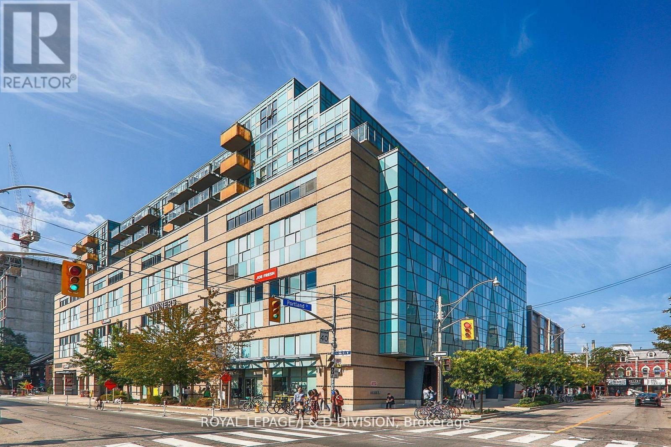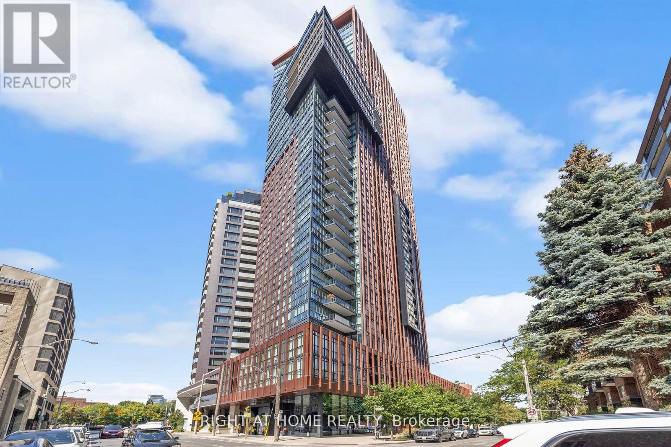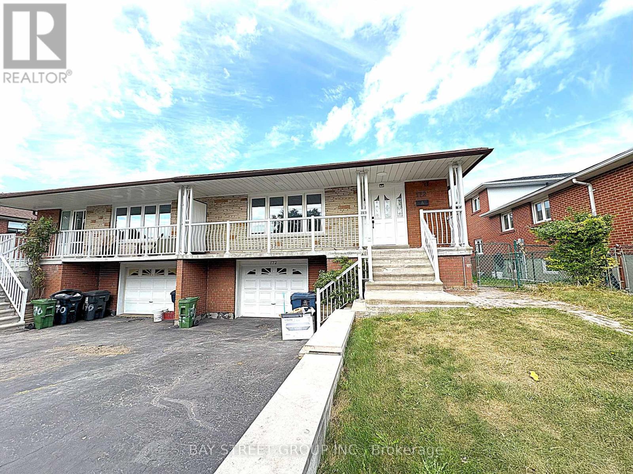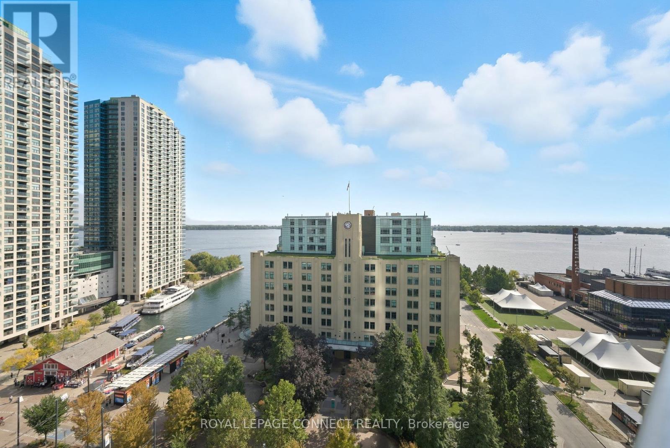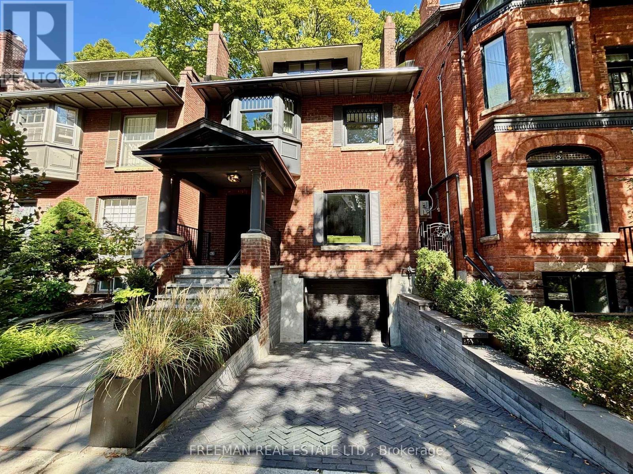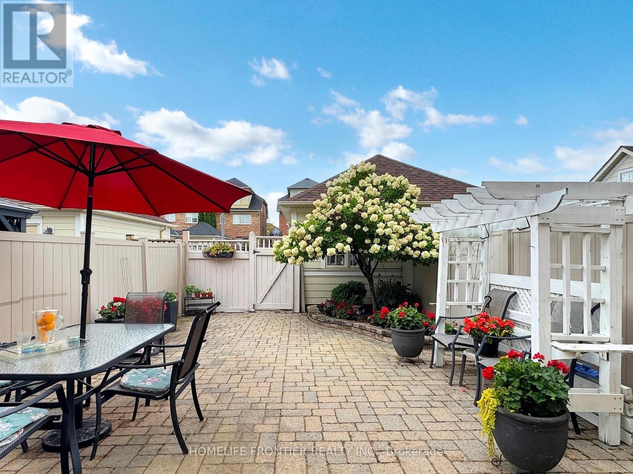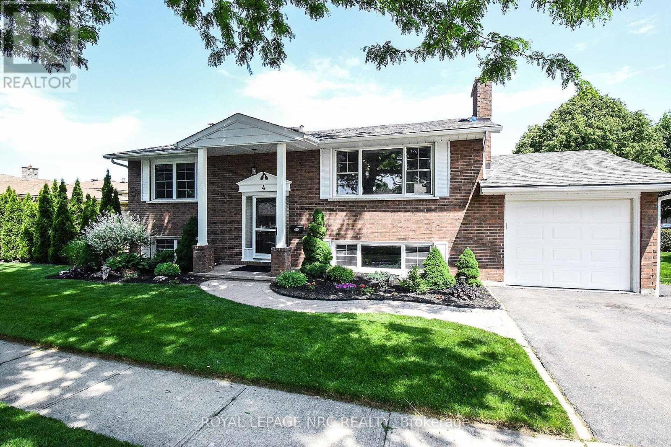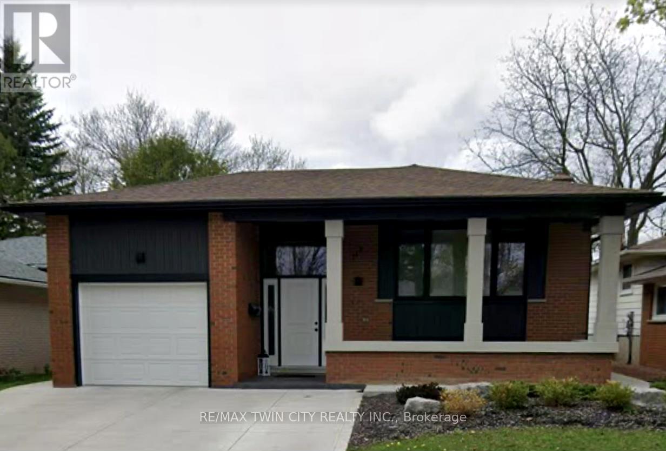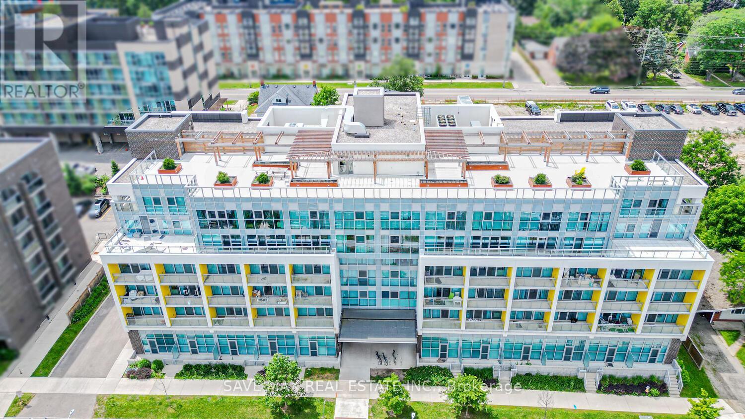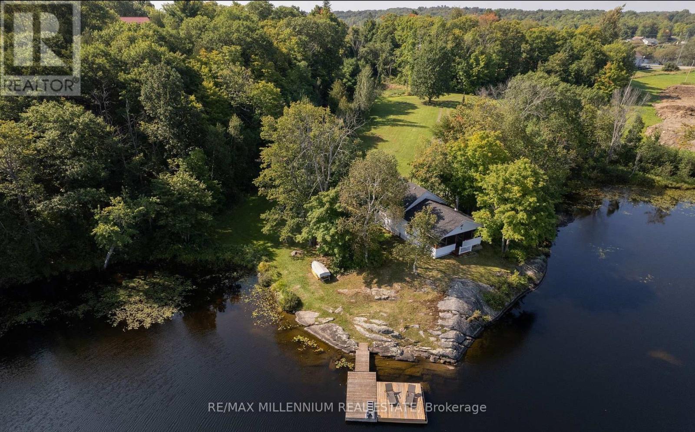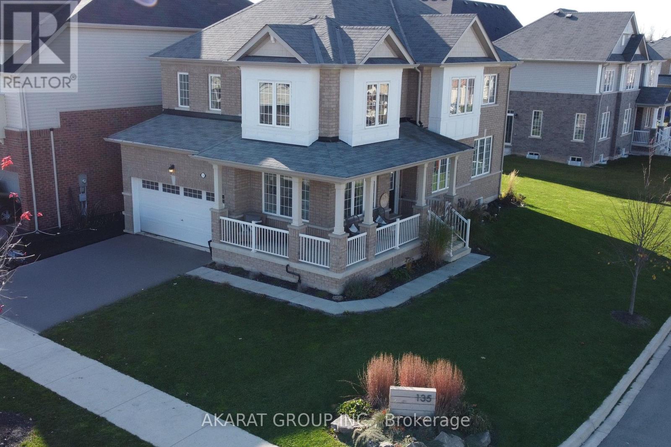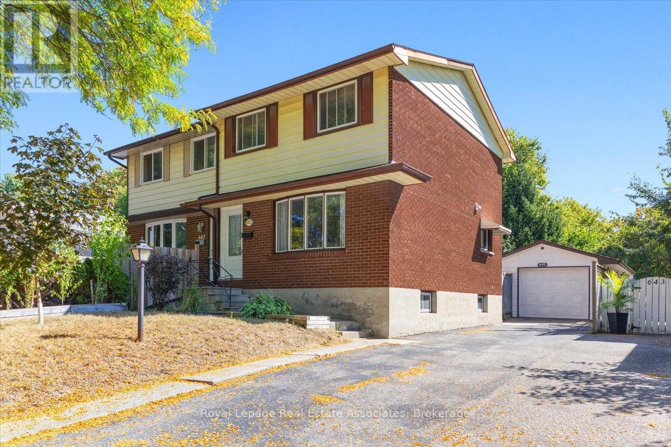421 - 156 Portland Street
Toronto, Ontario
Premier Portland Street Entertainer's Dream. With one-of-a-kind outdoor private terrace, open concept modern kitchen, spacious living and dining rooms - two bedrooms plus den/3rd bedroom this over 1100 Sq.Ft plus 300 Sq.Ft. Terrace has limitless potential. Gourmet European-inspired kitchen with sleek integrated appliances and rare large pantry. Custom-designed dining room bar built-in with lux beverage fridge (2025). Enjoy the convenient generous parking spot and private locker. This ultra-modern 7-storey boutique building with magnificent glass facade is a style statement at the heart of the Queen West. Enjoy convenient access to Loblaws & Starbucks direct from the building. Walking distance to an array of world class restaurants, shops, & entertainment options. Outstanding building amenities include newly renovated lobby, concierge, huge rooftop deck (on the same floor as unit), state-of-the-art gym and chic party room. Come home to luxury, comfort and convenience on Portland Street. (id:24801)
Royal LePage/j & D Division
Th 1 - 32 Davenport Road
Toronto, Ontario
A luxury Yorkville townhome with superb style, space and sophistication. Unique 10' ceilings and oversized windows create sun-filled interiors with exceptional finishes. A stylish kitchen with upgraded Miele appliances, striking gas fireplace and a full 2 bedroom, 3 bathroom plan. The epitome of contemporary living with the conveniences of hotel-like amenities including executive 24-hour concierge, indoor pool, wine cellar, stunning rooftop terrace and top-tier wellness centre / gym. Stroll to Yorkville, Bloor Street, Eataly, Four Seasons, Whole Foods, Hazelton Hotel and the city's finest restaurants - and just seconds to U of T, Rosedale and transit. Top-Tier 24-Hour Concierge Service. *End-Unit* Quick Access To Lobby/Elevators Through Second Entrance. Locker Attached To Parking. (id:24801)
Right At Home Realty
172 Pleasant View Drive
Toronto, Ontario
Bright and fully renovated 3-bedroom semi-detached home in the highly sought-after Pleasant View community, featuring a spacious and functional layout with full-sized living and dining areas, an eat-in kitchen, and brand new flooring throughout the entire house. Ideally located steps to Victoria Park with easy access to TTC, top-rated public schools, Highways 401/404, Fairview Mall, Seneca College, and abundant shopping options. Perfect for families seeking comfort and convenience in a prime North York location, with landlords open to all-inclusive rental options. (id:24801)
Bay Street Group Inc.
1504 - 208 Queens Quay W
Toronto, Ontario
Experience true luxury waterfront living with unobstructed south facing views of Lake Ontario and the marina, a breathtaking backdrop that floods this condo with natural light and tranquility. Inside, the fully renovated residence showcases a custom designed kitchen with quartz waterfall countertops, an oversized island ideal for entertaining, designer fixtures, and premium finishes throughout. Custom built in cabinetry maximizes storage, while smooth ceilings, accent walls, and pot lights add modern sophistication. Spa inspired bathrooms are finished with elegant details. Perfectly located just steps from the PATH, GO Train, and TTC, and within walking distance of the Financial and Entertainment Districts, this home combines urban convenience with the beauty of lakefront living. A rare opportunity to own a refined, upgraded condo in one of downtown Toronto's most desirable locations, where every day begins and ends with iconic waterfront views. (id:24801)
Royal LePage Connect Realty
34 Tranby Avenue
Toronto, Ontario
Bespoke luxury awaits in this one of a kind Annex/Yorkville masterpiece! This meticulous, back to the brick, custom renovation/rebuild with impressive 3 storey rear addition has been expertly designed and beautifully finished throughout. Extremely rare fully detached, 3 storey, single family home with private heated driveway & built in garage with interior access. Flawless interior design, with in floor radiant heating on all 4 levels, allows natural light to effortlessly cascade throughout the entire living space. Absolutely stunning custom kitchen anchored by show piece La Cornue gas stove with polished brass hardware exhibits timeless style summoning and expression of truly refined taste. Exquisite custom cabinetry meshes perfectly with quartzite counters, matching quartzite backsplash and panelled built appliances. Entertain your family and friends at the centre island offering seamless views of the entire main floor living space and your private backyard. The 2nd floor primary bedroom suite boasts a luxurious 5pc en suite bathroom offering opulent finishes you have come to expect while visiting your favourite spas. The underpinned lower level offers an in home theatre like entertainment space & even interior access to your private built in garage! Escape to your roof top deck amongst the treetops or relax, unwind and truly decompress in your private backyard oasis. Enjoy unmatched luxury in this Ideal location on Tranby Ave, a mature tree lined street ranked as one of Toronto's best by Christopher Hume offering a serene feel with undeniable character. Ideal location is just a short stroll to the boutique shops and cities best restaurants in Yorkville. Or wander and gaze at Toronto's beautiful historical architecture that you can only find in the Annex! 34 Tranby perfectly combines timeless elegance & unmatched luxury accented with just the right amount of historical charm. But to fully appreciate this special home you have to see it for yourself! (id:24801)
Freeman Real Estate Ltd.
26 Outer Banks Drive
Markham, Ontario
Nestled in the highly sought-after Cornell community, this immaculately maintained townhouse is filled with natural light & is located on a quiet street. It features a soaring 9-foot ceiling on main floor with pot lights, the open concept spacious living and dining area provide an ideal space for entertaining, and the versatile bonus space is ideal as a sitting/work/play area. The kitchen is adorned with sleek stone counter top, upgraded tall upper kitchen cabinets, stylish backsplash, water filtering system & stainless steel appliances. The bright eat-in area walk out to the professionally landscaped and fully interlocked backyard which is perfect for outdoor entertaining. The 3 bedrooms upstairs are generously sized, with large windows, closets and hardwood floor. $$$$$ spent on builder upgrades & updates - gleaming hardwood floor throughout, hardwood stairs from basement landing all the way to second floor, metal pickets, enlarged basement windows, heat pump (2023), roof shingles (2023), aluminum capped garage door frame and back door frame (2023), caulking around all windows (2023), water softener, maintenance free fencing in backyard, plywood subfloor and more. Its unbeatable location offers unparalleled convenience of daily living - walk to Viva on Ninth Line, minutes to Cornell community centre & library, Stouffville Hospital, highway 407, Cornell bus terminal, Go stations, supermarkets, stores, and the area is surrounded by parks. Top-rated schools in the area - Bill Hogarth S.S., St Joseph C.S. Don't miss your opportunity to own this gorgeous home, its thoughtfully designed layout showcases modern comfort and timeless appeal! (id:24801)
Homelife Frontier Realty Inc.
4 Belair Drive
St. Catharines, Ontario
Welcome to 4 Belair Drive - Nestled in one of St. Catharines most desirable neighbourhoods, this charming 3 bedroom, 2 bath raised ranch bungalow with attached garage offers the perfect blend of comfort, style, updates, and location. Set on a beautifully landscaped lot, this home is just steps from the neighbourhood park, lake, and historic Lakeside Park and Beach, boutique shops & restaurants, and the convenience of being close to major shopping, schools, amenities, wine routes, hospital and QEW - a true lifestyle location. Some recent updates include kitchen, roof, furnace, electrical panel, windows, bathrooms, light fixtures, and decking. From the outside, you will notice the inviting curb appeal of the home - classic red brick, pillared porch, pediment over the front door, garden, and oversized windows. Inside you will find a layout complimenting that inviting, classic home style. Living and dining room with hardwood floors and ample natural light, updated kitchen with quartz counters, farmhouse sink, and s/s appliances all included. Updated 4-piece bathroom and primary and secondary bedrooms are both well sized and complemented with hardwood floors. The lower level takes advantage of the raised bungalow style build, featuring large windows and natural light, doubling livable square footage from above. Here you will find a beautiful family room with brick accent wall, electric fireplace, and vinyl flooring. The lower level also features an updated 3-piece bathroom, a 3rd nicely sized bedroom, and a laundry & storage room with a walkout to the yard. Tranquil yard lined with cedars and two decks, and space to potentially add even more parking - the perfect place to relax, bbq and entertain friends and family. The home also features an attached single car garage and double car driveway. Whether you're strolling to the beach for sunset, grabbing a coffee or drink on Lock Street, or just enjoying the home, 4 Belair Drive is a Port Dalhousie gem. (id:24801)
Royal LePage NRC Realty
Lower - 114 Glen Park Crescent
Kitchener, Ontario
Available for Oct 1st, a beautiful one bed and one bath unit with in-suite laundry and one parking space located in a mature neighbourhood in Forest Heights. Backing onto Meadowlane Park!!! This affordable split-entry bungalow offers easy access to the expressway. schools, shopping, walking trails and public transit. Private concrete walkway to access unit. Don't wait, send your application in today. (id:24801)
RE/MAX Twin City Realty Inc.
405 - 257 Hemlock Street
Waterloo, Ontario
Amazing Well Furnished One Bedroom Unit. Luxurious Living Steps From Both University Of Waterloo And Wilfred Laurier University. Perfect For Parents, Students.Good size bedroom with closet. Kitchen with Stainless Steel Appliances, Double Sink, Granite Counter. Nice Open Balcony. In suite Laundry for extra convenient. Great View, Bright & Sunny Unit. Fully finished unit with Bed with Side Table, Couch, Large Tv, Wall Unit, Desk with Chair, Dining Table with Chairs. Building comes with Gym, Meeting Room, Study room, Rooftop Terrace Visitor Parking and Security Monitoring. Surrounded by Restaurant, Plaza, parks and few minutes from Highway.. Tenant Pays Utilities. No Smoking. Aaa+ Tenants. Credit Report, Employment Letter, Pay Stubs & Rental App. W/Offer.1st & Last Months Certified Deposit. Tenants To Buy Content Insurance. (id:24801)
Save Max Real Estate Inc.
124 - 695 High Way
Mckellar, Ontario
Welcome to your lakefront getaway on beautiful Armstrong Lake in McKellar, featuringapproximately 397 feet of gently sloping shoreline with deep water off the dock and smoothgranite rock frontage. This well-maintained, 2-bedroom, 1-bath cottage offers 870 sq ft ofcharm, highlighted by a spacious rear composite deck and a stunning screened-in sunroom.Inside, enjoy bright, open living with large windows offering unobstructed lake views, a cozywoodstove, and an updated kitchen with all appliances included. The property is being soldfully furnished and includes two hydro-connected storage sheds and a private dock ideal forkayaks, canoes, and paddle boats.Additional perks include year-round municipal road access, high-speed internet, and closeproximity to community amenities such as beaches, boat launches, local markets, library, arena,parks, and trails. (id:24801)
RE/MAX Millennium Real Estate
135 Esther Crescent
Thorold, Ontario
Welcome to this detached home located on a corner lot in the Empire Legacy community in Thorold-Welland. This spacious and sun-filled home offers just shy of 2,300 square feet of finished living space + Unfinished Basement. The property features 4 bedrooms, 3 bathrooms, and a thoughtfully designed layout perfect for families or professionals. The main floor boasts an open-concept design with large windows that flood the space with natural light and a modern kitchen complete with stainless steel appliances.Upstairs, the primary bedroom offers a private retreat with a large walk-in closet and a 4-piece ensuite including a bathtub and standup shower. Three additional bedrooms provide ample space, complemented by a full bath and the convenience of a second-floor laundry room. The unfinished basement offers excellent storage-play space. A double-car garage with inside entry and wide driveway offers ample indoor and outdoor parking space.Located just minutes from Highway 406, schools, parks, shopping, and more, this home offers a perfect balance of quiet suburban living with convenient access to everyday amenities. (id:24801)
Akarat Group Inc.
645 Sevilla Park Place
London East, Ontario
Don't miss this well-maintained 2-storey semi-detached home that truly checks all the boxes! Bright and spacious living and dining areas filled with natural light, an updated kitchen with walkout to a huge backyard on a 128 ft. lot, perfect for gardening, entertaining, or summer barbecues. Upstairs, you'll find three generous bedrooms with ample closets. The great size finished basement offers laundry and plenty of storage space, adding even more functionality. Plus, a detached garage and parking for up to five cars provide unbeatable convenience. A rare find at this price point, ideal for first time buyers looking for space, value, and a move-in ready home. You wont find another property offering this much for the price! (id:24801)
Royal LePage Real Estate Associates


