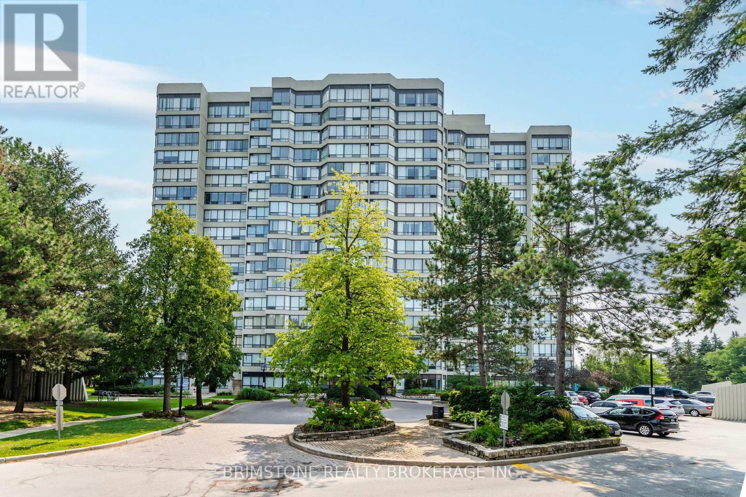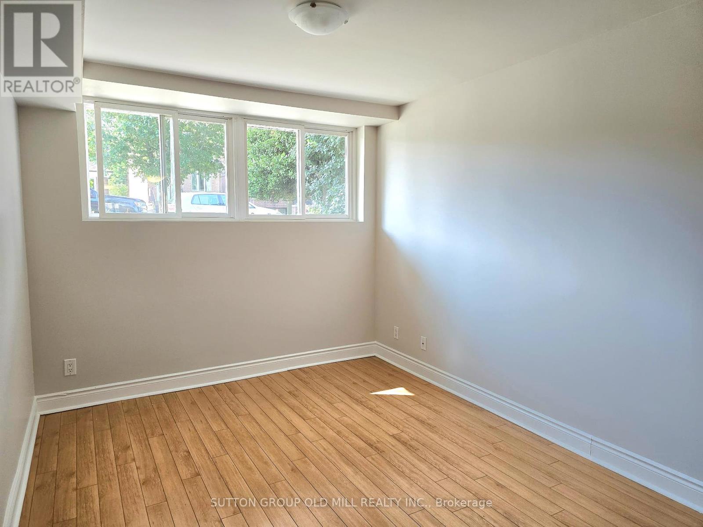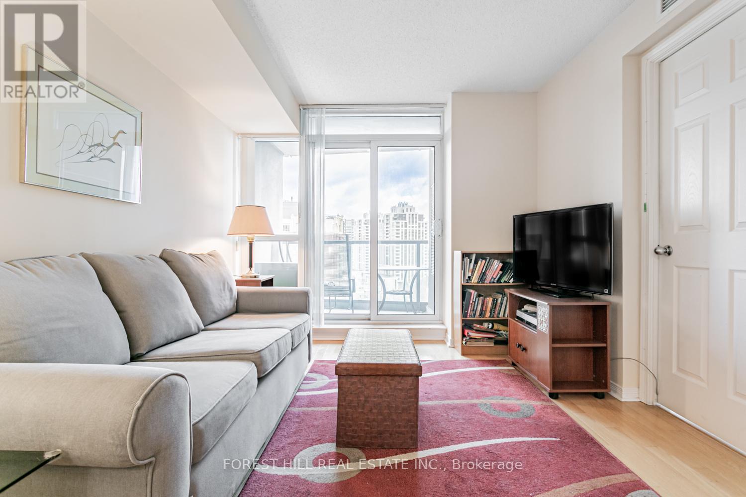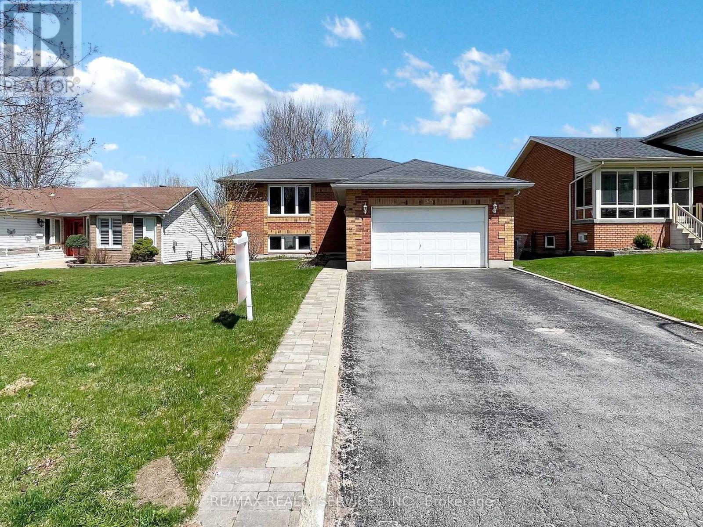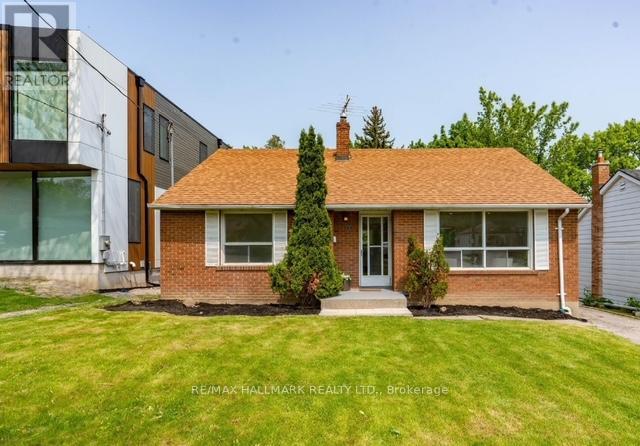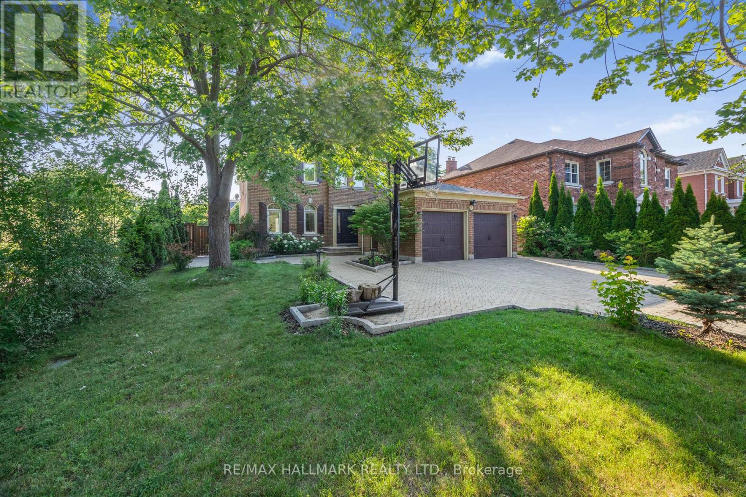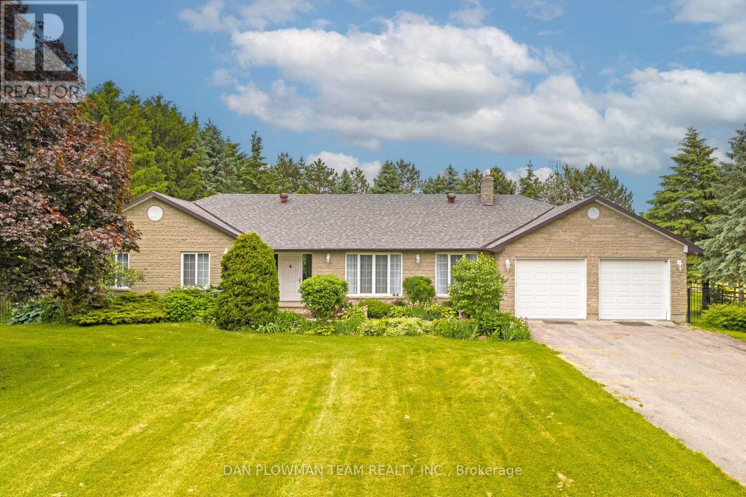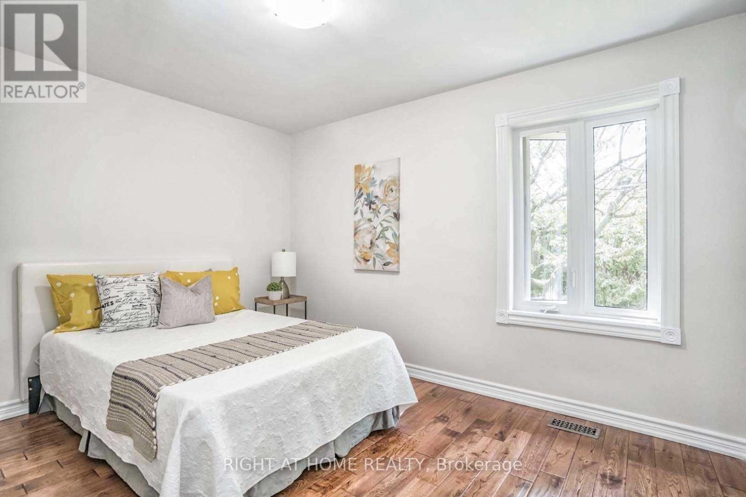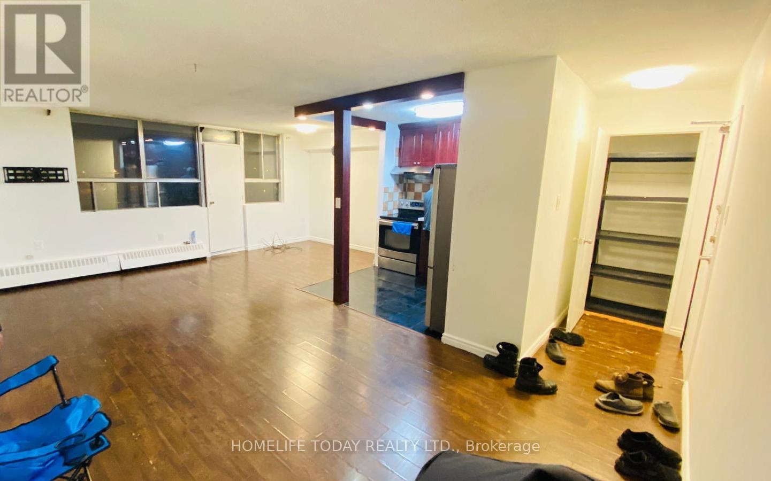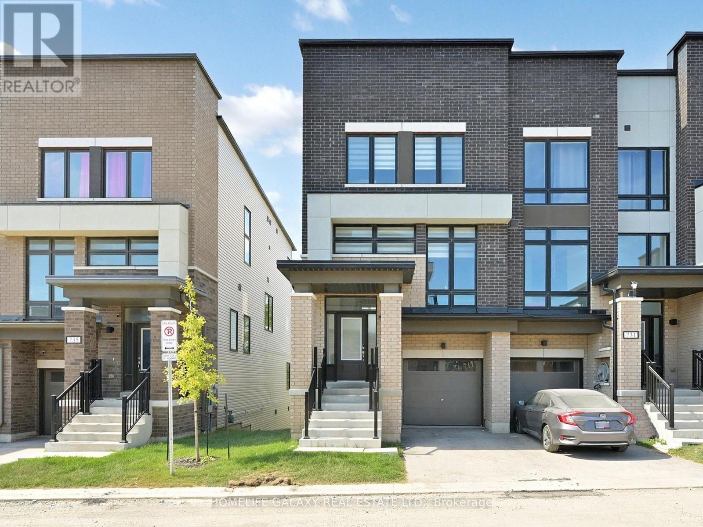202 - 26 Hanover Road
Brampton, Ontario
Welcome to 202-26 Hanover Road in beautiful Brampton! This immaculate, lovingly maintained condo hosts 3 Bedrooms plus a solarium which can be converted to a fourth bedroom! It also has 2- full 4 piece bathrooms. Plenty of space for your growing family all at a reasonable price! With the perfect blend of comfort and luxury, ideally situated just steps away from Ching Park and the Turnberry Golf Course. Enjoy the convenience of being within walking distance to The Bramalea City Centre, where shopping and dining options abound. As you step inside this absolutely loved condo, you'll be greeted by gorgeous natural light. The living area is perfect for relaxing after a day of enjoying all the amenities this condo has to offer! The eat-in kitchen is equipped to handle all your culinary adventures! Condo features include, an on-site concierge and security for your peace of mind and 1 underground parking spot. The building amenities include a private pool, exercise room, sauna, recreation room, and billiards room, providing endless opportunities for relaxation and socializing. Condo fees include Heating, Hydro, Water, CAC, Building Insurance, Parking keeping budgeting an ease. (id:24801)
Brimstone Realty Brokerage Inc.
1 - 62 Murrie Street
Toronto, Ontario
Welcome to this bright and spacious 2-bedroom basement apartment located on a quiet street in the heart of Mimico. Situated in a small, well-maintained boutique building with only three units, this lower-level apartment offers the perfect balance of comfort, privacy, and convenience. Large above-grade windows fill the space with natural light, as can be seen in the photo's. Just minutes from Mimico GO Station, this location offers an easy and quick commute to downtown Toronto, while nearby highways provide quick access to the rest of the city. You'll be steps away from local shops, grocery stores, and cafes, including the beloved San Remo Bakery, adding charm and ease to your daily routine.The apartment features two comfortable bedrooms that include closets and the option to hardwire internet for fast, reliable connection - ideal for remote work or streaming. Located near top-rated schools like Father John Redmond Catholic Secondary School and St. Leo Catholic School, the area is perfect for young families or professionals seeking a peaceful yet connected neighbourhood. Heat and water are included in rent. Hydro not included. Dont miss the chance to make this beautiful space your home. Parking Available $50/mont/car (first 6 months free). Key Deposit $45. (id:24801)
Sutton Group Old Mill Realty Inc.
1501 - 30 Harrison Garden Boulevard
Toronto, Ontario
***Welcome Home to the Spectrum Condos*** Located in the Heart of North York! Functional Living Space, Bright suite with clear view from your private East Facing Balcony. Perfect First-Time Homebuyer or Investment Opportunity! This building not only boast 5 Star amenities such as: 24 Hour Friendly Concierge, Gym, Sauna, Party Room, Guest Suites, BBQ Area, it's also surrounded by all necessities and amenities. Steps to great dining, shopping, theatre, Yonge Street subway, bus, Starbucks, grocery and more. Easy and fast access to HWY #401. Parking and Locker included. Live in comfort and Where You're Inspired! (id:24801)
Forest Hill Real Estate Inc.
35 Innisbrook Drive
Wasaga Beach, Ontario
Looking For A Place To Call Home! Welcome Home to 35 Innisbrook Dr. Wasaga Beach! Move In Ready! This stunning 4-bedroom & 2-bathroom, all-brick raised bungalow is a true gem. The main level features an open-concept living area with hardwood floors, pot-lights, and custom window coverings, alongside a gorgeous kitchen boasting high-end cabinetry, built-in appliances, and a spacious dining area. This level also includes two large bedrooms and a 4-piece bath, with a convenient walk-out to a large deck. The sun-filled lower level truly does not feel like a basement, offering a spacious open-concept recreation area, two additional large bedrooms, a 3-piece bath, and a laundry room. The large, fully fenced backyard is perfect for entertaining, complete with a sprawling deck and privacy wall surrounded by mature trees. This home has been fully renovated inside with a modern and sleek design, including custom window coverings, a custom kitchen, hardwood flooring, porcelain tile, newer carpeting and doors in the basement, and strategic pot lights. Practical features include a heated double car garage and a large paved double-wide driveway with a curbed interlocking walkway. Located conveniently close to beach, shops, schools, parks, and trails, this beautifully updated home offers an unparalleled living experience. (id:24801)
RE/MAX Realty Services Inc.
Basement - 104 Highland Park Boulevard
Markham, Ontario
Perfect Location. 2 Bedrooms Basement Apartment, Bright, Freshly Paint. New Floor in Bedrooms. Public Transit In Mins, Near To Yonge & Steeles, Shopping Centre. Very High Ranking Henderson Public School. Great Access To TTC & YRT. (id:24801)
RE/MAX Hallmark Realty Ltd.
16 Northgate Drive
Bradford West Gwillimbury, Ontario
Beautiful fully detached home in Bradford just waiting for your personal touches. Charming home with large lot! Don't miss this incredible opportunity to own a detached 3-bedroom home packed with potential! Perfect for investors, renovators, or anyone looking to put their personal touch on a solid property. New Roof 2024, New Windows 2024, Interlock driveway. New Furnace 2022. This home offers peace of mind with the big-ticket items already taken care of. Sitting on a very large lot, there's ample space for outdoor entertaining and gardening. Step inside to find 3 spacious bedrooms and a layout ready for your creative vision. Endless possibilities unbeatable value and all in one of the most desirable neighborhoods in all of Bradford. Close to schools, shops and parks. (id:24801)
Brimstone Realty Brokerage Inc.
59 Oatlands Crescent
Richmond Hill, Ontario
Truly One Of The Most Beautiful Homes In Richmond Hill, Prestigious Mill Pond Neighbourhood, Beautifully Renovated/Upgraded With Quality Workmanship ,High Ceilins, Fantastic Open Concept Layout,Pot lights illuminate the space,Hundreds Of Thousands Spent In Quality Upgrades. Stone Interlocking Driveway, Brazilian Hardwood Floors On 1st/2nd Floors, Stunning Kitchen With Granite Countertops, Large Central Island, Cherry Wood Cabinets With Glass Display, Luxurious Finished Basement With Gorgeous Wet Bar And A Bedroom(Gym) With 3-Piece Bath,Wooden Fireplace .Huge Stone Patio W/Salt Water Heated Pool, Fully Fenced Backyard.**Aside Walkway Takes You To Beautiful Pond** (id:24801)
RE/MAX Hallmark Realty Ltd.
1902 Concession 9 Road
Clarington, Ontario
Set On 56 Acres Of Picturesque Land, This Stunning Custom Built Home Features Approximately 5000 Sq Ft Of Living Space. With 3+2 Bedrooms And 4 Bathrooms, It Is Perfect For Entertaining And Embracing Country Living. Spend Sunny Summer Days Exploring The Vast Property, Getting Lost In Nature, And Enjoying The Peace And Privacy This Incredible Setting Offers. Inside, The Main Floor Boasts Beautiful Hardwood Floors Throughout, With A Natural Field Stone Fireplace In The Great Room And A Walkout To The Maintenance Free Deck And Expansive Yard. A Formal Dining Room With French Doors And Large Windows Creates An Elegant Space For Hosting. The Updated Eat-In Kitchen Features Stone Counters, A Built-In Microwave And Oven, A Large Center Island And Breakfast Bar, And A Cooktop, Offering A Perfect Spot To Enjoy Breakfast With Serene Views. A Spacious Family Room Off The Kitchen Is Filled With Natural Light. The Primary Suite Includes A Renovated 4-Piece Ensuite With A Glass-Walled Marble Tile Shower And A Standalone Soaker Tub. Two Additional Generously Sized Bedrooms Complete The Main Level. The Lower Level Has Above Grade Windows And Features A Large Living Room With A Natural Field Stone Fireplace, Two Additional Bedrooms, A Second Kitchen, A Workshop, A 3-Piece Bathroom, Cold Cellar, And Separate Entrance. A Two-Car Garage Offers Direct Access To The Main Floor And A Separate Entrance To The Basement. Additionally, A Detached Barn/Workshop With Water And Hydro Provides Ample Space For Hobbies, Projects, Or Storage. Whether You're Entertaining Guests, Unwinding By The Fireplace, Or Simply Wandering The Rolling Landscape, This Is A True Country Retreat Where You Can Get Lost In Nature While Staying Close to Home. (id:24801)
Dan Plowman Team Realty Inc.
(Main) - 20 Stokewell Place
Toronto, Ontario
Location!! Location!! Location!! Professionally Renovated & Well Kept!! 3 Br Home On Large Lot!! **Open Concept Layout With Family Rm & Modern Kitchen, S/S Appliances Etc. Carport.. Mins To Scar General Hospital, Hwy-401,Scar Town Center, Mc Cowan Subway Station & Other Amenities. Minuit Away From Hospital, Shopping, Schools, T T C & G O Stations And New Crosstown L R T (id:24801)
Ipro Realty Ltd.
414 - 1950 Kennedy Road
Toronto, Ontario
Must See! Spacious 3-Bedroom Condo for Lease This well-maintained and family-friendly condo, located in the desirable Dorset Park community, offers approximately 1,100 sq. ft. of comfortable living space with an open-concept living and dining area and stylish laminate flooring throughout. It features 3 generously sized bedrooms, a full washroom, and a dedicated parking spot. Each bedroom provides ample space for furniture and storage, making it perfect for families or those who value extra room. Conveniently situated just off Highway 401 and Kennedy Road, the property offers excellent accessibility with the TTC 24 bus stop right at your doorstep and is within walking distance to plazas, banks, clinics, restaurants, and many other everyday conveniences. The condominium building is clean, secure, and professionally managed, with amenities that enhance both comfort and community living. Best of all, rent includes building insurance, common elements, parking, heat, water, and cable TV-making this an ideal choice for couples, working professionals, or families seeking space, comfort, and convenience in a prime location (id:24801)
Homelife Today Realty Ltd.
30 Melchior Drive
Toronto, Ontario
Amazing Renovated Detached Bungalow! Close To All Amenities. ?This detached bungalow is an exceptional opportunity, boasting extensive renovations and significant income potential. The home features a total of six bedrooms (3 on the main floor and 3 in the basement) and four full bathrooms, making it ideal for a large family or for generating rental income. ?With two separate kitchens and two dedicated laundry areas, the property is perfectly set up for a multi-generational living arrangement or as an income-generating rental unit. "The basement Units could potentially rent for over $3,000 per month (No Retrofit)" The entire house has been updated with more than $100,000 in renovations, including LED ceiling lights throughout. The electrical system has been upgraded to a 200 AMP service. The property also includes a fenced yard and comes with all major appliances, including three fridges, two stoves, and two sets of washers and dryers. Patio Door. Roofing done 2019 & Hot water Tank Rental 2022. (id:24801)
Homelife Today Realty Ltd.
733 Heathrow Path
Oshawa, Ontario
Fresh and modern, this beautifully maintained corner townhouse offers style, space, and functionality in a highly sought-after location. The main floor features a spacious bedroom with ensuite, while the open-concept layout is filled with natural light from large windows throughout. A walk-out basement provides excellent potential for rental income, and three balconies offer breathtaking views with no homes behind. Conveniently located near renowned schools, Durham College, UOIT, shopping areas, and with easy access to Hwy 407, this home is designed to suit a variety of lifestyles. Bright, versatile, and move-in ready, its truly a great place to call home. (id:24801)
Homelife Galaxy Real Estate Ltd.


