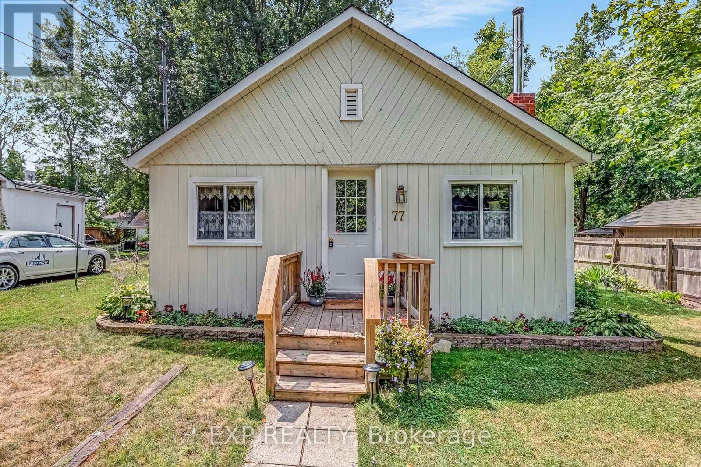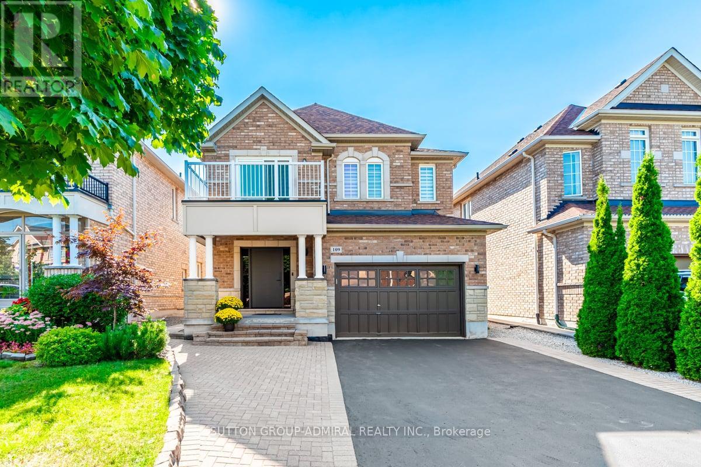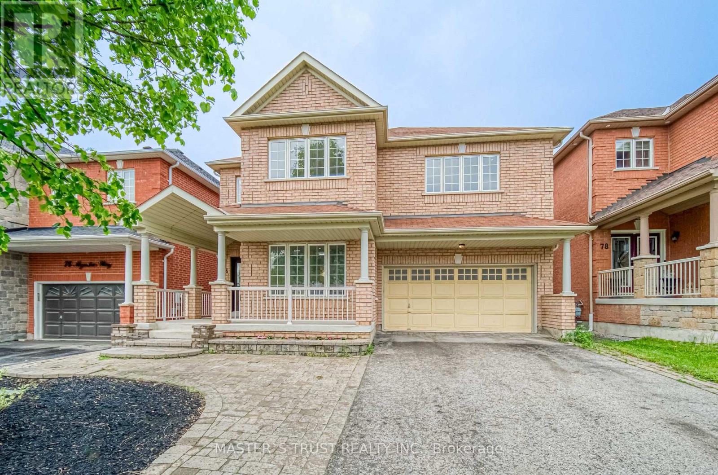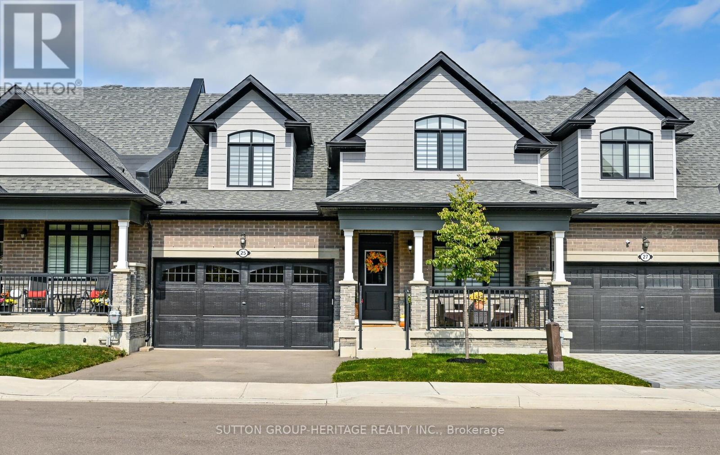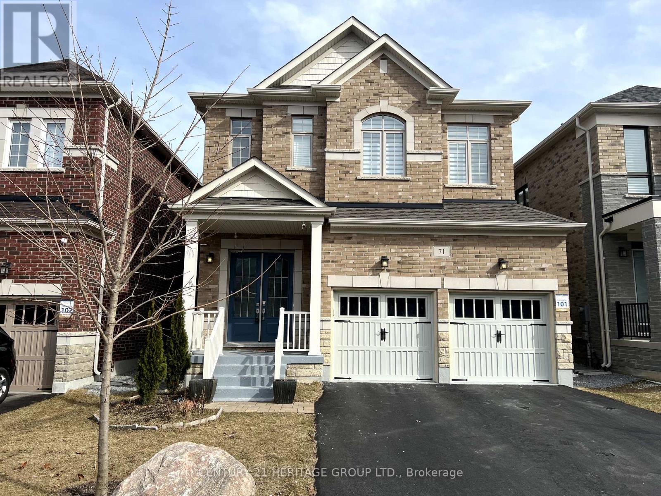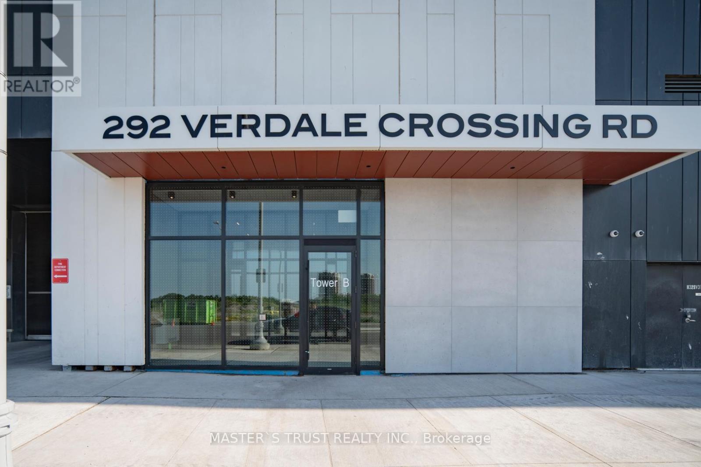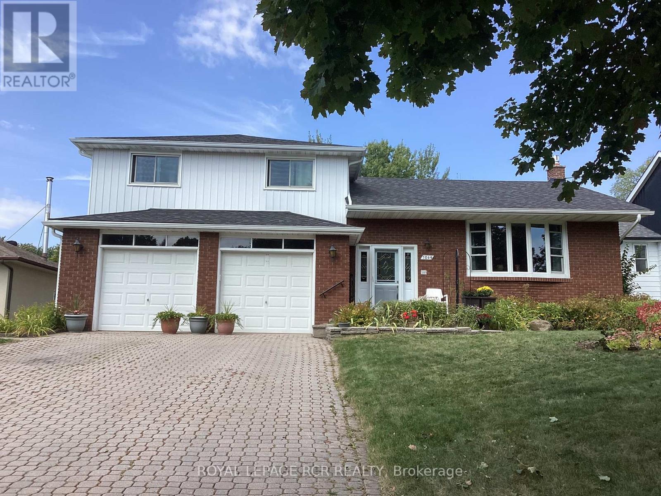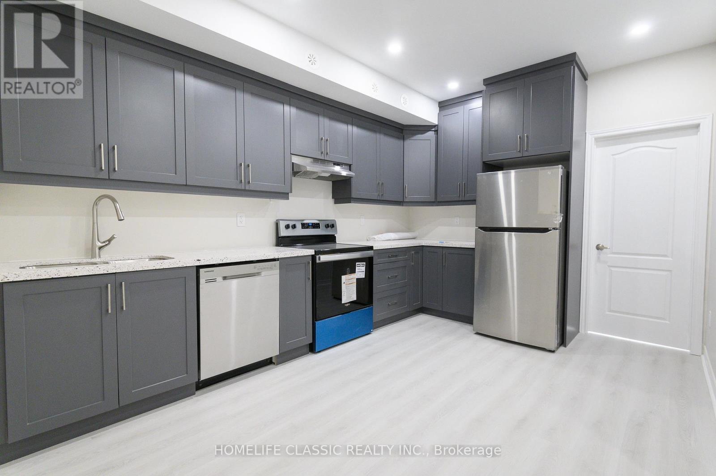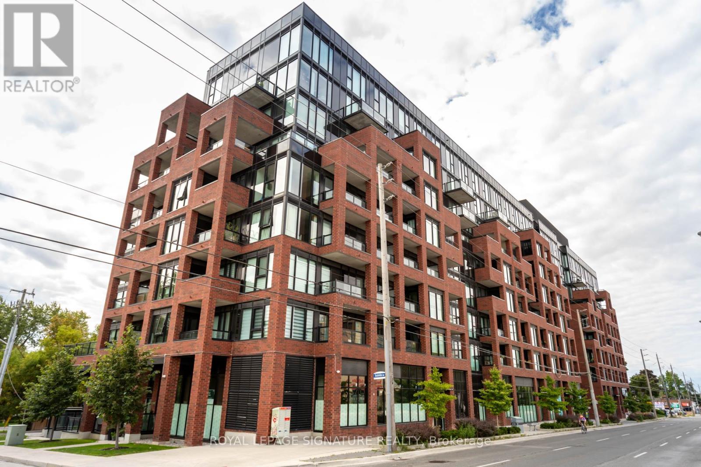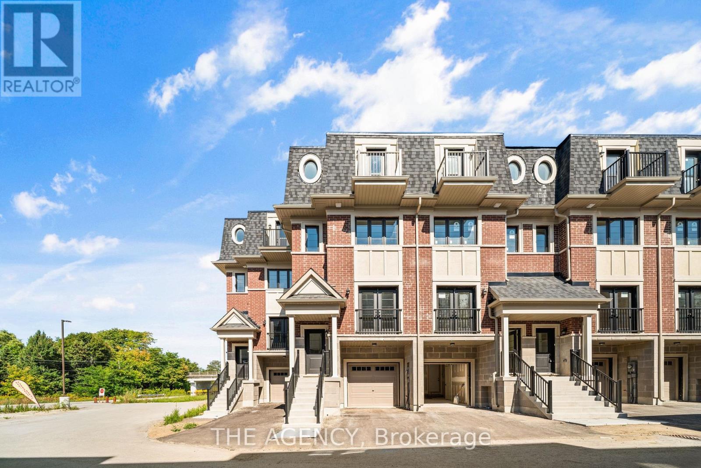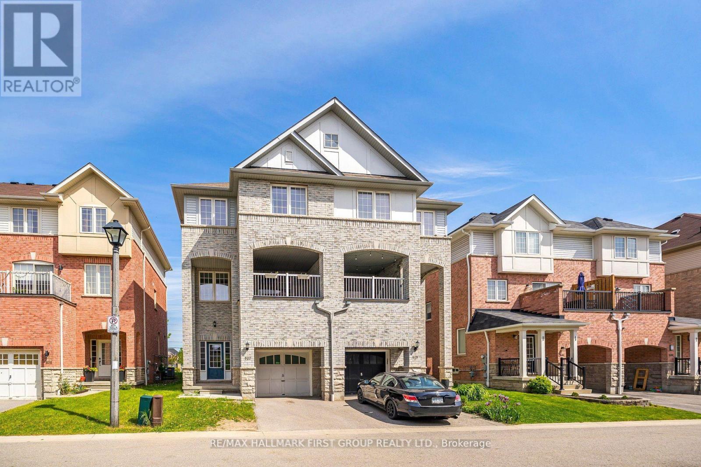77 Seventh Street
Brock, Ontario
Client RemarksWelcome to 77 Seventh Street! Nestled in Ethel Park, one of Beavertons most sought-after neighbourhoods just steps from Lake Simcoe. This charming, well-maintained 2-bedroom, 1-bathroom back split offers 1533 sqft of warm, inviting living space and is the perfect blend of comfort and cottage character. Located on a quiet, mature street, youll love the tranquil setting and friendly, walkable community. Step inside and immediately feel at home in the cozy open living and dining area, centred around a stunning floor-to-ceiling stone feature wall with a wood-burning stove perfect for cool evenings and cottage-style ambiance year-round. The thoughtful layout provides a seamless flow between rooms, with large windows letting in plenty of natural light and peaceful views of the surrounding greenery. The kitchen is in excellent condition with ample cabinetry and counter space whether you're cooking for two or entertaining friends, its ready for it all. Both bedrooms are comfortable and spacious, and the full 4-piece bathroom has been lovingly cared for. Outside, the property offers a peaceful backyard setting with a mix of mature trees, lush lawn, and open space ideal for summer barbecues, a garden project, or simply relaxing with your morning coffee. Youre just a short stroll to community beach access, green park spaces, and all the perks that come with living in Ethel Park one of Beaverton's most walkable and welcoming areas. Whether you're looking for a cozy year-round residence or a quiet escape from city life, 77 Seventh Street delivers a lifestyle thats both laid-back and well-connected. Dont miss your chance to be part of this friendly lakeside community. (id:24801)
Exp Realty
109 Barli Crescent
Vaughan, Ontario
Excellent Location. Professionally renovated top to bottom ($250k in upgrades, 2024) 4+1 beautiful house offers approximately 3,200 sq.ft. of functional living space. It features a fully finished walk-out basement apartment with a separate entrance that could be used as an in-law suite or a rental unit. Bright and open concept layout with 9ft ceilings, fireplace and a breakfast area. Walk out to a cozy gazebo-styled deck. Meticulously maintained backyard with a shed. The high-ceiling garage provides ample storage space. Located in the prestigious quiet Patterson community with top-ranked schools, including a French immersion and Catholic schools nearby. A 5-minute walk to the Maple GO train station, steps to YRT, minutes to highways, grocery stores, attractions, the Wonderland, and a scenic trail. A must-see! Basement: Features double wall insulation and soundproof insulation in the ceiling, along with an insulated floor for enhanced comfort and energy efficiency. Backyard and Front yard: Equipped with a sprinkler system to maintain a lush, green lawn effortlessly. Security: Comprehensive wiring for a security system throughout the entire house, ensuring peace of mind. Ring for security system. Natural Light: A sun tunnel on the second floor brings in additional natural light, creating a bright and inviting atmosphere. Roof: Recently updated in 2020, providing durability and protection for years to come. Ring Doorbell, Security Syst). (id:24801)
Sutton Group-Admiral Realty Inc.
76 Mynden Way
Newmarket, Ontario
Client RemarksRarely offered 5 bed, 5 bath detached home in prestigious Woodland Hill, Newmarket. Offers 3215sqft above ground bright, functional living space. and Finish Walk out basement. Features 9-ft smooth ceilings, pot lights, engineered hardwood, upgraded oak stairs, and fresh paint. Spacious kitchen with granite counters, custom cabinets, stainless steel appliances, and breakfast area with walk-out to deck. Open-concept living/dining and large family room with gas fireplace and bay windows. 5 generous bedrooms upstairs; primary with double walk-in closets and spa-like ensuite. Professionally finished 3-bedroom basement with separate entrance and walk-out ideal for potential rental income. Double garage, interlock walkway, landscaped yards. Close to GO Station, Upper Canada Mall, schools, parks, and more. (id:24801)
Master's Trust Realty Inc.
25 Ballinger Way
Uxbridge, Ontario
Spectacular Bungaloft Townhome Backing to Ravine in Uxbridge. Beautiful finishes with Hardwood Floors, Crown Moldings, Pot Lights, Upgraded Trim and baseboards. Main floor Primary Bedroom with large 4 Pce double sink Glass shower ensuite and Walk in Closet. Kitchen with 10' ceilings open to Great Room with Vaulted Ceilings and Gas Fireplace. Main floor Laundry with Inside access to the double Garage. Unfinished walk-out basement with 9'ceilings. Custom Power Blinds throughout. (id:24801)
Sutton Group-Heritage Realty Inc.
71 Woodhaven Avenue
Aurora, Ontario
Nestled in the highly sought-after Aurora Estates community, this spectacular 4+2 bedroom, built by Brookfield, offers the perfect blend of elegance and modern living. With about 2,800 sq. ft. of open-concept living space, this residence is designed to impress at every turn. 10-footceilings on the first floor and 9-foot ceilings on the second, creating an airy and expansive feel throughout. Every room features smooth, sleek ceilings, enhancing the sense of space and sophistication. The gourmet kitchen is a true showstopper, a central island, top tier appliances, and an abundance of cabinet space ideal for both everyday living and entertaining guests in style. The finished walk-up basement provides endless possibilities, whether for an income property, home theater, personal gym, or additional living space. Step outside to your private backyard oasis backing onto a tranquil greenbelt, complete with a brand-new deck for serene outdoor enjoyment. Enjoy the convenience of a 2-car garage within door access, plus additional parking for 2 more vehicles on the driveway. Located just minutes from schools, the Go Station, Hwy 404,shopping, dining, and golf clubs. Don't miss your chance to own this exceptional home. (id:24801)
Century 21 Heritage Group Ltd.
804 - 292 Verdale Crossing
Markham, Ontario
Luxury Condo in Downtown Markham ,This stunning unit is 962 square feet +Balcony, features 9-foot ceiling, 2 spacious bedrooms, 2 pristine bathrooms with an inviting open layout. 1 designated parking space and 1 storage locker included, parking spot is very close to the building entrance, and the locker room is located on the same level as the unit For Added Convenience. Minutes Away From Cineplex Markham, Whole Foods, A Variety Of Dining Options, York University And Top Ranked Unionville schools. Easy Access To Hwy 404 & 407, Unionville GO Station, Viva Transit and the YMCA. Enjoy the convenience of a fresh, untouched space ready for your personal touch. Whether you're relaxing in the open living area or retreating to the private bedrooms, this condo is the ideal place to call home. (id:24801)
Master's Trust Realty Inc.
1049 Elgin Street
Newmarket, Ontario
Unique four-level sidesplit with three living areas and 4 full bathrooms. The property sits on a 65 by 150 foot lot. Built in 1977, the home offers approximately 1,894 square feet above grade and 703 square feet of finished space below grade +3 season sunroom.The main floor includes a living room with hardwood flooring and a (New)large picture window, a separate dining room also with hardwood floors, and kitchen with ceramic flooring. The upper level contains three bedrooms, including a primary bedroom with a private ensuite, and two additional spacious bedrooms and 2nd large full bath.On the in-between level, there is a family room with built-in cabinetry (potential 3rd kitchen area) as well as a full bath and walk out to large 3 season sunroom. The lower level includes a living room, kitchen, bedroom, and three-piece bathroom. In total, the home offers four bedrooms, four full bathrooms, built-in two-car garage with inside access, plus a driveway with parking for four vehicles, for a total of six parking spaces. The location provides access to nearby amenities including public transit, Costco, restaurants, Grocery Stores, quick access to Hwy 404+++. (id:24801)
Royal LePage Rcr Realty
135 Armstrong Crescent
Bradford West Gwillimbury, Ontario
Bright & Spacious All-Brick Family Home In Prime Bradford Location! Freshly Painted Throughout, The Open-Concept Main Level Features Inside Garage Access & A Sun-Filled Eat-In Kitchen With A Walkout To The Balcony Perfect For Your Morning Coffee Or Evening Relaxation. Upstairs, You'll Find Generously Sized Bedrooms Filled With Natural Light, Including A Primary Bedroom With A 4-Piece Ensuite & Walk-In Closet. The Spacious Walkout Basement Is Ready For Your Personal Touch, Offering Endless Possibilities. The Large Cement Pad In The Backyard Is Ideal For A Garden Shed, Play Area Or Outdoor Entertaining. Located In One Of Bradford's Most Desirable Areas, This Home Is Close To Top-Rated Schools, Shopping, Parks, The Bradford West Gwillimbury Leisure Centre & The Bradford Sports Dome. Easy Access To Highway 400 & Bradford GO Station Making Travel A Breeze! Don't Miss This Incredible Opportunity To Own A Move-In Ready Home In A Sought-After Family-Friendly Community. (id:24801)
Sutton Group-Admiral Realty Inc.
1st Fl. - 2915 Bur Oak Avenue
Markham, Ontario
Commercial/Residential. Completely Separate Legal Unit In This 4 Plex Apartment Building. Great Location On Transit Line. Each Unit Has Its Own Separate HVAC and One Parking Spot In The Back Lane Driveway, Plenty of City Parking Available in front of the building on Bur Oak Ave. Recently Renovated, Flooring, Kitchen & Appliances, Ensuite Laundry, Hvac & A/C. One Year Lease Contract. +1050 Sf Space. Two Entrances In The Front And Back. Tenant Pays For Electricity (Measured Separately). Copy Of ID, Credit Report With Score, Employment Letter, Paystubs & Rental Application Plus First & Last Month Rent And Tenant Insurance Required. (id:24801)
Homelife Classic Realty Inc.
311 - 2799 Kingston Road
Toronto, Ontario
Welcome To Boutique Condo Living Near The Bluffs! This Bright & Spacious 1 Bedroom Unit Offers just under 499 sq ft of Living space and a Juliette Balcony, there is Laminate Flooring Throughout! The Gorgeous Open Concept Layout Offers An Abundance Of Natural Light From The Massive Floor To Ceiling Windows! The Kitchen Features Quartz Countertop & S/S Appliances! The Primary Bedroom Also Boasts A Floor To Ceiling Window & A Spacious two door Closet! The 4Pc Bathroom Features Modern Finishings Including A Large Quartz Vanity! The Unit Also Features An Ensuite Laundry With a Stacked Washer & Dryer! Enjoy The State Of The Art Amenities Including An Upscale Fitness Centre/Change Room, Bike Storage, Visitor Parking, 24/7 Concierge, A Yoga Studio, A Media Lounge, A Massive Party Room/Event Space With Indoor/Outdoor Dining Including Bbq! Close To Tic, Shops, Schools like Canadian Tire, Go Transit And Located A Short Trip From The Scarborough Bluffs! "Quiet Neighbourhood Have A Look Today! (id:24801)
Royal LePage Signature Realty
23 - 14 Marret Lane
Clarington, Ontario
Welcome to this newly constructed townhome, offering 2,018 sq. ft. of thoughtfully designed living space that has never been lived in. Spanning 4 stories, this property features 3 spacious bedrooms, each with its own private ensuite, a total of 4 bathrooms, and the convenience of a 1-car garage. Designed with modern finishes throughout, this home offers a bright, open layout ideal for todays lifestyle. Perfectly situated near Highway 401, the location provides easy access to surrounding cities while enjoying the charm of small-town living. Whether you're seeking modern comfort, small-town warmth, or a blend of both, this townhome is the perfect choice. Disclaimer: Images are virtually staged. (id:24801)
The Agency
527 Rossland Road E
Ajax, Ontario
Welcome to this beautifully designed 2000 sq ft semi-detached home offering spacious living with large rooms and 4 bathrooms. Bright and airy throughout, the home is filled with natural light and features an open-concept living and family room - perfect for everyday comfort, and entertaining. The modern kitchen boasts quartz countertops and stainless steel appliances, with a walk-out balcony ideal for relaxing.Conveniently located within walking distance to schools, parks, and shopping, and just minutes to Hwy 401, 407 and Hwy 12 (id:24801)
RE/MAX Hallmark First Group Realty Ltd.


