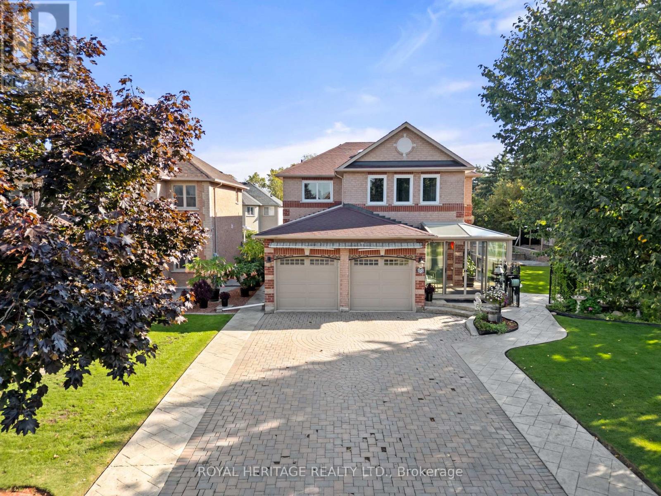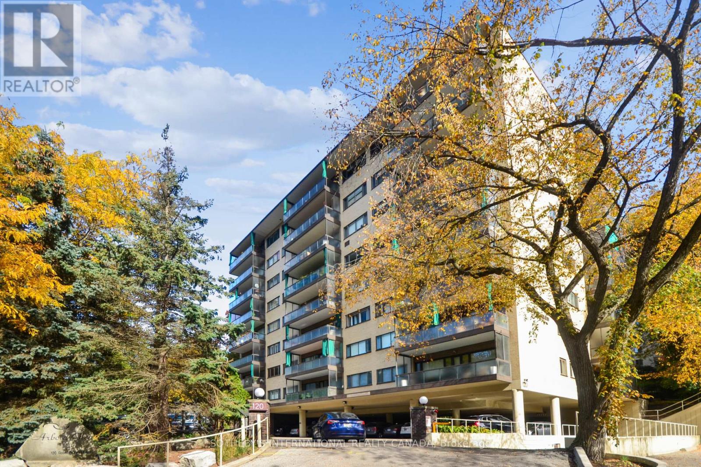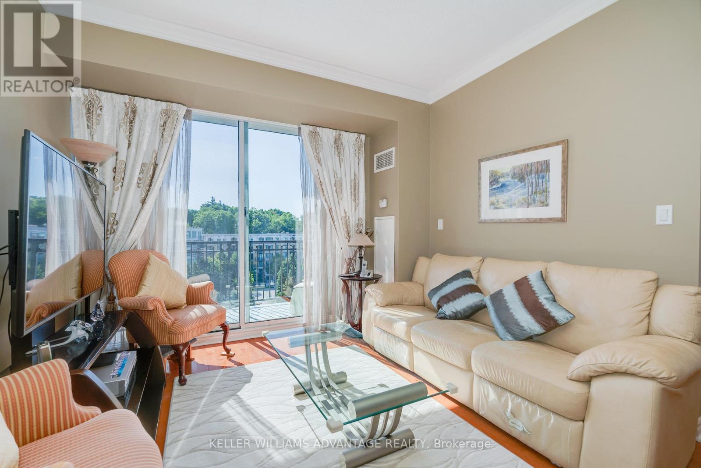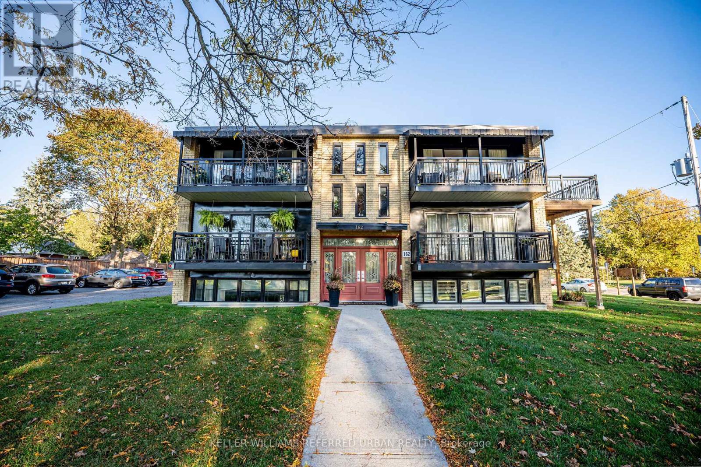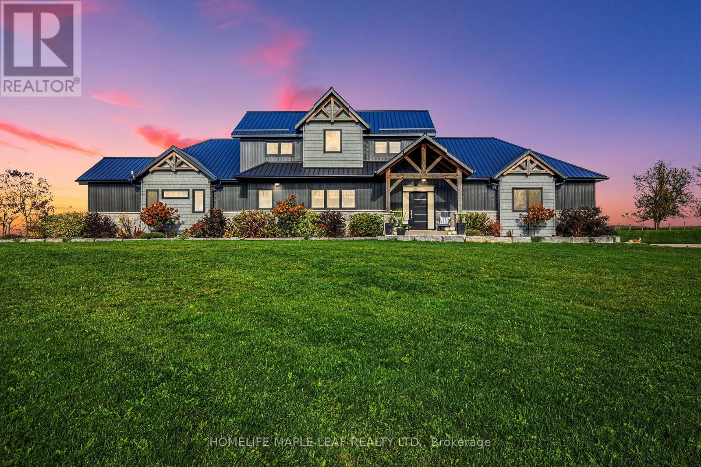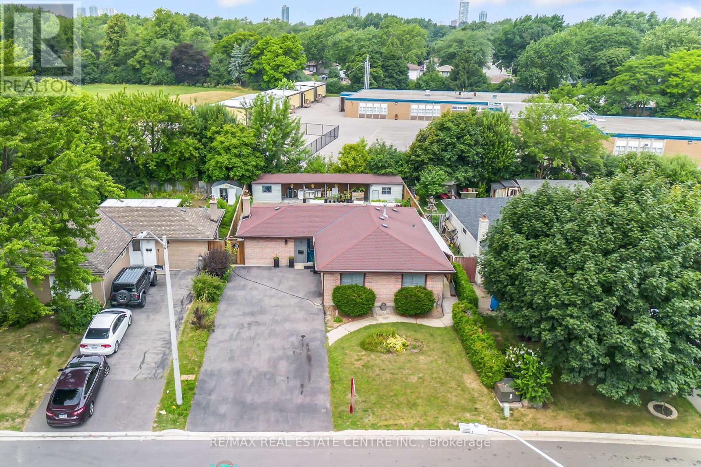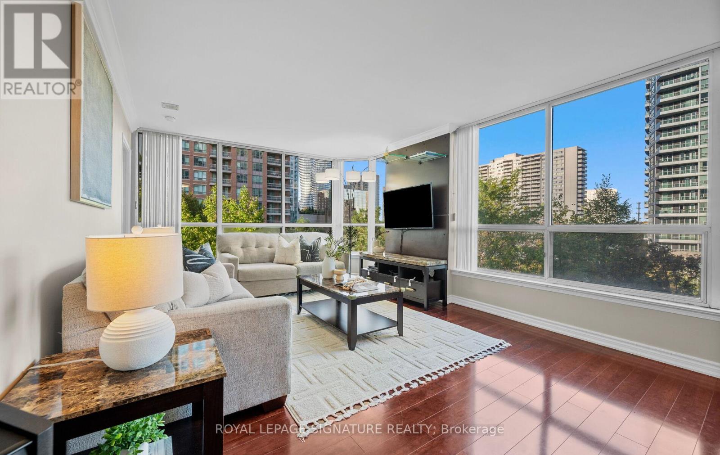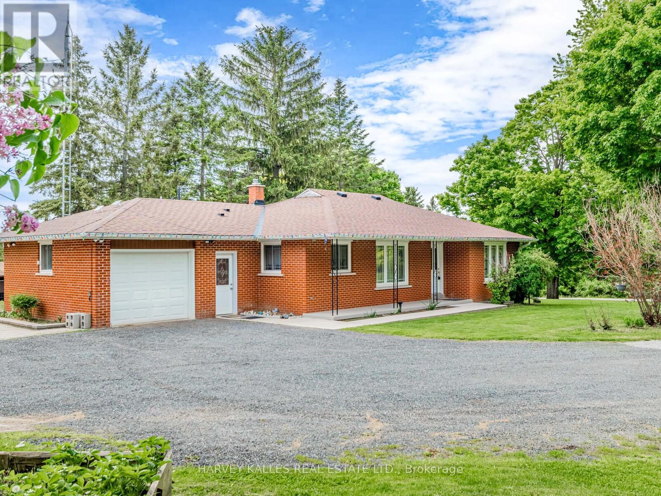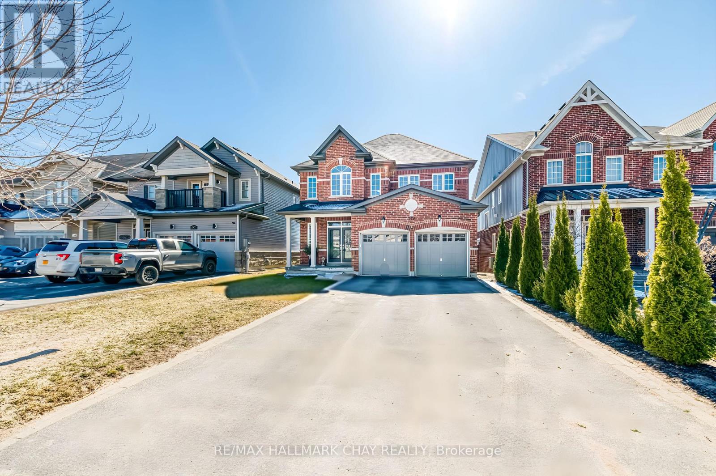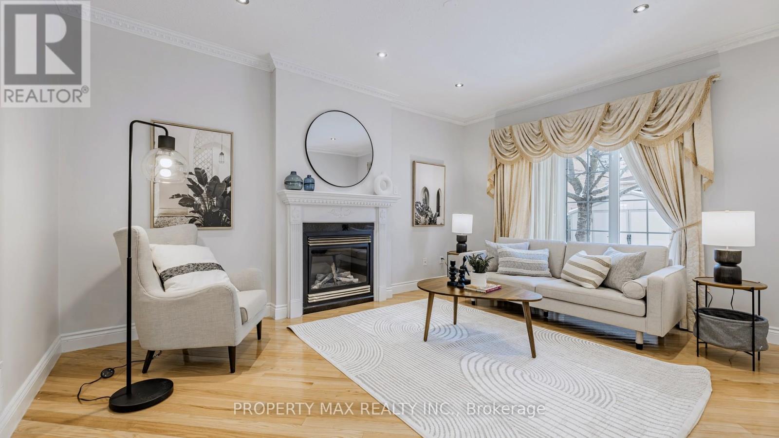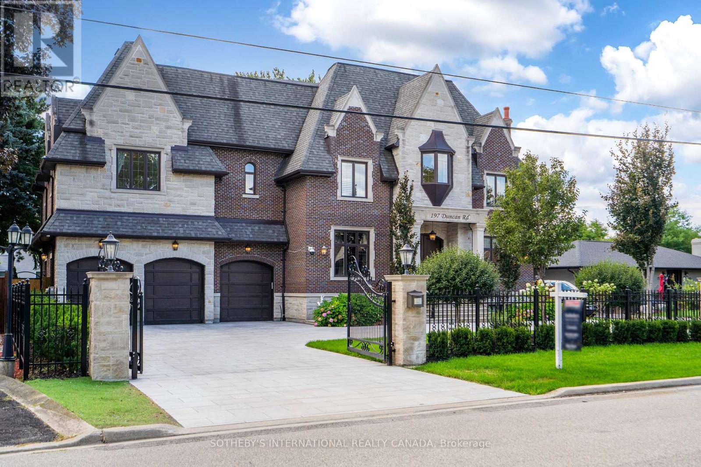1101 Gossamer Drive
Pickering, Ontario
Welcome to 1011 Gossamer Drive, a beautifully maintained 5-bedroom, 4-bathroom executive all-brick home situated on a premium corner lot in Pickerings highly sought-after Liverpool neighbourhood, with neighbours on only one side for enhanced privacy on a quiet, family-friendly street. Inside, this spacious home features hardwood floors throughout the main and upper hallway levels including the Primary retreat, generously sized Living and Dining rooms, a large main floor separate room containing an Office/Den that can double as a 6th bedroom. The updated eat-in kitchen features quartz countertops beautiful cabinetry and a functional layout perfect for entertaining as it overlooks the bright Family Room with walkout access to backyard oasis complete with an oversized professionally built open sunroom, beautiful stamped concrete patio, an above-ground pool, and perfectly manicured and landscaped grounds. The main floor also includes a laundry room with access to the insulated double car garage. Upstairs, you'll find five generously sized bedrooms, including a luxurious Primary Retreat with a 5-piece ensuite and expansive walk-in closet, plus a second bedroom suite with its own 3-piece ensuite bathroom--perfect for guests, older children or in-laws. The upper hallway is naturally lit by tube skylights, creating a bright and airy space on the darkest of days! The full-sized basement offers a blank canvas ready for your personal touch, whether you envision a home theatre, gym, in-law suite, or recreation area--the possibilities are endless! Pride of ownership throughout, and a prime location close to top-rated schools, green space, parks, trails, shopping, transit, and highways 401 & 407. This home delivers the perfect blend of privacy, space, and convenience. A Must See! *Open House October 25 & 26th 1-3pm* (id:24801)
Royal Heritage Realty Ltd.
512 - 120 Rosedale Valley Road
Toronto, Ontario
Welcome to Arbour Glen Condos, tucked away in the lush, tree-lined enclave of Rosedale, Arbour Glen Condos offers a rare blend of tranquility, community, and city convenience. Suite 512 is a spacious and light-filled 2 bedroom,1.5 bath corner residence featuring a desirable and seldom available floor plan. With generous principal rooms, oversized windows, and treetop views, this suite provides the perfect canvas for those seeking a home that can be transformed to reflect their own personal style.This well-established building is cherished for its sense of community and its resort-inspired amenities. Residents enjoy access to an outdoor saltwater pool surrounded by greenery, a fully equipped fitness centre, sauna, two laundry rooms and 24-hour concierge service. The recently updated corridors and common areas bring a fresh, contemporary feel to this classic Rosedale address.Situated in one of the city's most desirable neighbourhoods, Arbour Glen is steps to the upscale shops, restaurants, and cultural attractions of Yorkville, yet surrounded by the peaceful charm of Rosedale's ravines and parklands. Transit, major thoroughfares, and everyday conveniences are all within easy reach, offering effortless urban living in a truly serene setting.Condo fees include property taxes, cable TV, and all utilities, making ownership simple and stress-free. Whether you're a down sizer looking for a connected and caring community, or someone seeking a quiet retreat within the heart of the city, 120 Rosedale Valley Road presents a remarkable opportunity to create your ideal home in one of Toronto's most sought-after neighbourhoods. (id:24801)
Sotheby's International Realty Canada
Ph22 - 28 William Carson Crescent
Toronto, Ontario
Spacious 2+1 bedroom penthouse suite with southeast views overlooking the courtyard. Situated on a quiet cut-de-sac in coveted Hog's Hollow neighbourhood, this beautiful unit features 9ft ceilings, bright, open concept living/dining room with walkout to a balcony, contemporary kitchen with granite countertop, breakfast bar and stainless steel appliances, master bedroom with 3-piece ensuite and a den that could be a third bedroom. This well-maintained building boasts exceptional amenities including a 24-hour concierge, pool sauna, hot tub, gym, party room, guest suites and visitor parking. High speed internet and cable TV included in maintenance fees. Great location close to public transit, walking trails, Don Valley Golf Course, top-rated schools and easy access to HWY 401. Rare opportunity to own this exceptional property in one of Toronto's most prestigious neighbourhoods. (id:24801)
Keller Williams Advantage Realty
6 - 162 Church Street
Cobourg, Ontario
Location, Location, Location! The Best Water Views in Town! Welcome to this Spacious 2-bedroom, 1-bath apartment in Cobourg, with 2 walkouts - a balcony and a huge terrace - overlooking the Lake and Victoria Park! Just steps from the stunning Cobourg Beach. This Renovated 1000 sq ft unit features hardwood floors, an updated kitchen with granite counters & stainless steel appliances, 2 big bedrooms, a renovated bathroom and lots of extra built-in storage space. Plenty of natural light! Enjoy ceiling fans, and a tenant-controlled thermostat for year-round comfort. The well-maintained building offers shared laundry, one parking spot, and a storage locker. Heat and water are included in the rent. Located near King Streets' shopping and restaurants, and fronting onto Victoria Park, this apartment is perfect for anyone looking to enjoy both beachside relaxation and urban convenience. (id:24801)
Keller Williams Referred Urban Realty
17 - 585437 County Road
Melancthon, Ontario
Gorgeous Property!! Welcome To 585437 County Rd 17 Melancthon. Your Dream Home Awaits This Exquisite, Custom Built Bungalow 5 Bedroom, 4 Bath Situated On 3.93 Acre Land With 30*40 Feet Shop. Layout Is Ideal For Hosting But The Kitchen Featuring 6 Burner Natural Gas Range Custom Range Hood, Large Island With Wine Rack, Stunning Cambria Quartz Countertop, Solid Maple Cabinetry And Walk-In Hidden Butler Pantry With Amble Storage Space, Oversized 8 ft Sliding Doors To Covered Porch With Glass Railings. The Primary Bedroom Is A True Retreat Boasting Luxury 5 Pc Ensuite Bath With Oversized Soaker Tub, Spacious Walk-In Closet And Access To The Side Porch. The Main Floor Convenient Laundry/Mudroom Has A Dual Access Coat Closet, Heated Floors, Heated Garage. 9-Foot Ceilings In Fully Finished Basement, Extra-Large Open Area, 5th Bedroom, 3-Piece Bathroom, In-Floor Heating, Oversized Windows, Stair Access To The Garage. Open Space Rec Room For Family Gatherings, Games Room, Working-Out Separate Entrance From Garage To Basement. Potential In-Law Suite Close To 5,000 sq.ft of Living Space. 2nd Floor Has Jack & Jill 5 Pc Bath 2 Bedrooms. Main Floor Bedroom/Office, 3 Car Attached Garage Is Finished And Heated. 30ft*40ft Heated Shop With 12*12 Door For The Trucker, Handy Man Or Hobby Farmer. Quiet & Serene Deck With Country Views. Relax In The Sauna. Take In The Beauty Of The Perennial Gardens Fruit Trees, Annual Asparagus, Strawberries And Berry Bushes. Close To County Rd 124 Paved Rd Minutes To Shelburne Ensures Convenient Access To Nearby Amenities & Transportation Routes, Close To Blue Mountains , Collingwood, Approx. 45 Minutes From GTA, Convenient Access to Major Highways & Routes. (id:24801)
Homelife Maple Leaf Realty Ltd.
9 Watson Crescent
Brampton, Ontario
Welcome To Indoor-outdoor Living At Its Best!Sitting On A Huge 50 X 100 Ft Lot, This Well-cared-for 3-bedroom Bungalow Has Been Upgraded In All The Right Places And Is Perfect For Entertaining, Relaxing, Or Spending Quality Time With Family.The Bright, Open-concept Living And Dining Area Makes The Home Feel Spacious And Inviting. With Four Separate Walk-outs, Including Two Sliding Patio Doors, You Can Step Outside Anytime And Enjoy Your Private Backyard Oasis.Rain Or Shine, You'll Love Having Two Covered Outdoor Areas - Great For Lounging, Barbecuing, Or Hosting Friends. And When The Weather Warms Up, The Big In-ground Pool With A Deep End Is Perfect For Endless Summer Fun.Pride Of Ownership Shows Throughout This Home, With A Great Mix Of Comfort And Style. The Fully Finished Basement With Its Own Entrance Is Ideal For Extended Family, A Cozy In-law Suite, Or Even Some Extra Income Potential. (id:24801)
RE/MAX Real Estate Centre Inc.
405 - 55 Elm Drive W
Mississauga, Ontario
Stunning Corner Unit in Prime Mississauga Location! This immaculate home features an open-concept living space with custom cabinetry throughout and a modern kitchen complete with granite countertops, ceramic backsplash, and built-in appliances. Beautifully renovated bathrooms add a touch of luxury. Enjoy peace of mind with all utilities, cable, and security system included in the maintenance fees. Comes with two side-by-side parking spots. Includes: built-in stove/oven, dishwasher, washer & dryer, and window coverings. Conveniently located within walking distance to shops, transit, and schools, and just minutes from Highways 401, 403, 407, and the QEW. (id:24801)
Royal LePage Signature Realty
768 King Road
Burlington, Ontario
Enjoy a unique private cottage setting with all the amenities of city life nearby. Nestled in mature trees with an extra deep lot, this Aldershot home offers high ceilings on 2 floors and a bright, efficient design throughout. The double door entrance leads to a large foyer and main floor with exposed brick, vaulted beamed ceilings, oversized windows and a skylight. The open concept Living and Dining rooms feature gleaming hardwood floors and patio doors leading to a wrap-around multi-level deck. The Kitchen features storage and counter space galore with peninsula and separate breakfast bar area with more patio doors to the deck. The main floor Primary Bedroom features a 3-piece ensuite and oversized closet. Two additional Bedrooms and an updated 4-piece Bathroom complete this level. The Lower level features a spectacular Recreation room with a second fireplace and walkout to the back patio. A renovated 3-piece Bath, Office and Bedroom make it the perfect opportunity for additional family or guests. A separate Laundry room and Utility room with garage access offer even more storage space. With the Bruce Trail nearby and Lake Ontario steps away, this fabulous family home is a bird and nature lovers dream with walkable access to schools, parks, trails, golf, waterfront and shopping. (id:24801)
Royal LePage Burloak Real Estate Services
6041 3rd Line
New Tecumseth, Ontario
1 Acre Country Property W/ All Brick Bungalow, Attached 1.5 Car Garage & Detached 28' X 28' Garage/Workshop. Private Setting W/ Tons Of Large Mature Trees, Natural Gas Heating, New Roof & 2 Renovated Kitchen W/ Stone Countertops & Glass Tile Backsplash.. Newer Windows & Doors, Durable Laminate Flooring & Main Floor Laundry. The Detached Shop Is All Steel, Concrete Pad Floor & Has 2 Large Roll Up Doors. *Great chicken coup to raise your own chicks for fresh organic eggs!!! Commuter Location. Seconds To Hwy.9, Mins To Hwy.400. Take Advantage Of Natural Gas Heat In Rural Setting. Lots Of Parking & Lots Of Privacy! Inc.All Appliances. Located On The 3rd Line Of New Tec East Of The 10th Sideroad. Sign On Property **Freshly painted * This property can be enjoyed as a single family residence, multi-generational or investment property. (id:24801)
Harvey Kalles Real Estate Ltd.
149 Gold Park Gate
Essa, Ontario
Top Reasons You Will Love This Stunning Home. Nestled In A Breathtaking Ravine Setting, This Home Offers Approximately 3,500 SQ. FT. Of Total Living Space Together With The Finished Walkout Basement. Custom Double-Door Entry Welcomes You Into A Home That Radiates Warmth And Charm. The Main Floor Features Beautiful Oak Hardwood Flooring. A Spacious Dining Room Sets The Stage For Family Gatherings, Flowing Seamlessly Into The Open-Concept Kitchen And Family Room. Kitchen With Upgraded Quartz Countertop, Stainless Steel Appliances and Double-Door Stove. The Family Room, Complete With A Gas Fireplace, Is Perfect For Relaxing, While The Breakfast Area Opens To An Upper Deck, Offering Stunning Views Of The Ravine. With Southern Exposure And An Abundance Of Windows, This Home Is Bathed In Natural Light, Creating A Bright And Airy Atmosphere. The Upper Floor With Four Generously Sized Bedrooms. The Primary Features A Walk-In Closet And A 5-Piece Ensuite. The Spacious Walkout Basement Is A True Highlight Offering An Extra Living Space With Plenty Of Natural Light. Complete With A Full Washroom And Kitchenette, The Space Can Be Also Used As An In-Law Suite Or Has Fantastic Potential For Rental Income. This Serene Outdoor Space Is A Peaceful Oasis, Where You Can Enjoy Natures Beauty, And Its Only Minutes Away From The Nottawasaga River and Nottawasaga Fishing ParkScenic Riverside Walks, Fishing And Spending Time In The Nature. Its Not Uncommon To Spot Deer In Close Proximity To The Natural Surroundings. Take Advantage Of The Low Property Taxes And Experience The Exceptional Value Of This Amazing Home. New School Coming Soon Near By. (id:24801)
RE/MAX Hallmark Chay Realty
48 Elmrill Road
Markham, Ontario
Gorgeous Single Garage Detached In Prime Berczy. Steps To Top Ranking Pierre Elliott Trudeau High School, Go Train, Banks, Supermarkets, Restaurants & Parks. Perfect Home For Your Family! Close to Berczy Park, Fully Fenced, Huge Porch Area, Interlocking driveway. Newly built Basement Apartment (1 Bedroom, 1 Full Washroom) with Separate Entrance, Pot Lights On The Main Floor, Gazebo, Shed & Upgraded Light Fixtures Throughout. High Quality B/I Cabinets. 4 Spacious Bedrooms On 2nd Floor. 3 Parking! TOP Rated Schools Area...Stonebridge PS(8.8), Castlemore Ps(8.7), Pierre Elliott Trudeau Nationally Ranked High School(8.9), All St. Catholic ES(8.2), St. Augustine(9.2)* Compare now in this area and do not miss this lovely move in bright, spacious, well laid Home. (id:24801)
Property Max Realty Inc.
197 Duncan Road
Richmond Hill, Ontario
Welcome to this exceptional private residence at 197 Duncan Rd. Professionally designed, this 5+2 bedrooms; 9 bathrooms; sophisticated traditional home offers exquisite craftsmanship. Drive in through the wrought iron electronic gates and be amazed by the beautiful Indiana Limestone/ red new Britain exterior, with scenic lighting, Oversized Solid mahogany doors, 3 car garage and beautiful gardens. The main floor offers: 11' Ceilings, Real Calacatta Marble & White Oak Flooring, open concept with a large foyer and 2 Powder Rooms; a chef's kitchen equipped with high-end appliances and granite counters with a separate Wok Kitchen; Custom Solid Wood Home Office, Large commercial Elevator, an elegant dining area; a great room with floor to ceiling Paneling with beautiful Coffered Ceiling, Two beautiful stone gas fireplace and walk-out access to an entertainer's backyard. The second level includes: an oversized master bedroom offering an expansive primary retreat with a vaulted ceiling; a beautiful fully marbled 5 piece ensuite with a steam shower and heated floors; his-and-hers closet; and 4 additional bedrooms each with a private ensuite with heated floors and a walk-in Closet. Paneling and white oak floors throughout with a beautiful Custom Skylight. The basement provides a 9-foot ceiling height with heated tumbled marble floors, a large recreation area, a home theater, a sauna, a personal home gym, a nanny suite, lots of storage and a walk up to the backyard. This home truly offers unparalleled comfort and elegance with extraordinary attention to detail. (id:24801)
Sotheby's International Realty Canada


