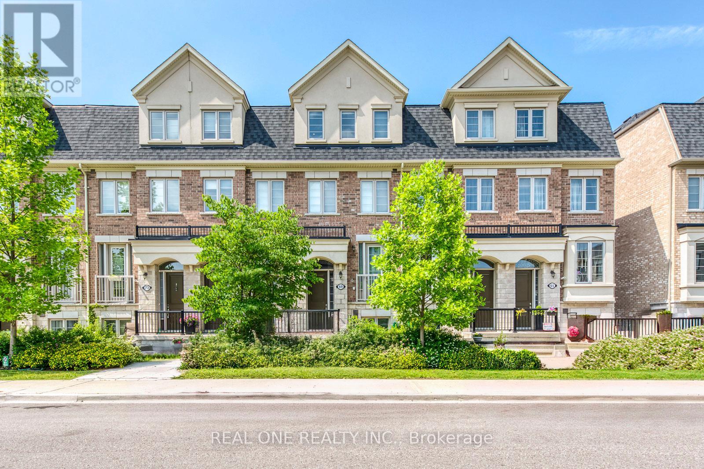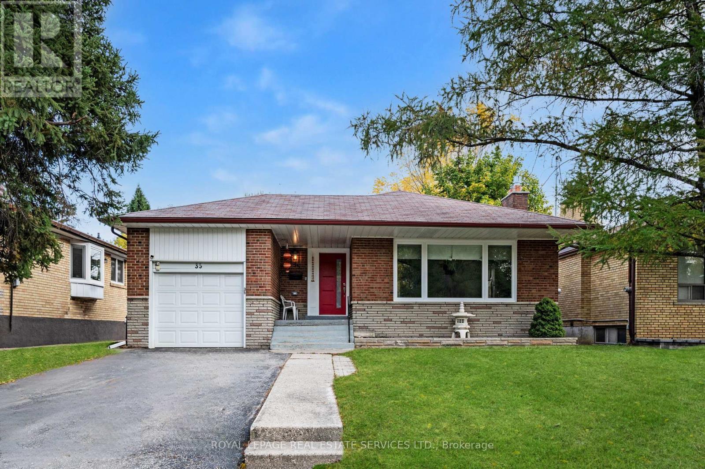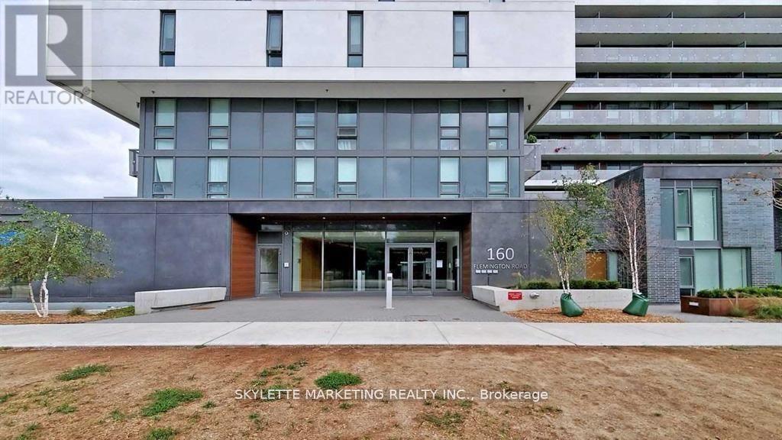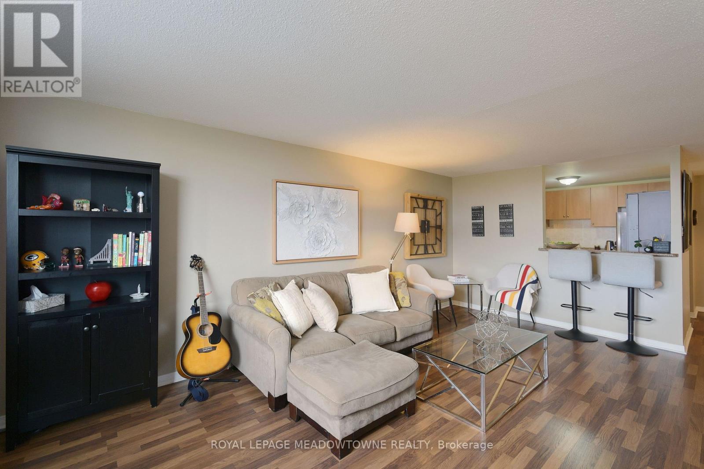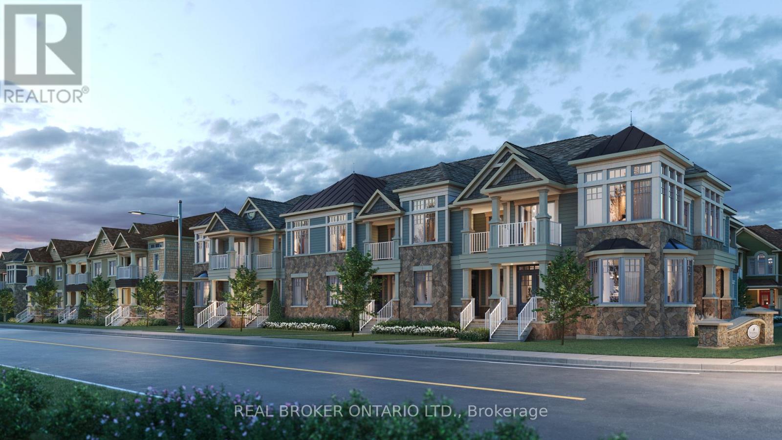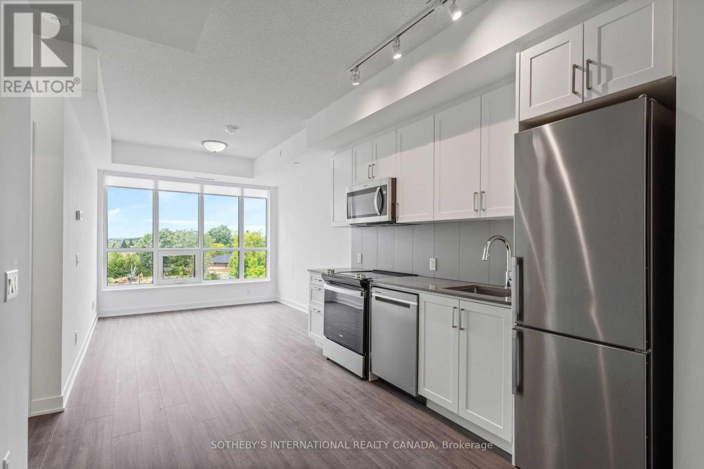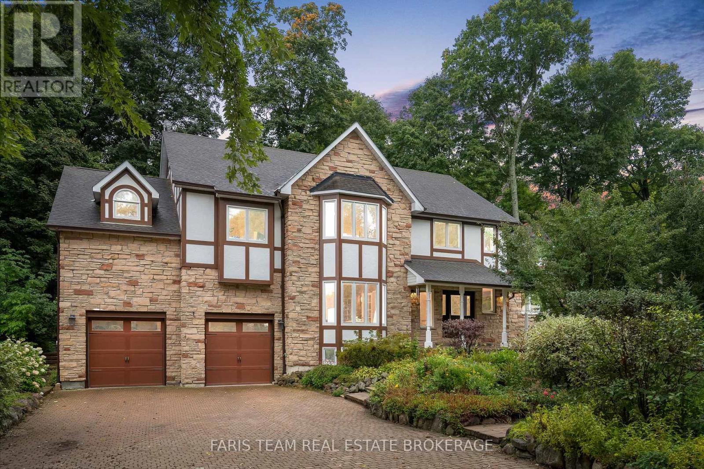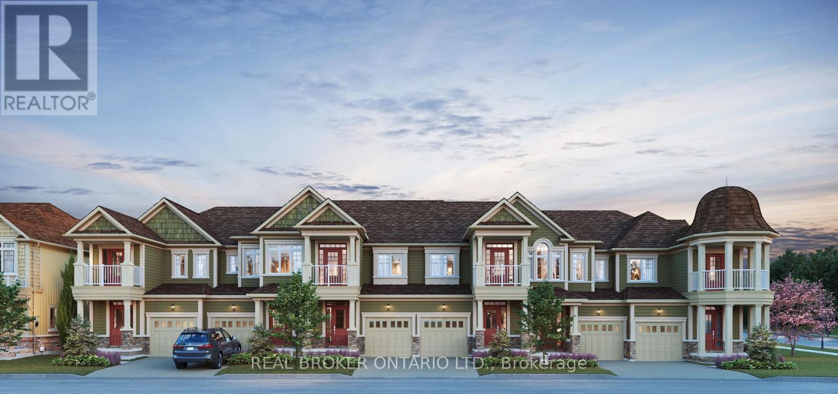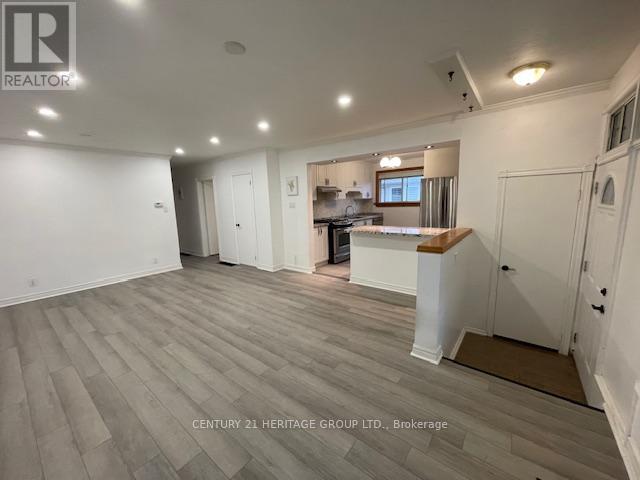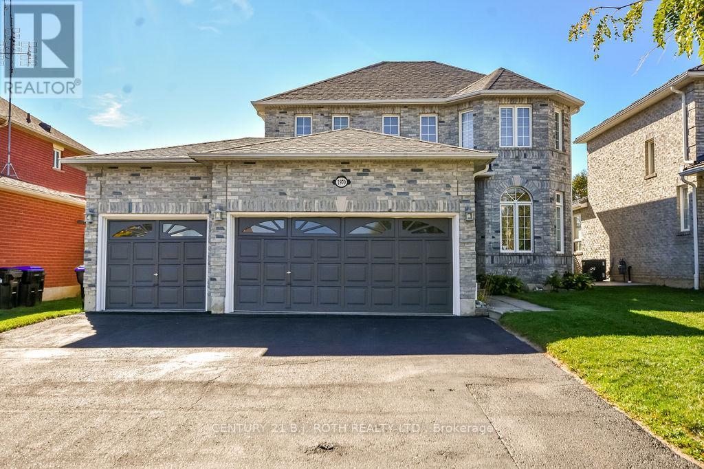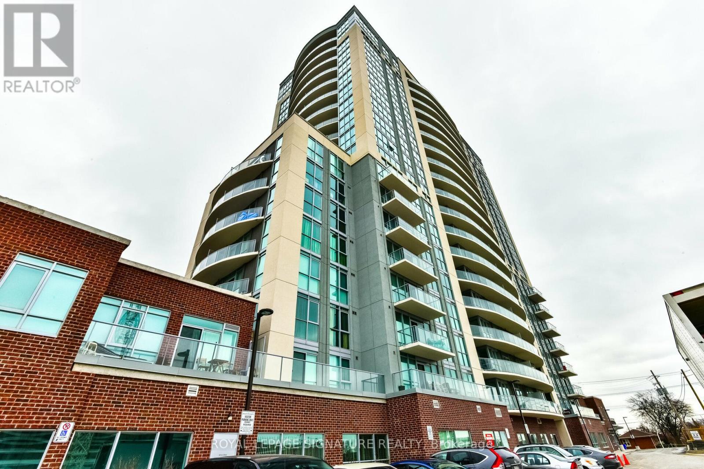69 Edward Horton Crescent
Toronto, Ontario
Beautiful 3 Bedroom & 3 Bath Townhouse with 1,698 Sq.Ft. on 4 Finished Levels! Bright & Spacious Kitchen Boasts Modern Cabinetry, Centre Island/Breakfast Bar, Quartz Countertops, Classy Tile Backsplash, Pantry, Stainless Steel Appliances & W/O to Large Balcony. Open Concept Dining Room & Living Room Area with Hardwood Flooring, Electric Fireplace & Juliette Balcony. Laundry Room, 4pc Bath & 2 Good-Sized Bedrooms on 2nd Level PLUS 3rd Level Primary Bedroom Suite with W/O to 2nd Balcony, Large W/I Closet & 5pc Ensuite with Double Vanity, Freestanding Soaker Tub & Separate Shower. Hardwood Flooring in Bedrooms. Fabulous Finished Ground Level Boasts Office/Den, Private 3pc Bath & Direct Access to Garage. 200 Amp Electrical. Front Door Access to Main Level + Rear Garage & Separate Door Access to Lower Level. Impressive Stone & Brick Exterior with Patio Walkway & Porch Entry. Quiet Townhouse Complex Tucked Away in Fantastic Etobicoke Location with Great Access to High Ranking Schools, Subway, GO Train/Bus/TTC, Shopping (Costco, IKEA, etc.), Restaurants & Amenities, Gardiner & 427 Access & So Much More! (id:24801)
Real One Realty Inc.
Lower - 35 Silverhill Drive
Toronto, Ontario
Welcome to 35 Silverhill Drive, a beautifully renovated and never-lived-in three-bedroom 1,227sq. ft. basement apartment located in a quiet, family-friendly neighbourhood in Etobicoke. This bright and spacious home offers the perfect blend of modern comfort, privacy, and convenience -ideal for professionals, small families, or anyone seeking a fresh, move-in-ready space in a great Toronto location. The open-concept layout with an oversized window allows for plenty of natural light. The modern kitchen includes brand-new stainless steel appliances, sleek cabinetry, and generous counter space. The three bedrooms are well-sized with ample closet storage, and the newly renovated bathroom offers contemporary fixtures and finishes. Enjoy the convenience of in-suite laundry with a brand-new washer and dryer, along with your own private separate entrance. A dedicated driveway parking space is included. Situated in a prime Etobicoke location, this home offers easy access to public transit, highways, and local amenities. The Kipling TTC and GO Stations are just minutes away, making commuting to downtown Toronto simple and efficient. Major routes like Highway 427, the QEW, and the Gardiner Expressway are also close by for quick travel across the GTA. Families will appreciate the excellent school district, nearby parks, and welcoming community atmosphere. Local green spaces like Tom Riley Park and East Mall Park offer plenty of opportunities for outdoor recreation, while nearby shopping centres - including Sherway Gardens - provide access to dining, retail, and entertainment options. Vacant and available for immediate possession. (id:24801)
Royal LePage Real Estate Services Ltd.
902 - 160 Flemington Road
Toronto, Ontario
Spectacular 2 Bedroom & 2 Full Baths Plus 147Sf Open Balcony. Unobstructed Clear South View. Steps To Ttc Subway Station. Yorkdale Shopping Centre & Hwy 401, Split Bedrooms Layout. Open Concept, Granite Countertops, Seamless Glass Shower Stall, Stainless Steel Appliances, Parking And Locker Included. (id:24801)
Skylette Marketing Realty Inc.
501 - 6720 Glen Erin Drive
Mississauga, Ontario
This beautiful 2-bedroom condo offers an exceptional living experience in the heart of Meadowvale. This bright and spacious unit features a thoughtfully designed kitchen, with stainless steel appliances, (including a brand new dishwasher) perfect for cooking and entertaining. The large living room is ideal for relaxation and gatherings, with an abundance of natural light pouring in through the newer windows and balcony door. Enjoy the benefits of two generous bedrooms and a well appointed bathroom. With an owned parking spot, convenience is key, making your everyday life even more seamless. This well-maintained building provides a range of amenities, including a heated outdoor pool, fitness room, party room and guest room, and even a laundry room when you need larger commercial machines for those large items that are just too big for the ensuite laundry. The location is unbeatable! Situated directly across from Meadowvale Town Centre, you're steps away from shops, restaurants, and services. Mississauga Transit and the GO Bus are right at your doorstep, making commuting a breeze. Major highways, including the 401, 403, and 407 are just minutes away, providing quick access to the rest of the city and beyond. Enjoy outdoor adventures just kitty-corner to Lake Aquitaine, or take a short stroll to the newly renovated Meadowvale Community Centre with its incredible range of fitness, recreation, and leisure programs. You'll also be close to the Meadowvale Theatre, great schools, trails, and parks, all within a family-friendly, community-oriented neighbourhood. Don't miss this opportunity to own a unit in one of Meadowvale's most desirable buildings. Whether you're a first-time buyer, downsizer, or savvy investor, this condo truly has it all. Schedule your showing today. Amazing scores: Walkscore 86, Schools 84, Parks 100, Transit 85. All inclusive maintenance fees! (id:24801)
Royal LePage Meadowtowne Realty
281 River Road East
Wasaga Beach, Ontario
Live the Coastal Lifestyle at Kingfisher Cove, Final Phase of Stonebridge By The Bay! This beautifully designed Killdeer Model, 1837 sq ft dual-frontage townhome offers 4 spacious bedrooms, 2.5 bathrooms, and a lifestyle tailor-made for beach lovers and urban convenience seekers alike. Our dual frontage townhomes offer a 2 car garage - a rare offering for a townhome! With both a front and rear entrance, this thoughtfully crafted layout also features a large back balcony perfect for morning coffees or evening relaxation. Set to close in Summer 2026, this is your opportunity to fully customize the interior with your own color selections and finishes. Enjoy exclusive Stonebridge By The Bay access to the community pool, Beach House, over 2.1 KM of scenic walking trails and live just 1 KM from Beach 1. Stroll to Stonebridge Town Centre for shopping, dining, and essentials like Walmart, or head to the nearby recreation centre for active living. Walking trails surround the development - this is an active lifestyle community at its finest. Some Standard Finishes Offered By Stonebridge Include: Smooth ceiling finish, 9-foot ceilings, garage door access to the main floor, and full Tarion Warranty coverage, plus much more! Don't miss your chance to own in this sought-after Wasaga Beach community where every day feels like a vacation. Other models/plans available. (id:24801)
Real Broker Ontario Ltd.
303 - 681 Yonge Street
Barrie, Ontario
Welcome to this stylish 1-bedroom, 1-bathroom suite at South District Condos! Designed for modern living, this open-concept layout features 9 ft smooth ceilings, floor-to-ceiling windows, quartz countertops, stainless steel appliances, and convenient in-suite laundry. Enjoy the added benefit of surface parking and a storage locker. Perfectly located just minutes from shopping, dining, parks, schools, and entertainment. Commuters will appreciate being less than 10 minutes from the Barrie South GO Station! Building Amenities: 24-hour security/concierge, gym/yoga room, party room, and a rooftop terrace. (id:24801)
Sotheby's International Realty Canada
7 Nordic Trail
Oro-Medonte, Ontario
Top 5 Reasons You Will Love This Home: 1) Designed for both luxury and comfort, this custom-built home in the prestigious Horseshoe Highlands features a spacious layout with seven bedrooms and five bathrooms, perfectly suited for family living and entertaining 2) Expansive eat-in kitchen is a chef's dream featuring panoramic backyard views, a walkout to outdoor living, sleek granite countertops, built-in Bosch appliances, a gas cooktop, and generous cabinetry along with a dedicated coffee bar with a mini fridge and granite surfaces, adding a touch of convenience and elegance 3) Stunning great room is the heart of the home, showcasing soaring cathedral ceilings, a striking wood-burning fireplace framed by sophisticated built-in wood cabinetry, and a warm, inviting ambiance perfect for gatherings and relaxation complemented by a beautiful sitting room with multiple windows offering lovely views of the backyard and elegant sconce lighting enhancing the cozy atmosphere 4) Step into a backyard paradise where mature trees provide natural privacy and beautifully landscaped stone patios, vibrant gardens, a tranquil pond with charming bridges, and direct greenspace access backing onto greenspace with no neighbours, creating a serene and private setting 5) Enjoy an unmatched lifestyle in this coveted estate community just moments from Horseshoe Resort, top-tier golf courses, premier skiing, and the breathtaking trails of Copeland Forest, making it an outdoor lover's dream location. 5,467 fin.sq.ft. Age 33. (id:24801)
Faris Team Real Estate Brokerage
38 Pleasant Bay Lane
Wasaga Beach, Ontario
Live the Coastal Lifestyle at Kingfisher Cove, Final Phase of Stonebridge By The Bay! This beautifully designed Kingfisher floor plan offers 1409 sq ft of open-concept living, with 3 spacious bedrooms, 2.5 bathrooms, and a layout that perfectly blends comfort and style. Featuring 9-foot ceilings, a 1-car garage with interior access, and a crawl space basement for additional storage, this townhome backs onto a serene treed area and an existing walking trail and is ideal for nature lovers and outdoor enthusiasts! Set to close in Summer 2026, this is your opportunity to fully customize the interior with your own color selections and finishes. Enjoy exclusive access to the Stonebridge By The Bay community pool, private Beach House, over 2.1 KM of scenic walking trails and live just 1 KM from the soft sands of Beach 1. Stroll to Stonebridge Town Centre for shopping, dining, and essentials like Walmart, or explore the nearby recreation centre for active living. With walking trails woven throughout the community, this is beach-town living at its finest. Some Standard Finishes Offered By Stonebridge Include: Smooth ceiling finish, 9-foot ceilings, garage door access to the main floor, and full Tarion Warranty coverage, plus much more! Don't miss your chance to own in this sought-after Wasaga Beach community where every day feels like a vacation. Other models/plans available. (id:24801)
Real Broker Ontario Ltd.
231 Blue Grass Boulevard
Richmond Hill, Ontario
Main Floor Only. Charming 4 bedroom ,two washrooms ,designated washer and dryer in unit only for main floor, open concept in the heart of Richmond hill ,Well maintained.Brand new flooring through the main floor ,stainless steel appliances ,walk to public transit,shoppers, parks. Newly renovated kitchen with granite counter top. new washroom. Private backyard .Top Ranking Bayview secondary school Zone. (id:24801)
Century 21 Heritage Group Ltd.
1970 Webster Boulevard
Innisfil, Ontario
Rare opportunity to purchase a detached 2 storey home with a triple car (27ft by 20ft) garage under a million. Enjoy the 50ft by 114ft property, fully fenced and even offers a drive through rear door from garage to rear yard. This fully detached all brick home is perfectly situated within a short walk to parks, multiple schools, and shopping just minutes away. 3 Beds & 3.5 baths with approx. 2500 sq ft of total living space for the family to enjoy. Main level offers a large living room, eat-in kitchen, family room, laundry, and 2pc bath. 2nd floor offers a very spacious primary bedroom with a huge 5pc ensuite with soaker tub, shower, double vanity and toilet. 2 more good sized bedrooms at the front of the home with 4pc bath. Basement is completely finished with a huge rec room, 3pc bath, poker area, and ready for a future bar to be installed. Selling features include: c/air, owned hot water heater, all appliances included in sale, new roof in 2019, new furnace 2018, freshly painted. Raise your kids just steps away from parks, soccer field & mins from public school, catholic school and high school. Short drive to lake Simcoe and snowmobile trails. (id:24801)
Century 21 B.j. Roth Realty Ltd.
42 Deer Ridge Road
Uxbridge, Ontario
Experience timeless elegance and modern comfort in this exquisite 3-bedroom, 4-bath residence, offering over 2,528 sq ft. of beautifully appointed living space plus a large, partially finshed walkout basement awaiting your personal design. Perfectly positioned near the end of a tranquil cu-de-sac, this home sits on a private 1.07-acre lot surrounded by mature trees and meticulous landscaping. The interior is defined by soaring cathedral ceilings, expansive window, and rich hardwood flooring that flows seamlessly throughout the main living areas. The open-concept family and living rooms invite natural light and serene view, while multiple walkouts to the spacious deck provide effortless transitions for indoor-outdoor entertaining. The gourment kitchen offers generous workspace and storage, complementing the home's sophisticated layout. Retreat to the primary suite, where comfort meets style with an elegant ensuite and peaceful views of the private grounds. Car collectors and enthusiasts will appreciate the attached 3-car garage, featuring a tandem bay and epoxy-coated floors, providing both function and flair. Outdoors, a large concrete entertaining deck overlooks the beautifully landscaped property, while additional storage beneath the deck enhances the home's practicality. Located just minutes from local amenities and offering an easy commute to the GTA, this property embodies refined country living without compromise - where luxury, privacy, and convenience come together seamlessly.ICF block foundation and engineered I-Beam construction. (id:24801)
RE/MAX All-Stars Realty Inc.
Ph01 - 1328 Birchmount Road
Toronto, Ontario
Stunning Penthouse unit with 9 foot ceilings, floor to ceiling windows with a beautiful southern exposure view towards city and lake. This suite has it all. Upgraded gourmet kitchen with stainless steel appliances. Large Master Bedroom with walkout to Balcony and 4PC ensure. Large 2nd bedroom with huge windows. Two 4 piece bathrooms! Large 210 sq ft Balcony accessed from Master and Living Room. (id:24801)
Royal LePage Signature Realty


