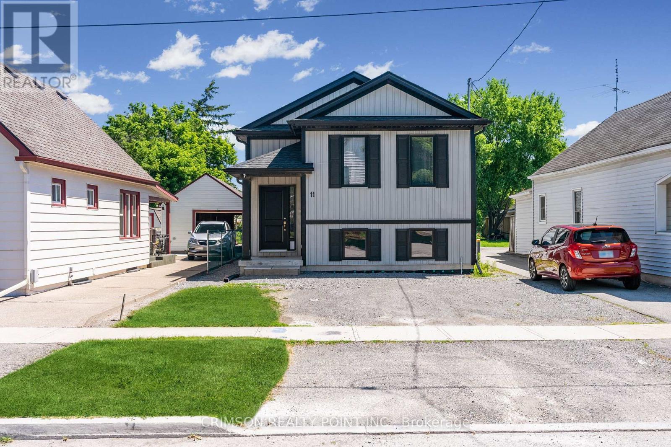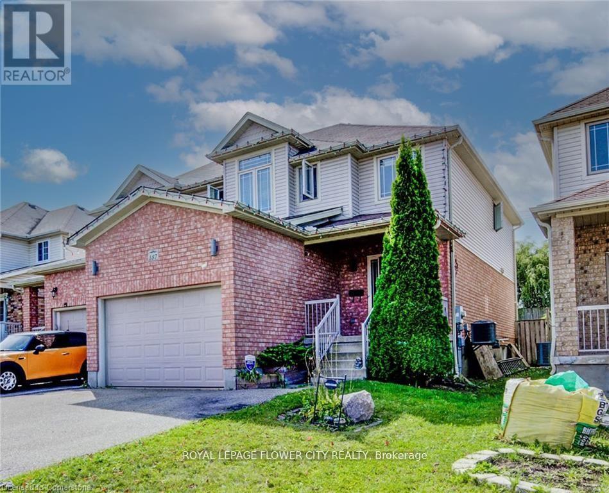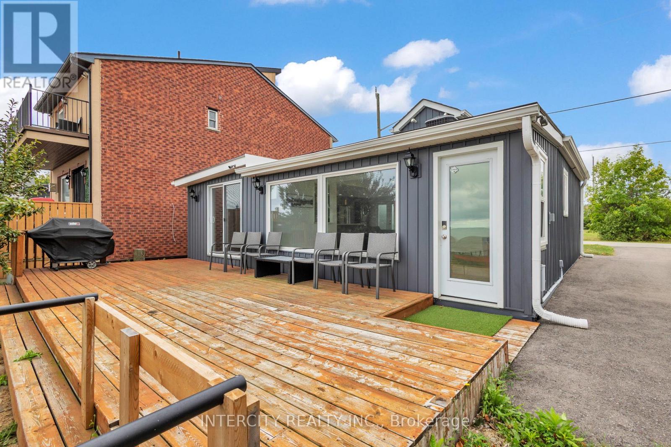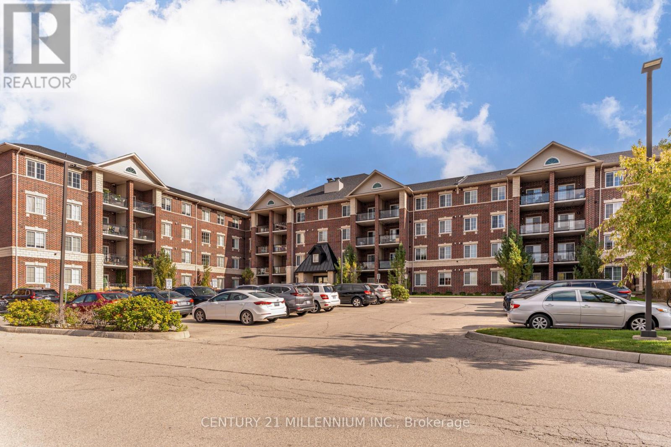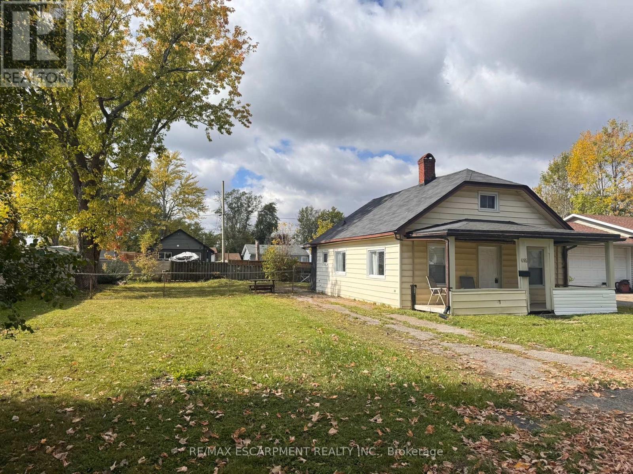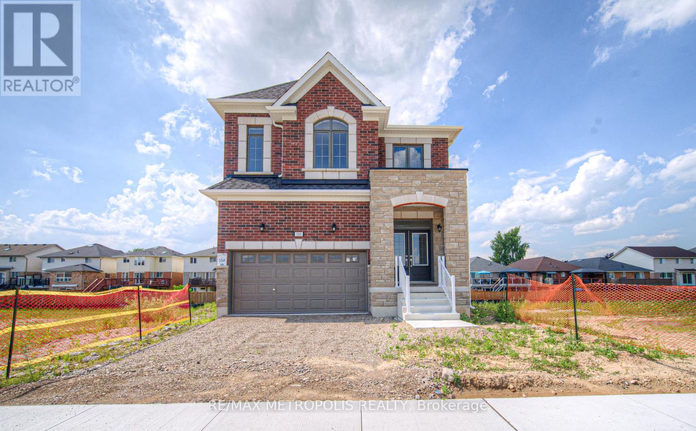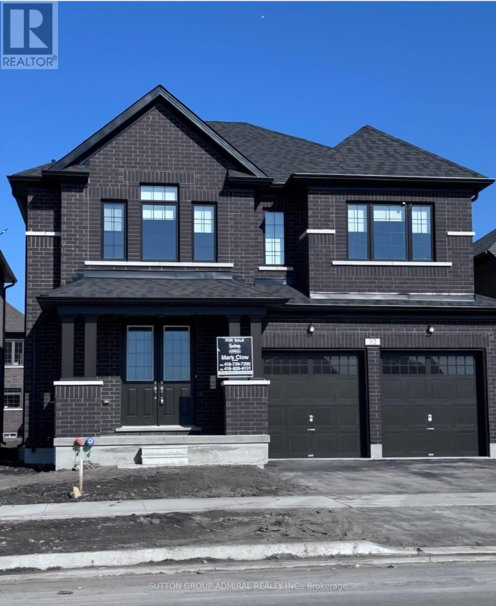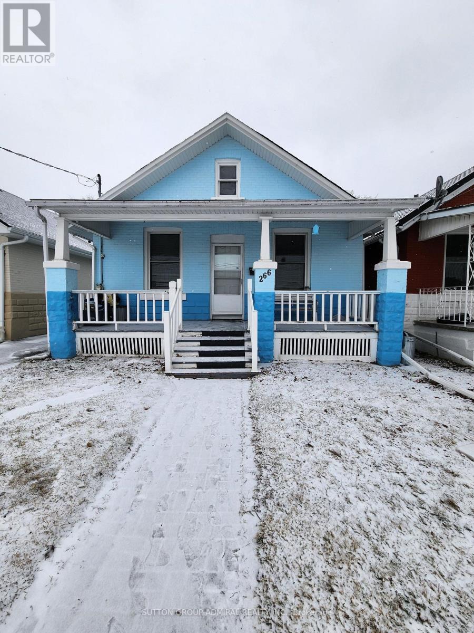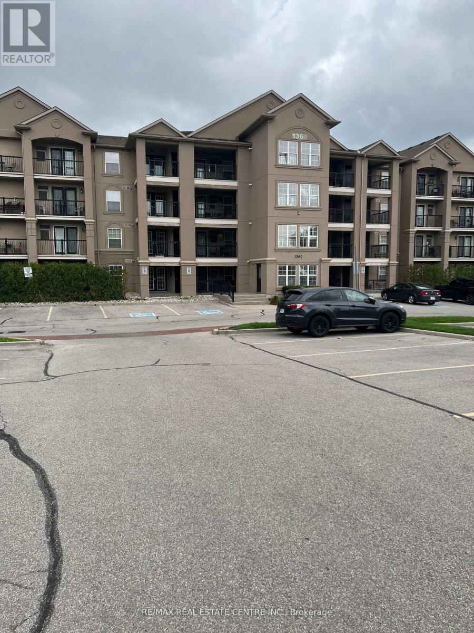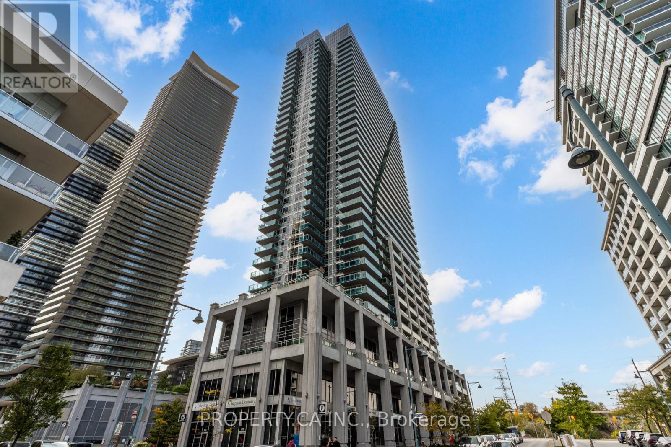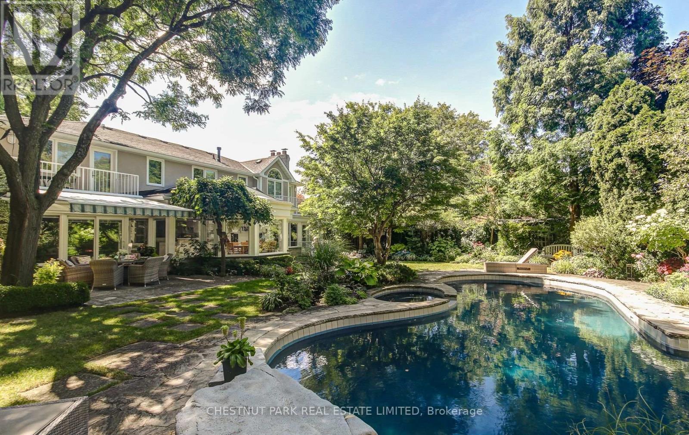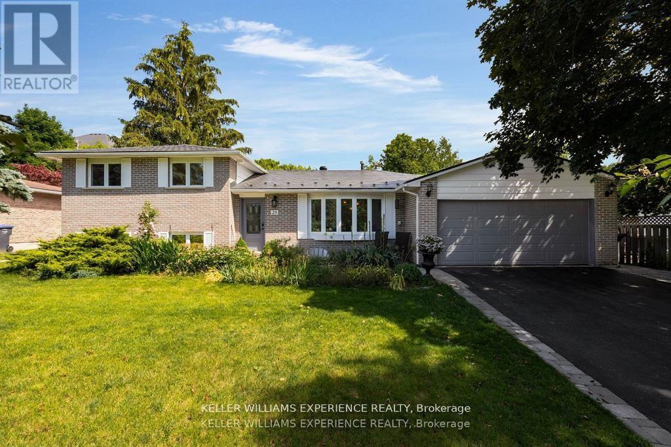11 Edith Street
St. Catharines, Ontario
Welcome To A Quality Built Home Built In 2017. It Offers 3 Bedrooms On The Main Floor And 3 Bedrooms In The Basement. It Has a Kitchen On Each Level And Two Full Bathrooms. Close Proximity To Smart Centres Plaza, Go Station, Sports And Entertainment Centre, Hospital, Schools, Brock University And More! No Carpet and Professionally Cleaned. Perfect for a growing family. Easy to show. (id:24801)
Crimson Realty Point Inc.
187 Huck Crescent W
Kitchener, Ontario
Beautiful Double Car Garage Semi Detached 3+1 Bed 4 Bath, in the highly desired Highland West Community. Close to 2300 Sq ft living space area, rare to find semi like this, features a bright open concept main floor, modern kitchen, and walkout to the private, full fenced backyard with Deck. Upstairs offers Big 3 spacious Bedrooms, a large primary with walk in closet. The Finished Basement with full bath is perfect for family, guests or home office. Extra Deep Lot, 4 Car parking and located on a quiet Cres. Close to The Boardwalk, winners, Landmark Cinemas, Bus stop, Highways and Top Schools. Move In Ready !!. (id:24801)
Royal LePage Flower City Realty
24 Trillium Avenue
Hamilton, Ontario
Discover lakeside perfection. Situated on an exceptional oversized lot of approximately 59.5 ft x 150 ft with coveted deeded water access, this property offers breathtaking, unobstructed Toronto skyline views across Lake Ontario. Tucked into a tranquil cul-de-sac, this updated bungalow blends modern comfort with serene surroundings. Enter a chefs dream kitchen, boasting a substantial island, top-tier appliances, and abundant storage. The space effortlessly flows into an elevated deck of glass and light complete with a relaxing hot tub where you can savor sunsets or host gatherings with waterfront ambiance. Two cozy bedrooms and a well-appointed bathroom complete the bright, open-floor main level. Practical highlights include room for six vehicles, aluminum exterior for low upkeep, central air, and a fireplace for year-round comfort. (id:24801)
Intercity Realty Inc.
414 - 1440 Gordon Street
Guelph, Ontario
Welcome to this adorable penthouse condo! This 2 bedroom, open concept condo with 9 ft ceilings offers a spacious and flexible living area. Great for entertaining as well as opportunity to design/decorate as you wish! Kitchen has a walkout to a balcony with great northeast views over greenspace/park. Sip your coffee as you watch the sunrise! The kitchen has ample cupboard space especially with the large pantry! Built in microwave and dishwasher! Sit up to the counter with your favorite beverage to chat with the cook! Dining and living areas are open concept, so you have plenty of flexibility in the layout! Both bedrooms are spacious and good-sized windows that overlook the greenspace/park. Ensuite stacking laundry makes life much easier! No carpeting in the unit, so easy to keep clean! Easy access to the downtown area for shopping and restaurants as well as the University of Guelph! (id:24801)
Century 21 Millennium Inc.
495 Grandview Road
Fort Erie, Ontario
Welcome to this charming 1.5-storey home offering endless potential! Featuring 3 spacious bedrooms and 1 full bathroom, this property is perfect for first-time buyers, investors, or those looking to add their personal touch. The home sits on a large, private lot providing ample space for future expansion, gardening, or outdoor entertaining. Inside, you'll find a functional layout with bright principal rooms and a cozy feel throughout. Conveniently located close to schools, parks, shopping, and transit. A great opportunity to create your dream home or an excellent investment with room to grow! (id:24801)
RE/MAX Escarpment Realty Inc.
100 Moss Drive
Cambridge, Ontario
Welcome to this beautiful, over 2,300 sq. ft. detached home in the heart of Cambridge ! Never lived in, this stunning brick and stone property offers the perfect blend of style, space, and modern comfort. Ideally located just minutes from Highway 401, with easy access to Brampton in 40 minutes and Mississauga in 30 minutes, its a fantastic spot for commuters. Inside, you'll find a bright and airy open-concept layout with large windows and gleaming hardwood floors, creating a warm and inviting space for family and friends. The modern kitchen is a chefs delight with quartz countertops, a spacious breakfast area, and a walkout to a charming patio perfect for your morning coffee or weekend entertaining. Upstairs, a beautiful stained oak staircase leads to a luxurious primary suite featuring a walk-in closet and spa-like 4-piece ensuite, along with three additional spacious bedrooms and the convenience of upper-floor laundry. Built for todays lifestyle, the home includes a separate basement entrance by the builder, a 200 AMP electrical panel, and large lookout basement windows that fill the lower level with natural light. With its modern features, spacious design, and unbeatable location, this home is ready for you to move in and make it your own ! (id:24801)
RE/MAX Metropolis Realty
32 Mckay Avenue
Kawartha Lakes, Ontario
Another $50K reduction... Motivated Seller's!!! Beautiful Kawartha's, this a Brand New home located in Lindsay 2,915 Sq. Ft. as per builder. Harwood floors on main level, Large eat in Kitchen with a Huge Island and Quartz Countertops, Serving Kitchen, Large Pantry, walk out to back yard, overlooks Family room with gas fireplace and hardwood floors. Separate Dining room with Hardwood floors, Large Room with serving kitchen. Oak railings with Wrought Iron pickets and Main floor has a large Mud room with closet. The second level has a large Master Bedroom with a 5 pc. Gorgeous ensuite and the Largest Walk in closet I have seen to date. Bedroom 2 has walk in closet with beautiful 3 pc. ensuite and vaulted ceilings and bedroom 3 and 4 shared a beautiful 4 pc. ensuite. Laundry is located on the 2nd floor. Why not, that's where the laundry comes from and generous size as well. Some photos are AI enhanced to show what furnished looks like. (id:24801)
Sutton Group-Admiral Realty Inc.
266 Nelson Street
Kingston, Ontario
Great Investment property for Queens university, just block from Princess St, 10 minute walk to Queens University. 10-15 minute walk to downtown waterfront. Great area. Large park across street. Great area for university rental. Back of home is 4 bedroom apartment front of Home is 1 bedroom apartment with income of $3,000 monthly and potential of over $4,000 monthly (id:24801)
Sutton Group-Admiral Realty Inc.
409 - 1360 Main Street E
Milton, Ontario
Absolutely Gorgeous, Highly Desired Top Floor, Two Bedroom Unit with Vaulted Ceilings. Rich Upgraded Maple Cabinetry plus Granite Counters with Breakfast Bar that Accent the Open Concept Kitchen Over-Looking the Bright Living Room with Cozy Wall Mounted Electric Fireplace and Walkout to Private Balcony. Distinctive Hand Scraped, Plank Style Upgraded Flooring Flows from the Living Room Through Two Very Spacious Bedrooms, Both with Large Windows. Beautiful Four Piece Washroom with Enclosed Laundry. Upgraded Ceramic Floor Through Kitchen and Bathroom. This Immaculate, Precisely Painted Home Boasts True Pride of Ownership. Very Economical with a Monthly Maintenance Fee of $414.73. One Underground Parking Space with Extra Surface Parking Available and One Locker. Access to Gym, Party/Meeting Room Conveniently Located in a Spacious Separate Building. You'll Love the Location Close to Shopping, Parks, Schools, Transit and Quick Highway Access. (id:24801)
RE/MAX Real Estate Centre Inc.
406 - 16 Brookers Lane
Toronto, Ontario
Rarely offered $1100 sqft terraced condo at Humber Bay shores w/ Lake views! This is a 1 Bed 1 Bath unit w/ 608 sqft living area & 530 sqft private terrace. Excellent Layout W/ No Wasted Space, Modern Finishes, 9Ft Ceiling And Laminate Flooring Throughout. Two Walk Outs To Large Terrace Where You Can Bbq (Electric Allowed) And Entertain Family And Friends. Building Amenities Include Concierge, Lovely Rooftop Terrace, Indoor Pool, Visitors Parking, Party Room & More! Conveniences At Your Doorstep Including 24Hr Rabba & Tim Hortons. Close enough to downtown Toronto, and with all of the benefits of living by the lake and green space. Don't Miss This! (id:24801)
Property.ca Inc.
4 Cheltenham Court
Brampton, Ontario
Welcome to 4 Cheltenham Court, a completely reimagined and redesigned executive home in coveted Peel Village. Fronting on a mature tree-lined cul-de-sac road, this home offers unparalleled privacy. Entertain family and guests in the breathtaking award-winning garden. Indulge the senses in the saltwater pool, sauna and hot tub while you sound bathe by the waterfall. Tranquil and serene, yet close to the city's finest amenities. Thoughtfully renovated with high-end finishes, cathedral ceilings, and custom millwork, this home is truly a unique and rare offering. The grand foyer, showcases the beautiful curved staircase illuminated by a stunning designer hanging light fixture. Through double french doors, is the generously scaled living room with luxurious hard wood flooring, large windows, ample natural light and wood burning fireplace. Through double sliding doors is the dining room with walk-out to the private award-winning garden. The custom designed Poggenpohl chef's kitchen with all the modern amenities, includes premium appliances, sliding pantry, secret kickboard drawers and hidden ladder. The kitchen, the large breakfast and study area all overlook the tranquil garden. Complimenting this floor is a powder room, mudroom and custom oak office/library. The breathtaking garden with lush landscaping, bespoke plantings and mature trees offers exceptional privacy. Upstairs, the primary bedroom boasts cathedral ceiling detail, a walk-in closet and large spa-inspired ensuite bathroom, with Jacuzzi tub and walk-out to terrace overlooking garden. The second bedroom features seating area, cathedral ceiling, ensuite bathroom and walk-out to terrace overlooking front garden. The third and fourth bedrooms also have ensuite bathroom access, with the third walk-out to terrace, overlooking back garden. (id:24801)
Chestnut Park Real Estate Limited
28 Larry Street
Caledon, Ontario
Welcome to a home where comfort, style, and family living meet in the heart of Caledon East. This beautiful property is surrounded by scenic walking trails, sought after schools, friendly shops, and a brand-new recreation centre everything your family needs just minutes from your door. Inside, the renovated kitchen is the heart of the home, with custom cabinetry, high-end appliances, and a bright eat-in area perfect for busy breakfasts or cozy dinners. The layout flows into a formal dining room and spacious living areas, creating the perfect setting for family gatherings, game nights, and quiet evenings in. Step outside to your own private backyard retreat, complete with a heated in-ground pool, diving board, natural stone patio, and professionally landscaped gardens. Whether its a summer barbecue, a pool party with friends, or simply relaxing under the lights in the evening, this space is made for making memories. Upstairs, you'll find three comfortable bedrooms, while the lower level offers a private suite, spa-like bathroom, and a media room ready for movie nights. With thoughtful upgrades throughout including a lifetime metal roof, modern HVAC, tankless water heater, and EV-ready 200 amp panel this home blends everyday practicality with the kind of features you'll love for years to come. Move-in ready and perfectly located, its the kind of home where your family can truly grow. (id:24801)
Keller Williams Experience Realty


