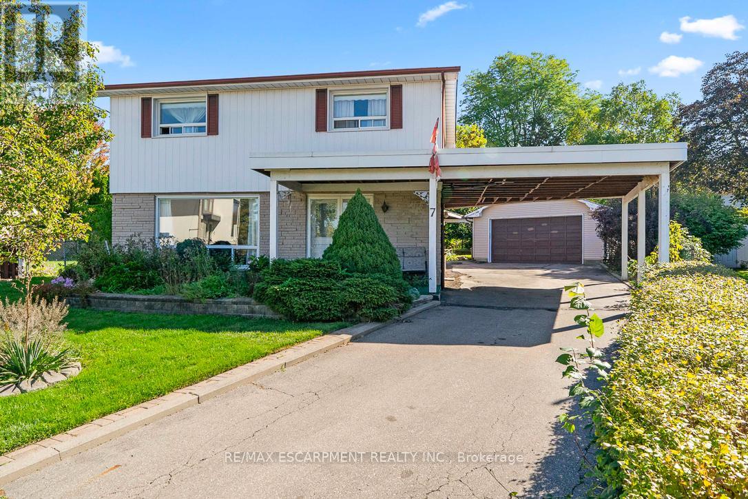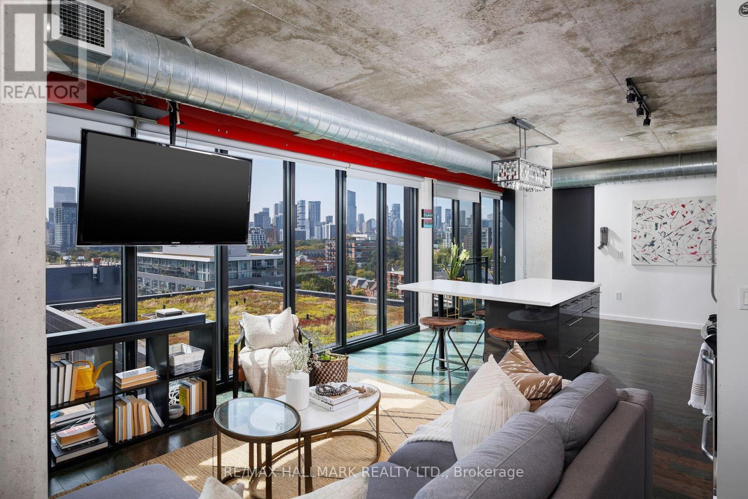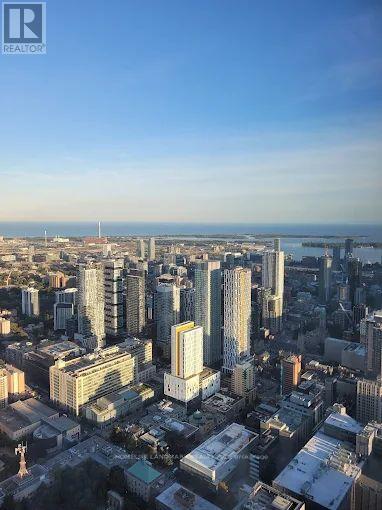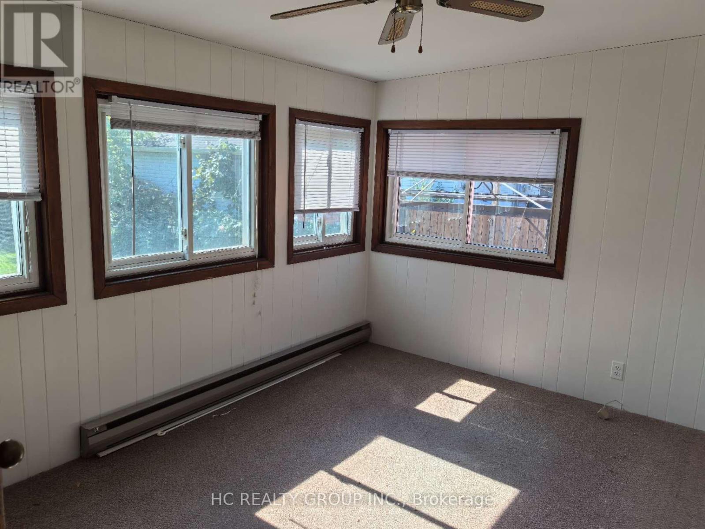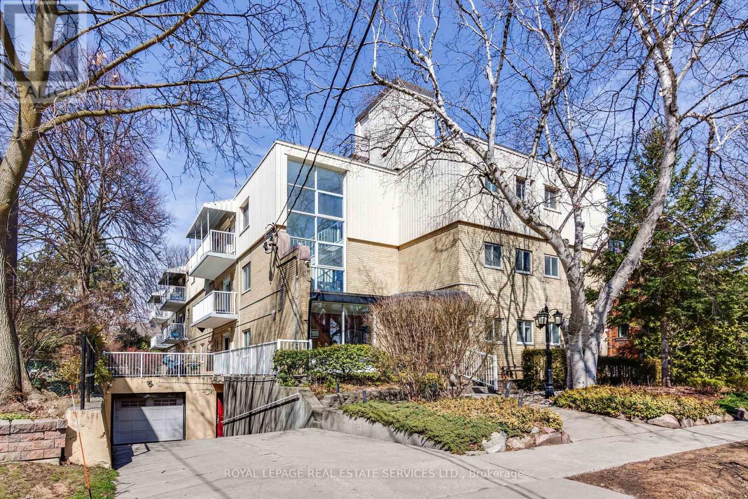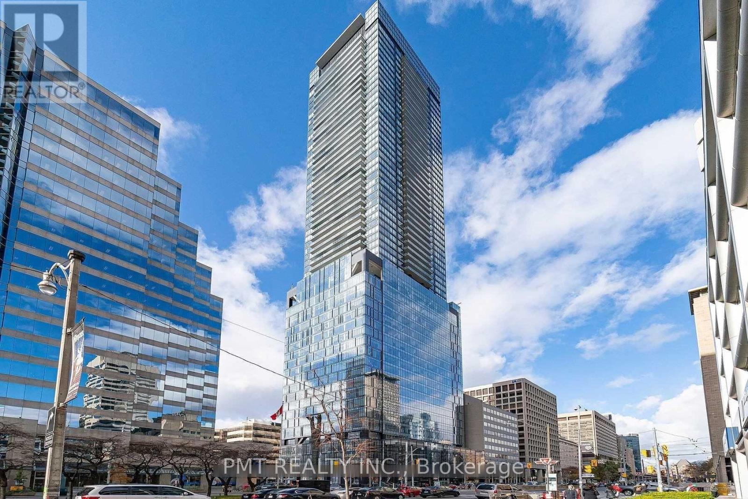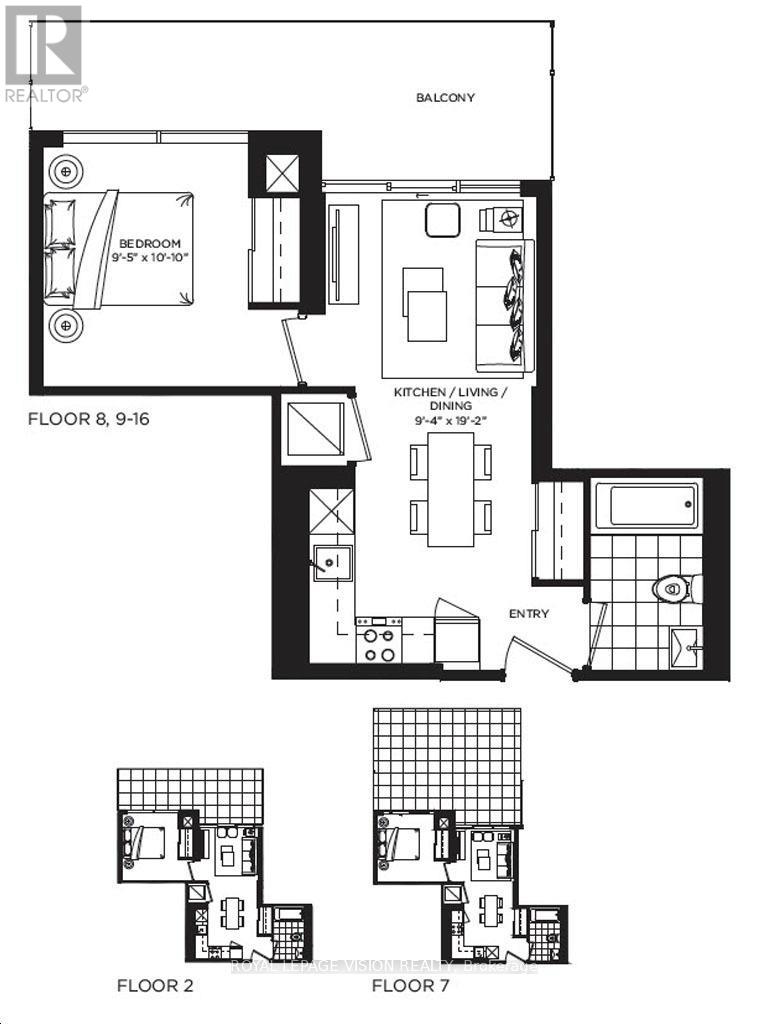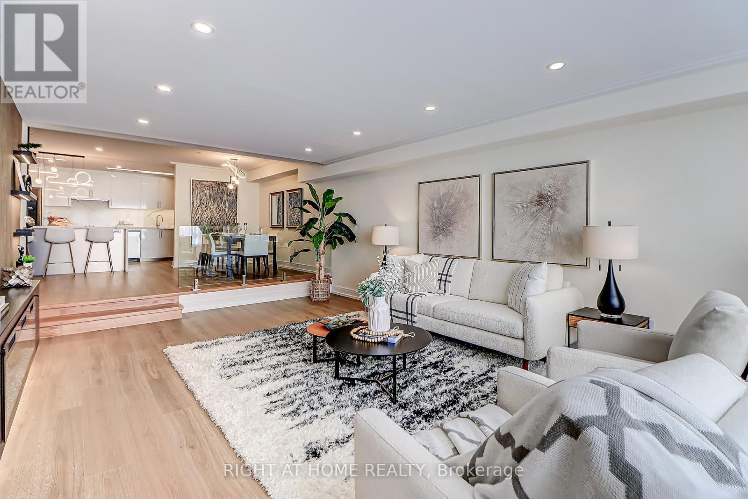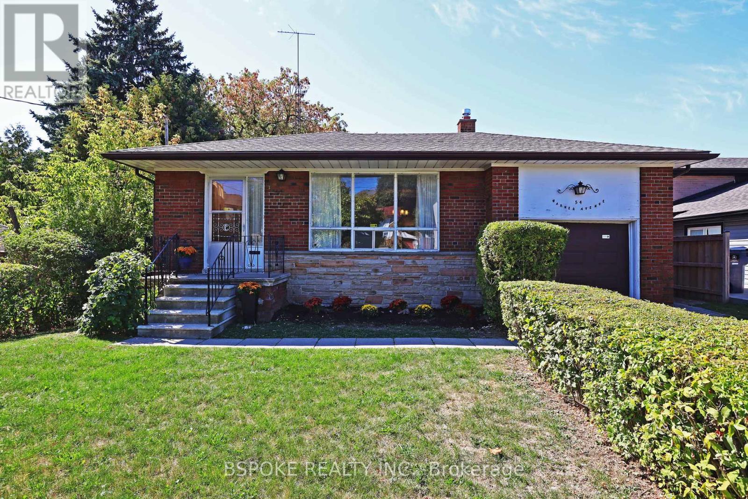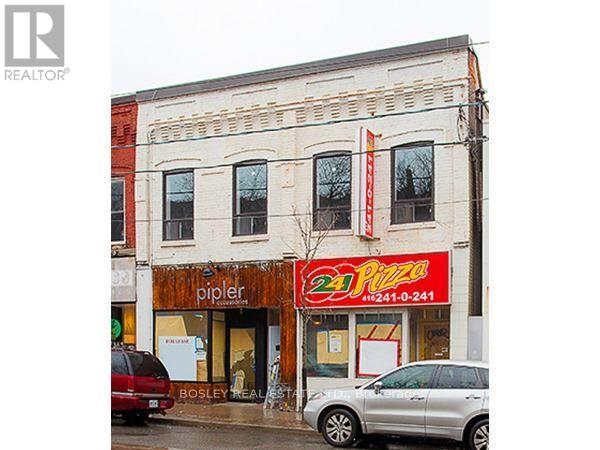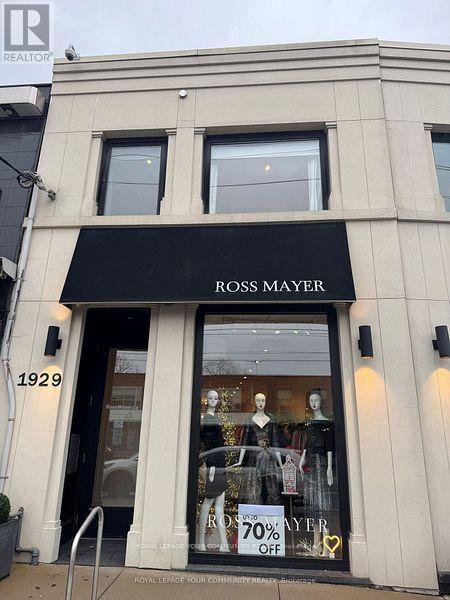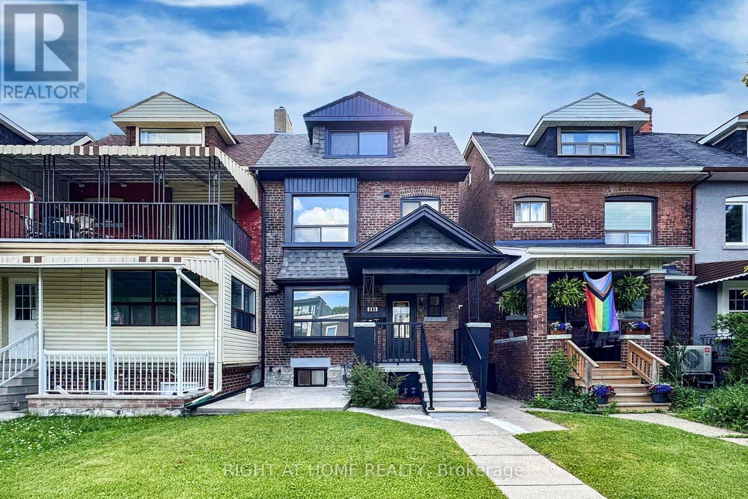7 Delverton Place
Toronto, Ontario
Welcome to 7 Delverton Place, a well-loved 4-bedroom family home nestled in one of North York's most desirable neighbourhoods. Situated on a quiet, tree-lined street, this property offers endless potential for those looking to create their dream home with a thoughtful renovation. The spacious layout provides a solid foundation for modern updates, while the large, private garden is a true oasis-perfect for outdoor entertaining or peaceful relaxation. A rare find, the property also features a detached garage with plenty of space for parking and storage. Located near top-rated schools, parks, shopping, and convenient transit options, this home combines urban convenience with a welcoming community atmosphere. Minutes from Yorkdale Shopping Centre, major highways, and local amenities, 7 Delverton Place offers a lifestyle of comfort and accessibility. Being sold in "as is, where is" condition, this cherished home is ready for its next chapter-an ideal opportunity for families, investors, or renovators alike. (id:24801)
RE/MAX Escarpment Realty Inc.
1109 - 51 Trolley Crescent
Toronto, Ontario
This 2 bed, 2 bath corner loft (1000 sq. ft.) is all about light, style, and skyline. With exposed concrete, 9 ft. ceilings, and south west facing floor-to-ceiling windows, every room is drenched in natural light and framed by epic city views. 4 balconies (incl. 3 juliettes) extend your living space and bring the outdoors in. Open concept kitchen features a sleek white glass backsplash, stainless steel appliances, and a custom island - perfect for entertaining and everyday living. Ideal split bedroom layout offers 2 generous bedrooms, updated baths, plus tons of built in storage. The second bedroom has fabulous black glass closets, ideal as a full bedroom, home office, or open it up as a den. Extras include parking and ensuite laundry (new washer&dryer). LEED certified building boasts top tier amenities: gym, outdoor pool, BBQ area, and stylish party room. Minutes to Corktown Common, the Distillery District, Leslieville, and St. Lawrence Market. Steps from shops, restaurants, parks, and TTC with easy access to the DVP and Gardiner. Bright, functional, modern, with a view you'll love. (id:24801)
RE/MAX Hallmark Realty Ltd.
1708 - 386 Yonge Street
Toronto, Ontario
Live at Aura condos in the heart of downtown Toronto. Enjoy modern finishes & a well laid out unit With Spacious 2 Bedroom/2 washroom Luxurious Condo At Yonge & Gerrard. Private Balcony With Spectacular View Of Downtown Toronto Skyline. 823 Sq Ft, Including 1 Parking Spot . Granite Countertops With 2 Washrooms (4 Piece Ensuite And 3 Piece). Incl. Nearby Access: Eaton Centre, U Of T, Ryerson, Bloor/Yorkville Shops/Restaurants, Ttc, 3-Acre Park And Winter Skating Rink. Direct Access To Subway. 24 Hr Concierge. (id:24801)
Homelife Landmark Realty Inc.
21 Norcross Road
Toronto, Ontario
Prime Clanton Park Opportunity! Don't miss this rare chance to own an oversized 50 x 159 ft premium lot in one of Toronto's most sought-after neighborhoods. This well-maintained detached bungalow offers 2+1 bedrooms, 2 full bathrooms, and a finished basement apartment, perfect for rental income or multi-generational living. Features include hardwood floors, a sunroom with walk-out to yard, detached garage, and private drive with parking for 5 vehicles. Bonus Value for Investors: This property comes with approved rebuild permit (fourplex and garden suite permit) and full architectural design package, saving you $100,000+ in costs and months of planning time. Outstanding investment opportunity with projected rental income of up to $200,000 per year. Build your dream home immediately or hold as a high-potential investment. Location Highlights: Steps to Sheppard Ave W & Wilson Heights, close to subway, TTC, Yorkdale Mall, Earl Bales Park, top-rated schools, synagogues, and major highways (401 & Allen Rd). Surrounded by multi-million-dollar custom homes in a thriving community. Live, rent, or rebuild-this property offers endless possibilities in a prime location. (id:24801)
Hc Realty Group Inc.
206 - 172 Sherwood Avenue
Toronto, Ontario
Excellent Unit In A Boutique 3-Storey Apartment Building. This 1+1 Bed, 1 Bath Features A Completely Renovated Kitchen With S/S Appliances & Large Centre Island. Bright Open Concept Living/Dining Area With New Laminate Floors Throughout & W/O To Balcony. Building Includes Elevator. 1 Underground Parking Space, Locker & Ensuite Combo Washer/Dryer Available At Extra Cost. Steps To Mt Pleasant, Sherwood Park, Yonge St & Summerhill Market. Note: Photos Are From Similar Unit With Same Layout, But Different Coloured Flooring. (id:24801)
Royal LePage Real Estate Services Ltd.
5102 - 488 University Avenue
Toronto, Ontario
Welcome to Suite 5102 at 488 University Avenue, a rare corner residence in one of Toronto's most iconic towers. This meticulously upgraded 2+1 bed, 2 bath suite spans over 1,000 sq ft plus an oversized 8' deep balcony, with unobstructed 270 views of the city, lake, and Queens Park from the 51st floor. Sophisticated and smart, the home is equipped with Lutron dimmers (remote-ready), motorized roller shades, and custom lighting. Soaring 10 ft ceilings, floor-to-ceiling windows, and architectural concrete pillars elevate the ambiance. The kitchen features ToughSkin-protected quartzite countertops, state-of-the-art appliances, a warming drawer, dual-zone wine fridge, and built-in pantry. The primary bedroom boasts a fully built-out walk-in closet and an exquisite marble-clad ensuite with Kohler digital rain shower, body sprays, freestanding soaker tub, and an in-mirror TV with sound system. The second bedroom includes a custom Murphy bed/desk, while the den serves as a bright workspace or reading nook. Additional highlights include: Kohler fixtures, upgraded toilets, LED-lit mirrors, crown moulding, and premium trim. Enjoy valet parking, concierge, and world-class amenities: fitness centre, pool, rooftop terrace, lounge, and direct indoor access to St. Patrick Station. Steps to UHN hospitals, U of T, Financial & Entertainment Districts, Queen West, and more. A truly elevated lifestyle at one of Toronto's premier addresses. (id:24801)
Pmt Realty Inc.
812 - 20 O' Neill Road
Toronto, Ontario
This unit clears the phase 1 podium and has view of the outdoor pool and lounge area. No wasted space One Bedroom Elm model 479 sq ft per builders floorplan + huge full size balcony, all wood / ceramic floors no carpet, one parking spot and one locker, the unit is located in the shorter tower. Steps to all that Shops on Don Mills has to offer - bars, restaurants, VIP cinemas, TD Bank, Metro grocery, retail shops. (id:24801)
Royal LePage Vision Realty
1207 - 130 Carlton Street
Toronto, Ontario
Luxurious, exceptional city living at its finest in the iconic "Carlton on the Park" by Tridel. The premium southern exposure offers breathtaking unobstructed views of historic Grace Toronto Church and Allen Gardens Conservatory and Park. Incredible space at 1,719 sq. ft. and walk to literally everything: restaurants, cafes, grocery stores, shopping, music halls, transit, subway and parks are at your doorstep. This exquisitely designed suite boasts of a beautifully renovated living space and stunning views of forever city skyline and park view! Featuring spacious and sun-filled bedrooms with ample storage, walk-in closets, and organizers throughout. Spa-like primary bathroom with premium finishes, exquisite light features, a freestanding bathtub, and shower. Premium custom kitchen with high-end appliances, pantry, integrated lighting, top-loading microwave, stovetop, built-in organizers, and oversized quartz countertops. Spacious dining room with city views, open-concept living and family rooms with a grand fireplace. All-inclusive condo fees property in a beautiful community! (id:24801)
Right At Home Realty
54 Warner Avenue
Toronto, Ontario
A rare opportunity in Victoria Village. Same family since 1963, this detached brick bungalow sits on a full 50 x 100 ft lot on a quiet street that ends in a park, privacy and flexibility in an evolving family-orientated neighbourhood about to be enhanced by the upcoming Crosstown LRT. A practical layout starts with a large combined living/dining room anchored by a wide picture window, a separate eat-in kitchen, and three proper bedrooms with a semi-ensuite off the primary. Downstairs adds real utility: a large rec room, fourth bedroom, second washroom and space for a workshop/office or kitchen and a separate side entrance - ideal for extended family, dedicated remote office or a future income suite. The home is sold as-is with original finishes, but the fundamentals are solid: brick construction, efficient layout and recent big-ticket updates already done - roof (2020), furnace & AC (2022) and hot water tank (2024). Outside, green space is generous and private with a fenced backyard, a side patio and a hedge-enclosed front lawn and a side patio. Attached garage with loft + private drive = easy parking and storage. Everyday convenience is close by along Eglinton Ave E - No Frills, Metro, Adonis, Walmart Supercentre, Canadian Tire, Eglinton Square Shopping Centre, The Honest Butcher, Cineplex, with the coming Crosstown LRT station only a 6 min walk away and quick connections to the DVP/401 simplifying commutes. Several places of worship are within walking distance or short drive. By refreshing the existing bungalow or planning a future rebuild, this address pairs livability now with long-term potential - and we've also included virtual renovation concept images to help you visualize the home's potential after possible updates. Offers anytime with 2 Business Days Irrevocable. (id:24801)
Bspoke Realty Inc.
4 - 451 Parliament Street
Toronto, Ontario
Spacious 1 Bedroom, 1 Bathroom Main Floor Apartment. Located On Parliament, Just South Of Carlton In The Heart Of Cabbagetown. With Walk And Bike Scores Of 99 And A Transit Score Of 89. The Best Shopping, Restaurants, Bars, And Entertainment Are All Easily Accessible. No Frills And Shoppers Drug Mart Just Steps Away. Coin Laundry Steps Away At Carlton & Parliament. Hydro is Extra (Separately Metered) (id:24801)
Bosley Real Estate Ltd.
2nd Floor - 1929 Avenue Road
Toronto, Ontario
Situated on Prestigious Avenue Rd, This Second Floor Suite is located in Prime Location with Walking distance to an abundance of Schools, Shopping and Shops. Close to Hwy 401 and Public Transit. The Unit is Approx. 1000 SF of finished space. Premium Kitchen with Stainless Steel Appliances and Stone Countertops, Stackable Washer & Dryer. Laminate Flooring Throughout, Full 3 Piece Bath and 1 Parking Spot Included (id:24801)
Royal LePage Your Community Realty
3 - 656 Crawford Street
Toronto, Ontario
Bright and beautifully renovated 2-bedroom third-floor unit in the heart of a vibrant neighbourhood. Each bedroom features its own private ensuite, offering ideal comfort and privacy. Enjoy your own sundeck, on-site laundry, and the option for garage parking at an additional cost. Just steps to Christie Pits Park, the subway, and a wide array of local shops, cafes, and restaurants. A perfect urban retreat with all the right touches. (id:24801)
Right At Home Realty


