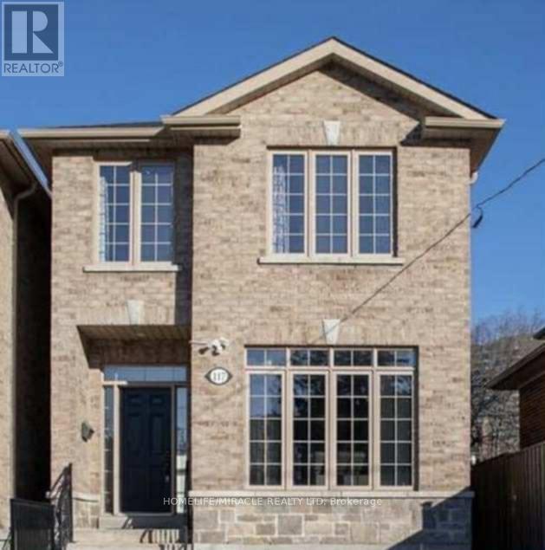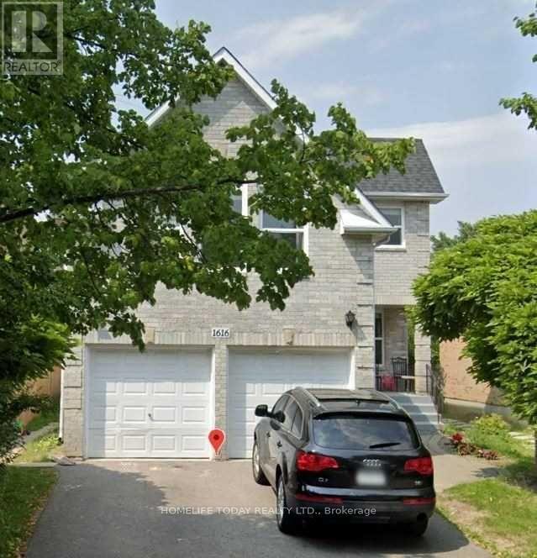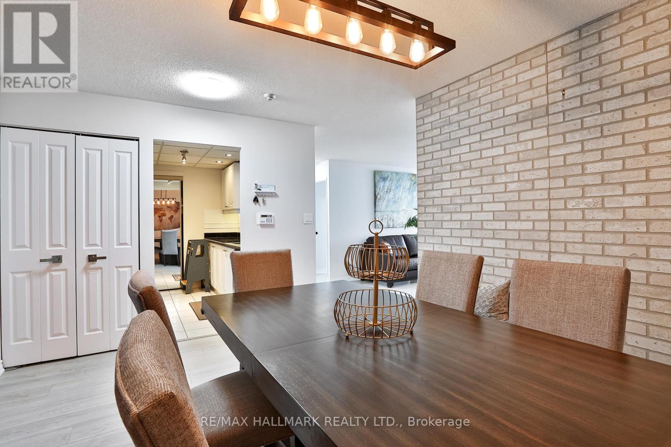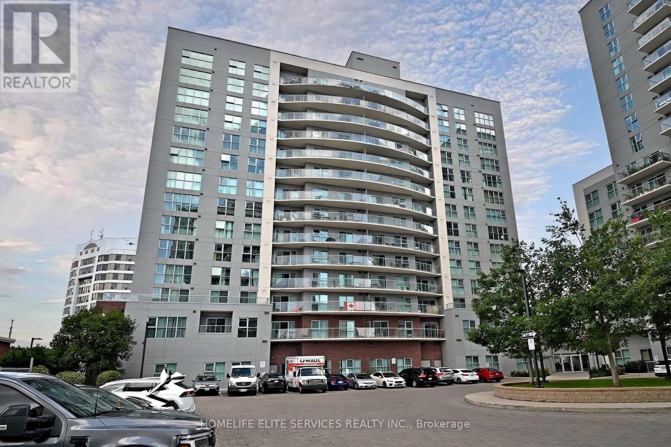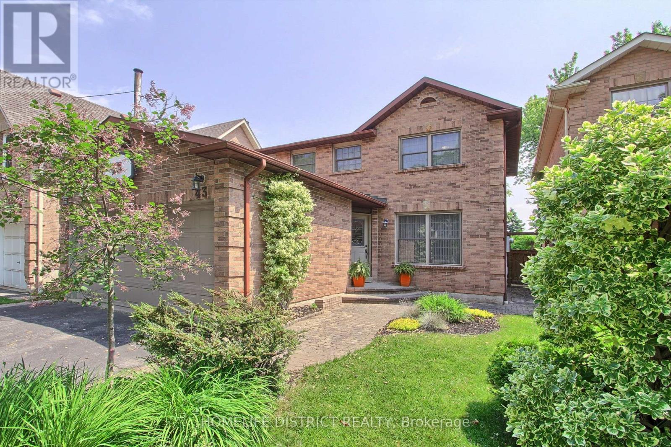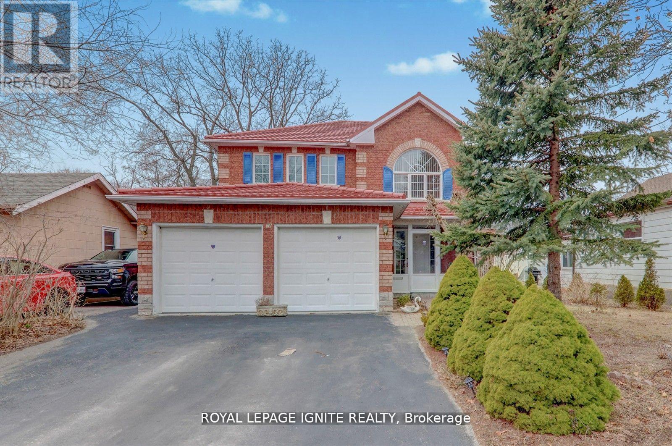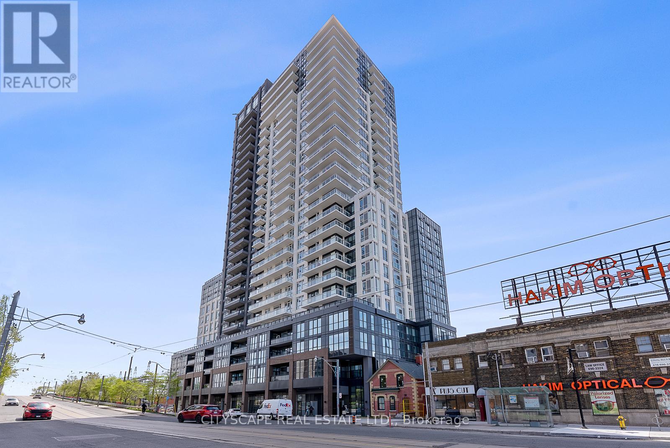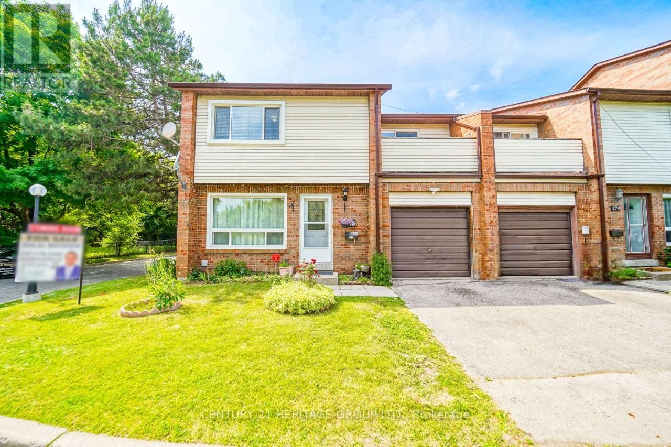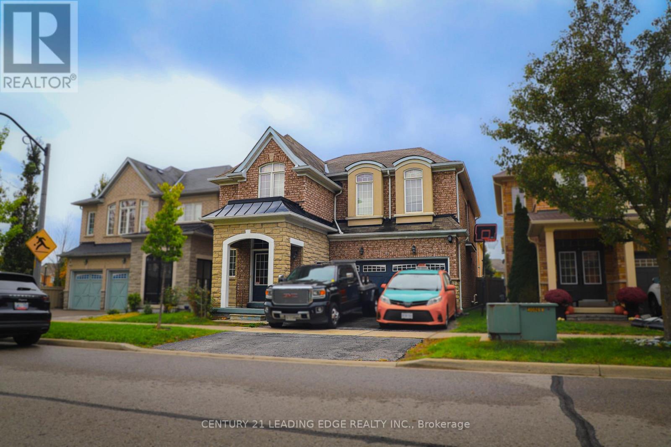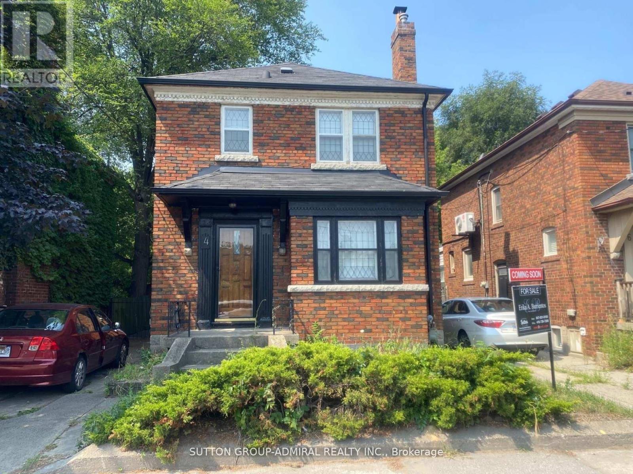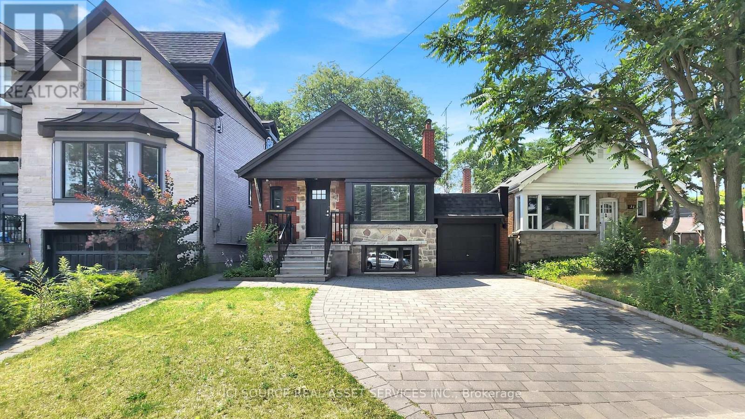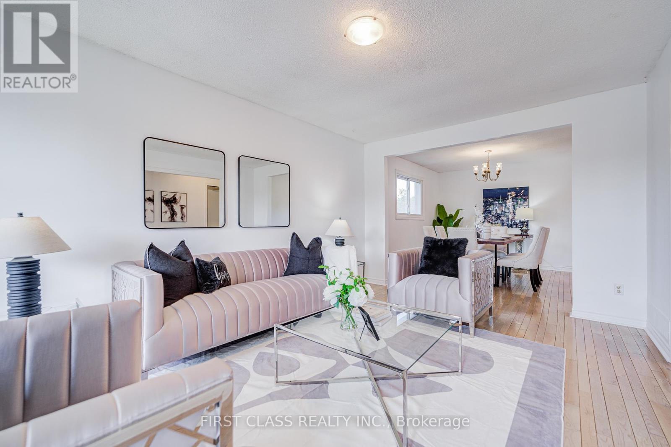117 Magnolia Avenue
Toronto, Ontario
Discover this beautifully upgraded 3+2 bedroom, 4-bathroom home nestled in one of Scarborough's most convenient and family-friendly neighbourhoods. With a spacious layout and modern finishes, this home is perfect for families or investors seeking style and value. Contemporary Kitchen with quartz countertops, stainless steel appliances, and custom cabinetry. Open-Concept Living & Dining Area- bright and inviting for entertaining (id:24801)
Homelife/miracle Realty Ltd
Bsmt - 1616 Mcbrady Crescent
Pickering, Ontario
Freshly painted two bedroom basement with a big bathroom and laundry in suite located in a very desirable and family oriented brock ridge neighborhood of Pickering. Close to all amenities schools, worship place, bus station, 401, library, community center, shopping plazas and mall. (id:24801)
Homelife Today Realty Ltd.
1602 - 88 Corporate Drive
Toronto, Ontario
Outstanding Value!! Lovely & Bright 2 Bedroom, 2 Bathroom Home Featuring A Fantastic Open Concept Layout In An Impressive Building Just Steps To Public Transit, Scarborough Town Centre, YMCA & A Variety Of Amenities. Hardwood Floors, Updated Kitchen With Stainless Steel Appliances, Granite Countertops & Valance Lighting. Family-Sized Dining Room Ideal For Large Gatherings. Elegant Living Room With Glass Door Walk-Out To Large Solarium/Den With Wall-To-Wall Windows Providing Ample Natural Light. (id:24801)
RE/MAX Hallmark Realty Ltd.
210 - 2152 Lawrence Avenue E
Toronto, Ontario
Step Into Luxury At 2152 Lawrence Ave East, Suite 210. This Exceptional Residence Boasts 9 Ft Ceilings A Rare Find In This Building Enhancing The Bright, Open-Concept Layout. Every Detail Has Been Carefully Maintained In Pristine Condition, With All Chandeliers Recently Upgraded To Elevate The Modern, Elegant Ambiance. Enjoy A Spacious Living And Dining Area Framed By Large Windows Overlooking The Buildings Beautifully Designed Roundabout. The Well-Appointed Kitchen Features Full-Size Stainless Steel Appliances, Stone Counters, And A Breakfast Bar Perfect For Everyday Living Or Entertaining. Two Generous Bedrooms Include A Primary Suite With A Private Ensuite Bath. Step Out To Your Private Balcony And Take In The Serene View, With The Added Comfort Of No Units Below You For Ultimate Privacy. Perfectly Located Near Transit, Shopping, Parks, And With Quick Access To Hwy 401, This Home Offers Style, Comfort, And Convenience All In One. (id:24801)
Homelife Elite Services Realty Inc.
43 Daniels Crescent
Ajax, Ontario
Stunning freehold detached home loaded with upgrades! Enjoy a custom kitchen with granite counters, custom backsplash, wine rack & pantry. Includes all appliances, ELFs, window coverings, GDO remotes, and owned HWT, furnace & A/C. Relax in your fully equipped home theatre with a 100" retractable screen, 3D capability (2 glasses included), built-in speakers & subwoofer. The landscaped backyard features a large garden shed and natural gas BBQ perfect for outdoor entertaining! Walking distance to the best schools in the area. Additional highlights: 3 inches asphalt driveway, and Nest thermostat. All appliances included. Move-in ready with modern comfort and smart features throughout! (id:24801)
Homelife District Realty
38 Rodda Boulevard
Toronto, Ontario
Welcome to this immaculate custom-built home with a 4+3 bedroom, 4-bathroom detached 2-storey home combines classic charm with modern amenities, featuring original hardwood floors, a spacious double-car garage and a durable metal roof with a lifetime warranty. The bright and airy living and dining areas are ideal for entertaining, while the cozy family room with a gas fireplace offers a relaxing retreat. The kitchen provides direct access to your private backyard oasis, complete with a beautifully interlocked patio, mature trees, and a fully fenced yard perfect for family gatherings and outdoor enjoyment. The luxurious primary bedroom boasts a walk-in closet, a Jacuzzi tub, and a separate standing shower. The fully finished 3-bedroom basement has a kitchen with a separate entrance offering great rental potential, previously rented out for $2,800 and the home is equipped with central vacuum, and plenty of storage. Investors, contractors and flippers this home has a lot of potential! With a long car driveway, a secure front porch, and a location just minutes from Guildwood Go Train Station, top schools, parks, shopping plaza, restaurants, and 24-hour TTC access just a few steps away. (id:24801)
Royal LePage Ignite Realty
311 - 286 Main Street
Toronto, Ontario
Experience the best of urban living - sparingly lived modern and spacious 3 bedrooms and 2 full washroom Condo unit, in a near brand-new condo BUILDING, offers a functional layout with a built-in kitchen with modern appliances and with a multipurpose centre island/breakfast bar. Corner unit facing North and the west with lots of natural light and two balconies. On the renowned Danforth Ave, it provides easy access to public transportation, including streetcars, GO station and Main Street subway-downtown commute in 15 minutes & 10 minutes to Woodbine Beach. The unit has a 9 ft. ceiling. The area boasts various restaurants, bars, and lifestyle amenities, complemented by its proximity to the lake, beach, and natural settings. Designed to optimize space. Endless dining and grocery options are steps from your doorstep. Parking is available at an additional cost! Unit is pet-friendly. (id:24801)
Cityscape Real Estate Ltd.
176 - 90 Wingarden Court
Toronto, Ontario
Experience comfort and convenience at its finest in this charming 5 bedroom end unit townhome. With 3 washrooms, a spacious deck, and a large backyard, there's plenty of space for relaxation and entertainment. The home has been recently renovated with new pot lights, fridge, and doors, ensuring that it's move-in ready. The separate entrance to the finished basement provides ample opportunity for guests to enjoy their privacy, and the low maintenance fees mean you can enjoy the benefits of homeownership without the hassle of constant upkeep. Additionally, the home's location in a quiet neighborhood provides a peaceful retreat from the hustle and bustle of city life, while still being close to TTC, parks, shopping, and Hwy 401. (id:24801)
Century 21 Heritage Group Ltd.
6 Gamble Drive
Ajax, Ontario
Welcome to 6 Gamble Dr, Ajax! Beautiful 4-bedroom, 3-bath detached home in a highly desirable, family-friendly neighborhood. Step inside through elegant double doors and enjoy the bright, open-concept layout with 9-ft ceilings on the main floor. The spiral staircase with modern metal pickets leads to the spacious upper level featuring a convenient laundry room, a home office, and a luxurious primary bedroom with a walk-in closet and a 5-piece ensuite bath. The upgraded kitchen offers granite countertops, a stylish backsplash, and a breakfast bar, complete with six stainless steel appliances perfect for cooking and entertaining. The large family room with a gas fireplace provides a cozy space for gatherings. The home also includes a double-car garage, central air conditioning, and a partially finished basement with two additional bedrooms ideal for guests or extended family. Area Highlights: Located in one of Ajaxs most sought-after communities Minutes to shopping centers and restaurants Close to GO Station and public transit Near top-rated schools Short drive to Lake Ontario waterfront and parks Easy access to Highways 401, 407, and 412 A perfect blend of elegance, comfort, and convenience, your dream home awaits at 6 Gamble Dr, Ajax! (id:24801)
Century 21 Leading Edge Realty Inc.
4 Don Mills Road
Toronto, Ontario
Charming 3-Bedroom Detached Home with a large backyard and private drive. Urban gardener's dream meets timeless character in this well-maintained detached 3-bedroom home, strategically situated in a well-established neighborhood close to major highways, public transit and an abundance of nature. A long private driveway provides convenient parking, while the deep, mature lot offers a peaceful green getaway from the city's buzz. The spacious layout provides comfortable family living.Close to shops and Restaurants, Centennial College, public transit, 10 min bus ride to Broadview Subway Station. Zip across town with ease, access to DVP. Walk to "Select Bakery" & popular "Fresh from the Farm" organic food store. Ideal location for families. Also available Fully Furnished for $3,800/mo. (id:24801)
Sutton Group-Admiral Realty Inc.
Lower - 33 Davies Crescent
Toronto, Ontario
Beautifully Renovated 1 Bedroom Lower Level Unit On Dead End Street In Prime East York Neighborhood! Open Concept Layout With High Ceilings, Modern Finishes & Hardwood Floors. Lots Of Natural Light, An Oversized Bedroom W/Large Closet, 4 Piece Bath And Brand New Kitchen Overlooking The Living Area. Excellent Location -- Seconds To Dvp, Don Valley Trails, Shops, Restaurants & More. 2 Minute Walk To BusStop & 5 Mins To Ttc Station. Non Smokers & No Pets. Tenant To Pay 30% Utilities. *For Additional Property Details Click The Brochure Icon Below* (id:24801)
Ici Source Real Asset Services Inc.
53 Treetops Court
Toronto, Ontario
Great Location! Owned By The Same Family Since New! Welcome to 53 Treetops Court! This stunning, fully renovated luxury home is a rare find in one of the most sought-after neighborhoods. It offers over 3,070 sq. ft. of living space with 7 bedrooms, 5 full bathrooms, and a versatile 5-level split design that provides privacy and functionality for the whole family. The open-concept main floor features hardwood throughout, a spacious family room with an oversized fireplace, and a walkout to a lush, private backyard with mature trees on a premium deep lot. The main floor also includes a convenient bedroom and full bathroom, perfect for in-laws or guests. Additional highlights include: Double garage + 4 driveway parking spots, Two laundry areas for added convenience Spacious master suite with ensuite bath and large Double closet. Separate side entrance to a bright, finished basement with 3 bedrooms, 2 bathrooms, and a large living area potential rental income of approx. 3,000/month. Located within walking distance to top-ranked schools, TTC, GO Transit, parks, tennis courts, shops, and an excellent golf course. Quick access to Highways 401, 404, and 407 makes commuting a breeze. (id:24801)
First Class Realty Inc.


