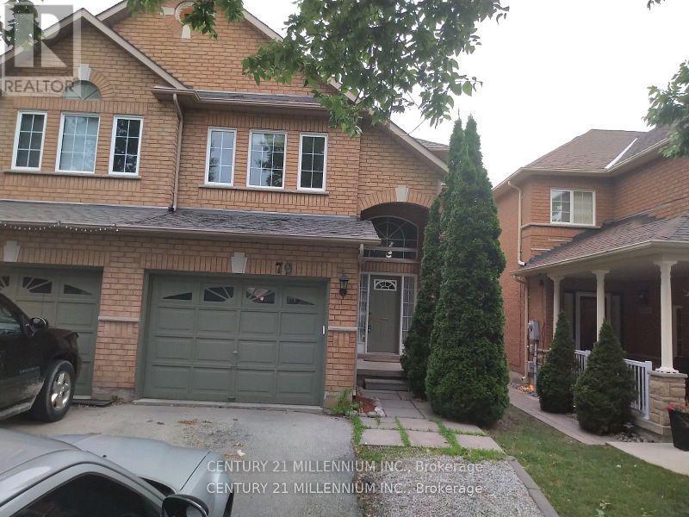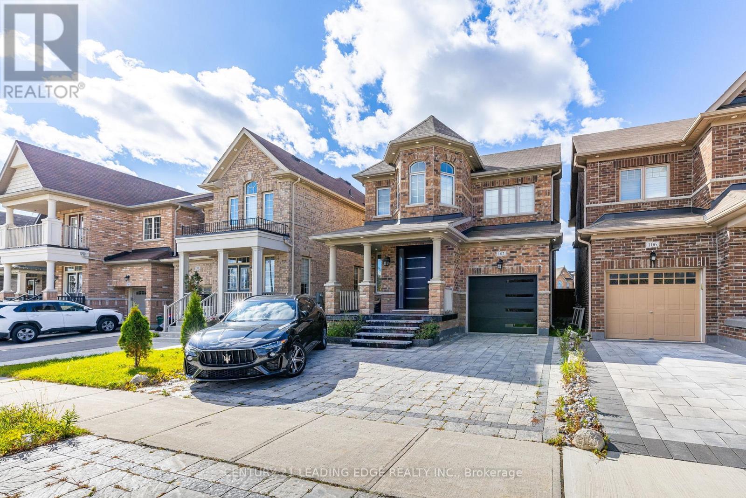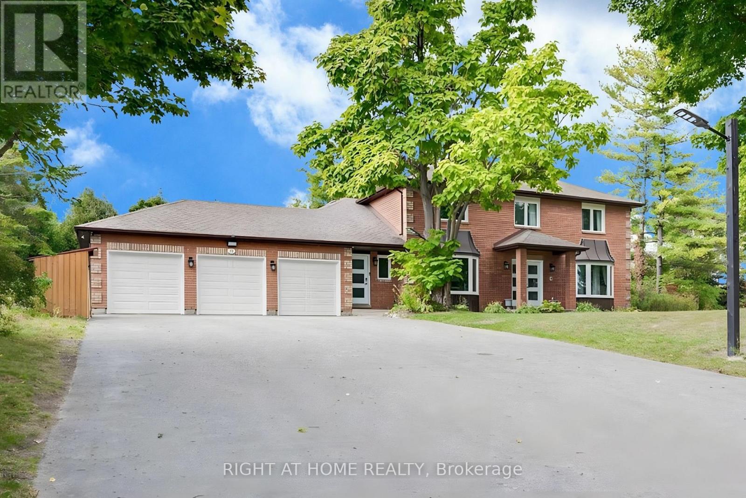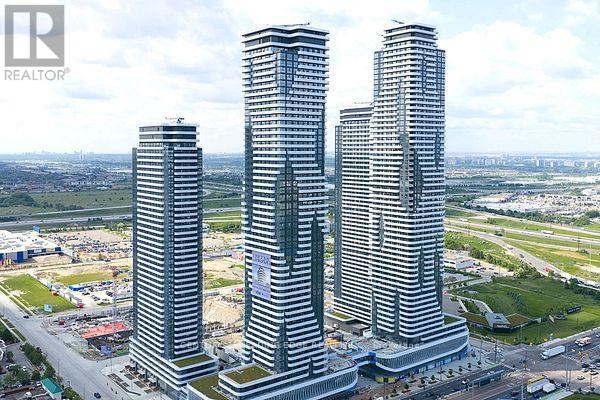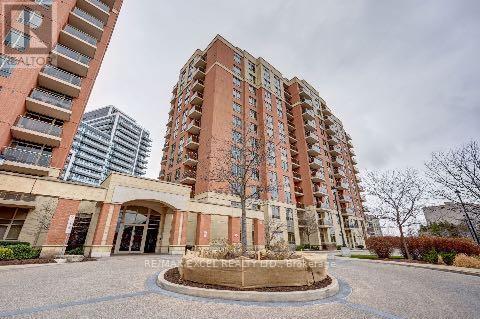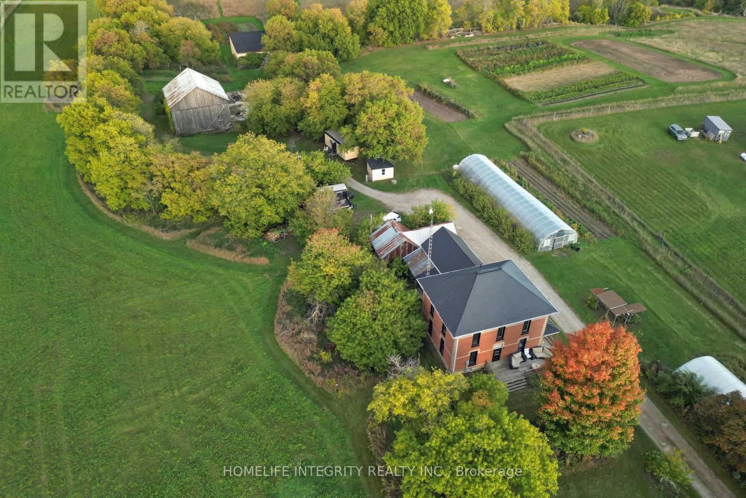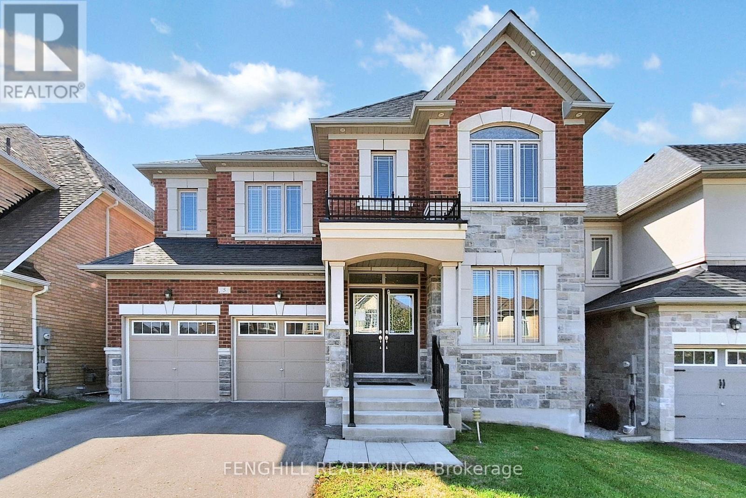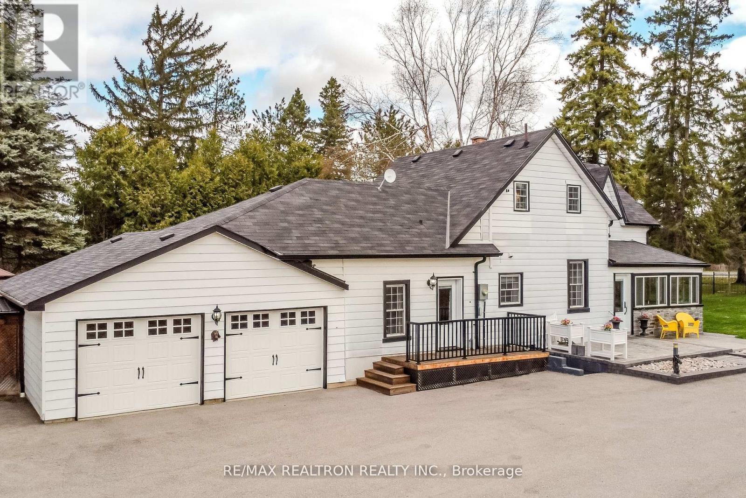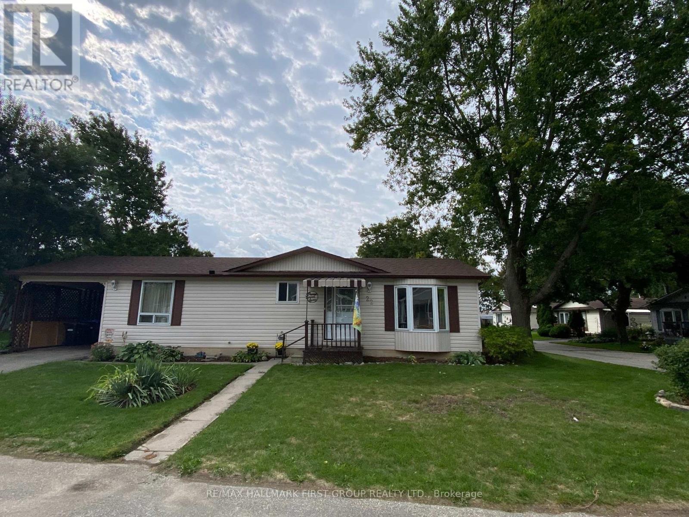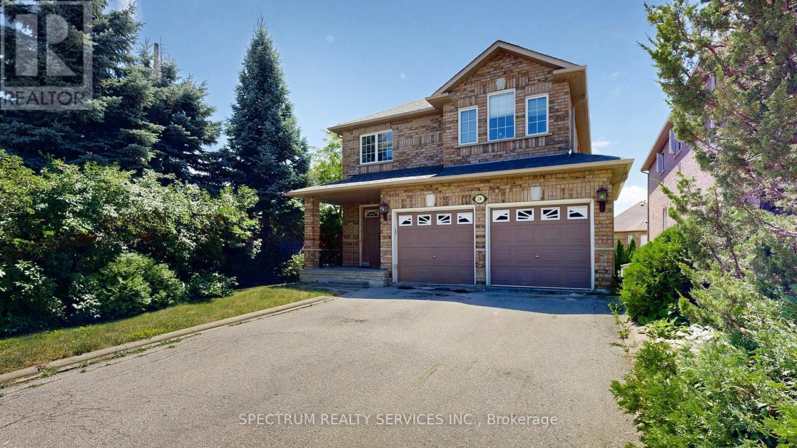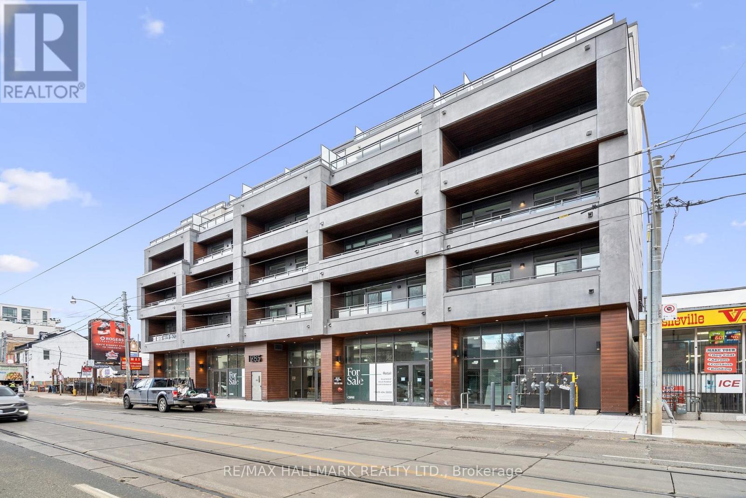79 Castillian Drive
Vaughan, Ontario
Clean, Semi Detached 3 Bedroom, 1 Powder And 2 Full Baths. Family Neighbourhood, Walking Distance To Elementary School. Whole House With Exclusive Use Of Yard, Driveway, Garage And Unfinished Basement. Sun Filled Eat-In Kitchen Has Light Cabinets And Walks-Out To A Deck In Your Very Own Fenced Yard. (id:24801)
Century 21 Millennium Inc.
Lower - 102 Mactier Drive
Vaughan, Ontario
An incredible opportunity in the beautiful Community of Kleinburg. Welcome to 102 Mactier Drive, a beautifully maintained detached home located in a quiet, family-friendly neighborhood. This charming property offers a basement apartment With Separate Entrance. This home also offers spacious living areas, and a private backyard perfect for entertaining or relaxing. This home is ideal for families looking to enter the Kleinburg community and exclusive market. The property is conveniently situated near local schools, parks, and shopping centers, making it an ideal choice for anyone looking for both comfort and convenience. Don't miss out on the opportunity! Tenant will be responsible for paying 30% of the utilities. (id:24801)
Century 21 Leading Edge Realty Inc.
32 Grandview Crescent
Bradford West Gwillimbury, Ontario
5 Reasons You'll Love 32 Grandview Cres, Bradford.1. Massive Lot & Outdoor Space Situated on over 1 acre, this home features a 3-car garage, a massive driveway, and a huge private backyard. Theres endless potential for a backyard oasis, gardening, entertaining, or even adding a pool. 2. Prestigious Street- Located on Grandview Crescent, one of Bradfords most desirable and luxurious streets, you'll enjoy a quiet, upscale neighbourhood surrounded by beautiful multi-million dollar homes. 3. Beautiful Features & Upgrades - The grand double-door entrance welcomes you to a main-floor office with built-in shelves. The home also offers a spacious layout, modern upgrades, and quality finishes, perfectly combining style with functionality. The main floor offers a spacious living room, a cozy family room, and a large kitchen with a breakfast area, all overlooking a private backyard 4.Close to Everything- Just minutes to Highway 400, schools, parks, shopping, dining, and all amenities, this location makes daily life and commuting effortless. 5. Spacious & Functional Design With a generous floor plan, bright interiors, and room for the whole family, this home is ideal for everyday living and entertaining guests. (id:24801)
Right At Home Realty
5609 - 225 Commerce Street
Vaughan, Ontario
Brand-New, stylish 1+Den Unit located in the heart of Vaughan. The primary bedroom offers generous closet rand-New, stylish 1+Den Unit located in the heart of Vaughan. The primary bedroom offers generous closet space and large windows. The Den can be converted to 2nd bedroom with large windows. Enjoy the open-concept design with a modern stainless steel kitchen and walkout your own private balcony. Walking distance to TTC Subway, VIVA, YRT, GO, entertainment, restaurants and offices, and close to Other Amenities. (id:24801)
Century 21 Leading Edge Realty Inc.
707 - 75 King William Crescent
Richmond Hill, Ontario
Bright South View. Spacious One Bedroom At Gates Of Bayview Glen. 1 Parking And 1 Locker. This Luxury Condo Features Pre-Engineered Wood Floors, Granite Kitchen Counter, S/S Appliances And A Huge Balcony, Walk In Closet. Enjoy The Convinience Of Parks, Public Transit, Restaurants, Shops And Major Highways All Within Minutes Of Your Front Door, Incredible Building Amenities. 24 Hour Concierge, Lounge, Cardio/Yoga Retreat, Steam Room. *1 Parking and 1 Locker included* Tenant pays Hydro. (id:24801)
RE/MAX Excel Realty Ltd.
46 Yongehurst Road
Richmond Hill, Ontario
Exquisite Luxury Custom Home Situated On A Premium 50x198 Ft Lot Offering Over 6,000Sqft In A Prestigious Richmond Hill! This elegant home, handcrafted with the finest materials, blends timeless luxury with modern design. Step through the custom front door into a bright main level filled with natural light from all new oversized windows, roller shades & LED potlights. Soaring ceilings, hardwood floors, crown moulding, 8ft doors and refined finishes create an inviting atmosphere throughout. The gourmet kitchen is a true showpiece w/ quartz countertops& backsplash, an oversized island w/wine rack& bar fridge, premium stainless steel appliances, and a breakfast area framed by a picture window overlooking the private garden. Walk out to a sunlit terrace and enjoy the expansive fenced yard, perfect for outdoor entertaining. The living room features a custom marble wall w/ fireplace, while the family and dining rooms impress with pot lights, custom cabinetry, and elegant design details. A private office with millwork wall and designer lighting completes the main floor. Ascend the grand central hardwood staircase illuminated by a striking skylight above, a stunning architectural feature that fills all levels with natural light. The primary retreat boasts a spacious walk-in closet & spa-like 7pc ensuite w/ soaking tub, glass shower, double vanity, and fireplace. 4 additional bedrooms each feature their own ensuite and ample closet space. The finished basement offers endless possibilities: 2 bedrooms, sauna, gym, wine cabinet ,kitchen w/ wet bar, countertop range, range hood, bar fridge, plus a walkout to the backyard. Additional highlights include a long interlocked driveway, fully insulated 2 car garage w/ remote opener, 4 fireplaces, Samsung washer/dryer, built-in speakers & central vacuum. All this in a premier location just steps from Yonge Street, top-ranked schools, parks, shopping & transit, delivering the ultimate blend of prestige, lifestyle, and convenience. (id:24801)
RE/MAX Hallmark Realty Ltd.
995305 Mono Adjala Townline
Adjala-Tosorontio, Ontario
Peace, quiet and stunning views is on offer with this 24 acres property. The original farmhouse for the surrounding area of Sheldon well know for the vistas, natural beauty and plentiful wildlife. . The views to the valley are spectacular and the property will benefit in years to come from the planting of over 4000 trees in 2023 and 2024 to add to the amazing lot. Many possibilities here to live simply in a lovely setting or use as hobby farm with the many out buildings including a bank barn, drive shed, workshop, lean to, greenhouses and pump house! The 1900 farmhouse retains many of its lovely original features such as 17 " wood baseboards and oak staircase and 9 ft ceilings. Equally the home has been improved as needed such with newer triple glaze windows and fresh updating of each room gives a light and airy feeling throughout the home . Good sized principal rooms throughout and a large eat in country kitchen along with bathrooms on each floor. System improvements also include an upgraded electrical service to the house as well as inside with new panels and wiring on both levels. The roof is steel, the insulation R 60 and a newer propane furnace. Additionally the property has two wells one to service the house whilst the other new drilled well serves the land and irrigation needs . Other features are excellent internet service from Vianet, a septic tank and bed believed to have been replaced by the previous owners within the last 5 years. Possibly a potential future severance of around 5 acres. The area, the home , the setting have an aura for the good life and living with land ! (id:24801)
Homelife Integrity Realty Inc.
5 Blazing Star Street
East Gwillimbury, Ontario
Welcome To This Gorgeous Home W/ Appr 3500 Sq Ft Of Living Space Located In The Prestigious Family Neighborhood In The Heart Of Queensville. Featuring Finished Walk-Out Basement, 4 Large Bedrooms, 4 Bathrooms, Hardwood Floor Throughout Main Floor, 9 Ft Smooth Ceilings & Pot lights On Main Floor, Main floor laundry. (id:24801)
Fenghill Realty Inc.
5872 Yonge Street
Innisfil, Ontario
A Rare Find - Updated Century Home PLUS HUGE SHOP**** Farmhouse Charm & Business Potential! This beautifully updated century home perfectly blends timeless farmhouse charm with modern convenience and incredible potential for a home-based business. Equipped with 200-amp service and situated on a gated, mature property with a newer paved driveway, outdoor lighting, and a peaceful creek, this lovingly maintained home offers privacy, natural beauty, and easy access to nearby amenities. Inside, you'll find a stunning new kitchen that complements the homes original character, as well as main floor laundry and a walkout to the backyard. Large windows invite views of wildlife and lush surroundings. Upstairs, the primary bedroom includes a walk-in closet & gorgeous 4-piece ensuite, and two additional bedrooms on the upper level give space for the whole family. The main floor offers a spacious formal dining room, large living room and a sun-room that invites you to relax and enjoy! Ideal for entrepreneurs, the property features an over 2900 sq. ft. shop with heat & AC connected by a breezeway equipped with a brand new 3-piece bathroom, a kitchenette and mezzanine providing optimum exposure and versatility for a wide range of uses including workshops, studios, hobbies or small business operations. Additional notable features include attached 2-car garage, new panel in shop, updated main floor 3-pc bathroom, and additional storage shed. With mature trees, serene views, and a setting that feels worlds away yet close to everything, this property is ideal for anyone looking to enjoy the charm of country life without sacrificing modern comforts or entrepreneurial opportunities. A rare find that's been truly cared for and is ready to welcome its next chapter. (id:24801)
RE/MAX Realtron Realty Inc.
Real Broker Ontario Ltd.
22 Briarwood Place
Innisfil, Ontario
Land lease approx $867.81/month includes taxes and water, located on corner lot at the end of a cul-de-sac in Cookstown. Would suit adult lifestyle. 1250 sq feet with carport. Eat-in kitchen, deck off family room. Royal Oak Estates is a senior (60+) community. Located in quaint Cookstown at Hwy 27 and Hwy 89 close to Hwy 400 between Toronto and Barrie. Well designed spacious modular home with two bedrooms and two bathrooms on corner lot of cul-de-sac. Full unfinished basement with lots of options for use. Close to the amenities of Cookstown and surrounding areas for shopping and dining. Commutable to Toronto, Barrie, Alliston and other centres. (id:24801)
RE/MAX Hallmark First Group Realty Ltd.
24 Cachet Hill Crescent
Vaughan, Ontario
Sonoma Heights Beauty over 2500 Sq.Ft. Beautiful Walk-Out Basement Lot. Detached Brick 2 Storey 4 Bedroom with altered main floor open concept. Extra Large Family Kitchen with extra cabinets and Breakfast Counter. Granite Counters, Stainless Steel Appliances, Fireplace, Very Spacious Layout with many upgrades. Easy to convert the basement to an apartment with a separate entrance. (id:24801)
Spectrum Realty Services Inc.
405 - 1285 Queen Street E
Toronto, Ontario
Welcome to The Poet. The highly anticipated boutique condominium located in the well established Leslieville community. This 1+1 Bed + 2 Bath unit is bright, spacious & loaded with upgrades. Features a modern kitchen with stainless steel/ integrated appliances, quartz counters & centre island. Open concept living/dining area walks out to cozy balcony overlooking the vibrant Queen St E! Excellent location: steps away from the Queen streetcar, shops, restaurants & more! Amenities include a state-of-the-art gym with cardio and weight station. Party/media room, media room with a wet bar and TVs. Rooftop features a 3,000 square-foot landscaped terrace with BBQs, fire pits and lounge seating overlooking the city skyline. This setting is ideal for young professionals with just a short 15 min downtown commute and downsizers seeking a blend of urban convenience and neighborhood charm. (id:24801)
RE/MAX Hallmark Realty Ltd.


