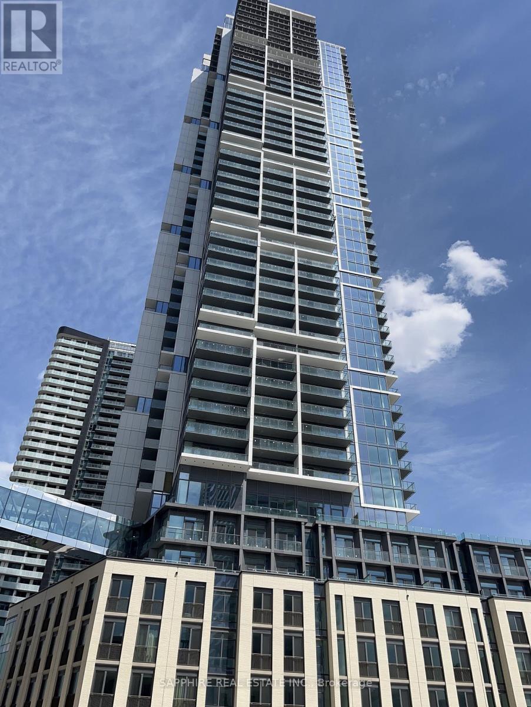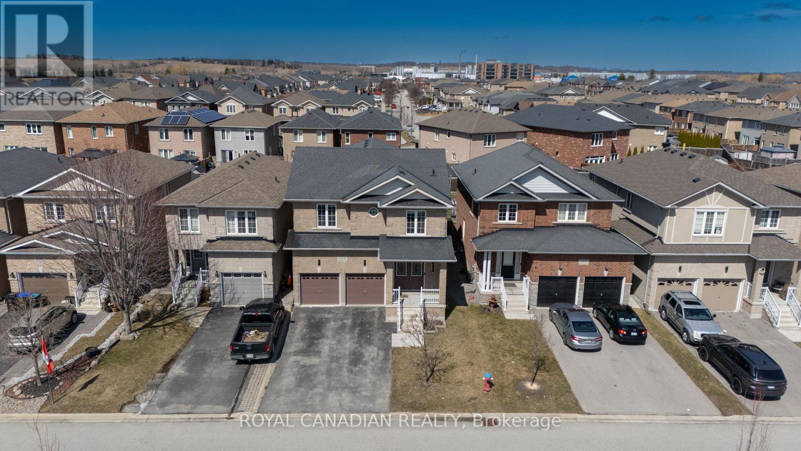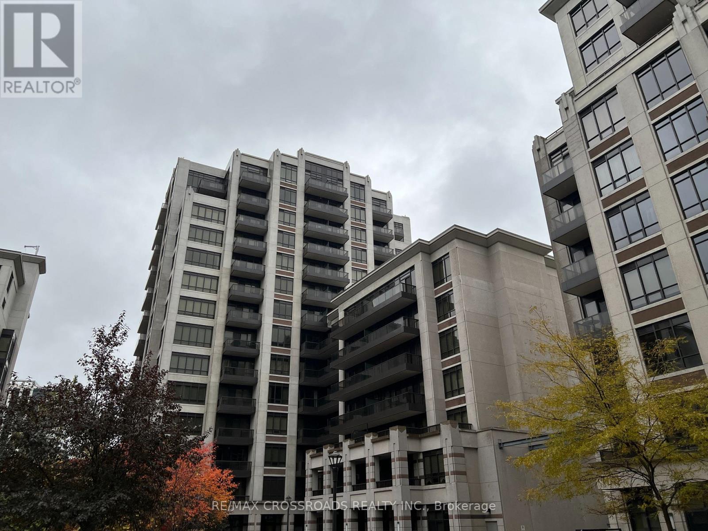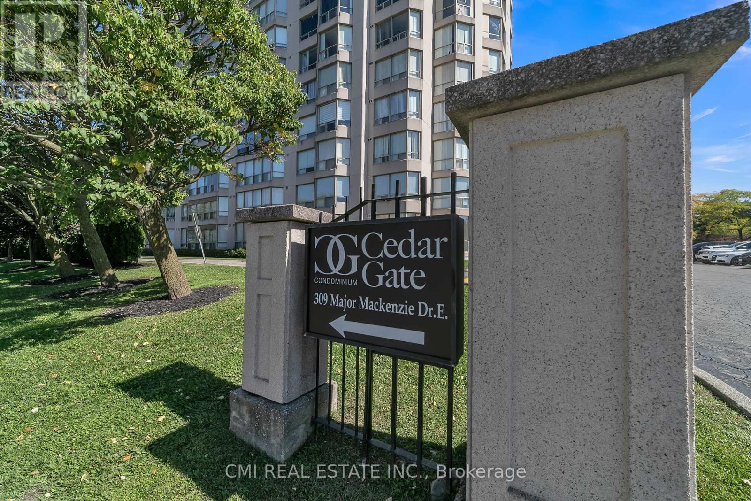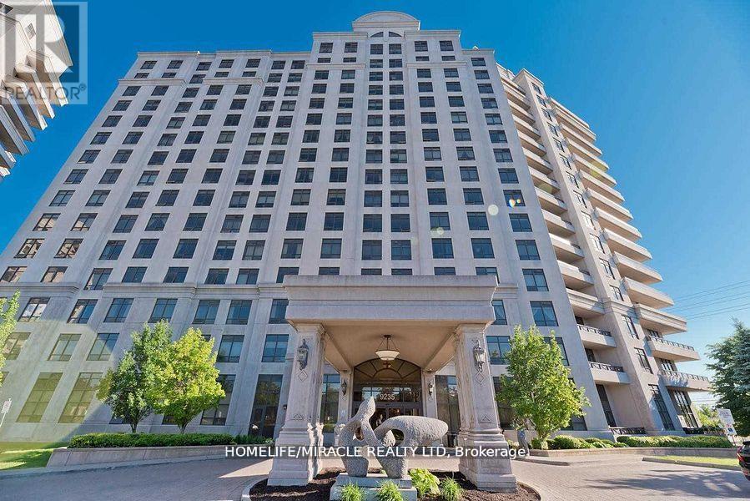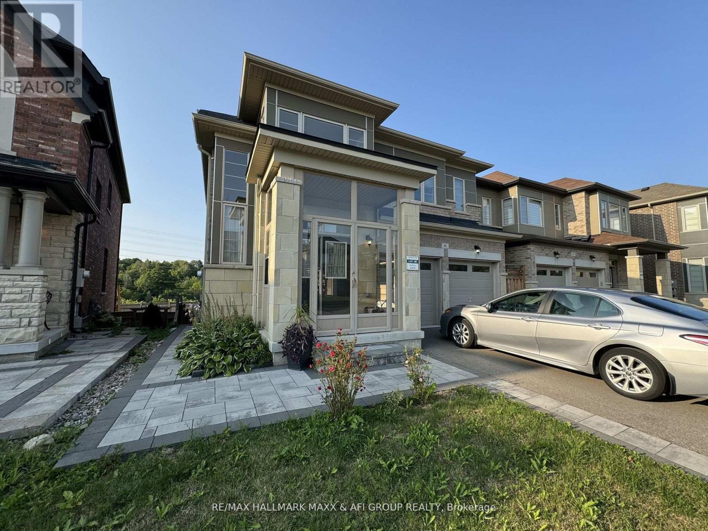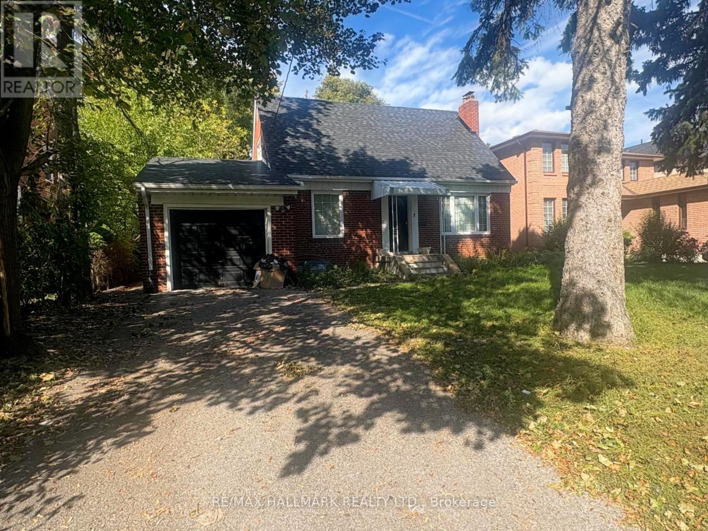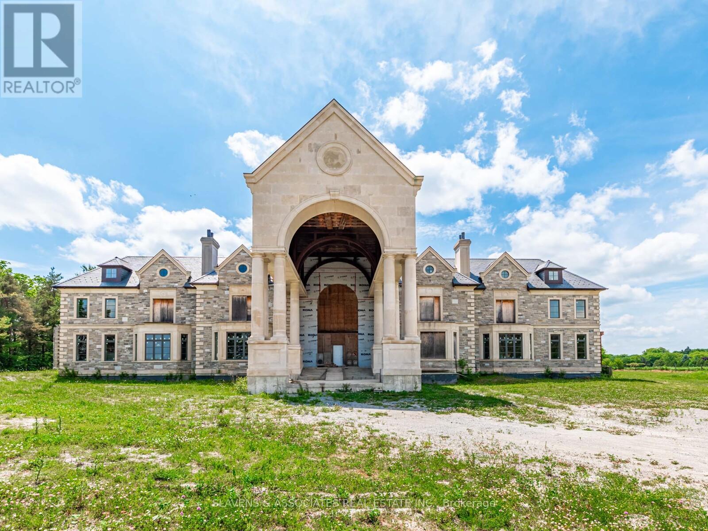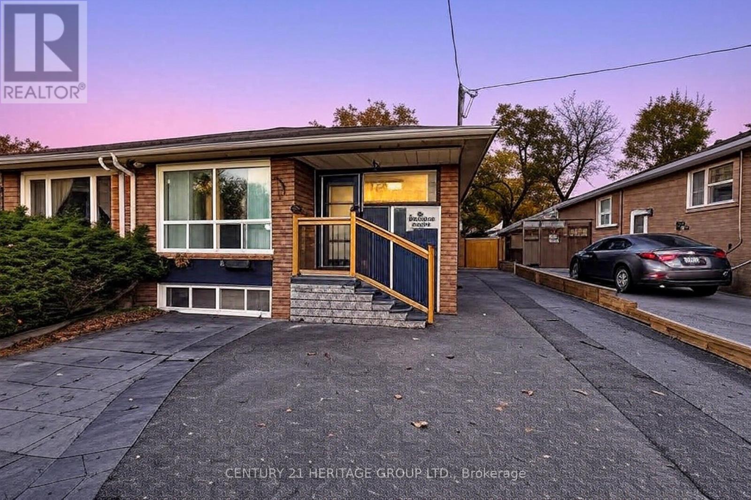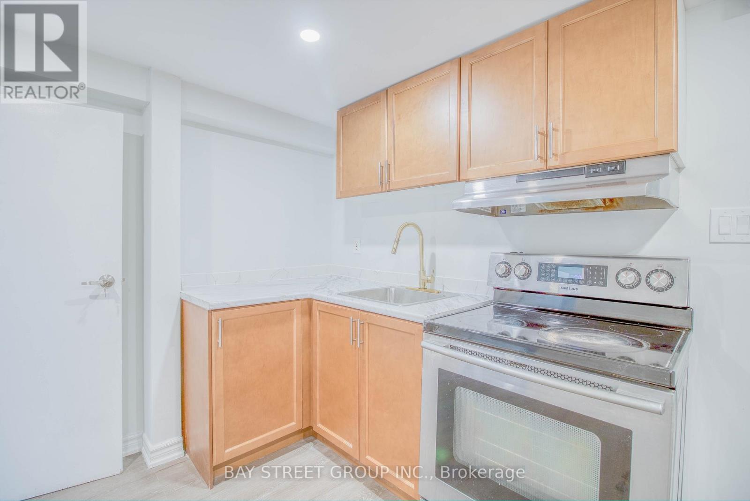606 - 7890 Jane Street
Vaughan, Ontario
Welcome To This Stunning Apartment For Lease In Vaughan! This Brand New Unit Offers A Modern And Stylish Living Experience. With 2 Bedrooms Plus A Den And 2 Bathrooms, This Apartment Provides Ample Space For Comfortable Living. Modern Design Kitchen Equipped With All Built-In Appliances & A Terrace. 1 Parking Space & 1 Locker Included. Building Features Rooftop Infinity Pool, Fitness Center, Yoga Studio, 24-Hr Concierge, Games Room Etc. 9-Acre Park Nearby And Just A 5-Minute Walk To The Vaughan Metropolitan Centre Subway Station. Conveniently Located Within A 5-Minute Drive To York University. Access To Highways 7, 400, And 407 Makes Commuting A Breeze. A+++ Tenant required. Single key verification will be required. (id:24801)
Sapphire Real Estate Inc.
A - 61 Parkside Drive
Newmarket, Ontario
Spacious 3 Bedroom Main Floor Unit Located in Central Newmarket Community! Laminate Floors Throughout. Separate Entrance. Ensuite Laundry. Back yard Shared Between Tenants Of All Units. Close To Upper Canada Mall, Grocery Stores, Schools, Great Restaurants, Parks And Much More! (id:24801)
Sutton Group-Admiral Realty Inc.
213 Richardson Crescent
Bradford West Gwillimbury, Ontario
Welcome to this stunning 4-bedroom detached home featuring 3 bathrooms upstairs, loaded with upgrades and modern finishes! The main floor showcases stylish laminate and tile flooring, complemented by a beautiful oak staircase. Enjoy upgraded pot lights, light fixtures, and a chef inspired kitchen with premium cabinetry and stainless steel appliances. This home also includes a water softener and filtration system for added comfort and quality. No sidewalk means extra parking space and added convenience. A perfect blend of luxury and functionality this home is move-in ready. (id:24801)
Royal Canadian Realty
502 - 38 Cedarland Drive
Markham, Ontario
Amazing 2 Bedroom + Den With 2 Full Washrooms Fontana Condo Located In Prestigious Unionville/Downtown Markham. Great Functional Layout! Modern Kit W/ Countertop. Unit Freshly Painted 24 Concierges, High Ceiling. Minutes To Supermarkets, First Markham Place, Shopping And Restaurants. Easy Access To Hwy 407 & 404. Excellent Facilities: Swimming Pool, Gym,, Basketball Court, And Visitors Parking. (id:24801)
RE/MAX Crossroads Realty Inc.
805 - 309 Major Mackenzie Drive E
Richmond Hill, Ontario
Spacious and beautifull 2+1 bedroom suite in a well-maintained, quiet building just steps from Yonge Street, transit, and the GO Station. This approx. 1,200 sq ft unit features an updated kitchen with pantry, modern bathrooms, and plenty of storage throughout.The oversized primary bedroom includes his & hers closets and a granite vanity in the ensuite. Enjoy the comfort of a functional layout and access to great amenities, plus ample visitor parking.A great opportunity for comfortable living in a convenient location! (id:24801)
Cmi Real Estate Inc.
412 - 9235 Jane Street
Vaughan, Ontario
Immaculate approximately 1100 S/F Private Corner Suite In High Demand "Bellaria Tower 2" . Wrap Around Balcony With Great Views Overlooking Canada's Wonderland, Ravine Conservation & Vaughan Mills. Located In The Heart Of Vaughan Amongst Public Transit, Highways, Prestigious Shopping, Fine Dining, Hospital & More!, Nestled On A Private 20 Acre Park Surrounded By Natural Ponds, Walking Trails, Gazebos, And Plenty Of Space For Entertaining And Activities. (id:24801)
Homelife/miracle Realty Ltd
Lower - 80 Chouinard Way
Aurora, Ontario
Discover this newly renovated 1+Den, 1-bathroom walk-out lower apartment in the heart of Aurora. Bathed in natural light, this bright and spacious unit features freshly painted walls and sleek laminate flooring, creating a warm and inviting atmosphere. The open-concept layout offers plenty of space for living, dining, and entertaining. Enjoy the convenience of a private separate entrance for added privacy and ease of access. The apartment also includes a dishwasher, in-suite laundry, and additional storage located behind the hallway closet. (id:24801)
RE/MAX Hallmark Maxx & Afi Group Realty
18 Woodward Avenue
Markham, Ontario
Well Maintained 2 +1, 3 Bath Family Home In Highly Desirable Thornhill Location! Move in Ready With Many Upgrades Including New Vinyl Floors + Baseboards on Main & Second Floor, Freshly Painted, Refinished Staircases, New Vanity and Toilet In Main and 2nd Floor Bath, Refinished Kitchen Cabinets & New Roof (25). Functional Layout With Lots of Windows For Natural Light. Main Floor Features Generous Living/ Dining Room, & Family Sized Kitchen & Powder Room. Upstairs Offers 2 Large Bedrooms, Primary Bedroom Includes Walk-In Closet. The Finished Basement Features An Additional Bedroom, Rec Room with New Floors, 3 Piece Bathroom & Kitchenette. Sitting On A 50* 140 Ft Lot With Private Driveway & Garage. Amazing Opportunity For Investors or End Users To Purchase Highly Desirable Lot In Premium Thornhill Location. Endless Opportunities For Development In This High Density Area! Property Has Potential For High Rise, Mid Level Rise or Stunning Custom Home Development! (Buyers to do their own due diligence)A Must See! Steps To Transit, Amenities, Schools & More. (id:24801)
RE/MAX Hallmark Realty Ltd.
18 Woodward Avenue
Markham, Ontario
Great Opportunity to Lease Well Maintained 2 +1, 3 Bath Family Home In Highly Desirable Thornhill Location! Move in Ready With Many Upgrades Including New Vinyl Floors + Baseboards on Main & Second Floor, Freshly Painted, Refinished Staircases, New Vanity and Toilet In Main and 2nd Floor Bath, Refinished Kitchen Cabinets & New Roof. Functional Layout With Lots of Windows For Natural Light. Main Floor Features Generous Living/ Dining Room, & Family Sized Kitchen & Powder Room. Upstairs Offers 2 Large Bedrooms, Primary Bedroom Includes Walk-In Closet. The Finished Basement Features An Additional Bedroom, Rec Room with New Floors, 3 Piece Bathroom. Sitting On A 50* 140 Ft Lot With Private Driveway & Garage. A Must See! Steps To Transit, Amenities, Schools & More. (id:24801)
RE/MAX Hallmark Realty Ltd.
12068 Mccowan Road
Whitchurch-Stouffville, Ontario
Iconic Masterpiece Ready for Your Vision. An extraordinary opportunity awaits on this sprawling 48.4-acre property to a partially built, 20,000 sq ft unfinished architectural estate home that offers the rare chance to bring your dream residence to life from the ground up. Currently in the pre-drywall phase, this remarkable structure provides the perfect blank canvas to finish and customize every detail to your exact taste. Designed with timeless grandeur in mind, the homes exterior showcases a full stone facade, a stately front porch with a dramatic arched entryway, and large pillars that create an unmistakable sense of arrival. Inside, a spectacular main floor foyer with soaring ceilings sets the tone for the scale and elegance planned throughout the home. The layout includes 8 expansive bedrooms, with most ensuites roughed-in for heated flooring. The future primary suite is designed as a true sanctuary featuring a private walkout terrace, his & hers walk-in closets, and space for an oversized spa-like ensuite. A covered walkout deck from the main floor, a walkout to 1 of 2 triple garages, and thoughtfully planned sightlines add to the homes exceptional flow and function. With residential and commercial zoning, the estate opens the door to a variety of uses whether you envision a luxurious private residence, a family compound, or a live-work lifestyle property with unmatched land value. From the elegant stonework to the expansive footprint, the structure is in place what remains is the opportunity to shape it into something truly iconic. Seize the rare chance to complete a grand estate tailored entirely to your vision. Severance possibility. (id:24801)
Slavens & Associates Real Estate Inc.
82 Harrison Drive
Newmarket, Ontario
Attention Investors, First Time Buyers Or Downsizers This Home Is For You! Beautifully renovated bungalow in London-Bristol area of Newmarket! Features 3 bedrooms on the main floor and a legal 1-bedroom basement apartment with City permit to add a 2nd bedroom. Open-concept kitchen, separate laundry for each unit, 4-car driveway, and a new Fences and durable backyard deck. Close to Upper Canada Mall, No Frills & Food Basics & Many other stores. Excellent investment with more than $4,000 monthly rental potential! (id:24801)
Century 21 Heritage Group Ltd.
Basement #1 - 65 Davis Road N
Aurora, Ontario
In The Heart Of Aurora Highlands( Yonge And Henderson), rent with 1 Parking Spot. Walking To All Amenities Such As No Frills, Metro, Shoppers Drug Mart, Aurora Shopping Center And Many Other Shops And Restaurants. Easy Access To Transit. Short Drive To Aurora Go Station. Absolutely no pets and no smoking anywhere on premises or grounds. Tenant insurance is required. The tenant will pay 20% of the utilities and maintain driveway and backyard (shoveling and grass cutting). Must provide recent credit report, the last 3 pay stubs, employment letter and completed Rental Application. (id:24801)
Bay Street Group Inc.


