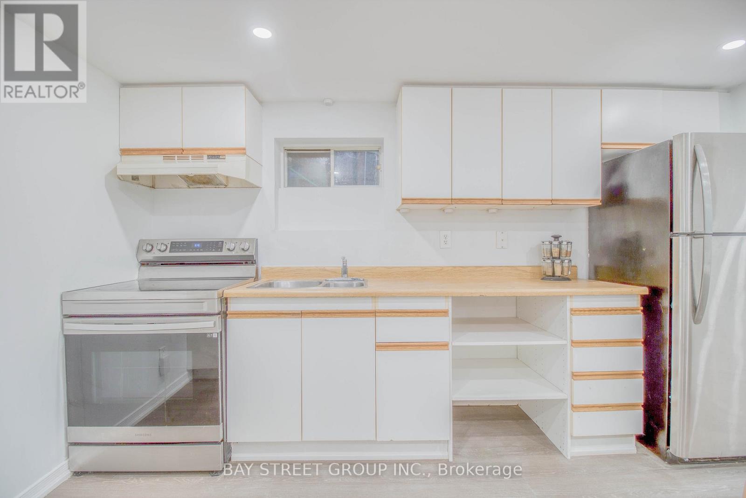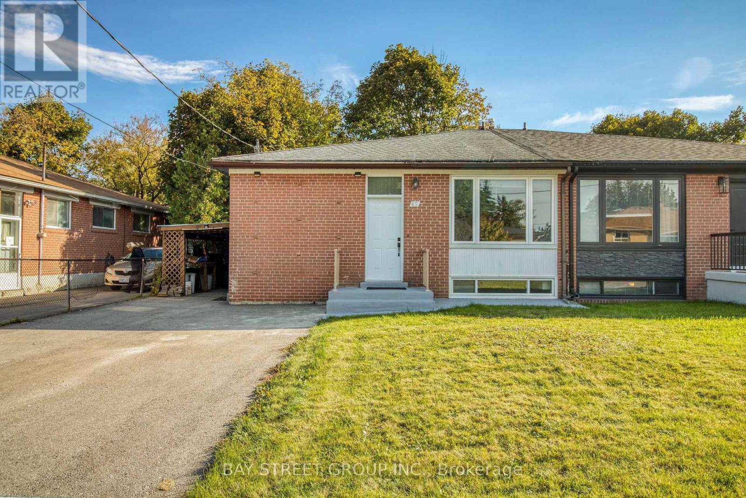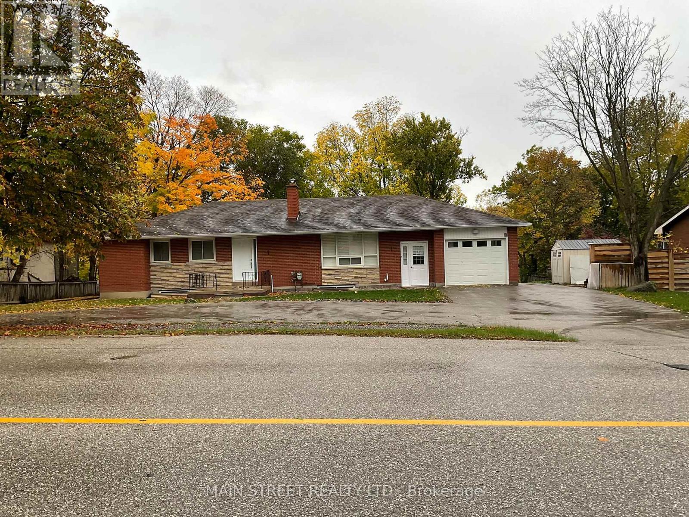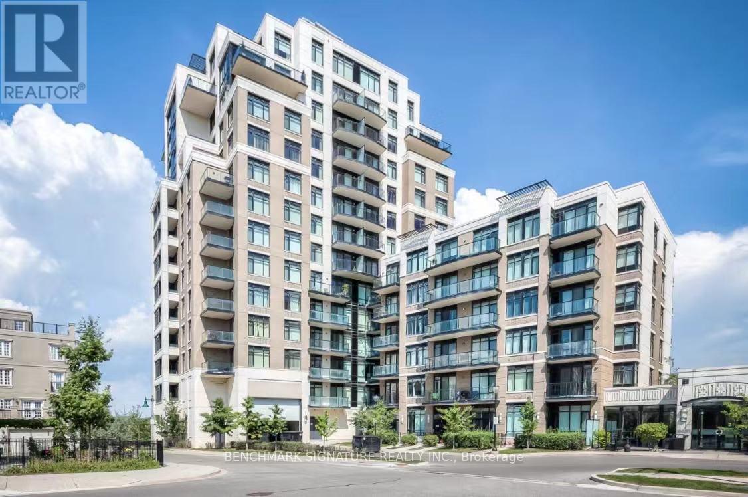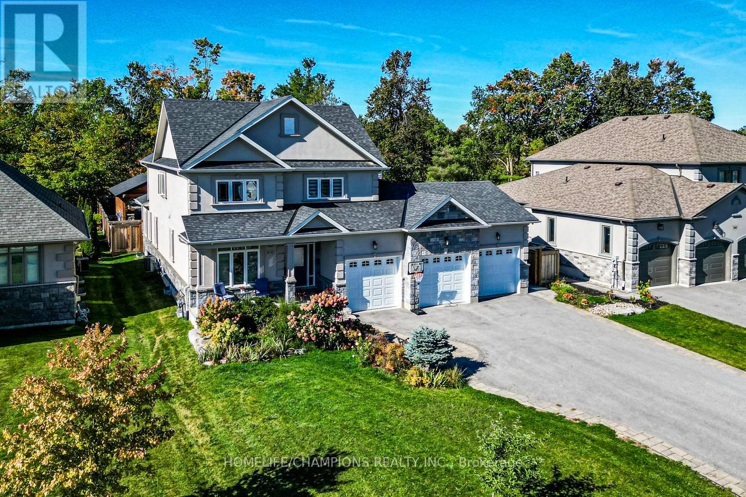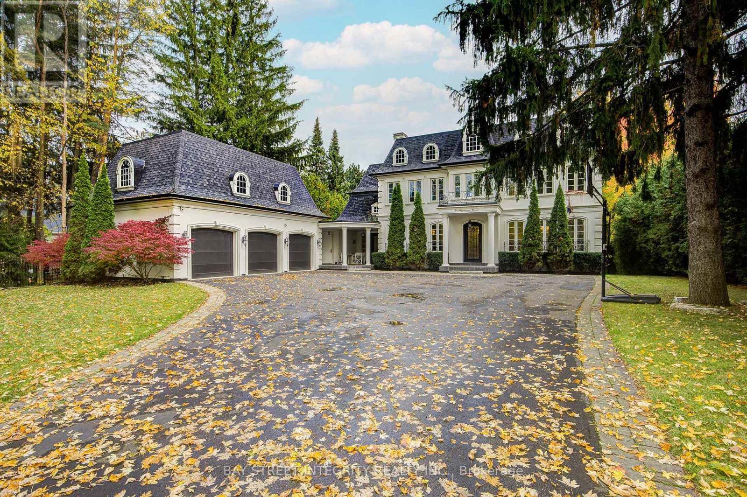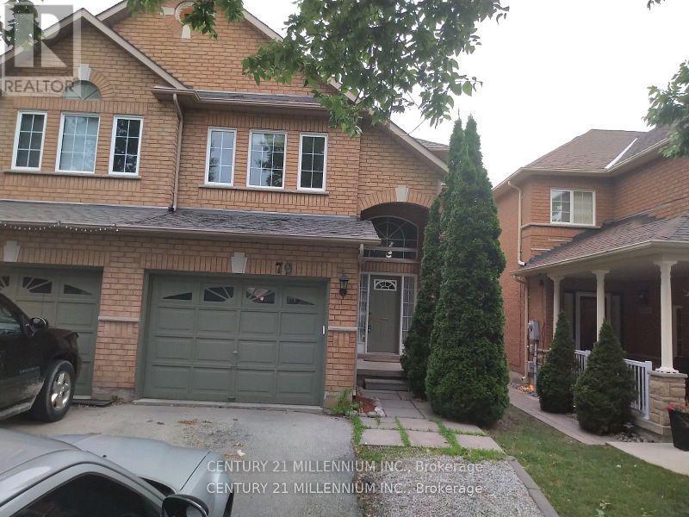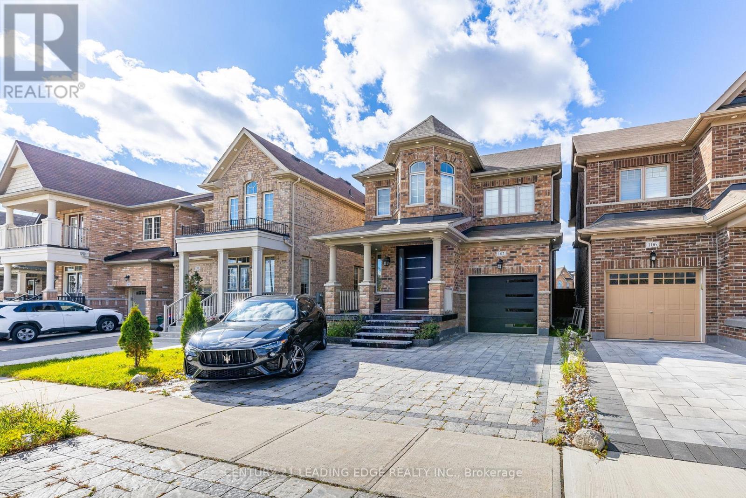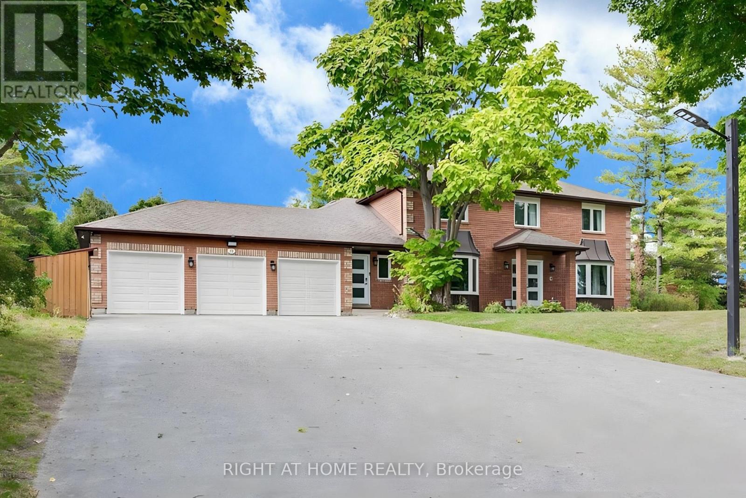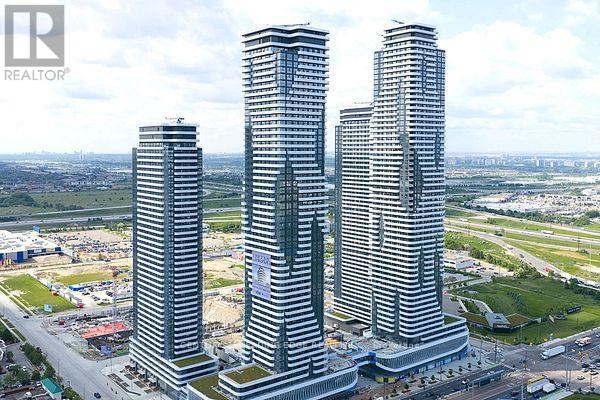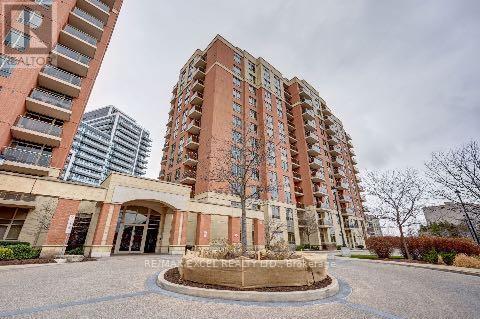Basement #2 - 65 Davis Road N
Aurora, Ontario
In The Heart Of Aurora Highlands( Yonge And Henderson), rent with 1 Parking Spot. Walking To All Amenities Such As No Frills, Metro, Shoppers Drug Mart, Aurora Shopping Center And Many Other Shops And Restaurants. Easy Access To Transit. Short Drive To Aurora Go Station. Absolutely no pets and no smoking anywhere on premises or grounds. Tenant insurance is required. The tenant will pay 20% of the utilities and maintain driveway and backyard (shoveling and grass cutting). Must provide recent credit report, the last 3 pay stubs, employment letter and completed Rental Application. (id:24801)
Bay Street Group Inc.
65 Davis Road
Aurora, Ontario
Best Opportunity To The First Home Buyer Or Investors,3 Self-Contained Units, Upgraded Spacious 4 Bedrooms with Two Bathrooms on Ground floor. 2 X 1 Bedroom Basement In-Law Suites, pot lights throughout the whole house, Large Above Grade Windows And Separate Side Entrance. POTENTIAL RENTAL INCOMEs, Move-In Or Rent! Private Laundry Room For Main Level And Shared Laundry Room In Basement. No House on back side. Very Stable Neighborhood, Step To Yonge St. Transit, Top Schools(Regency Acres P.S, G.W.William S.S, Cardinal Carter S.S), Parks (id:24801)
Bay Street Group Inc.
Main Floor - 4365 7th Line
Bradford West Gwillimbury, Ontario
Serene surroundings. Close to Hwy 400 and Hwy 27.Under 10 mins to Bradford - shopping, schools, amenities, etc.... About 20-25 to Newmarket depending on traffic. Well maintained bungalow with hardwood and ceramics thru'out. Includes California shutters, Fridge, Stove, dishwasher, Washer, dryer. Freshly painted !!! Spacious eat in kitchen with walkout to back deck and peaceful views. Also has a great side patio. 3 separate entrances - Front door, Laundry room/2nd foyer entrance, deck entrance. Garage has storage. 2 Fireplaces - one wood and one electric. (id:24801)
Main Street Realty Ltd.
1001 - 151 Upper Duke Crescent
Markham, Ontario
Enjoy A Refined Lifestyle At The Heart Of Downtown Markham* Luxurious "The Verdale" Buit By Remington Group Features Elegant & Exquisite Finishes. Sunfill 1-Bedroom Highly Demanded Layout 590 Sf With 9 Ft Ceiling. Modern Kitchen With Granite Counter Top. Excellent Amenities Including 24 Hr Concierge, Indoor Swimming Pool, Steam Sauna, Exercise Rm, Party Rm With Full Demonstration Kit & Dining, Movie Rm, Billiard, Virtual Golf, Patio With 2 Gas Bbq.S (id:24801)
Benchmark Signature Realty Inc.
276 Sunnybrae Avenue
Innisfil, Ontario
Welcome to Luxury Living in Innisfil Estates! This spectacular Belcourt Model home is a true showstopper - boasting over $200,000 in premium upgrades and set on a beautiful half-acre lot in one of Innisfil's most desirable, family-friendly communities near Lake Simcoe. Step inside and be greeted by elegance and craftsmanship throughout. The 19-foot Great Room impresses with a breathtaking stone fireplace, soaring ceilings, and gleaming hardwood floors. The gourmet kitchen and open-concept layout are perfect for entertaining and family gatherings. Retreat to your private outdoor oasis featuring a stunning inground pool, hot tub, and a chef's dream covered gazebo-complete with cooking and BBQ space for year-round enjoyment. The fully fenced backyard offers both safety and privacy, surrounded by professional landscaping and an in-ground sprinkler system. The finished basement includes heated floors, and the luxurious ensuite provides spa-like comfort. Minutes from Lake Simcoe beaches, golf courses, and Casino Rama, this property truly has it all. Bring your most discerning buyers-this home must be seen to be appreciated! (id:24801)
Homelife/champions Realty Inc.
9 Highland Court
Aurora, Ontario
A spectacular custom-built luxury estate on a quiet cul-de-sac in Aurora's most prestigious neighbourhood. 100'x234' ravine lot with breathtaking forest and creek views offering complete privacy. Approx. 9,000 sq.ft of living space (5,644 sq.ft above grade + nearly 3,000 sq.ft walk-out basement). 5 bedrooms, 9 baths, 7 fireplaces, 3-car garage with remote-controlled gated driveway. Fully upgraded with marble tiles, New Renovation designer bathrooms & custom stone fireplaces. Walk-out basement with Stunning audio room, wine cellar, bar, yoga & games rooms. Backyard oasis with inground pool, surrounded by mature trees, full-yard automatic sprinkler system, and fully fenced yard with automatic gate. Close to St. Andrew's, Aurora High & all amenities. (id:24801)
Bay Street Integrity Realty Inc.
79 Castillian Drive
Vaughan, Ontario
Clean, Semi Detached 3 Bedroom, 1 Powder And 2 Full Baths. Family Neighbourhood, Walking Distance To Elementary School. Whole House With Exclusive Use Of Yard, Driveway, Garage And Unfinished Basement. Sun Filled Eat-In Kitchen Has Light Cabinets And Walks-Out To A Deck In Your Very Own Fenced Yard. (id:24801)
Century 21 Millennium Inc.
Lower - 102 Mactier Drive
Vaughan, Ontario
An incredible opportunity in the beautiful Community of Kleinburg. Welcome to 102 Mactier Drive, a beautifully maintained detached home located in a quiet, family-friendly neighborhood. This charming property offers a basement apartment With Separate Entrance. This home also offers spacious living areas, and a private backyard perfect for entertaining or relaxing. This home is ideal for families looking to enter the Kleinburg community and exclusive market. The property is conveniently situated near local schools, parks, and shopping centers, making it an ideal choice for anyone looking for both comfort and convenience. Don't miss out on the opportunity! Tenant will be responsible for paying 30% of the utilities. (id:24801)
Century 21 Leading Edge Realty Inc.
32 Grandview Crescent
Bradford West Gwillimbury, Ontario
5 Reasons You'll Love 32 Grandview Cres, Bradford.1. Massive Lot & Outdoor Space Situated on over 1 acre, this home features a 3-car garage, a massive driveway, and a huge private backyard. Theres endless potential for a backyard oasis, gardening, entertaining, or even adding a pool. 2. Prestigious Street- Located on Grandview Crescent, one of Bradfords most desirable and luxurious streets, you'll enjoy a quiet, upscale neighbourhood surrounded by beautiful multi-million dollar homes. 3. Beautiful Features & Upgrades - The grand double-door entrance welcomes you to a main-floor office with built-in shelves. The home also offers a spacious layout, modern upgrades, and quality finishes, perfectly combining style with functionality. The main floor offers a spacious living room, a cozy family room, and a large kitchen with a breakfast area, all overlooking a private backyard 4.Close to Everything- Just minutes to Highway 400, schools, parks, shopping, dining, and all amenities, this location makes daily life and commuting effortless. 5. Spacious & Functional Design With a generous floor plan, bright interiors, and room for the whole family, this home is ideal for everyday living and entertaining guests. (id:24801)
Right At Home Realty
5609 - 225 Commerce Street
Vaughan, Ontario
Brand-New, stylish 1+Den Unit located in the heart of Vaughan. The primary bedroom offers generous closet rand-New, stylish 1+Den Unit located in the heart of Vaughan. The primary bedroom offers generous closet space and large windows. The Den can be converted to 2nd bedroom with large windows. Enjoy the open-concept design with a modern stainless steel kitchen and walkout your own private balcony. Walking distance to TTC Subway, VIVA, YRT, GO, entertainment, restaurants and offices, and close to Other Amenities. (id:24801)
Century 21 Leading Edge Realty Inc.
707 - 75 King William Crescent
Richmond Hill, Ontario
Bright South View. Spacious One Bedroom At Gates Of Bayview Glen. 1 Parking And 1 Locker. This Luxury Condo Features Pre-Engineered Wood Floors, Granite Kitchen Counter, S/S Appliances And A Huge Balcony, Walk In Closet. Enjoy The Convinience Of Parks, Public Transit, Restaurants, Shops And Major Highways All Within Minutes Of Your Front Door, Incredible Building Amenities. 24 Hour Concierge, Lounge, Cardio/Yoga Retreat, Steam Room. *1 Parking and 1 Locker included* Tenant pays Hydro. (id:24801)
RE/MAX Excel Realty Ltd.
46 Yongehurst Road
Richmond Hill, Ontario
Exquisite Luxury Custom Home Situated On A Premium 50x198 Ft Lot Offering Over 6,000Sqft In A Prestigious Richmond Hill! This elegant home, handcrafted with the finest materials, blends timeless luxury with modern design. Step through the custom front door into a bright main level filled with natural light from all new oversized windows, roller shades & LED potlights. Soaring ceilings, hardwood floors, crown moulding, 8ft doors and refined finishes create an inviting atmosphere throughout. The gourmet kitchen is a true showpiece w/ quartz countertops& backsplash, an oversized island w/wine rack& bar fridge, premium stainless steel appliances, and a breakfast area framed by a picture window overlooking the private garden. Walk out to a sunlit terrace and enjoy the expansive fenced yard, perfect for outdoor entertaining. The living room features a custom marble wall w/ fireplace, while the family and dining rooms impress with pot lights, custom cabinetry, and elegant design details. A private office with millwork wall and designer lighting completes the main floor. Ascend the grand central hardwood staircase illuminated by a striking skylight above, a stunning architectural feature that fills all levels with natural light. The primary retreat boasts a spacious walk-in closet & spa-like 7pc ensuite w/ soaking tub, glass shower, double vanity, and fireplace. 4 additional bedrooms each feature their own ensuite and ample closet space. The finished basement offers endless possibilities: 2 bedrooms, sauna, gym, wine cabinet ,kitchen w/ wet bar, countertop range, range hood, bar fridge, plus a walkout to the backyard. Additional highlights include a long interlocked driveway, fully insulated 2 car garage w/ remote opener, 4 fireplaces, Samsung washer/dryer, built-in speakers & central vacuum. All this in a premier location just steps from Yonge Street, top-ranked schools, parks, shopping & transit, delivering the ultimate blend of prestige, lifestyle, and convenience. (id:24801)
RE/MAX Hallmark Realty Ltd.


