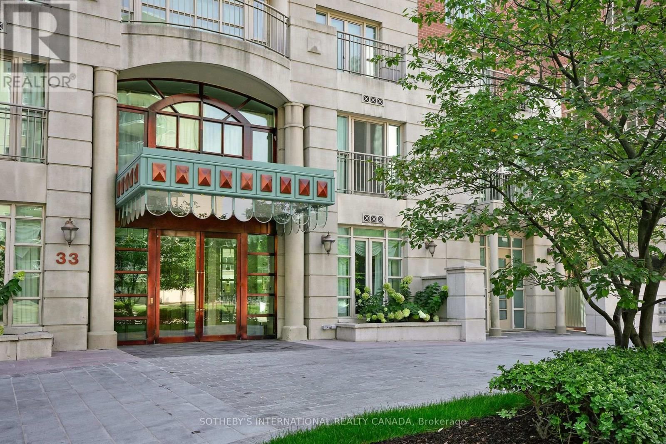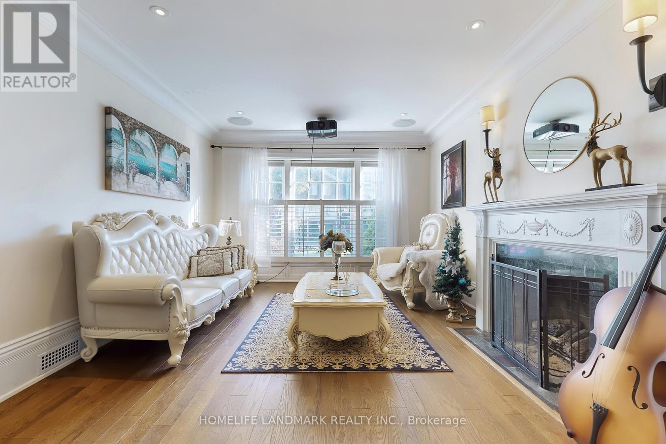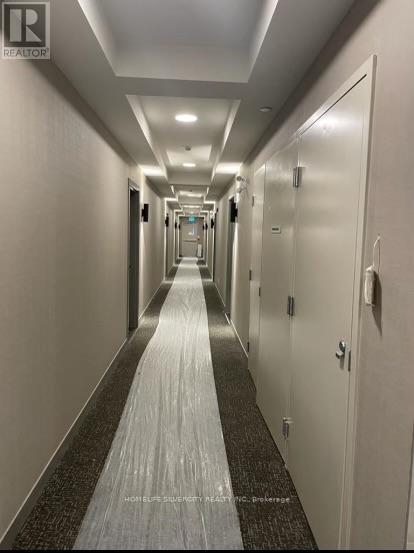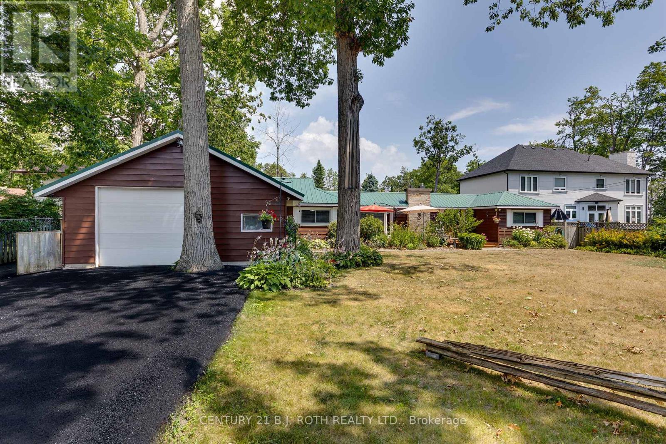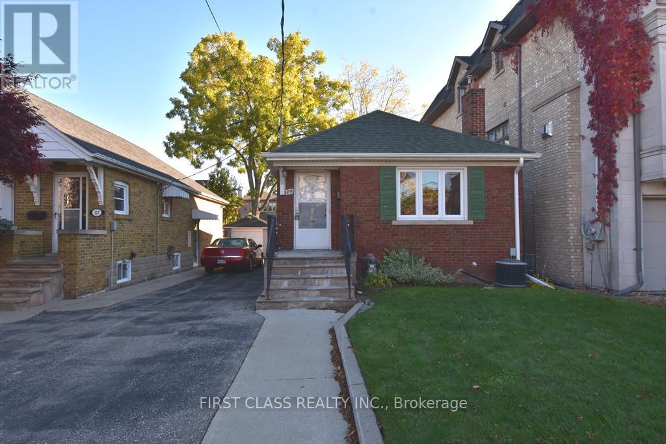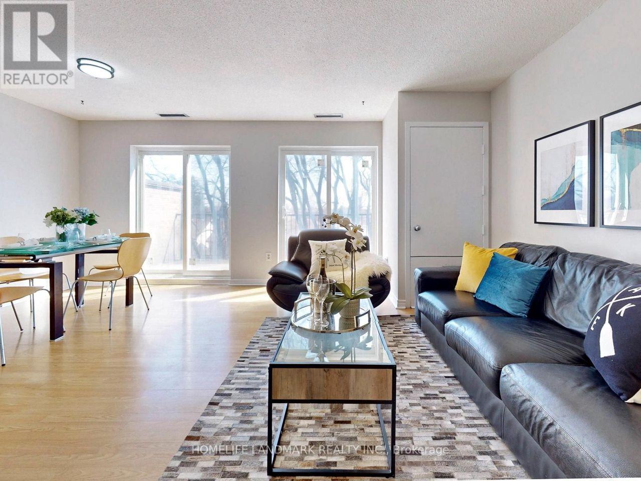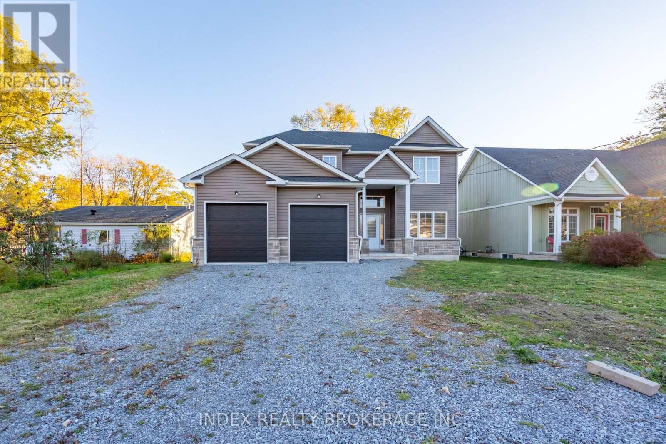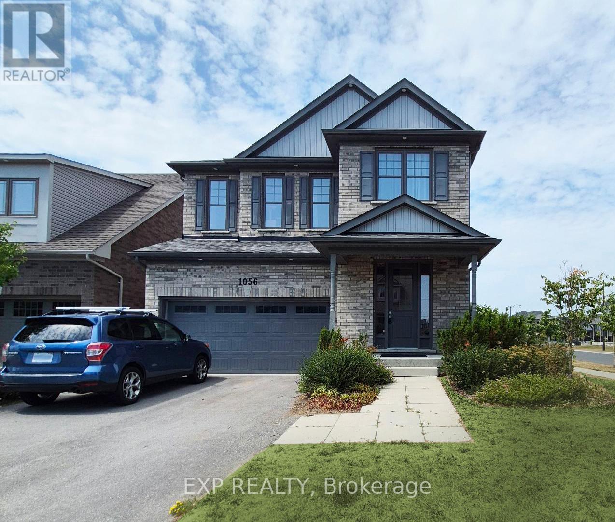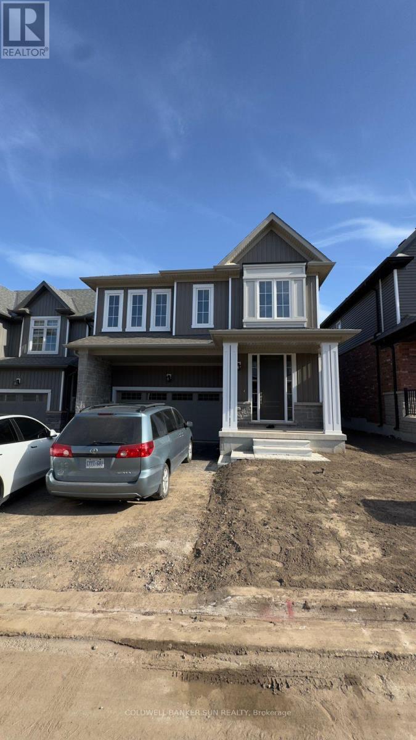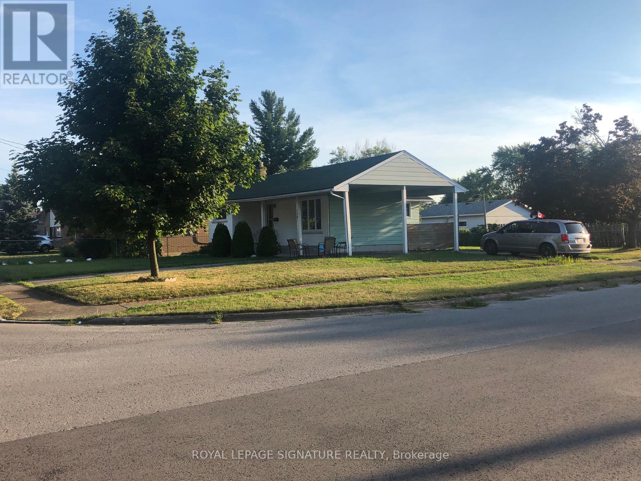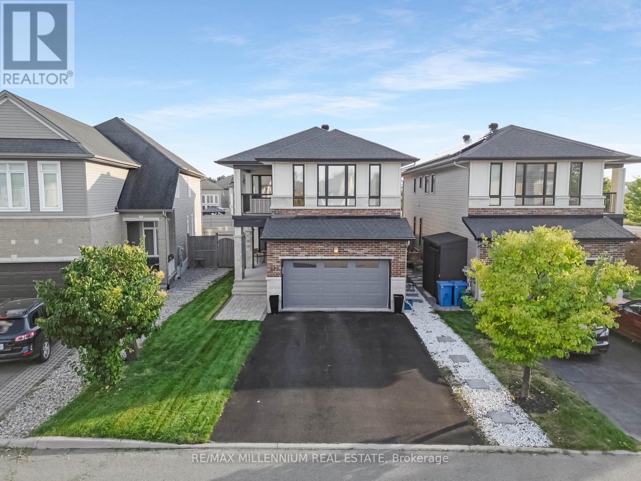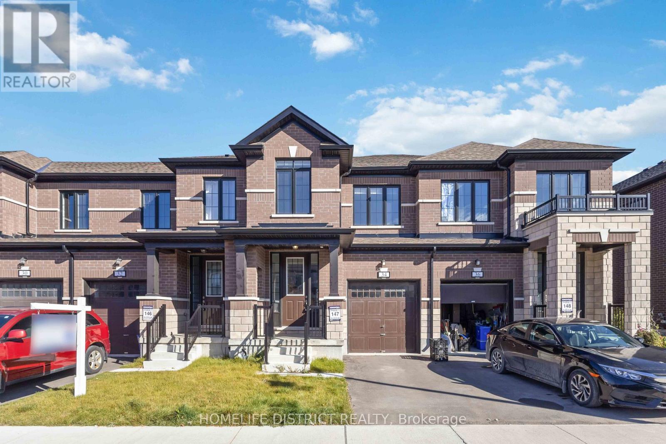905 - 33 Delisle Avenue
Toronto, Ontario
'Elevated' living! Prestigious address known for it's timeless elegance and classic architecture offering a lifestyle of comfort and urban conveniences, including being steps from the subway, shops, restaurants, entertainment, parks/ravines, sports facilities, schools, places of worship and more. The foyer of Suite 905 sets an elegant tone to a sprawling north-west corner suite spanning 2,340 square feet of light-filled large rooms. The chef-style kitchen with three ovens, tons of cupboards and counter space for food preparation and a large breakfast area roomy enough to enjoy mealtimes with family and friends. A notable feature is the split-bedroom plan offering 2 spacious bedrooms, each with an ensuite bathroom. The master bedroom has custom built-in wall-to-wall units as well as a large walk-in closet, sweater closet and 4-piece ensuite. Natural light fills the expansive living room, with over-sized bay window. The adjacent family room and open concept library offers a tranquil setting for evening relaxation. The separate formal dining room easily accommodates a table for 16+ with a walk-out to a large inset balcony, creating a perfect flow for entertaining. There are 2 balconies in this suite. 33 Delisle has a beautiful courtyard with bbqs and a kitchen-style area for outdoor entertaining; Indoors, there is a swimming pool, saunas, change rooms and a multi-purpose room used for special occasions or just kicking back with friends to enjoy movies or sporting events. There is 24-hour security desk with concierge services. Don't miss this one. It's definitely one of the best (id:24801)
Sotheby's International Realty Canada
8 Killarney Road
Toronto, Ontario
Fabulous 6+1 Bedroom Family Home On One Of The Most Prestigious Streets In Forest Hill South! This Timeless 1935 Georgian Centre Hall Residence Offers Classic Symmetry, Functionality, And Flow - Blending Elegance With Exceptional Family Comfort. Perfectly Situated On a Premium 46 x 150 Ft South-Facing Lot With No Sidewalk, Surrounded By Multi-Million-Dollar Estates. Step Inside The Grand Foyer Featuring An 18-Ft Ceiling And Sweeping Staircase That Set The Tone For The Home's Sophistication. The Main Level Features 9-Ft Ceilings, Hardwood Floors, Pot Lights, And a Formal Living Room With Marble Fireplace, Built-In Speakers, Projector, And Drop-Down Screen. The Family Room Offers Custom Millwork, Cove Lighting, Fireplace, And Walk-Out To An Oversized Deck Ideal For Outdoor Entertaining. The Formal Dining Room With Picture Windows Is Perfect For Gatherings. The Gourmet Kitchen Showcases Heated Italian Stone Floors, Stone Countertops, Centre Island, Sub-Zero Fridge, Wolf Range, Thermador Hood, Miele Oven & Dishwasher, And French Doors Opening To The Deck. Upstairs, The Primary Suite Includes a Walk-In Closet, 6-Piece Ensuite, And Walk-Out To a Private Terrace. The Home Office Opens To a Large Deck With Potential For a Hot Tub. Additional Bedrooms All Feature Ensuites And Walk-In Closets. The Third Floor Provides Two More Bedrooms, a Skylit Sitting/Media Area, And a Shared Bath - Ideal For Teens Or Extended Family. The Finished Lower Level Includes Heated Flooring, a Recreation Room With Fireplace, Gym, Wine Cellar, Laundry, Nanny's Suite With Bath, Finished Basement With Seperate Entrance. Additional Features: Crestron Smart Home System, Tankless Water Heater, New Garage Door, Hot Tub, And Built-In Sound System. Steps To Ucc, Bss, Forest Hill Village, Parks, And Transit. A Rare Opportunity To Own a Grand, Functional, And Timeless Family Home In Toronto's Most Coveted Neighbourhood. (id:24801)
Homelife Landmark Realty Inc.
306 - 62 Sky Harbour Drive
Brampton, Ontario
Modern built & well maintained One Bedroom plus Den unit is available for Lease near Brampton and Mississauga Border. This unit is the Perfect Choice for Modern Living. The Den Offers a Flexible Space Ideal for a Home Office or 2nd Bedroom. Open Concept Modern Kitchen, Living/ Dining Room walk out to Balcony, In-Suite Laundry, 1 Underground Car Parking. Located in a prime area, just steps from grocery stores, shopping, schools, public transit, Hwy 407, Hwy 401 & Other Amenities. Tenants to Pay Utility Bills for Gas, Hydro, and Hot Water Tank Rental. Tenant Liability Insurance and A Refundable Key Deposit Are Required. Landlords is Looking for AAA Tenant. (id:24801)
Homelife Silvercity Realty Inc.
3929 Alderly Avenue
Innisfil, Ontario
Welcome to 3929 Alderly Avenue, a rare opportunity to own 50 feet of waterfront access on the shores of Lake Simcoe in one of Innisfil's most sought-after areas Big Bay Point. This charming home blends character, comfort, and extensive upgrades, offering a peaceful lakeside lifestyle just minutes from city conveniences. Step inside to a spacious open-concept living and dining area, perfect for entertaining and taking in views of the water. The beautifully renovated kitchen features solid oak cabinetry, marble tile countertops, and custom Centennial windows that flood the home with natural light. Throughout the home, you'll find solid pine interior doors, oak trim, and brand-new flooring that add warmth and elegance. This versatile 2-bedroom, 1-bathroom layout includes a large bonus space that could serve as a third bedroom, office, or additional family room with fireplace. Comfort is ensured year-round with two newer forced-air gas furnaces, two cozy gas fireplaces, a newer A/C unit, upgraded attic insulation (including the garage), and a steel roof with a 50-year warranty. Outside, enjoy your own backyard oasis: a fully fenced retreat complete with perennial gardens, a hot tub, a chiminea, and a private concrete patio seating area. Two new decks (2025) extend your outdoor living space. For hobbyists and car enthusiasts, the attached 680 sq. ft. heated two-car garage/workshop is a dream, featuring its own gas furnace, engine hoist, 200 amp service and welding plug. Additional updates include a new gas hot water heater and transferable warranties on custom windows and exterior doors. Large paved driveway with additional space for RV or boat in fenced area. The deeded 1/8th interest in 50 ft waterfront property is perfect for hanging out at the beach. (id:24801)
Century 21 B.j. Roth Realty Ltd.
129 Felbrigg Avenue
Toronto, Ontario
A rare opportunity to rent in Toronto's prestigious Bedford Park-Cricket Club neighborhood. This charming property features a compact bungalow with a detached garage, featuring 2 bedroom 2 full bathroom, newly painted throughout. New flooring. Furnace is 2021, staircase is brandnew. Nestled in North York's coveted enclave, it boasts effortless access to Highway 401, transit routes, and the vibrant shops, cafes, and services of nearby Avenue Road. this prime location delivers timeless appeal. One room in the basement is not included, locked as owner's storage. (id:24801)
First Class Realty Inc.
290 - 165 Cherokee Boulevard
Toronto, Ontario
Beautifully maintained and spacious 3-bedroom plus den condo townhouse in a highly sought-after North York location. The large den can easily serve as a fourth bedroom, offering flexibility for families or guests. Featuring laminate flooring throughout and a high-efficiency furnace, this home provides both comfort and functionality. The bright, open-concept living and dining area seamlessly extends to an oversized balcony, perfect for entertaining and relaxing. Nestled in a quiet, family-friendly neighbourhood, it is within walking distance to Seneca College, elementary schools, parks, TTC and shopping, with easy access to Highway 404, 401 and more. (id:24801)
Homelife Landmark Realty Inc.
3109 Riselay Avenue
Fort Erie, Ontario
Custom Built!! 4 Bedrooms 2.5 Washrooms Custom Built, Open Concept, Main Floor Foyer Ceiling Open to second Floor, Combined living Rm/ Dinning Room and Kitchen Creates feeling of Open Airiness and offer Abundance of Natural Light. Boost High Quality Finishes, 9Feet Ceilings, Custom Kitchen W/ quartz Counters, Luxury Baths, Ensuite with Tile Glass Shower and Walking Distance to Crystal Beach. Laundry on second Floor. (id:24801)
Index Realty Brokerage Inc.
1056 Rippingale Trail
Peterborough, Ontario
Stunning 4-Bedroom Model Home on a Premium Corner Lot in Prestigious North Peterborough! Welcome to this beautifully upgraded solid brick home, originally designed as a model home by Mason Homes, showcasing a blend of elegance, functionality, and high-end finishes. Nestled in one of Peterborough's newest and most sought-after communities, this Glenway Model offers an impressive 2,600 sq. ft. of total finished living space. Step inside to discover a thoughtfully designed floor plan featuring pot lights, solid oak stairs, and a gourmet kitchen that will delight any chef, complete with high-end appliances and ample counter space. The main floor laundry room adds daily convenience, while the inviting living room is highlighted by a cozy fireplace, perfect for relaxing evenings .Upstairs, you'll find 4 spacious bedrooms and a versatile family room located between levels, ideal for a playroom, media space, or home office. The fully finished basement, professionally completed by Mason Homes, offers a private 1-bedroom suite with a living area and a separate entrance ideal for in-laws, guests, or potential rental income. Situated on a premium corner lot, the property boasts beautiful landscaping, a double garage, and excellent curb appeal. Enjoy being steps away from parks, schools, shopping, dining, and all amenities North Peterborough has to offer, with easy access to major routes. Key Features: Premium Corner Lot in a Prestigious Neighborhood Former Model Home with Numerous Upgrades4 Bedrooms | 3+1 Bathrooms Pot Lights, Solid Oak Staircase, Electric Fireplace in Living Room Gourmet Kitchen with High-End Appliances Main Floor Laundry Room Fully Finished Basement with Separate Entrance & In-Law Suite Double Garage & Beautifully Landscaped Yard Close to Schools, Parks, Shopping, Dining & More! This is a rare opportunity to own a model-quality home in an exceptional family-friendly community. Move in and enjoy luxury living in beautiful North Peterborough! (id:24801)
Exp Realty
133 Sanders Road
Erin, Ontario
Welcome to this stunning 4-bedroom family home in the heart of Erin! Featuring a bright open-concept layout, gourmet kitchen with quartz countertops, and spacious living areas perfect for entertaining. Enjoy peaceful living with all modern comforts - beautifully landscaped yard. Steps from charming downtown Erin shops, parks, and top-rated schools. A perfect blend of small-town charm and contemporary style! (id:24801)
Coldwell Banker Sun Realty
7381 Marieclaude Avenue
Niagara Falls, Ontario
This beautifully renovated 3+1 bedroom bungalow offers the perfect blend of modern comfort, functionality, and an unbeatable location. Situated in a highly desirable neighborhood, this home has been thoughtfully updated throughout, providing a fresh and inviting living space ideal for families or professionals alike. The main level features a bright and spacious layout with large windows that fill the home with natural light. Each room is designed for comfort and style, offering both warmth and practicality. The newly finished basement includes a brand-new bathroom, making it an excellent option for guests, an in-law suite, or a home office setup. One of the standout features of this property is the ample parking space for up to five cars, ensuring plenty of room for residents and visitors. Step outside to discover a large backyard, perfect for entertaining, weekend barbecues, or simply relaxing in your own private outdoor retreat. Convenience is another key highlight. This home is located close to all essential amenities - including grocery stores, restaurants, schools, and cinemas - offering everything you need just minutes away. Commuters will appreciate the quick access to Highway QEW, making travel to nearby cities effortless. For those who enjoy local attractions, the world-famous Niagara Falls is only a 30-minute walk away, along with a range of parks, scenic trails, and entertainment options. The tenant will be responsible for snow removal and lawn maintenance, helping to maintain the home's curb appeal year-round. All utilities are to be paid by the tenant, providing full control over usage and expenses. With its blend of location, upgrades, and thoughtful details, this property delivers an excellent opportunity to enjoy the best of Niagara living. Whether you're looking for a comfortable family home or a peaceful retreat near one of Canada's most iconic destinations, this bungalow truly stands out as a wonderful place to call home. (id:24801)
Royal LePage Signature Realty
327 Ballinville Circle
Ottawa, Ontario
Exquisite Sapphire II by Urbandale a luxury upgraded home that blends modern design, comfort, and functionality. This executive 3 Bed + Loft (convertible to 4th) + 4 Bath residence has been extensively upgraded and is presented in true turnkey condition.The main floor impresses immediately with cathedral ceilings and soaring multi-level windows that flood the space with natural light. A sleek three-sided gas fireplace anchors the open-concept layout, while gorgeous maple hardwood floors extend throughout. The custom chef's kitchen is a showpiece with premium cabinetry, quartz counters, designer fixtures, stainless steel appliances, and a gas range perfect for cooking and entertaining.The second level features an oversized primary retreat complete with a private balcony wired with outdoor speakers, a large walk-in closet, and a spa-inspired ensuite. This luxury bathroom offers a freestanding tub, glass-enclosed shower, dual vanities, and elegant modern finishes. Two additional bedrooms, a bright loft perched over the great room, and a convenient upper-level laundry room complete this floor.The fully finished lower level is an entertainer's retreat with a custom wet bar, wine fridge, and upscale full bathroom with glass shower and contemporary tile. Ideal for gatherings or family movie nights, this versatile basement adds valuable living space.Exterior highlights include professional landscaping, a fully fenced backyard, and a custom deck perfect for outdoor dining and relaxation. The front elevation offers striking curb appeal, showcasing Urbandale's signature architecture.Located in prestigious Riverside South, one of Ottawa's fastest-growing communities. Steps to top-rated schools, parks, trails, shopping, and transit. The exciting new Riverside South Square development is underway, bringing additional retail, dining, and lifestyle amenities to your doorstep.A rare opportunity to own one of Urbandale's most coveted models (id:24801)
RE/MAX Millennium Real Estate
34 Keenan Street
Kawartha Lakes, Ontario
Welcome to 34 Keenan St, a Beautiful and Bright Detached Home Available for Lease in a Quiet, Family-Friendly Neighborhood of Kawartha Lakes. This Spacious Property Offers 3 Bedrooms and 3Bathrooms, a Functional Open-Concept Layout with Large Windows Bringing in Plenty of Natural Light, and a Modern Kitchen with Stainless Steel Appliances and Ample Cabinet Space. The Primary Bedroom Features a Walk-In Closet and Ensuite Bath. Conveniently Located Close to Schools, Parks, Shopping, Restaurants, and All Essential Amenities. Perfect for Families or Professionals Seeking a Comfortable, Move-In Ready Home. (id:24801)
Homelife District Realty


