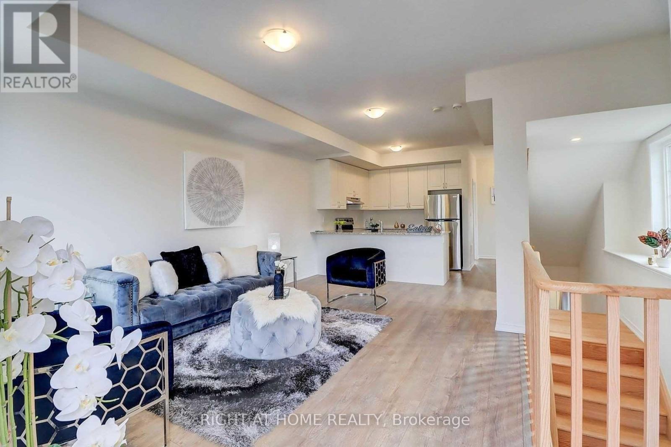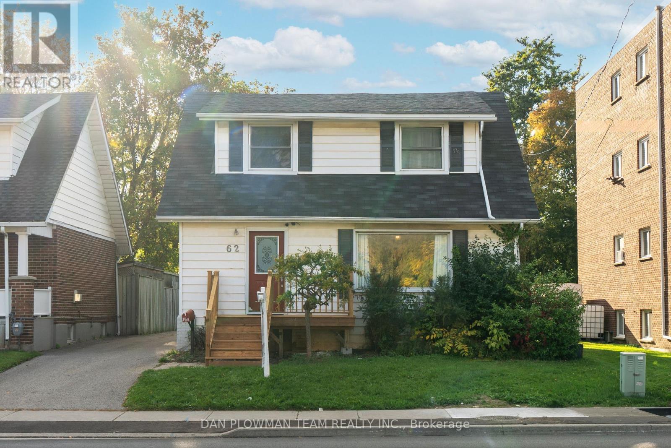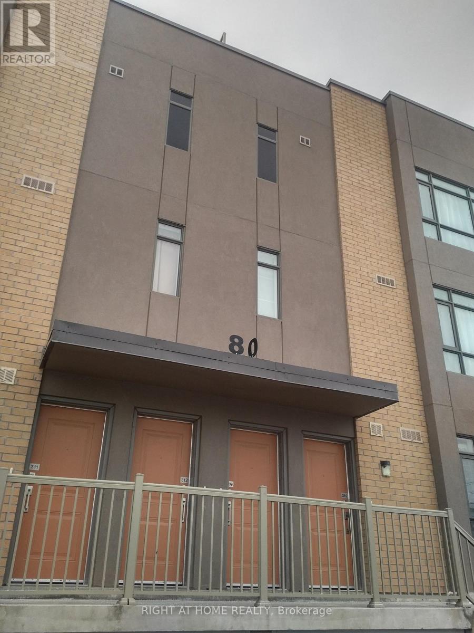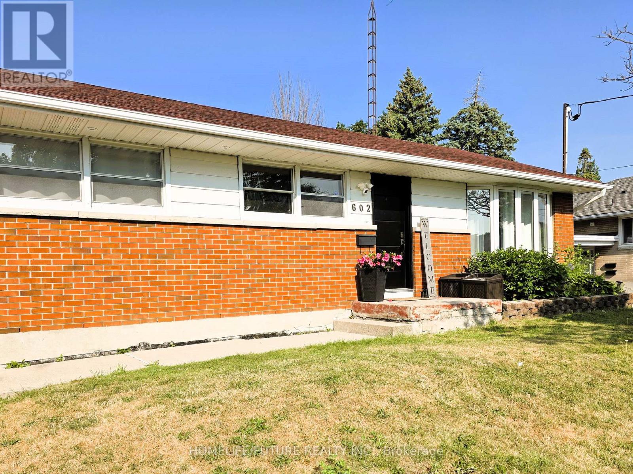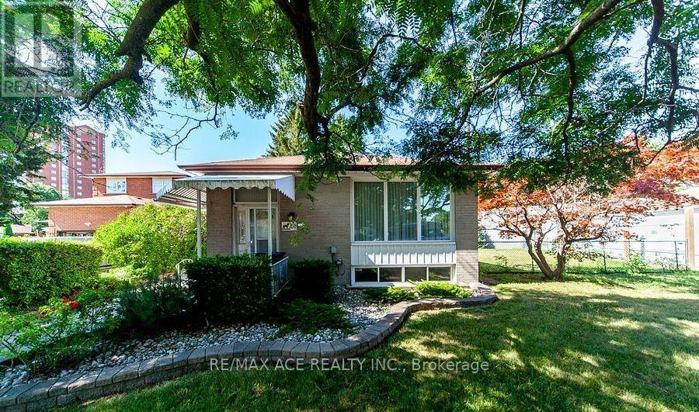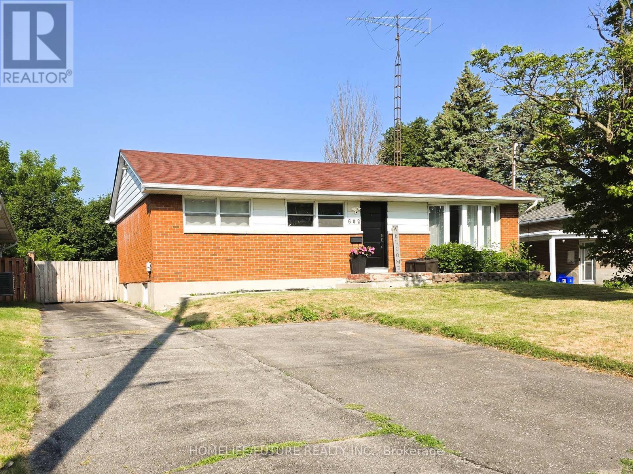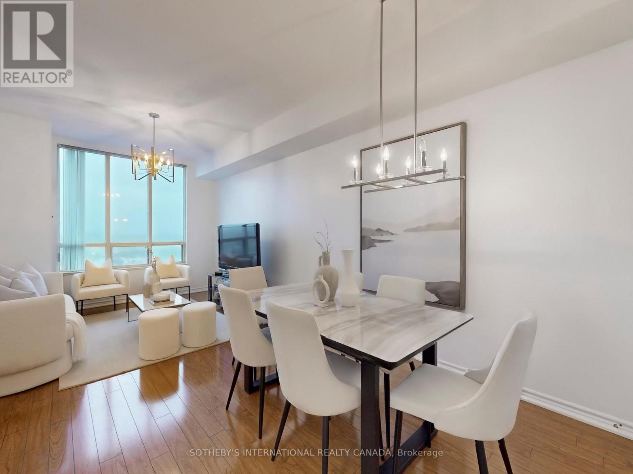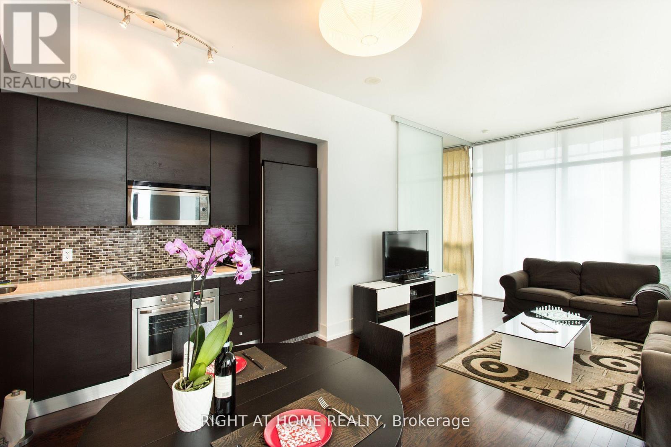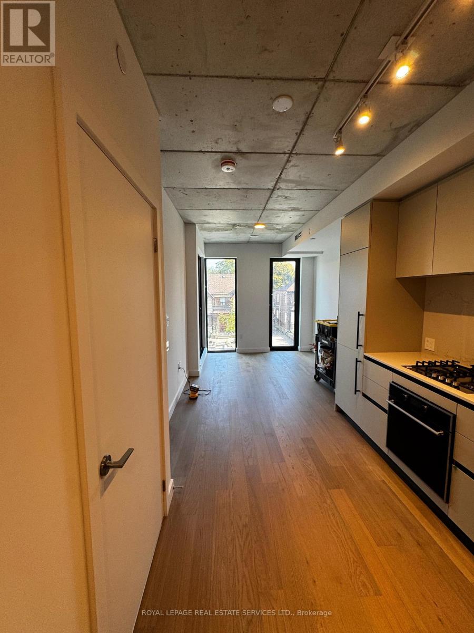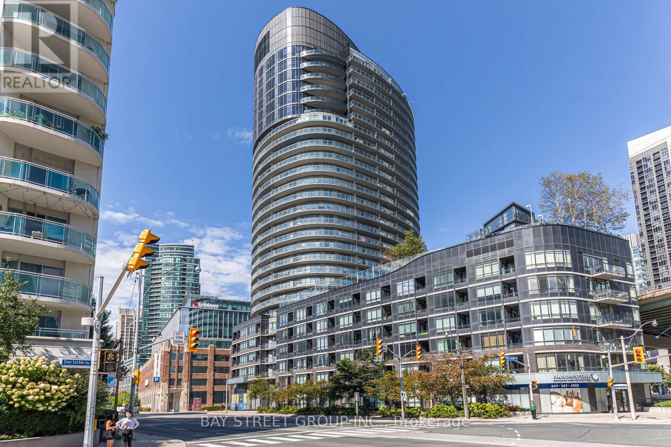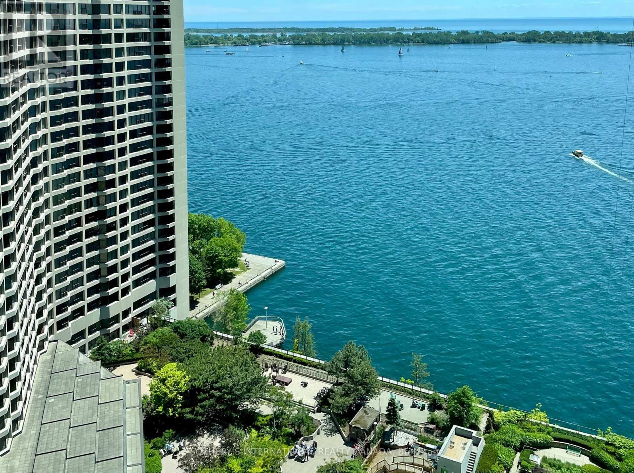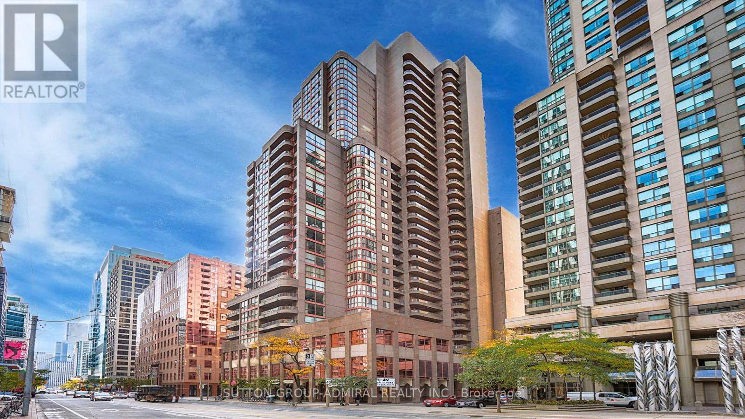2552 Earleville Path
Oshawa, Ontario
Experience modern living in this brand-new, end-unit corner townhome that feels just like a semi! Located in North Oshawa's sought-after Windfields community, this spacious Tribute-built home offers nearly 1,600 sq ft of bright, open-concept living. Features 4 bedrooms, 3 bathrooms, plus a versatile den that can easily serve as a 5th bedroom or home office. Enjoy direct access from the garage and an abundance of natural light throughout. Perfectly situated close to Ontario Tech University, Durham College, Costco, plazas, restaurants, schools, parks, and major highways (407 & 401). A perfect blend of comfort, style, and convenience. (id:24801)
Right At Home Realty
62 Park Road S
Oshawa, Ontario
Located In Oshawa's Vanier Community, This Charming 2-Storey Home Combines Character, Functionality, And Convenience. Featuring 2 Bedrooms And 3 Bathrooms, It Offers A Welcoming Layout Ideal For First-Time Buyers. The Main Floor Features Pocket Doors That Separate The Living And Dining Rooms, Adding Both Style And Privacy. A Walkout To A Covered Deck, Perfect For Relaxing Or Entertaining. A New Front Entry Deck Enhances Curb Appeal, And The Convenience Of Main Floor Laundry Adds Everyday Ease. The Home Includes A Separate Entrance To The Basement, Providing Flexibility For Extended Family Or Future Customization. With Plenty Of Parking, This Home Is Ideally Located Close To All Amenities, Shopping, Groceries, Transit, And With Easy Highway Access, This Home Offers The Perfect Blend Of Comfort And Accessibility In A Family-Friendly Neighbourhood. (id:24801)
Dan Plowman Team Realty Inc.
309 - 80 Orchid Place Drive
Toronto, Ontario
Great Location to make it your home! This beautiful townhome offering 2-bedrooms and 1.5 bathrooms with great layout. Open concept kitchen with dining & living room, laminate floors throughout except the stairs, laundry on the main floor, good size bedrooms with closet giving all comforts to your daily life. Closed to All daily required amenities, grocery stores, school, library, park and shopping mall, walking distance to the TTC bus stop, connection to the subway - Scrb. town center and Toronto downtown and closed to highway 401 making more easier to your daily commute. Nice & clean- ready to move in! (id:24801)
Right At Home Realty
602 Finucane Street
Oshawa, Ontario
Welcome To Beautifully Renovated All Brick Bungalow. Situated On A Quiet Mature Street In The High Demand Mclaughlin Neighborhood Within A Quiet Street. Very Spacious 3+2 Bedroom, 2 Full Bathroom Bungalow With A Wide & Deep Lot. Electric Fireplace, Pot Lights & Hardwood Stairs. Separate Entrance To A Fully Finished Basement With 2 Large Bedrooms And Full Bathroom And A Separate Laundry. Great Property For Large Family, With Double Driveway Parking For Up To 6 Cars. Located Within Mins Schools, Transit, Shopping Oshawa Centre, Hwy 401 & Go Train/Bus Station! Uoit/Durham College Close By. Deep Backyard With Natural Gas Hookup For Bbq And Garden Shed. 200 Amps Electrical Panel. 2 Washers, 2 Dryers. Separate Entrance With The Double Driveway With 6 Car Parking Provides Many Different Uses For This Bungalow In The Heart Of Oshawa. Electric Fireplace, Pot Lights & Hardwood Stairs (id:24801)
Homelife/future Realty Inc.
Main - 61 Lord Roberts Drive
Toronto, Ontario
Available November 1st, Beautiful 3-bedroom, 1-bath on Main floor Located near Midland & Eglinton. Close to public transit, shopping and schools. This home is ideal for families or professionals looking for a quiet neighborhood with easy access to amenities. Don't miss your chance to live in this stylish, well maintained main floor unit in a great location. (id:24801)
RE/MAX Ace Realty Inc.
602 Finucane Street
Oshawa, Ontario
Welcome To Beautifully Renovated All Brick Bungalow. Situated On A Quiet Mature Street In The High Demand Mclaughlin Neighborhood Within A Quiet Street. Very Spacious 3+2 Bedroom, 2 Full Bathroom Bungalow With A Wide & Deep Lot. Electric Fireplace, Pot Lights & Hardwood Stairs. Separate Entrance To A Fully Finished Basement With 2 Large Bedrooms And Full Bathroom And A Separate Laundry. Great Property For Large Family, With Double Driveway Parking For Up To 6 Cars. Located Within Mins Schools, Transit, Shopping Oshawa Centre, Hwy 401 & Go Train/Bus Station! Uoit/Durham College Close By. Deep Backyard With Natural Gas Hookup For Bbq And Garden Shed. 200 Amps Electrical Panel. 2 Washers, 2 Dryers. Separate Entrance With The Double Driveway With 6 Car Parking Provides Many Different Uses For This Bungalow In The Heart Of Oshawa. Electric Fireplace, Pot Lights & Hardwood Stairs (id:24801)
Homelife/future Realty Inc.
Lph18 - 2627 Mccowan Road
Toronto, Ontario
Welcome to Lph18 at the highly sought-after Windsor II Condos by Monarch Group! This bright and spacious 2-bedroom unit provides the perfect combination of comfort, convenience, and resort-style amenities in the heart of Agincourt North. Enjoy a functional and open-concept layout designed for both relaxing and entertaining. Building Amenities include; Indoor Swimming Pool, Fitness Centre/Gym, Sauna, Tennis Court, 24-Hour Concierge & Security, Party/Meeting Room. You can't beat this location for ultimate convenience! Steps to TTC: Direct access to major routes (McCowan & Finch buses). Just a short walk to Woodside Square Mall (groceries, shopping, dining), and minutes from Highway 401 and the DVP for seamless commuting. Don't miss the chance to own a piece of this well-managed Monarch community! Perfect for first-time buyers, downsizers, or savvy investors. (id:24801)
Sotheby's International Realty Canada
4207 - 33 Charles Street E
Toronto, Ontario
Live in the Lap of Luxury! Experience upscale urban living in this bright and immaculate Lower Penthouse style unit with breathtaking postcard-worthy northwest views of Toronto.Featuring a split-bedroom layout, 9-ft ceilings, and floor-to-ceiling windows that flood the space with natural light. Enjoy the oversized corner balcony with gas BBQ hookup, perfect for entertaining.This suite offers hardwood floors throughout, stainless steel appliances, and one parking space.Luxurious building amenities include a swimming pool, hot tub, outdoor terrace, fitness centre, billiard lounge, media room, guest suites, and 24-hour concierge.Located just steps from Bloor Subway (North-South & East-West lines), fine dining, and premium shopping.Optionally available furnished. (id:24801)
Right At Home Realty
233 - 1734 Bayview Avenue
Toronto, Ontario
Experience upscale urban living in this brand new, never-occupied 1-bedroom + den suite at Leaside Commons Condos, perfectly situated along Bayview Avenue and Eglinton Avenue East. This 603 sq. ft. unit features a bright, open-concept layout with large windows, premium finishes, and a modern kitchen with built-in stainless steel appliances. The versatile den makes for an ideal home office or guest space, while the spacious living area offers seamless flow for relaxing or entertaining. Enjoy convenient access to top amenities and transit - just steps to Bayview Station on the Crosstown LRT, TTC bus routes, and minutes to Highway 401, DVP, and Don Mills Road. Surrounded by Leaside Village, Smart Centers Leaside, and Sunnybrook Park, residents can indulge in endless shopping, dining, and green spaces. Top-rated schools, boutique fitness studios, and cafes line Bayview, making this one of midtown's most desirable neighborhoods. (id:24801)
Royal LePage Real Estate Services Ltd.
2807 - 38 Dan Leckie Way
Toronto, Ontario
New Flooring Thru-out! Low Maint Beautiful 1+den Unit With Panoramic Views Of CN Tower, City View and Lake Ontario. Floor to Ceiling Windows Making This Unit Bright And Unique. The Curving Balcony Covers 226 Sq. Ft. To Offer Views From Every Viewpoint. Conveniently Located Beside Loblaws, Lcbo, Shoppers, Communcity Center, Green Space, Streetcar To Union Station, And Access To Gardiner. (id:24801)
Bay Street Group Inc.
3002 - 77 Harbour Square
Toronto, Ontario
This bright and specious corner unit in the sought after Harbour Square offers beautiful lake and city views. The rent includes all utilities, hi-speed internet and Cable TV. The building has an in-house bar and a restaurant for the exclusive use of the residents. It has a fully equipped gym, yoga studio, in-door/out-door swimming pool, hot-tub, saunas, in-door squash and basketball courts. The location has unparalleled connectivity advantages. It is steps to lake front parks, marinas, ferry docks, and just two streetcar stops to Union Station with 3 mins walking distance to the PATH, easy access to QEW/DVP and walking distance to Billy Bishop Airport. It also has a dedicated resident shuttle that goes as far as Yorkville Ave. Zoned for a highly-ranked Island Public/Natural Science School. This unit provides the best of both worlds: The vibrant life of downtown Toronto and the peaceful, resort-like ambiance by the water. Experience the epitome of urban living with stunning lake views that make every moment at home feel like a getaway. (id:24801)
Sotheby's International Realty Canada
409 - 736 Bay Street
Toronto, Ontario
Open Concept Layout With Ample Closet Space. Large Primary bedroom that can accommodate a bed and desk, Balcony,Vinyl Flooring, Conveniently Located In Walking Distance To U Of T, Toronto Metropolitan University, Hospitals, Grocery Stores And The Financial District. Building Amenities: Guest Suites, Visitor Parking, Gym, Billiard Room, Indoor Pool, Hot Tub,Sauna, Party Room,24Hr Security.Parking Available for $125 and Locker $50 (id:24801)
Sutton Group-Admiral Realty Inc.


