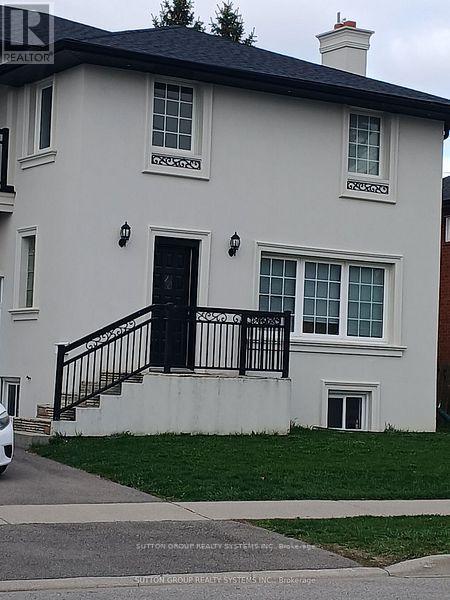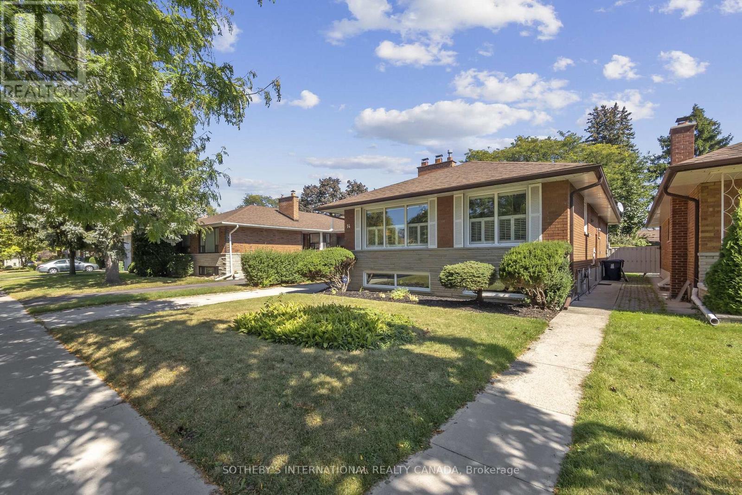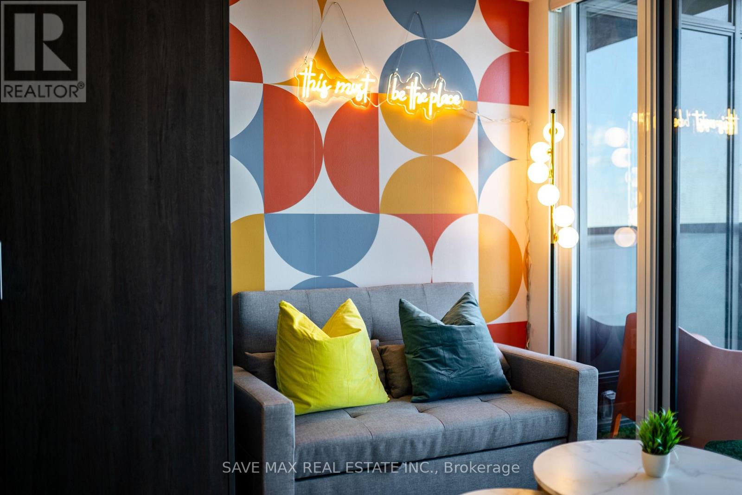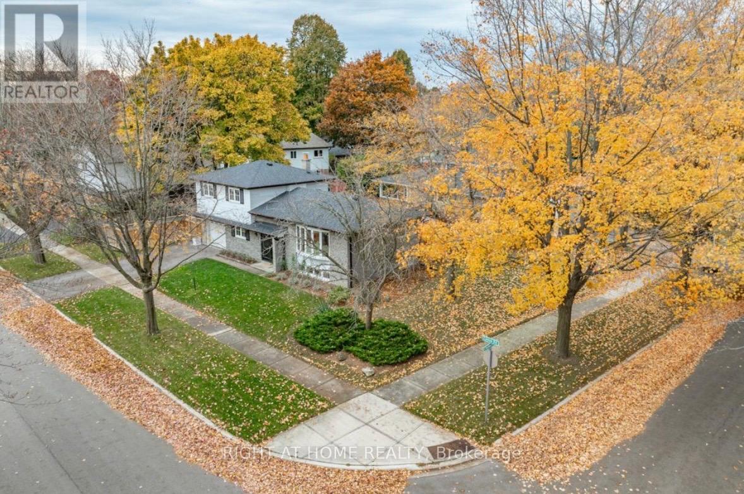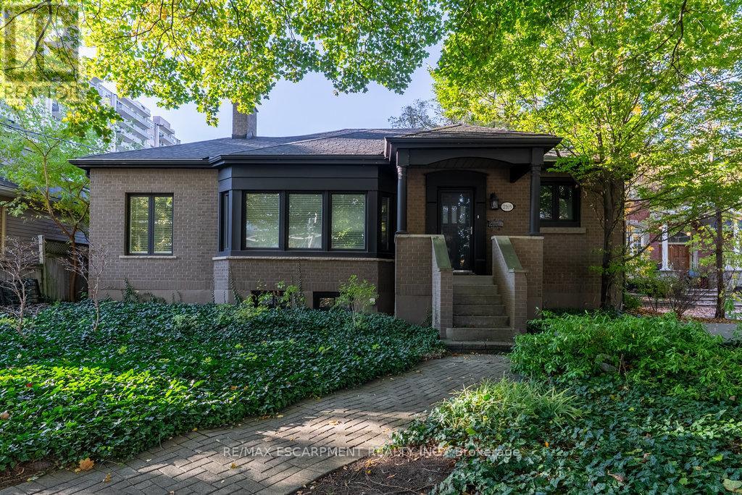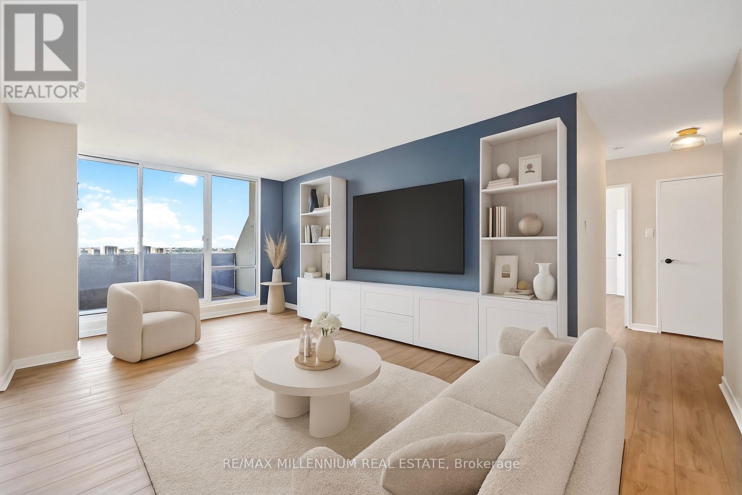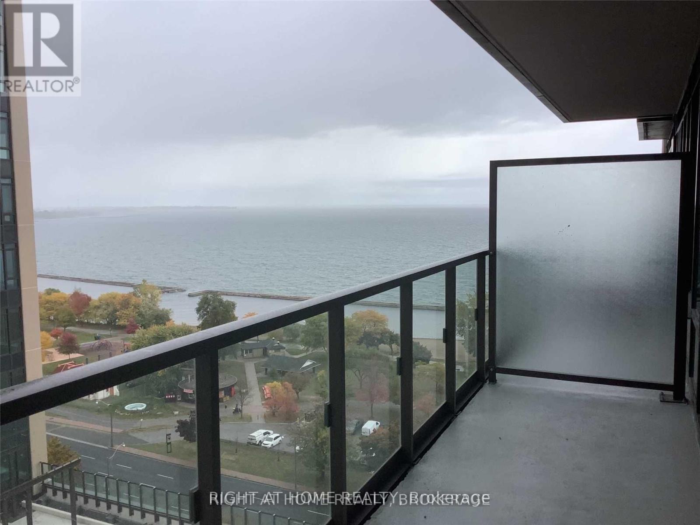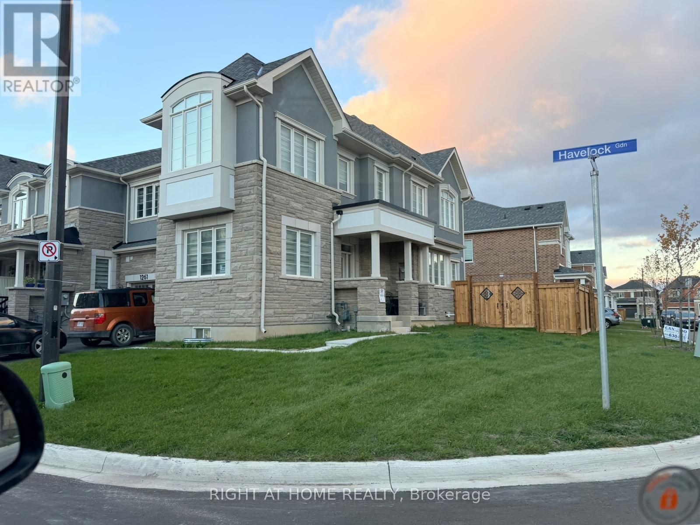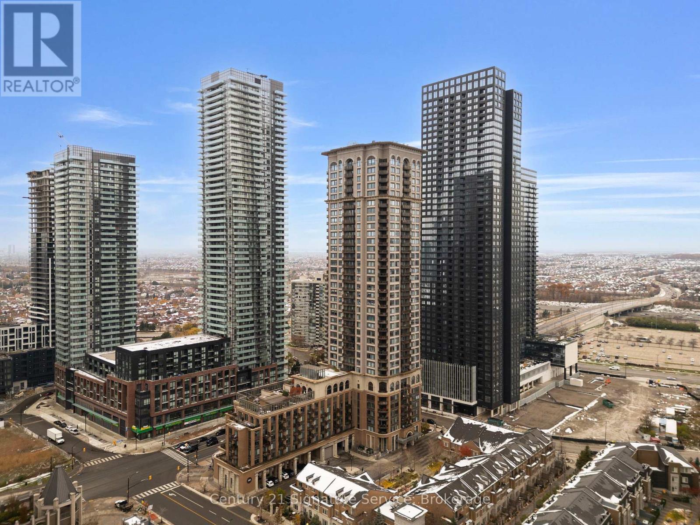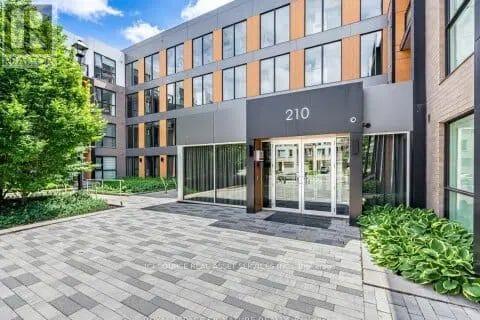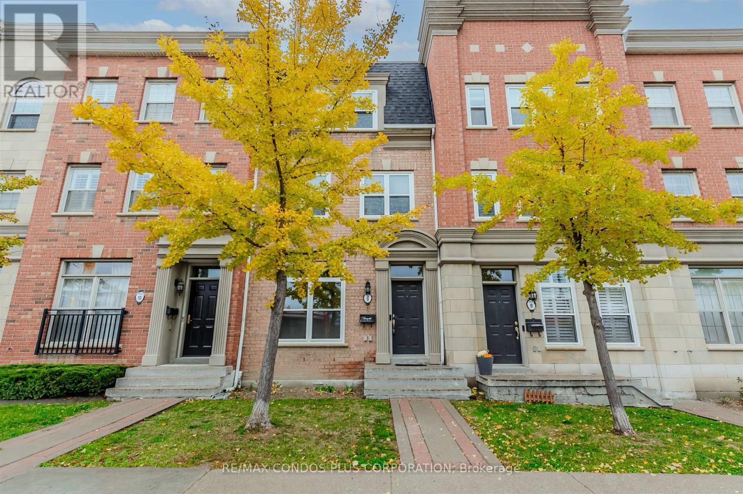1236 Ogden Avenue
Mississauga, Ontario
Walk To Library, Community Center And Schools. Walk To The Lake, Dixie Mall And Short Drive To Shop's, Restaurants, Golf Course and Go train. Bus at doorstep, 20 Min Drive To Downtown And The Airport. (id:24801)
Sutton Group Realty Systems Inc.
Lower - 14 Laurelwood Crescent
Toronto, Ontario
Modern and bright lower-level apartment with a private/separate entrance, high ceiling heights, ensuite laundry and two spacious bedrooms with large closets. Updated eat-in kitchen with granite countertops and a modern bathroom. Approximately 1200 sf of living space. One shared drive parking spot included. Close to public transit, schools and shopping. Easy access to 401/427 highways. (id:24801)
Sotheby's International Realty Canada
1406 - 370 Martha Street
Burlington, Ontario
Stunning 1-bedroom unit in prestigious Nautique Condos, offering unparalleled views of Burlington's waterfront. Wake up every morning to breathtaking, unobstructed vistas of clear blue waters from your private balcony. Located in the heart of downtown Burlington, this modern unit boasts sleek finishes, floor-to-ceiling windows, and an open-concept layout perfect for urban living. The unit comes with modern kitchen with built-in appliances and a sleek center island, perfect for both cooking and entertaining. Just steps away from the lake, parks, shops, and dining, this is lakeside luxury at its finest. Furnished can be offer for extra $400/m. Don't miss the opportunity to own a piece of this vibrant community! (id:24801)
Save Max Real Estate Inc.
2359 Canso Road
Oakville, Ontario
Beautiful, fully renovated family home in South-East Oakville! Features a bright side-split layout, open-concept kitchen/dining/living area, family room with yard access, 3 bedrooms, 2.5 bathrooms, a den, and finished laundry room. Upgraded throughout with wide-plank hardwood, quality slate/marble/porcelain floors, custom millwork, built-ins, and Pollard windows. Double doors open to a high-ceiling foyer and mudroom with built-ins and garage access. Main floor includes a stylish kitchen with Caesarstone counters, island, farm sink, marble backsplash, skylight, and stainless-steel appliances.Upper level has 3 bedrooms with custom closets and a luxurious 5-piece bath. Lower level offers a spacious rec room, play area, den, and upgraded laundry room with 3-piece bath.Fenced yard and a Rain Bird 7-zone irrigation system complete this ideal family home. (id:24801)
Right At Home Realty
2165 Lakeshore Road
Burlington, Ontario
Uniquely located in prime Downtown location being sold with 2159 Lakeshore Road. Explore development potential. Fully furnished rental property, in-law suite with separate entrance. (id:24801)
RE/MAX Escarpment Realty Inc.
1907 - 362 The East Mall
Toronto, Ontario
Welcome To One Of The Most Sought-After Layouts At Queenscourt! This Rarely Offered Nearly 1,400 Sq Ft Suite Features 3 Bedrooms, 2 Bathrooms (Spacious Den Easily Used As A Third Bedroom Or Home Office) The Bright Enclosed Balcony Extends Your Living Space Year-Round. Renovations In 2025 Include New Flooring, Baseboards, Common Bathroom Vanity, Fresh Paint, And Modern Light Fixtures. All Appliances Updated In 2021, With The HVAC Unit Replaced In 2020. Move-In Ready And Designed For Comfort, This Home Includes 1 Parking Spot. Located In A Rapidly Growing Neighbourhood With Top Schools, Lush Parks, Sherway Gardens, Loblaws, Major Highways, Pearson Airport & More Just Minutes Away. Maintenance Fees Cover Water, Hydro, Heat, A/C, Cable, And Internet Truly A No-Bills-To-Pay Lifestyle. Perfect For Families Seeking Extra Space Or Investors Seeking A Turn Key Opportunity, This Condo Is A Rare Opportunity You Won't Want To Miss! (id:24801)
RE/MAX Millennium Real Estate
#1705 - 1928 Lake Shore Boulevard
Toronto, Ontario
Stunning, Like-New Mirabella Condo in highly desirable Mimico! Step into luxury in this beautifully maintained, partly furnished 2-bedroom suite located minutes from downtown Toronto. Enjoy the perfect balance of city living and lakeside tranquility with breathtaking views of both the lake and the Toronto skyline right from your private open balcony. Ideally situated just 3km from the Gardiner and only steps to the TTC, this location makes commuting a breeze while putting you close to everything that makes Toronto vibrant, restaurants, cafés, bars, parks, trails, and even the local zoo. Don't wait to experience the comfort, convenience, and elegance that the prestigious Mirabella lifestyle has to offer. (id:24801)
Right At Home Realty
Upper - 1263 Havelock Gardens
Milton, Ontario
*CORNER HOUSE* UPPER LEVEL ONLY (Main and 2nd level, basement is not included) Welcome Home! Bright, Spacious and Open Concept home. Fully upgrade. One Year Old 4 bedroom house with 3 washroom. Fabulous layout featuring a family sized modern kitchen. 9ft ceilings. The house bring in so much sunlight. Upstairs Four large bedrooms to retreat and unwind with 5pc ensuite and walk-in closet in the primary bedroom. No side walk. (id:24801)
Right At Home Realty
22 Birch Tree Trail
Brampton, Ontario
This Beautiful 4+2 bedroom detached home boasts a legal walk-out basement apartment and sits on a premium ravine lot in one of Brampton's most sought-after neighborhoods. Featuring a spacious, modern open-concept layout with a striking open-to-above foyer, 9-foot ceilings on the main floor, and stylish contemporary finishes throughout. The main kitchen includes brand-new stainless steel appliances (2023), and the home is equipped with a new furnace installed in 2023. Additional highlights include a 2-car garage and a 4-car driveway with no sidewalk, offering ample parking. Perfect for families or investors, you can live upstairs and rent out the basement to offset your mortgage. Conveniently located near top-rated schools, Highways 427 & 407, Toronto Pearson Airport, Costco, shopping plazas, recreation centers, and more. A rare opportunity you don't want to miss! (id:24801)
Save Max Re/best Realty
2001 - 385 Prince Of Wales Drive
Mississauga, Ontario
Look no further, this stunning 1bed/1bath carpet free corner condo suite offers a perfect blend of style, convenience, and functionality, making it an ideal choice for first-time buyers, professionals, downsizers, or investors seeking a premium location. Bright and spacious open-concept layout that combines living, dining, and kitchen areas, perfect for entertaining or relaxing after a busy day. The oversized picture windows flood the space with natural light, while the private balcony provides a peaceful outdoor retreat. The modern kitchen features stainless steel appliances, granite countertops, ample cabinetry, and a breakfast bar offering both elegance and practicality. Enjoy the convenience of an en-suite laundry (full sized washer & dryer), one parking space, and a private locker for extra storage. Residents of the Chicago Condominium enjoy top amenities, including a state-of-the-art fitness centre, indoor pool, hot tub, sauna, a rock climbing wall, theatre room, rooftop terrace, party room, BBQ area, and 24-hour concierge service. Located just steps from Square One Shopping Centre, Sheridan College, Celebration Square, public transit, restaurants, and cafes, this address offers unbeatable walkability and easy access to major highways, making commuting a breeze. Whether you're looking for a stylish new home or a smart investment opportunity, this condo offers exceptional value and lifestyle appeal in one of Mississauga's most vibrant neighbourhoods. Book your private showing today and discover why 385 Prince of Wales Drive is one of the city's premier condominium destinations. (id:24801)
Century 21 Signature Service
104 - 210 Sabina Drive
Oakville, Ontario
Style. Space. Convenience. This bright and functional 1+den home offers over 755 sq ft of smartly designed living. The spacious den easily converts into a private office or guest room, while the open-concept kitchen, dining, and living area flow seamlessly for everyday comfort and entertaining. Large windows bring in natural light throughout, highlighting the modern finishes and thoughtful layout. With included parking and a prime location near major highways, GO transit, shopping, and restaurants, this home combines lifestyle and location in one perfect package. *For Additional Property Details Click The Brochure Icon Below* (id:24801)
Ici Source Real Asset Services Inc.
9 - 3000 Lakeshore Boulevard W
Toronto, Ontario
Experience over 1,500 sq. ft. of modern living in this stunning 2-bedroom, 3-bathroom townhome with a functional open-concept layout. Hardwood floors grace the stairs, living, and dining areas, anchored by a striking stone feature wall with fireplace. The kitchen boasts newer stainless steel appliances and a walkout to a private deck-ideal for entertaining or relaxing.A main-floor office doubles as a potential third bedroom with triple-pane windows for soundproofing. The primary suite features his-and-hers closets and an ensuite, while the secondary bedroom also offers its own ensuite, both room have soundproof windows. Triple-pane windows in both bedrooms ensure peace and quiet.Enjoy the convenience of a rare heated double-car garage with direct access. Steps from the 501 Queen St. streetcar, this home is close to shops, restaurants, green grocers, and local amenities including a pool, ice rinks, and a skating loop. (id:24801)
RE/MAX Condos Plus Corporation


