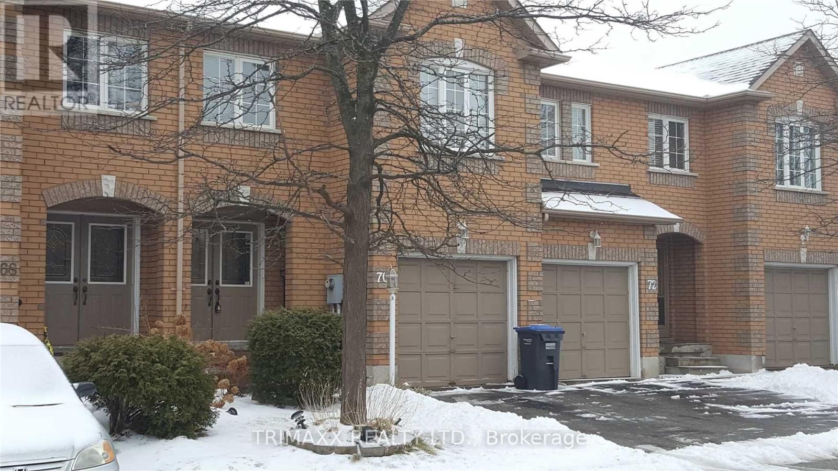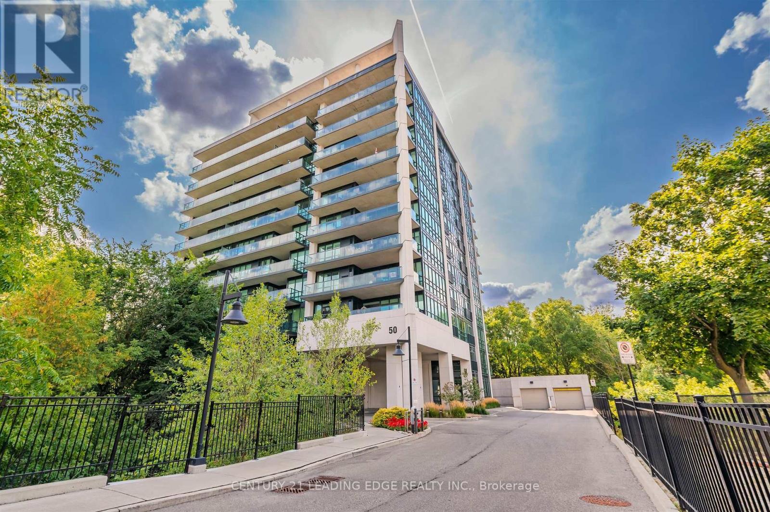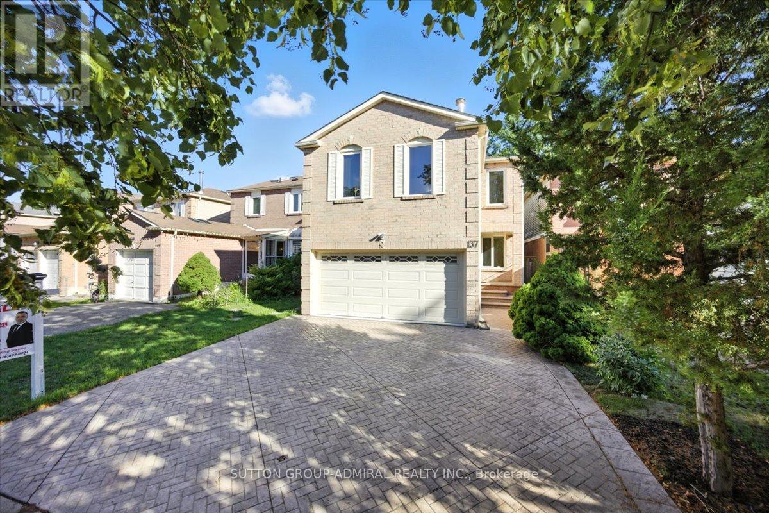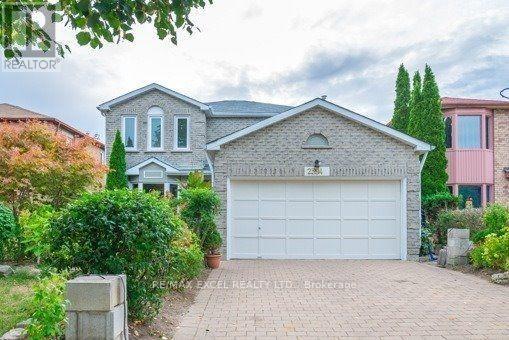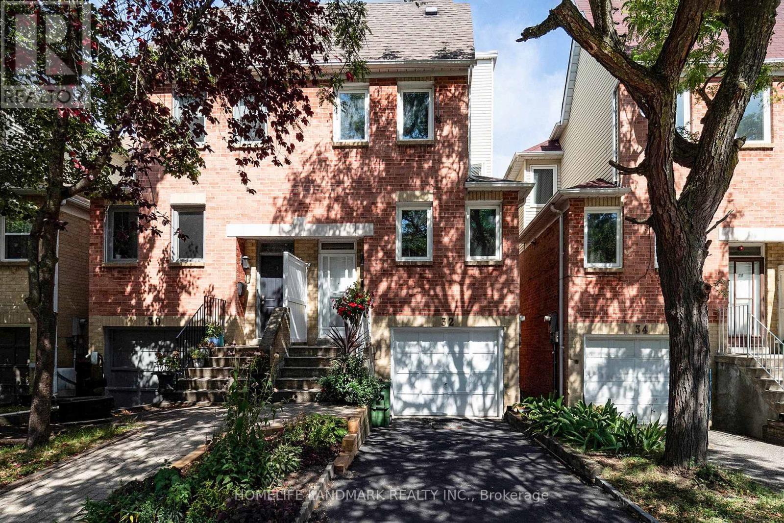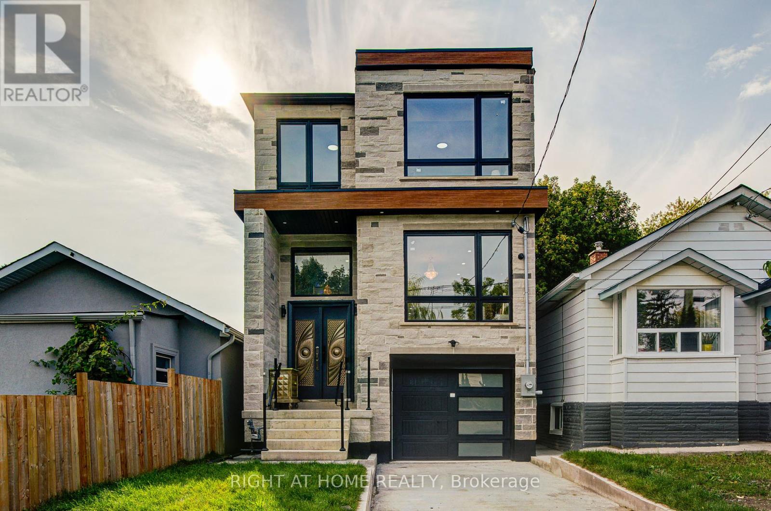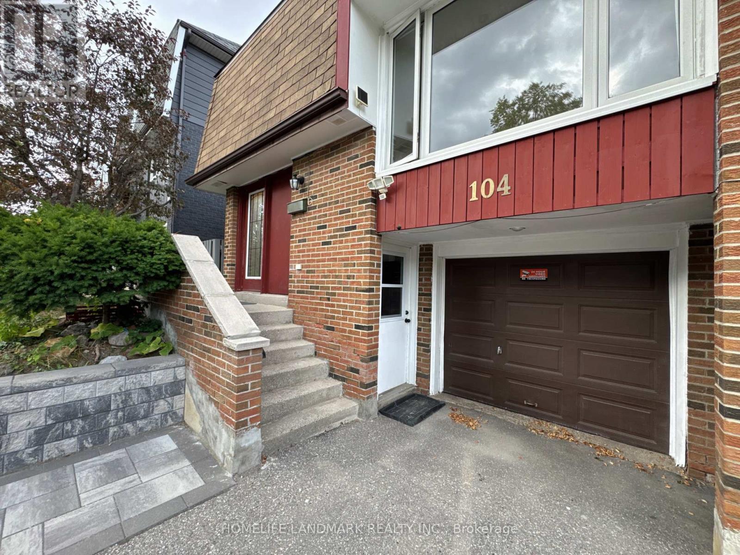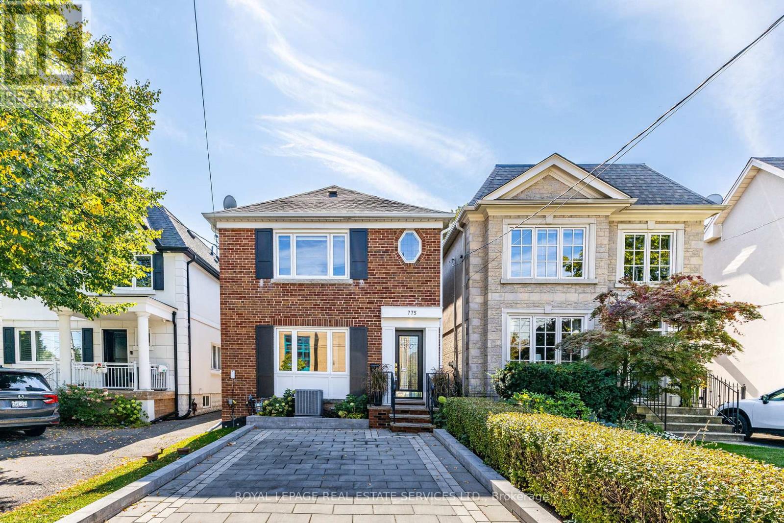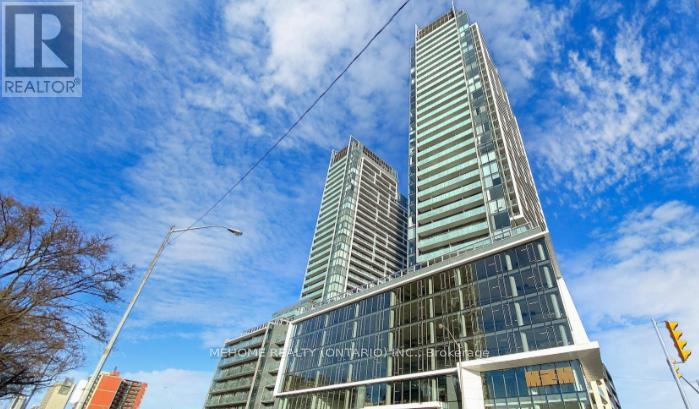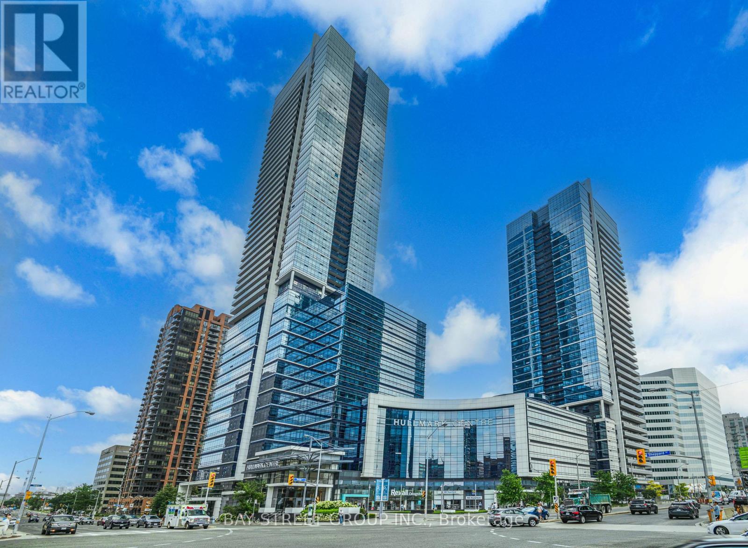70 - 100 Brickyard Way
Brampton, Ontario
This Ravine backing spacious 3+1 bedroom condo townhouse in Brampton is perfect for families or anyone needing extra room. Property Just 15 min walk from Brampton Downtown Go station, this house is backing On to Protected Green Space. The main floor features an open-concept living and dining area, ideal for both entertaining and everyday relaxation. The updated kitchen is equipped with modern stainless steel appliances, ample cabinetry, and a bright breakfast area. Upstairs, you'll find three generously sized bedrooms, including a primary suite with a large closet and a private 4-piece ensuite bath. In total, property has 3 washrooms- 2 upstairs and one powder room. The lower level offers a bonus room providing flexible space for an office, guest room, or recreation area. Step outside to your private backyard, perfect for outdoor gatherings or quiet retreats. Ideally located close to schools, parks, shopping, and major highways, this home offers both comfort and convenience. 2/3 mins walk to elementary school , 5 mins walk to Walmart, dollar store and fortinos , 2.5 Km from Go station. Don't miss your chance to rent this beautiful townhouse in one of Brampton's most desirable communities!! (id:24801)
Trimaxx Realty Ltd.
1104 - 50 Hall Road
Halton Hills, Ontario
Very Rare Upgraded Penthouse With Stunning Panoramic Views Available In The Prestigious Georgetown Terraces. Over 1500 Sqft Of Luxuriously Renovated Space With An Additional Massive 500 Sqft Terrace That Features Breathtaking Views And Evening Sunsets. Boasting 9 Ft Ceilings With A Naturally Bright Open Concept Floor Plan, A Chef's Kitchen With Spacious Breakfast Bar, Granite Countertops, Tiled Backsplash, New High-End Stainless-Steel Appliances And Extra Large Pantry! Open Concept Living And Dining Areas With New Flooring, Large Floor To Ceiling Windows And Terrace Walkout . Remote-Controlled Power Blinds For Main Area And An Additional Convenient Den/Office Space Primary Room Features A Terrace Walkout, Spa Like Ensuite And Massive Walk In Closet. Secondary Bedrooms Boasts Stunning Views, Walk In Closet And Private Ensuite. Full Private Laundry Room Area Offers Even More Convenience. 2 Private Parking Spots!!! Oversized Storage Locker, Nestled On A Quiet Street Close To All Amenities - Do Miss This Opportunity To Own One Of Georgetown's Rarest Penthouse Units!! (id:24801)
Century 21 Leading Edge Realty Inc.
22 Willharper Gate
Whitchurch-Stouffville, Ontario
Aaa Tenants. An Upgraded Semi On A Quiet Street. This Cozy/Clean 3 Bdrm Is Sure To Catch Your Eye. Main Floor With Large Great Room. Stainless Steel Appliances & Ample Cabinet Space. Close To Shopping, Go, Hospital & Nature, Walking Distance To Go- Station. (id:24801)
First Class Realty Inc.
137 Chelwood Drive
Vaughan, Ontario
Attention Multigenerational Families! Rare opportunity to own a detached home in the highly sought-after Brownridge Community in Thornhill. The main floor offers a full-size kitchen with a spacious breakfast area and walkout to a sun-filled, south-facing backyard. Enjoy a large living room and a separate dining room that was converted into main-floor bedroom, paired with the convenience of a full bathroom perfect for elder family members. Between the two floors, you'll find a bright, professionally insulated family room featuring large windows and a cozy wood-burning fireplace. The second floor boasts another full-size kitchen, three bedrooms, and two full bathrooms ideal for extended families. The basement includes a private 1-bedroom in-law (nanny) suite complete with its own kitchen and 3-piece bathroom. Additional fiberglass and foam soundproofing insulation between each floor ensures comfort and privacy for everyone. Located just steps from public transit, Promenade Mall, major retailers, schools, and community centers, this home offers unmatched convenience and lifestyle. (id:24801)
Sutton Group-Admiral Realty Inc.
2394 Annan Woods Drive
Pickering, Ontario
Stunning 4-Bedroom Detached Home In A Quiet Pickering Community. Bright & Spacious Layout, New Flooring On 2nd Floor. Functional Main Floor With Direct Garage Access. Walkout To Balcony From Breakfast Area. Extra-Long Interlock Driveway With No Sidewalk, Parking For Up To 4 Cars. Newly renovated Walkout Basement (excludes the bedroom&Bath). Short Walk To Primary & Secondary Schools, Parks & Transit. Close To Shopping Centres, Walmart, Sobeys, Lowes, LCBO, Canadian Tire, Restaurants & All Amenities. (id:24801)
RE/MAX Excel Realty Ltd.
32 Coatsworth Crescent
Toronto, Ontario
Location, Location, Location! Bright and well-maintained home in a highly sought-after neighbourhood. Walking distance to school, subway station, shopping, library, and park. Spacious layout featuring 3 bedrooms with a large primary bedroom. large kitchen with a bright breakfast area. Finished walkout basement with separate entrance, own kitchen, and versatile living space perfect for in-law suite, rental income, or extended family. Move-in condition with potential to personalize. Furnace and heat pump (2023) HWT (2017). (id:24801)
Homelife Landmark Realty Inc.
80 Haslam Street
Toronto, Ontario
Welcome to 80 Haslam Street in Scarborough, a meticulously designed new construction that seamlessly integrates style, comfort, and premium craftsmanship. This custom-built, detached residence in a mature area features four plus two bedrooms and four plus one bathrooms, with approximately 2300 square feet on the main and second floors, plus an additional 800 square feet in the basement. The modern kitchen features quartz countertops and a waterfall island. The kitchen, dining, and family rooms boast 13-foot high ceilings and ample windows, allowing for abundant natural light. Warm engineered hardwood floors extend throughout the sunlit living and formal areas, creating an inviting and sophisticated ambiance. Accentuated walls and carefully selected lighting provide a contemporary, ambient glow to every room. The heart of the home features a beautifully appointed kitchen showcasing high-end appliances, offering the perfect blend of functionality and sophistication for both daily living and entertaining. Conveniently located in a thriving neighbourhood, the property is just minutes away from the waterfront, beach, schools, parks, grocery stores, coffee shops, and shopping centers. The furnace, air conditioner, and hot water tank are owned. * Taxes have not been assessed yet * (id:24801)
Right At Home Realty
104 Loganberry Crescent
Toronto, Ontario
Welcome to Fully Renovated with a Bright Open-Concept Kitchen. Lots of Storage & Updated Modern Bath Room . Move-in Ready! Rare 3+3 Layout with Separate Entrance.Excellent School Area: Cliffwood PS, Highland JHS, A.Y. Jackson SS, Seneca College .Walk to nearby ravine & TTC, One Bus to Subway, Convenient Access to Hwy 404,407 & DVP. $$$ Upgrades(2021-2022): Brand new AV, Roof, Attic insulation, back& side interlock. Don't Miss This Rare Find! (id:24801)
Homelife Landmark Realty Inc.
412 - 8 Tippet Road
Toronto, Ontario
Step Into This Beautifully-Designed 1+Den condo, Where Modern Elegance Meets Urban Convenience. Located In The Vibrant City Of North-York, This Unit Offers A Perfect Sanctuary For Those Seeking A Stylish And Functional Living Space. This Modern Unit Boasts An Open-Concept Layout With Floor-To-Ceiling Windows, Flooding The Space With Natural Light. The Modern Kitchen Features Sleek Stainless Steel Appliances, Quartz Countertops, And A Perfect-Sized Island. Excellent Location Close To Yorkdale Shopping Mall, Wilson Subway Station, Hwy 401, York University, Costco, Home Depot, Best Buy, Restaurants, Parks. You Can Enjoy Great Amenities Including 24-Hr Concierge, Private Courtyard with BBQs, Fitness Room with Yoga Studio, Guest Suites, WIFI Lounge/Library, Party Room, Pet Spa and Kids Play Room. Do Not Miss Out On This Incredible Opportunity! (id:24801)
Homelife New World Realty Inc.
775 Millwood Road
Toronto, Ontario
Welcome to 775 Millwood Road, Toronto (South Leaside) steps from Bayview Ave restaurants and shops. Discover this charming and versatile legal duplex, offering the flexibility to enjoy as a single-family home or as two separate units. The upper level features two spacious bedrooms plus a family room, a beautifully renovated kitchen with a dining room, and a 4-piece bathroom. The main floor boasts two bedrooms, including a primary suite with a walkout to a large private deck. The open-concept renovated kitchen overlooks the dining area and flows into the inviting living family room. Step outside to your own backyard oasis, complete with a hot tub and separate lap pool/endless pool perfect for relaxing or entertaining. Additional highlights include a single-car garage. Two staircases and separate entrance to lower level. Short walk to all amenities including local library, parks, TTC, Ice Arena and great schools plus much more. (id:24801)
Royal LePage Real Estate Services Ltd.
N343 - 7 Golden Lion Heights
Toronto, Ontario
Location! Location! Welcome To M2M Condo! The Bright And Stunning Premium 2Bed + Den + 2Bath Unit With Large Balcony To Enjoy The Weather. The Den Can Be Used As Bedroom. The Unit Offers A Spacious Functional Layout With High-End Finishes. An Excellent Walking Score With Enjoy Access To Amazing Amenities And Outdoor Pool. Walking Distance To Finch Station, H Mart(Coming To Groud Floor), Restaurants, Park, School, Hwy, Many Retail Shops And Much More! There's So Much To See And Do Here That You Really Do Have To Live Here To Get It. Must See!!! (id:24801)
Mehome Realty (Ontario) Inc.
4519 - 5 Sheppard Avenue E
Toronto, Ontario
Hallmark Centre By Tridel At Young & Sheppard. 1 Bedroom, 1 Bathroom. 9' Ceilings, Laminate Flooring, Built-In Appliances Concealed Behind Custom Designed Cabinetry, Living Room With Walk-Out Balcony, Open Concept, South-West Views. Direct Indoor Access To Both Yonge & Sheppard Subway Lines. On Site Whole Foods Supermarket, Rexall Pharmacy, Restaurants, Medical Offices & More. Walking Distance To Shops, Restaurants, Theatre. Mins To 401 & 404. (id:24801)
Bay Street Group Inc.


