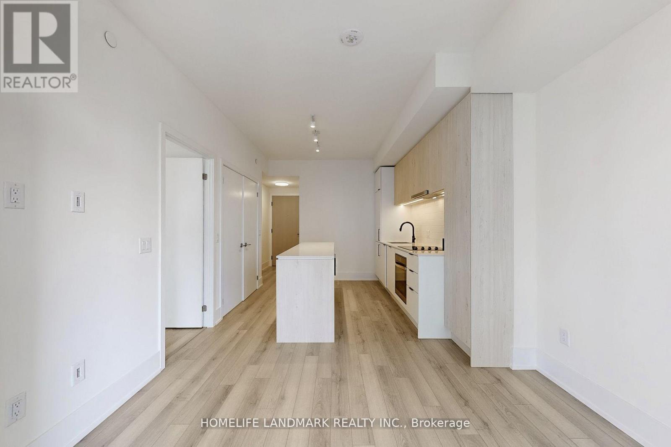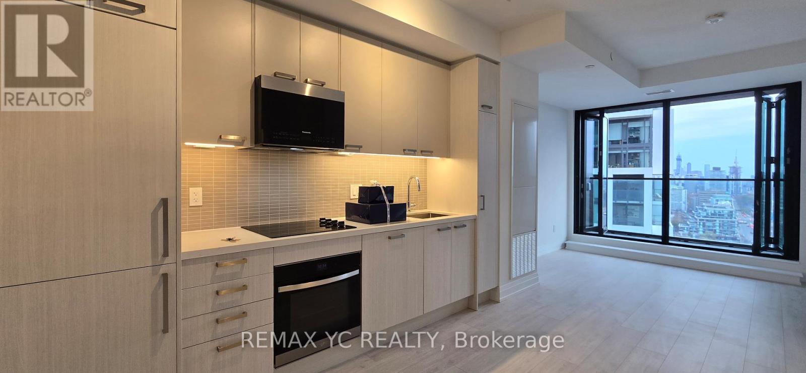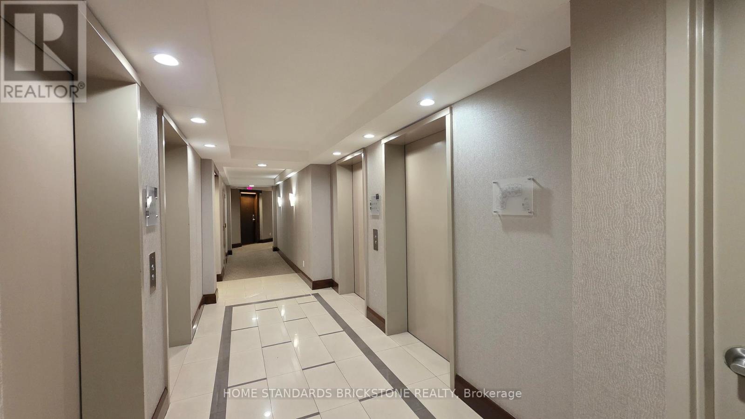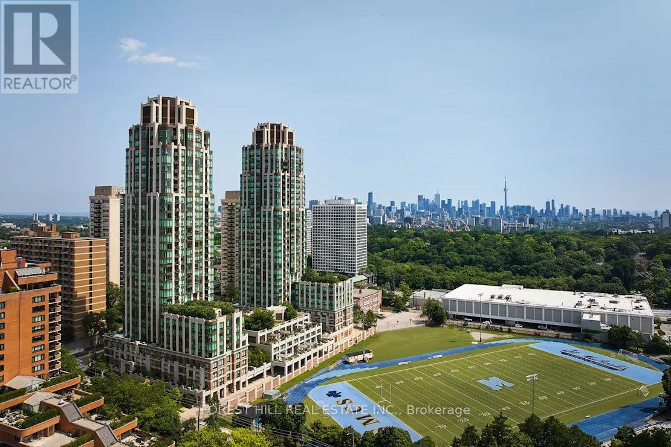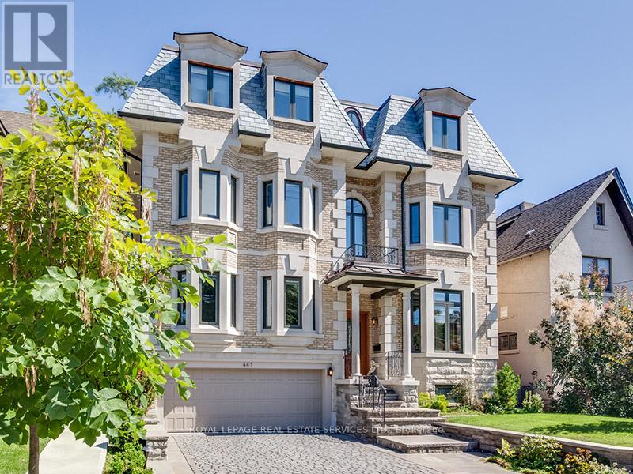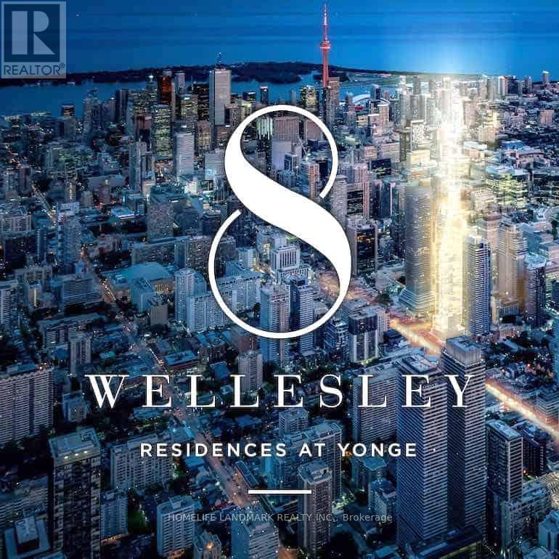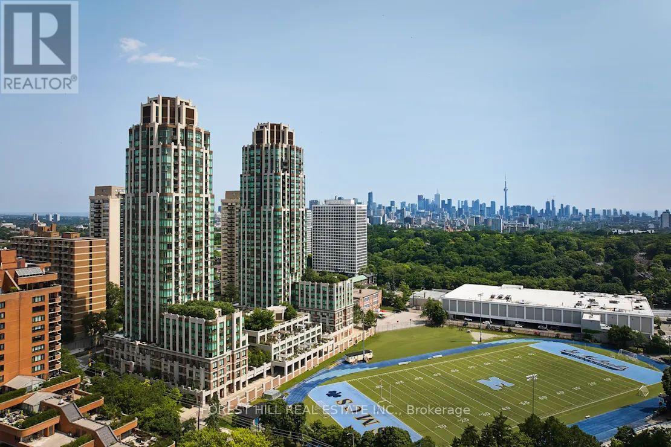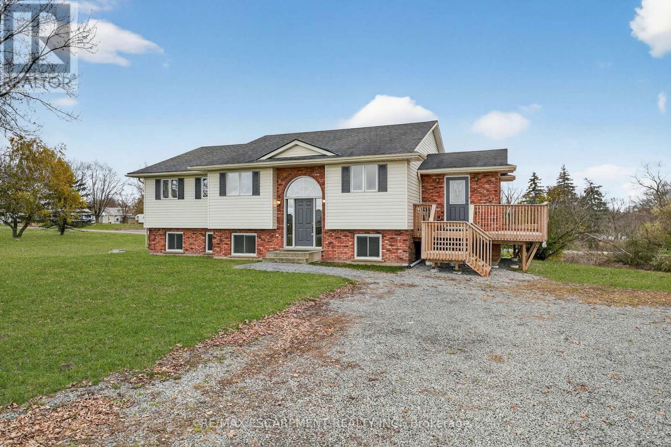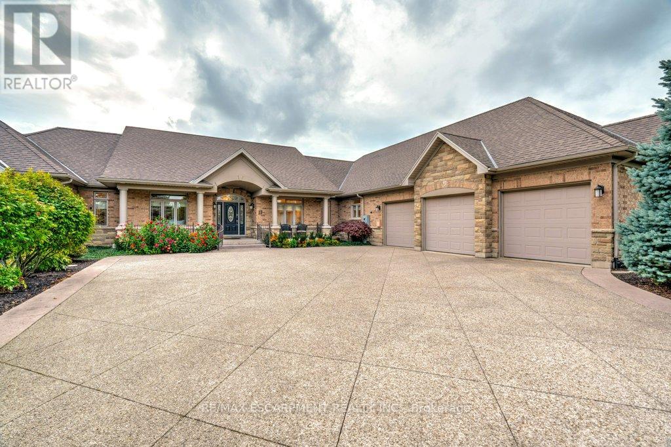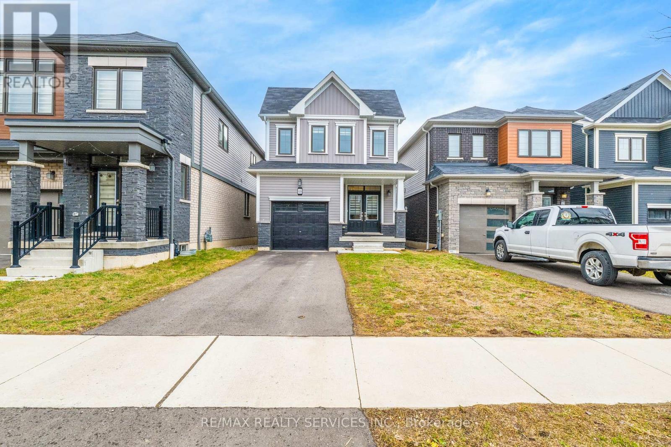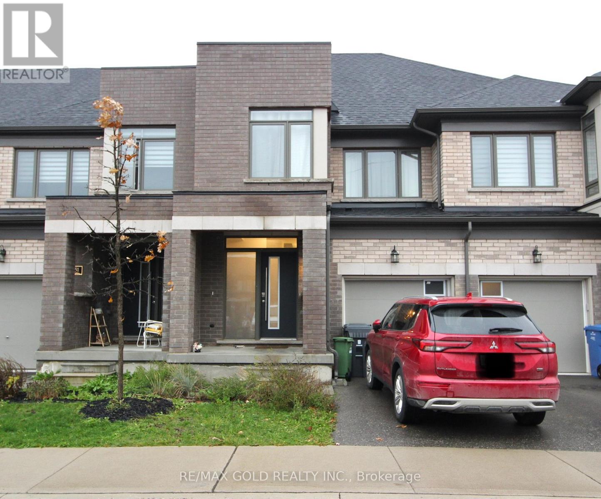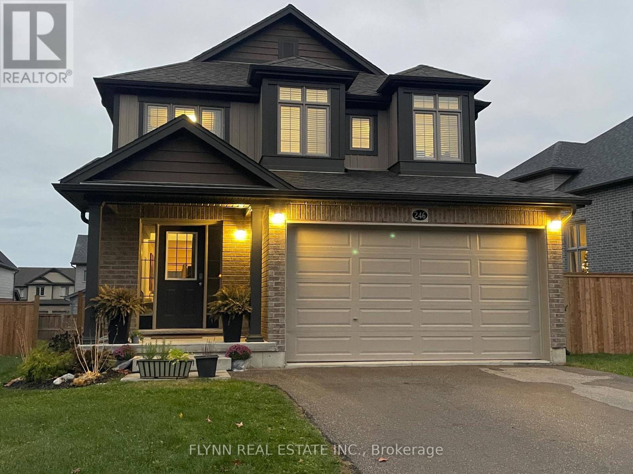5009 - 89 Church Street
Toronto, Ontario
Welcome to The Saint brand new, never-lived-in Lower Penthouse Level with High Ceiling 1-bed condo in the heart of downtown. Floor-to-ceiling windows, open layout, modern finishes. Chefs kitchen with built-in appliances, quartz counters & waterfall island. $10K spent on upgrades including shower system with rain head & handheld, kitchen countertops, fixtures & more. Steps to TTC, shops, dining & universities. Rogers Internet included. make in another and better wording (id:24801)
Homelife Landmark Realty Inc.
2106 - 20 Soudan Avenue
Toronto, Ontario
Experience Urban Living at Its Best at Y * S Condominiums! Be the first to live in this brand-new one-bedroom suite by Tribute Communities. This thoughtfully designed home features a bight, open-concept layout, a modern kitchen with integrated appliances, and in-suite laundry with a front-loading washer and dryer. Located in the heart of Midtown Toronto, just steps from the TTC, public transit, and the upcoming Eglinton Crosstown LRT, this residence offers unbeatable convenience. Enjoy a vibrant neighborhood filled with shops, restaurants, cafes, bars, a public library, and the Yonge Eglinton Centre - all within walking distance. (id:24801)
RE/MAX Yc Realty
712 - 5 Northtown Way
Toronto, Ontario
Welcome to Tridel's Triomphe Condos in the heart of North York. This 2 Bedroom & 2 Full Bathroom Corner Suite offers approximately 1200 SQFT of Living Space and is one of the best layouts in the Building. The unit has Laminate flooring throughout, Spacious Open Concept Living Area, and South East Exposure. Large Spacious Kitchen Area with a separate Breakfast Area & WO to the Balcony. Primary Bedroom features Ensuite Bathroom and Walk In Closet. Property features unmatched Building Amenities include an Indoor Pool & Sauna, Bowling Alley, Virtual Golf, Gym, Tennis Courts, Games Room, Rooftop Garden, and More! This Prime Location offers easy access to Transportation, Shopping, Dining, and everyday Convenience. Residents have easy access to Highways 401/404/407, TTC Stations (Finch Transit Station with GO/VIVA , Dozens of Walkable Dining Options, and Shopping at Bayview Village & Fairview Mall. Residents have Direct Underground Access to 24 Hour Metro Grocery Store. 1 Parking and Locker Unit included. (id:24801)
Home Standards Brickstone Realty
206 - 320 Tweedsmuir Avenue
Toronto, Ontario
*Free Second Month's Rent! "The Heathview" Is Morguard's Award Winning Community Where Daily Life Unfolds W/Remarkable Style In One Of Toronto's Most Esteemed Neighbourhoods Forest Hill Village! *Spectacular Sundrenched Low Floor 1+1Br 1Bth N/W Corner Suite W/High Ceilings That Feels Like A 2Br 1Bth W/Separate Family Room! *Abundance Of Wrap Around Windows+Light W/Panoramic Cityscape Views! *Unique+Beautiful Spaces+Amenities For Indoor+Outdoor Entertaining+Recreation! *Approx 720'! **EXTRAS** Stainless Steel Fridge+Stove+B/I Dw+Micro,Stacked Washer+Dryer,Elf,Roller Shades,Laminate,Quartz,Bike Storage,Optional Parking $195/Mo,Optional Locker $65/Mo,24Hrs Concierge++ (id:24801)
Forest Hill Real Estate Inc.
441 Oriole Parkway
Toronto, Ontario
Beautiful custom-built, energy-efficient home with unique personality designed by architect Paul Dowsett and interior designer Phillip Moody. This residence offers cozy, warm elegance with classical flair, designed for comfort and convenient living. Features include brick and stone exterior, bay windows, metal frame, 6+1 spacious bedrooms, 6 spa-like bathrooms, gorgeous centre hall, and an elegant Bellini eat-in kitchen with large pantry. Additional amenities include elevator access to all levels, 4 gas fireplaces, hardwood floors, energy-efficient underfloor heating throughout, third-floor winter garden/recreational room with abundant natural light and city views, walk-outs to decks on 2nd and 3rd levels, skylights, lots of storage, laundry on 3 levels, 2-car heated garage, beautiful heated driveway for 4 cars, separate entrance to finished basement w Nanny's and Entertainment rm, intercom and security reinforcement. Close to BSS, UCC, St. Clement's & York Schools. Walk to TTC, Subway & Yonge street, short drive to downtown. A forever home - a must-see! (id:24801)
Royal LePage Real Estate Services Ltd.
910 - 8 Wellesley Street W
Toronto, Ontario
Luxury 8 Wellesley St West Condo In The Heart Of Downtown Toronto. Bright And Spacious Sun-Filled 2 Bed + 2 Bath Southwest Corner Unit W/713sqft. Brand New! Never Lived In. No Blocked City Views. Very Functional Split Two-Bedroom Layout With No Wasted Space,No Columns Obstructing the Living Room. Both Bed Rooms Featuring Large Windows. High-Quality Laminate Flooring Throughout. 9 Ft Ceiling, Modern Open Concept Kitchen With Quartz Countertop And Marble Backsplash. Built-In Integrated Appliances.Top-Tier Building Amenities Include 24-Hour Concierge, Fitness Center, Party/Meeting Rooms, And Rooftop Terrace With BBQs And Lounge Areas. Fantastic Neighborhood! Unbeatable Location Steps To Wellesley Subway Station, University Of Toronto, Toronto Metropolitan University, Financial District, Eaton Centre, Yorkville, Restaurants, Shopping, And More.Free High Speed Bell Internet included! .New Window Coverings Have Be Installed .Move-In Ready! Don't Miss Out (id:24801)
Homelife Landmark Realty Inc.
2205 - 320 Tweedsmuir Avenue
Toronto, Ontario
*Free Second Month's Rent! "The Heathview" Is Morguard's Award Winning Community Where Daily Life Unfolds W/Remarkable Style In One Of Toronto's Most Esteemed Neighbourhoods Forest Hill Village! *Spectacular 1+1Br 1Bth East Facing Suite W/High Ceilings! *Abundance Of Floor To Ceiling Windows+Light W/Panoramic Cityscape Views! *Unique+Beautiful Spaces+Amenities For Indoor+Outdoor Entertaining+Recreation! *Approx 590'! **EXTRAS** Stainless Steel Fridge+Stove+B/I Dw+Micro,Stacked Washer+Dryer,Elf,Roller Shades,Laminate,Quartz,Bike Storage,Optional Parking $195/Mo,Optional Locker $65/Mo,24Hrs Concierge++ (id:24801)
Forest Hill Real Estate Inc.
713 Haldimand Rd 17
Haldimand, Ontario
Discover the quintessential country escape - a rare all-in-one retreat that blends a charming home, substantial workshop, water access, and over 2 acres- all in a prime location with effortless access to Hamilton/QEW. This well maintained backsplit home (built in 1991) features 2+1 bedrooms sprawling over 2566sf of living space. The heart of the home showcases an inviting open concept layout - seamlessly unites the kitchen, large dining area, & cozy living room - creating the perfect backdrop for memorable gatherings. South facing windows flood the space with natural light while framing breathtaking water views. There are two spacious bedrooms on this floor, including a master suite, and two well-appointed 3pc baths. Freshly painted throughout for a bright, move-in ready feel! Lower level is fully finished and has a walkout to the rear yard. A very spacious rec-room w/ wet bar awaits - ideal for games night or to binge watch your favourite show! There is also a large 3rd bedroom down here serviced by a 3pc bath while a dedicated office room could easily transform to 4th bedroom. Outside the property truly shines: a 28x40 steel-clad shop w/ 100AMPs, 11' roll up door, and concrete flooring - with ample parking for all your toys! Over 200' of water access leading directly to the desired Grand River - cast a line and fish right from your backyard. Relax on over 365sf of south facing deck overlooking the yard. Note: speedy fibre optic internet, UV water system, furnace '22, A/C '17, c/vac, 5000 gallon cistern, +++! This is where lifestyle, convenience, and natural beauty converge! (id:24801)
RE/MAX Escarpment Realty Inc.
17 Tews Lane
Hamilton, Ontario
Welcome to the epitome of refined, one floor living in one of the region's most prestigious estate neighbourhoods - just minutes from the natural beauty of Spencer Gorge. From the moment you step into the grand foyer with its walk-in closet, the home reveals a level of scale and sophistication that is simply rare. Crafted for exceptional main-floor living, the principal rooms flow effortlessly: an expansive living room, elegant coffered dining room, sunlit four-season room with walk-out to the patio, and a warm, inviting family room anchored by a gas fireplace. The oversized kitchen offers commanding views of the expansive grounds and the space to create at any level of culinary ambition. The main-floor primary suite feels like a private luxury retreat, featuring his-and-her walk-in closets and two spa-calibre ensuites with heated floors. A second main-floor bedroom with its own ensuite provides perfect flexibility for children, guests, or elegant multi-generational living. The upper level offers two generous bedrooms, a bonus room, a bright four-piece bath with solar tube lighting, and a walk-in attic for storage. A commercial-grade washer/dryer adds practical convenience. Car enthusiasts will appreciate the three-car garage with exposed aggregate driveway, heated workshop, and wheelchair lift for added accessibility. Outdoors, 1.4 acres of landscaped privacy create a serene backdrop for your outdoor endeavours. The lower level delivers over 3,000 square feet ready for your theatre, fitness studio, or wine cellar (or all of the above). Geothermal heating/cooling, dual water heaters, reverse osmosis, and 400-amp service ensure this home is as future-ready as it is luxurious. RSA. (id:24801)
RE/MAX Escarpment Realty Inc.
406 Dolman Street
Woolwich, Ontario
Nestled in the growing community of Breslau, 406 Dolman Street offers a modern and inviting 3-bedroom, 2.5-bath home that blends comfort with contemporary upgrades. Featuring a double-door entry, 9-foot ceilings, and hardwood flooring throughout the main level, the home welcomes you with spaciousness and style. The beautiful kitchen showcases stainless steel appliances and overlooks a deep backyard complete with a deck, perfect for relaxing or entertaining. An oak staircase with iron pickets, upgraded washroom vanities, and large interior doors add to the refined feel of this 2-year-old property, which is still covered under Tarion warranty for peace of mind. Practicality is built in with a deep lot, big closets for ample storage, and parking for two cars on the driveway plus one in the garage. Warm, well-kept, and thoughtfully designed, this is a cozy home ideal for families or anyone seeking a comfortable modern living space. (id:24801)
RE/MAX Realty Services Inc.
52 - 166 Deerpath Drive
Guelph, Ontario
Modern 3-bed, 3-bath townhome in a quiet Guelph neighbourhood, backing onto a private ravine for rare privacy. Built in 2022, it features hardwood floors, a solid wood staircase, and a bright open-concept kitchen with quartz counters and stainless steel appliances. The primary suite includes a walk-in closet and ensuite, with two additional spacious bedrooms. Close to top schools, highways, and just minutes from the University of Guelph, Conestoga College, and Centennial College. A stylish, convenient, and serene place to call home. (id:24801)
RE/MAX Gold Realty Inc.
246 Woodway Trail
Norfolk, Ontario
Welcome to 246 Woodway Trail! This incredible 2 storey 3 bedroom, 2.5 bathroom home is available for rent in the desirable Woodway Trail subdivision in Simcoe and was built in 2017. The house has over 2400 square feet of living space with an unfinished basement and double car garage. The main floor contains a living room, a dining room, and an eat-in kitchen with island. The kitchen has stainless steel appliances and includes a washer and dryer in the main floor laundry room. Upstairs there is a second living room for additional living space. The primary bedroom has an ensuite and two walk-in closets. The other 2 bedrooms have large, spacious closets. The house features a fully fenced backyard ideal for small children or pets. (id:24801)
Flynn Real Estate Inc.


