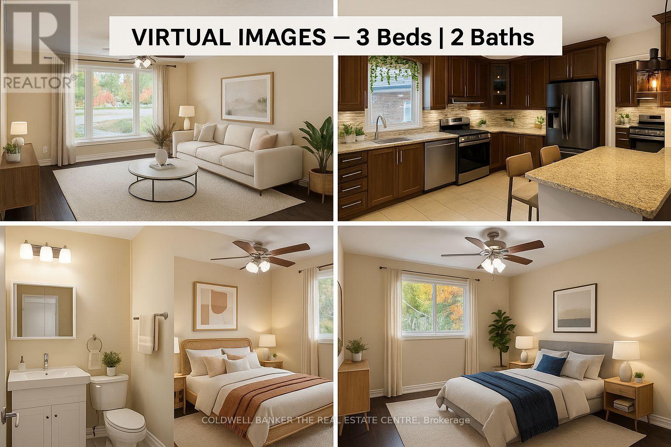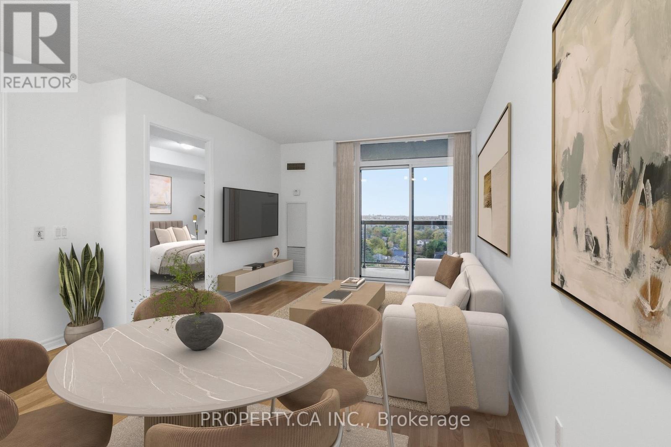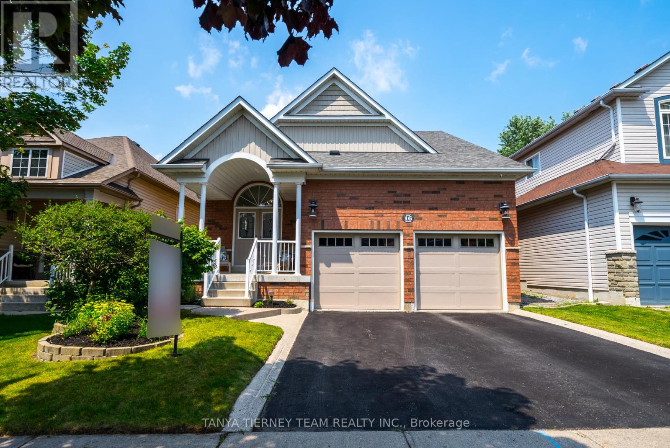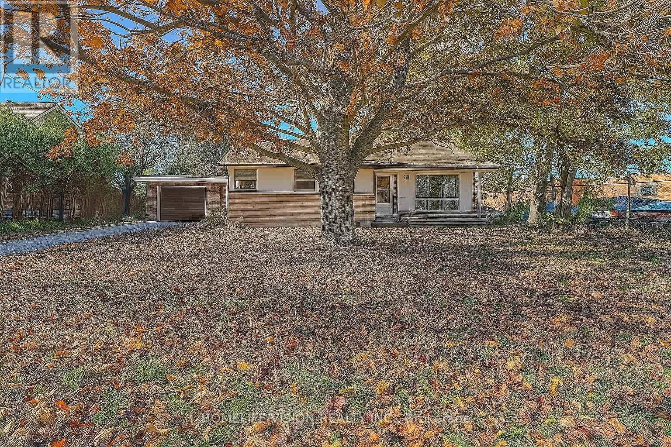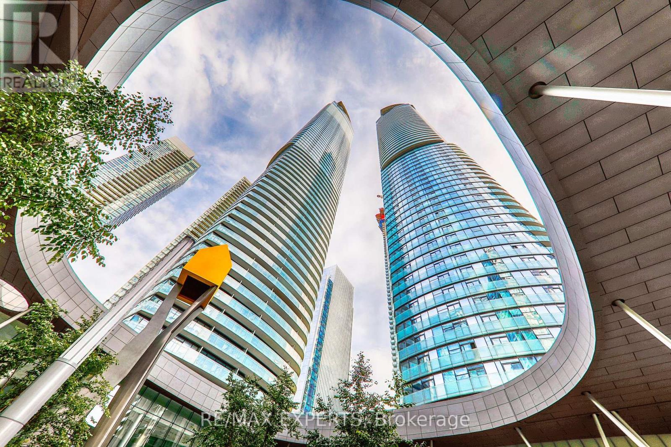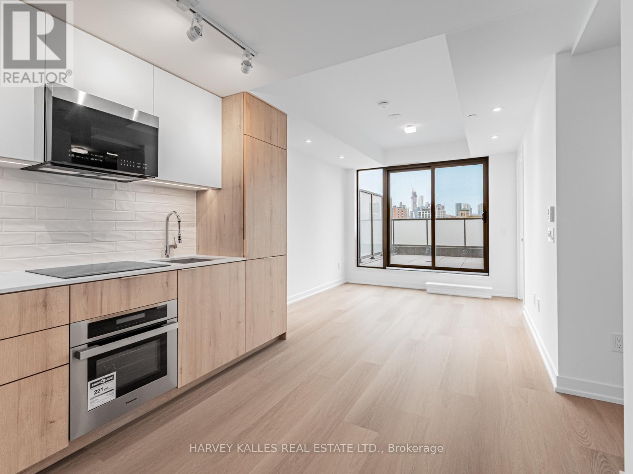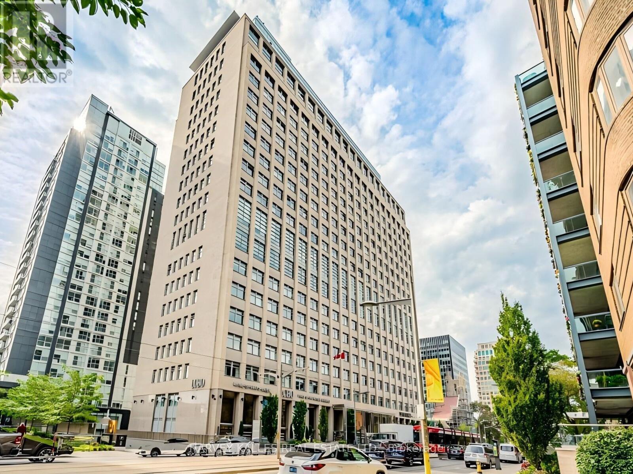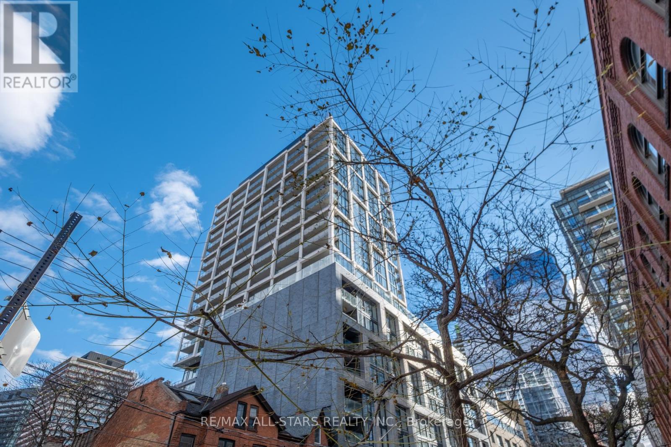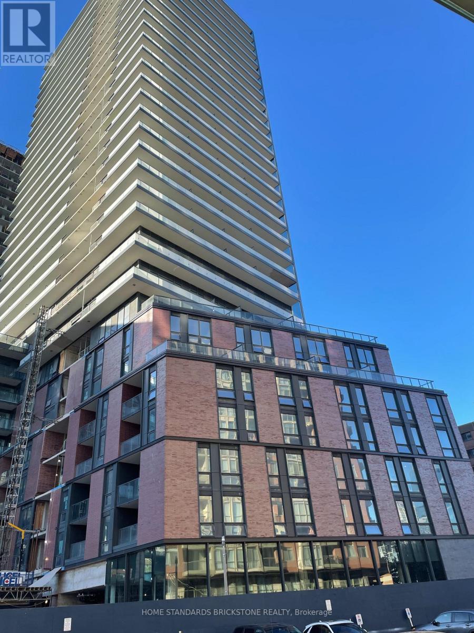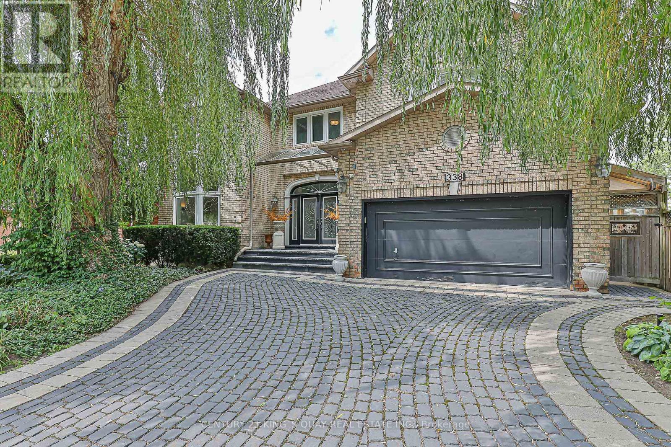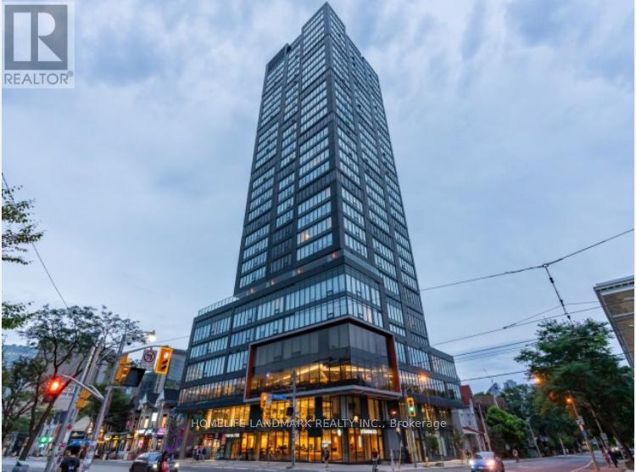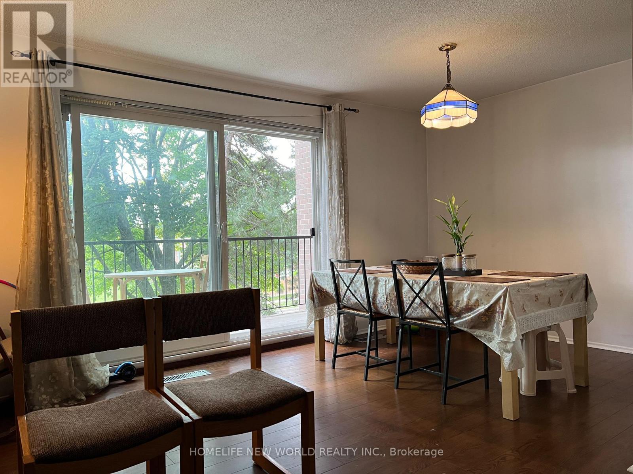Main-Upper Level - 20 Roseglor Crescent
Toronto, Ontario
Renovated three-bedroom upper-level unit available immediately in the desirable Midland Park neighborhood near Brimley and Lawrence, just 3 km from Scarborough Town Centre. This bright and well-maintained space now features two full washrooms for added convenience. Located in a quiet, family-friendly area with a two-minute walk to multiple TTC bus routes and close to all amenities, including schools, parks, shopping, and transit. Tenants also enjoy access to a nicely kept backyard. The property shows very well and offers an ideal combination of comfort and location. Tenant Pays 60% of all utilities. For inclusive deal you can pay $3100/month (includes parking and utilities). (id:24801)
Ipro Realty Ltd.
Coldwell Banker The Real Estate Centre
924 - 18 Mondeo Drive
Toronto, Ontario
*** WELCOME TO MONDEO SPRINGS II *** Built by Tridel and located in a quiet and family-friendly neighbourhood, Dorset Park. Well maintained 1 brdm + den. This spacious unit offers a functional layout with plenty of natural light, perfect for comfortable living and entertaining. No wasted space. The versatile den is ideal for a home office or guest space and it even has a closet. The bedroom is generously sized and large enough to fit a king size bed with room to spare, offering both comfort and functionality. Generous living and dining area with a walkout to the balcony. Kitchen has new S/S Appliances (Fridge and Stove 2025) and ample storage. Parking included. Building amenities include a Concierge, community BBQ, Guest Suites, Gym, Game Room with Billiards, Basketball Court, indoor pool and hot tub, sauna, theatre room, party room, Visitor Parking and more! Enjoy the convenience of being minutes from Scarborough Town Centre, major highways (401, 404, DVP), public transit, hospital, grocery stores, schools and beautiful local parks. (id:24801)
Property.ca Inc.
16 Cody Avenue
Whitby, Ontario
Welcome to this stunning 3+1 bedroom Meadowcrest Model by Melody Homes! This all-brick family home offers a bright and inviting foyer with soaring 11-ft ceilings leading to the sun-filled formal living and dining rooms, both finished with gleaming hardwood floors including stairs with wrought iron spindles. The open-concept design continues into the updated (2024) kitchen, featuring a stylish custom backsplash, abundant counter and cabinet space, ceramic floors, and a generous breakfast area with walk-out to the fully fenced backyard-complete with lush gardens and a handy storage shed. The fully finished basement provides plenty of room to grow, showcasing large above-grade windows, pot lighting, a cozy gas fireplace, a 2-pc bath, games room with recently re-covered pool table, playroom, office with french doors, and ample storage space. Upstairs, the spacious primary retreat offers a spa-like 4-pc ensuite with soaker tub and his-and-hers closets. The updated main bath includes heated floors for added comfort. Pride of ownership is evident throughout! Ideally located steps from top-rated schools, parks, downtown Brooklin shops, and offering quick 407/412 access for easy commuting! (id:24801)
Tanya Tierney Team Realty Inc.
196 Garrard Road
Whitby, Ontario
Nestled In The Heart Of Whitbys Sought-After Blue Grass Meadows Neighborhood, This Spacious And Bright Brick Bungalow Offers A Rare Opportunity To Own A Solidly Built Home On A Generous 75 X 200 Ft Lot. Featuring Nearly 1000 Sq Ft Of Living Space, This Home Boasts Two Large Bedrooms And An Open-Concept Living, Kitchen, And Dining Area. Complete With A Separate Side Entrance To The Basement, A Detached Garage, And Parking For Over Six Cars. The Opportunities Are Endless Move In And Update, Reimagine And Renovate, Or Build Your Own Dream Home Surrounded By Other Stunning Custom-Built Masterpieces. VTB (Seller Take-Back) Option Available. (id:24801)
Homelife/vision Realty Inc.
5202 - 14 York Street
Toronto, Ontario
Welcome To The Ice Condos. Studio Suite Features Designer Kitchen Cabinetry With Stainless Steel Appliance, Granite Counter Tops & Bright Floor-To-Ceiling Windows. Steps To Harbourfront, C.N. Tower, Underground P.A.T.H., Financial &Entertainment Districts. (id:24801)
RE/MAX Experts
531 - 28 Eastern Avenue
Toronto, Ontario
Welcome to the vast views at 28 Eastern Ave+ Rarely offered PARKING SPOT with a fabulous suite! 1+1 Bedroom, 1 Bath, Open Concept Design, Engineered Hardwood Floors Throughout, Floor to Ceiling Windows with remarkable North View with incredible terrace big enough for separate seating and dining areas! Amenities include a quiet study space, conference room, co-working space, a party room to celebrate with family and friends, a family room for all ages, fitness studio -- just to name a few! Enjoy the conveniences of close proximity to the future Corktown Subway Station, George Brown College, Distillery District, Corktown Commons, King St. East, Canary District and St. Lawrence Market. 96 Walk Score, 100 Bike Score, 100 Transit Score. (id:24801)
Harvey Kalles Real Estate Ltd.
419 - 111 St Clair Avenue W
Toronto, Ontario
Imperial Plaza Offers up this Fantastic, Freshly Painted, Light Filled, Modern 825 sq ft Southwest Corner Suite Complete with 2 Full Bedrooms, 2 Bathrooms and a Thoughtful Layout. Come and Enjoy This Remarkable Lifestyle Experience. 24 hour Concierge and Access To The Imperial Club With Over 20,000 Sq Ft of Amenities. The Club Includes an Indoor Pool, Steam Room, 2 Squash Courts, Spin Studio, Yoga, Golf Simulator, Screening Room, Sound Studio, Party Rooms & Games Room. Outdoor Terrace With Bbq's. The lobby includes Longo's, LCBO and Starbucks. Yonge/St Clair TTC Nearby, Along With Numerous Parks, Green Space, Restaurants and Excellent Schools. (id:24801)
Harvey Kalles Real Estate Ltd.
501 - 55 Ontario Street
Toronto, Ontario
Gorgeous1 Bedroom In Sought After Chic East 55 Building! Open Bright Layout With Plenty Of Natural Sunlight W/Large Floor To Ceiling Windows & An Large Balcony With Unobstructed Views And Gas Bbq Hookup. Impeccable Design Showcases Open Concept Living, 9' Exposed Concrete Ceilings And Feature Walls. Modern Kitchen With Gas Cooktop And S/S Appliances & Built-In Dishwasher. Bathroom With Glass Enclosed Shower W/ Deep Soaking Tub. Steps To St. Lawrence Market, TTC Transit, Distillery District, Restaurants & More! (id:24801)
RE/MAX All-Stars Realty Inc.
628 - 35 Parliament Street
Toronto, Ontario
Brand new in the heart of the Distillery District! Well designed studio unit with high ceilings and floor-to-ceiling windows, offering plenty of natural light throughout. Experience high-end quality finishes and a modern contemporary kitchen with integrated appliances. Enjoy a spacious balcony with a great view of the Distillery. Total 500 sqft=325 sqft + 175 sqft balcony. Exceptional building amenities include a fully equipped fitness facility, outdoor pool, stylish lounge areas, party rooms, and a rooftop terrace. Everything you need is within walking distance - St. Lawrence Market, nearby lakeside trails by the Harbourfront, Scotiabank Arena, and more! With TTC streetcar service at your doorstep, easy access to Union Station, the DVP, and Gardiner Expressway -this location offers incredible convenience and connectivity. Enjoy everything the community has to offer - restaurants, cafes, pubs, and shopping. Perfect for professionals or anyone seeking comfort, convenience, and lifestyle in the heart of the city. 24-hour concierge, pet spa, gym, outdoor swimming pool, outdoor terrace, landscaped gardens, work stations, gaming area, party room, BBQ area, and more. (id:24801)
Home Standards Brickstone Realty
338 Mckee Avenue
Toronto, Ontario
Welcome To 338 McKee Avenue, An Exceptional Custom-Built Residence Nestled On One Of Willowdale Easts Most Picturesque Tree-Lined Streets. This Grand 5,800+ Sq Ft Home (Above And Below Grade) Combines Timeless Craftsmanship With Expansive Living Spaces Designed For Elegant Entertaining And Everyday Comfort. From The Moment You Arrive, The Interlock Drive And Towering Willow Trees Create A Private, Estate-Like Setting. Inside, A Dramatic Open-To-Above Foyer And Sculptural Curved Staircase Set The Tone. The Main Floor Boasts Formal And Informal Living Areas, A Home Office, And A Chef-Inspired Kitchen With Granite Counters, Double Islands, Built-In Wine Fridge, And Premium Appliances All Flooded With Natural Light From Multiple Skylights And Sun-Filled Exposures Throughout. The Formal Living Room Showcases Soaring 20-Foot Ceilings And A Breathtaking Window Wall That Elevates The Space. Throughout The Home, Enjoy Elevated Ceiling Heights On All Levels, Enhancing Volume, Air Flow, And Architectural Impact. Upstairs, Discover Spacious Bedrooms, Sleek Modern Baths, And A Palatial Primary Suite Complete With A Private Gas Fireplace, Sitting Area, Walk-In Closet, And A Spa-Inspired Ensuite Featuring Double Vanities, A Soaker Tub, Glass Shower, And Heated Floors For Year-Round Comfort. The Fully Finished Lower Level Offers A Wet Bar, Gym/Yoga Space, Guest Suite, Private Sauna, And A Large Rec Room With Direct Walk-Up Access To The Backyard. Step Outside To A Professionally Landscaped Sanctuary With Stone Walkways, Lush Greenery, A Tranquil Koi Pond, Gas BBQ Line, And Deck With Built-In Firepit Seating Ideal For Hosting Or Simply Unwinding In Peaceful Seclusion. Located In The Coveted McKee PS And Earl Haig SS Catchments. Steps To Bayview Village, Transit, Schools, And Parks. (id:24801)
Century 21 King's Quay Real Estate Inc.
507 - 203 College Street
Toronto, Ontario
An exceptional lease opportunity at Theory Condo, situated in the heart of Toronto. Directly across the street from the University of Toronto, this prime location offers true walking distance to U of T. This bright and spacious 2-bedroom, 2-bathroom unit boasts a functional layout with 9' ceilings and laminate flooring throughout. The modern kitchen features stainless steel appliances, an island table with microwave, and quartz countertops. Enjoy the vibrancy of urban living, with Starbucks@Ground Floor, convenience store, Subway, major hospitals, T&T Supermarket, restaurants, Queens Park, and shops right at your doorstep. Easy access to public transportation and all major amenities, this listing offers unparalleled convenience and a vibrant lifestyle, making it an ideal choice for anyone seeking to live in the heart of the city and University of Toronto. (id:24801)
Homelife Landmark Realty Inc.
128 - 165 Cherokee Boulevard
Toronto, Ontario
Location! Location! Location! Easy access to HWY 404, 401 and DVP. A few minutes of driving to Fairview Mall, Grocery Stores And TTC Subway Stn. Less than 20 mins driving to Downtown Toronto. Walking distance to TTC bus stop and Seneca College. (id:24801)
Homelife New World Realty Inc.


