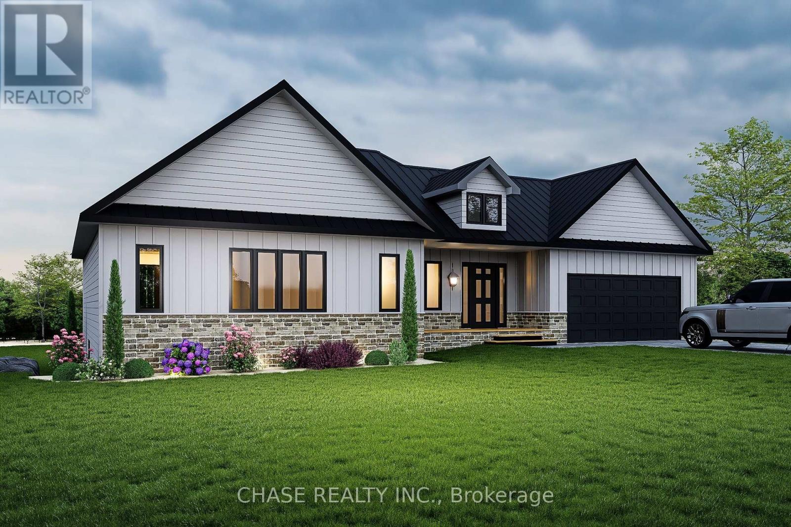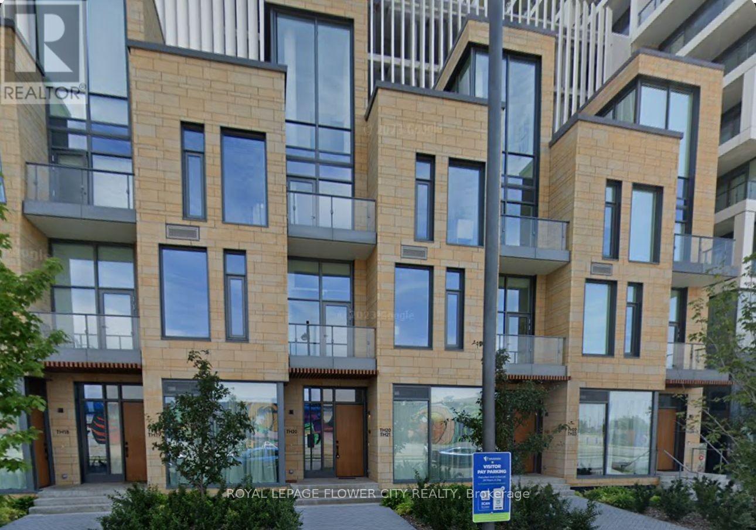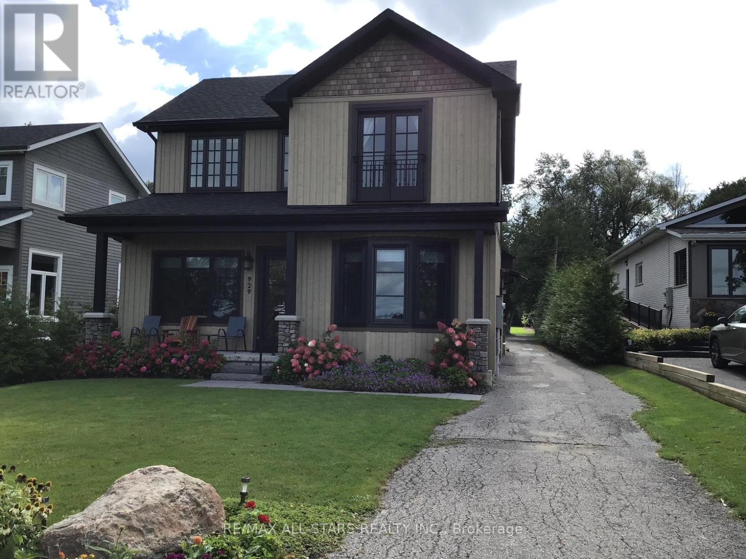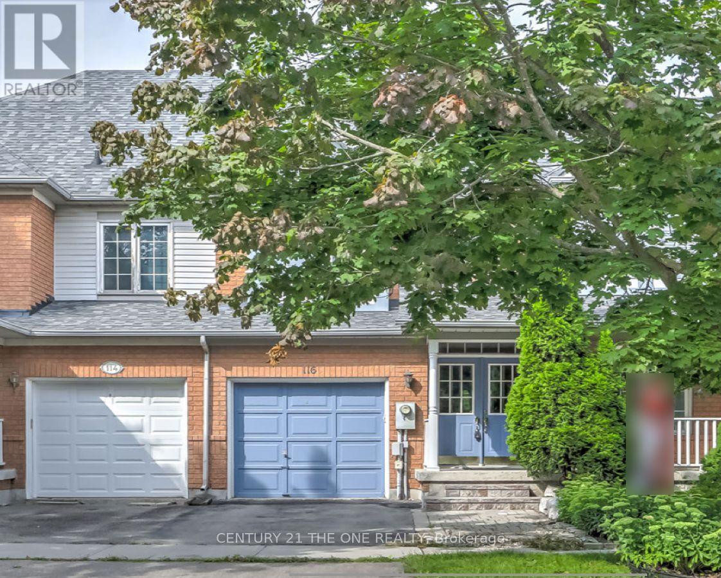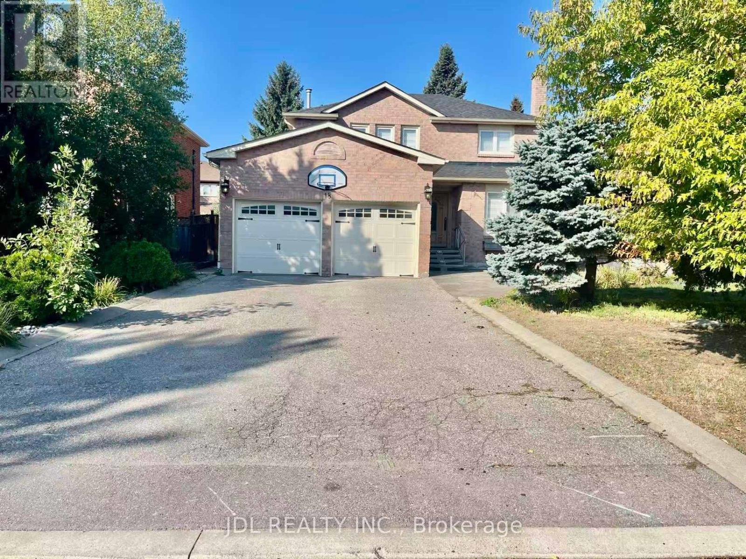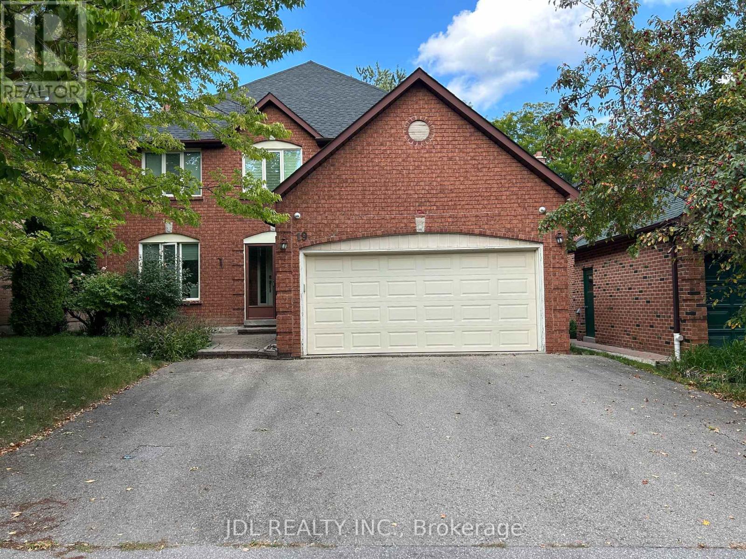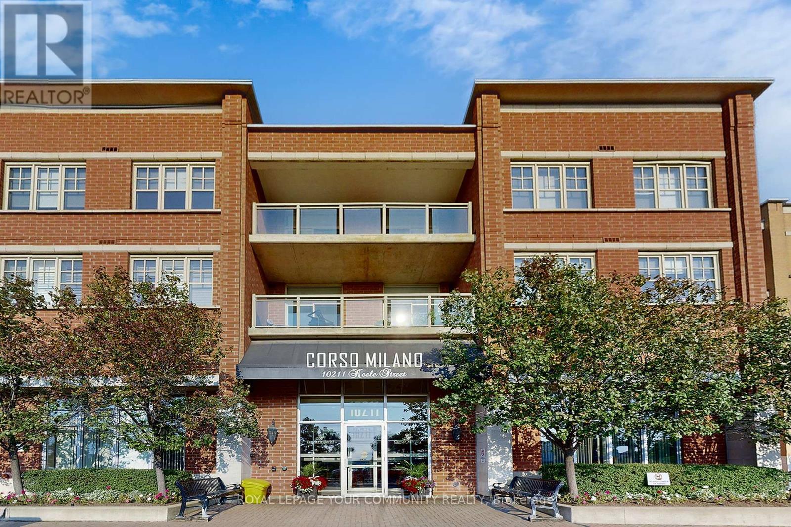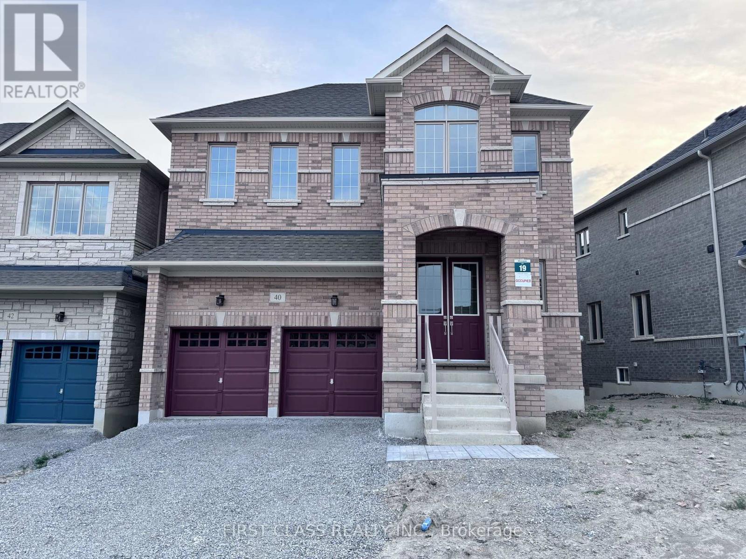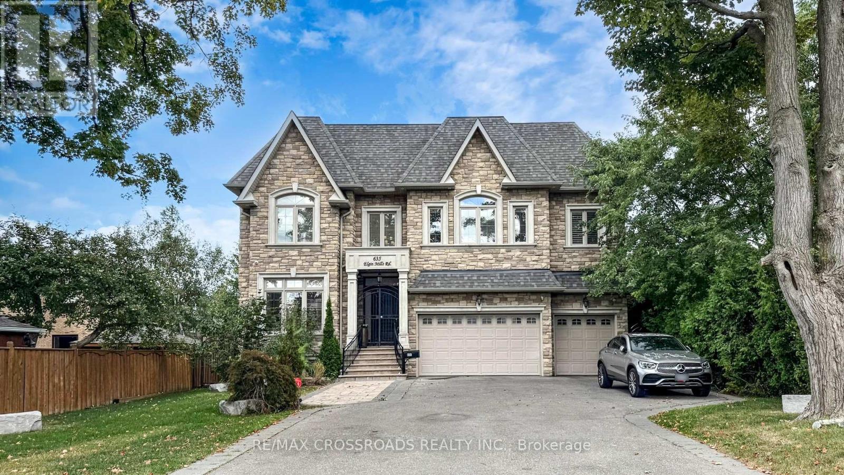438 Murray Road
Penetanguishene, Ontario
Step into this beautifully custom built, home located in one of the most desirable areas. Featuring a bright open-concept design with soaring ceilings, this home offers a perfect blend of comfort and modern elegance.mWith 2 spacious bedrooms and 2 bathrooms, its an ideal fit for first-time buyers or young families. The thoughtful layout includes in-law potential, offering flexibility for extended family or future needs. Enjoy the ease of modern living in a vibrant community, with everything you need just minutes away. A perfect place to start your next chapter. (id:24801)
Chase Realty Inc.
Th 20 - 7 Buttermill Avenue
Vaughan, Ontario
One-bedroom townhouse with parking available in the heart of Vaughan! Just a minutes walk from the subway station, this unit boasts soaring 11-ft smooth ceilings and a custom kitchen with high-end appliances. Ideally located in Vaughan Metropolitan Centre, steps from the TTC subway and Viva Transit. Walking distance to restaurants, shopping, banks, YMCA, Costco, Cineplex, and more. Easy commute to York University and downtown. Includes a locker, built-in fridge, cooktop, stainless steel wall oven, range hood fan, microwave, built-in dishwasher, and stacked washer & dryer. (id:24801)
Royal LePage Flower City Realty
18 Findhorn Crescent
Vaughan, Ontario
Elegant living in a Family-Friendly neighborhood! This stunning 3 bedroom, 3+2 bathroom detached home with a double garage (no sidewalk)combines elegance and comfort in every detail. Designed with hardwood floors throughout, a gourmet kitchen with granite counters and a custom island, crown moulding, pot lights, and interlocking from front to back. Step outside into your own private resort-style backyard featuring sparkling saltwater pool and a custom cedar solarium, perfect for entertaining or relaxing with family. Ideally located close to top schools, hospital, shopping, transit, Highways 400/407, and two GO Stations, this home offers the perfect balance of luxury and convenience. Truly a must-see property! (id:24801)
Jdl Realty Inc.
929 Lake Drive N
Georgina, Ontario
Gorgeous custom built 3.5 year old, 2500 sq ft lakefront executive 3 bedroom home with breathtaking sunset views. This home features a beautiful chefs kitchen (custom built by Baker's Kitchens) with centre island, granite counters, open concept layout, living room with fireplace and large windows allowing an abundance of natural light. 2 primary suites each with 5 pc spa-inspired luxury ensuites and walk-in closets. Convenient main floor laundry room with access to outside. Tonnes of storage space in this house. Walkout to a covered deck in the back yard and only steps from the prestigious Eastbourne Golf Course. Enjoy lakeside living all year round - boating and swimming at the sandy beach in the summer and snowmobiling and ice fishing in the winter. This immaculate property is truly one of a kind! One car garage separate entrance for storage.**EXTRAS** All applications to include credit check, and references, one year lease, 12 post dated cheques, first and last months rent. Utilities paid by tenants. (id:24801)
RE/MAX All-Stars Realty Inc.
116 Hollandview Trail
Aurora, Ontario
Don't Miss Out!! Beautifully Freehold Townhome In One Of Aurora's Most Desirable Community. Rarely Found Extra-Wide Frontage 28.5 ft., 1826 Sq Ft Above Ground. This Home Features $$$$$ Upgrades, Including Elegant Ceramics And Gleaming Hardwood Floors. The Main Floor Boasts A Roomy Family Room Complete With A Cozy Gas Fireplace. The Open Concept Eat-In Kitchen With S/S Appliances. French Doors Extend From The Kitchen To A Deck, Overlooking Beautifully Landscaped Backyard. Three Generously Sized Bedrooms With the Master Suite Featuring A Luxurious 5-Piece Ensuite. Brand New Hardwood Flooring On Second Floor. This Property Offers A Blend Of Functional Elegance And Outdoor Charm. Walking Distance To Great Schools, Shopping, Golf Course & Some Of The Town's Best Restaurants. Easy Acess to Hwy 404. (id:24801)
Century 21 The One Realty
18 Findhorn Crescent
Vaughan, Ontario
Elegant living in a Family-Friendly neighborhood! This stunning 3 bedroom, 3+2 bathroom detached home with a double garage (no sidewalk)combines elegance and comfort in every detail. Designed with hardwood floors throughout, a gourmet kitchen with granite counters and a custom island, crown moulding, pot lights, and interlocking from front to back. Step outside into your own private resort-style backyard featuring sparkling saltwater pool and a custom cedar solarium, perfect for entertaining or relaxing with family. Ideally located close to top schools, hospital, shopping, transit, Highways 400/407, and two GO Stations, this home offers the perfect balance of luxury and convenience. Truly a must-see property! (id:24801)
Jdl Realty Inc.
160 Leitchcroft Crescent
Markham, Ontario
Large Semi-Detached In A Great Location With Walking Distance To All Amenities And A Great Layout. Hardwood Flr Throughout. 2 Car Garage, Finished W/O Basement W/4Pc Bath. Large Family Area With Living, Dining . Spacious Kitchen W/Eat-In Breakfast Area. Walking Distance To Viva, Transit, Restaurants, Amenities & Tim Hortons. Easily Accessible To Highways. Top Schools! St. Robert CHS (IB), Doncrest PS (rating 9.2) & Thornlea Secondary School(rating 9).Tenant To Pay All Utilities (Heat, Hydro, Water ) (id:24801)
Homelife Landmark Realty Inc.
24 Futura Avenue
Richmond Hill, Ontario
Welcome to 24 Futura Avenue, a stunning 5-bedroom, 5-bathroom home located in the highly desirable Rouge Woods community of Richmond Hill. This beautifully maintained property features a spacious, functional layout with abundant natural light throughout. The home boasts a double door glass entry and a modern kitchen with top-notch renovations completed last year, including updated pot lights and premium finishes.Recent upgrades include fully upgraded bathrooms as of December 2024, stunning hardwood floors, and fresh paint throughout the home. The property also features two master bedrooms for ultimate comfort and convenience. The fully finished basement provides additional versatile living space, perfect for a home office, recreation area, or guest suite.Windows were replaced in 2012, ensuring excellent insulation and energy efficiency. Situated in a top-ranking school district and just minutes from parks, trails, shopping, and major highways, this home offers exceptional comfort and convenience in one of York Region's most sought-after neighborhoods. Don't miss the opportunity to make this exceptional property your next home! (id:24801)
RE/MAX Real Estate Centre Inc.
Suite A - 19 Prince Edward Blvd Boulevard
Markham, Ontario
Best Deal! All Utilities/Internet/Furniture Inclusive! Optional Parking Spot! Really Bright/Quite Spacious! Well Furnished! Wonderful Location! Close To All Amenities! (id:24801)
Jdl Realty Inc.
220 - 10211 Keele Street
Vaughan, Ontario
Amazing Low-Rise Unit In Village Of Maple. Corso Milano is a Boutique Building. This unit Features 9Ft Ceilings, Approx. 700Sqft, Hardwood Floors, Upgraded Kitchen Cabinetry With Pantry, Smooth Ceilings, Granite Counters With Breakfast Bar, Open Concept Layout, 2 Walkouts To Large Balcony, Great Floor Plan With No Wasted Space. 3 Parking Spaces Plus Locker. Close To All Amenities In Maple - Situated Conveniently Across From Community Centre, Within Walking Distance To Maple Go Train Station, Park, Playground, Tennis Courts. Shopping Plaza With Walmart, Marshal And Restaurants. Lots Of Boutiques, Specialty Stores & Businesses Around. This Location Offers Both Convenience And Charm. Plus, Benefit From Proximity To High-Rated Schools Including Michael Cranny Elementary School. Outside, A Large Backyard With Gazebo Awaits Your Relaxation And Enjoyment. Amenities. Include An Event Room, Library, Games Room. And Gym, Making This Unit a Truly Exceptional Find. (id:24801)
Royal LePage Your Community Realty
40 Boccella Crescent
Richmond Hill, Ontario
Ravine Lot. Brand New Greenpark Home in the Legacy Hill Community at Major Mackenzie and Leslie. Rose 2 Model with Approximately 3005 Sq. Ft. On Main and Upper Level Per Brochure. 10' Main Floor Ceiling Heights. Steps To Shopping, Park and Public Transit. Proximity To Highway 404. Natural Oak Hardwood on Main Floor Per Plan. Granite Countertop in Kitchen. Double Garage in Richmond Hill, Open-Concept Design with 10' Ceilings on the Main Floor and 9' on the Second. Hardwood/Laminate Flooring Throughout. Includes a Center Island with a Breakfast Bar. Conveniently Located Minutes from Highway 404, Costco, Supermarkets, Restaurants, Plazas, Bus Stations, and GO Train Station. (id:24801)
First Class Realty Inc.
635 Elgin Mills Road W
Richmond Hill, Ontario
Magnificent 6 Years New Custom-Builder Masterpiece in Sought After Mill Pond Community. Executive Home Over 5,500sf Living Area and Triple Car Garage Loaded with Luxury Finishings. The Grand Foyer welcomes you to a Main Level with Soaring 10ft Smooth Ceiling, Crown Mouldings and Numerous Potlights throughout , Spacious Living and Dining Area with Oversized Windows bring in Lots of Natural Light, creating a Warm and Inviting Atmosphere. Huge Gourmet Kitchen with Centre Island, High-End Built-In Appliances, Butler Area and Large Walk-In Pantry is perfect for Everyday Use and Entertaining. Cozy Family Room with Precast Mantel Gas Fireplace, Built-in Bookcases and Picture Window allows for a view of the Breathtaking Oasis Backyard. French Door opens to an Office with Panelled Wall and Built-In Bookcases, ideal for Productivity/Relaxation. Circular Floating Staircase with Wrought-Iron Pickets Leads to the Second Level with a Large Skylight and Coffered Lighting. Luxury Primary Suite features an Oversized Dream Walk-In Closet and Spa-Like Ensuite with Double Sinks, Freestanding Bathtub, Huge Glass Shower, Bidet, Electric Fireplace and Heated Flooring, Other 3 Bedrooms are Generous Sized and All with its Own Ensuite Bathroom. Laundry Room is Conveniently Located beside the Bedrooms with Utility Sink and Wall-to-Wall Cabinets. The Professionally Finished Walk-Up Basement has a Recreation Room, 2 Bedrooms , 4pc Bathroom, Wet Bar, Gas Fireplace and Heated Flooring. Step outside the Backyard Designed for Relaxation and Entertainment completed with a Beautiful Deck with Glass Panels, Interlocking Brick Patio, Garden Shed and Irrigation System with Sprinklers. (id:24801)
RE/MAX Crossroads Realty Inc.


