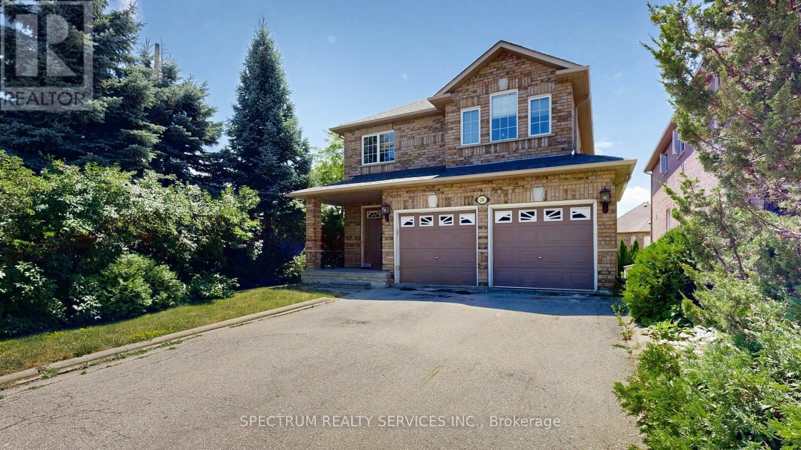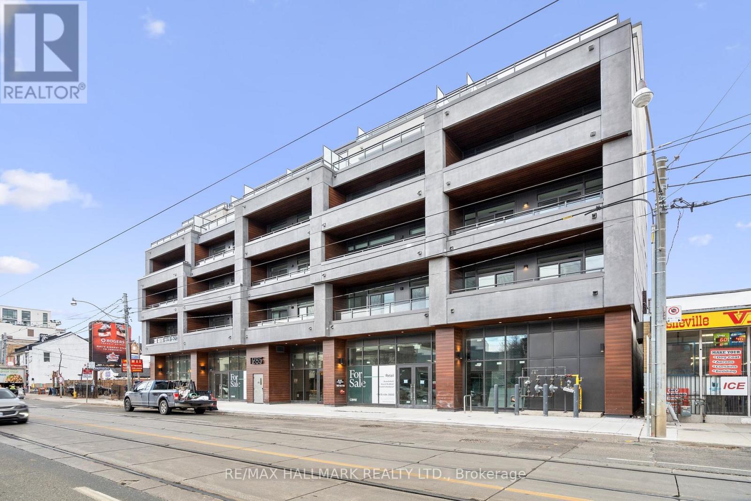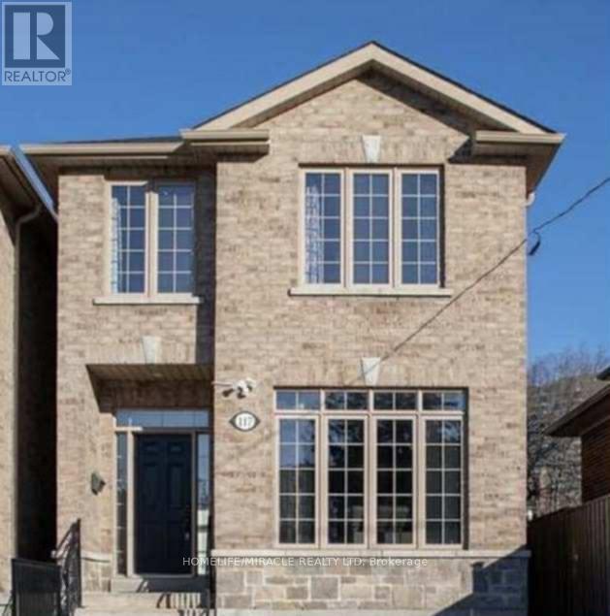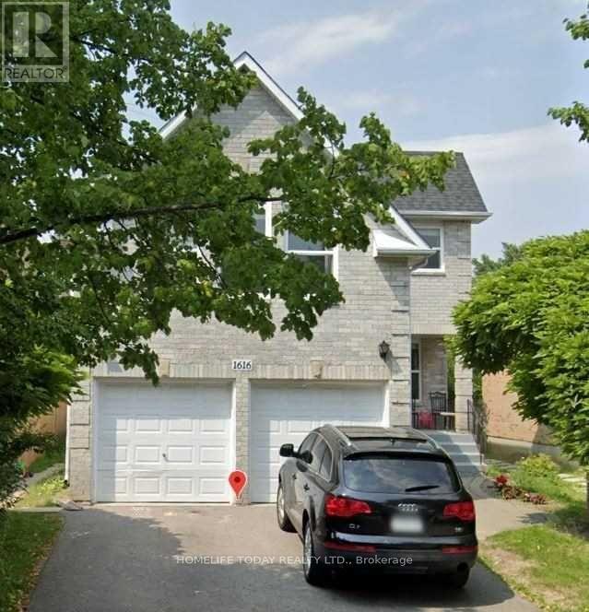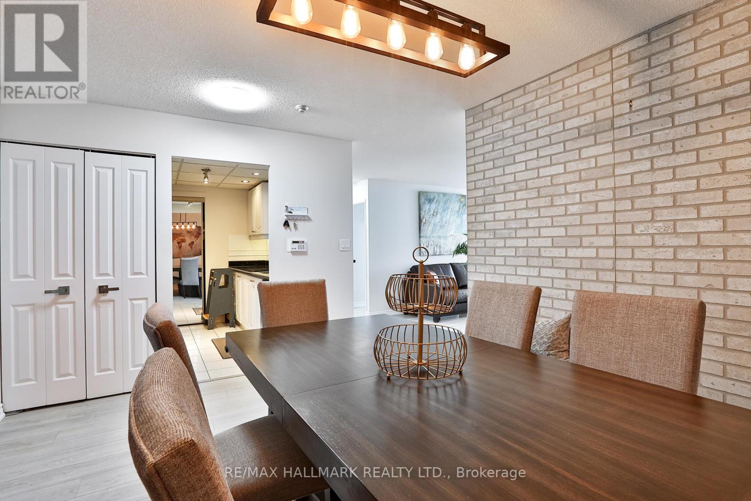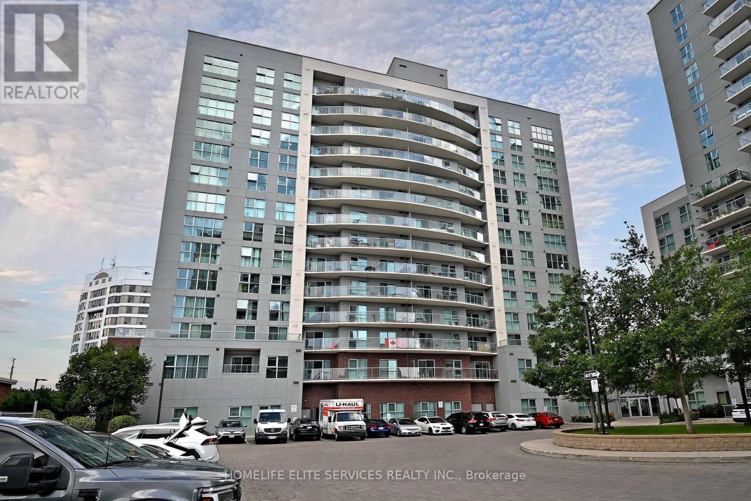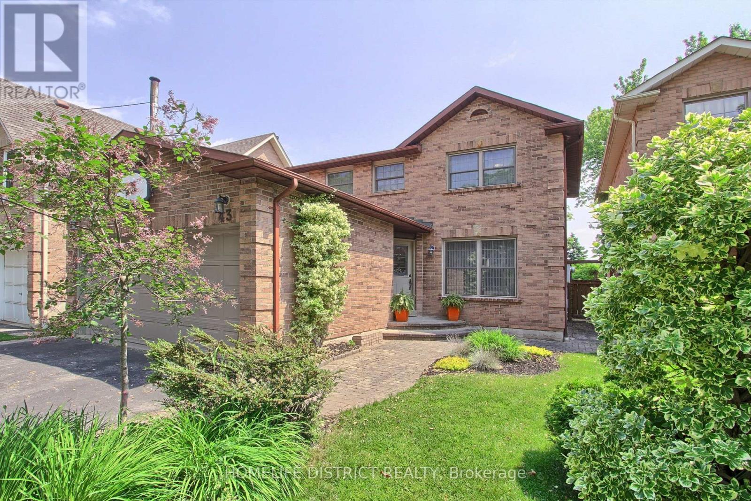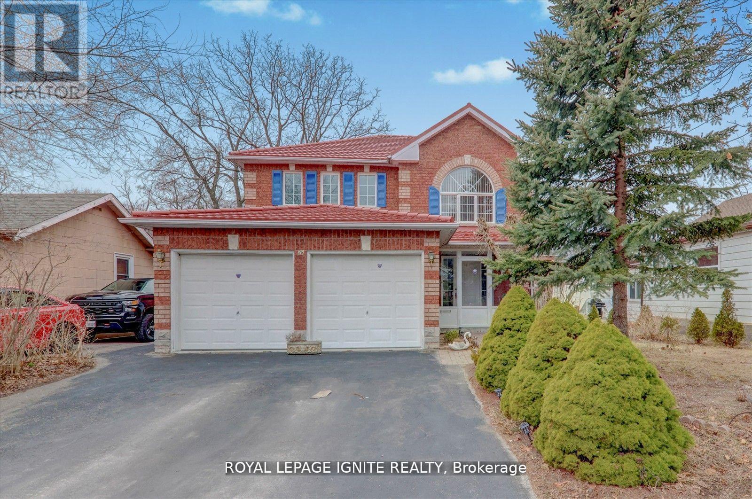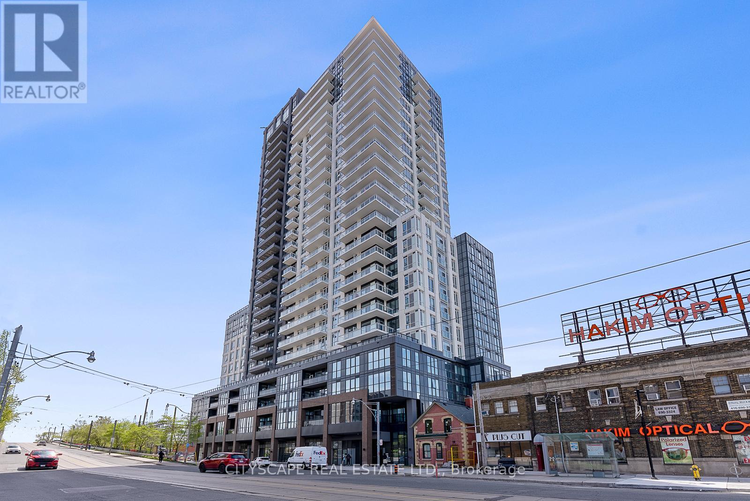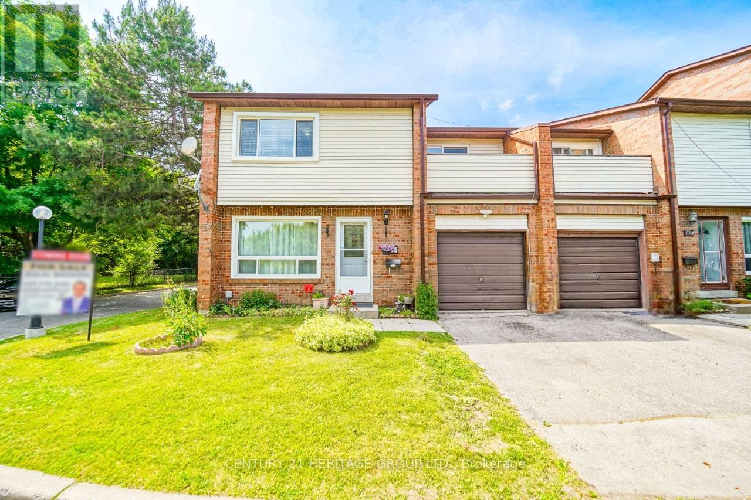24 Cachet Hill Crescent
Vaughan, Ontario
Sonoma Heights Beauty over 2500 Sq.Ft. Beautiful Walk-Out Basement Lot. Detached Brick 2 Storey 4 Bedroom with altered main floor open concept. Extra Large Family Kitchen with extra cabinets and Breakfast Counter. Granite Counters, Stainless Steel Appliances, Fireplace, Very Spacious Layout with many upgrades. Easy to convert the basement to an apartment with a separate entrance. (id:24801)
Spectrum Realty Services Inc.
8078 Highway 9
New Tecumseth, Ontario
49.85 Acres, Huge Frontage 682.83 Ft Directly On HWY 9 across the King City & Caledon City! Fabulous Custom Built Chalet Raised Bungalow On aprx 50 Acres with Clean Flat Land & Municipal Gas, Large Inground Swimming Pool w/Salt Water System & w/Brand New Lining(2024), Brand New Roof (2023), Brand New Ash Driveway (2024), Large Terrace Deck For Summer Bbq, Rec And Game Rooms, Sweden Wood Sauna And Whirlpool, Snowmobiling, Additional Large Building Workshop 20X30. This Home Boasts Floor To Ceiling FirePlaces, Brazilian Cherry Hardwood Thru Main Floor, Cathedral Ceilings, Granite Countertop. (id:24801)
RE/MAX Millennium Real Estate
770 Jacksonville Road N
Georgina, Ontario
EXELENTE LOCATION! Investors And/Or Builders! 2 Bedroom Home On A Large Lot (50X150 Ft) Fully Fenced, At The End Of No Exit Street. Located In The Desirable Neighborhood Of Willow Beach Lakeside Community At South Shores Of Lake Simcoe. Steps To Sandy Beaches, Park, Marina & Golf Courses. All Town Services In The House, Fast Growing Community, Only 45 Min To Toronto. The House Is Tenanted And The Tenant Is Willing To Stay! (id:24801)
Right At Home Realty
405 - 1285 Queen Street E
Toronto, Ontario
Welcome to The Poet. The highly anticipated boutique condominium located in the well established Leslieville community. This 1+1 Bed + 2 Bath unit is bright, spacious & loaded with upgrades. Features a modern kitchen with stainless steel/ integrated appliances, quartz counters & centre island. Open concept living/dining area walks out to cozy balcony overlooking the vibrant Queen St E! Excellent location: steps away from the Queen streetcar, shops, restaurants & more! Amenities include a state-of-the-art gym with cardio and weight station. Party/media room, media room with a wet bar and TVs. Rooftop features a 3,000 square-foot landscaped terrace with BBQs, fire pits and lounge seating overlooking the city skyline. This setting is ideal for young professionals with just a short 15 min downtown commute and downsizers seeking a blend of urban convenience and neighborhood charm. (id:24801)
RE/MAX Hallmark Realty Ltd.
117 Magnolia Avenue
Toronto, Ontario
Discover this beautifully upgraded 3+2 bedroom, 4-bathroom home nestled in one of Scarborough's most convenient and family-friendly neighbourhoods. With a spacious layout and modern finishes, this home is perfect for families or investors seeking style and value. Contemporary Kitchen with quartz countertops, stainless steel appliances, and custom cabinetry. Open-Concept Living & Dining Area- bright and inviting for entertaining (id:24801)
Homelife/miracle Realty Ltd
Bsmt - 1616 Mcbrady Crescent
Pickering, Ontario
Freshly painted two bedroom basement with a big bathroom and laundry in suite located in a very desirable and family oriented brock ridge neighborhood of Pickering. Close to all amenities schools, worship place, bus station, 401, library, community center, shopping plazas and mall. (id:24801)
Homelife Today Realty Ltd.
1602 - 88 Corporate Drive
Toronto, Ontario
Outstanding Value!! Lovely & Bright 2 Bedroom, 2 Bathroom Home Featuring A Fantastic Open Concept Layout In An Impressive Building Just Steps To Public Transit, Scarborough Town Centre, YMCA & A Variety Of Amenities. Hardwood Floors, Updated Kitchen With Stainless Steel Appliances, Granite Countertops & Valance Lighting. Family-Sized Dining Room Ideal For Large Gatherings. Elegant Living Room With Glass Door Walk-Out To Large Solarium/Den With Wall-To-Wall Windows Providing Ample Natural Light. (id:24801)
RE/MAX Hallmark Realty Ltd.
210 - 2152 Lawrence Avenue E
Toronto, Ontario
Step Into Luxury At 2152 Lawrence Ave East, Suite 210. This Exceptional Residence Boasts 9 Ft Ceilings A Rare Find In This Building Enhancing The Bright, Open-Concept Layout. Every Detail Has Been Carefully Maintained In Pristine Condition, With All Chandeliers Recently Upgraded To Elevate The Modern, Elegant Ambiance. Enjoy A Spacious Living And Dining Area Framed By Large Windows Overlooking The Buildings Beautifully Designed Roundabout. The Well-Appointed Kitchen Features Full-Size Stainless Steel Appliances, Stone Counters, And A Breakfast Bar Perfect For Everyday Living Or Entertaining. Two Generous Bedrooms Include A Primary Suite With A Private Ensuite Bath. Step Out To Your Private Balcony And Take In The Serene View, With The Added Comfort Of No Units Below You For Ultimate Privacy. Perfectly Located Near Transit, Shopping, Parks, And With Quick Access To Hwy 401, This Home Offers Style, Comfort, And Convenience All In One. (id:24801)
Homelife Elite Services Realty Inc.
43 Daniels Crescent
Ajax, Ontario
Stunning freehold detached home loaded with upgrades! Enjoy a custom kitchen with granite counters, custom backsplash, wine rack & pantry. Includes all appliances, ELFs, window coverings, GDO remotes, and owned HWT, furnace & A/C. Relax in your fully equipped home theatre with a 100" retractable screen, 3D capability (2 glasses included), built-in speakers & subwoofer. The landscaped backyard features a large garden shed and natural gas BBQ perfect for outdoor entertaining! Walking distance to the best schools in the area. Additional highlights: 3 inches asphalt driveway, and Nest thermostat. All appliances included. Move-in ready with modern comfort and smart features throughout! (id:24801)
Homelife District Realty
38 Rodda Boulevard
Toronto, Ontario
Welcome to this immaculate custom-built home with a 4+3 bedroom, 4-bathroom detached 2-storey home combines classic charm with modern amenities, featuring original hardwood floors, a spacious double-car garage and a durable metal roof with a lifetime warranty. The bright and airy living and dining areas are ideal for entertaining, while the cozy family room with a gas fireplace offers a relaxing retreat. The kitchen provides direct access to your private backyard oasis, complete with a beautifully interlocked patio, mature trees, and a fully fenced yard perfect for family gatherings and outdoor enjoyment. The luxurious primary bedroom boasts a walk-in closet, a Jacuzzi tub, and a separate standing shower. The fully finished 3-bedroom basement has a kitchen with a separate entrance offering great rental potential, previously rented out for $2,800 and the home is equipped with central vacuum, and plenty of storage. Investors, contractors and flippers this home has a lot of potential! With a long car driveway, a secure front porch, and a location just minutes from Guildwood Go Train Station, top schools, parks, shopping plaza, restaurants, and 24-hour TTC access just a few steps away. (id:24801)
Royal LePage Ignite Realty
311 - 286 Main Street
Toronto, Ontario
Experience the best of urban living - sparingly lived modern and spacious 3 bedrooms and 2 full washroom Condo unit, in a near brand-new condo BUILDING, offers a functional layout with a built-in kitchen with modern appliances and with a multipurpose centre island/breakfast bar. Corner unit facing North and the west with lots of natural light and two balconies. On the renowned Danforth Ave, it provides easy access to public transportation, including streetcars, GO station and Main Street subway-downtown commute in 15 minutes & 10 minutes to Woodbine Beach. The unit has a 9 ft. ceiling. The area boasts various restaurants, bars, and lifestyle amenities, complemented by its proximity to the lake, beach, and natural settings. Designed to optimize space. Endless dining and grocery options are steps from your doorstep. Parking is available at an additional cost! Unit is pet-friendly. (id:24801)
Cityscape Real Estate Ltd.
176 - 90 Wingarden Court
Toronto, Ontario
Experience comfort and convenience at its finest in this charming 5 bedroom end unit townhome. With 3 washrooms, a spacious deck, and a large backyard, there's plenty of space for relaxation and entertainment. The home has been recently renovated with new pot lights, fridge, and doors, ensuring that it's move-in ready. The separate entrance to the finished basement provides ample opportunity for guests to enjoy their privacy, and the low maintenance fees mean you can enjoy the benefits of homeownership without the hassle of constant upkeep. Additionally, the home's location in a quiet neighborhood provides a peaceful retreat from the hustle and bustle of city life, while still being close to TTC, parks, shopping, and Hwy 401. (id:24801)
Century 21 Heritage Group Ltd.


