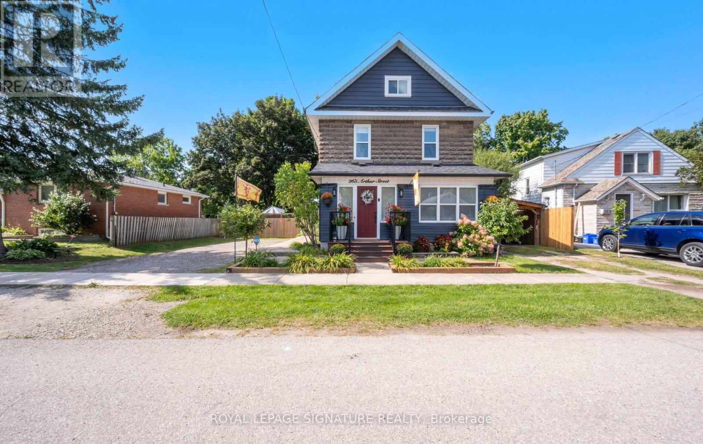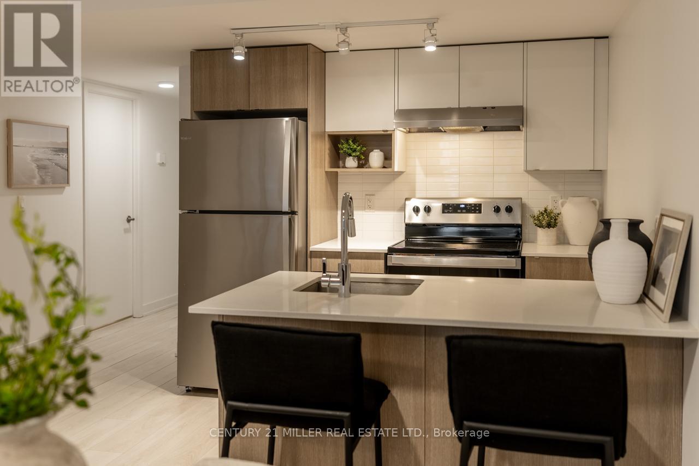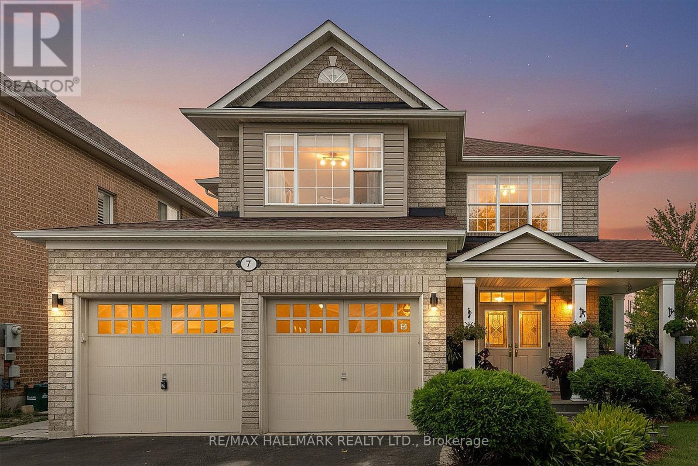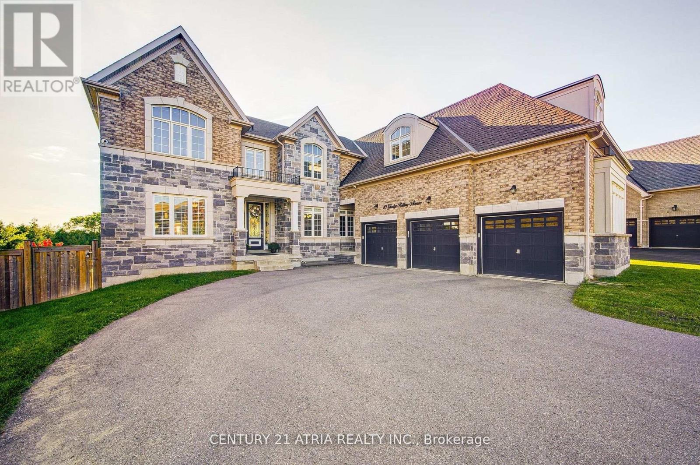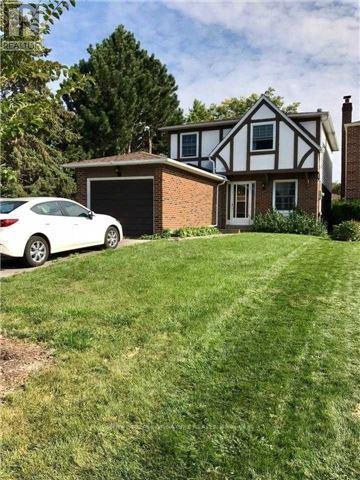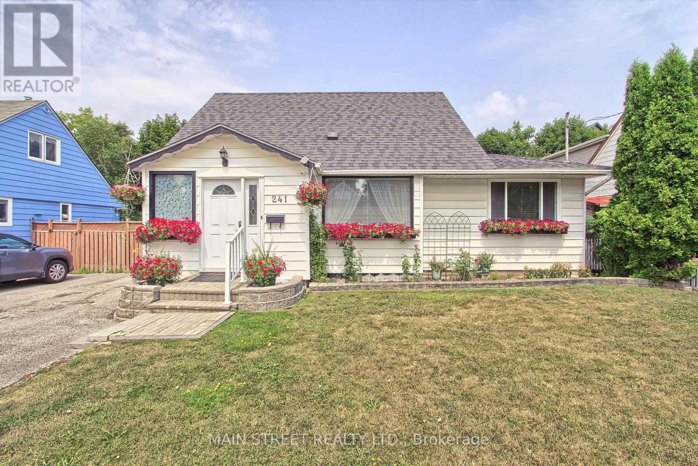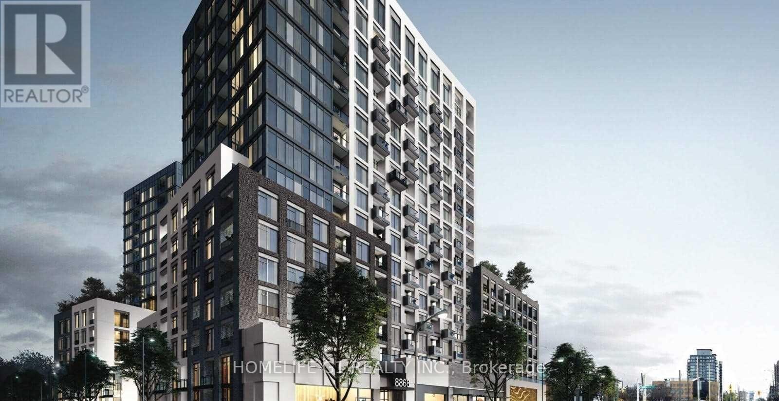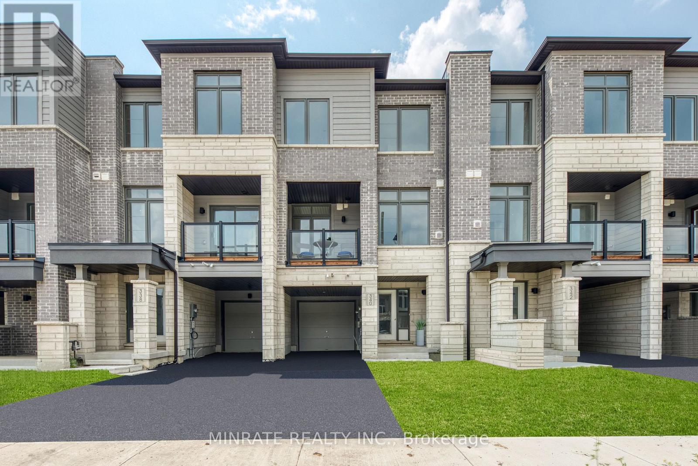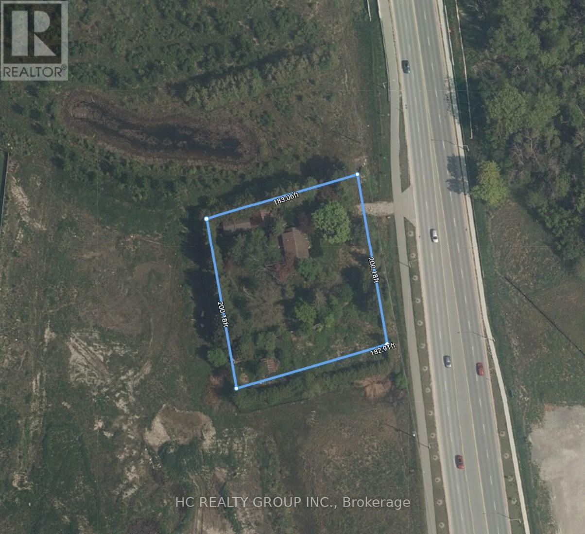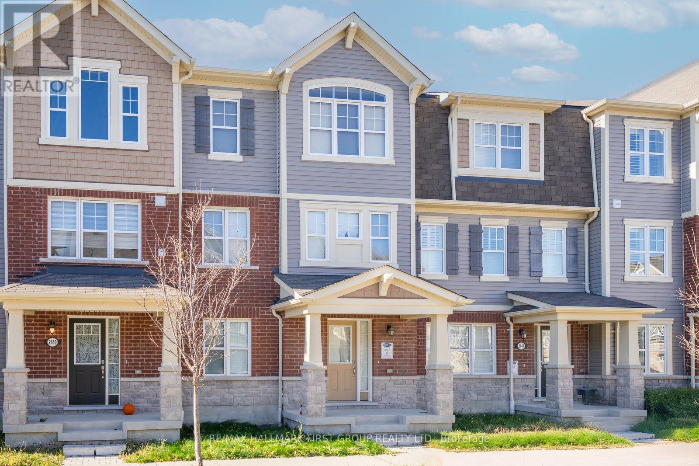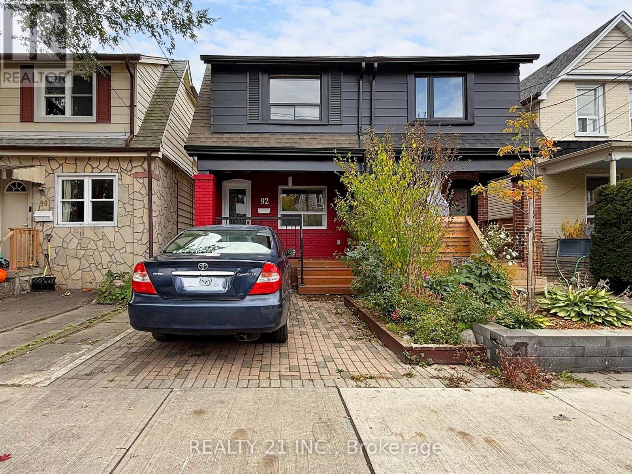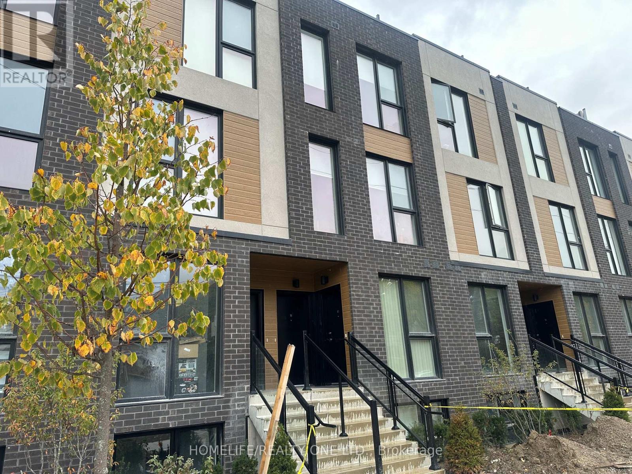265 Arthur Street
Halton Hills, Ontario
A Home That Truly Has It All! Step inside this beautifully upgraded home where comfort meets style. From the wood staircase with wrought iron spindles and elegant wainscoting, to the thoughtfully designed finishes throughout, every detail has been carefully considered.The primary bedroom retreat offers a feature wall, walk-in closet, and a spa-like 4-piece ensuite. Convenience is key with a second-floor laundry complete with stacked front-load washer/dryer and built-in storage.Main level highlights include 9 ceilings, a renovated powder room, upgraded baseboards, stylish light fixtures, and energy-efficient LED lighting. The home also boasts modern upgrades such as a new roof (2022), new siding (2025), and a striking stone & vinyl exterior.Upstairs, the third-floor bathroom impresses with a glass shower and skylight, adding light and luxury.The exterior is just as impressive with parking for 7 cars, a large enclosed deck plus a two-tiered deck, a 10x12 powered shed, exterior cameras, and a huge fully fenced backyard perfect for entertaining, kids, or pets.This home blends modern updates with functional design, offering everything todays family could want and more! Move-in ready and waiting for its next owners to call it home. (id:24801)
Royal LePage Signature Realty
608 - 1129 Cooke Boulevard
Burlington, Ontario
Welcome to Stationwest, where style and convenience meet in Burlington's Aldershot Village. This bright 2-bedroom main-floor condo offers a thoughtfully designed layout with modern finishes, a private balcony, and one underground parking space. The gourmet kitchen features quartz countertops, stacked tile backsplash, stainless steel appliances, and a centre island with seating. Wide-plank flooring runs throughout the open-concept living and dining areas, creating a warm and contemporary feel. Both bedrooms are fitted with plush carpeting and generous closet space, while the spa-inspired bathroom includes quartz counters, a soaker tub with full-height tile surround, and polished chrome fixtures. Enjoy the convenience of in-suite laundry and the added peace of mind that comes with the durability of concrete construction. Stationwest places you steps from Aldershot GO, major highways, shopping, dining, and the waterfront making it an exceptional opportunity for commuters, first-time buyers, or investors. NOTE: Seller to buy out all rental equipment - including the boiler, air handler, air conditioning unit, heat recovery ventilator (HRV), and hot water heater - on or before closing, saving the buyer approximately $215 + HST per month! (id:24801)
Century 21 Miller Real Estate Ltd.
7 Delphinium Avenue
Richmond Hill, Ontario
From the moment you arrive at this executive corner-lot home in Oak Ridges/Lake Wilcox, you feel a sense of space, light, and possibility. Sunlight dances through oversized windows, filling every room with warmth. The main floor is designed for both elegance and comfort, where hardwood floors, crown moulding, and pot lights create the perfect setting for family gatherings or quit evenings by the gas fireplace. The heart of the home is the newly upgraded kitchen, complete with sleek quartz countertops and stainless steel appliances - whether it's morning coffee or a holiday dinner, every meal feels special here. From the kitchen, step outside to a backyard that was made for laughter, barbecues, and summer evenings under the stars. Upstairs, retreat to the primary suite-your private escape with a spa-like ensuite and custom build closet. The newer bathrooms throughout the home add a fresh touch of style and convenience for the whole family. The possibilities continue in the finished basement with a opportunity, the flexibility makes this home truly unique. And when you step outside, you're in one of Richmond Hill's most desirable communities with a quiet, family-friendly neighborhood near Lake Wilcox, parks, top schools, GO Stations, and highways. Golf on Bayview & Bloomington Rd. Here convenience and natural beauty meet at your doorstep. This isn't just a house. It's where functionally meets style, and every detail feels like home. (id:24801)
RE/MAX Hallmark Realty Ltd.
10 Gladys Rolling Avenue
East Gwillimbury, Ontario
Welcome to your dream home! Rarely offered! This beautifully 5 Bedroom 3 Car garage property offers modern comfort and timeless charm. Featuring spacious, sun-filled living areas, a spacious kitchen, and generously sized bedrooms, it's perfect for both family living and entertaining. The spacious walk out basement ideal for both gym and home theatre to entertain guests. Step outside to a landscaped backyard with swimming pool and gazebo ideal for relaxing or hosting gatherings. Located in a safe and quiet neighborhood, you'll enjoy nearby parks, schools and shops. Move-in ready and full of potential-this is the one you've been waiting for! (id:24801)
Century 21 Atria Realty Inc.
Main - 41 Ravengloss Drive
Markham, Ontario
Fully Furnished 4 Bedroom Link In Superb German Mills Neighbourhood. Rarely Offered, Steps To Excellent Well Known Schools (German Mills P.S And Newly Built St Michael Academy). Renovated Kitchen, Open Concept Eat In Kitchen, Wood Floors, Large Master With Walk In Closet, Spacious Bedrooms. Prestigious German Mills Neighbourhood, Walking Distance To Tto, Parks, Shopping Mall And Minutes To 404. Tenant to pay 2/3 of Utility. $400.00 Refundable key deposit.1 Year Lease, Please Provide Credit Check, Rental Application, Employee/Personal References With Offer. No Smoking, No Pats, 1st And Last Must Be Certified 10 Post-Dated Chqs, Schedule 'B' & Attach To Offer. 24 Hr Notice For Showings. (id:24801)
Royal LePage Signature Realty
241 Andrew Street
Newmarket, Ontario
Step Inside This Charming 1 1/2 Storey - 3+1 Bedroom, 3 Bath Home! Located on Quiet Street in Central Newmarket, Steps to Prestigious Rogers P.S., Shopping, Restaurants, Parks, Trails and More! Featuring Front Foyer, Spacious Living Room w/ Hardwood Flooring, Separate Dining Room Off Kitchen, Renovated Custom Kitchen w/ Quartz Counters, B/I Appliances, Breakfast Bar, Bonus Oversized Window Overlooking Backyard Inground Pool, Main Floor Laundry w/ Sep. Entrance to Yard, Primary Bedroom w/ Walk-in Closet, 2 Bedrooms w/ Shared 2 Pc. Bath on Second Floor, Lower Level Features Rec Room w/ Built-In Bar, Extra Bedroom and Bonus Workshop/Office/Bedroom. Backyard is Fully Fenced w/ Inground Pool, Storage Sheds, Covered Raised Deck w/ Access to Sunroom, Perfect for Entertaining, Family Nights, Movie Nights Under the Stars and More! First Time Being Offered For Sale and Shows A True Pride of Ownership w/ The Love That Has Been Given to This Home Over the Years! (id:24801)
Main Street Realty Ltd.
508e - 8868 Yonge Street
Richmond Hill, Ontario
Rare Opportunity to Acquire a Lease at Westwood Garden Condos in Westwood Lane, Richmond Hill! Prime Location at Yonge St & Hwy 7/ 407, Just Steps Away from Langstaff GO Station. Minutes to Hwy 7/ 404/ 407, Shops, Restaurants, Hospital and Much More! Walking Proximity to Shops, Restaurants, Walmart, Lcbo, Cineplex, Places of Worship and Much More. Safe And Convenient Community Surrounded by Parks and walking trails, Top Rated Schools. 1 Parking and 1 Locker. 9 Ft Smooth Finished Ceilings, Wide Plank Modern finish and color Laminate Wood Floors, All Year-Round custom controlled Cooling & Heat. Stainless Steel Appliances, Modern bathroom fittings, Modern Kitchen, Upgraded light fixtures, Kitchen Island, New Blinds (Zebra rollers) on Windows, extra-long Balcony for sitting and Barbeque. 24 Hr Concierge, Recreation and Party room, Bike racks, Exercise room and other amenities - all within the building. (id:24801)
Homelife G1 Realty Inc.
340 Capella Street
Newmarket, Ontario
Brand new Sundial Homes 2 bed 2.5 bath 3-storey townhome located in the sought after Newmarket neighborhood. The main floor offers a family room. Second floor offers a kitchen and living/dining room, along with a balcony. Third floor features a primary bedroom with 4-pc ensuite, along with an additional bedroom and a 4-pc main bath. Notable features include 9" ceilings on the main floor, solid oak natural finish handrails and spindles on stairs, prefinished oak hardwood flooring in natural finish on main floor! Purchaser can select interior finishes and colours. (id:24801)
Minrate Realty Inc.
11044 Leslie Street
Richmond Hill, Ontario
Attention Builders And Developers! Prime Investment Opportunity To Build And Develop On This Almost 1 Acres Lot. Frontage 200ft, Depth 183Ft, Massive Potential. In A Desirable Location Near Leslie St And Elgin Mills Rd, Surrounded By Many New Residential Development In The Neighborhood. Designated Rezoning For Medium/High Density Residential. Close Proximity To Richmond Green Sports Complex, Parks, Shopping Plaza With Costco, High Ranking Schools, Go Train, Hwy404, YRT, And More. Please Do Not Walk Lot Without An Appointment, No Interior Showings. (id:24801)
Hc Realty Group Inc.
2442 Fall Harvest Crescent
Pickering, Ontario
Welcome to this spacious, 3-story Mattamy-built townhouse in North Pickering, ideal for anyone seeking comfort and room to grow. With 4 bedrooms and 3.5 baths, this nearly-new home is beautifully designed for family living. The main floor includes a private in-law suite with 4 pc ensuite, perfect for young adults, guests or extended family. The open-concept second floor features a stylish kitchen with black appliances, a breakfast bar, and walkout to a balcony for BBQs and outdoor dining. A bright family room and a combined living-dining area with 9-foot ceilings, 2 pc powder room complete this level. Upstairs, the primary bedroom offers a walk-in closet & 4pc ensuite, with two more bedrooms and an additional 4pc bath. A double car garage and a nearby parkettes make this cozy, landscaped neighborhood even more inviting. Ready to welcome a wonderful tenant, this charming home is waiting for you! (id:24801)
RE/MAX Hallmark First Group Realty Ltd.
92 King Edward Ave Avenue
Toronto, Ontario
4 Bedroom Semi-Detached Home On A Quiet Family-Friendly Street at Woodbine and Danforth-Lumsden with a parking. 8 Mins Walk from Woodbine Subway, This Move-In Ready Home Features a Large New Kitchen With New Countertops, Breakfast counter, Basement With Separate Entrance, Private Backyard .New/Newer Appliances. Renovated using custom items. Finished Basement. New outdoors and windows. Engineered Hardwood floor in the main floor, LED pot lights and Light fixtures. Open concept family and kitchen with new appliances, stove, quartz counter, Closet in all rooms, new laundry. Total of 3 Washrooms & 4 Bedrooms. Hi efficiency New AC, fenced backyard. Basement has potential for Rental Income. Amazing Neighbourhood, Gledhill P.S. 2 Mins Walk (French Immersion or English option), Shops, Restaurants, Farmers Markets All In Easy Walking Distance. Upgraded till listing. **EXTRAS** Backyard Big Storage house. Amazing backyard. (id:24801)
Realty 21 Inc.
12 (Bsmt) - 168 Clonmore Drive
Toronto, Ontario
Furnished with 'single bed' and small 'fridge' if needed. Built in closet with large window, very private. Shared kitchen, bathroom and laundry room. **VACANT** Available immediately. VP subway and Main subway stations nearby, TTC bus stop in front. Heat, Hydro, Water, A/C, and high speed internet all included. (id:24801)
Homelife/realty One Ltd.


