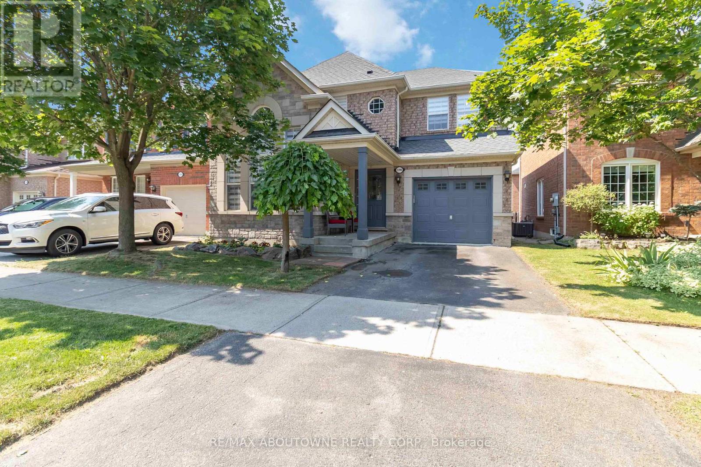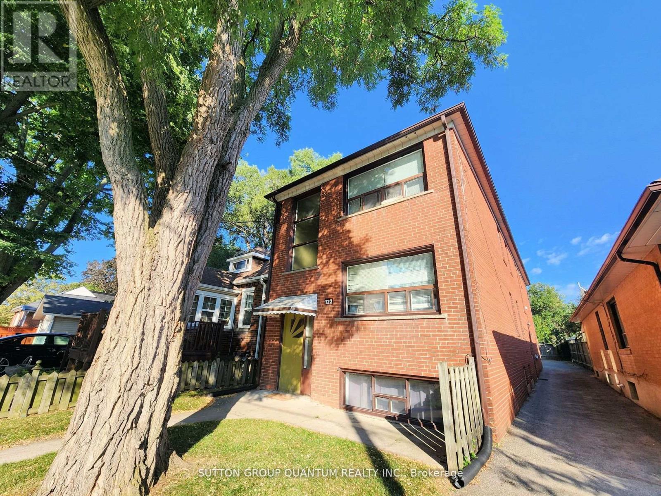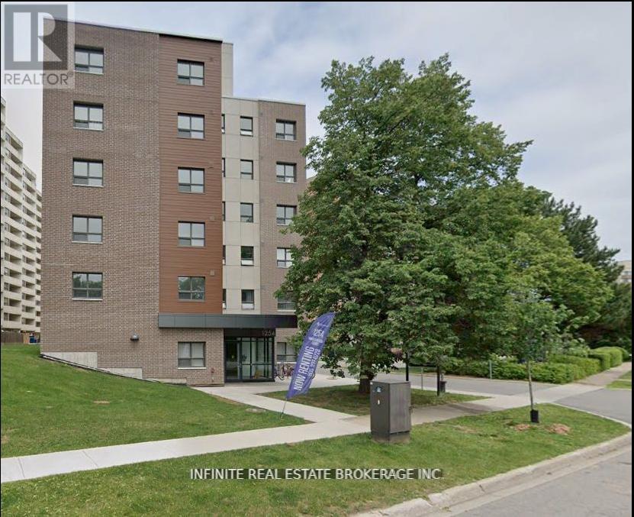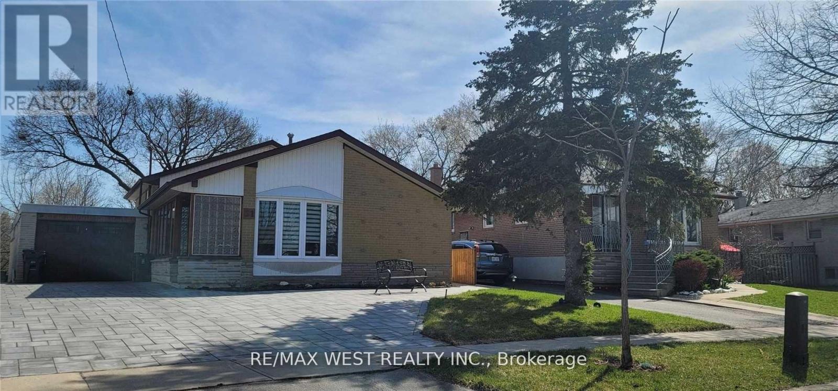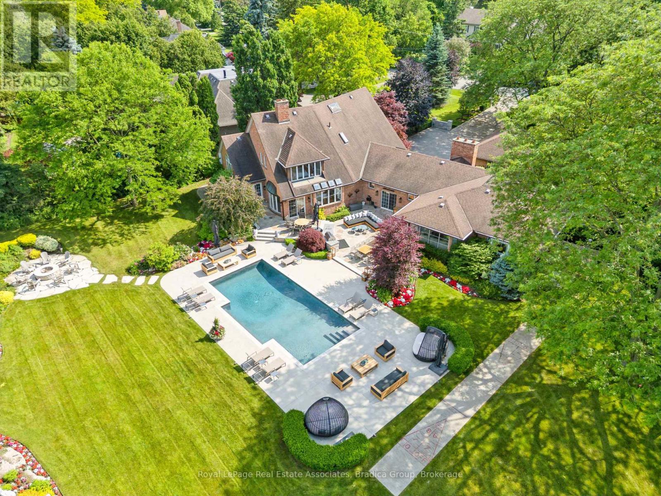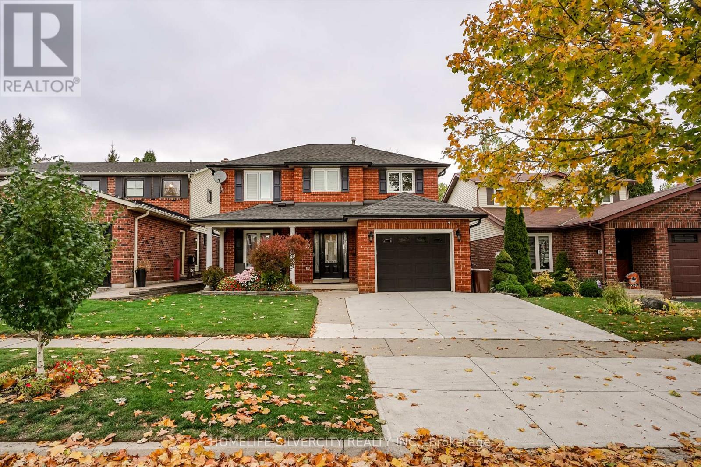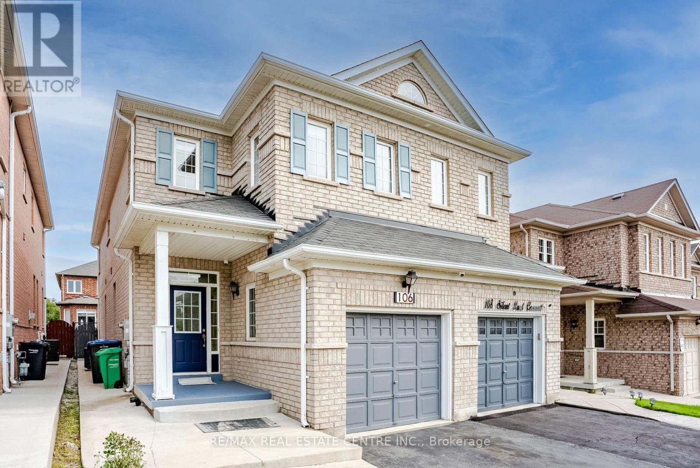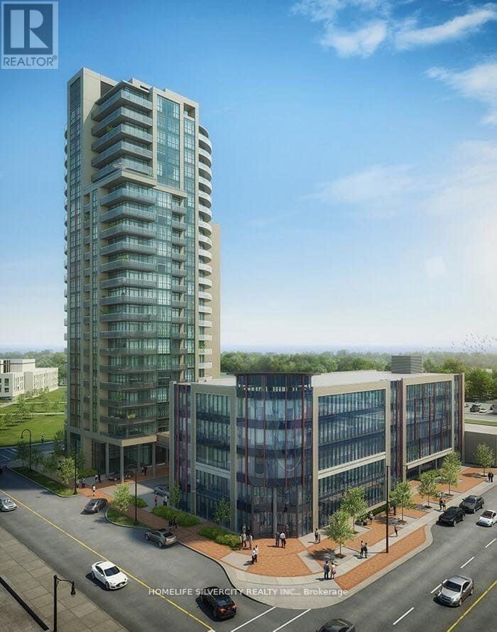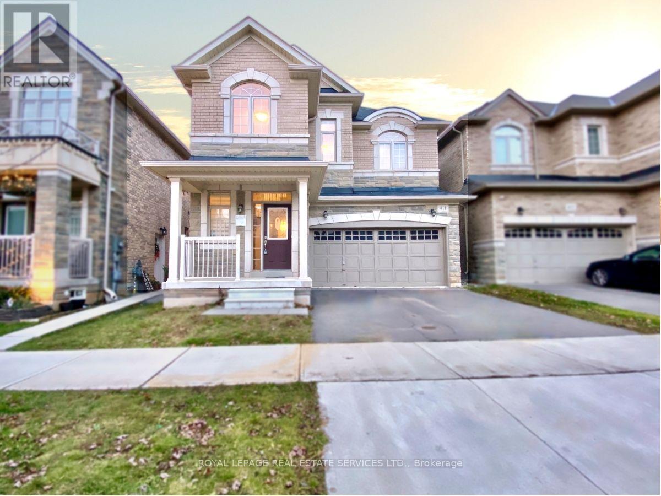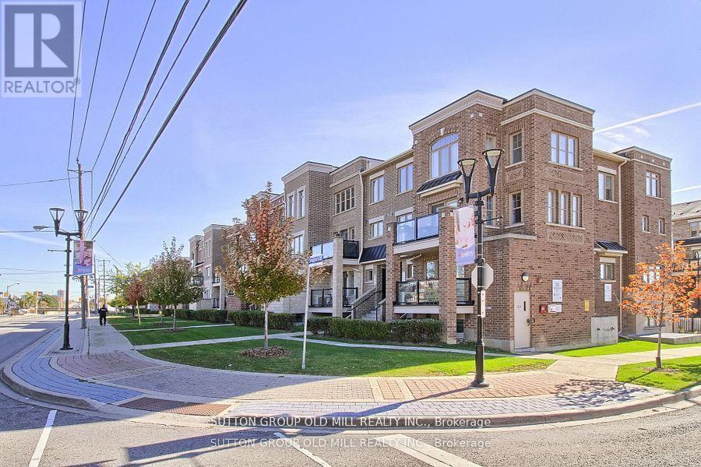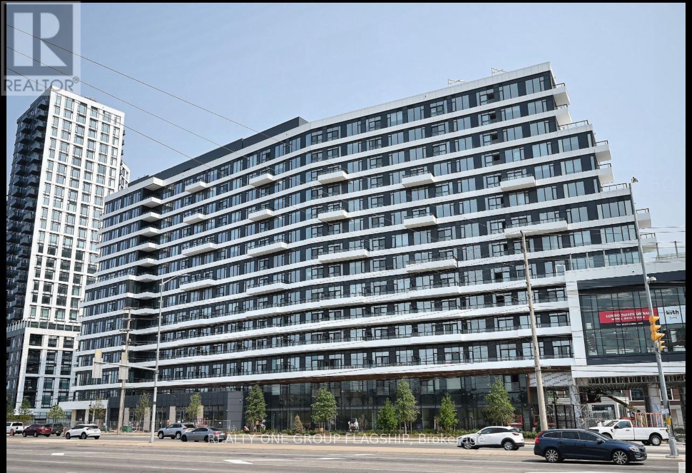17 Shelley Drive E
Kawartha Lakes, Ontario
Waterfront - Opportunity To Live, Work, Swim, Boat & Fish On Lake Scugog In This Beautiful Waterfront Home/Cottage! Breathtaking Expansive Lake Views In The Community Of Washburn Island! Raised Bungalow W/ 2 + 1 Bedrooms, 2 Bathrooms & 2 Oversized His/ Her Double Car Garages On Huge Lot! Large Kitchen W/ Center Island, New Ss Appliances & Granite Counters! Living/Dining Rm W/ 3 Walkouts To Deck & Lake! Finished Rec Room Walks Out To Lake & Yard! Office Space. (id:24801)
Crimson Realty Point Inc.
2286 Dunforest Crescent
Oakville, Ontario
Stylishly Renovated Family Home in Sought-After Westmount Welcome to this beautifully updated family home, nestled on a quiet crescent in the desirable Westmount community. Renovated throughout in timeless designer whites and greys, this home offers a bright, airy feel with contemporary finishes and thoughtful upgrades throughout. The stunning kitchen features quartz countertops, stainless steel appliances including a range with air fryer and blends seamlessly into the open-concept layout, perfect for both everyday living and entertaining. Built by Mattamy Homes, this spacious property offers 4+1 bedrooms and 3.5 fully renovated bathrooms. Additional highlights include engineered hardwood flooring, a sleek modern staircase with glass panels, custom blinds, and two cozy fireplaces. Enjoy the convenience of main floor laundry and Ethernet connectivity in every bedroom. The fully finished basement adds valuable living space, ideal for teens, in-laws, or guests, complete with a large rec room, fifth bedroom, full bathroom, and a dedicated gym area. Other notable features include a replaced roof (2018), HVAC 2019, upgraded electrical panel (200amps), owned tankless hot water heater, and app-controlled HVAC for modern comfort. Situated close to excellent schools, shopping, hospital, and easy highway access this move-in ready home checks all the boxes. (id:24801)
RE/MAX Aboutowne Realty Corp.
2 (Rear Main) - 122 Newcastle Street
Toronto, Ontario
Neat & Tidy 1 bedroom apartment with RARE ensuite washer and dryer AND 1 parking spot included! Renovated kitchen w/ brand new appliances and newer bathroom. Walkable to many area shops and restaurants including the famous San Remo Bakery. Transit nearby.5 Min Walk To Mimico Go Station! Just 10 Min. Bus Ride To Royal York Subway. Ideal For A Professional Or Couple Just Starting Out. (id:24801)
Sutton Group Quantum Realty Inc.
608 - 1254 Marlborough Court
Oakville, Ontario
Welcome to Marlborough Manor Oakville, a new 6-storey residential building nestled in the heart of the city. Located at 1254 Marlborough Ct, Oakville, we're just a stone's throw away from the bustling Trafalgar Road. This 1-bedroom, 1-bathroom unit offers a generous 758 sq. ft. of living space, perfect for individuals, couples, or small families. This suite is equipped with a stainless steel fridge, stove, dishwasher, and an above-range fan, ensuring you have everything you need to feel right at home. Experience the perfect blend of comfort and convenience at Marlborough Manor Oakville. We can't wait to welcome you home! (id:24801)
Infinite Real Estate Brokerage Inc.
Upper - 51 Monterrey Drive
Toronto, Ontario
*Recently Renovated* Magnificent private yard backing onto river/ conservation/park* Close walk to public transportation LRT* Huge deck exclusive to tenants with outdoor furniture* Parking available for 2 cars* Furnished with LR + DR + bedroom furniture/ kitchen equip* perfect location for Humber college or York university students* Furnished Room Share (id:24801)
RE/MAX West Realty Inc.
19 Lorraine Gardens
Toronto, Ontario
19 Lorraine Gardens is a rare estate offering the perfect blend of luxury, privacy, and resort-style living. Set on 1.676 acres, this 6-bedroom home is one of the largest remaining estate lots in all of Etobicoke. Backing onto protected greenspace with 60 feet of frontage on Mimico Creek, this property offers complete seclusion and an unmatched outdoor experience. The backyard is the true showpiece. A 42x22-foot heated saltwater pool, outdoor kitchen, fire pit, sports court, inground trampoline, shuffleboard, and multiple entertaining patios are surrounded by mature trees and manicured gardens. With no visible neighbours, deeded creek access, and extensive landscaping, it feels like a private resort in the city. Inside, the home offers 7,640 sq ft of beautifully designed living space plus 1,316 sq ft of internal storage. Vaulted ceilings, skylights, and oversized windows flood the main floor with natural light. The chef's kitchen with premium appliances and a large granite island flows into the great room with a two-sided fireplace and backyard views. A sun-filled four-season sunroom, formal living and dining rooms, home office, laundry room, and second kitchen add comfort and flexibility. A separate wing with two bedrooms and a full bathperfect for extended family or a teen retreatcompletes the main level. Upstairs, the primary suite features vaulted ceilings, a walk-in closet, a second adjacent walk-in, and a well-appointed ensuite. Two additional large bedrooms offer bright, comfortable spaces with ample storage. The finished lower level includes a gym, a recreation room with walk-up to the backyard, and a private bedroom suite ideal for guests or live-in support. Located minutes from Sherway Gardens, Pearson Airport, and top-rated schools, this home offers a one-of-a-kind lifestyle. Located minutes from Sherway Gardens, Pearson Airport, and top-rated schools, this home offers a one-of-a-kind lifestyle. (id:24801)
Royal LePage Real Estate Associates
3216 Twin Oaks Crescent
Burlington, Ontario
Nestled on a peaceful, street in one of Burlington's most family-friendly neighborhoods, this beautifully upgraded and maintained 3-bedroom home filled with lots of natural light all the window with top line California shutters, a fully finished 1-bedroom nanny suite with new kitchen, Full washroom, own laundry room and huge rec room with legal walkup separate entrance offers the perfect blend of modern style, family-friendly living, and exceptional outdoor space. Over $100,000 in upgrades within the last 2 yrs to include a New hardwood floor in all bedrooms, new Finished basement and new owned tank less water heater. Primary bedroom with 5pc ensuite. Step outside and you'll find a backyard with huge interlock patio. Sprinkler system to water your lawn. Towering, mature trees and Ravine offer natural shade and privacy, good size backyard creates the perfect outdoor gathering space. Whether its summer barbecues, cozy evening chats, or quiet mornings with coffee looking at colorful trees. Beyond the beauty and comfort of the home itself, the location is unbeatable. You're just minutes from top-rated schools in Halton region, parks, shopping centers, restaurants, libraries, recreation centers, GO transit, and major highways - QEW and 407 - making daily commuting a breeze. Don't miss this rare chance to own a beautifully updated home in one of Burlington's most sought-after communities. (id:24801)
Homelife Silvercity Realty Inc.
106 Silent Pond Crescent
Brampton, Ontario
Welcome to 106 Silent Pond Crescent, Brampton - an exquisite semi-detached home nestled in the highly sought-after Lakelands Village community. Thoughtfully designed with a functional and elegant layout, this home features 9' ceilings on the main floor and laminate flooring throughout the upper level. The modern kitchen showcases quartz countertops, sleek pot lights, and a bright breakfast area, creating the perfect space for family gatherings. Upstairs, a versatile media room offers the option to convert into a fourth bedroom, providing flexibility to suit your family's needs. The primary suite serves as a private sanctuary, boasting a luxurious ensuite with a soaker tub, separate shower, and a spacious walk-in closet. Enjoy added convenience with an extended driveway accommodating three vehicles. Ideally located within walking distance to the lake and children's park, and just minutes from Turnberry Golf Course, Hwy 410, Trinity Common Mall, and the GO Bus Carpool, this virtually staged home perfectly combines comfort, luxury, and prime location - ready to welcome you home. (id:24801)
RE/MAX Real Estate Centre Inc.
2404 - 15 Lynch Street
Brampton, Ontario
Luxurious One Bedroom One Bath Condo-In One Of The Most Desired Buildings In Brampton. Spacious Open Concept With Amazing Views, Walk Out To Balcony, 9 Foot Ceilings, Laminate Flooring And Bedroom Window Floor To Ceiling. (id:24801)
Homelife Silvercity Realty Inc.
411 Grindstone Trail
Oakville, Ontario
SPACIOUS 2 BED 2 BATH LEGAL BASEMENT APARTMENT with weather-safe INTERIOR STAIRCASE to access unit! In large detached home in the HIGH-DEMAND Joshua Meadows area of Oakville **EXTRA-SPECIAL FEATURES** (1) INTERIOR STAIRCASE to basement - extremely important from a CONVENIENCE and SAFETY perspective especially during dangerous slippery conditions when its snowing or raining. You also don't need to clean leaves or remove ice and snow from an interior staircase (like you would have to from an exterior staircase, which is difficult to do) (2) Impressive Paved Stone Walkway leading to Private, Separate Entrance (3) LIKE NEW, high quality finishes, spotlessly clean and well-maintained - NEVER BEEN RENTED BEFORE! (4) 2 Bedrooms and RARE 2 FULL Bathrooms (5) High-Quality Finishes (installed for owner's own use) (6) High-End, Brand-Name Appliances (7) IN-SUITE SEPARATE LAUNDRY (8) Modern layout with Stylish kitchen with Stainless Steel Appliances, Stone Counters and Backsplash (9) EXTRA-LARGE WINDOWS which make it feel like you are in an above-grade suite! This Modern, Condo-Style Apartment is PERFECT FOR a young professional couple who need a separate room for a home office, or young doctors or nurses who need separate rooms to accommodate shift work schedules. PREMIUM LOCATION with EASY ACCESS to the Oakville Hospital, Public Transit, GO Bus, GO train station, Major Highways, Business Centres, Sheridan College, a variety of Restaurants & Shopping, steps to the popular William Rose Park and various other Amenities & Employment Opportunities. DON'T MISS this one! ... (Note: Tenant pays 35% of utilities & hot water heater rent. One (1) parking space on the driveway is offered by the Landlord FREE of charge. If Tenant does not have a car, then the parking spot will revert to the Landlord's use without any reduction in rent. The parking space is for the tenant's personal use vehicle only and cannot be rented out or assigned to someone else. Commercial vehicles not allowed). (id:24801)
Royal LePage Real Estate Services Ltd.
26 - 2335 Sheppard Avenue W
Toronto, Ontario
Ideally situated near Hwy 401 and surrounded by shopping, restaurants, and everyday conveniences, this stylish and spacious townhouse offers it all. The open-concept living and dining area is perfect for entertaining, featuring an updated kitchen and a walk-out balcony from the dining room. The large primary bedroom boasts wall-to-wall windows and a double closet, while the second bedroom provides ample space, a full closet, and plenty of natural light. Enjoy the ease of underground parking with close access to your suite. Just steps from Starbucks, Tim Hortons, and a variety of shops and dining options-everything you need is right at your doorstep. (id:24801)
Sutton Group Old Mill Realty Inc.
401 - 2485 Eglinton Avenue W
Mississauga, Ontario
Be the first to live in this brand new 2-bedroom, 2-bathroom condo at this beautiful condo !Experience modern living at its finest in this never-lived-in suite featuring an open-concept layout filled with natural light from large windows. The stylish kitchen boasts sleek cabinetry and stainless steel appliances - perfect for cooking and entertaining. The primary bedroom includes a private ensuite, while the second bedroom and full guest bathroom offer comfort and flexibility. This unit also comes with a parking space and locker for added convenience. Located in a prime area just steps from public transit, shops, and restaurants, this home offers the perfect balance of comfort and accessibility. Brand new - never lived in! Don't miss this opportunity! (id:24801)
Realty One Group Flagship



