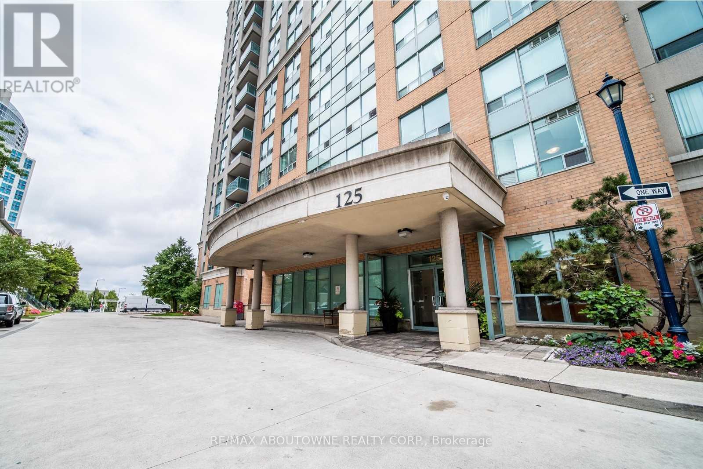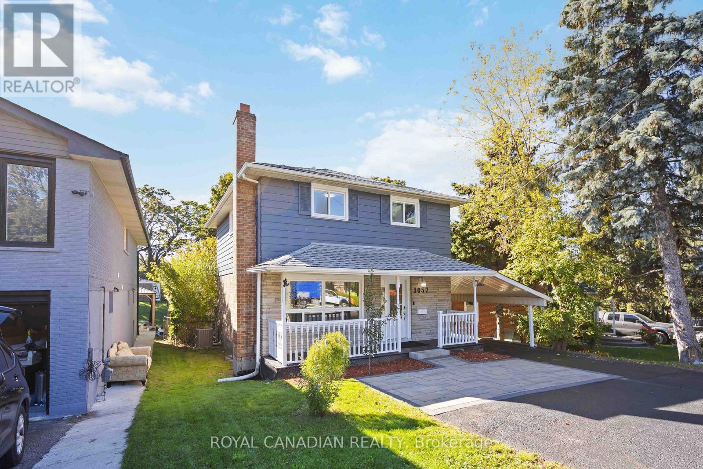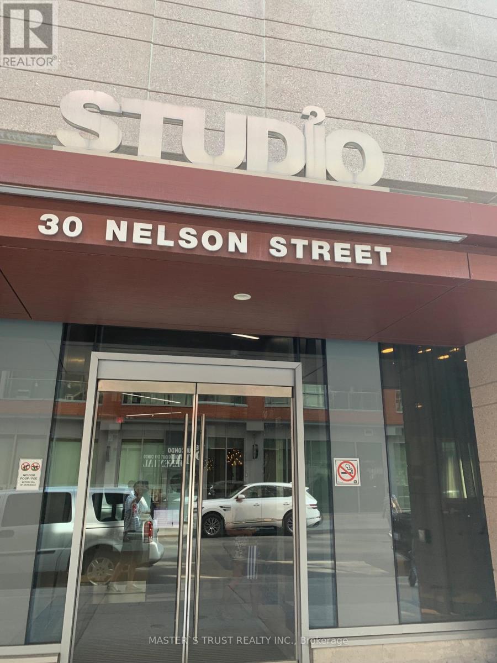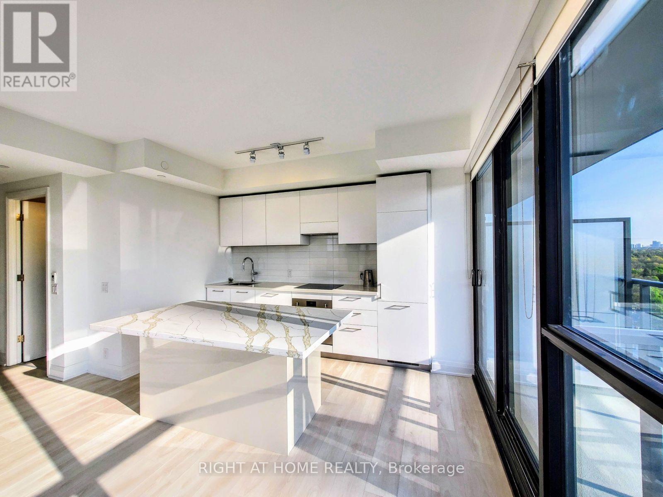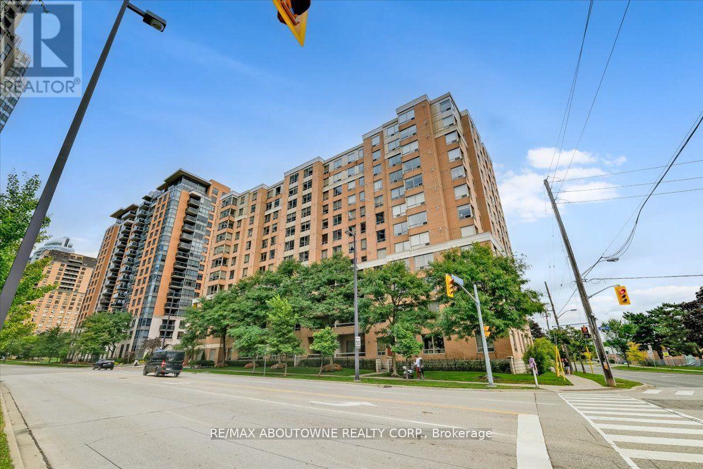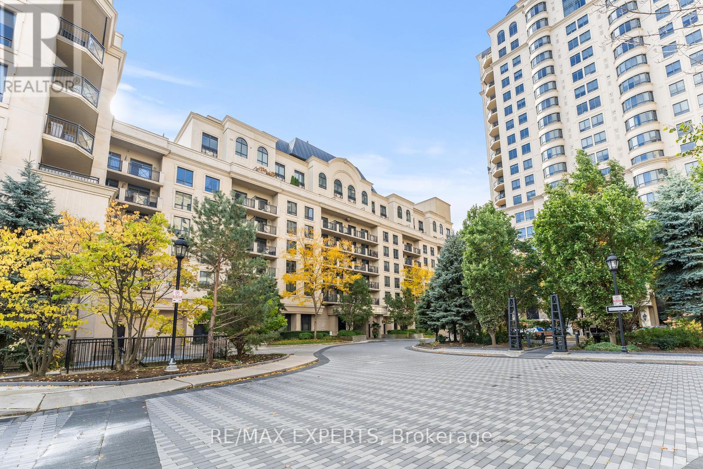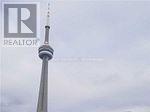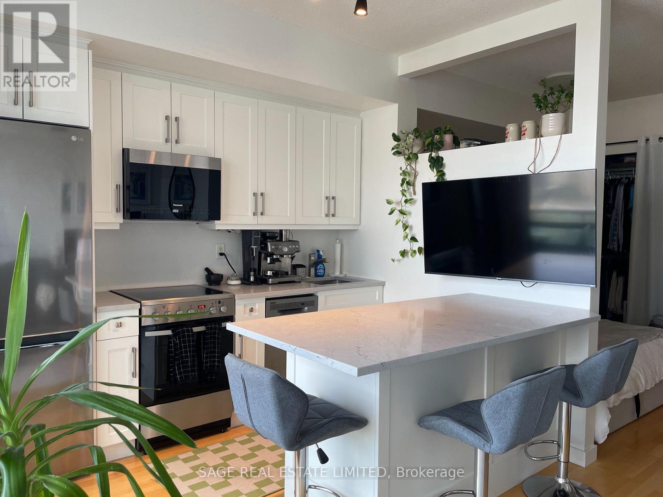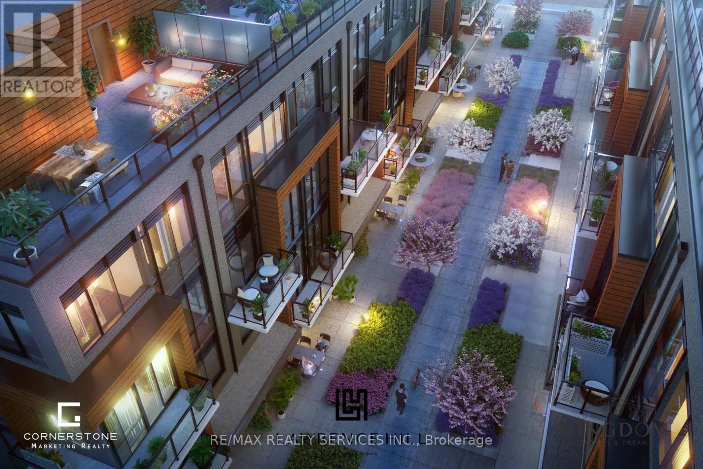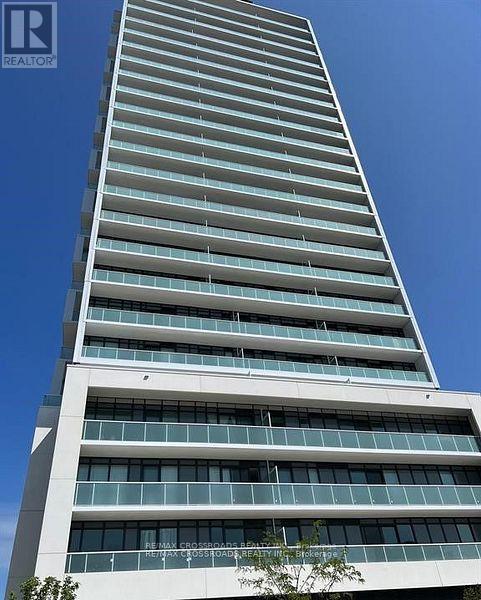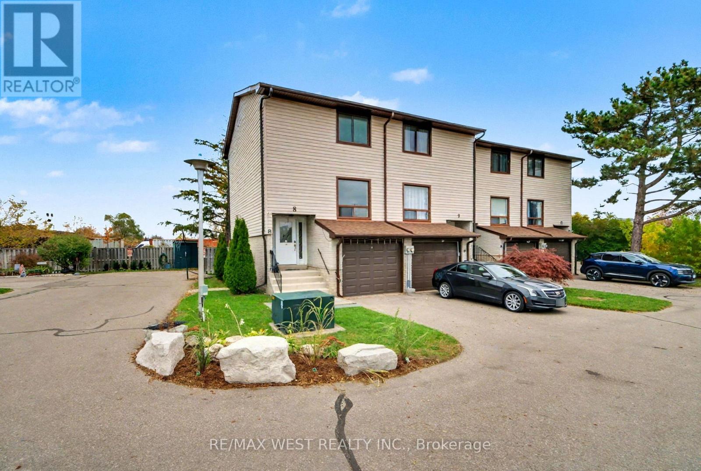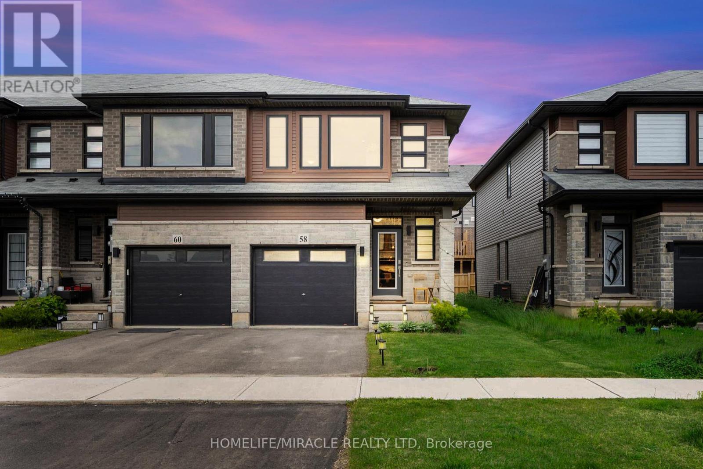Ph39 - 125 Omni Drive
Toronto, Ontario
Location Location. Welcome to Tridel Forest Mansion. This bright and spacious one bedroom condo has 24 hr gatehouse security and is steps to Ttc rapid transit Scarborough Town Centre, library, & restaurants. Close to Hwy 401, schools, parks. This beautiful building has recently updated common areas with tons of amenities including indoor pool, gym, billiards lounge, games room, party room and more. (id:24801)
RE/MAX Aboutowne Realty Corp.
1057 King Street E
Oshawa, Ontario
**So Many Reasons To Love This Home**.This Immaculately Kept Detached House on Huge 68.2 x 168.74 Ft lot, Calling all First Time Home Buyers, this 3+2 Bed house offering 2 Bed Finished basement with Separate Ent for Potential rental income, on top of it- 2 Kitchen with stainless steel appliances, 2 separate laundry units, Freshly painted top to bottom, Newly installed Zebra blinds for all windows & Backdoor, Pot lights throughout, New washrooms, Electric panel upgraded to 200 Amp, No rental equipment's (fully paid off), Big backyard with Kids playhouse & Bonus HUGE detached workshop with electricity- the possibilities are endless! Flexible Closing. 2min to Major shopping plaza, easy access to Ontario Tech University by bus (bus stop across the street), 5min to Hwy 401/407 and many more. (id:24801)
Royal Canadian Realty
2406 - 30 Nelson Street
Toronto, Ontario
Fantastic One plus one Bedroom And Office, Facing South. Open Balcony In The Heart Of Toronto Financial & Entertainment District. Floor To Ceiling Windows. Laminate Flr Thru Out. Modern Kitchen, Open Concept. Good Layout, For Placing A Separate Dining Table , Good Living Space. 24 Hrs Concierge, Gym, Billiards Room, Party Room * Mins To Subway. * Close To Universities, Colleges, Hospital, Shopping. Parking And Locker, Built In Appliance. (id:24801)
Master's Trust Realty Inc.
1308 - 33 Frederick Todd Way
Toronto, Ontario
Welcome to this rare, sun-filled 1-bed corner suite in prestigious Upper East Village! Featuring 9 ft ceiling, floor-to-ceiling windows, custom window coverings, and an open-concept layout. Stylish kitchen includes quartz counters, tile backsplash, integrated European appliances, upgraded island. Pre-engineered wood floors throughout, full-size stacked washer/dryer. Enjoy two balconies, including a large private one ideal for entertaining! Steps to the upcoming Eglinton Crosstown LRT (Laird Station, expected opening in Fall 2025) and Sunnybrook Park. Close to top schools, dining, shoppings, Costco, Home Sense, Farm Boy, Winners etc. Resort-style amenities: 24-hr concierge, indoor pool, steam room, gym, yoga studio, games room, rooftop terrace w/ BBQ & fire pit, social lounge, visitor parking. Pet-friendly with Pet spa! Whether you're a first-time buyer, downsizer, or investor, this beautifully appointed condo is a rare opportunity to own in one of Toronto's most sought-after communities. Parking at nearby Canadian Tire store approx. $80/month or $271.20/month underground in the building managed by Preciselink Park. (id:24801)
Right At Home Realty
717 - 88 Grandview Way
Toronto, Ontario
Welcome to this Luxurious Tridel Condo With 24hr gatehouse security. Bright & spacious 2 bedroom 2 bath with great layout. Generous size primary bedroom has large closet and 4 pc ensuite bath. This unit has two full baths so no need for your guests to use your private primary washroom. This unit is very spacious and one of the larger two bedrooms in the building. Incredible value and price per sq foot in a sought after building. Unit does need renovation, by doing some upgrades you can create even more value through sweat equity. Central location can't be beat just steps to ttc, supermarket, parks, restaurants, & subway. Best Rank School McKee Public School & Earl Haig Ss. (id:24801)
RE/MAX Aboutowne Realty Corp.
Ph08 - 650 Sheppard Avenue
Toronto, Ontario
The Perfect 2 storey 2 Bedroom + 2 Bathroom Penthouse In The Heart of Bayview Village * Built By Renowned Builder Shane Baghai * Private South Facing Balcony Terrace w/ Patio Furniture + Gas BBQ Hook Up * Functional Open Concept Layout * Soaring High Ceilings In Sun filled Living Room *open Concept Kitchen W/ Stainless Steel Appliances + Backsplash + Double Undermount Sink overlooking Dining & Balcony Terrace + Crown Moulding * 3 PC Bath on Main & 4 Pc On Second Floor * Carpet Free * Primary Bedroom Features Walk In Closet & 2nd Bedroom Features Double Closet * Second Floor Laundry Room For Convenience * Upgraded Washer & Dryer 2021* Steps To Medical Centres, Shops, Cafes, Restaurants, Bayview Village Mall, Parks, Trails, Bayview Train Station * 5 Minutes From North York General Hospital * Access to Highway 401 * 7 Minute Drive to Don Valley Golf Course * 90/100 Walking Score * Amenities Incl: 24 Hr Concierge, Games Room, Gym, Sauna, Rooftop Deck W/BBQ, Meeting Room, Guest Suites, Party Room, Underground Visitor Parking * (id:24801)
RE/MAX Experts
3009 - 5 Mariner Terrace
Toronto, Ontario
All Utilities Included, Luxury Condo. Fabulous 1 Bedrm + Balcony And Locker, On High Floor With Great City Skyline Vistas & View Into Rogers Center, Parking Is Available At Management Office. Spacious Unit W/Modern Kitchen, Full Size Appliances above the range Brand new Microwave, Hood Fan, Dishwasher, Fridge, Stove, Granite Counter Top W/Breakfast Bar, EnSuite Laundry, Brand New Engineer Wood Flooring throughout, Recently Painted throughout, New Closet Slide Mirror Door, New Drapes (2x), Lots Of Natural Light. Best Amenities In The City. Prime Downtown Location. (id:24801)
Zolo Realty
2107 - 281 Mutual Street
Toronto, Ontario
Well laid out, open concept, one bedroom with large balcony offering sweeping north-east views of the city. A finely executed renovation sets this suite apart offering upgraded appliances, stone countertops and oversized island for dining or cooking up your next masterpiece to entertain friends. Convenience is key being only steps to transit, College Park, Maple Leaf Gardens Loblaws, LCBO, Farm Boy, Allan Gardens, historical Cabbagetown, Yonge and Bloor and more. Don't Miss The 5-Star Facilities W/ upgraded Gym, Party & Meeting Rooms, Visitor Parking & More! (id:24801)
Sage Real Estate Limited
Block D - Unit 130 - 69 Curlew Drive
Toronto, Ontario
Brand new, never-lived-in condo townhouse in the highly sought-after Parkwoods community! Enjoy a modern open-concept design with a functional layout, featuring 9-foot ceilings and elegant wood flooring throughout. The contemporary kitchen boasts quartz countertops, sleek cabinetry, and stainless steel appliances. The spacious primary bedroom offers a large closet, a 4-piece ensuite bathroom, and a private walk-out balcony. Plenty of storage space, plus a tankless hot water heater for added efficiency. Ideally located at Victoria Park & Lawrence, this community offers excellent access to TTC, GO Transit, and is just minutes from Hwy 401 and the DVP. Close to parks, top-rated schools, shopping centers, and dining options. Move in and start enjoying urban convenience at its best! (id:24801)
RE/MAX Realty Services Inc.
2710 - 188 Fairview Mall Drive
Toronto, Ontario
Come live in a Large Unit with 2 Bdrms+2 full Baths** Corner Unit** Almost 800 Sqfeet***9' Ceiling** Extra Lrge Flr To Ceiling Windows**. Unobstructed Southwest & South View** Two Balconies**Laminate Flooring**Modern Kitchen **SS Appliances. **Great Amenities** Billiard Rm** Table Tennis Rm**Exercise Room** Rooftop Deck** Bbqs**Concierge**Steps to ,The Don Mills Subway Station ** Fairview Mall**T&T Supermarket** Restaurants** Lcbo** Cineplex, Seneca College, Schools And Park.** Immediate Access To DVP, Hwy 404 & 401**1 Underground parking and 1 Locker** (id:24801)
RE/MAX Crossroads Realty Inc.
8 - 64 Bronte Street S
Milton, Ontario
Amazing Location , Escarpment Views, Close To Downtown And Fairgrounds In The Highly Sought-After And Family-Friendly Neighborhood Of Old Milton. This Lovely 3-Bedroom Townhome Is Perfect For First-Time Home Buyers, Empty-Nesters Or Anyone Looking To Simplify Life. The Main Floor Features An Upgraded Kitchen, Hardwood Floors Dining and Living room and The Finished Basement Features a Walk-Out. Three Car Parking with Garage, Driveway And Assigned Extra Space Finishes this Wonderful Family Home. (id:24801)
RE/MAX West Realty Inc.
58 June Callwood Way
Brant, Ontario
Awesome End-unit Freehold Townhouse ( feels like semi - detached ), Move In Ready! Corner Enhanced End Unit 1709 Sq Feet 2 Storey Freehold Townhouse Just Like Semi ,In Sought Area Of brant West ! 3 Bedrooms, 2.5Baths.Bright/Spacious Have Larger Windows For Natural Light , Main Floor 9Ft Ceiling, Gorgeous Kitchen With Bigger Living & Dining Area , Quartz Counter, Deep Sinks. Must-See,3 Years Old, Located in West Brantford community features a modern open-concept design with 9-foot smooth ceilings and laminate flooring throughout the main floor. The upgraded kitchen boasts quartz countertops, a stylish undermount sink, extended-height upper cabinets, a kitchen island, and a microwave space saver provision, along with brand-new stainless steel appliances, including a fridge, stove, and dishwasher. Beautiful entry leads to a large foyer, opening into a bright living room with a walkout to the backyard, filled with natural light from oversized windows, making it perfect for family gatherings or entertaining friends. The main floor also includes pot lights to enhance the space with warm, modern lighting. Upstairs, the primary bedroom offers a walk-in closet and a luxurious ensuite full washroom, while the second bedroom also includes a walk-in closet. A convenient second-floor laundry room comes equipped with a brand-new white front-loading washer and dryer. Located in a family-friendly neighborhood, this home is just minutes from top-rated schools, a community center, shopping, scenic trails, and major highways, with visitor parking and a kids' park conveniently situated in front of the house. Don't miss this incredible opportunity schedule a showing today ! Furnace, A/C, Water Softner and Tankless hot water owned. (id:24801)
Homelife/miracle Realty Ltd


