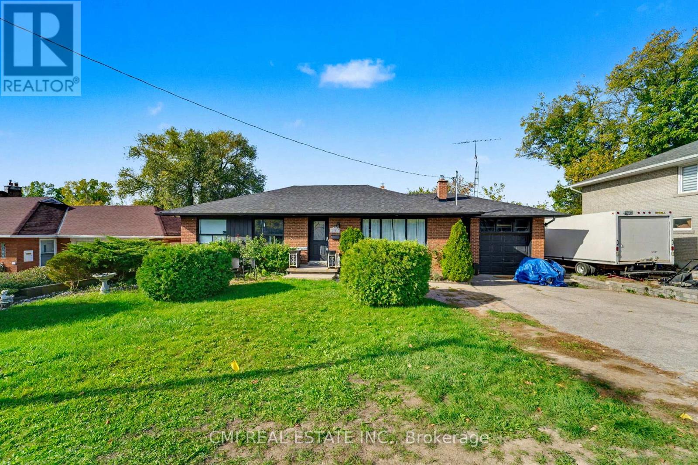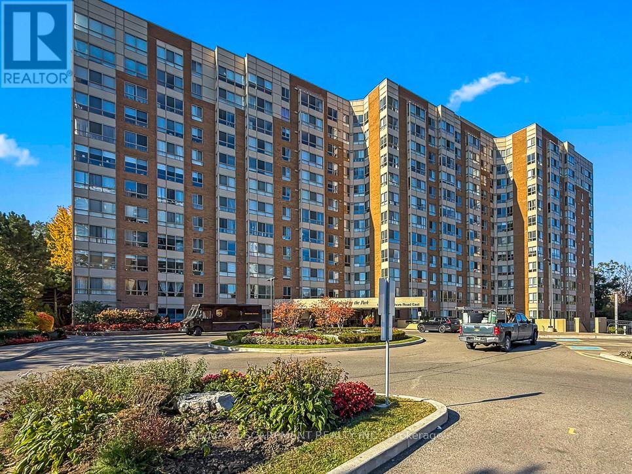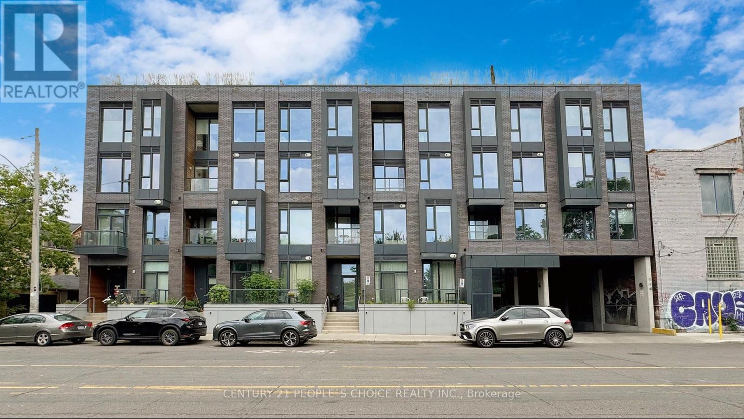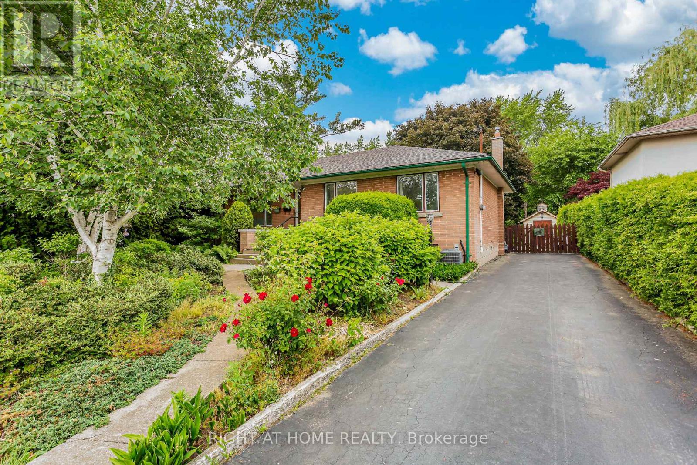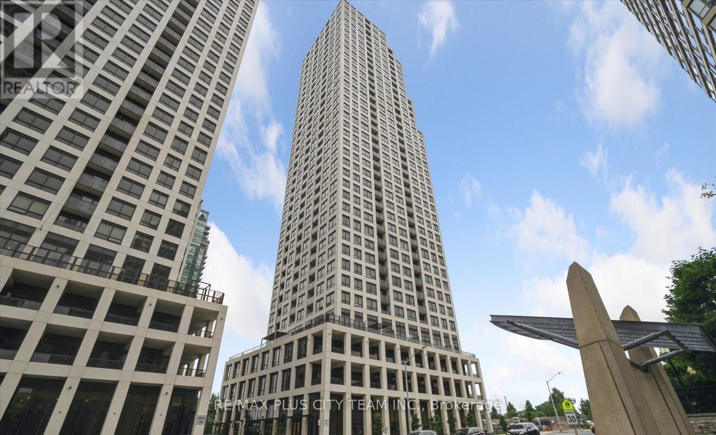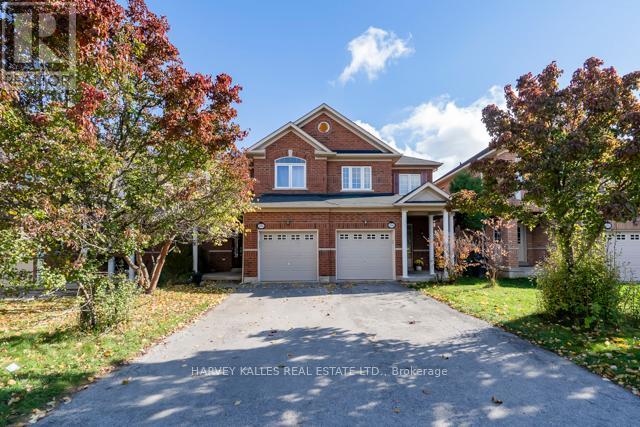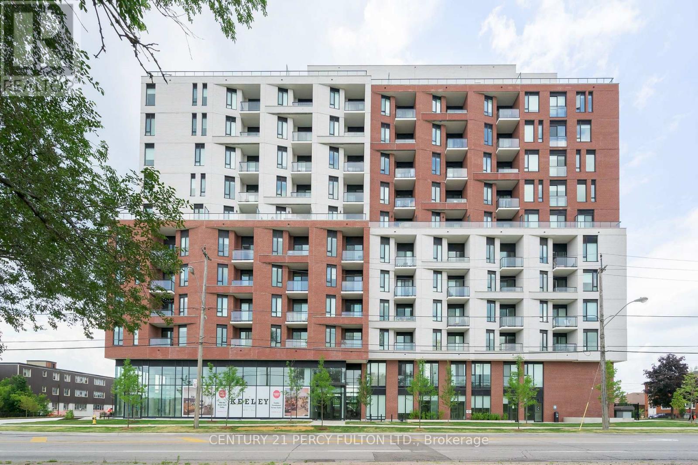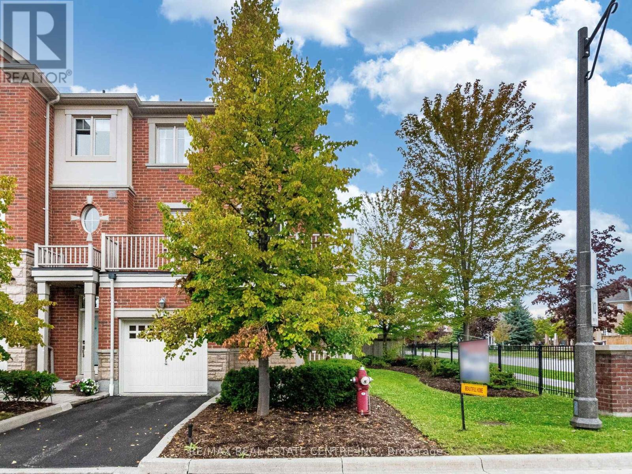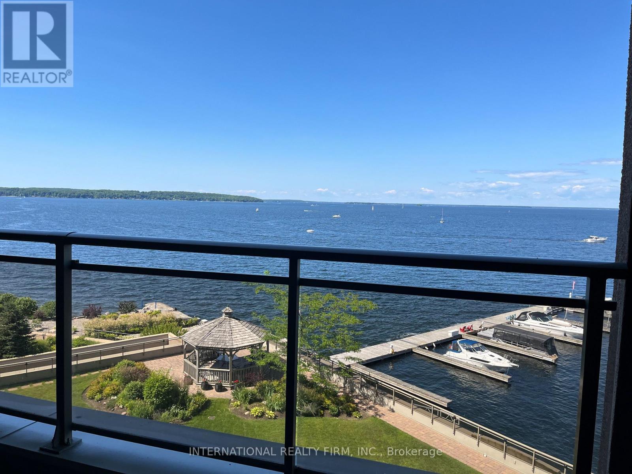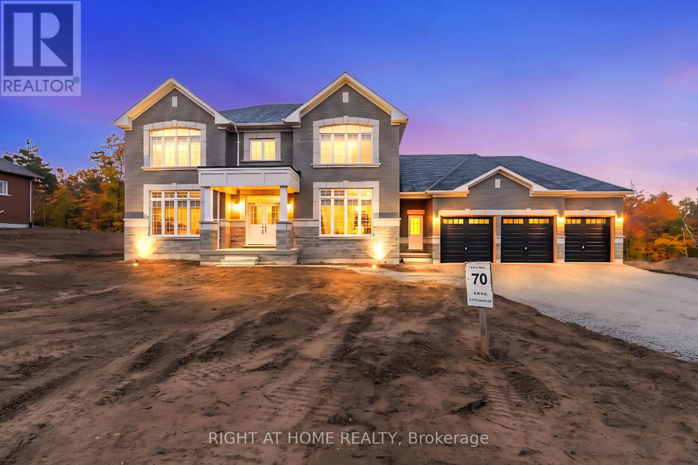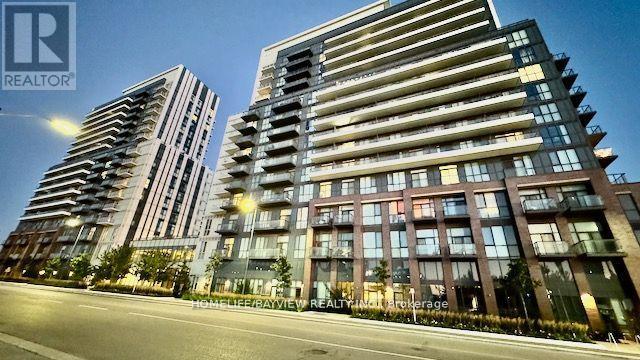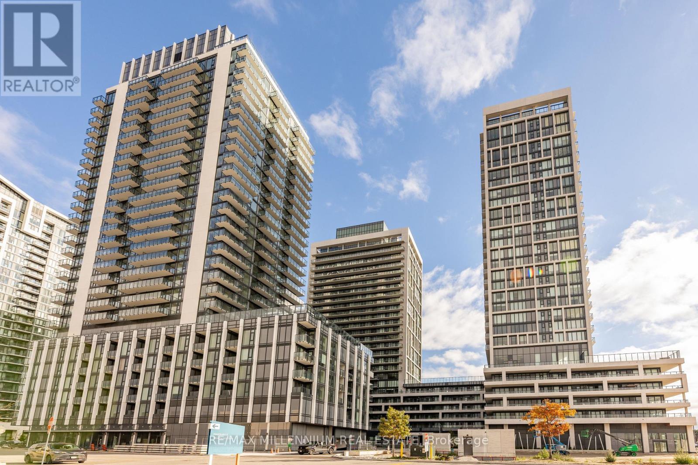2610 Islington Avenue
Toronto, Ontario
Prime Etobicoke Bungalow with Rental Income Potential. This detached bungalow offers an exceptional opportunity for first-time buyers or savvy investors in a highly desirable North Etobicoke community. The spacious main floor features a large living room, a generous dining area, a big kitchen, and three bright bedrooms with a full bathroom. The fully finished basement, with a separate entrance, boasts an income-generating suite (three bedrooms, full bath, large kitchen, and living room), providing a significant boost to your finances. Located just minutes from major highways, top-rated schools, parks, and all essential amenities. Don't miss your chance to secure this property in a prime location! (id:24801)
Cmi Real Estate Inc.
1015 - 1485 Lakeshore Road
Mississauga, Ontario
Welcome to the heart of Lakeview-a bright, beautifully maintained 2-bedroom, 2-bathroom condominium offering 1,150 sq. ft. of living space, complete with two parking spots, a storage locker, and stunning southwest views of Lake Ontario. Ideal for downsizers, first-time buyers, or professionals, this inviting home delivers the perfect balance of comfort and convenience by the Lake. Step into a sun-filled suite where large windows and an airy layout create a warm and welcoming atmosphere. The spacious living and dining areas flow seamlessly together, offering plenty of room for entertaining or relaxing at the end of the day. The well-equipped kitchen provides ample cabinetry and counter space-perfect for cooking, dining in, or hosting family and friends. The primary bedroom features a private 3-piece ensuite and generous closet space, while the second bedroom is ideal for guests, a home office, or a creative studio. This well-managed, amenity-rich building offers everything you need for an active and social lifestyle, including a fitness centre, sauna, squash court, party room, and rooftop terrace with BBQs, gazebos, and garden seating-the perfect place to unwind or connect with neighbours. EV charging stations, free visitor parking, two owned parking spaces, and a locker add to the convenience and value. Located just steps to scenic waterfront walking and biking trails, and minutes to the GO Station, restaurants, parks, shopping, and local amenities, this condo offers easy access to downtown Toronto while letting you enjoy the tranquility of lakeside living. Experience the urban convenience with a relaxed charm. Your new home in Lakeview is move-in ready and waiting to welcome you. (id:24801)
RE/MAX Escarpment Realty Inc.
122 - 35 Wabash Avenue
Toronto, Ontario
Stylish Roncesvalles Condo Townhouse with private patio, this spectacular 2-level, one plus Den townhouse in the heart of Roncesvalles. Den can be easily converted to Bedroom. Featuring nearly 1000 sq ft of combined interior & Exterior living space, this bright & airy home offers soaring 11ft ceilings and a contemporary open-concept design, enjoy your own private patio-perfect for morning coffee and evening relaxation. Amenities include- Exercise, yoga, recreation room, steps to the Sorauren park, High Park, Farmers Market, Queen St Shops, Cafes, Restaurants. Convenient transit options. (id:24801)
Century 21 People's Choice Realty Inc.
411 Maplehurst Avenue
Oakville, Ontario
Fully Furnished & Stocked! 3 Bedroom Bungalow on a Large Lot! For Short Term Lease Untill May 2026. A Rare Opportunity in Prestigious West Oakville! Rarely offered, this sprawling 60 x 272 lot on one of Oakvilles most sought-after streets. Surrounded by custom-built, multi-million-dollar residences and mature trees, this property offers unmatched privacy and the space to create a true luxury estate with a resort-style backyard oasis.The existing three Bedroom Bungalow Has Been Lovingly Maintained. 3 Bedrooms, 1.5 Bathrooms, Sunny Family Room Addition With Vaulted Ceiling dwelling Ideally located just minutes from Lake Ontario, downtown Oakville, Appleby College, YMCA, Fortinos, and Westgate Park, with easy access to Bronte & Oakville GO Stations, QEW/403/407, and public transit. Families will appreciate the proximity to top-rated schools and French Immersion programs.Whether youre a builder, investor, or end-user, this rare lot combines prestige, convenience, and potential in one of Oakvilles most desirable neighborhoods. (id:24801)
Right At Home Realty
2709 - 36 Elm Drive W
Mississauga, Ontario
Experience modern urban living in this spacious 2-bedroom, 2-bathroom corner suite at Edge Tower 1, perfectly situated in the heart of Mississauga. Boasting 890 square feet of interior space plus a massive 314 square foot private terrace, this suite offers an exceptional indoor-outdoor lifestyle that's perfect for both relaxing and entertaining. The thoughtfully designed open-concept layout seamlessly integrates the kitchen, living, and dining areas, all drenched in natural light from expansive windows that offer city views and a bright, airy feel throughout. The modern kitchen is equipped with full-sized stainless steel appliances, quartz countertops, and sleek cabinetry for everyday functionality with style. The primary bedroom includes a private ensuite and ample closet space, while the second bedroom offers flexibility for guests, family, or a home office. Two full bathrooms provide convenience and comfort. Ideally located just steps to Square One Shopping Centre, Sheridan College, restaurants, cafes, parks, and entertainment options. With easy access to GO Transit, MiWay, and Highways 403, 401, and QEW, commuting across the GTA is a breeze. (id:24801)
RE/MAX Plus City Team Inc.
3886 Skyview Street
Mississauga, Ontario
Stunning 3 + 1 Bedrooms 4 Washrooms 1922 Sq Ft Semi-Detached Home Located In Fabulous Highly Demanded Churchill Meadows. This Home Features An Open Concept Design On The Main Flr w/9 Ft Ceiling. A Spacious Family Eat-In Kitchen Walking-Out To A Huge Deck For Your Entertaining Delight. Main Floor Entry To Garage With Remote Control Garage Door. Hardwood Flrs On The Main Level. Updated Vinyl Flooring On The 2nd Flr & Basement Levels. Enjoy The Newly Renovated Full Basement (2024) With One Bedroom, One 3-Pc Washroom & A Large Recreation Room To Bring More Entertainment To The Bigger Family. Walking Distance To School, Community Centre, Trails & Ridgeway Plaza (Eglinton & Ninth Line). Mins To Erin Mills Town Centre & Hwy 403. Don't Miss This Gem ! (id:24801)
Harvey Kalles Real Estate Ltd.
518 - 3100 Keele Street
Toronto, Ontario
Live Freely At The Keeley! Where Modern Living Meets The Tranquility Of Nature In Vibrant North York, Toronto. This Stunning 1-Bedroom Condo Offers An Urban Retreat With An Eastern View, Allowing You To Wake Up To Sunrises Every Day. This Thoughtfully Designed Unit Has A Functional, Open-Concept Layout With Ample Storage Space. Be Among The First Residents To Enjoy Amazing Amenities, Designed For All Ages And Stages Of Life. From A Children's Playroom, To A State-Of-The-Art Gym And All Kinds Of Interesting Spaces To Meet & Greet. Step Outside And Immerse Yourself In The Lush Greenery Of Downsview Park, A Large Destination Park Which Offers Everything From Nature and Education to Sports, Recreation, and Cultural Events. Close To Everything You Need Including Public Transportation, York University, Centennial College, Humber River Hospital & More. (id:24801)
Century 21 Percy Fulton Ltd.
1 - 5710 Long Valley Road
Mississauga, Ontario
>> 4 Bedrooms (Ground floor 4th bedroom currently use as Office), 3 Full Bath + 1 Powder Rm. >>Highly Desirable Neighborhood, 3 Spacious Bedrooms with Large Windows >>, Well Designed Living Rm/Dining Rm Features Fireplace for Enjoyment.<<< Modern Kitchen with Granite Countertop and Eat-In, Easily walk-out to Wrapped Around Large Balcony for Additional Outdoor Space to Enjoy. <<< Very Convenient Location! Close to Park, Groceries, Shops, Library, Public Transport, Majoy Hwys & Shopping. Must See to Appreciate. (id:24801)
RE/MAX Real Estate Centre Inc.
504 - 699 Aberdeen Boulevard
Midland, Ontario
RARE TO FIND 1 BDRM,1 BATH,1 PARKING,1 LOCKER - IN THIS PRESTIGIOUS TIFFIN PIER CONDO LOCATED ON THE SHORE OF GEORGIAN BAY. 801 SQ F APARTMENT PLUS LARGE BALCONY FACING THE MARINA AND LAKE FEATURES KITCHEN WITH S/S APPLIANCES,GRANITE COUNTER TOPS,BREAKFAST BAR.ENGINEERED HARDWOOD FLOOR IN LIVING/DINING, BEDROOM,FLOOR TO CEILINGG WINDOWS WITH SLIDING DOORS W/O TO SPACIOUS BALCONY.BATH OFFERS HEATED FLOOR,JACUZZI,W/I SHOWER, STORAGE WITH B\\I SHELVES,CLOSET WITH WASHER AND DRYER. (id:24801)
International Realty Firm
76 Ruby Ridge
Oro-Medonte, Ontario
Luxury Meets Nature Brand New Modern Estate on 100x300 Ft Lot! Welcome to 76 Ruby Ridge, Oro-Medonte - a stunning luxury home where modern design meets serene surroundings. Set on a private, tree-lined lot, this 4-bedroom residence features ensuites and walk-in closets in every bedroom, a 3-car garage with high ceilings, and an airy open layout filled with natural light. $$ Thousands in high-end upgrades throughout, including 6" wide-plank hardwood floors, smooth ceilings, 50+ pot lights, and soaring ceiling heights. The chef's kitchen showcases quartz countertops, extended custom cabinetry, KitchenAid appliances, and elegant details. All bathrooms are fully upgraded with quartz vanities and designer tiles.The 100x300 ft flat lot offers exceptional possibilities for creating your dream outdoor living space - whether a pool and cabana, sports court, landscaped gardens, or a workshop, the backyard is a canvas for your vision. Located minutes to Barrie, Orillia, Horseshoe Valley, Lake Simcoe & Hwy 400, this estate perfectly blends modern luxury with peaceful country living. (id:24801)
Right At Home Realty
#512 - 38 Honeycrisp Crescent N
Vaughan, Ontario
Very BRIGHT CORNER Unit With Floor To Ceiling Windows All around. Well Known Mobilio Development By Menkes. ***10 FT Ceiling***, Open Concept With Extra Wide Hall Way For Extra Closets/Built-In Organizers. Underground Parking Steps From Entrance (#704), 24 Hr. Concierge, Gymnasium, Weight Room, Yoga Room, BBQ Area, TV Room, Recreation Room. Walking Distance To TTC Subway, YRT, Ikea. Minutes To Theatres, Restaurants, GO Bus Hub, Highway7, Highway400, York University, Canada's Wonderland, VAUGHAN MILLS, Cortellucci Vaughan Hospital, The Best Location In Vaughan & Move-In Ready. (id:24801)
Homelife/bayview Realty Inc.
2310 - 8960 Jane Street
Vaughan, Ontario
!! Charisma 2 North Tower Built By Greenpark !! Brand-new corner unit in the heart of Vaughan! An Absolute Must See !! Enjoy Stylish Condo Living in this beautifully appointed 2 Bedroom + 3 Bath. Surround yourself with Refined elegance & Contemporary finishes. Modern Kitchen features S/S appliances, Backsplash, Quartz Kitchen Island countertop & Bathroom Counters. Under mount Cabinet Lighting !! Tons of Storage !! Spa Inspired En-suite W/Glass Shower & handheld shower. Full Of Light Corner Unit. Modern Living Space and Additional Unobstructed view of the CN Tower from Bedroom and Living room. Perfect For Outdoor Enjoyment And Entertainment. Includes 1 Parking Spot, 1 Locker. Amazing Location! Steps To Vaughan Mills, Wonderland, Hospital, Shopping Plazas, Restaurants And Public Transport, Minutes To HWY400 And 407. (id:24801)
RE/MAX Millennium Real Estate


