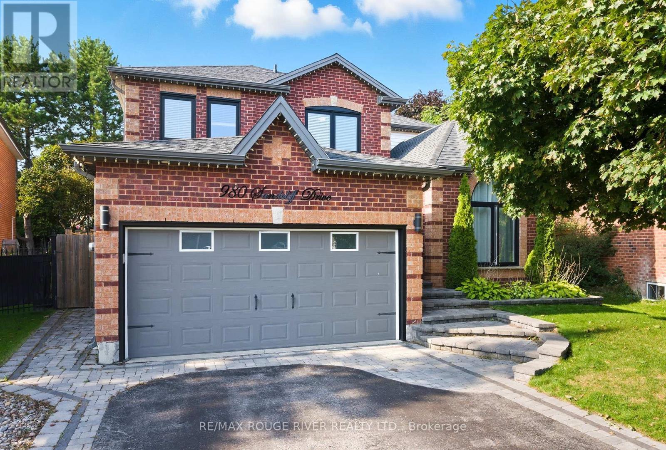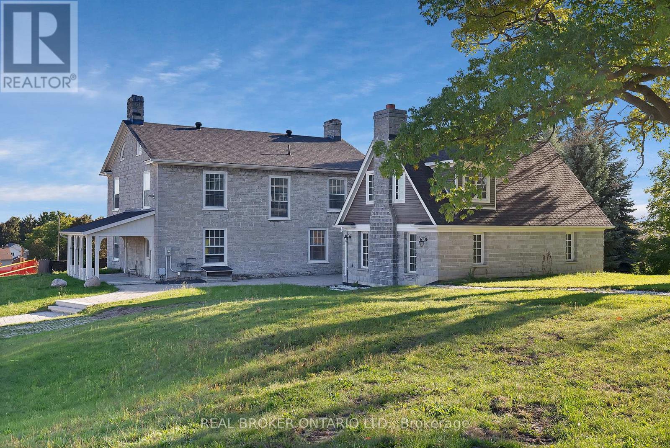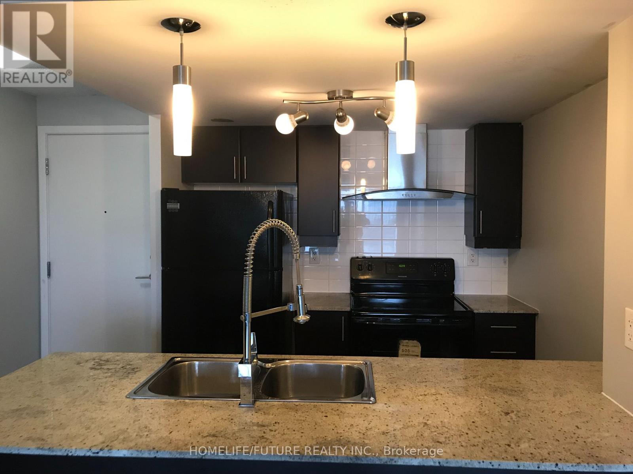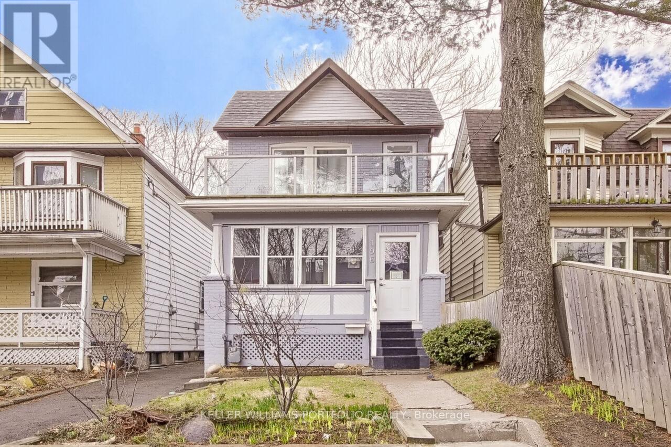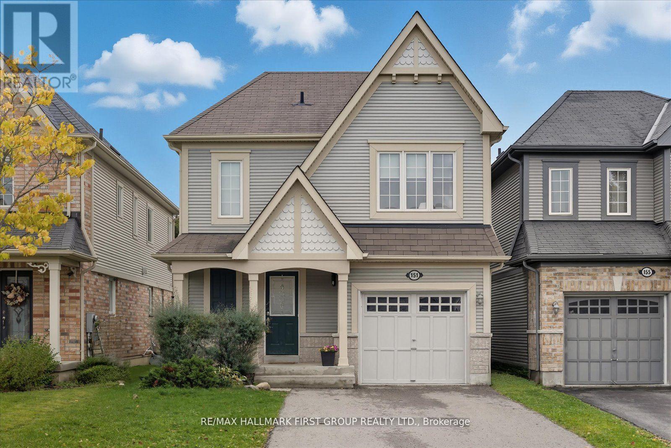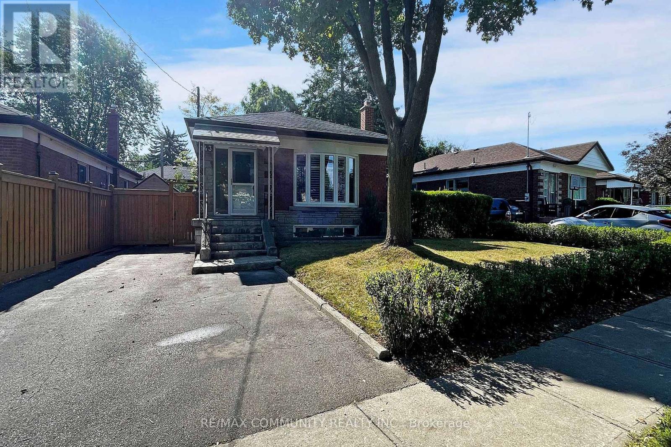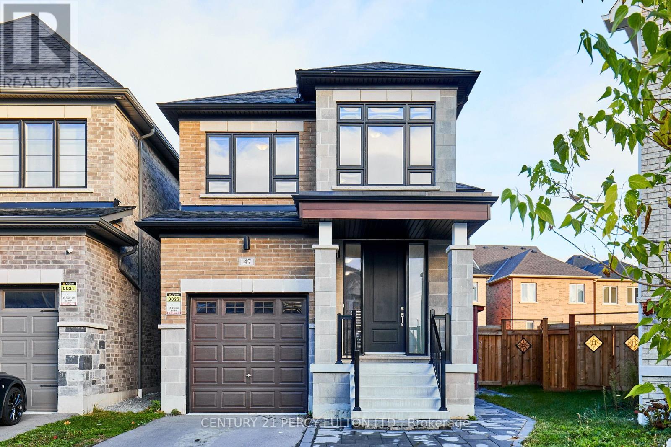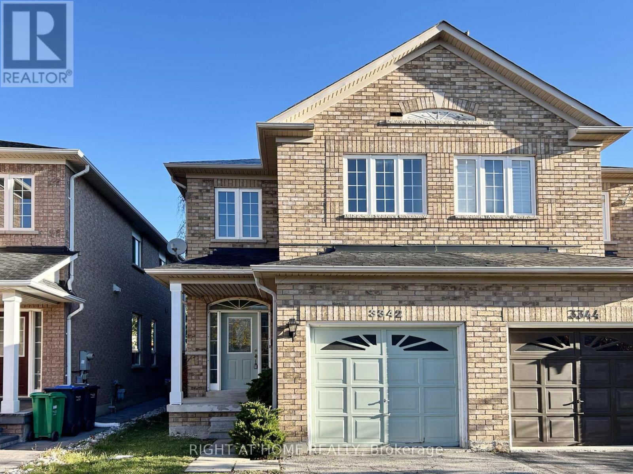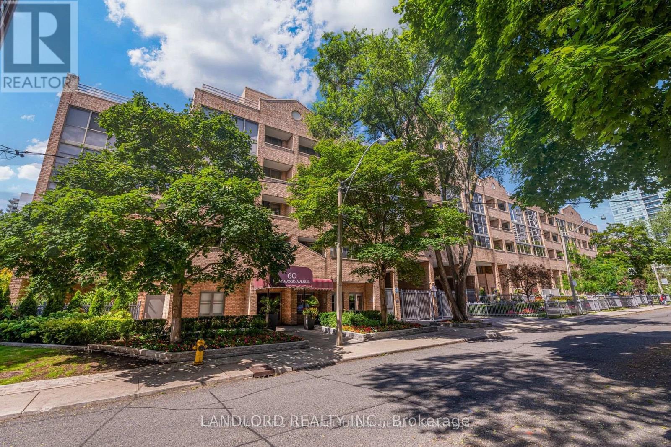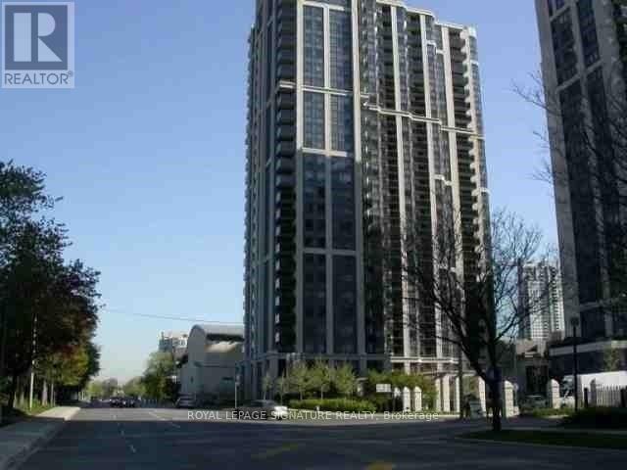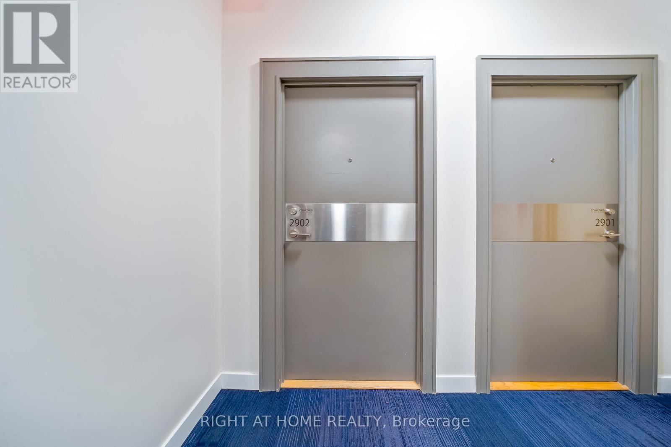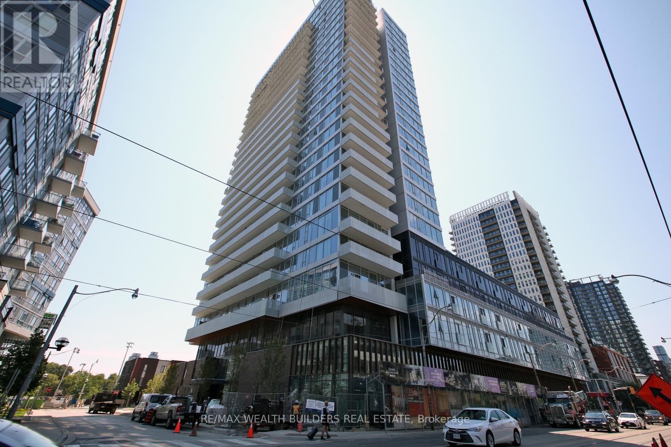980 Sandcliff Drive
Oshawa, Ontario
Welcome to your next chapter in one of North Oshawa's most sought-after mature neighborhoods. This beautifully maintained 4-bedroom, 3-bath executive home offers over 2,500 sq. ft. of thoughtfully designed living space - blending comfort, style, and functionality for the modern family. Set on a premium lot with no neighbors behind, the property offers rare privacy and a peaceful backdrop of mature trees. Step inside to a bright, spacious foyer that opens into elegant formal living and dining rooms - perfect for entertaining or hosting family gatherings. At the heart of the home, the updated kitchen features a center island, pot drawers, stainless steel appliances, and ample cabinetry. The sunlit breakfast area walks out to a private, fully fenced backyard - ideal for summer barbecues, evenings on the deck, or playtime with the kids. Relax in the inviting family room with its classic brick fireplace, or take advantage of the convenience of main-floor laundry and direct access to the double-car garage. Upstairs, the spacious primary suite is a true retreat with a cozy sitting area, his-and-hers closets, and a spa-inspired ensuite with a soaker tub and separate shower. Three additional bedrooms provide plenty of space for family, guests, or a home office. The unspoiled basement offers endless possibilities - whether you envision a rec room, gym, or home theatre. Additional highlights include California shutters throughout and an extended driveway for extra parking. Ideally located close to top-rated schools, parks, trails, shopping, and transit, this is the perfect place to call home. Discover the comfort, space, and lifestyle you've been looking for. (id:24801)
RE/MAX Rouge River Realty Ltd.
780 Garden Street
Whitby, Ontario
Built in 1845, the distinguished Mayfield Residence is a landmark estate that has gracefully stood the test of centuries. Once home to esteemed politicians, this historic property now offers a rare and versatile opportunity, uniquely perched above the celebrated Mayfield Towns by Sakmet Developments. Set on over an acre of manicured grounds, the residence commands attention with timeless curb appeal that simply cannot be replicated. The architecture is both stately and inviting-an enduring reflection of heritage, elegance, and permanence. Inside, a flexible and grand floorplan adapts effortlessly to today's modern demands. With designated Mixed-Use zoning, the property is approved for all office uses and presents the potential for a daycare facility (speak to Listing Agent regarding daycare use). This rare zoning unlocks the opportunity to integrate professional life with the comforts of home, creating a seamless live/work environment with unparalleled character. A 1,100 sq. ft. Coach House complements the main residence, offering housing for three vehicles and abundant storage. The grounds further accommodate 11 exterior parking spaces, ensuring ample room for clientele, guests, or extended family. This is more than a property; it is a once-in-a-generation opportunity to acquire a piece of Whitby's history while embracing its extraordinary potential for the future. (id:24801)
Real Broker Ontario Ltd.
1209 - 190 Borough Drive
Toronto, Ontario
Great Location! Steps To Scarborough Town Centre, Rapid Transit Station, YMCA, Close To Hwy 401, Indoor Pool, Party Room, Exercise Room. (id:24801)
Homelife/future Realty Inc.
196 Ashdale Avenue
Toronto, Ontario
Fabulous 3 Bed 3 Bath Home In Upper Beaches On A Quiet Family-Friendly Street! Upstairs Bath W/Double Vanity, Heated Floors, Main Level Bath W/ Heated Floors, Kitchen W/ S/S Appliances, Stone Counter-Top, Back-Splash, Wine Rack, Etc. Finished Basement, Incredible Backyard For Entertaining, With Multi-Level Wooden Decks, Grass Area, Storage Shed, And Gas Line For Bbq! Steps To Ttc, The Beach, Woodbine Park, Greenwood Park, And Trendy Danforth Avenue! (id:24801)
Keller Williams Portfolio Realty
151 Honeyman Drive
Clarington, Ontario
Welcome to Family Living at Its Best in Bowmanville! Priced to sell! This detached 3-bedroom, 2-bathroom home sits in one of Bowmanville's most amazing, family-oriented communities - a neighbourhood loved for its friendly atmosphere, beautiful parks, and top-rated schools. You're just minutes from nature trails, playgrounds, and everyday conveniences, making it the perfect setting for growing families and anyone seeking a balanced lifestyle. Step inside to a move-in ready home that blends comfort and convenience in one spotless package. The main floor is warm and inviting, with a sun-drenched Great Room featuring a cozy gas fireplace and elegant California shutters. The kitchen features granite counters, pot lights and a walkout to the deck and pergola, perfect for summer barbecues or quiet morning coffees. Head upstairs to find three comfortable bedrooms. The spacious Primary Bedroom includes a walk-in closet and semi-ensuite access, offering the perfect retreat after a long day. Outside, the large fenced backyard is ideal for kids and pets to play safely - complete with a handy shed for extra storage. With parking for three, a garage, and a clean, unfinished basement ready for your creative touch (think home gym, playroom, or family flex space), this home is full of potential. Whether you're a first-time buyer or a growing family, this property is a rare find. Enjoy the best of family-friendly living, with parks, schools, golf, green space, and transit all close by. Stop scrolling - this is the one you've been waiting for! (id:24801)
RE/MAX Hallmark First Group Realty Ltd.
Basement - 143 Hiscock Boulevard
Toronto, Ontario
Detached Brick Bungalow Located In Excellent Family Friendly Neighborhoods. Bungalow This Property Offers Plenty Of Space For A Growing Family, and well maintained. Quiet And Safe Area. Hardwood Floors Throughout Floor, . 40 %Utilities Paid Basement Tenants. No Pets, No Smoking. Steps To Transit, Schools, Parks & Shopping Nearby UOT (id:24801)
RE/MAX Community Realty Inc.
47 Dorian Drive
Whitby, Ontario
Welcome Home to Comfort, Space & Community Living in Rural Whitby! This beautiful 4 + 2 bedroom detached home offers an incredible amount of space for growing or multi-generational families. Enjoy an open-concept main level perfect for gatherings, 4 spacious bedrooms upstairs, plus a fully finished basement with a walk-up entrance, ideal for extended family or in-law suite. Located in a peaceful and family-oriented neighbourhood, you're just 5 minutes from everyday essentials including Superstore, Walmart, Tim Hortons, restaurants, parks and recreation. Treat yourself to a relaxing day at Thermëa Spa Village just down the road! Commuters will love the quick access to Hwy 412/407/401, and parents will appreciate excellent nearby schools and plenty of green space to explore. A perfect family home offering lifestyle, convenience, and room for everyone! (id:24801)
Century 21 Percy Fulton Ltd.
3342 Fountain Park Avenue
Mississauga, Ontario
Welcome to this beautifully updated 3-bedroom semi-detached home, located in the heart of Churchill Meadows. Designed with comfort and style in mind, this home offers a spacious, open-concept layout filled with natural light. The main floor features an inviting living and dining area with hardwood floors, large windows that brighten the main floor. The kitchen has stainless steel appliances, and a sunlit breakfast area, creating an ideal space for everyday family meals. Upstairs, the primary bedroom includes a walk-in closet, pot lights, and a private 4-pieceensuite. Two additional bedrooms are spacious and versatile, perfect for children, guests, or a home office. Freshly painted throughout and featuring new brand new Berber carpet in upper bedrooms, along with updated light fixtures, this home is truly move-in ready. Outside, enjoy a driveway with 1 parking spot and 1 garage parking spot. A fully fenced backyard perfect for entertaining or relaxing. Located within walking distance to top-rated schools, parks, shopping, highways, and public transit, this home combines modern living with everyday convenience. (id:24801)
Right At Home Realty
319 - 60 Homewood Avenue
Toronto, Ontario
Vacant move in ready professionally manager unfurnished 3rd floor suite between Toronto's Church St and Cabbagetown neighborhoods! Locker and parking included. Overlooking Homewood Ave at tree-level, this suite has been remodeled throughout to combine the benefit of the size and layout of a mature building with the finishes and features of a new building. Features and finishes include stone kitchen countertop and tiled backsplash, stainless steel appliances, under mounted kitchen sink, all light fixtures, existing window coverings, ensuite large format washer and drier, high gloss upper cabinets, and more! Refer to listing images for all available building amenities. Appliances: glass top range, range exhaust, built in dishwasher, fridge with bottom freezer drawer, front loading washer and dryer. All utilities included in rent. (id:24801)
Landlord Realty Inc.
202 - 155 Beecroft Road
Toronto, Ontario
Spotless, Cozy, freshly painted, 1 Bedroom suite with parking and locker in vibrant Yonge/sheppard area. Open balcony. Direct access to subway. amazing amenities. Steps to first class restaurants, shops, Grocery stores, library and more.very secure building with 24 concierge, underground visitor parking, indoor pool, billiard room, library and guest suites. (id:24801)
Royal LePage Signature Realty
2902 - 33 Singer Court
Toronto, Ontario
Breathtaking View 2 + Den Corner Unit, 955 Sq Ft + 155 Sq Ft Wrap Around Balcony. 9" Ceiling Open Concept. Granite Island. Den Can Be Used As Dinning Area. 24 Hours Concierge, Indoor Swimming, Basketball & Gym. (id:24801)
Right At Home Realty
502 - 20 Tubman Avenue
Toronto, Ontario
Welcome to The Wyatt at 20 Tubman Ave, where modern living meets unbeatable convenience. This rare 3-bedroom, 2-bathroom corner suite offers over 1,100 sq ft of stylish, open-concept living space, complete with high ceilings, expansive windows, and a private balcony with sweeping city views. The contemporary kitchen features stainless steel appliances, a large center island with breakfast bar seating, and under-cabinet lighting, perfect for both everyday use and entertaining. The primary bedroom retreat includes two mirrored closets and a private 4-piece ensuite, while two additional spacious bedrooms provide flexibility for family, guests, or a home office. A second full bathroom and ample living space complete this thoughtfully designed unit. Located in the heart of the vibrant Regent Park community, you're just steps from the TTC, lush parks, trendy cafes, and everyday essentials. Enjoy nearby green spaces like Regent Park and Riverdale Park, and discover a growing list of local favourites. With easy access to the DVP, downtown core, and public transit, commuting is a breeze. The Wyatt also offers top-tier amenities and a strong sense of community in a modern, well-managed building.This is urban living at its best- bright, spacious, and in one of Toronto's most exciting neighbourhoods. Upgrades: Unit to be freshly painted. (id:24801)
RE/MAX Wealth Builders Real Estate


