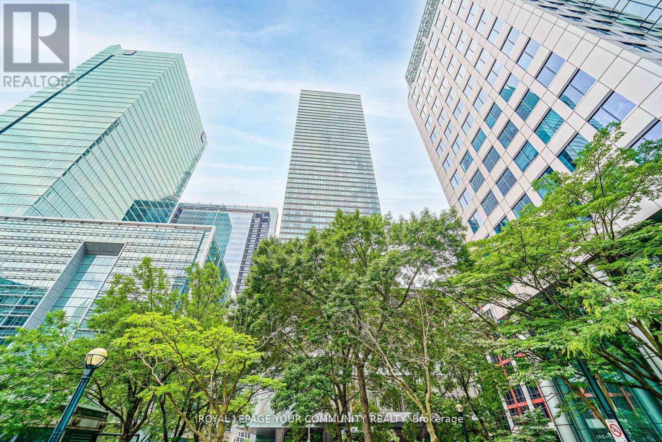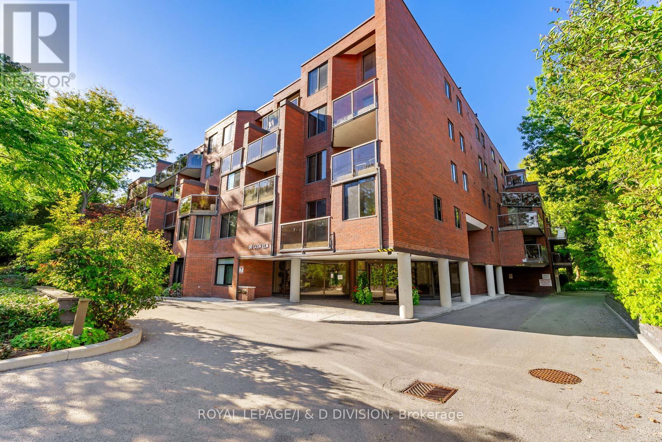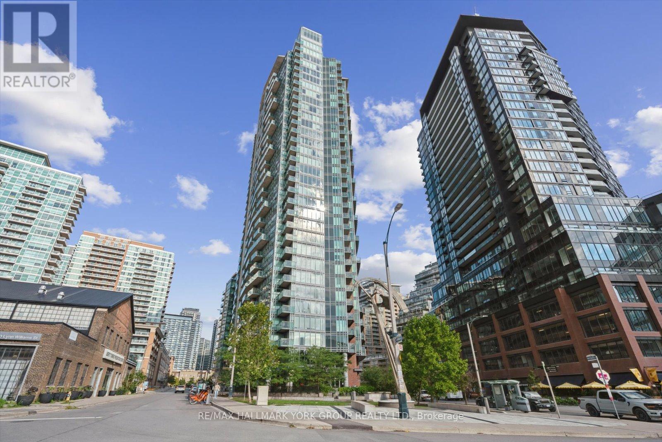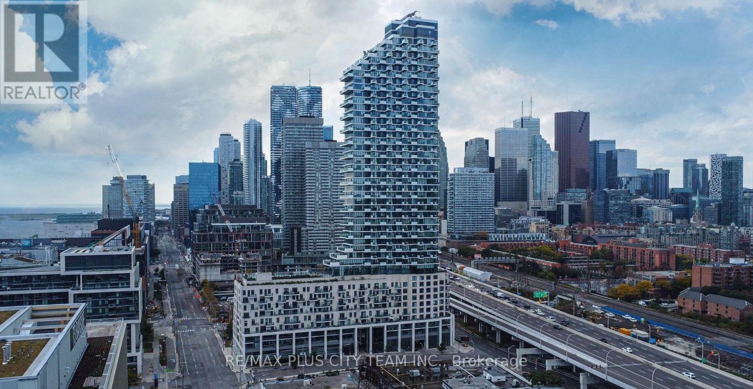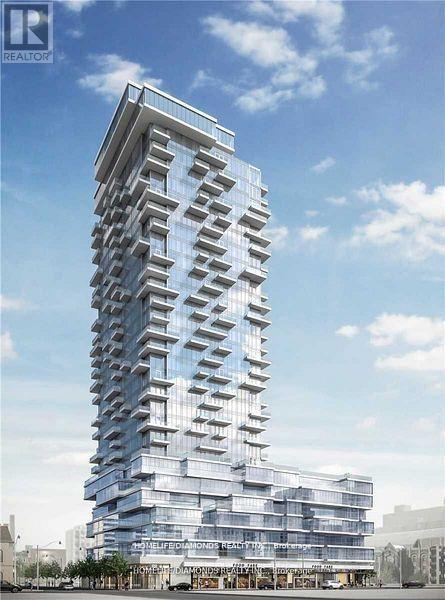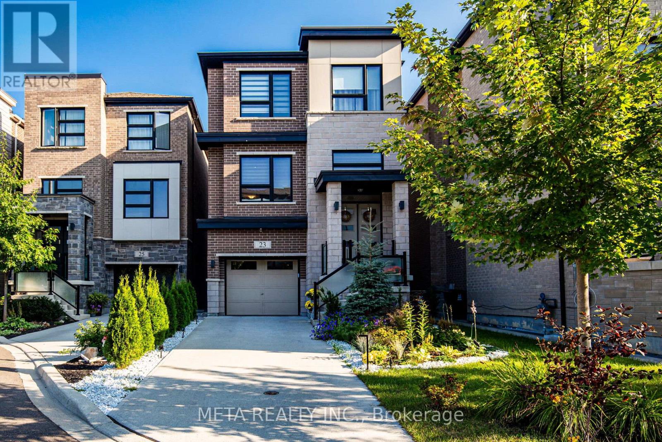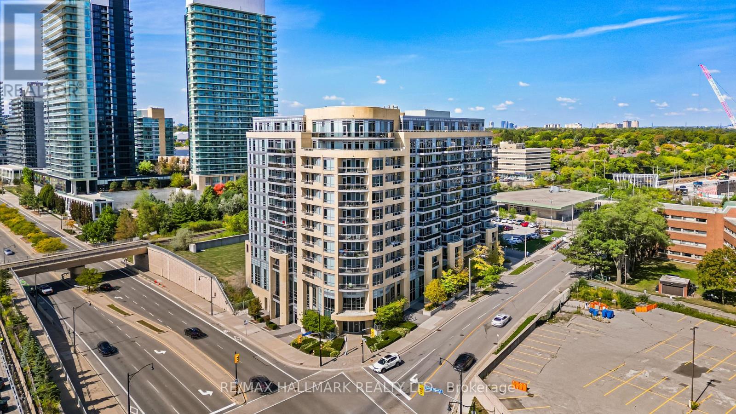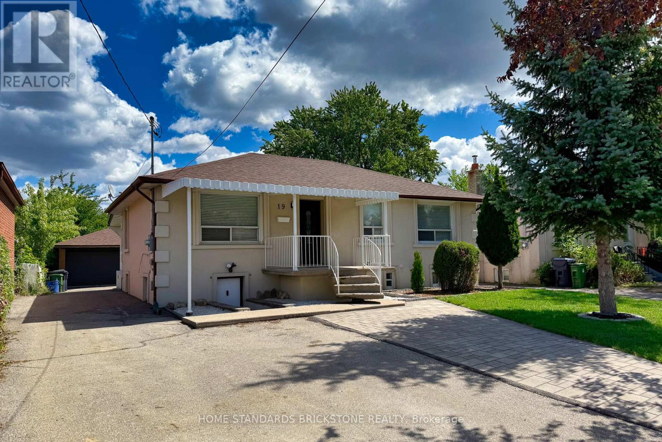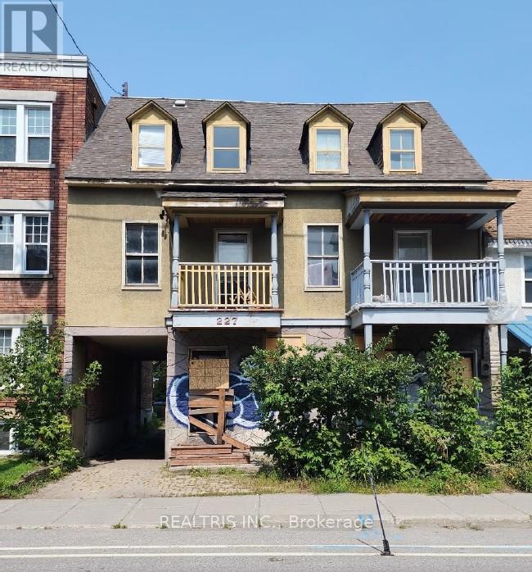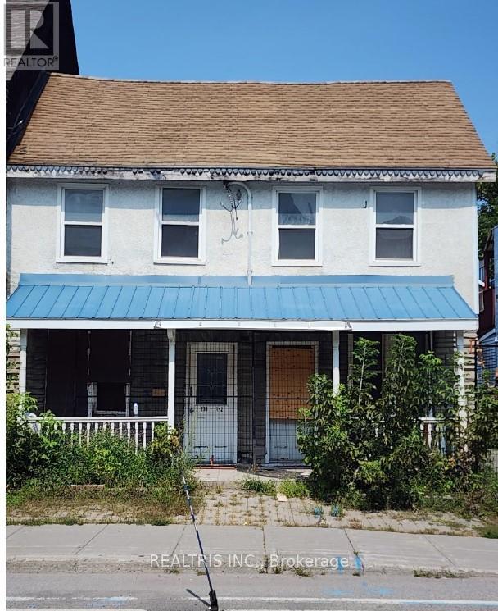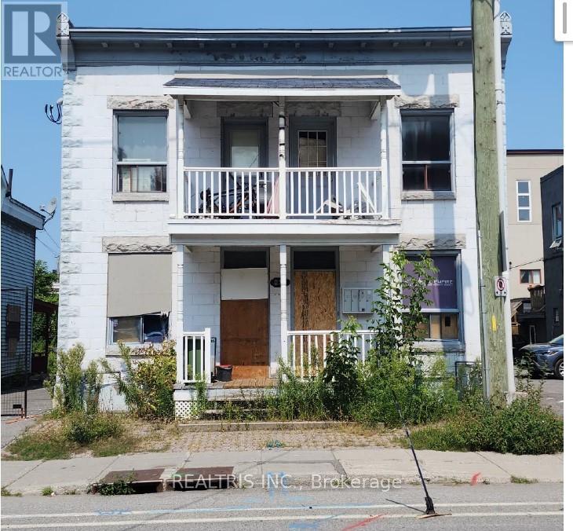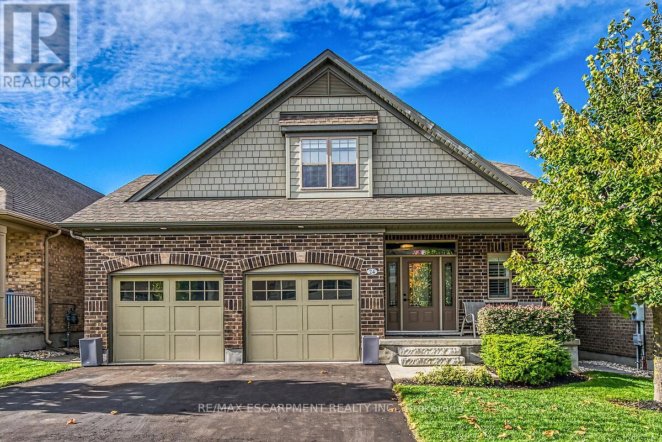3903 - 183 Wellington Street W
Toronto, Ontario
Luxury Residences Of The Ritz Carlton, Toronto. Spacious Two Bedrooms, Two Baths, 10ft Ceilings. Breathtaking Panoramic View Of Toronto's Skyline. Wrap Around Tall Windows. Master bedroom with large walking closet and 5-pc ensuite bath and heated floor, heated towel rack warmer. Split floor plan, Gas Fireplace in Living room, 21st Floor Terrace Lounge W/Complimentary Tea/Coffee Bar, 24 Hrs Valet Parking/cart service. Hotel Room Service available, Hotel Amenities, Guest Suite, World Class Spa, Party, Meeting Room, Gym, Indoor Pool, Sauna, Carwash. 24 Hrs Concierge service. Enjoy the 21st Floor Terrace Lounge with View of CN Tower & Lake, BBQ Area, Complimentary Coffee/Tea Bar. Great Amenities: Gym, Indoor Pool, Sauna, Meeting Party Rooms, Guest Suites, Carwash, Etc. (id:24801)
Royal LePage Your Community Realty
305 - 30 Glen Elm Avenue
Toronto, Ontario
Located on a quiet street in Deer Park, one of Toronto's most coveted neighbourhoods, this elegant 2-bedroom, 2-bathroom residence offers a rare blend of privacy, sophistication, and natural beauty. Set in an intimate building of only 40 units, and backing directly onto the lush Mount Pleasant park system, it provides a serene retreat just moments from the vibrancy of Yonge Street and St. Clair. Beautifully landscaped grounds are meticulously maintained by an attentive live-in superintendent, while a secure entry and gracious lobby welcome residents home. Dual elevators provide swift access to the third floor, where this stylish suite awaits. Inside, timeless herringbone hardwood flows throughout. The eat-in kitchen features rich shaker-style cabinetry, granite countertops, stainless steel dishwasher and stove (2021), and a bright, functional design. The open-concept living and dining rooms are ideal for entertaining, with a walk-out to a long balcony that extends the full length of the suite - offering peaceful parkland vistas. A private hallway leads to two bedrooms. The primary suite enjoys direct balcony access and a beautifully renovated ensuite (2021) with glass-enclosed walk-in shower and striking marble hexagon tiles. The second bedroom offers serene views and is served by a 4-piece family bathroom. Additional conveniences include a dedicated laundry room with new washer/dryer (2021) and ample storage. The building itself offers a stylish lobby with soaring ceilings, a secure mail area, and impeccable upkeep. Steps to top-tier schools - including The York School (upper campus) - and just a short walk to St. Clair subway, fine shops, and dining, this residence truly defines an urban oasis for professionals, downsizers, or retirees seeking refinement and ease. (id:24801)
Royal LePage/j & D Division
1113 - 150 East Liberty Street
Toronto, Ontario
Welcome To Liberty Place In The Heart Of Torontos Vibrant Liberty Village! This Bright And Stylish 1 Bedroom, 1 Bathroom Condo Offers A Perfect Blend Of Modern Design And Urban Convenience. Featuring Floor-To-Ceiling Windows, An Open-Concept Layout, In-Suite Laundry, And A Private Balcony, This Suite Is Designed For Natural Light And Effortless Living.The Contemporary Kitchen Boasts Sleek Black Appliances, Granite Counters, And Ample Cabinetry, While The Spacious Living/Dining Area Provides The Ideal Spot To Relax Or Entertain. A Comfortable Bedroom With Generous Closet Space And A Well-Appointed 4-Pc Bathroom Complete This Urban Retreat. At Liberty Place, Residents Enjoy Top-Tier Amenities Including A Fully-Equipped Gym, Yoga Studio, Party Room With Terrace & BBQs, Guest Suites, Visitor Parking, And 24/7 Concierge Service. Located Just Steps To Shops, Cafés, Restaurants, Parks, And Transit (TTC, GO Station, With The Future SmartTrack/King-Liberty GO), You'll Love The Energy And Convenience Of This Trendy Neighborhood. Perfect For First-Time Buyers, Investors, Or Anyone Looking To Experience Downtown Living At Its Best! (id:24801)
RE/MAX Hallmark York Group Realty Ltd.
504 - 12 Bonnycastle Street
Toronto, Ontario
Enjoy spacious and stylish city living in this beautifully designed 2-bedroom plus den suite, offering 908 sq. ft. of functional space and a highly desirable layout. The modern kitchen features a large island with breakfast bar, perfect for casual dining or entertaining. The wide open living and dining area is filled with natural light from floor-to-ceiling windows and seamlessly walks out to a stunning balcony with beautiful northeast views. Both bedrooms are generously sized, while the versatile den is ideal for a home office or guest space. Enjoy the convenience of two full bathrooms and a storage locker for added functionality. Located just steps from the waterfront, Sugar Beach, George Brown College, Corus Entertainment, Loblaws, and with quick access to the DVP and Gardiner Expressway, this vibrant community also offers shuttle service to Union Station and more. Experience the best of downtown living with every amenity at your doorstep. (id:24801)
RE/MAX Plus City Team Inc.
502 - 77 Shuter Street
Toronto, Ontario
Fully Furnished Model Suite! Like new, bright 2-bedroom corner unit offering plenty of natural light and stunning views. Features a spacious primary bedroom with ensuite bath and his & hers closets, plus a second bedroom with its own 3-piece bathroom. Conveniently located within walking distance to Eaton Centre, Toronto Metropolitan University (formerly Ryerson), St. Michael's Hospital, and the Financial District. Enjoy top-notch amenities including a fitness centre, outdoor BBQ area, party/meeting room, infinity-edge pool with cabanas, sun loungers, fire bowls, and more. (id:24801)
Homelife/diamonds Realty Inc.
23 Hollyhock Court
Toronto, Ontario
DETACHED HOME ON CUL-DE-SAC - ONLY 4 YEARS OLD & FULLY UPGRADED Experience the best of newer construction with this pristine 4-bedroom, 4-bathroom detached home in sought-after Don Mills that delivers move-in ready luxury. Soaring tall ceilings and open-concept design flood the space with natural light while premium upgrades throughout include hardwood floors, granite countertops, polished Anatolia porcelain in kitchen, and rough-in central vacuum system already installed. The kitchen features top-tier appliances, upgraded island, and abundant storage making entertaining effortless. Your master suite becomes a private spa experience with soaking tub, walk-in shower, and dual vanities while three additional bedrooms offer generous closets and stylish upstairs bathroom. Step outside to custom landscaping surrounding your private backyard oasis where the extended deck system includes both main and upper levels perfect for dining, relaxing, or entertaining. Smart layout includes separate ground floor entrance from backyard adding flexibility for guests or potential income. Located on a quiet cul-de-sac, you're minutes to Shops at Don Mills with quick DVP and 401 access connecting you downtown fast. Four years new means no surprises, no settling issues and all major upgrades complete. Book your viewing before it's gone. (id:24801)
Meta Realty Inc.
602 - 2756 Old Leslie Street
Toronto, Ontario
Welcome to this spacious 1+Den suite in the Leslie Boutique Residences, Just steps away from Leslie Subway Station, Oriole GO station and North York General Hospital! This bright and inviting home features a highly functional open-concept layout with unobstructed west-facing views and soaring 9-foot ceilings. The kitchen offers stainless steel appliances, granite countertops, and ample cabinet space, flowing seamlessly into the home office, guest room, or even a second bedroom. A stylish an flexible space designed for both comfort and convenience! Great amenities include 24 hr concierge, gym, indoor pool, party room, rooftop garden, and BBQ patio. Conveniently located close to 401,404, and DVP and only 2 mins walk to Leslie and Oriole GO stations. Enjoy nearby shopping at Bayview Village, Fairview mall and IKEA. (id:24801)
RE/MAX Hallmark Realty Ltd.
19 Granite Street
Toronto, Ontario
Welcome to this rare opportunity in the heart of Toronto's highly desirable Clanton Park community! Situated on an impressive 50 x 150 ft lot, this spacious 3-bedroom bungalow offers both immediate rental income potential and long-term investment value. With a thoughtfully designed layout, the property features three self-contained units, each with separate entrances, generating a solid rental income of approximately $5,250 per month-perfect for helping cover your mortgage while you live comfortably in the main floor residence. Step inside the bright and airy main level, where the current owner occupies a charming 3-bedroom space filled with natural light, a welcoming family atmosphere. The lower and side units have been carefully configured to maximize privacy and rental appeal, providing well-maintained kitchens, bathrooms, and practical living areas that attract strong tenant demand in this high-traffic neighborhood. Enjoy the convenience of an oversized double garage and an extra-large driveway accommodating up to 6 vehicles, a true rarity in Toronto. The expansive backyard offers endless potential-whether for gardening, family gatherings, or even future redevelopment. Investors will appreciate the lot size and zoning flexibility, while end-users can enjoy the stability of living in one unit while leveraging rental income from the others. Location is everything, and this property delivers: just minutes to Wilson Subway Station, Yorkdale Mall, Allen Road, Highway 401, schools, parks, and community amenities. Clanton Park is known for its family-friendly atmosphere, established community, and unbeatable transit access. Whether you're looking for a primary residence with mortgage support, a multi-unit investment property, or a future redevelopment project, this home checks all the boxes. Don't miss the chance to own a versatile property in one of Toronto's fastest-growing and most connected neighborhoods. (id:24801)
Home Standards Brickstone Realty
227-229 St. Patrick Street
Ottawa, Ontario
Attention builders, investors, and developers! A rare opportunity awaits in the heart of Ottawa's iconic ByWard Market. This prime property is surrounded by the city's best restaurants, shops, and nightlife-offering unbeatable convenience and appeal. With R4UD zoning in place, the potential for redevelopment is wide open, whether you're envisioning a modern multi-unit building, mixed-use project, or a strategic addition to your investment portfolio. Properties like this don't come around often-capitalize on this thriving, high-demand area and bring your next big project to life! (id:24801)
Realtris Inc.
231-233 St. Patrick Street
Ottawa, Ontario
Attention builders, investors, and developers! A rare opportunity awaits in the heart of Ottawa's iconic ByWard Market. This prime property is surrounded by the city's best restaurants, shops, and nightlife-offering unbeatable convenience and appeal. With R4UD zoning in place, the potential for redevelopment is wide open, whether you're envisioning a modern multi-unit building, mixed-use project, or a strategic addition to your investment portfolio. Properties like this don't come around often-capitalize on this thriving, high-demand area and bring your next big project to life! (id:24801)
Realtris Inc.
235-237 St. Patrick Street
Ottawa, Ontario
Attention builders, investors, and developers! A rare opportunity awaits in the heart of Ottawa's iconic ByWard Market. This prime property is surrounded by the city's best restaurants, shops, and nightlife-offering unbeatable convenience and appeal. With R4UD zoning in place, the potential for redevelopment is wide open, whether you're envisioning a modern multi-unit building, mixed-use project, or a strategic addition to your investment portfolio. Properties like this don't come around often-capitalize on this thriving, high-demand area and bring your next big project to life! (id:24801)
Realtris Inc.
24 Chestnut Drive
Guelph/eramosa, Ontario
Elegance and sophistication await in this one of a kind "Bristol" model by Charleston Homes in the Noble Ridge community of Rockwood. With $300,000 of upgrades, this home offers over 3,300 square feet of finished space and was designed to meet the expectations of the most discerning homebuyers. At the heart of this home is the showstopping kitchen featuring upgraded Barzotti cabinetry, Silestone Counters, an oversized island with double waterfall design and premium Miele appliances including a convection wall oven, speed oven, warming drawer and 36" gas range. The open-concept great room offers soaring cathedral ceilings, custom built-in cabinets, linear gas fireplace and integrated 5.2 surround sound system. The main level is complete with a separate office space, dining room, powder room and mudroom with laundry. The primary retreat includes an oversize walk-in closet and spa-like five-piece ensuite with deep soaker tub, twin floating vanities and a frameless glass shower. The second bedroom also features a 4 piece ensuite bath. The fully finished walkout basement is complete with a second great room, an additional bedroom, wet bar and a 3 piece bath. The garage is finished with the same attention to detail including epoxy floors, wall panel organizer system plus a premium steel workbench and cabinets. Additional upgraded finishes include premium porcelain and hardwood flooring, upgraded trim and light fixtures and "Control 4" whole home automation including motorized blinds throughout. With too many additional features to list, you need to view this home to learn all it has to offer. (id:24801)
RE/MAX Escarpment Realty Inc.


