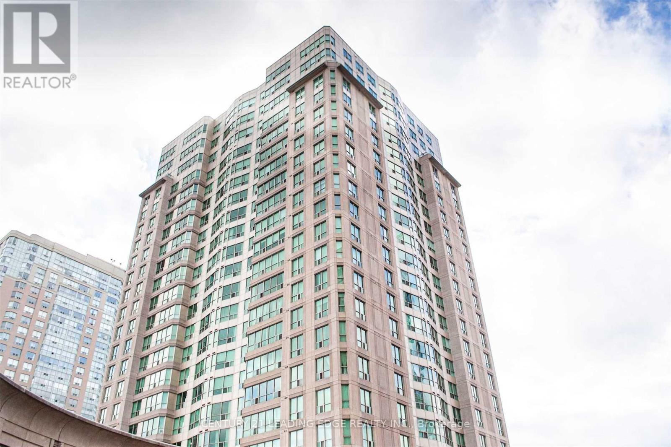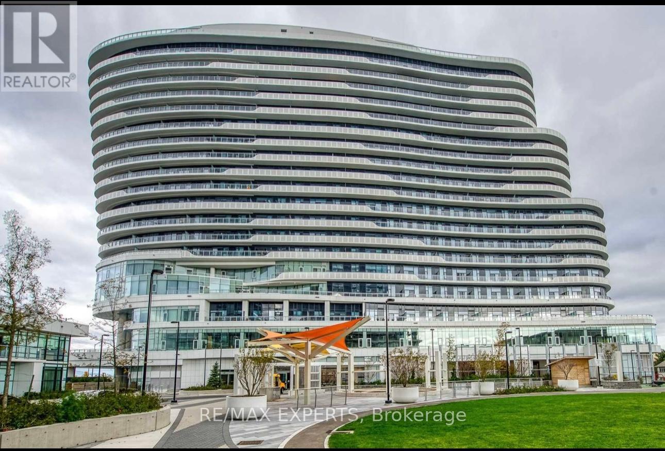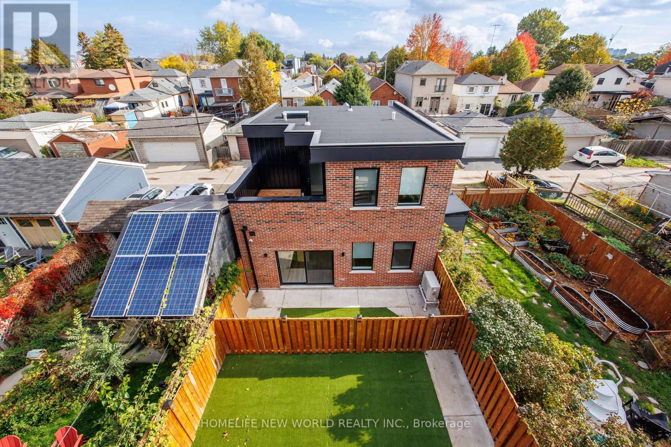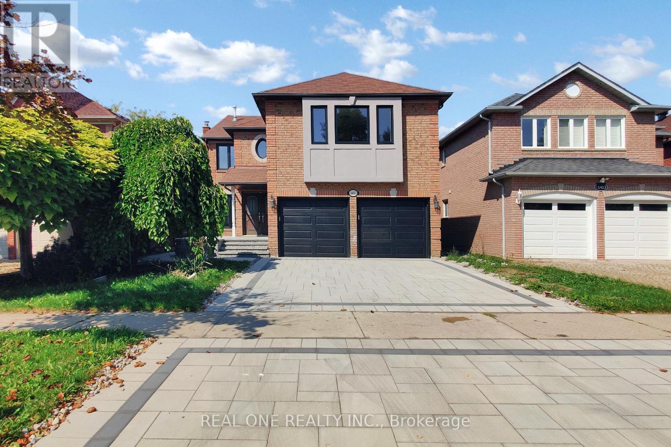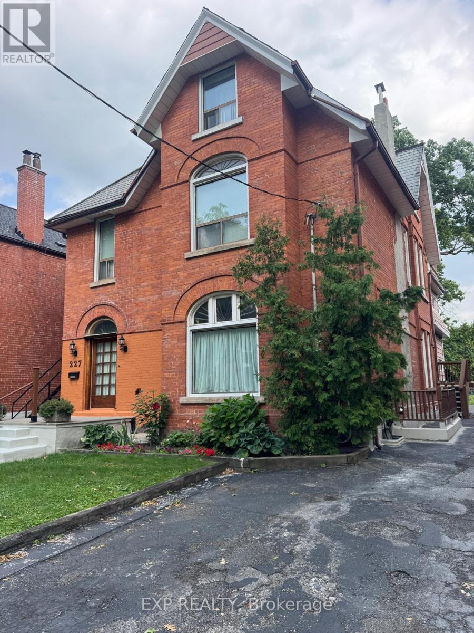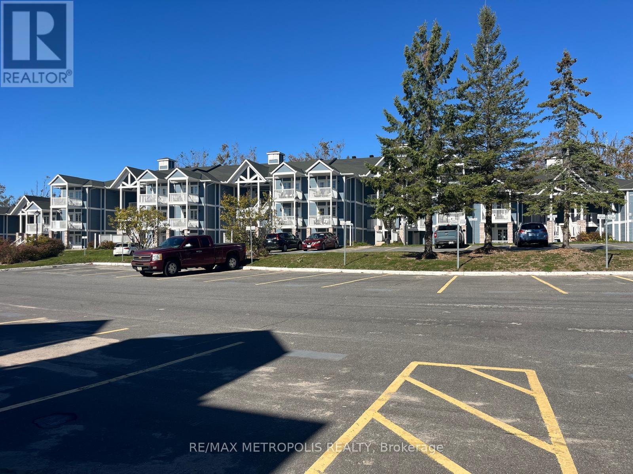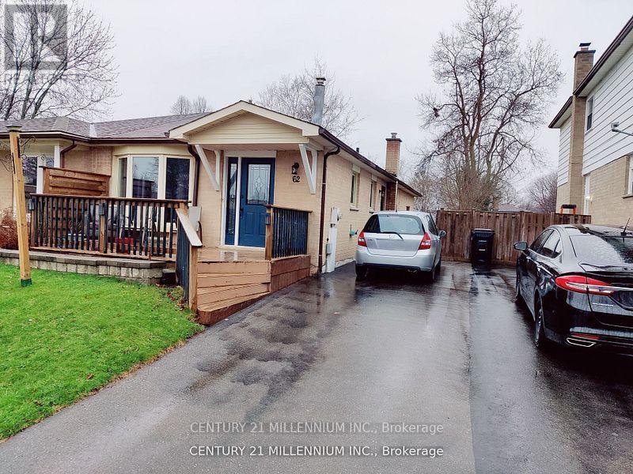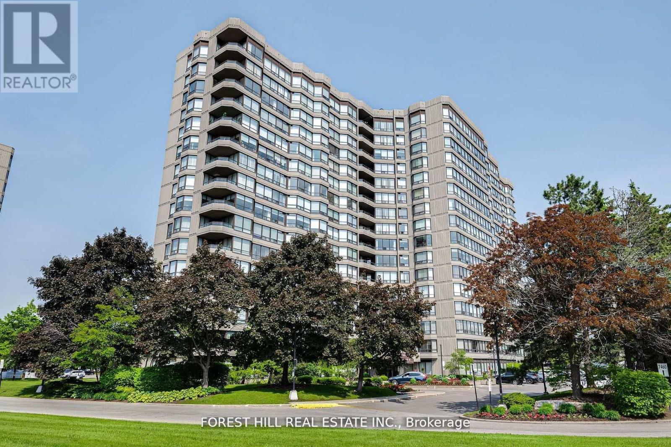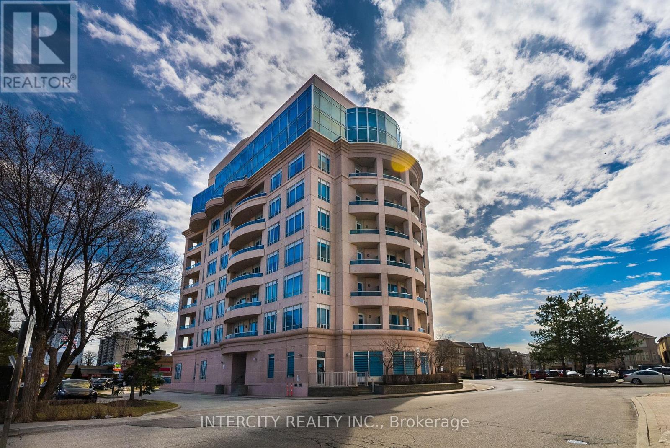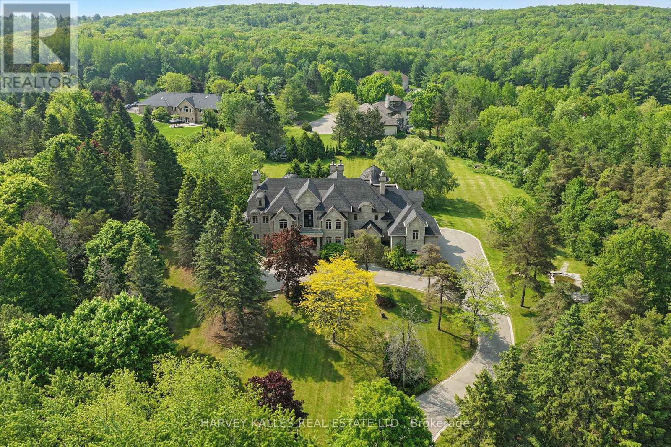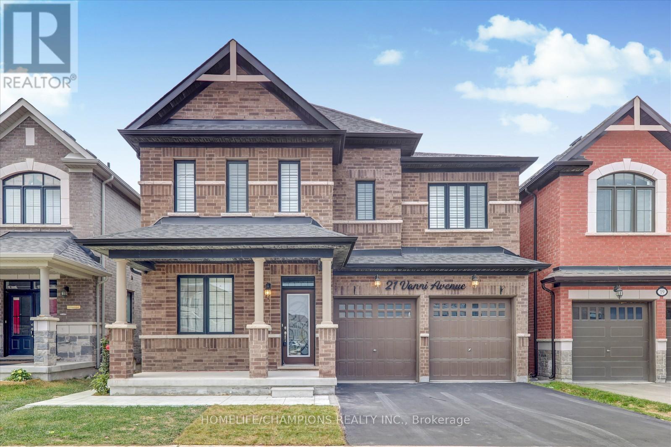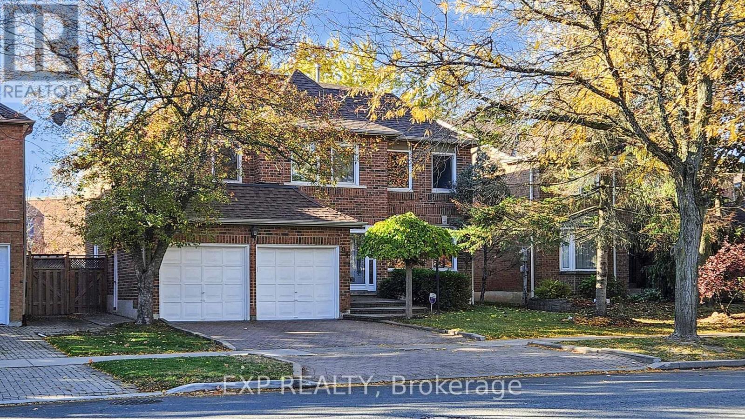903 - 18 Lee Centre Drive
Toronto, Ontario
Welcome to your perfect 2-bedroom, 2-bath condo in the heart of Scarborough! Ideal for firsttime buyers, downsizers, or investors, this bright 9th-floor east-facing suite offers 865 sq. ft. of open-concept living with panoramic views. Freshly painted and impeccably maintained, it's move-in ready and exceptionally located. Enjoy the convenience of being steps from the TTC, Scarborough Town Centre, parks, and great dining options. Minutes to Hwy 401, U of T Scarborough, and Centennial College. This well-managed building offers premium amenities including a 24-hour concierge, indoor pool, fitness centre, party room, bike storage, library/study lounge, and a welcoming community atmosphere. Comes with one parking space and one locker. Maintenance fees include heat, water, and hydro-offering unbeatable value in a prime location. (id:24801)
Century 21 Leading Edge Realty Inc.
1711 - 2520 Eglinton Avenue W
Mississauga, Ontario
Experience luxury living in this stunning 17th-floor premium unit featuring 2 bedrooms, a den, and 2 full 3-piece washrooms. The 9" ceilings and floor-to-ceiling windows create a bright and spacious ambiance, while the kitchen offers a custom full-wall cabinet for added storage. The open-concept kitchen and dining area boast modern design elements, including a center island, quartz countertops, and a custom backsplash. Step out to the balcony to enjoy breath taking views of the city. Centrally located, this residence provides easy access to highways, public transit, and top-rated schools, and it is within walking distance to Credit Valley Hospital, making it a convenient and desirable place to call home. Close to all amenities, this property offers a perfect blend of style and convenience. Walking Distance To Erin Mills Tc, Grocery Stores, Walmart, Credit Valley Hospital, Restaurants, Nature Trails & Transit (id:24801)
RE/MAX Experts
Lease - 401 - 43 Batavia Avenue
Toronto, Ontario
Welcome to 43 Batavia Avenue a brand new, never-lived-in 3-bedroom, 3-bathroom home offering the perfect blend of modern comfort and unbeatable location. This stylish unit features an open-concept layout with high ceilings, a sleek kitchen, and spacious living areas that flow effortlessly for entertaining or everyday living. Enjoy your own private backyard, perfect for relaxing or hosting guests, plus the convenience of a dedicated parking spot. Tucked away on a quiet street yet just steps from shops, restaurants, The Junction, and major transit, this home delivers both tranquility and urban convenience in one exceptional package. (id:24801)
Homelife New World Realty Inc.
1417 Daniel Creek Road
Mississauga, Ontario
$$$New renovated throughout the whole house. like brand new***backing onto ravine and creek***Jumbo 5 Beds Family Home On Quiet Street. Almost 3200Sf. This Home Has Everything A Big Family Desire: Double Door Entry, 2 Storey Foyer, Main Floor Office/Den, Large brand new Kitchen With Centre Island, Family Room Overlooking Rear Yard Ravine & new interlock patio, 5 Bedrooms On 2nd Level Incl. 2 Masters. Huge Basement With Lots Of Potential. Stunning Lot Setting With Mature Trees. Don't Miss Out On This One. **Brand new interlock driveway, interlock front and backyard patio.** (id:24801)
Real One Realty Inc.
Basement - 227 Evelyn Avenue
Toronto, Ontario
Live Steps from High Park in This Charming 1-Bedroom Basement Apartment!Bright, inviting, and full of character, this 1-bedroom, 1-bath basement unit offers a functional layout and comfortable living space on a quiet, tree-lined street in High Park North.Enjoy unbeatable access to the city's best-High Park, Bloor West Village, and The Junction are just moments away, filled with shops, cafés, and daily conveniences. Excellent TTC connections make commuting effortless. Please note: parking is not included. (id:24801)
Exp Realty
2030-31 - 90 Highland Drive
Oro-Medonte, Ontario
Experience the best of Horseshoe Valley living in this spacious condominium offering comfort, flexibility, and resort-style amenities. Surrounded by tranquil forested scenery and ravine views, this residence blends relaxation with recreation in a sought-after natural setting.Designed as two self-contained units with individual kitchens and private entrances, the layout offers excellent versatility - ideal for extended family stays, rental income, or short-term accommodations. Fully furnished interiors feature open-concept living areas and a welcoming atmosphere throughout.Enjoy access to an exceptional range of community facilities, including indoor and outdoor swimming pools, a fitness and exercise room, an activity and gathering space, and outdoor pavilions with shared BBQ areas. Families will appreciate the children's play area and scenic walking trails weaving through the surrounding woodland. Evenings can be spent around the shared fire pits, taking in the fresh valley air.Conveniently located near Barrie, Highway 400, and Craighurst, this retreat is just 20 minutes from the city and about an hour north of Toronto-offering a perfect balance of nature and accessibility. Whether used as a year-round home, a weekend getaway, or an investment property, this Horseshoe Valley condo presents an exceptional opportunity to enjoy a peaceful, active lifestyle. (id:24801)
RE/MAX Metropolis Realty
Bsmt - 62 Stewart Avenue
New Tecumseth, Ontario
BRIGHT LARGE LOWER LEVEL UNIT. 1 BEDROOM WITH 2 CLOSETS AND AN EGRESS WINDOW, 3PC BATH AND A LARGE REC ROOM WITH FIREPLACE. SEPARATE LAUNDRY AND SEPARATE ENTRANCE. TENANT TO PAY 25% UTILITIES. 1 PARKING ON DRIVEWAY. **EXTRAS** USE OF LANDLORD'S: FRIDGE, STOVE, WASHER, DRYER. (id:24801)
Century 21 Millennium Inc.
308 - 7440 Bathurst Street
Vaughan, Ontario
Opportunity Awaits at 7440 Bathurst St #308 Spacious and full of potential, this 2-bedroom, 2-bath condo in the heart of Thornhill offers a smart layout and incredible value. With east-facing exposure, the unit is bright and airy a blank canvas ready for your vision. Offering both parking and a locker, this vacant unit is perfect for those looking to renovate and create their ideal space. The building is packed with resort-style amenities including an outdoor pool, squash and tennis courts, a card room, party room, and sauna everything you need for comfort and convenience. Steps to Promenade Mall, transit, parks, and great schools. A rare chance to get into a two-bedroom in this prime location at an unbeatable entry point. (id:24801)
Forest Hill Real Estate Inc.
607 - 1 Cordoba Drive
Vaughan, Ontario
Alvear Palace Boutique Condo. This Bright and spacious 1 Bedroom 1 Bathroom Unit is a muse see. Spacious 1002 sq. ft. + 2 Balconies. In The Heart of Thornhill. Quality finishes with 9'cielings and Gas Fireplace. 6Pcs Semi-EnSuite, Kitchen combines W/Breakfast Area. Guest Suite & Shabbat Elevators. Steps to synagogue , Shops, Mall & TTC. Including 1 Parking & Locker. (id:24801)
Intercity Realty Inc.
443 Dearbourne Avenue
King, Ontario
Welcome to 443 Dearbourne Avenue! No detail has been spared in this breathtaking custom-built estate, offering approximately 11,000 square feet of sophisticated, refined living space. Privately nestled on 4.42 acres of pristine land, surrounded by mature trees and lush, professional landscaping, this residence redefines elegance and tranquility. Step into a grand foyer featuring soaring 34-foot cathedral ceilings. The family room is a true showstopper, anchored by a floor-to-ceiling stone mantel fireplace that exudes warmth and grandeur and overlooks the covered terrace. The main floor offers exceptional versatility with a gourmet kitchen, a fully equipped movie theatre and a dedicated home office for modern living needs, as well as a private bedroom with an ensuite. The basement features a separate apartment, perfect for multi-generational living. Throughout the home, elegant custom wrought iron accents, Juliette balconies, and multiple walkouts frame unobstructed scenic views, allowing the beauty of the outdoors to flow in naturally. Additional features include an attached 5-car garage equipped with an EV charger, perfect for car enthusiasts or growing families. This extraordinary estate blends timeless elegance with modern luxury, offering an unmatched living experience in a serene, private setting. (id:24801)
Harvey Kalles Real Estate Ltd.
21 Vanni Avenue
Markham, Ontario
Welcome to this new, modern 5 Bedroom home offering over 3600 sqft of elegant living space plus a fully finished legal walk-up basement with 3 additional bedrooms - perfect for rental income or extended family! Step inside to discover 9 ft ceilings on both the main and second floors, an open-concept layout filled with natural light from large windows, and a versatile main-floor room that can serve as a private office or bedroom, conveniently connected next to a full bathroom - ideal for guests or multi-generational living. Upstairs features 4 spacious bedrooms, 3 bathrooms, a convenient second-floor laundry room, and a luxurious primary suite complete with a 5-piece ensuite and two walk-in closets. The home showcases Lot of upgrades, including premium finishes throughout and a beautifully designed basement. Located in a vibrant new community, this property offers unmatched convenience - just 2 minutes to Hwy 407, and close to schools, parks, restaurants, Walmart, Costco, No Frills, public transit, and the Aniin Community Centre. (id:24801)
Homelife/champions Realty Inc.
Anchor New Homes Inc.
94 Coledale Road
Markham, Ontario
Welcome to 94 Coledale Road, a rare gem nestled on a quiet, tree-lined street in the heart of prestigious Unionville, offering approximately 4,300 sq ft of meticulously maintained living space that blends timeless elegance with modern comfort. Owned by the same family for 32 years, this sun-drenched 2-storey home features 4 generously sized bedrooms and 4 beautifully renovated bathrooms, anchored by a dramatic Scarlett O'Hara staircase and a soaring central hallway that sets an unforgettable tone upon entry. The main floor boasts a bright, open-concept layout with oversized windows, a double-door entrance, and a stunning sunroom adorned with three skylights and wraparound windows; perfect for morning coffee or evening relaxation. The modern kitchen is a chefs dream, complete with sleek stone countertops, ample cabinetry, and seamless flow into the formal dining and living areas. Downstairs, the professionally finished basement offers two additional bedrooms, a full bathroom, and an expansive great room ideal for entertaining, multigenerational living, or a home theatre setup. Outside, the interlocking stone driveway and walkway lead to a spacious 2-car garage, enhancing both curb appeal and functionality. Located within walking distance to Ontario's top-ranked schools-Coledale P.S. (#6), close by St. Justin Marty r CES (#1), St. Augustine Catholic H.S. (#33), and Unionville H.S. (#49)-this home is a dream for families prioritizing education. With effortless access to Hwy 404/407, Unionville GO Station, Markville Mall, and the charming boutiques and eateries of Unionville Main Street, this property offers unmatched convenience and lifestyle. Whether you're a discerning buyer seeking a move-in-ready home or an investor looking to personalize and unlock future value, 94 Coledale Road is a rare opportunity to own a piece of Unionville's finest. (id:24801)
Exp Realty


