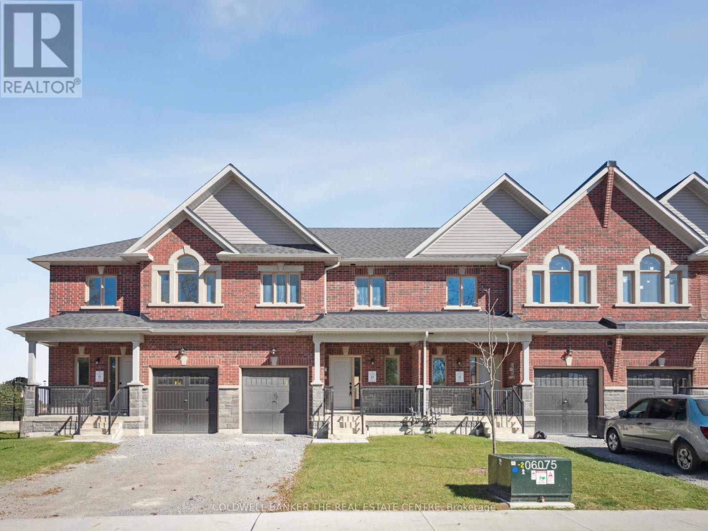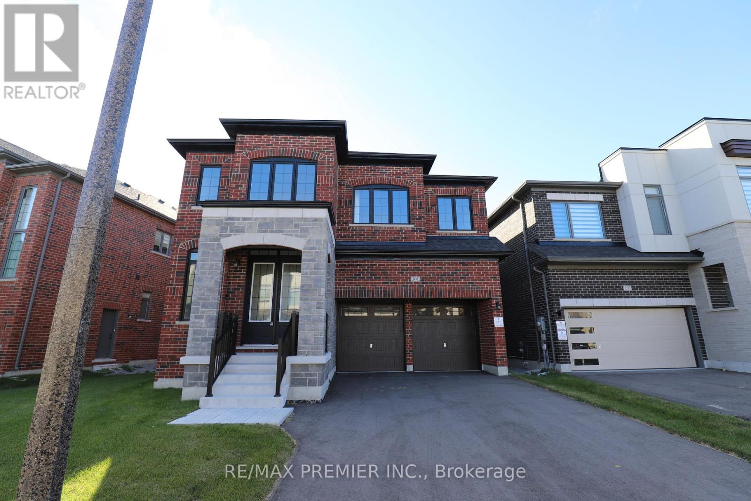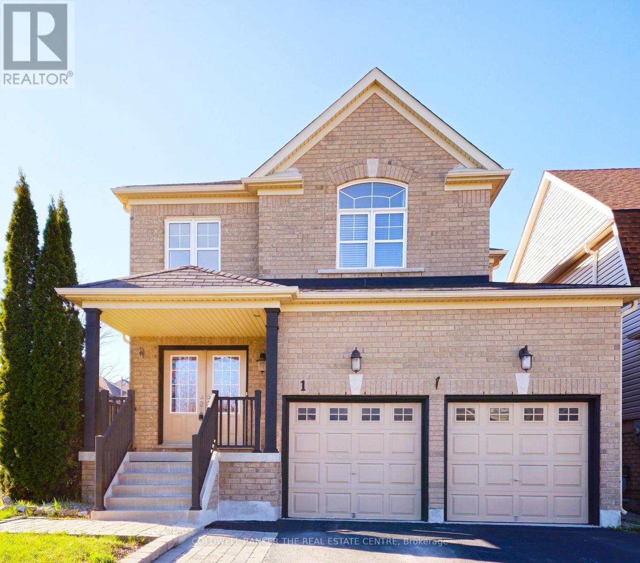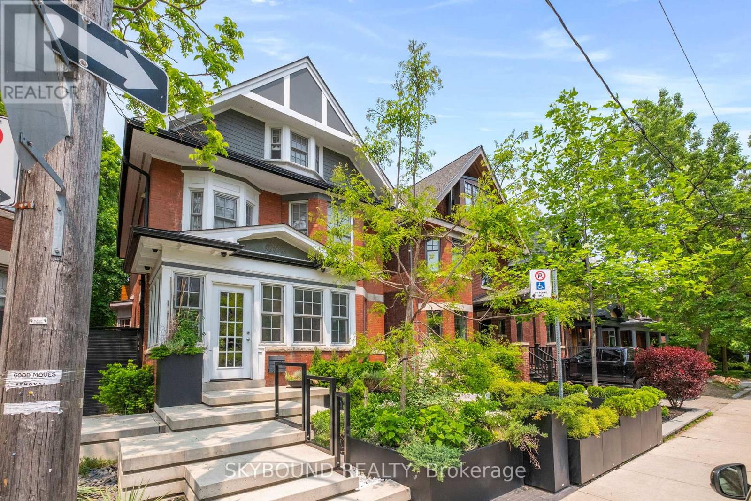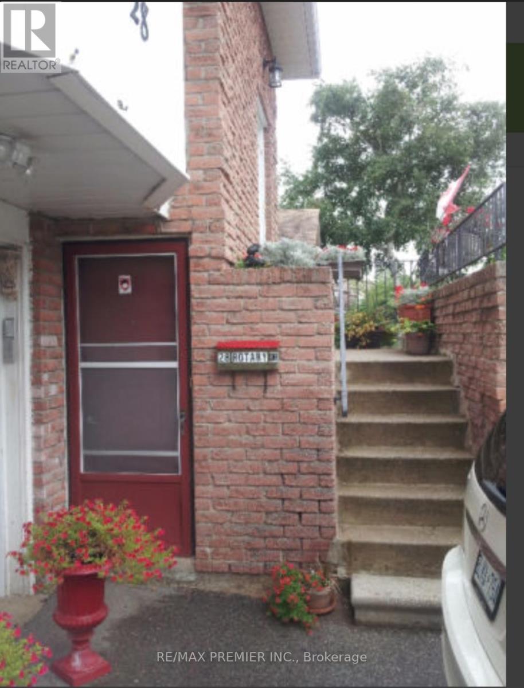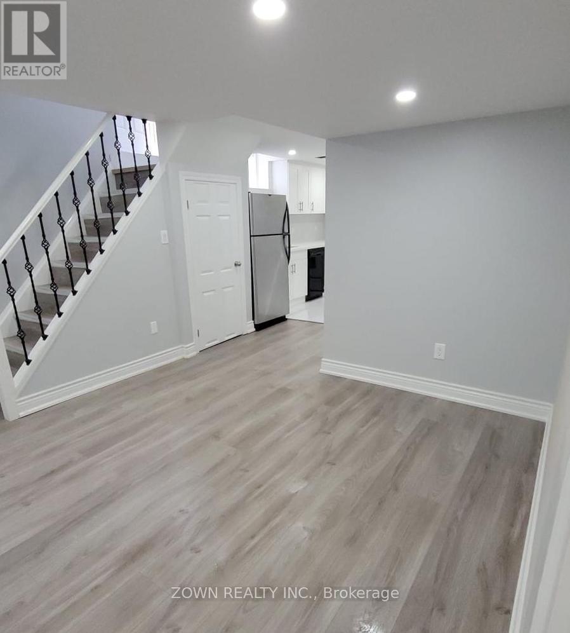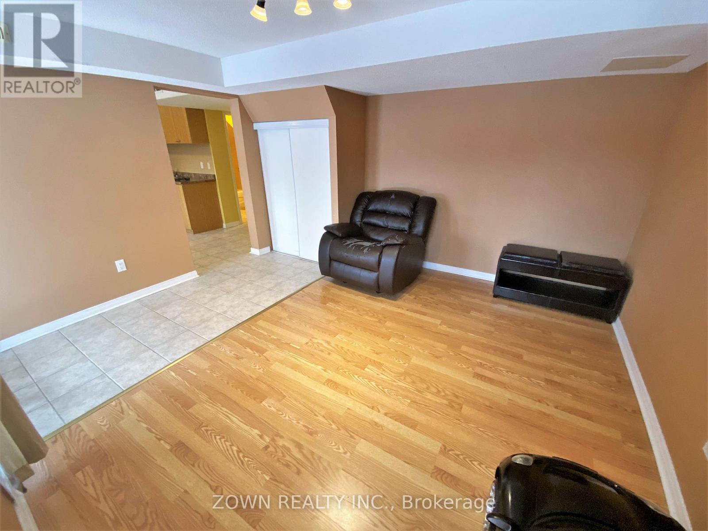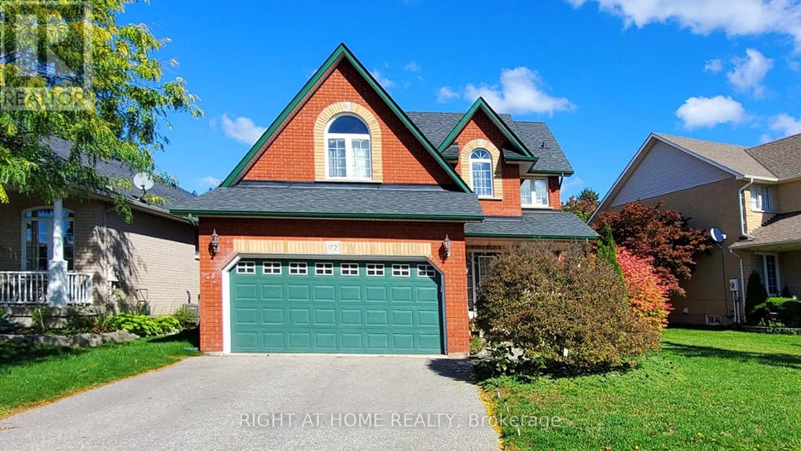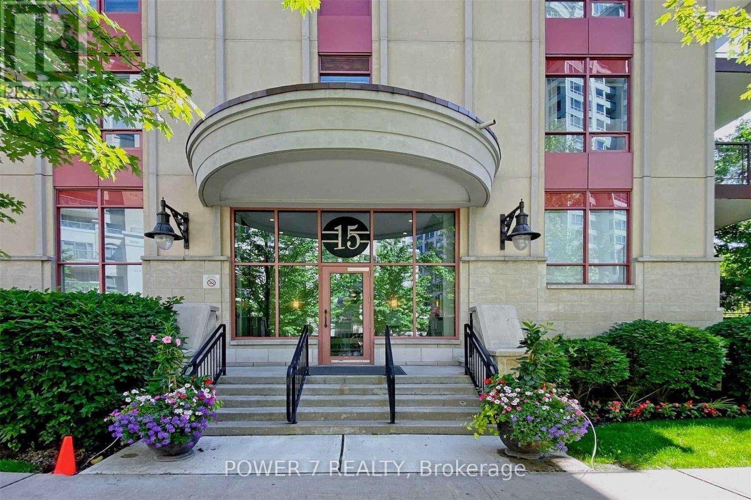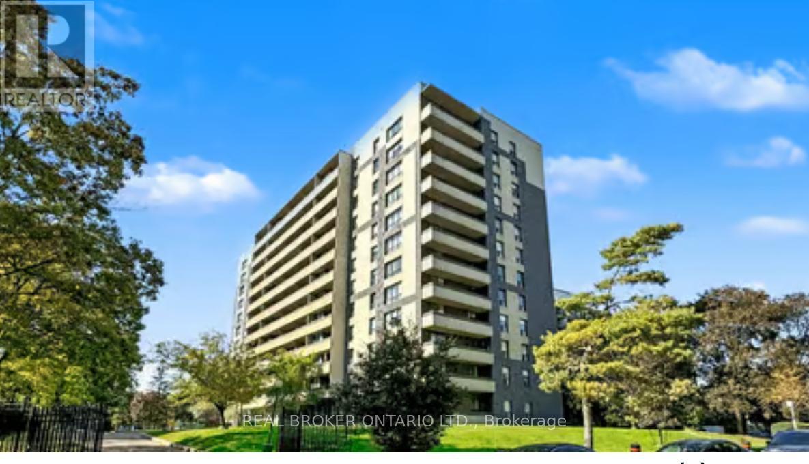13 Hildred Cushing Way
Uxbridge, Ontario
Welcome to 13 Hildred Cushing Way- an impressive 1,742 sq ft Holland model townhouse you won't want to miss. Professionally designed by an interior designer this home offers a bright open-concept mail floor with a beautifully upgraded kitchen.Upstairs, a second-floor laundry and three spacious rooms with all featuring 9' ceilings and walk-in closets. (id:24801)
Coldwell Banker The Real Estate Centre
301 Wesmina Avenue
Whitchurch-Stouffville, Ontario
Bright & Elegant Home In Stouffville Over 3,200 Sq. Ft.! Step Into This Beautifully Designed 5-Bedroom, 3.5-Bathroom Detached Home On A Premium 40' With No Sidewalk, Offering Exceptional Curb Appeal And An Abundance Of Natural Light. With 10 Ft Ceilings On The Main Floor And 9 Ft Ceilings On The Second, This Sun-Filled Home Features Large Windows, Hardwood Flooring, And An Open, Airy Layout Perfect For Family Living And Entertaining. The Custom Gourmet Kitchen Is A Chefs Dream With Stainless Steel Kitchen aid Appliances, Upgraded Cabinetry, And A Spacious Breakfast Area. Enjoy A Cozy Family Room With Fireplace, Plus Separate Living And Dining Spaces For Added Flexibility. Upstairs, The Primary Suite Includes His & Hers Walk-In Closets And A 5-Piece Ensuite With A Freestanding Tub And Glass Shower. Plus, Enjoy The Convenience Of 2nd-Floor Laundry. Extras: Kitchen aid Fridge, Stove, Dishwasher; Whirlpool Front-Load Washer & Dryer. Don't Miss This Bright, Stylish Home In One Of Stouffville's Most Sought-After Communities! (id:24801)
RE/MAX Premier Inc.
1 Rutherford Road
Bradford West Gwillimbury, Ontario
Welcome To 1 Rutherford Road Located In The Highly Desirable Bradford West Gwillimbury Community * This Bright & Beautiful Home Offers 4 Beds & 4 Baths, Boasting With Over 3600 Sqft of Living Space * W/No Sidewalk & Parking Space For A Total Of 6 Vehicles * Grand Entrance With Double Doors and High Ceiling In Foyer * Main Floor Features Formal Dining Room For Family Gatherings * Relax & Unwind In The Living And Family Rooms, Perfect For Quality Family Time * Conveniently located On The Main Floor Laundry Room, With Access To The Double Car Garage * The Second Floor Offers Four Generously Sized Bedrooms * The Primary Bedroom Is A Retreat, Complete With A 4-Piece Ensuite Bathroom And Walk-In Closet * The Basement Is Ideal For Entertaining With A 3 Pc Bathroom & A Large Rec Room With A Built-In Wet Bar, Along With Lots Of Storage * Located Just Min From Newmarket & Hwy 400, & Within Walking Distance To Parks & Schools (Both Public & Catholic), This Property Is Ideally Situated For Both Family Living & Easy Access To Amenities. (id:24801)
Coldwell Banker The Real Estate Centre
20 Fairview Boulevard
Toronto, Ontario
An Exquisite Riverdale Grand Residence as featured on BlogTO. Unparalleled luxury living in a magnificent, nearly 4,000 sq ft home steps from Broadview Station, offering ultimate urban convenience. This property boasts a meticulous, comprehensive renovation, a testament to unwavering commitment to detail and quality. Every element reflects bespoke finishes and a richly conceived design. South-facing exposures flood interiors with natural light, enhancing the sophisticated interplay of rich materials & contemporary elegance. The heart of the home is the impressive 25' gourmet kitchen designed for enthusiastic chefs and grand entertaining, it features a substantial island, premium Quartzite surfaces, Wolf/Subzero appliances & seamless transition to a professionally landscaped garden oasis. The principal primary bathroom is a sanctuary of refined taste. Clad in floor-to-ceiling Carrera marble tiles and high-end fixtures, this elegant space includes a luxurious Activ-air bathtub and NUMI toilet, representing the zenith of design and innovation. A remarkable feature is the vast third-floor suite, measuring 36'x12.5'. This versatile space offers incredible flexibility, easily transforming into two distinct bedrooms, bringing the total to four above-grade bedrooms. Expansive principal rooms offer abundant space and fluid connectivity while the lower level is a living area, perfect for multi-generational families or live-in staff, offering both privacy and practicality. The prime location provides immediate access to Broadview subway/streetcars, ensuring effortless city connectivity. Nearby the vibrant Danforth corridor, offers fine dining, curated shopping,cultural venues likeThe Music Hall &Carrot Common. Residents will also appreciate proximity to Riverdale & Withrow Parks, highly regarded public/private schools including sought-after Montessori options, further enhancing its appeal, and a short commute to downtown Toronto. An unparalleled lifestyle is waiting for you. (id:24801)
Skybound Realty
Lower - 28 Rotary Drive
Toronto, Ontario
A beautiful long or short-term lease awaits you in North East Rouge Community of Toronto. Suite is on two floors with living, dining and kitchen on the main floor level. Living room has eye level windows and is sun bathed in sunlight during the day. Just six steps takes you to the lower level suite which has the bedroom, 4 piece bathroom and laundry area for your private use. Flooring in the bedroom suite is raised, warm and has wood floor. Tiles in the bathroom and private laundry area. Location is just 3 minutes to Hwy 401, 7 minutes walk to transit. Address is on bus route and there are a few schools in the vicinity of home. The Rouge Valley is a few minutes walk away and the Toronto Zoo is also within walking distance or a short drive away. Grocery, movies, restaurants, shopping etc. are all a few minutes away. The rental suite is thoughtfully put together. Make your long or short-term stay here. (id:24801)
RE/MAX Premier Inc.
9 Kenworthy Avenue
Toronto, Ontario
Welcome to 9 Kenworthy Ave, renovated home with several updates. Most parts of the property were improved within the past year!, offering a perfect blend of style, comfort, and functionality. Featuring a complete transformation inside and out, the home boasts brand new electrical wiring, modern finishes throughout, a beautifully redone exterior façade, new flooring, updated kitchen with contemporary cabinetry and stainless-steel appliances, sleek bathrooms, recessed lighting, and fresh paint-everything feels brand new. The open-concept layout creates a bright and spacious flow, perfect for modern living and entertaining. Upstairs, you'll find generously sized bedrooms and elegant bathrooms that reflect a high standard of craftsmanship. The basement features a separate entrance and has been converted into a fully self-contained apartment, providing an excellent opportunity for extra income, in-law accommodation, or a private suite for guests. Located in a family-friendly neighbourhood close to schools, parks, shopping, and public transit, this home offers not only convenience but also long-term investment potential. With every major system updated and every finish brand new, 9 Kenworthy Ave is a move-in ready home that combines quality renovation, functional design, and the opportunity for additional income-all in one exceptional property. Don't miss the chance to own this beautifully modernized home in a prime Toronto location! (id:24801)
Homelife/bayview Realty Inc.
1012 - 185 Bonis Avenue
Toronto, Ontario
Luxury 1 Bedroom Condo. Large Open Concept Design. Steps To Public Transit, Shops And Restaurants, Great Access To Hwy. One Underground Parking And One Locker. Tenant Pays Own Hydro And Other Utilties. (id:24801)
Real One Realty Inc.
1668 Portland Court
Pickering, Ontario
Beautiful & Spacious 1 Bedroom, 1 Bathroom, Full Size Spacious Kitchen And Large Concept Living Area. No Carpet, Perfect For Individual, Couple Or Family Of 3.Very Short Drive To Hwy 401, Walmart, Marks, RONA, Cafe, Grocerry Stores All Within 1 KM And Much More. Separate Entrance. No Pets. No Smokers. Private Ensuite Laundry. $100 Utilities Extra.1 Parking Spot Inc. Additional Parking Spot $50. (id:24801)
Zown Realty Inc.
124 Meandering Trail
Toronto, Ontario
Beautiful & Spacious Walkout Basement 2 Bedroom, 1 Bathroom, Full Size Spacious Kitchen And Large Concept Living Area. No Carpet, Perfect For Students Or Family Of up to 4. Very Short Drive To U of T Scarborough, Hwy 401 And Much More. No Neighbours In The Back Beautiful Pond View. Lots Of Privacy. 2 Entrances Walkout Entrance Along with a Side Entrance. Big Well Maintained Yard. No Pets. No Smoking. Laundry Shared. $200 Utilities Extra (id:24801)
Zown Realty Inc.
Bsmt - 172 Niagara Drive
Oshawa, Ontario
Discover this bright, well-maintained, and fully legal 2-bedroom, 1-washroom basement apartment with a dedicated separate entrance in a desirable North Oshawa location in the Samac community. The unit features a functional, open-concept living and eat-in kitchen area, two spacious bedrooms with double closets and windows, and its own private in-suite laundry facilities. Situated near Simcoe St N and Taunton Rd W, this apartment offers a quick commute to Durham College/Ontario Tech University, public transit, and major amenities, making it a perfect, safe, and convenient rental opportunity. (id:24801)
Right At Home Realty
204 - 15 Rean Drive
Toronto, Ontario
Total New Renovation.A Rare Oasis Nestled In Bayview Village.1,194 Sf Luxurious Boutique Condo InDaniels Prestigious Bayview Manor.Spacious South Facing Suite Overlooking Quiet Park From EveryWindow.Two Deep Balconies With Tree Top Views.9' Ceiling, 2 Bed + Den,W//Living + Dining Space InBetween.Eat-In Kitchen. Primary Suite W/2 Walk-In Closets/Ensuite/Balcony. Second Bed Adjoins 3PcWashroom.Marble Foyer.Stroll To Bayview Village,Library,Lcbo, Ymca,Ttc. (id:24801)
Power 7 Realty
503 - 100 Canyon Avenue S
Toronto, Ontario
Welcome to your future dream home! This charming and spacious condo is a rare find in today's market, combining comfort with style in a prime location. As you step inside, you'll be greeted by an abundance of natural light pouring through the floor-to-ceiling windows. The open-concept living and dining area invites you to unwind and enjoy your space, while the large balcony, extending across the entire unit, is the perfect spot for savoring a good book or taking in a breathtaking sunset. The galley-style kitchen is a chef's dream, featuring extended cabinetry, a full pantry, and a cozy eat-in area. Whether you're whipping up a quick meal or hosting friends for dinner, this kitchen is both functional and inviting. Need a quiet place to work or relax? The separate enclosed den offers a tranquil nook a perfect office or TV room to escape to. Both bedrooms are generously sized, providing ample closet space to keep your belongings organized. You'll love the newly renovated bathroom and modern flooring throughout, giving the condo a refreshing update. Located in a vibrant community, you'll find plenty of green spaces for leisurely strolls, and you're just a stone's throw away from Sheppard Plaza Shopping Mall, making shopping and dining a breeze. This isn't just a condo; it's a lifestyle waiting for you to embrace. Don't miss your chance to call this fantastic place your new home! (id:24801)
Real Broker Ontario Ltd.


