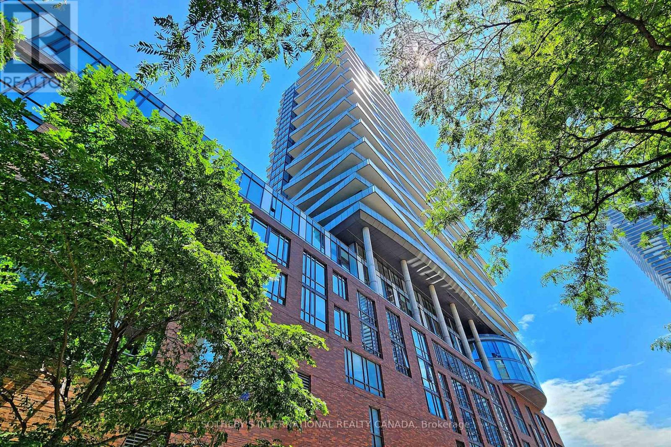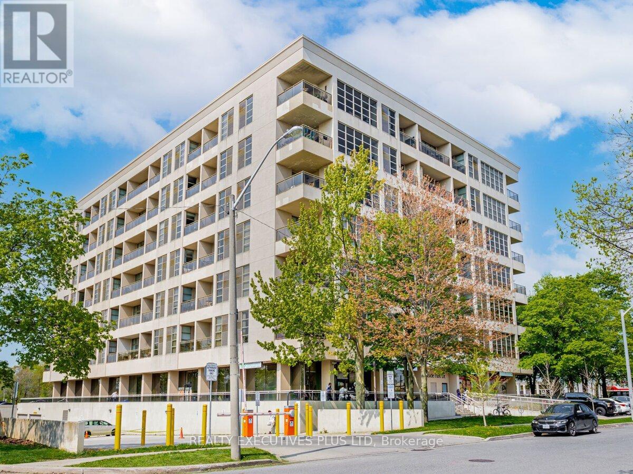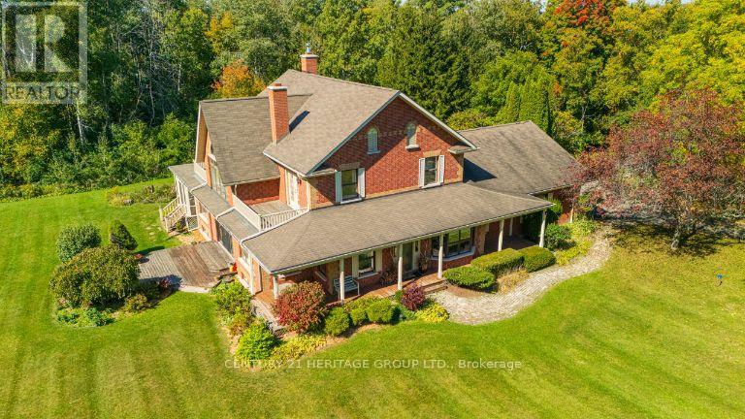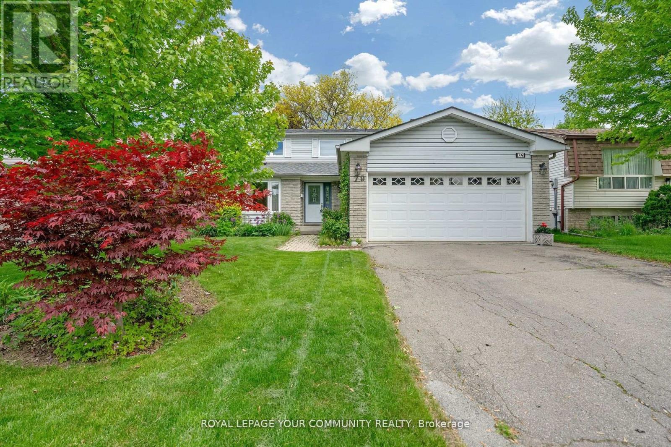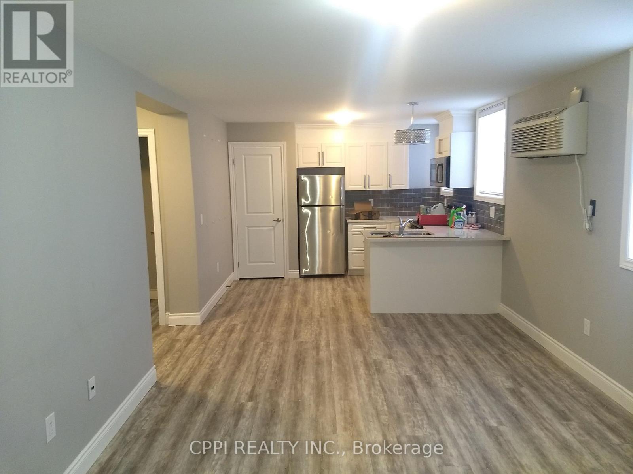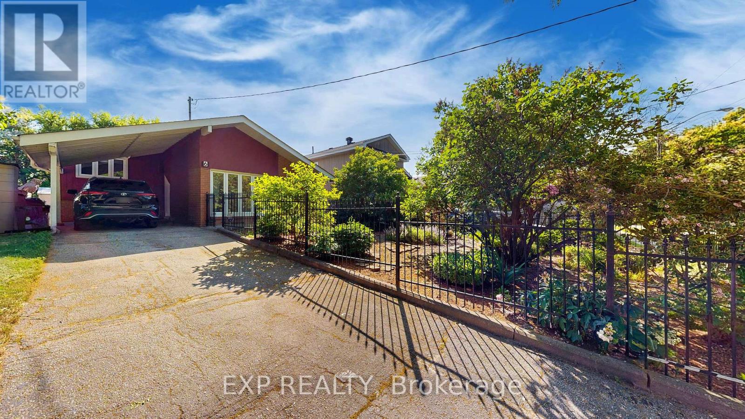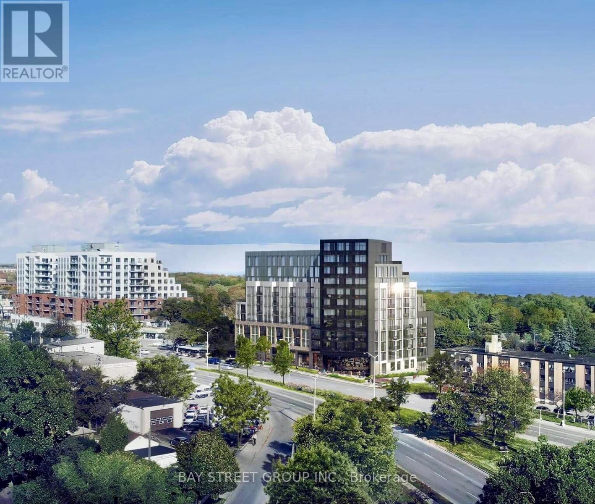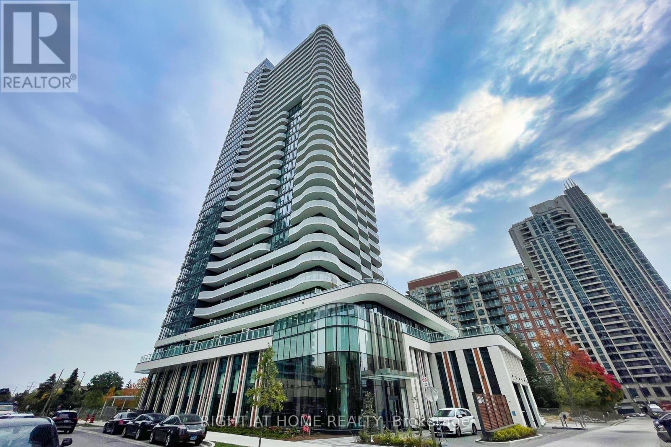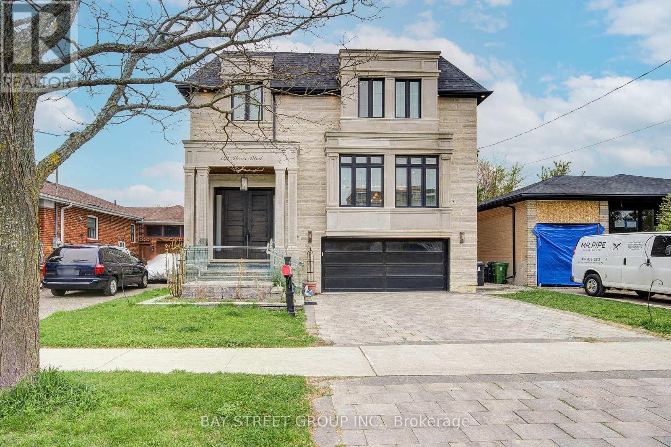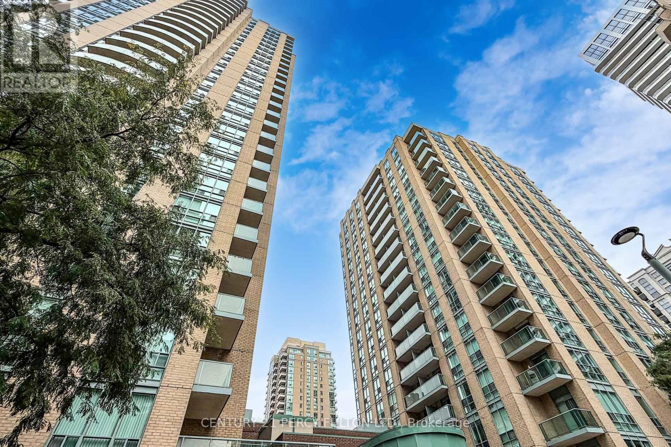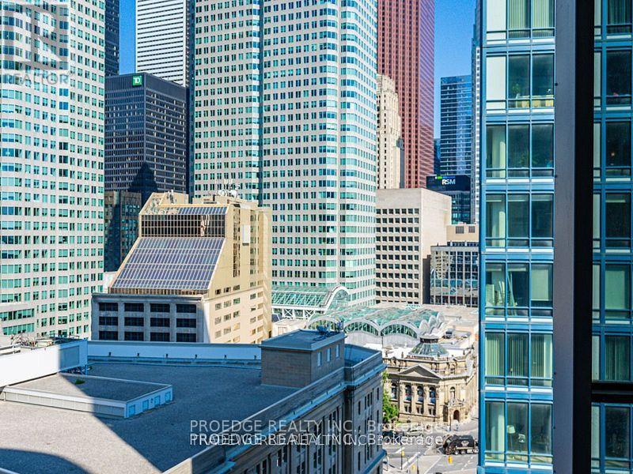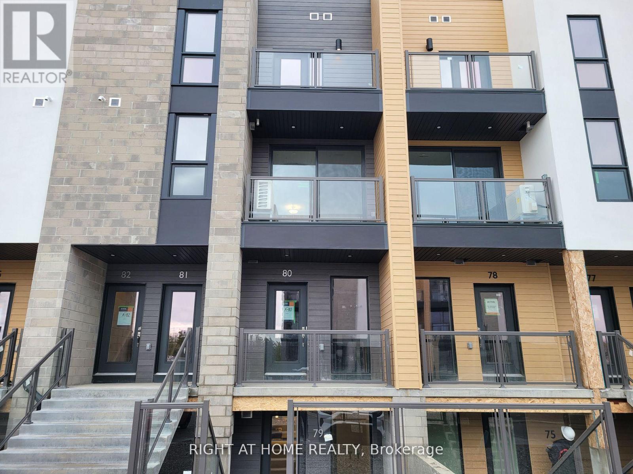1907 - 1 Market Street
Toronto, Ontario
Located south of St. Lawrence Market, experience downtown living at Market Wharf by Context Development. This 601 sq ft condo features a bright 1 bedroom plus den, an east-facing balcony with lake views, and includes 1 parking space and 1 locker. Building features fitness center, rooftop terrace with panoramic views, party room, 24 Hr security, guest suites, and visitor parking. Situated at the border of the Financial District, enjoy unparalleled convenience with waterfront parks, vibrant entertainment, dining options, and public transit just steps away. Tenants vacate in Dec, showings will require 24 hrs notice. (id:24801)
Sotheby's International Realty Canada
709 - 1 Leaside Park Drive
Toronto, Ontario
923' Extraordinary Sun Drenched, Spacious Open-Concept Corner Suite on Top Floor w/High Ceilings. New Vinyl Plank floors & Fresh Paint throughout! Unobstructed Panoramic views from the large 12'x12' Corner Balcony & from the Wall-to-Wall & Floor to Ceiling Living Room windows. Perfect location for both Relaxation or Entertaining w/Sound-Proofed, concrete walls between units. Next to Leaside Park, Minute's walk to all: The extensive Park system, scenic Bike/Hike trails of the Don Valley Park, Costco, 2 Leaside Shopping Centres, Schools, Churches, Bus stops and the Coming-Soon Ont Line Subway. Minutes' drive to DVP and Downtown in 15 minutes - The Exercise and Party rooms are perfect for those seeking a blend of Comfort, Style, and Convenience. Friendly quiet Neighbours, caring Management & Superintendent. Largest locker 70' conveniently located on the Same Flr 7 across elevators, w/ample Storage & Premier Designated parking spot in indoor garage conveniently situated next to Elevators, Level B, use the Double Doors entrance. Gently Lived In as a Pied-de-Terre for the past 15 years. (id:24801)
Realty Executives Plus Ltd
167 Brule Trail
King, Ontario
Exquisite 3.6-acre estate in prestigious Carrying Place Estates, privately tucked at the end of a quiet court. Surrounded by breathtaking four-season forest with a perfect blend of flat and rolling terrain. Showcasing French-inspired architecture, this residence offers multiple wraparound verandas and timeless elegance throughout. The modern designer kitchen features quartz countertops, a breakfast island, and refined finishes. A double-sided fireplace enhances both warmth and sophistication. Step onto the grand veranda spanning the back of the home perfect for morning coffee or evening entertaining. The primary suite is a private retreat with a walk-in closet, spa-inspired ensuite, and balcony with serene forest views. Two additional bedrooms provide comfort and style. The finished lower level boasts custom built-ins, a fireplace, sauna, and a sleek three-piece bath. A rare opportunity to own an exclusive residence offering unmatched privacy, elegance, and natural beauty in one of the areas most coveted communities. Mins to Highway 400, Hwy 9,Go Transit,Kings Finest Schools CDS, Villa Nova, Amenities Newmarket and Schomberg. (id:24801)
Century 21 Heritage Group Ltd.
79 Mayvern Crescent
Richmond Hill, Ontario
Welcome to a charming 3+1 bedroom home nestled in a sought-after Richvale neighbourhood. This welcoming property features a beautiful sunroom addition off the kitchen, adding over 200 sq. ft. of extra living space filled with natural light. A skylight in the kitchen further enhances the home's bright and airy feel. Enjoy the comfort of renovated bathrooms, a finished basement offering extra versatility, and a 50 x 120 ft. fully fenced yard, perfect for relaxation and entertaining. Ideally located close to transit, Hillcrest Mall, parks, schools, and a variety of shops and restaurants, this home offers both convenience and great community living. Don't miss out on this great opportunity! (id:24801)
Royal LePage Your Community Realty
101 - 255 Tresane Street
Oshawa, Ontario
Beautifully updated two-bedroom unit in a fully renovated six-plex, just minutes from downtown Oshawa. The suite features energy-efficient in-wall heating and cooling, spray-foam insulation throughout, and a well-appointed kitchen with quartz countertops and stainless-steel appliances including a stove, fridge, and microwave. Spacious rooms and a modern bathroom provide a comfortable and contemporary living experience. Tenant pays own hydro. (id:24801)
Cppi Realty Inc.
6 Abbottswood Road
Toronto, Ontario
Welcome to 6 Abbottswood Rd., a well-maintained and improved, Detached 3 bedroom backsplit Home nestled on a quiet, family friendly Tree Lined street in Bendale. This charming home blends classic appeal with thoughtful modern upgrades, offering comfort, functionality, and outdoor enjoyment. The sun-filled main level features a spacious living/dining area with Captivating Cathedral Ceiling, Hardwood Floors, an Updated kitchen (2010) with a welcoming Sky Light, is equipped with stainless steel appliances including a Newer Stove (2024), granite countertops, brushed nickel hardware, undermount sink, soft-close cupboards & drawers, and a sleek range hood. There's also plenty of natural light with updated larger windows which radiates more natural sunlight, higher energy and endorphins! The Updated upper-level washroom (2010) has modern finishes. Enjoy added comfort year-round with a new high-efficiency furnace and humidifier (2024), and peace of mind with a 100 amp electrical panel (2025), Owned Hot Water Tank (2025), Roof with 50 yr warranty shingles (2021), and windows (approx. 15 yrs of age). The finished basement provides additional living space, a second washroom with porcelain tile (2012), a re-invigorating sauna and a laundry area. Ideal for extended family or rental potential. Step outside onto the beautifully landscaped front yard showcasing a soothing oasis and retreating backyard featuring an interlocking patio, gazebo, and mature trees. Ripe for summer entertaining and relaxing weekends. This positive Holistic Zen energy home exudes tranquility. Located in a desirable neighbourhood near schools, parks, shopping, and transit, this home is move-in ready and offers long-term value for families and investors alike. Don't miss the opportunity to own this gem in a prime location! (id:24801)
Exp Realty
808 - 90 Glen Everest Road
Toronto, Ontario
New South-Facing 1-Bed & 1-Bath Unit With 191 Sf. Terrace @ Merge Condos! Enjoy The Stunning Lake View And Green Space From Both Living Room And Bed Room. Mother Nature & Lake Ontario Will Treat You With Different Scenery Throughout the Four Seasons. Floor To Ceiling Window, Laminate Floor Through Out, Sleek Modern Kitchen With Quartz Countertop, Backsplash, Stylish High Gloss Cabinet, And B/I Ss Appliances. Ttc Services At You Doorsteps To Main/Kennedy Subway Station. Steps To Rosetta McClain Gardens And Waterfront Trail, Close To Grocery Shopping, Restaurant Along Kingston Rd, Bluff Parks And Other Community Resources. 1 Underground Parking Spot And 1 Super Large Locker Included. (id:24801)
Bay Street Group Inc.
2503 - 15 Holmes Avenue
Toronto, Ontario
New Luxury Azura Condo. Open Concept Living. W/O To Balcony, Steps To Finch subway. Finishes Including Granite Counter. Den can be used as 2nd Bedroom. (id:24801)
Right At Home Realty
149 Alexis Boulevard
Toronto, Ontario
Welcome to 149 Alexis Blvd! This exceptional newly custom-built mansion (2019) presents unparalleled elegance and luxury. Home sits on a prestigious 44 x 161 ft premium lot. Nestled in a highly sought-after cul de sac in Clanton Park neighborhoods. Boasting over 5,332 SQF luxurious living spaces(4,020SF in Main & 2nd) with soaring ceilings: over 14 ft in the grand entrance foyer, 9.5ft on the main floor, extremely rare 12 ft in the finished W-A-L-K-O-U-T basement. Stone front and 9-feet grand double door offers impressive curb appeal. The gourmet kitchen boasts premium countertops, backsplash, custom cabinetry & Wolf appliances. A bright and spacious home office on the main floor. Each of the four bedrooms has its own ensuite bath. Spa-inspired bathrooms showcase lavish details and premium fixtures. Natural light floods the interiors all day along through expansive windows and THREE stunning SKYLIGHTS. House also equipped with FOUR high end GAS FIREPLACES that offer your family endless warmth and cozyness. The finished walkout basement features 12-feet soaring ceiling, HEATED FLOOR, additional bedroom, bathroom, and a versatile recreation area. Additional features include built-in central audio system and surveillance system. Sprinkler system installed throughout front & back yard. Prime location: steps from public transit and plazas, walking distance to schools, Earl Bales Park, trails, and the community centre. Conveniently close to Hwy 401, Yorkdale Shopping Centre, Don Valley Golf Course, top private schools, and within the boundary of the highly ranked William Lyon Mackenzie CI (renowned MaCS program). This property delivers luxury, functionality, and a Prime location all in one. A Must See! (id:24801)
Bay Street Group Inc.
2606 - 22 Olive Avenue
Toronto, Ontario
Great Schools* Subway* 2 Bdrms Corner Unit Condo W/ Fantastic Unobstructed Ne View 26th Flr! 2 Bdrms W/ Flr To Ceiling Window. Very Bright & Clean! Great Layout W/ Open Balcony. Hardwood Flr, Granite Counter & Maple Cabinets In Kitchen. Step To The Subway, Go Station, Yrt, Restaurants, Supermarkets, Gyms & Entertainment. Parking Space & Locker Are Close To Elevator. 24 Hrs Gatehouse Security Service. A Myriad Of Options For Those Who Enjoy Living In The City! (id:24801)
Century 21 Percy Fulton Ltd.
1504 - 1 The Esplanade Street
Toronto, Ontario
Luxury Corner 2 Bedroom 2 Full Baths Furnished Suite * Bright & Spacious Layout With 9' Smooth Ceilings * Beautiful North West City View * Hardwood Flooring Thru-out * Upgraded Appliances & Counter Tops * Steps To Union Station, Scotia Bank Arena, PATH, Financial District * Close To St. Lawrence Market, Yonge Street Shops & Restaurants * Amenities Include Outdoor Terrace, Pool, Gym, Yoga Studio, Party Room, Guest Suites, 24 Hr Concierge * (id:24801)
Proedge Realty Inc.
79a - 261 Woodbine Avenue
Kitchener, Ontario
Amazing! One (1) Year Old, 3 Bedroom, 2 Washroom Condo, Unit A079 (Ground Floor Unit) At 261 Woodbine Ave. Primary Bedroom With Ensuite Washroom W/Shower, Fully Upgraded Kitchen With Quartz Counter Tops And Stainless Steel Appliances. Laminate Flooring Throughout. Master Bedroom With Walk In Closet. Close To School, Shopping Centre, Park, And All Other Amenities! Includes 1 Parking Spot. (id:24801)
Right At Home Realty


