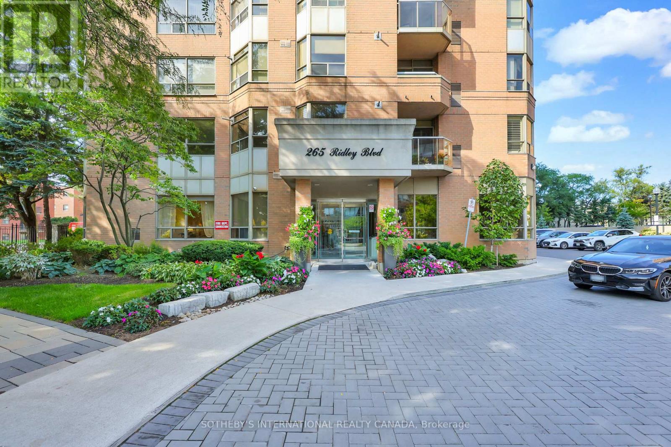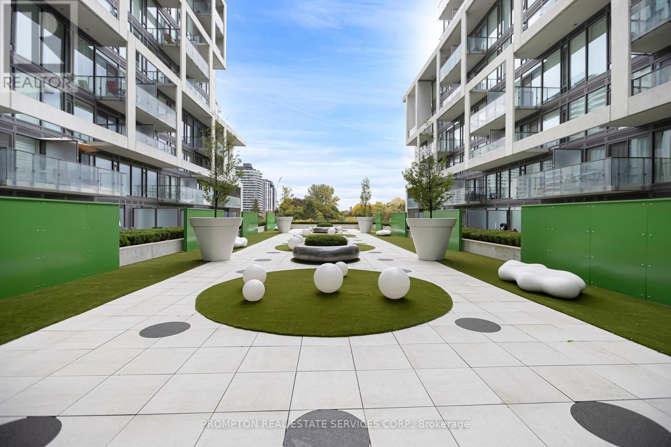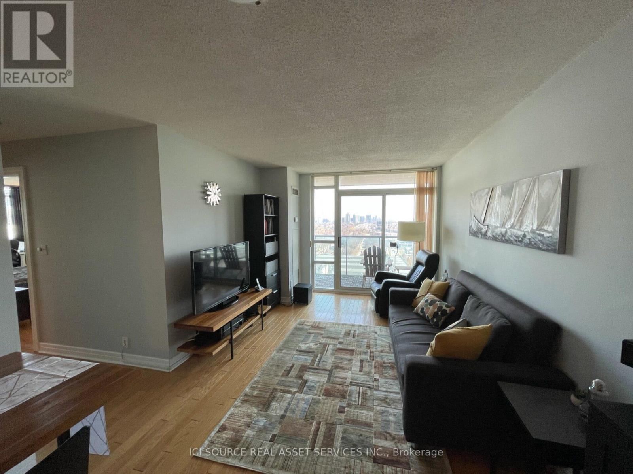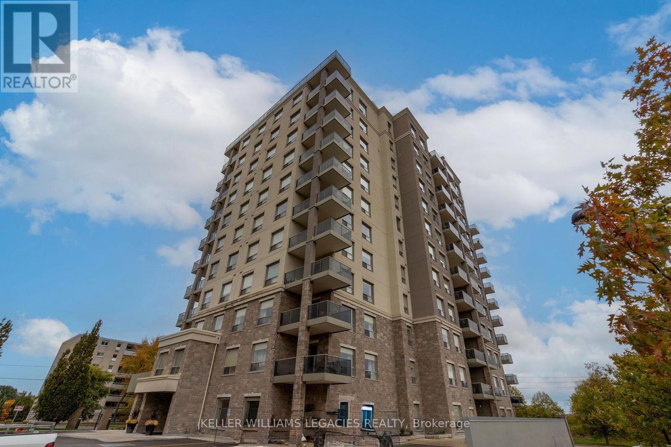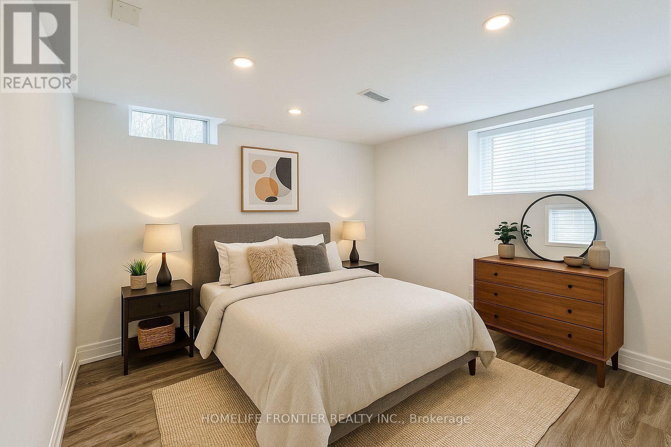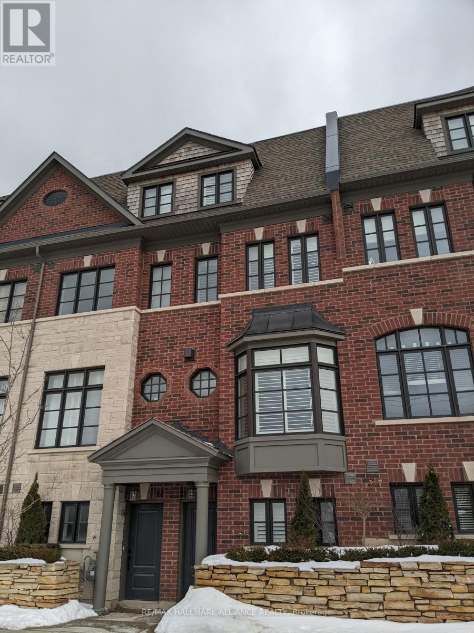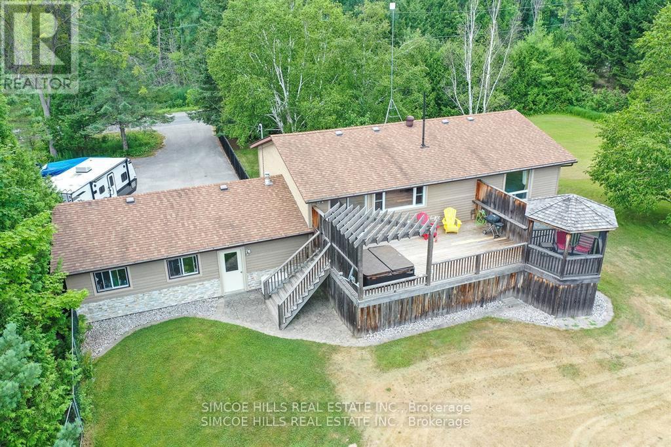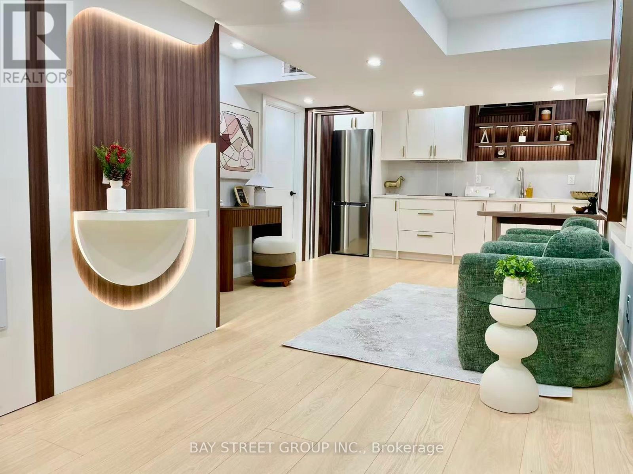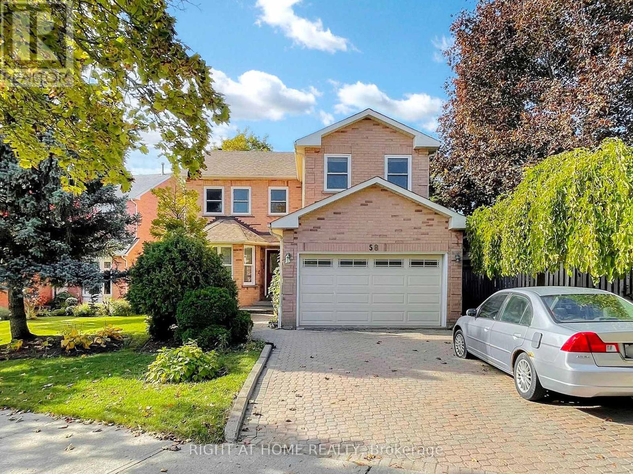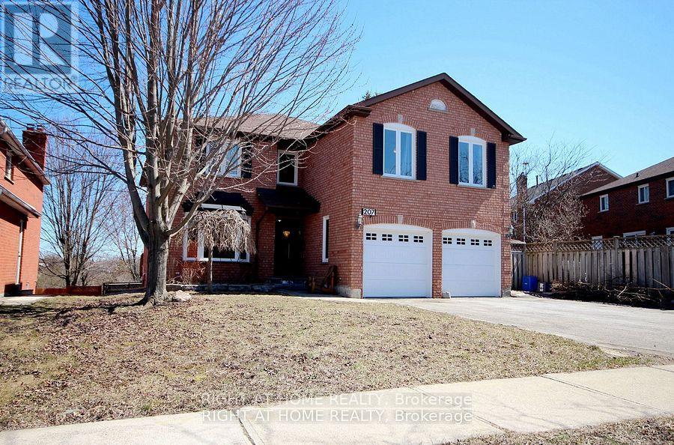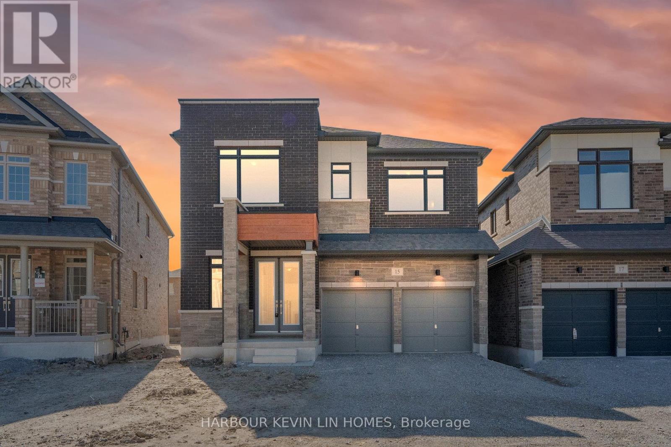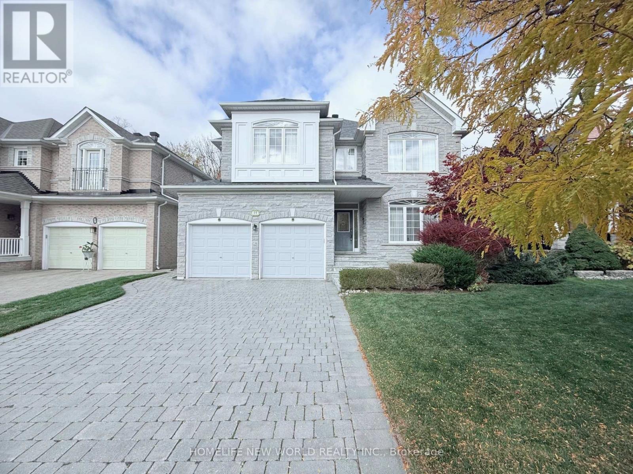610 - 265 Ridley Boulevard
Toronto, Ontario
Welcome to the Residences of Ridley Boulevard, a prestigious Tridel-built condominium where suites like this rarely come to market. This spacious two-bedroom, two-bathroom home is filled with natural light and showcases impeccably maintained hardwood floors throughout. The primary bedroom features an updated ensuite and walk-in closet, while the thoughtful split-bedroom floor plan offers maximum privacy. Enjoy a fabulous dining area and an oversized living room, perfect for entertaining.One parking space is included. The location is unbeatable steps to Avenue Road, the Cricket Club, and just minutes to Highway 401 and public transit. Residents enjoy outstanding building amenities including a fully equipped gym, outdoor pool, whirlpool, 24/7 concierge, outdoor BBQ area, billiards room, and ample visitor parking. (id:24801)
Sotheby's International Realty Canada
1732 - 8 Hillsdale Avenue E
Toronto, Ontario
New Luxury One Of A Kind Condo Designed by Karl Lagerield, 1,000+ sqft Of Interior Living & Over 500 Sqft Outdoor Space Including a Private 3rd Floor Terrace with A Gas Line. The Unit has 2 Spacious Bedrooms Plus A Den and 2.5 Bathrooms Inside. Steps Away From Shopping Centre, Downtown Area. Equipped with Gym, 24 hr Concierge, Infinity Rooftop Pool, Hot Tub, Party Room, Wine Tasting Room, Residents Lounge, Kids room and much more. (id:24801)
Prompton Real Estate Services Corp.
1610 - 16 Harrison Garden Boulevard
Toronto, Ontario
Bright and spacious 2 Bedroom, 2 Bathroom in Toronto's Yonge and Sheppard Neighbourhood. Walking Distance to All Amenities. Perfect for Young Professionals in a Quiet, Safe Neighbourhood. - Stunning unobstructed East facing view with lots of sunlight - Underground parking and storage locker included - Multiple Amenities: 24hrs security, fitness centre, sauna room, party room with private dining room and kitchen, indoor pool. outdoor terrace with bbq area, guest suites, overnight visitors parking - 3 min walk to Sheppard Subway - Very close to Hwy 401 and DVP - Walking distance to groceries (Rabba, Whole Foods, Sobeys, Loblaws) and shopping - Very close to several pre-schools and elementary schools - Walking distance to corporate offices *For Additional Property Details Click The Brochure Icon Below* (id:24801)
Ici Source Real Asset Services Inc.
1202 - 223 Erb Street W
Waterloo, Ontario
A residence of quiet grandeur and refined comfort, Unit 1202 at Westmount Grand defines transitional luxury where timeless design meets modern craftsmanship. Tarion-registered in December 2022, this never lived-in home blends the confidence of new construction with the character of classic architecture. Perfectly positioned in one of Waterloo's most desirable corridors, it is within walking distance of the Waterloo Recreation Complex, Uptown shops, cafés, fine dining and cultural amenities.Bathed in natural light from its west-facing orientation, this 12th-floor suite offers unobstructed panoramic views and ultimate privacy with no surrounding towers. The building's intimate scale - only three residences on the 12th floor - and solid concrete construction between units ensure exceptional sound insulation and a profound sense of peace. Elevators are rarely busy, enhancing the private, boutique atmosphere that sets Westmount Grand apart.Elegant proportions and curated finishes create warm sophistication throughout the open-concept living space. The chef-inspired kitchen offers industrial-grade luxury with a three-foot refrigerator and three-foot freezer, sleek cabinetry and professional finishes for entertaining or quiet evenings at home. The primary suite continues the theme of understated refinement with spa-inspired ensuite and tranquil western views. A double parking space beside the elevator and one storage locker add practical comfort. Amenities include a fitness centre, sauna, library and piano lounge, rooftop terrace with communal BBQ, and party room. With some of the lowest condo fees in the region, Westmount Grand stands for enduring value, architectural integrity and quiet elegance in the heart of Waterloo. (id:24801)
Keller Williams Legacies Realty
Basement - 651 Clover Park
Milton, Ontario
Welcome to this brand-new, legally built basement apartment located in a family-friendly neighborhood. This never-before-lived-in suite is filled with natural sunlight and offers a private separate entrance for convenience. The open-concept kitchen is upgraded with a stylish backsplash, quartz countertops, and brand-new stainless steel appliances. The bedroom features a large window & closet, providing both brightness and storage. The bathroom includes a standing shower and ensuite laundry for added comfort & functionality. (id:24801)
Homelife Frontier Realty Inc.
27 - 2184 Trafalgar Road
Oakville, Ontario
3 Bedroom + Den Freehold Townhome In The Community Of River Oaks. Approx 2,000 Sq Ft Of Luxurious Finishes, High Ceilings, Hardwood Floors, Pot Lights, Heated Floors, & Nearby Amenities Such As Oakville Place, Sheridan College, Uptown & Downtown Oakville. 3 Baths W/Granite & Marble, Chef's Kitchen W/Centre Island, Pantry And W/O To Private Deck W/Bbq Gas Line, Oak Staircase, Master Retreat W/5 Pc Ensuite, W/I Closet, & W/O To Balcony, & 2 Car Garage Access. (id:24801)
RE/MAX Hallmark Alliance Realty
185 Medonte Sideroad 2 Road
Oro-Medonte, Ontario
Step from the kitchen to the huge back deck to sip your coffee and watch the sunrise over a backyard oasis. Pictures can't convey just how inspired you will feel once you see this beautiful property (2.92 acres). Fenced & tree-lined for privacy. This property features a level lot & expansive lawn leading to a beautiful, artesian well-fed pond with an island at the center with a section approx 16 ft deep, fresh moving water, with bridges & shade trees for sitting . Then onto a back forested area that has a creek flowing through it, trails, and an orchard that creates a tranquil paradise. It is large enough to host outdoor events & your guests could camp overnight night and feel like they are at a relaxing nature resort. Evenings offer stargazing from your hot tub on the deck, listening to the birds and frogs. Sunshine, or rain you will be covered in the shelter of the custom wood gazebo. An oversized, insulated 2.5 car garage combined with a huge driveway ensures you have all the parking space you need - think RV & other toys. Fade-free Hardie Board wood siding & stone exterior walls for minimal maintenance. Inside you have a great floor plan suitable for anyone, open concept, light filled with a bay window and walkout to large back deck. Large bathrooms & kitchen. Hardwood flooring in the main living areas. The high dry basement offers potential for extended family living with a walk up to the garage, a nicely renovated washroom, above grade windows in the finished family/games room. A beautiful front walkway & patio, paved drive, landscaping, and iron fencing at the front complete the picture of perfection. The artesian well feeds the pond and ensures you won't run out of water. 200-amp power. See list of updates from L.A. Great Location, country living but not isolated. Great neighbors. Easy hwy access to Coldwater, Orillia, Barrie, & Midland for major amenities. only minutes from Mount St. Louis Moonstone and Horseshoe Ski Resorts. (id:24801)
Simcoe Hills Real Estate Inc.
160 William Booth Avenue
Newmarket, Ontario
Luxury modern studio suite available in a quiet and highly desirable Newmarket neighbourhood. This beautifully finished space features an open-concept layout, upgraded flooring, a contemporary kitchenette, and a spa-inspired 3-pc bathroom with glass shower. Ideal for a single professional or executive short or long term stay. Excellent location close to Upper Canada Mall, Southlake Regional Hospital, GO Transit, parks, trails, Main Street shops and restaurants. Move-in ready and impeccably maintained. (id:24801)
Bay Street Group Inc.
58 Samantha Circle
Richmond Hill, Ontario
Welcome to this charming and spacious 4 bedroom, 3 bathroom detached home nestled in the highly desirable Doncrest neighborhood of Richmond Hill. Perfectly located on a quiet, family-friendly street, this home offers a fantastic layout, large principal rooms, and endless potential for your personal touch. Step inside to find large, sun-filled principal rooms with an inviting layout designed for both everyday living and entertaining. The eat-in kitchen overlooks the beautiful backyard, offering the perfect space for morning coffee or family dinners. The generous family room provides a cozy setting to relax and unwind. Upstairs, the primary bedroom retreat features a spacious 4-piece ensuite bath and ample closet space, while the additional bedrooms are equally roomy and perfect for family, guests, or a home office. The fully framed and insulated basement offers endless possibilities-finish it to your taste and create the perfect rec room, gym, or extra living space. Outside, enjoy a beautiful, private backyard, ideal for summer BBQs, gardening, or simply relaxing outdoors. Located in one of Richmond Hill's most wonderful communities, this home is close to top-rated schools, parks, shopping, transit, and major highways, offering the best of suburban living with city conveniences just minutes away. Don't miss your chance to make this well-maintained and spacious family home yours! (id:24801)
Right At Home Realty
207 Kensit Avenue
Newmarket, Ontario
Large backyard with Ravine View! Rarely Offered 5 Bedroom Home with finished walk-out basement For sale! 3,148 Sf Per Mpac, Bright & Spacious, Huge Deck, S/S Appliances, Back Splash. Formal Living & Dining Rooms Separated By French Doors. 5 Spacious Bedrooms Including 2 Ensuites. Located In A Very Quiet Street Yet Close Enough To School, Shops, Yrt On Yonge, 404,Etc. (id:24801)
Right At Home Realty
15 Monticola Avenue
Richmond Hill, Ontario
Discover luxury living in this brand-new detached home in the prestigious Legacy Hill community built by Green Park. Offering 3,197 sq ft above grade (per builder) on a premium lot (48.72 Ft Wide at Rear). This thoughtfully designed residence has never been lived in and comes with a full Tarion warranty and $$$ spent on upgrades. The main level boasts soaring 10 ft smooth ceilings, upgraded hardwood flooring, a bright open-concept layout with a welcoming living and dining area, a spacious family room with a modern gas fireplace, a convenient main-floor office, and a functional mudroom with a walk-in closet for added storage and organization. The gourmet kitchen is the heart of the home, finished with quartz countertops, extended cabinetry, a large center island, and a breakfast area with walk-out to the backyard. The basement features upgraded oversized windows that bring in natural light. Upstairs, 9 ft smooth ceilings enhance the sense of space and light. Four generously sized bedrooms each feature walk-in closets and private ensuites with upgraded glass showers, while the primary retreat offers a spa-inspired 5-piece ensuite with a freestanding tub, an enlarged upgraded shower, and a double vanity. A versatile flex room on the second floor provides endless possibilities, whether used as a den, sitting room, playroom, or converted into a 5th bdrm, while a second-floor laundry room adds convenience. Situated in one of Richmond Hills most desirable locations, this home falls within the highly rated school catchments of Bayview Hill Elementary, Bayview Secondary (IB Program), and Christ the King ES (French Immersion), providing excellent educational opportunities. With close proximity to shopping, dining, parks, and major highways, this move-in ready residence perfectly blends modern elegance, functionality, and value-an ideal choice for families seeking a stylish new home in a top-tier location. (id:24801)
Harbour Kevin Lin Homes
77 Burndenford Crescent
Markham, Ontario
Absolutely Spectacular Home Sitting On Private Forested Lot Back Onto Lush Ravine Nested In The Prestigious Markville/Unionville Neighborhood. This Sunny Model With Functional Layout Offers Total Approx. 4,900 Sqft Living Spaces With 3,371 Sqft On The First & Second Floors And 1,530 Sqft On Basement. 9 Feet Ceilings On Main Floor. The 17 Feet High Flat Ceiling Family Room Full Of Natural Lights Overlooking Meticulously Manicured Garden. Open Concept Designer Kitchen With Stainless Steel Applicants, Central Island with Breakfast Bar. The Primary Suite Has A Generously Sized Bedroom, A Spacious 5-Pcs Ensuite & A Walk-in Closet. The Second Bedroom Provide Comfort And Privacy With A 4-Pcs Ensuite & Walk-in Closet. The Third And Fourth Bedrooms Share A 4-Pcs Bathroom. Skylight Flooding The Stairwell And Second Floor Landing Area With Natural Light. Large Wood Deck Fenced Yard Perfect For Outdoor Entertaining. The Prime Location Ideally Close To All Amenities, Markville Mall Shopping Center, TooGood Pond, Restaurants, Groceries, Library, Community Centre, Hwy407, In Highly Ranked Markville Secondary School And Central Park Public School. Great House Perfect For Families. (id:24801)
Homelife New World Realty Inc.


