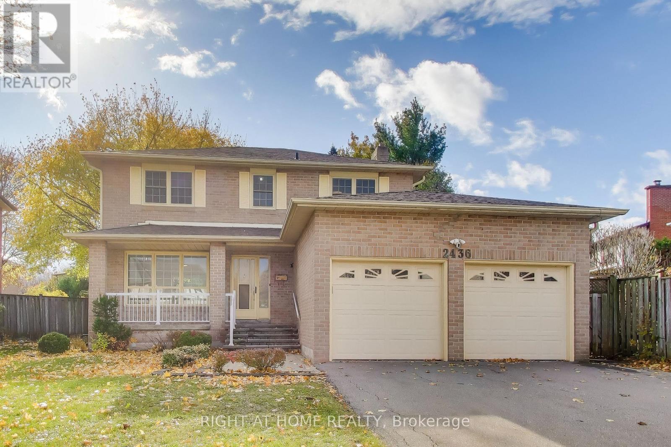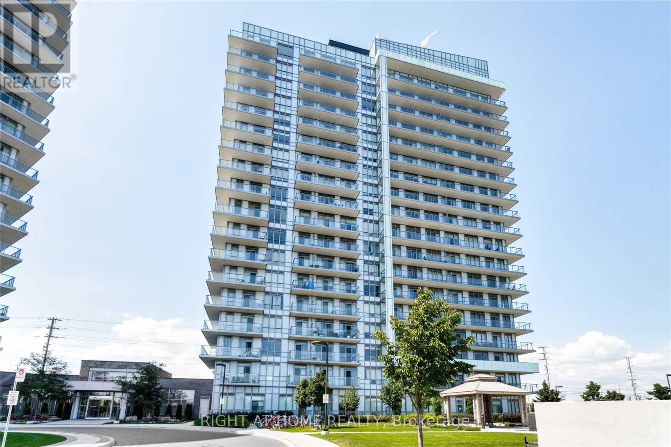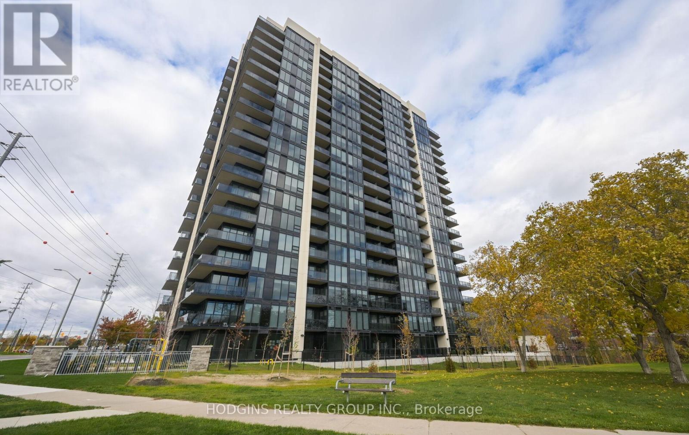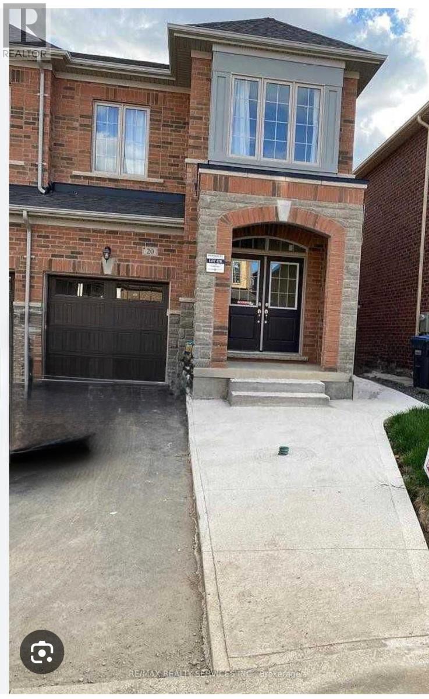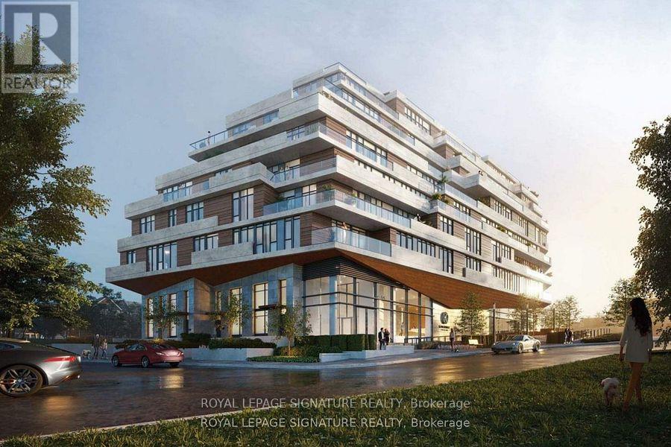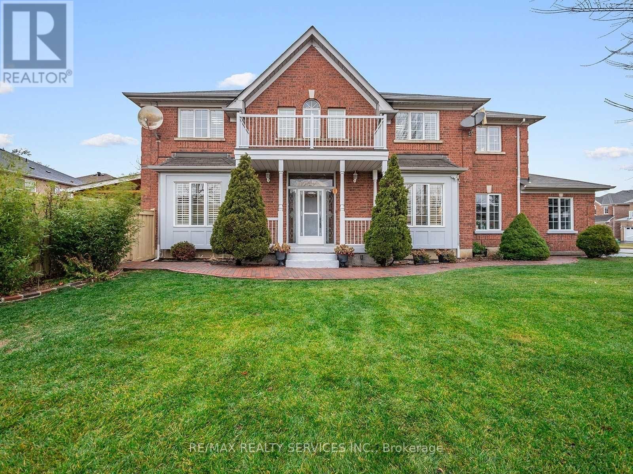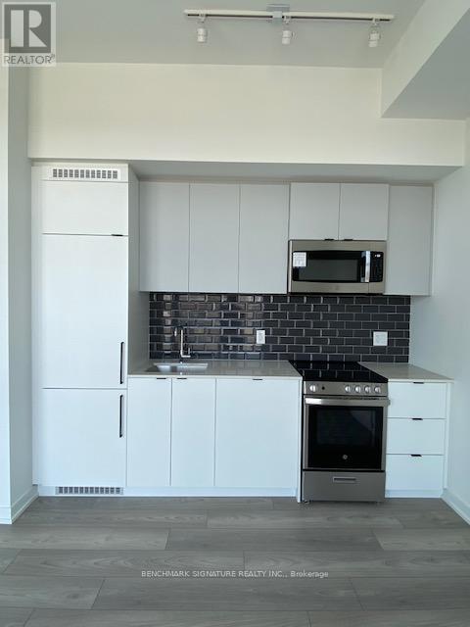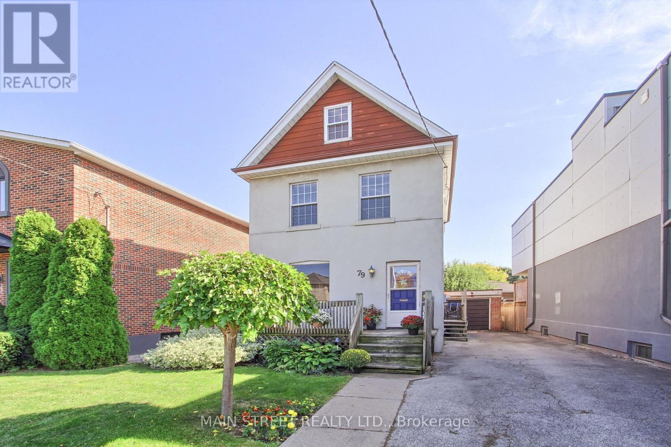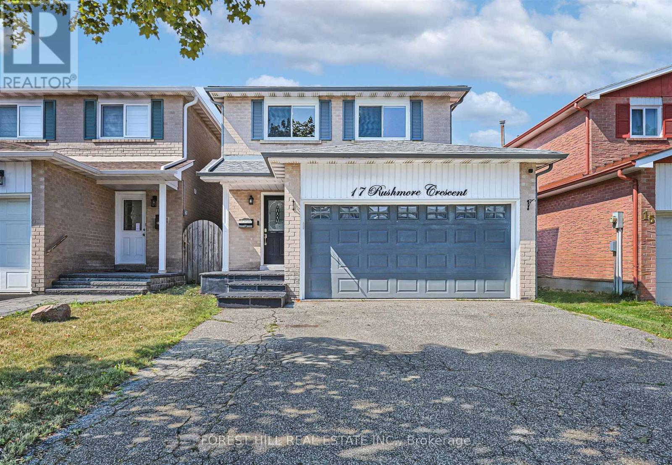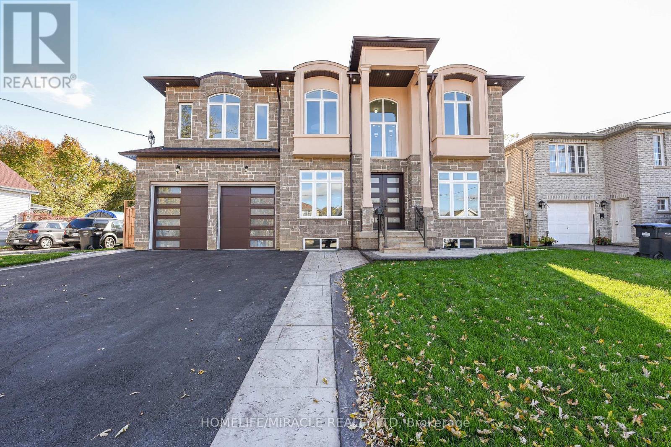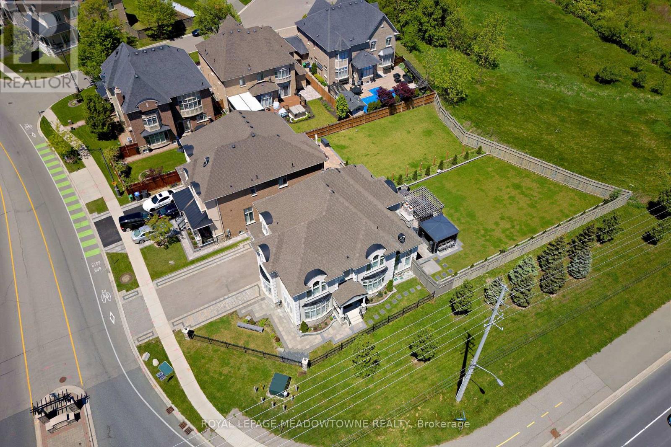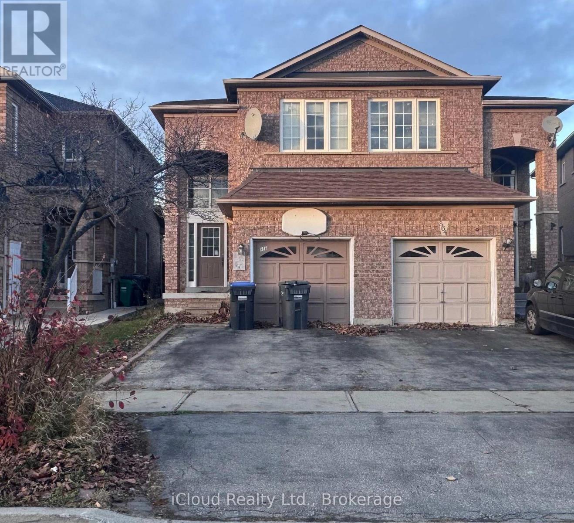2436 Folkway Drive
Mississauga, Ontario
Welcome to 2436 Folkway Drive, tucked into the heart of Erin Mills neighbourhood where the city softens into something calmer, greener and more grounded. Parks, trails and ravines carve through the area like old stories with the Credit River Valley just a short drive from your front door. Commuting is effortless here with quick access to Highway 403 and the nearby GO train station connecting you to the rest of the city. The home itself sits on a generous lot, bright and open with three spacious bedrooms and living spaces ready to hold real life-family gatherings, late-night conversations and quiet mornings in the sun-filled breakfast nook. A cozy family room with a fireplace anchors the main floor while the fully finished basement with its own entrance, kitchenette and a 4 piece bathroom offers independence for extended family or anyone who needs their own corner of the world. Step outside and the southwest-facing backyard feels unexpectedly private, an oversized deck catching the last light of the day. The double-car garage and welcoming front porch complete the picture. After more than 40 years within the same family this home carries the warmth of time and care along with plenty of room for someone new to refresh, reshape and continue the story in their own way. (id:24801)
Right At Home Realty
1005 - 4655 Glen Erin Drive
Mississauga, Ontario
Welcome Home To Downtown Erin Mills. Well Situated In Proximity To Schools, Parks, Public Transits, Highways, Shopping And Much More.This Unit Features 2 Bedrooms , 2 Bath, Lg Balcony, Parking And Bicycle Storage Unit. An Abundance Of Natural Light With Floor To Ceiling. Windows And South Exposure, Exceptionally Luxurious Finishes - Unit Features 9" Smooth Ceilings, Wide Plank Laminate Flooring Throughout. Quartz Window Sills, Floor Tiles In Bathroom. (id:24801)
Right At Home Realty
609 - 1035 Southdown Road
Mississauga, Ontario
Beautifully designed modern 2-bedroom, 2-bath suite with sought-after southwest exposure. Offering approximately 1,202sqft. of luxurious interior living plus a 224 sq.ft. balcony, this residence is bathed in natural light through floor-to-ceiling windows and enhanced by 9-foot ceilings and premium finishes throughout. The contemporary kitchen features full-sized stainless steel appliances, a central island with bar seating, sleek quartz countertops, and ample storage. The spacious primary bedroom includes two closets and a stunning 4-piece ensuite with double vanity. The second bedroom offers generous closet space and access to a modern 4-piece main bath.S2 blends style and smart living, with cutting-edge technology and exceptional amenities including a state-of-the-art fitness retreat with sauna, an indoor pool, multipurpose room, pet spa, guest suites, and 24-hour concierge. The show stopping rooftop patio and Sky Club lounge deliver breathtaking city and lake views, along with BBQ-equipped outdoor terraces perfect for entertaining.Ideally located at Lakeshore Rd & Southdown Rd, you're steps to Clarkson GO Station, grocery stores, dining, and boutique shopping, with scenic waterfront trails, parks, and the renowned Rattray Marsh Conservation Area just minutes away (id:24801)
Hodgins Realty Group Inc.
20 Truffle Court
Brampton, Ontario
Gorgeous and spacious 3-year-old semi-detached home featuring 4 bedrooms and 11 ft ceilings on both floors! Enjoy elegant hardwood flooring throughout the main level and 2nd floor hallway, complemented by oak stairs and an upgraded kitchen with a bright breakfast area. Located in a highly desirable community close to top-rated schools, parks, shopping, transit, and major highways. Perfect for families seeking comfort and convenience. Tenant responsible for 70% of utilities. (id:24801)
RE/MAX Realty Services Inc.
607 - 160 Kingsway Crescent
Toronto, Ontario
Welcome to 160 Kingsway Crescent - a beautifully designed 2-bed, 2-bath suite in the heart of The Kingsway. Enjoy boutique building amenities including a gym, yoga studio, rooftop terrace, party room. Located steps from TTC, Humber River trails, shops, and restaurants, with easy access to highways, airports, and downtown. One Parking and One Locker is also included. Tenant responsible for hydro & heat pump. (id:24801)
Royal LePage Signature Realty
1 Pilgrim Place
Brampton, Ontario
Welcome to 1 Pilgrim Place - a stunning family home in the desirable Fletcher's Creek community. Offering 2,226 sq. ft. of finished living space with 4 bedrooms and 4 bathrooms, this property showcases exceptional style, comfort, and curb appeal. The main level features a warm and inviting family room with a fireplace, a convenient laundry room with direct access to the garage, a bright eat-in kitchen, and a grand 2-storey foyer that sets the stage for the rest of the home. The second floor offers 4 spacious bedrooms, including an impressive primary suite with a generous layout. Two full bathrooms and an open view to the main floor complete this functional upper level. Close to top-rated schools, parks, shopping, restaurants, and all major amenities. Pride of ownership throughout-shows 10/10. (id:24801)
RE/MAX Realty Services Inc.
1125 - 285 Dufferin Street
Toronto, Ontario
Experience modern living in this brand-new, stylish 1-bedroom, 1-bathroom condo in Toronto's vibrant Liberty Village/West King West neighborhood. Thoughtfully designed, this unit offers a smart and functional layout featuring a spacious bedroom, sleek laminate flooring, and floor-to-ceiling windows that flood the space with natural light and offer unobstructed views. The contemporary kitchen boasts quartz countertops, elegant cabinetry, and full-sized built-in/integrated appliances, perfect for both everyday living and entertaining. Ideally located just steps from shops, cafes, restaurants, and public transit (King & Dufferin streetcars), with convenient access to the Waterfront and major roadways. Residents enjoy a wide range of premium amenities, including a private dining room, entertainment kitchen, resident lounge, game zone, golf simulator, kids' zone, children's playground, think tank, outdoor dining and BBQ areas, and a lush urban parkette. (id:24801)
Benchmark Signature Realty Inc.
79 Simpson Avenue
Toronto, Ontario
Built in 1908, this charming 2.5-storey home blends timeless character with modern potential. Perfect for first-time buyers looking for space, comfort, and room to grow. Featuring 3 bedrooms and a vaulted-ceiling bath, it showcases beautiful original details including 9' ceilings, stained-glass accents, and custom bedroom doors. Premium cherry hardwood floors on the main and second levels, while the bright third-floor loft offers fantastic versatility as a family room, home office, guest space, playroom or creative studio. Move-in ready with opportunities to personalize, this home sits on a generous lot ideal for families, pets, summer BBQs (natural gas hookup), and future updates as needs evolve. The neighbourhood is a major draw... quiet, tree-lined, and close to excellent schools, making it a standout choice for young families. You're steps away from local favourites like Jimmy's Coffee, Sanremo Bakery, The Pie Commission, Revolver Pizza, Acme Burger and many more. Commuting is easy with Mimico GO (16 minutes to Union) and TTC nearby, plus quick access to the Gardiner and 427 for fast trips downtown. Outdoor lovers will appreciate the exciting expansion of Grand Avenue Park just minutes away, featuring brand-new green space, updated pathways, sports areas, a dog run, and a modern playground. It's becoming one of the area's most vibrant community hubs, ideal for families and active lifestyles. For investors or long-term planners, the property is zoned for up to a fourplex, offering excellent potential for future value and flexibility. The lot size, location, and zoning create a rare upside while still maintaining the charm of a welcoming family home. Don't miss this opportunity to own a character-filled home in one of South Etobicoke's most desirable pockets-historic charm, modern convenience, and a community you'll love. Some photos have been virtually staged to show full potential. (id:24801)
Main Street Realty Ltd.
17 Rushmore Crescent
Brampton, Ontario
This beautifully upgraded home offers exceptional living inside & out. Featuring 3 bedrooms and a finished basement w/ plenty of room for the whole family or ideal space for in-laws/guests. The upper-level bathroom is a true retreat, complete with a luxurious soaker tub & separate shower. Enjoy a generous backyard perfect for entertaining, complete with a deck and storage shed. Located close to highways, public transit, parks, top-rated schools, shopping & many more amenities. Come see this great home today! (id:24801)
Forest Hill Real Estate Inc.
11 Hillcrest Avenue
Brampton, Ontario
Welcome to this truly magnificent custom-built home, featuring an expansive and luxurious layout with 5 bedrooms and 5 washrooms, guaranteeing an attached washroom for every room. Step through the impressive double-door entry into a foyer defined by a dramatic 20-foot ceiling view, complemented by 9-foot ceilings on both the main and second floors. The architectural elegance is further enhanced by designer stairs leading to an upstairs gallery overlooking the main level. The home offers a flexible main floor layout, including a den with a 3-piece bath that can serve as a sixth bedroom. The heart of the home is the open-concept designer kitchen with built-in appliances, which flows seamlessly into the family room featuring an accent TV wall unit and a walkout to the patio and huge backyard. Retreat to the incredible Primary Bedroom boasting a huge washroom and a massive walk-in closet, with two other bedrooms also featuring walk-in closets. Premium finishes include hardwood and pot lights throughout, large windows ensuring ample natural light, and an EV charger installed in the garage. An unbeatable advantage is the huge basement with two separate entrances and large windows, offering endless possibilities for future development. (id:24801)
Homelife/miracle Realty Ltd
1 Royal West Drive
Brampton, Ontario
Welcome to Medallion on Mississauga Road. Postcard setting with lush, wooded areas, winding nature trails & a meandering river running through the community. The prestigious corner of The Estates of Credit Ridge. Breathtaking vistas, parks, ponds, & pristine nature. Upscale living, inspired beauty in architecture, a magnificent marriage of stone, stucco, & brick. A 3-car tandem garage with a lift making room for 4 cars, plus 6 on the driveway. Upgrades & the finest luxuries throughout. The sprawling open concept kitchen offers Artisanal cabinetry, Wolf gas stove, Wolf wall oven & microwave, smart refrigerator, beverage fridge, pot filler & even a secondary kitchen with a gas stove, sink & fully vented outside. Large breakfast area off the kitchen with a walkout to the backyard offering an outdoor kitchen with sink, natural gas BBQ, fridge, hibachi grill, smoker, beer trough, & pergola. Enjoy the firepit & lots of space for entertaining on this deep lot. The 16-zone irrigation setup makes it easy to care for the lawn & flower beds. Noise cancelling fencing lets you enjoy the indoor-outdoor Sonos sound system without hearing the traffic. The spacious primary bedroom has a walk-in closet, stunning ensuite with designer countertops & large frameless shower which utilizes the home water filtration system. With two semi-ensuites, all the other 4 bedrooms have direct access to a full bathroom. The finished basement is a masterpiece with $100k+ home theatre with access to the wine cellar & even has a Rolls Royce-like star lit ceiling & hidden hi-fi sound system. There are 1.5 bathrooms in the basement, a spa room with sink, counters & cabinetry, heated floors & an LG steam closet dry-cleaning machine. A rec area perfect for the pool table, & another room used for poker & snacks right next to the theatre. A large bedroom for family members or guests. There is not enough space here to communicate just how breathtaking this house truly is, come see it in person & fall in love! (id:24801)
Royal LePage Meadowtowne Realty
866 Khan Crescent
Mississauga, Ontario
Beautiful and spacious 3 bedroom, 3 bathroom semi-detached home for lease in the heart of Mississauga's highly sought-after Heartland neighbourhood. This well-maintained property offers a bright, practical, and family-friendly layout with generous living spaces throughout. Perfectly located steps from all necessities of life-including schools, places of worship, parks, public transit, multicultural grocery stores, Walmart, Canadian Tire, Home Depot, Dollarama, and countless other amenities-this home provides unmatched convenience and lifestyle. Ideal for families seeking comfort, accessibility, and a vibrant community in one of Mississauga's most desirable areas. (id:24801)
Icloud Realty Ltd.


