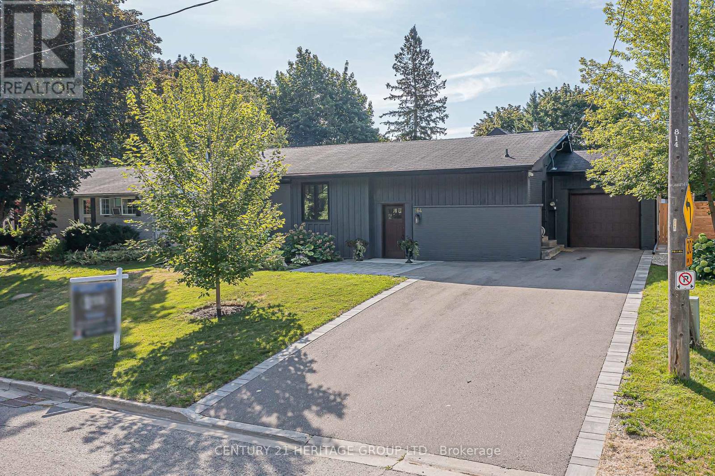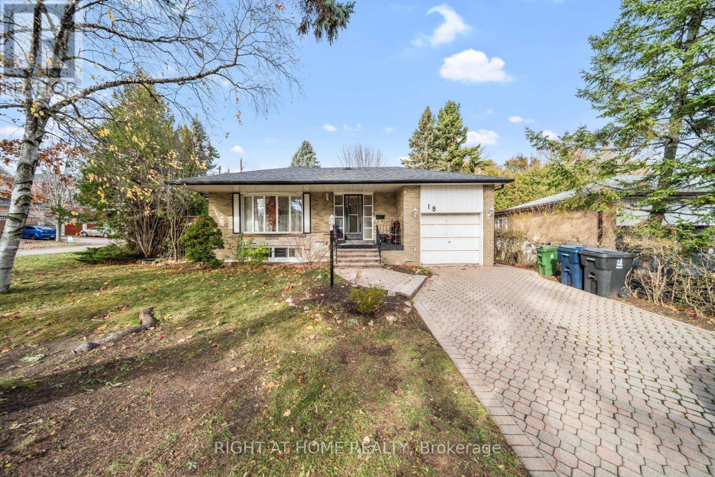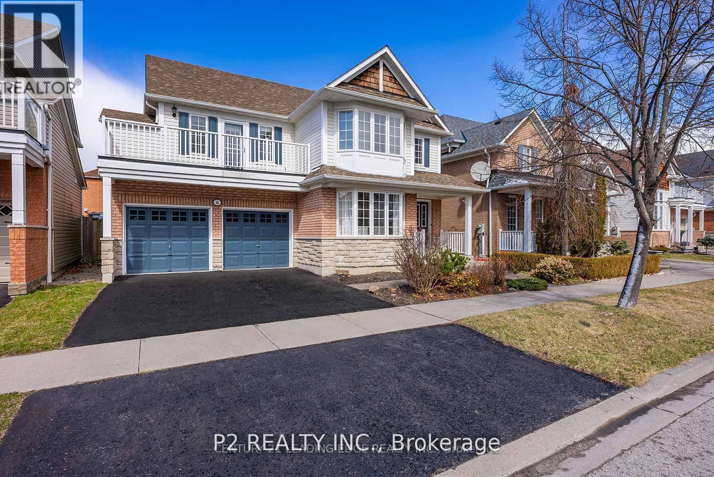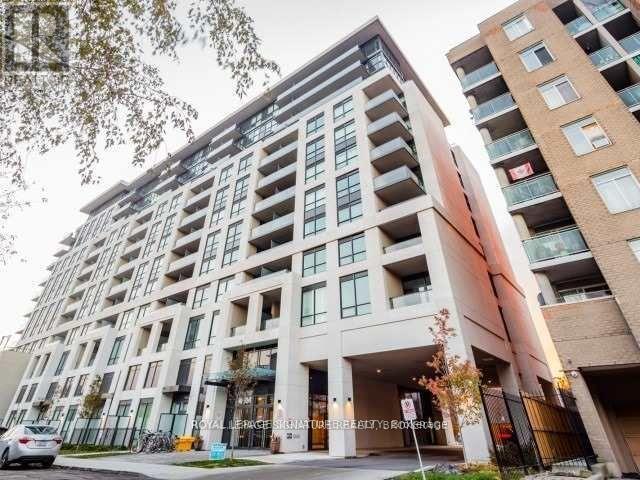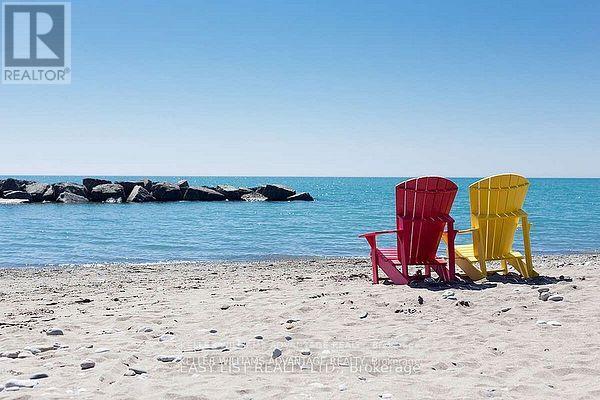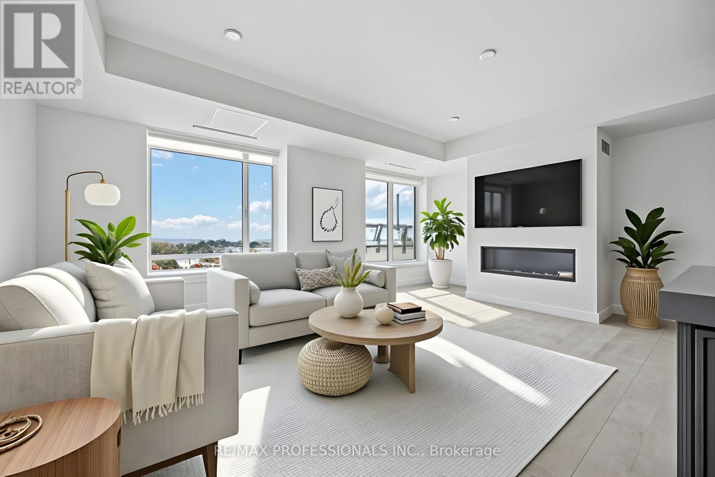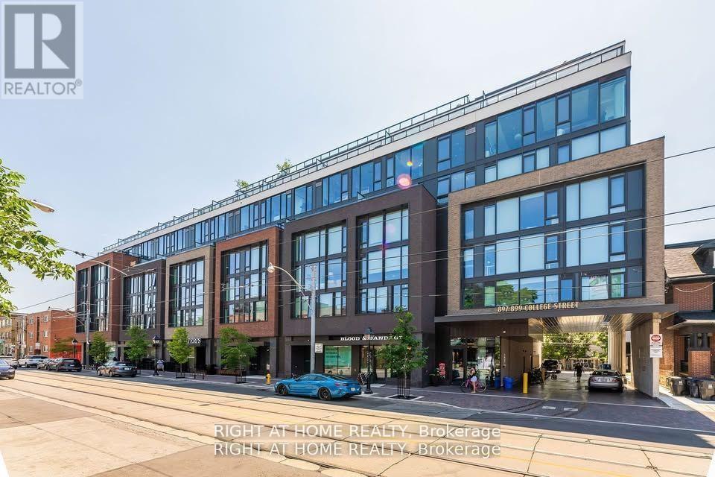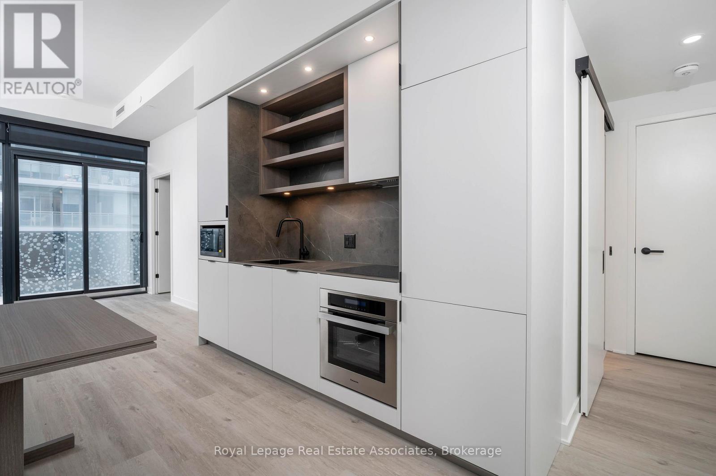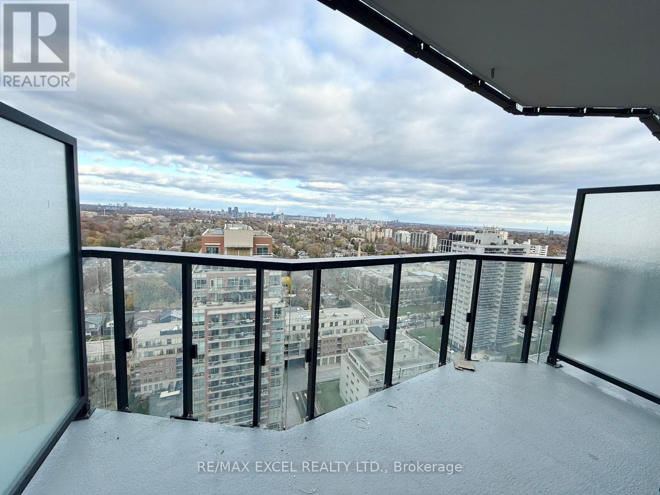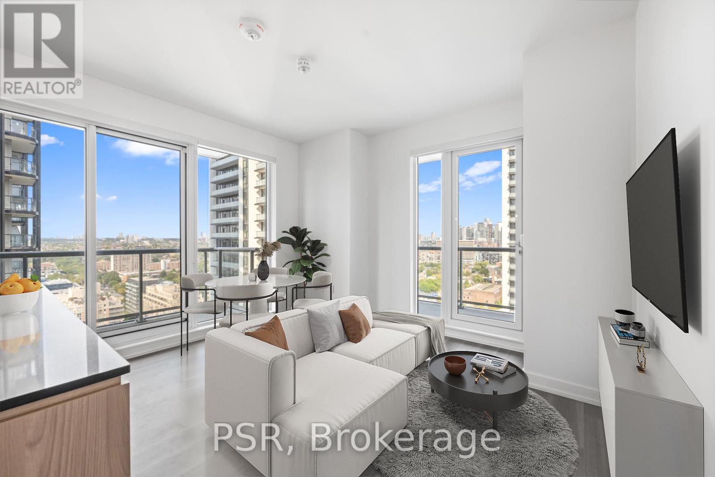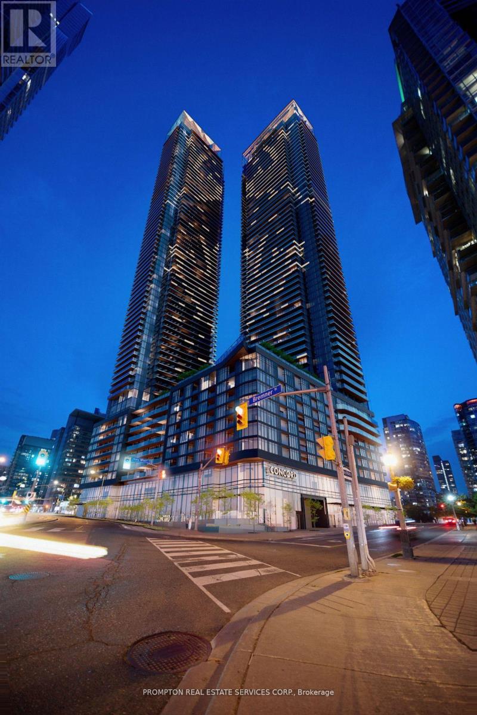112 Herrema Boulevard
Uxbridge, Ontario
Welcome to 112 Herrema Blvd. This bright and inviting four-bedroom home offers space, comfort and a prime location. A stone walkway leads to the welcoming covered front porch, a perfect spot to enjoy your morning coffee. Just off the front entrance, you will find a convenient office space- ideal for those who work from home. The kitchen is designed for everyday living with stainless steel appliances, an island and plenty of cabinets and counter space including a breakfast bar. Sunlight streams into the breakfast area, which offers backyard views through large windows and access to the patio. The living room with a cozy gas fireplace and its own walk-out, creates the perfect space for relaxing or entertaining. A versatile family room can also serve as a formal dining area. Completing the main level are a two-piece powder room and a mudroom/laundry room with direct garage access. Upstairs, the primary suite boasts both a walk-in closet and a double closet, along with a four-piece ensuite featuring a soaker tub and separate shower. The second bedroom includes a walk-in closet and access to a semi-ensuite shared with two additional bedrooms -providing plenty of space for a growing family.The unfinished basement is ready for your personal touch, offering endless possibilities. Outside, enjoy the warmer months in the private, fenced backyard with mature trees and a patio perfect for gatherings. Ideally located near soccer fields, parks, schools, and the Barton Trail which connects to the Trans Canada Trail, this home offers both lifestyle and convenience. (id:24801)
Century 21 Heritage Group Ltd.
164 Park Avenue
Newmarket, Ontario
This impressive bungalow offers far more space than meets the eye and must be seen to be fully appreciated. The main level showcases a chefs kitchen featuring a Wolf 6-burner gas range, Sub-Zero full fridge and freezer, an abundance of cabinetry with polished nickel hardware, a walk-in pantry and a large center island with breakfast bar and stylish pendant lighting. The open-concept dining area is perfect for everyday meals or entertaining. The great room is stunning with its soaring 14.5-foot vaulted ceiling, cozy wood-burning fireplace and walkout to the back deck. The primary suite includes a walk-in closet and a spa-like ensuite with double sinks, a glass shower with rain head and handheld and modern finishes. A main floor office offers the ideal work-from-home space. The mudroom/laundry room impresses with built-in closets, a folding counter with storage and direct access to the driveway. A convenient powder room completes this level. Beautiful engineered hardwood flows throughout the main floor. The finished basement expands the living space with a large rec room, open office/den area and four additional bedrooms with large windows, as well as a 3-piece bath and ample storage. Vinyl strip flooring runs through the lower level rooms. Step outside to enjoy the private backyard, surrounded by mature trees and lush gardens. Entertain or unwind on the low-maintenance composite deck, gather around the patio which is the perfect place for a fire bowl or chiminea or relax year-round in the hot tub. Located close to schools, transit, and everyday amenities, this remarkable home combines comfort, style and convenience. (id:24801)
Century 21 Heritage Group Ltd.
18 Josaly Drive
Toronto, Ontario
Welcome to the Prestigious Rouge Community! Discover this beautifully refreshed apartment offering a private entrance, dedicated parking, and brand-new flooring throughout. Enjoy a spacious layout featuring two large bedrooms with generous closets, a bright living room, and a modern kitchen complete with stainless steel appliances. Perfectly situated near Highway 401, Metro, No Frills, Rouge Beach, Port Union Waterfront Park, Fan Fare Park, and GO Transit, this home provides easy access to all essentials and conveniences. Walk to top-ranked schools and enjoy the comfort and lifestyle this sought-after neighborhood has to offer. (id:24801)
Right At Home Realty
8 Parish Avenue
Ajax, Ontario
Experience Lakeside Living in South Ajax! Located in the highly sought-after lakeside community, this stunning home effortlessly combines comfort and elegance. Enjoy the serenity of waterfront living in this spacious 4 bedroom, 3 bath home with an open-concept design perfect for family gatherings. This home features pot lights and smooth ceilings throughout. The modern kitchen boasts quartz countertops, a ceramic backsplash, and stainless-steel appliances, along with a cozy eat-in area overlooking the fenced backyard. The generous primary bedroom includes an ensuite and walk-in closet, while three additional bedrooms. Just steps from lake Ontario, waterfront trails, Rotary Park, daycare, schools, and minutes from the GO Train, Durham Transit, and highways, this property is truly a gem and a must-see! (id:24801)
P2 Realty Inc.
1114 - 8 Trent Avenue
Toronto, Ontario
Welcome to 8 Trent Ave #1114 a spacious and sun-filled 3-bedroom, 2-bath corner condo by Tridel. This upgraded unit offers stunning views of both the Toronto skyline and the lake, featuring quartz countertops, modern cabinetry, sleek flooring, smooth ceilings, and stainless steel appliances. Perfectly located within walking distance to Main St. subway, Danforth GO, grocery stores, and scenic trails, with easy access to the Beaches, Leslieville, Greektown, and downtown, this home combines comfort, convenience, and style for the ultimate Toronto living experience. (id:24801)
Royal LePage Signature Realty
Main - 2345 Queen Street E
Toronto, Ontario
ARE YOU TIRED OF CONDO LIVING? THEN GET READY TO FALL IN LOVE. This isn't just another rental. It's a lifestyle upgrade and one you'll want at the very top of your must-see list. The photos? Stunning. The location? Absolute perfection. The price? Exactly where it should be. This space is newly and fully renovated, and absolutely bursting with character and charm. Think gleaming hardwood floors, a huge eat-in kitchen with shiny stainless steel appliances, and natural light that makes everything glow. It's ALL INCLUSIVE (HEAT, HYDRO, AND WATER INCLUDED) with no surprise fees, pet friendly so your furry companion is welcome, and ideally located in the most coveted pocket of The Beaches. Close enough to the sand and shoreline yet tucked away from the weekend rush. Step outside and you'll find everything you want. Parking, a charming front porch, stunning curb appeal, a private fenced backyard, a back deck for morning coffee or evening wine, and multiple entries for privacy and convenience. There's even a working fireplace and plenty of storage to make this feel like your very own house and home. And let's not forget you'll be renting from an A+++ experienced local landlord who truly cares about their tenants. Spaces like this never last so book your showing today before this rare Beaches gem is gone. (id:24801)
Keller Williams Advantage Realty
1203 - 1050 Eastern Avenue
Toronto, Ontario
*1 month Free Rent if leased by December 1st!* Prepare to be impressed! Welcome to this incredible newly built 3-bedroom luxury residence at the highly anticipated QA Condos on Eastern Avenue. Be the first to live in this stunning condo meticulously crafted by RioCan. Enjoy an expansive wrap-around terrace with unobstructed views of the lake, marina, and Ashbridges Bay Park. Offering over 1,500 square feet of elegant interior living space, this suite features a spacious open-concept layout ideal for families or professionals seeking a home that actually has enough space! The designer kitchen is equipped with high-end finishes and Miele appliances, perfect for both everyday living and entertaining. Relax by the cozy fireplace or retreat to the primary suite, complete with a walk-in closet and a luxurious 5-piece ensuite worthy of a boutique hotel. Additional highlights include two underground parking spaces and access to state-of-the-art amenities, including a fitness centre, yoga studio, workrooms and more. Enjoy the best of city living mixed with a scenic green retreat, go for long walks, experience the best restaurants Queen East has to offer, and keep your commute short and sweet when heading downtown. Only a short few minutes to groceries, shopping, restaurants and major highways. Experience lakeside luxury living at its finest...you're going to love it here. (id:24801)
RE/MAX Professionals Inc.
416 - 897 College Street W
Toronto, Ontario
Welcome to College West, nestled around the corner from College & Ossington in Toronto's charming Little Italy neighbourhood. This brand new contemporary mid-rise community offers a modern living experience designed for true urban dwellers. Step into one of the most desired, well-designed, and spacious 1 bedroom + den suite boasting almost 988 square feet, which feels like a true 2 bedroom, making it perfect for roommates. Featuring an open concept layout with floor-to-ceiling windows overlooking a vibrant cityscape and CN Tower, South facing balcony for those warm summer evenings, oversized breakfast bar, full set of appliances, light fixtures, window coverings, and much more. Living in one of Toronto's most vibrant neighbourhoods, you'll find yourself surrounded by award-winning restaurants, gourmet grocery shops, bakeries, cafes, and famous cocktail bars. This locale combines the excitement of city life with a warm, welcoming community, all within a family-friendly environment. For your convenience, extra storage is always available for an additional fee, ensuring you have all the amenities you need. The building is professionally managed, providing a hassle-free living experience. Modern amenities feature a rooftop terrace with BBQs and panoramic views of the downtown skyline, gym, yoga room, playroom and meeting room. Enjoy the short, pleasant commute to the Financial District with TTC at your doorstep, making College West Residences an ideal choice for those seeking both luxury and functionality in their daily life. Parking and locker are available to rent for additional fee. Utilities are metered and billed separately. (id:24801)
Right At Home Realty
3908 - 55 Charles Street E
Toronto, Ontario
Super stylish suite at 55C Condos, a one year new build located just steps from Yonge and Bloor! Upscale building with top notch finishes that are superior to the majority of today's condos. Suite 3908 features a soaring almost 10ft ceiling height, preferred colour palette, upgraded luxury vinyl plank flooring, sleek kitchen with stone counters and seamless backsplash, integrated Panasonic appliances including an induction cooktop and wall oven. Dining room adjacent to the kitchen with clever built in cabinetry and table. Unique layout with a dual sink 4pc bath that provides for a semi-ensuite to the bedroom (with gorgeous built-ins and frameless glass walk-in shower) and the the option to close one side as a powder room. All matte-black hardware and fixtures. Spacious bedroom with window and dual closets. Extra wide balcony with west facing views to the CN Tower and beyond. Front loading en-suite washer & dryer. Very clever condo design and function! BONUS: High speed internet, motorized blinds and storage locker included. Tenant responsible for all utilities & is to obtain tenant insurance. No smoking of any kind and no pets preferred. Stunning & sleek building with gorgeous lobby, common areas & amenities including a roof top lounge, gym, BBQ patio & more. Live in the heart of the city steps to Yorkville, U of T, two subway stations, numerous shops and restaurants. (id:24801)
Royal LePage Real Estate Associates
1903 - 110 Broadway Avenue
Toronto, Ontario
Beautiful brand-new Studio + Den at Untitled Condos! This bright, modern suite features a functional open layout, 9' smooth ceilings, wide-plank laminate flooring, floor-to-ceiling windows, and a spacious private balcony with an open view. The sleek European-style kitchen boasts quartz countertops, integrated appliances, and elegant finishes. The versatile den is perfect for a home office or guest space. Just a short walk to Eglinton Station, the upcoming Crosstown LRT, Yonge Street shops, cafés, restaurants, top-rated schools, and nearby parks. Enjoy resort-inspired amenities including a state-of-the-art fitness centre, indoor/outdoor pool and spa, sauna, basketball court, kids' playroom, co-working lounge, screening room, party room with terrace, guest suites, visitor parking, and 24/7 concierge. A perfect blend of style, comfort, and Midtown convenience. (id:24801)
RE/MAX Excel Realty Ltd.
1710 - 25 Ordnance Street
Toronto, Ontario
Welcome to The Novus! Located in the heart of Liberty Village offering future residents a unique blend of modern design, comfort, and convenience. This stunning two-bedroom, two-bathroom corner suite features a thoughtful split layout spanning 856 sq ft. Your North-East facing view fills the space with natural light, complimented by 2 balconies for outdoor enjoyment. Top-Notch Modern Building Amenities Include: State-Of-The-Art Fitness Facilities, Yoga Studio, Rooftop Sky Lounge w/ private dining room & catering kitchen, games room & theatre room. Rooftop terrace w/ fire pits & BBQs. Wifi lounge w/ café, pet spa and more! Your future home is conveniently situated steps away from Altea Active, grocery, LCBO, banks, parks, waterfront, public transit, local shops & restaurants! (id:24801)
Psr
2311 - 3 Concord Cityplace Way
Toronto, Ontario
Welcome to the brand-new Concord Canada House, ideally located in the heart of downtown Toronto. This southwest-facing 2-bedroom, 2-bathroom corner suite boasts unobstructed Lake Ontario views and panoramic city skyline vistas, filling the space with natural sunlight throughout the day.The interior features premium Miele appliances, refined modern finishes, and a heated balcony, allowing comfortable year-round outdoor enjoyment. The open-concept layout offers both functionality and style, making it well-suited for professionals, couples, or small families seeking an elevated urban living experience.Residents have access to an exceptional range of amenities, including the exclusive 82nd-floor Sky Lounge and Sky Gym, an indoor swimming pool, an ice-skating rink, a touchless car wash, and more.Positioned just steps from Toronto's most iconic destinations-CN Tower, Rogers Centre, Scotiabank Arena, Union Station, the Financial District, and the waterfront-this home places premier dining, entertainment, shopping, and transit all within easy reach.This suite also includes a dedicated EV parking space, offering convenience for modern and sustainable living.Experience luxury, comfort, and breathtaking views at one of downtown Toronto's most prestigious addresses: Concord Canada House. (id:24801)
Prompton Real Estate Services Corp.



