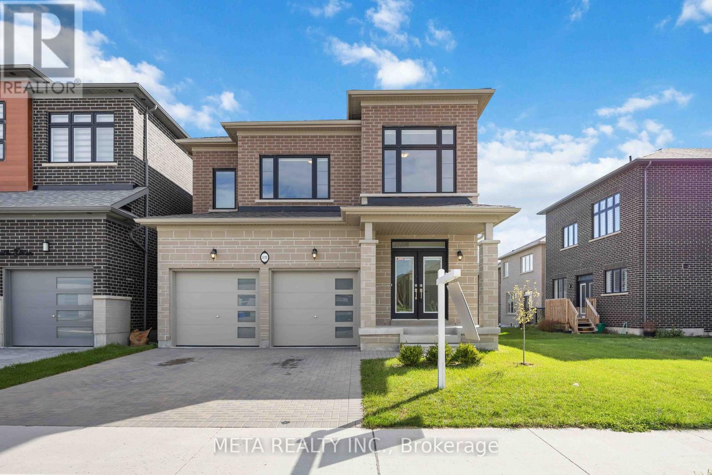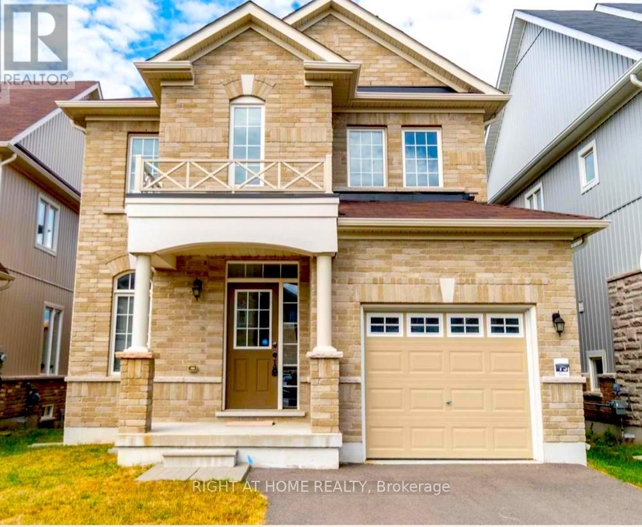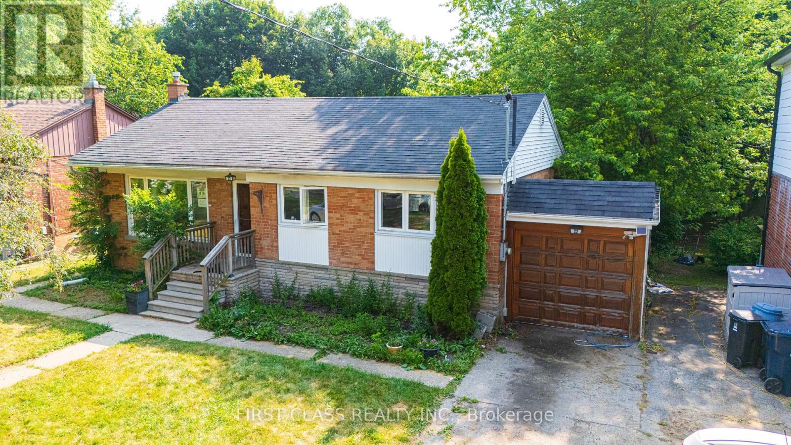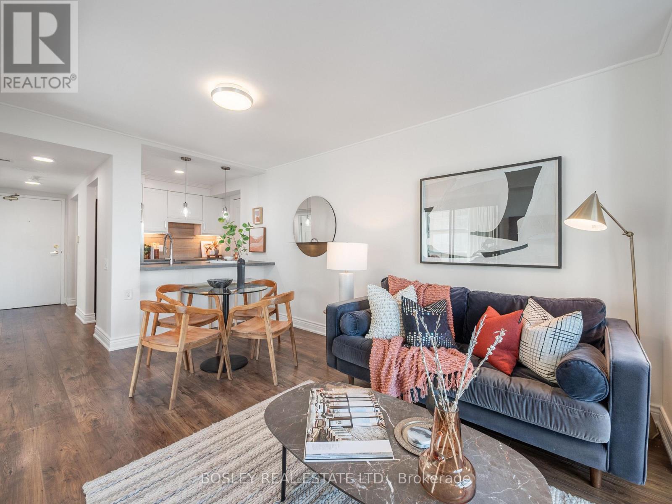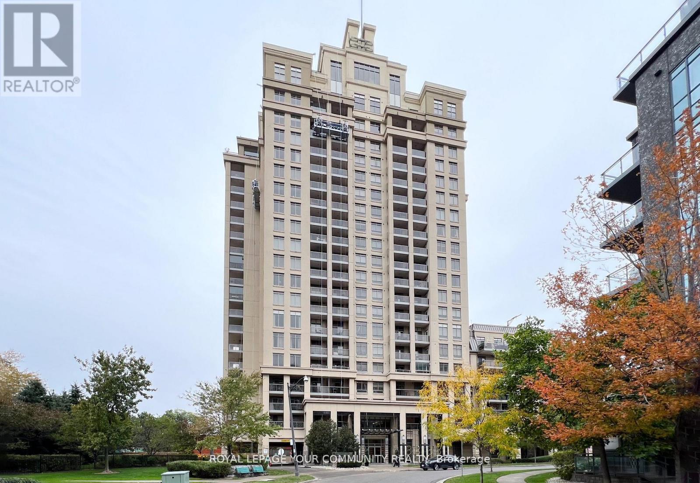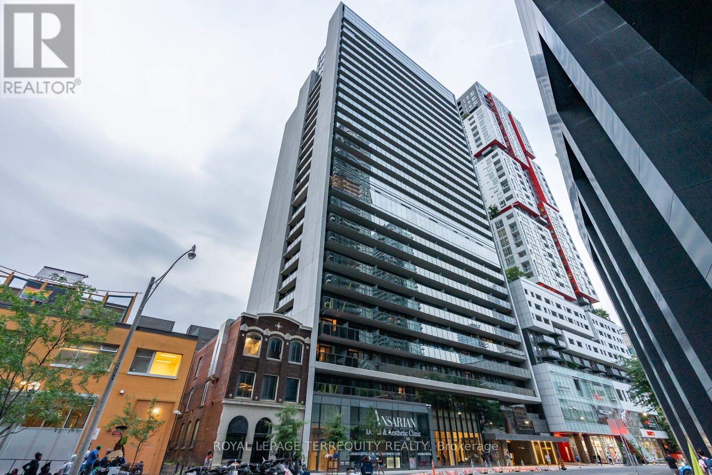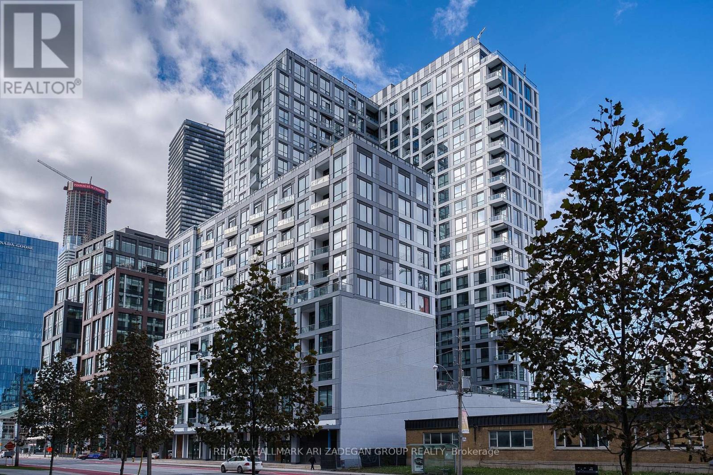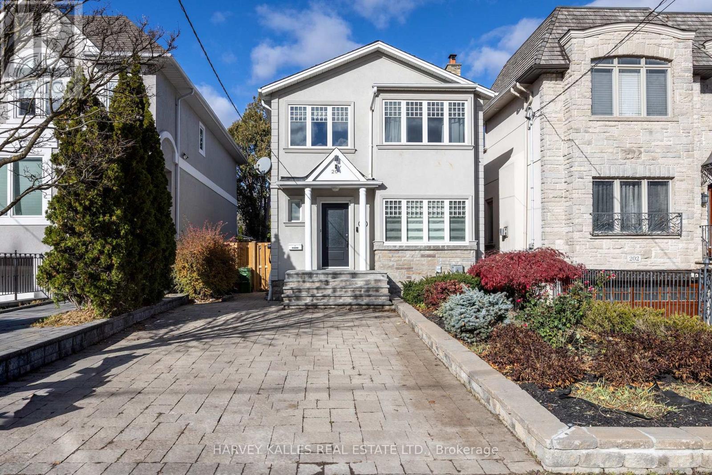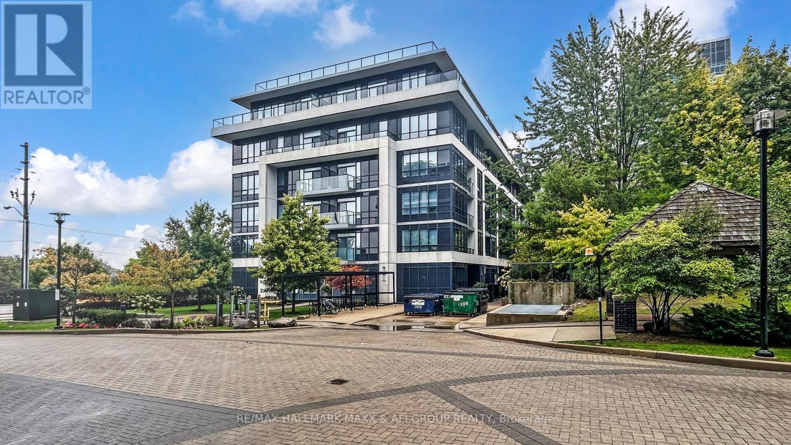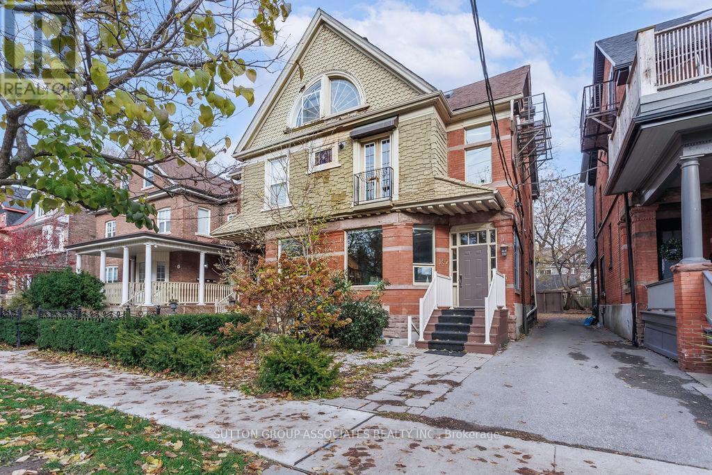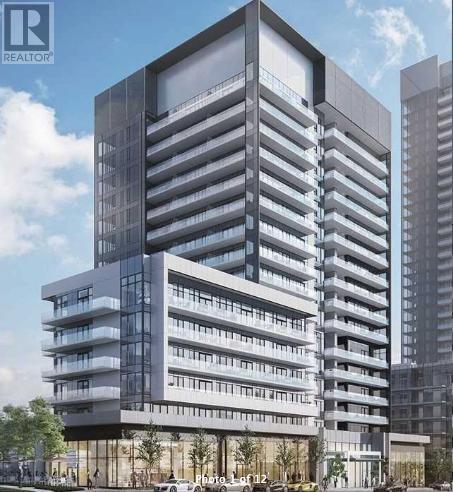1175 Plymouth Drive
Oshawa, Ontario
Welcome to 1175 Plymouth Drive Modern Luxury in the Heart of North Oshawa's Tanglewood Community. Experience the perfect blend of sophistication and functionality in this stunning 2-year-old executive home offering over 3,100 sq. ft. of beautifully designed living space plus a partially finished basement with a separate entrance and full 4-piece bath ideal for extended family or future income potential. From the moment you arrive, you'll be impressed by the interlocking brick driveway, modern brick and stone exterior, and elegant double-door entry. Step inside to discover upgraded stained hardwood flooring, smooth ceilings with pot lights throughout, and a seamless flow anchored by an eye-catching two-way fireplace dividing the spacious family and dining rooms the perfect setting for both relaxation and entertaining. The chefs kitchen is a showstopper, featuring a large granite island, built-in oven, cooktop, and microwave, and stylish cabinetry that combines beauty with practicality. A convenient main floor den/office provides the perfect space for working from home. Upstairs, every bedroom has access to its own washroom for ultimate comfort and privacy. Bedrooms 2 and 3 share a Jack and Jill ensuite, Bedroom 4 enjoys its own private 4-piece bath, and the primary suite is a true retreat with a spa-inspired 5-piece ensuite featuring a freestanding soaker tub and seamless glass shower. Additional highlights include oak stairs from the basement to the second floor with upgraded wrought-iron pickets, a thoughtfully designed layout, and premium finishes throughout. Located in the sought-after Tanglewood community, you'll enjoy easy access to schools, parks, shopping, and major highways everything your family needs is right here. (id:24801)
Meta Realty Inc.
18 Goheen Street
Clarington, Ontario
Welcome to 18 Goheen Street, a beautifully maintained Gracefields Clover Model offering 3 bedrooms, 3 bathrooms, and an unfinished basement ready for your personal touch. This home features pot lights on the main floor, a cozy family room with a gas fireplace, a modern eat-in kitchen with granite countertops, upgraded cabinetry, and an 800 CFM rangehood, plus a walkout to the yard through sliding doors with motorized blinds. The second level showcases broadloom, a solid wood staircase, and a spacious primary suite with a walk-in closet and luxurious 5-piece ensuite complete with soaker tub and jets. Additional highlights include high-quality window coverings, laundry appliances (2020), an extended driveway that fits 4 cars plus 1 in the garage with added storage, and with all other appliances owned. Perfectly located in a family-friendly community, this home is within walking distance to schools, library, LCBO, No Frills, Shoppers Drug Mart, banks, and a kids park (600m), with a GO Bus hub just 1 km away, Newcastle Beach and hospital minutes nearby, and only a 2-minute drive to Highway 401. A wonderful blend of comfort, convenience, and lifestyle awaits in this move-in ready home. (id:24801)
Right At Home Realty
22 Hopecrest Crescent
Toronto, Ontario
Charming 3+Den Bedroom Bungalow in a Family-Friendly Neighbourhood, beautifully maintained detached bungalow offering the perfect blend of comfort, functionality, and charm. This spacious home features 3 generously sized bedrooms plus a versatile den ideal for a home office, guest room, or play area. With 2 bathrooms and a thoughtfully designed layout, theres plenty of room for family living and entertaining. Enjoy a bright and inviting living space, a well-appointed kitchen, and a large backyard perfect for relaxing or hosting. Nestled on a quiet crescent in a desirable neighbourhood, this property is close to schools, parks, shopping, and transit. Whether you're upsizing, downsizing, or looking for a move-in ready investment, 22 Hopecrest Crescent has it all! (id:24801)
First Class Realty Inc.
903 - 409 Bloor Street E
Toronto, Ontario
Welcome to The Rosedale! Nestled in a boutique condo of just 23 suites, this bright corner unit offers a 1 bedroom + large den layout, with the den easily working as a second bedroom or home office. The suite has been beautifully maintained and thoughtfully upgraded, featuring a renovated kitchen with wood detail backsplash and concrete-style countertops, wide plank laminate flooring, custom window coverings, and an oversized bedroom with double closets and custom inserts. East-facing windows flood the space with natural light throughout the day. And the location can't be beat! Just steps to TTC, Yonge and Bloor, Yorkville, shops, restaurants, and easy access to the DVP. (id:24801)
Bosley Real Estate Ltd.
1906 - 18 Kenaston Gardens
Toronto, Ontario
Welcome to Suite 1906 at The Rockefeller, spacious and stylish south facing Lower Penthouse home in the heart of Bayview Village. Steps to the Bayview subway, Bayview Village shopping centre and highway 401, light fills every room with stunning unobstructed views of the Toronto skyline and lake Ontario. Two Lumon enclosed balconies extend the living area to close to 1500sq' creating a perfect three-season space for entertaining with the open concept combined living and dining room areas and the included electric weber bbq. The upgraded kitchen features stainless steel appliances including a Bosch dishwasher lg fridge and Frigidaire microwave along with custom glide shelves and smart cupboard orgainizers. Upgraded with Bosch ventless washer-dryer that's safe and energy-efficient. The primary bedroom has a four-piece ensuite with a deep Jacuzzi tub. 10' ceilings throughout enhance the sense of space and light and every closet has been thoughtfully designed with customized storage and shelving. Two coveted adjacent parking spots on P1 close to the exit and a rare double locker (Area 7 #64). The Rockefeller offers premium amenities including an indoor pool sauna hot tub fully equipped gym and renovated party room, kitchen and billiards room. Experience comfort, elegance and unbeatable location. Book your showing today as this suite truly stands out. (id:24801)
Royal LePage Your Community Realty
610 - 330 Richmond Street W
Toronto, Ontario
Welcome to 330 Richmond by Greenpark Group! This one-bedroom comes with one parking space and one locker. The open balcony and large windows allow you to enjoy abundant amount of natural light. The condo building offers excellent amenities: outdoor swimming pool, gym, games and media room, theatre room, etc. It is located in the heart of Downtown Toronto that offers great cafes, restaurants and shops and easy access to St Lawrence Market, subway, and waterfront. (id:24801)
Royal LePage Terrequity Realty
1912 - 162 Queens Quay E
Toronto, Ontario
Welcome to this Brand New 1-Bedroom Suite at Empire Quay House. Bright 530 sq. ft. unit featuring clear lake views with ample natural light. Ideal layout for students, or working professionals. Convenient location steps to Loblaws and Farm Boy, and minutes to Union Station, Scotiabank Arena, and waterfront amenities. Building features include a fitness centre, party room with bar and catering kitchen, outdoor courtyard with seating and dining areas, and BBQ stations. Amazing lake views with this fantastic suite! (id:24801)
RE/MAX Hallmark Ari Zadegan Group Realty
1704 - 120 Broadway Avenue
Toronto, Ontario
Modern Studio Condo for Rent in Midtown Toronto! Experience stylish city living near Mt. Pleasant Rd. & Eglinton Ave. This bright, open-concept studio features contemporary finishes, great natural light, and a spectacular skyline view of the city. The functional layout includes a thoughtfully designed sleeping area that can be easily sectioned off for added privacy and comfort. Enjoy top-tier amenities such as a fully equipped fitness centre, basketball court, outdoor pool, rooftop terrace with BBQs, party room, co-working space (coming soon), and 24-hour concierge service. Just minutes from Eglinton Subway Station, and steps to shops, cafés, restaurants, and everyday essentials-everything you need is right at your doorstep. Rent: $1,800/month - perfect for anyone seeking modern, convenient living with stunning city views in the heart of Midtown. (id:24801)
Sutton Group - Summit Realty Inc.
204 Brooke Avenue
Toronto, Ontario
Welcome to 204 Brooke Avenue, a beautifully updated family home in the prestigious Cricket Club neighbourhood, set on a deep 30' 130' lot with a private drive. Perfectly situated just steps from Avenue Road's shops, cafés, amenities, and transit, this home offers an exceptional blend of lifestyle, walkability, and convenience. It also falls within the coveted Lawrence Park Collegiate Institute district and is close to many of Toronto's top private schools, making it an outstanding long-term choice for families. With approximately 2,763 Sq. Ft. of total living space, the home features a fully renovated interior, including a new open-concept kitchen with quartz counters, custom cabinetry, a centre island with waterfall edges, and upgraded stainless steel appliances that flow seamlessly into the bright family room. The main level also includes elegant principal rooms with hardwood floors, plaster mouldings, LED pot lighting, and a walkout to the backyard. The second level offers three generous bedrooms, including a serene primary retreat with a vaulted ceiling, walk-in closet, and a luxurious 6-piece ensuite with heated floors, freestanding tub, and glass shower. The additional bedrooms share a beautifully finished 5-piece family bathroom with double vanity and skylight. The renovated lower level provides exceptional flexibility with a recreation room, large bedroom, 3-piece bath, and a second kitchen with a separate entrance-ideal for an in-law suite, nanny suite, or potential income opportunity. Outside, a new large two-tiered deck overlooks a tranquil, professionally landscaped Zen-inspired garden with mature trees, rock features, and perennial plantings, creating a private oasis perfect for relaxing or entertaining. Just minutes to the Toronto Cricket, Skating & Curling Club, Highway 401, and Yonge Street, this turn-key home offers exceptional value in one of Toronto's most sought-after communities. (id:24801)
Harvey Kalles Real Estate Ltd.
617 - 399 Spring Garden Avenue
Toronto, Ontario
Rarely newer condo within school zone of Hollywood P.S stunning & spacious 1+1 unit with 10 feet ceiling, functional den can be used as 2nd bedroom, large balcony with unobstructed view and plenty of natural light, modern kitchen with large Island. Nice and quiet community surrounded by high net worth families, super convenient location, just steps to subway, Bayview village shopping centre, YMCA, minutes to hwy 401/404/DVP. Best choice for small families with little one. (id:24801)
RE/MAX Hallmark Maxx & Afi Group Realty
1b - 157 Madison Avenue
Toronto, Ontario
Truly an affordable Annex rental opportunity. Owner happy to leave bed and couch in unit or can be moved as required. Huge west facing window with oversized window well for great in suite natural light. Exposed brick wall. Built in shelving, desk unit with adjustable shelving. Functional kitchen with 2 burner cooktop and microwave. Building allows for some storage in entrance hallway. Totally separate front entrance to basement space. Amazing location in Annex makes for short walks to Dupont subway station for those needing north/south subway access while about at 12 minute walk to the east west Bloor line. Owner happy with a long term tenant. Rent includes all utilities. No onsite laundry (id:24801)
Sutton Group-Associates Realty Inc.
1523 - 20 O'neill Road
Toronto, Ontario
This Gorgeous Brand New 2+1 Beds, 2 Full Baths Luxury Unit Will Take Your Breath Away With Its Stunning Unobstructed East, South & West Views! Catch The Beautiful Morning Sunshine Along With The Golden Evening Sunsets! Rodeo Drive Condos Have Created A True Masterpiece, This Unit Will Not Disappoint. Enjoy Amazing Views From Both Bedrooms, Family Room, Dining Area, Kitchen & Den! A Massive Balcony With Double Access Is Sure To Please All Of Your Entertaining Needs. An Open Concept Modern Kitchen Featuring High-End Appliances & Granite Countertops, Cabinet Undermount Pot Lights & Loaded With Storage. Spacious And Functional Layout With Massive Bedrooms & 2 Full Washrooms. A Higher Floor With Amazing Views Of Downtown Toronto! Steps To Shops At Don Mills, Perfect For Living, Dinning, Entertainment, Shopping. Steps To The Ttc & Lrt. A True Gem & A Must See! (id:24801)
RE/MAX Hallmark York Group Realty Ltd.


