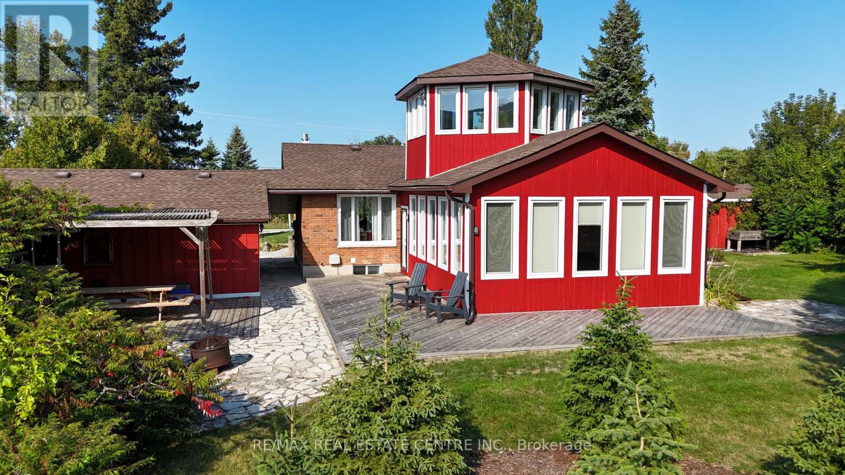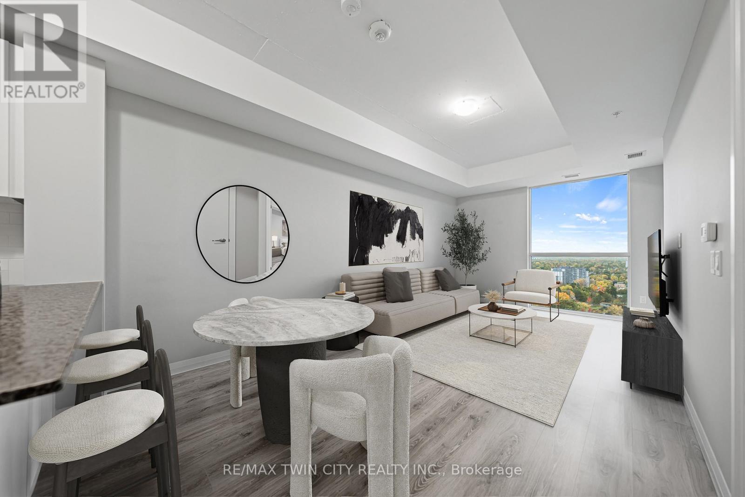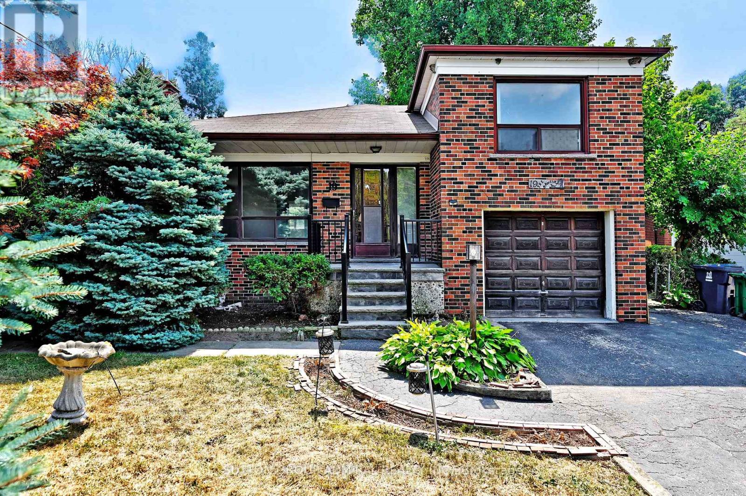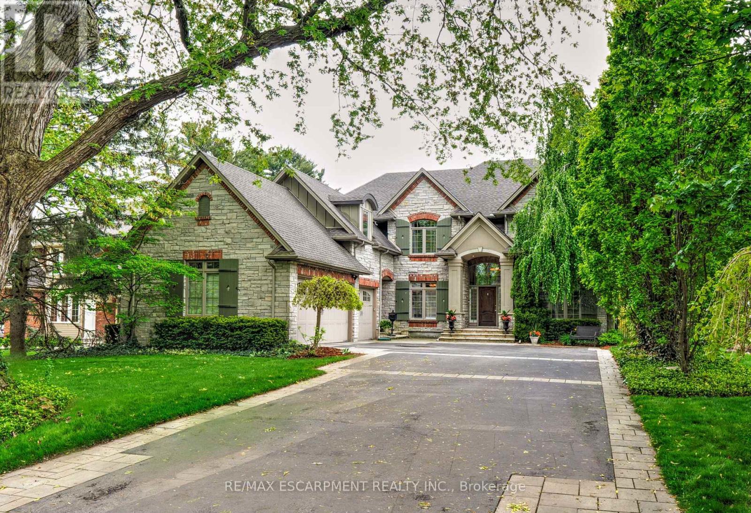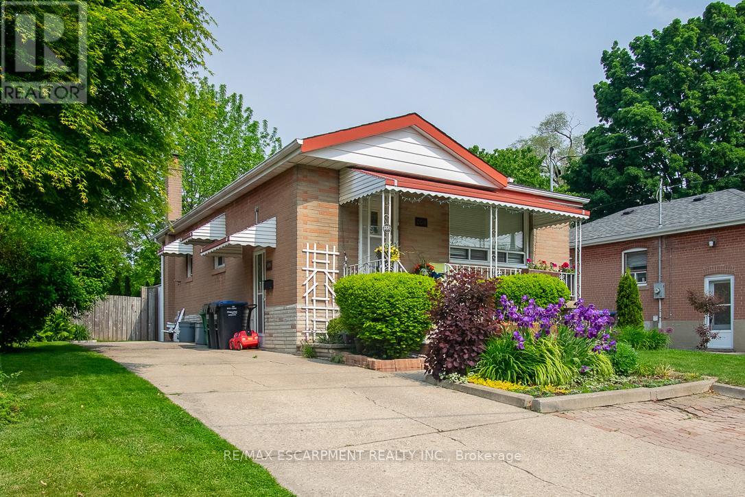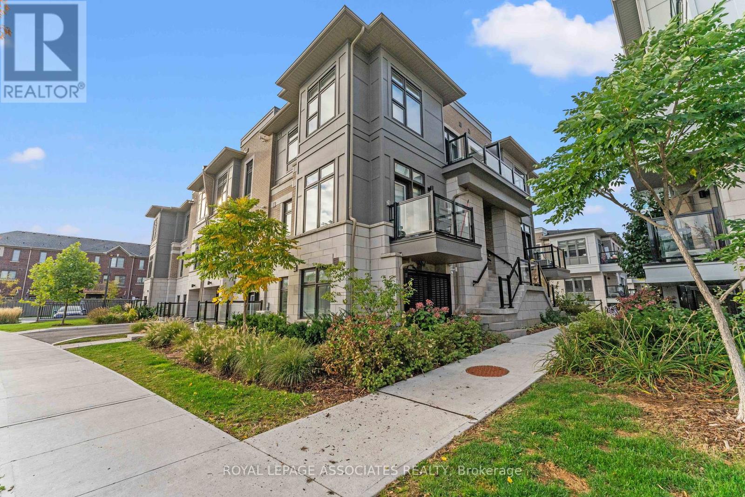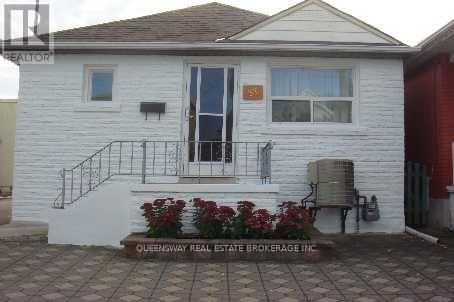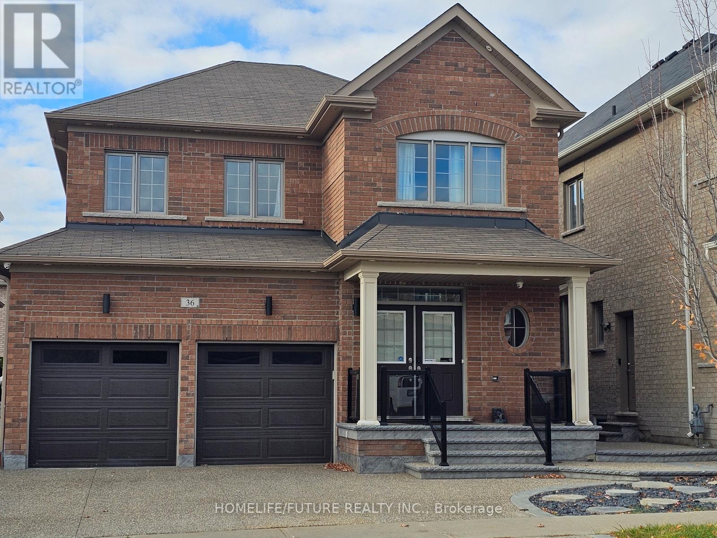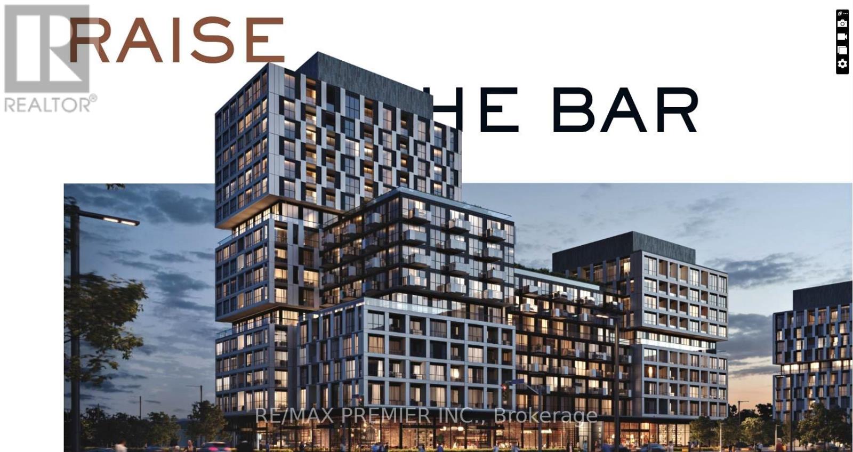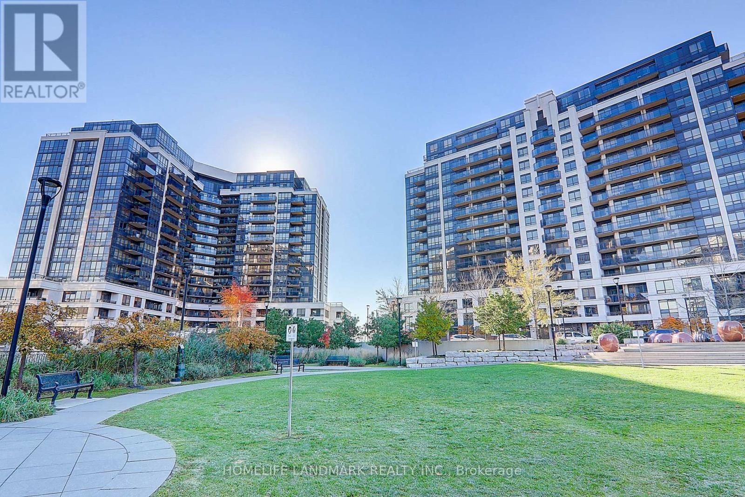188 Lakeshore Road E
Blue Mountains, Ontario
Imagine waking up to the soft shimmer of Georgian Bay just steps from your door and enjoying a morning coffee in your sun-filled kitchen. Its bold red cabinetry mimics a heart, bringing warmth and life to the centre of the home. It's easy to picture family breakfasts before a day on the slopes or late-night laughter with friends as you uncork a bottle from the built-in wine chiller. Life at 188 Lakeshore Road East is all about balance, where adventure and relaxation exist in perfect harmony. Spend your days exploring the Georgian Trail just across the street, skiing the runs of Blue Mountain Village only minutes away, or simply unwinding at Northwinds Beach or by the fire in your own backyard as the sun dips behind the hills.Inside, the home feels both open and intimate, with generous living spaces that invite you to gather or find a quiet corner to retreat to. With up to six potential bedrooms and three full bathrooms, theres room for everyone, be it family, friends, or weekend guests who never want to leave. At the top of the home, the unique hexagonal rotunda steals the show. It's a space meant for slowing down, where morning light spills across views of both the slopes and the water. Here, time moves a little slower and life feels a little fuller. Set in one of Canadas fastest-growing communities, this is more than just a home. It's an opportunity to buy into a lifestyle. Whether you see it as your year-round residence, a weekend getaway, or a smart investment with proven rental demand, 188 Lakeshore Road East places you at the heart of everything that makes Blue Mountain living unforgettable. (id:24801)
RE/MAX Real Estate Centre Inc.
2407 - 60 Charles Street W
Kitchener, Ontario
Excellent opportunity to live in or invest! Experience contemporary & refined living at the coveted Charlie West development, ideally located in the bustling heart of downtown Kitchener's vibrant Innovation District. This stunning south-facing 1-bed+den (2nd bedroom), 1-bath condo offers 764 SF of modern living at its finest, combining contemporary elegance w/ refined style. The open-concept layout is bathed in natural light, w/ to floor-to-ceiling windows, creating a bright & inviting atmosphere. The interior boasts beautiful laminate flooring, porcelain tile, & sleek quartz countertops throughout. The modern kitchen, equipped w/ stainless steel appliances, is perfect for both cooking & entertaining. The spacious kitchen, dining, & living areas flow seamlessly, providing an ideal space for relaxation. Completing this unit is a generously sized bedroom & a 4-pce bath. The added convenience of in-suite laundry further enhances the property's appeal, combining functionality w/ modern living comforts. From the comfort of your own private balcony, you can take in breathtaking views of the city. 1 underground parking spot and 1 locker is included with the purchase. Charlie West offers exceptional amenities, including a dedicated concierge, fully equipped exercise room, entertainment room, cozy lounge, outdoor pet area, expansive terrace with community BBQs, & much more. Experience the ultimate in premium downtown living w/ easy access to all that the vibrant Innovation District has to offer, as well as other downtown attractions & amenities. Plus, w/ the ION LRT route just steps away, you'll be able to easily explore all that Kitchener has to offer. Don't miss out on the opportunity to make this exquisite property your own! (id:24801)
RE/MAX Twin City Realty Inc.
19 Skipton Court
Toronto, Ontario
Welcome to 19 Skipton Court, a rarely offered fully detached bungaloft tucked away on a private court in a desirable Toronto neighbourhood. This charming home is ideally situated on a premium lot that backs onto a serene private ravine, offering the perfect blend of peace, privacy, and potential. The property is a true clean canvas - fully livable as is, yet brimming with opportunity for those who wish to customize and transform it into their dream home. Whether you're a family looking to put down roots, an investor seeking a versatile income property, or someone with a vision for renovation, this home adapts to your needs. With a convenient side entrance and potential for an in-law suite, it lends itself beautifully to multi-generation all living or rental possibilities, making it an excellent long-term investment. The unique bungaloft design offers the ease of main-floor living while still providing additional space above, creating a versatile layout that accommodates today's modern lifestyle. The principal rooms are bright and functional, and the home's setting against the ravine brings a sense of tranquility rarely found in the city. Imagine enjoying morning coffee on your back deck,surrounded by lush greenery, or entertaining family and friends with nature as your backdrop.Outside, you'll find a large driveway with no sidewalk, providing ample parking for multiple vehicles - a rare advantage in this area. The quiet court location enhances the sense of privacy while still keeping you close to all the essentials: top-rated schools, parks,shopping, transit, and major highways. Whether you choose to move in and enjoy it as is,renovate and modernize, or leverage its investment potential, the opportunities at 19 Skipton Court are endless. Homes backing onto the ravine here rarely come to market, making this a truly special offering you won't want to miss. (id:24801)
Sutton Group-Admiral Realty Inc.
113 Walker Road W
Caledon, Ontario
This move-in ready home combines professional craftsmanship with charm in the picturesque City of Caledon. We absolutely loved living in this stunning home, located in one of Caledon's most desirable neighborhoods. The open-concept layout, elegant finishes, and bright natural light made it the perfect space for both relaxing and entertaining. The 4 spacious bedrooms and 3.5 bathrooms were beautifully designed, especially the primary suite with its luxurious 5-piece ensuite and double vanity. The main floor's open layout made daily living so convenient, and the modern chef's kitchen with its large island and walkout to the backyard quickly became our favorite spot. The main floor den was also a great bonus - perfect for a home office or guest room. Surrounded by peaceful nature trails and green space, this home offered the ideal mix of comfort, privacy, and accessibility. Every detail reflected high quality and thoughtful design. (id:24801)
RE/MAX President Realty
290 Shoreacres Road
Burlington, Ontario
Step into the epitome of luxury living at 290 Shoreacres Rd, a truly exceptional property that redefines affluence & comfort. This residence, located in the cherished neighbourhood of Shoreacres includes not only a prestigious address but also located among Burlington's finest estate homes and is within walking distance to Paletta Lakefront park and trails. Set on a 65' x 180' lot surrounded by mature landscaping of lush trees, this property is the epitome of privacy and elegance. The meandering tree lined driveway leads to the triple garages, completely outfitted with a electric car charger. Enter the gracious foyer where a serene neutral palette and rich hardwood floors run throughout the home. With over 6000 sq. ft. of finished living space, this home is an entertainer's dream offering an open-concept great room at the rear of the house with soaring ceilings, floor to ceiling windows and gas fireplace. The heart of the house is undoubtedly the chef's dream kitchen, featuring heated floors, island and top of the line appliances. The adjacent dining area opens onto a back deck, extending the living space to the outdoors featuring stone patios, a hot tub, outdoor gazebo and saltwater pool creating a haven for summer enjoyment. The 5 bedrooms on the upper level, including the primary retreat, showcase spacious layouts, walk-in closet & luxurious ensuite with ensuring privacy & indulgence. The lower level extends the versatility of the home, featuring a recreation room with fireplace, gym, a guest bedroom and 3-piece bath. Beautifully appointed home with a perfect blend of traditional and contemporary elements located in one of Burlington's high rated school districts. This is more than just a home; it's a blend of location, functionality & outdoor enjoyment, making it the pinnacle of upscale living. Luxury Certified (id:24801)
RE/MAX Escarpment Realty Inc.
1510 - 100 County Court Boulevard
Brampton, Ontario
Top 5 Reasons You Will Love This Condo: 1) This spacious and sun-filled condo offers 1,283 square feet of well-designed living space with two bedrooms plus a den and two full bathrooms, providing unbeatable value in one of Brampton's most sought-after communities 2) Step inside and you're greeted by an expansive open-concept living and dining area, ideal for entertaining or simply relaxing after a long day, while the large windows flood the space with natural light and offer sweeping views from the 15th floor, bringing both sky and serenity into your daily life 3) The kitchen is thoughtfully designed with plenty of counterspace and cabinetry, making meal prep a breeze, whether you're hosting a dinner or grabbing a quick breakfast, the seamless flow into the dining area makes every meal feel effortless and inviting 4) With two generously sized bedrooms, including a primary suite complete with a private ensuite, this unit is designed with privacy and convenience in mind, with the additional den, ideal as a home office, reading nook, or even a guest room 5) Beyond the unit itself, residents enjoy a well-managed building with excellent amenities, including a gated entrance, 24-hour security guard on site for added peace of mind, and an exercise room, all this just minutes to shopping, transit, parks, and major highways. 1,283 fin.sq.ft. *Please note some images have been virtually staged to show the potential of the condo. (id:24801)
Faris Team Real Estate Brokerage
Lower - 206 Queen Street W
Mississauga, Ontario
Welcome to 206 Queen Street West - Be the first to live in this newly renovated two bedroom basement apartment in the highly sought after pocket of Port Credit. Just a short walk from the waterfront, shopping and transit, this dream space boasts a gleaming kitchen, 2 spacious bedrooms and a large living room for movie nights and entertaining friends. Shared laundry and ample parking make this unit as convenient as it is cute! (id:24801)
RE/MAX Escarpment Realty Inc.
706 - 60 Halliford Place
Brampton, Ontario
Spacious 2-bedroom unit over 1,000 sqft with owned parking in a secure garage. Perfect for those seeking ample living space, comfort, and convenience in a desirable location. Ideal for families or professionals looking for a low-maintenance, upgraded home with the added benefit of private parking. Don't miss out on this rare opportunity! Close To Highway 407, 427,Shopping, Hospital, Conservation Area, Park, Schools, Places Of Worship & Transit At The Doorstep. Recently Built By The Award Winning Builder, Caliber Homes. The Low Maintenance Fee Includes Snow Removal, Landscaping. (id:24801)
Royal LePage Associates Realty
Room - 57 Craydon Avenue E
Toronto, Ontario
Wake up to the Sunrise warmth and Light flowing into your bedroom window! Great Value!!! Large one Bedroom, private, for rent, comes with a Double Bed and a large private closet, Large private window facing the house backyard ( private view ) and facing South ( sort of southeast ). Utilities included are Water Heat Hydro Air Conditioning Free Laundry once a week and access to WIFI in your lease, and it may include a Free parking spot on the Large Driveway ( if you own a car ). Your Bedroom comes with Sharing a Large Kitchen, Large Dinning Room and a living room with two other roommates ( Female ). Great Location, Close To All Amenities, T.T.C, Shopping, Hwy 400 & 401, Near New Eglinton Lrt Line. Great Value!!!! Landlords prefer a female tenant for this room as this is to share rest of the Main Floor of a detached bungalow with two other females. (id:24801)
Queensway Real Estate Brokerage Inc.
Bsmt - 36 Newhouse Boulevard
Caledon, Ontario
Located In A Quiet, Sought-After Area, This Beautifully Maintained Legal Basement Unit Offers 2 Spacious Bedrooms And 2 Full Washrooms. Enjoy A Brand New Kitchen, Freshly Painted Interiors, And The Convenience Of Ensuite Laundry With A Separate Entrance For Added Privacy. Includes One Parking Spot. Tenants Are Responsible For 40% Of The Utilities. Ideal For Small Families Or Professionals Looking For A Clean, Private, And Comfortable Space In A Prime Location. (id:24801)
Homelife/future Realty Inc.
514 - 1037 The Queensway
Toronto, Ontario
Brand-New 1 + Den Suite at Verge Condos by RioCan Living - The Queensway & Islington, Etobicoke Welcome to Verge Condos by RioCan Living, a stunning new community where contemporary design meets urban convenience. Be the first to live in this bright and modern 1 Bedroom + Den, 1 Bath suite featuring an open-concept layout with West exposure and floor-to-ceiling windows that fill the space with natural light. Suite Highlights:586 sq. ft. of thoughtfully designed interior space + 38 sq. ft. balcony Stylish upgraded kitchen with quartz countertops & integrated appliances, Spacious primary bedroom with ample closet space, Elegant 4-piece bathroom, In-suite laundry for your convenience Building & Lifestyle Amenities:24-hour concierge & smart access (1Valet system)Fully equipped fitness & yoga studio, Modern co-working lounge & party room, Rooftop terrace with BBQ areas and skyline views, Pet wash station for your furry friends, Perfectly located near shops, cafés, Sherway Gardens, fine dining, transit, and major highways, Verge Condos offers the ideal blend of luxury and lifestyle. Offered at $2,350/month + utilities. Don't miss your chance to call this brand-new Etobicoke condo home - where style, comfort, and convenience converge. (id:24801)
RE/MAX Premier Inc.
716 - 1070 Sheppard Avenue W
Toronto, Ontario
Nestled in the vibrant heart of North York, this bright and spacious one-bedroom residence at 1070 Sheppard Avenue West offers a rare opportunity to enjoy sophisticated city living without compromise.Thoughtfully designed, the suite features an open-concept layout bathed in natural light, with contemporary finishes that reflect modern urban elegance. The sleek kitchen with stainless steel appliances flows seamlessly into a versatile living and dining area, while the generously sized bedroom provides a peaceful retreat from the city's bustle.Beyond the comfort of your private sanctuary lies a world of convenience. Located just minutes from Sheppard West Subway Station, residents enjoy effortless access to downtown Toronto while staying close to neighborhood amenities. The building offers exceptional features, including 24-hour concierge service, state-of-the-art fitness facilities, and secure entry, all complemented by its proximity to Yorkdale Shopping Centre, Downsview Park, and an array of dining and entertainment options.This exceptional property is more than just a home - it's an opportunity to elevate your lifestyle in one of Toronto's most desirable communities. (id:24801)
Homelife Landmark Realty Inc.


