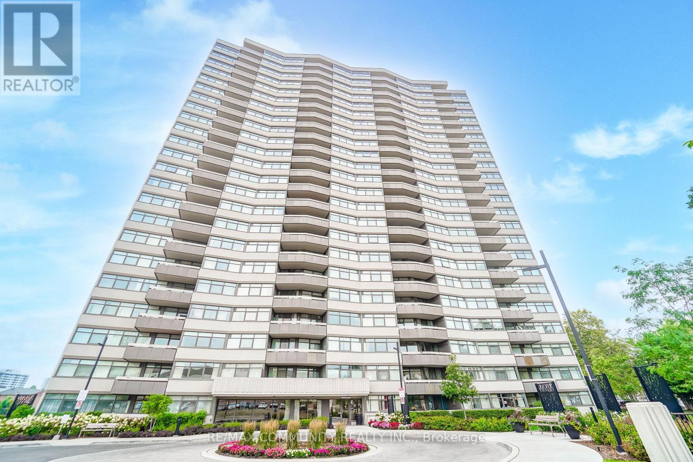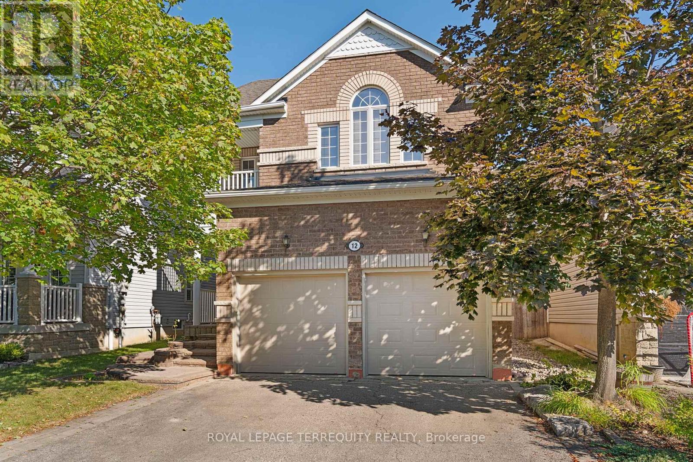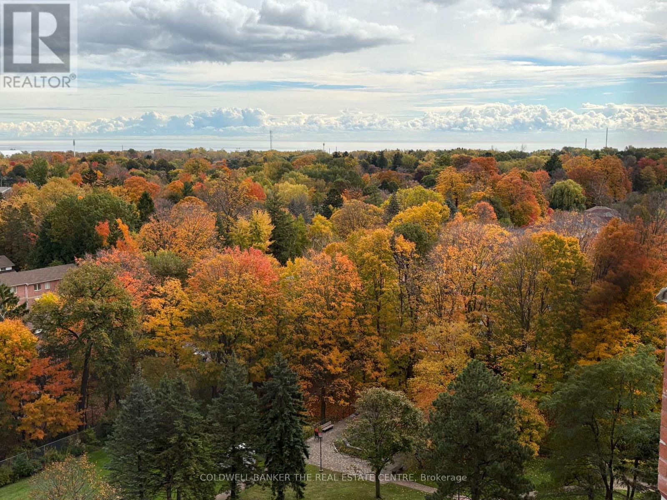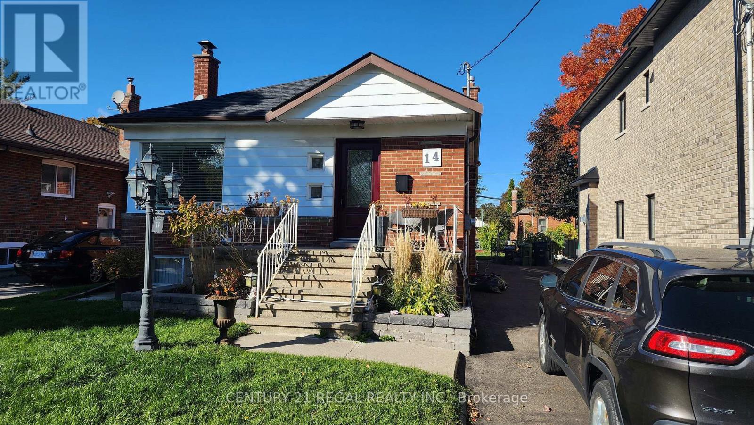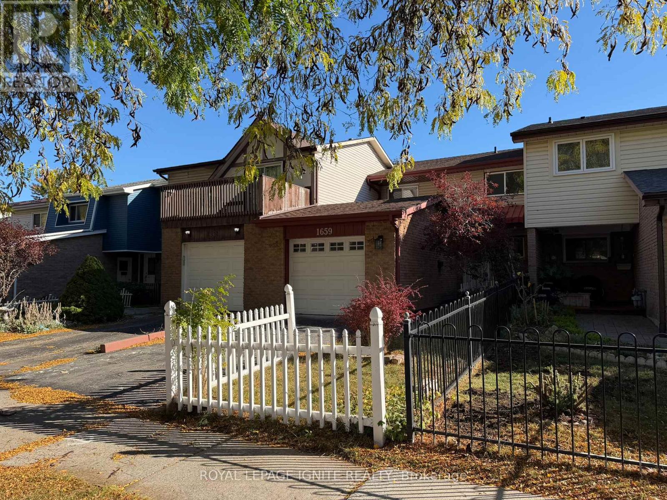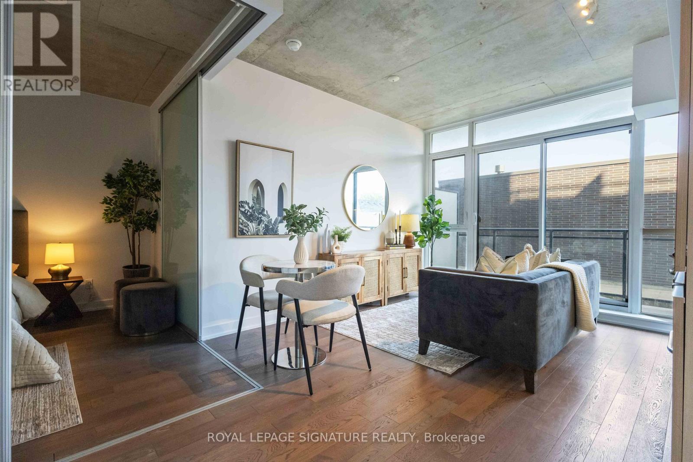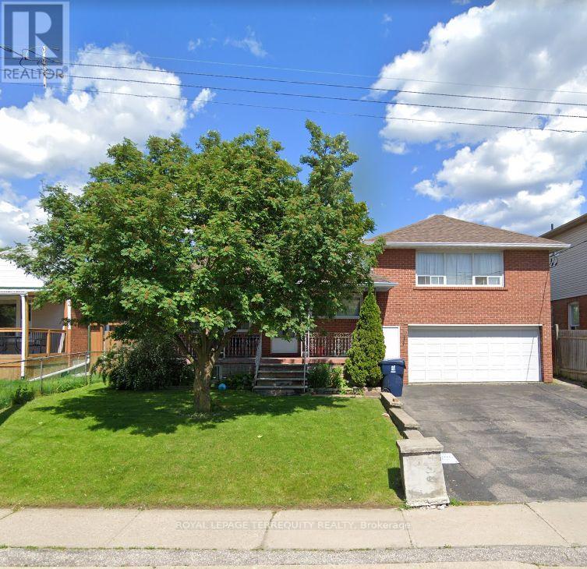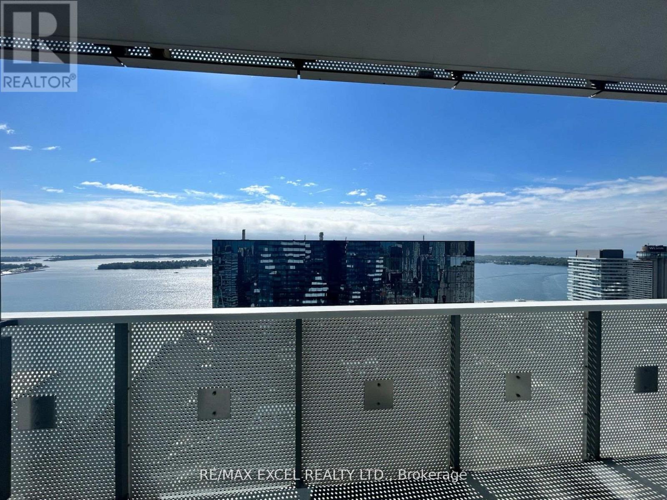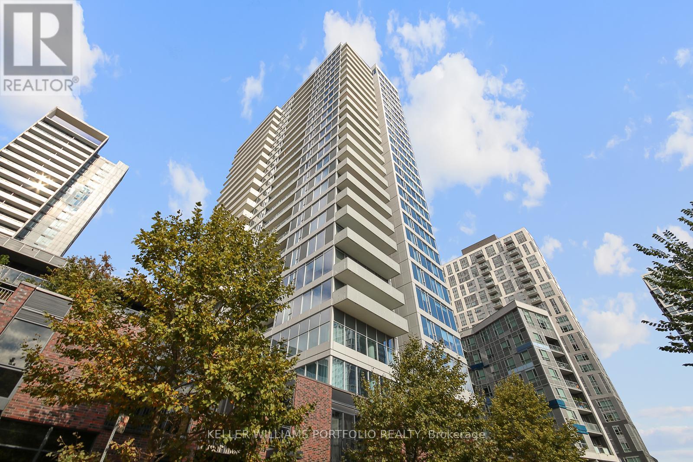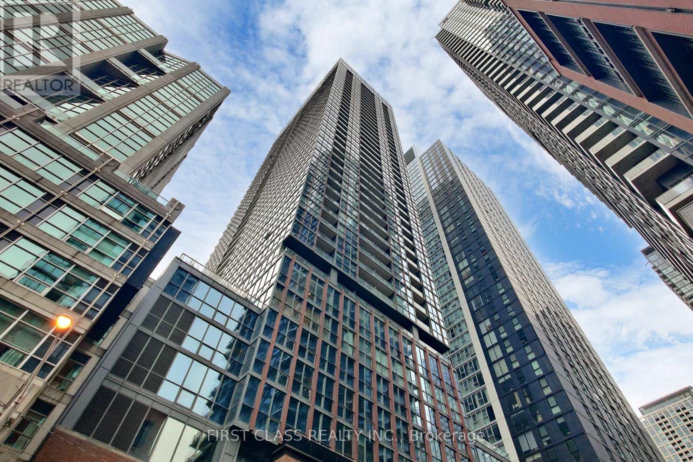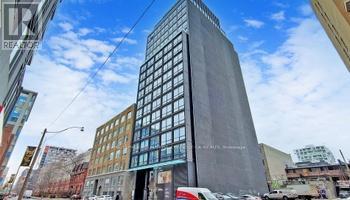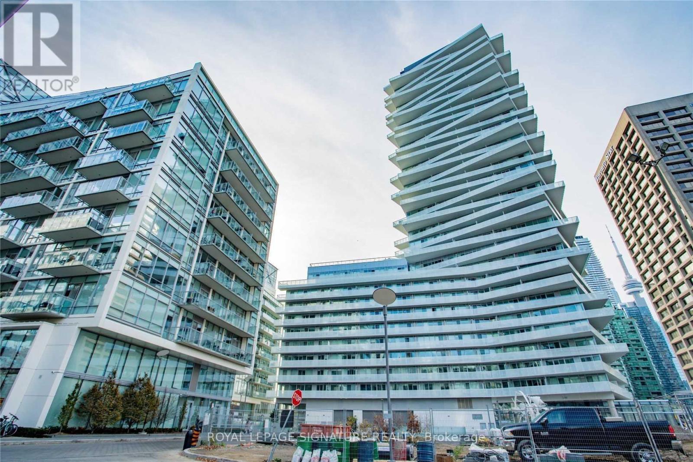302 - 3131 Bridletowne Circle
Toronto, Ontario
Welcome to this Spacious Condo Situated In A Prime Location, Warden & Finch. A Must See Suite Soaring 1780 Sq.Ft. This Well Maintained Suite Includes The Followings In The Maintenance Fee: Water, Heat, Hydro, AC, & High Speed Internet!!! Excellent Floorplan With Open Concept Living &Dinning & Very Bright During Days. Living Room & Den Both Have Walkout To Balcony. Separate Dining Area For Memorable Friend & Family Gatherings, Large Primary Bedroom, Large Walk In Closet & Large Window For Natural Sunlight, Large Separate Room Den With Large Window Perfect For A Third Bedroom/Office/Playroom, 2 Pc Powder Room, Ensuite Laundry, 2 Parking Space & Lots Of Storage. This Building Comes With Great Amenities Such As Indoor Pool, Sauna, Exercise Room, Game Room, Party/Meeting Room, Tennis Court & Visitor Parking. Conveniently Located Across The Street From Bridlewood Mall, Supermarket, Bank, Restaurants, Public Library. Easy Transit &Steps To TTC, Parks, Schools & Library, Minutes To All Major Hwy 401,404 & 407. (id:24801)
RE/MAX Community Realty Inc.
12 Kenilworth Crescent
Whitby, Ontario
This all-brick, detached home has been lovingly maintained by its original owner and offers a thoughtful layout that's perfect for both everyday living and entertaining. The main floor features a bright, open concept foyer that flows into a spacious living and dining area with hardwood floors. The large kitchen is a true gathering spot, complete with a centre island, new stainless steel appliances (2025), stylish backsplash, and an eat-in area with a walk-out to the private, landscaped backyard and deck. Overlooking the kitchen is the cozy family room with a gas fireplace and custom built-in shelving, an inviting space for hosting or relaxing. Upstairs, the primary bedroom boasts cathedral ceilings, a spacious walkin closet, a 4 piece ensuite, and a walk-out to its own private patio. Two additional generously sized bedrooms with closets complete the second floor. The fully finished basement adds even more living space, featuring pot lights, a built-in wall mount, and endless storage options. California shutters throughout and the care of long term ownership makes this home move in ready. All tucked away in a quiet, family-friendly desirable Brooklin community. Close to parks, schools, shopping, and easy highway access making commuting easy! Roof (2019), Furnace and A/C (2020). (id:24801)
Royal LePage Terrequity Realty
1211 - 121 Ling Road
Toronto, Ontario
Come and see this spectacular southeast-facing condo featuring a tree-lined view with a distant view of Lake Ontario. This spacious 965 sq. ft. open-concept unit offers 2 bedrooms and 2 bathrooms, including one designed for accessibility with a jetted walk-in tub, handheld spray, and built-in seat, ideal for those with mobility needs. The primary bedroom features a 4-piece en suite bathroom and generous closet space. Enjoy the recently updated kitchen with ample cabinetry, tile and hardwood floors throughout this bright and open unit. The unit also includes a spacious en suite laundry area with additional storage. Walk out to a large balcony overlooking the green space and tennis courts, take in the peaceful surroundings and distant lake view! Ideal location for senior living! Building amenities include 24-hour concierge, a summertime outdoor swimming pool, communal BBQ area, his and hers fitness centres, party room, library, scenic walking trails, and multiple outdoor spaces perfect for those who enjoy nature. Conveniently located to TTC, groceries, banks, restaurants and more. (id:24801)
Coldwell Banker The Real Estate Centre
Basement - 14 Dewey Drive
Toronto, Ontario
Available Immediately! Desirable Wexford Detached Bungalow. Spacious Layout, Large Windows bring plenty of natural light. Recently Renovated Basement Apartment with Separate Side Entrance and Shared Yard. Brand New Bathroom and Central A/C. Parking Available - Upper Unit Occupied by Single Senior (Owner). (id:24801)
Century 21 Regal Realty Inc.
1659 Dreyber Court
Pickering, Ontario
Beautiful Newly Renovated Lower Apartment In Pickering East Village. The Fully Finished Unit Adds Tremendous Versatility. A 4-Piece Bathroom, Brand New Kitchen With Granite Countertops And Stainless Steel Appliances, One Bedroom With 4 Piece Ensuite Washroom. New Washer And Dryer. Separate Entrance From The Main Floor Along With An Exclusive Patio Area. Just Minutes From Shopping, Grocery Stores, Walmart, And Major Malls, As Well As Easy Access To Schools, Pickering's Recreation Complex, Hwy 401, And GO Transit. Whether You're A Growing Family Or An Investor Seeking A High-Quality Property With Long-Term Value, This Home Checks All The Boxes. Don't Miss Out On This Incredible Opportunity-Schedule Your Private Showing Today! (id:24801)
Royal LePage Ignite Realty
406 - 1190 Dundas Street E
Toronto, Ontario
Attention First-Time Buyers & Investors! ENJOY 3 FREE MONTHS OF MAINTENANCE FEES AND A PREMIUM PARKING SPOT!! WELCOME!! 1-bedroom, 1-bath condo in vibrant Leslieville!! Use it yourself or rent it out for passive income! This bright carpet free condo features floor-to-ceiling windows, a functional open-plan kitchen, a bedroom that fits a king size bed and wall to wall closet space!! This condo has a seamless indoor-outdoor flow with a private balcony that captures calm morning light. Situated in The Pet Friendly Building of The Carlaw, home to Crows Theatre and Piano Piano, with amenities including a 24-hour concierge, fitness centre, and a rooftop terrace with BBQs and stunning city views. A perfect mix of lifestyle, convenience, tight-knit condo community, and incredible investment potential. Don't miss it! Steps from Leslieville's best cafés, like DINEEN, BONJOUR BRIOCHE AND SHOPS LIKE GOOD NEIGHBOUR AND MORE all just minutes away!! Special incentive: Seller will cover 3 months of maintenance fees for a limited time! At this price, The Carlaw represents unbeatable value in one of the East End's most desirable neighbourhoods. (id:24801)
Royal LePage Signature Realty
Bsmt - 5 Compton Drive
Toronto, Ontario
A spacious two-split bedroom basement apartment in a prime Scarborough location.This apartment features a large family room, one washroom, and a large laundry and storage area. It also includes a generous walk-in closet and a separate storage room, offering ample space. All bedrooms and the family room are equipped with good-sized windows, and the entire unit boasts laminate flooring throughout Additionally, the apartment comes with two dedicated parking spaces and a separate entrance. Residents can enjoy a well-maintained, fenced backyard. The property is situated in a desirable, central neighborhood with convenient access to a shopping plaza, Costco, schools, Highway 401, and other amenities. (id:24801)
Royal LePage Terrequity Realty
4210 - 138 Downes Street
Toronto, Ontario
Lake View & Huge Balcony. Brand New Studio At Menkes Sugar Wharf Condo! Modern Open Concept Kitchen With High End Appliances. Quart Counter Top. 24/7 Concierge. Steps To Sugar Beach, Loblaws, St Lawrence Market, George Brown College, TTC & Union Station. Island Ferry, Wonderful Downtown Toronto. Super Functional Layout (id:24801)
RE/MAX Excel Realty Ltd.
1303 - 20 Tubman Avenue
Toronto, Ontario
Bright And Spacious 2 bed 2 bath Corner Suite at The Wyatt Condos! Stunning open Concept Living space and Kitchen With Centre Island & Tiled Backsplash. Amazing Views! Stunning Sunsets! Large Primary Bedroom With Ensuite Bath. Modern Finishes. Large Balcony. Building Amenities include: Concierge, Exercise Room, Guest Suites, Party Room, Games Room, Media Room, Rooftop Patio And More! Parking And Locker Included. Explore The Vibrant City With Easy Access To Streetcars On Nearby Dundas, Queen, King, And College Streets. Steps To Ttc, Freshco, Shoppers Drug Mart, Running Track, Basketball Court And Aquatic Centre. (id:24801)
Keller Williams Portfolio Realty
2708 - 88 Blue Jays Way
Toronto, Ontario
Welcome to 88 Blue Jays Way, Unit 2708 - where city energy meets modern luxury! This 2+1 bedroom corner suite features floor-to-ceiling windows that fill the space with natural light and offer an incredible view of the CN Tower. Enjoy two full bathrooms, good-sized bedrooms, and an open balcony perfect for morning coffee or evening city views. The unit is freshly painted, boasts high ceilings, and sits in one of Toronto's most vibrant spots - steps from the Bisha Hotel rooftop, top-rated restaurants, and the Rogers Centre. Experience the ultimate downtown lifestyle where everything exciting is right outside your door! (id:24801)
First Class Realty Inc.
1102 - 458 Richmond Street W
Toronto, Ontario
$$$ in Upgrades!! Make this place yours today! 1 Bedroom Suite available At The Woodsworth - ideally located amidst all you could ever need at Richmond & Spadina. Featuring Floor To Ceiling Windows With A South View, Custom Window Coverings, 9' Ceilings With Exposed Concrete Throughout, Engineered Wood Flooring; Custom Backsplash & Cabinetry In Kitchen; Soaker Tub In The Washroom! Tons Of Natural Light! Stainless Steel Appliances & Ensuite Washer & Dryer Included. (id:24801)
Royal LePage Signature Connect.ca Realty
2603 - 15 Queens Quay E
Toronto, Ontario
Best view in Toronto! Stunning 2 bedroom, 2 washroom fully furnished suite at Luxury Pier 27 Condo. Completely unobstructed high floor with direct south exposure of Lake Ontario & Toronto Island. Loaded with Natural Sunlight from floor to ceiling windows. Large Terrace great for morning coffee or after work glass of wine, Wood Flooring Through-Out, Upgraded Open Concept Kitchen W/Quartz Countertops & Ceramic Backsplash and a brand new kitchen island (id:24801)
Royal LePage Signature Realty


