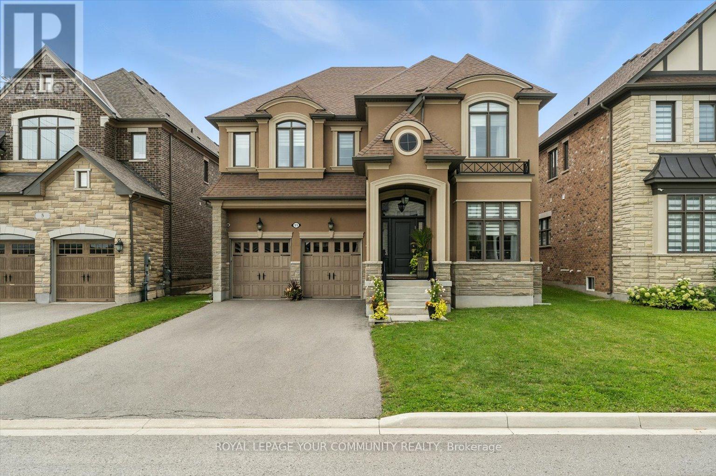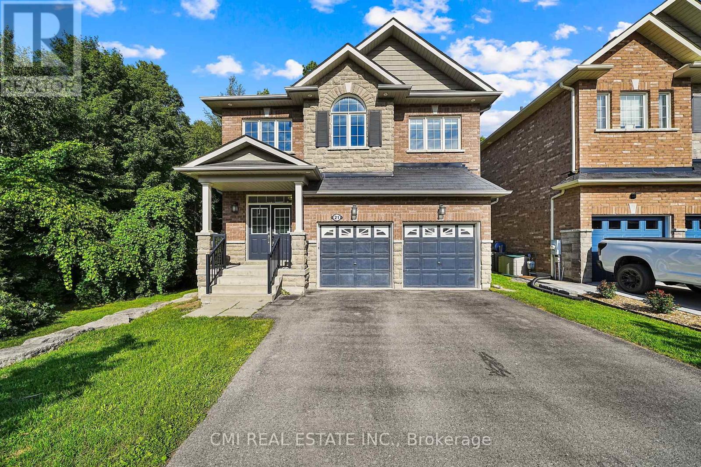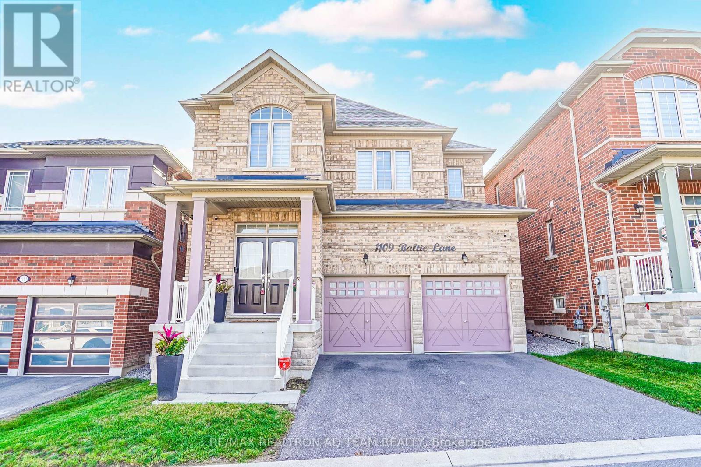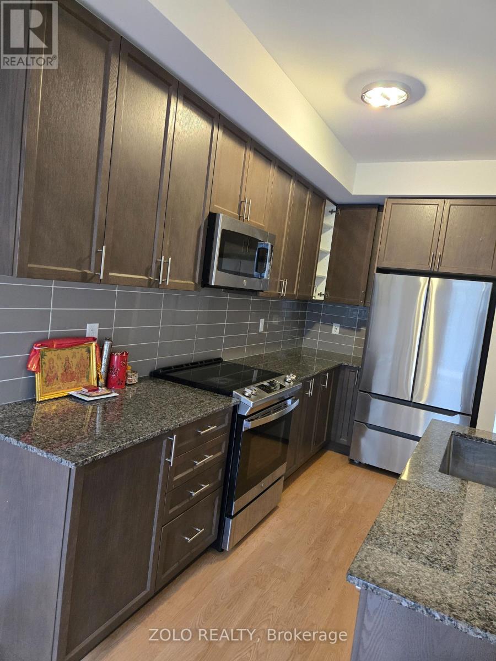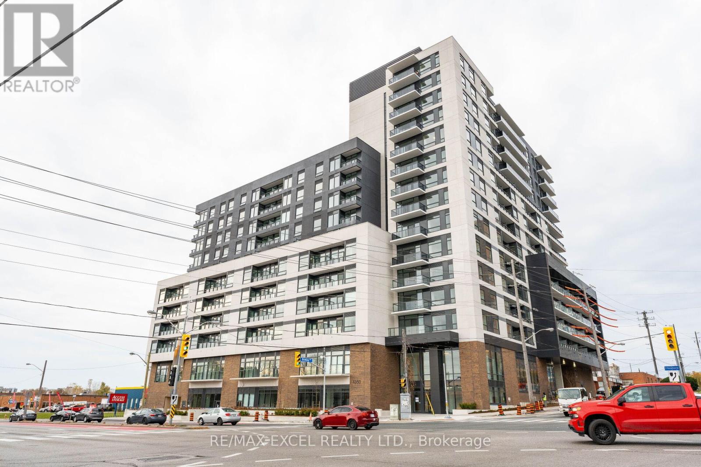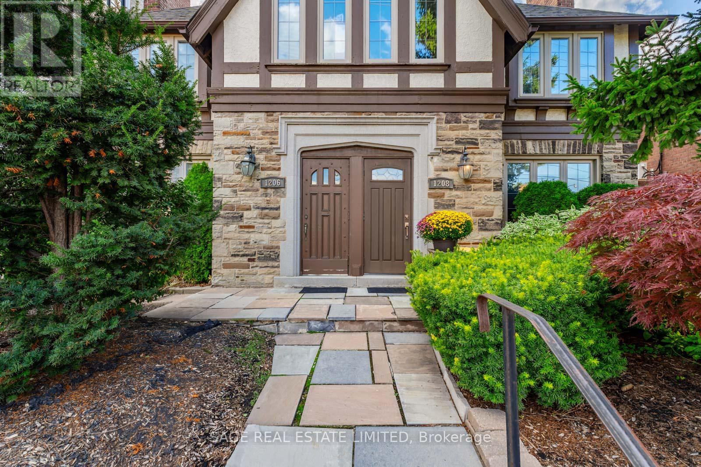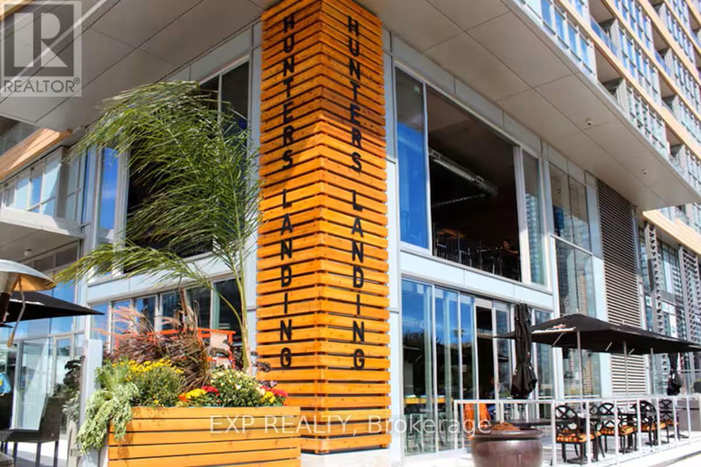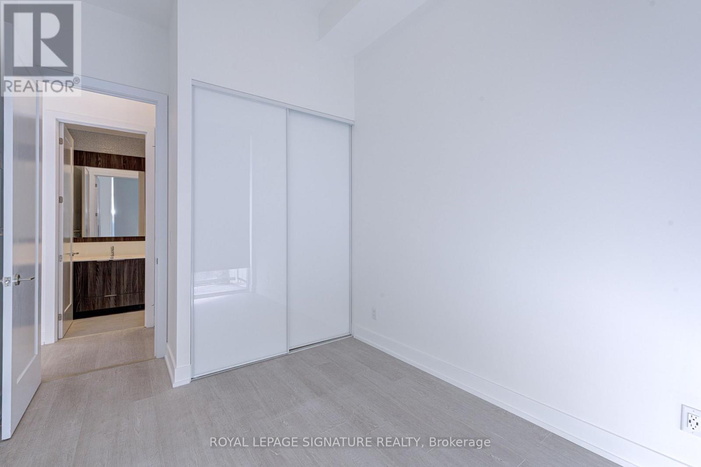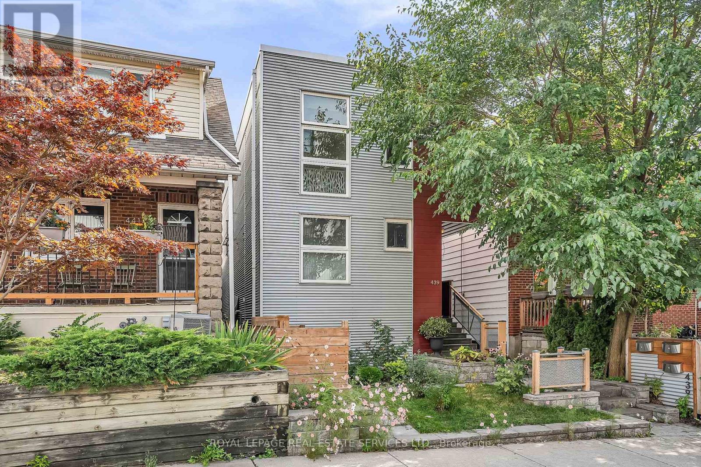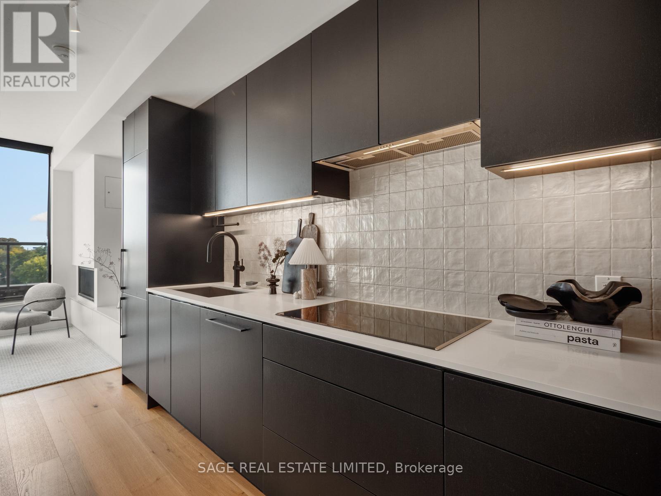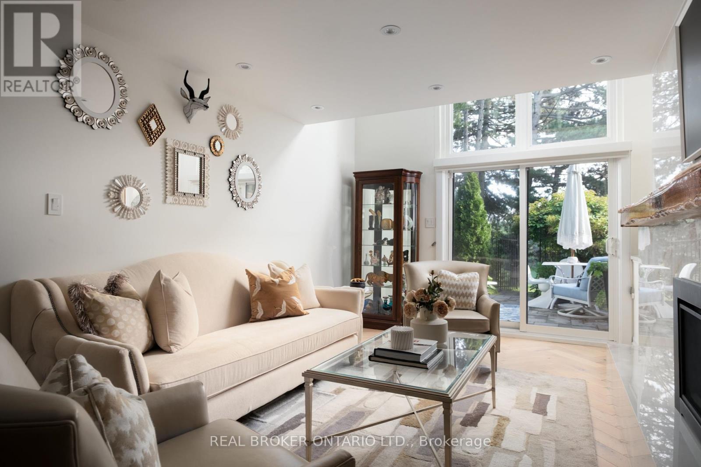251 Glen Shields Avenue
Vaughan, Ontario
This stunning, Fully Renovated, 4+1 Bedroom Detached Home in the quite and beautiful glen shields neighbourhood. $$$ Thousands Spent On Upgrades! Freshly painted with Hardwood floors on main and second floors.Extra large primary bedroom. Fully finished basement with separate entrance and new floor. Outdoor and indoor potlight. Smart Camera Security System. This home is surrounded by good ranking school, community centre ,parks, tennis court. Mins to promenade mall, yorkdale mall, supermarkets and future go train station on Highway 7 and centre street. Don't miss this golden opportunity. (id:24801)
Real Land Realty Inc.
11 Cairns Gate
King, Ontario
Welcome to this exquisite executive home in the heart of King City offering 3,820 sq. ft. above grade and 1778 sq.ft of unfinished basement (total 5,598 sq ft). This luxurious 4-bedroom, 4-bath residence showcases 10 ceilings on the main and 9 upstairs, hardwood flooring throughout main floor and loft, and designer lighting.The dream kitchen features a large centre island, custom cabinetry with quartz counters, a built-in Thermador appliance package (paneled fridge/freezer, gas cooktop, wall oven with microwave/heating drawer, and dishwasher), custom pantry with invisible wall, servery, desk, and cozy window seating.Enjoy the open-concept family room with a dual-sided gas fireplace flowing into the formal dining room. A second family room upstairs offers flexible space for a home office or potential 5th bedroom. The primary suite boasts his & her vanities, custom walk-in organizers, and a spa-like ensuite, while each additional bedroom includes its own ensuite or semi-ensuite.Additional features include custom built-in cabinetry throughout, oak stairs with upgraded railings, epoxy garage flooring, insulated front entry door, central vacuum, and security monitoring. Just minutes to Hwy 400, GO Station, top private schools, and the new Zancor Recreation Complex. (id:24801)
Royal LePage Your Community Realty
21 Scotia Road
Georgina, Ontario
Stunning 4+1 Bedroom Detached Home on a Ravine Lot in Sought-After Sutton, Georgina! Welcome to over 2,600 sq. ft. of luxury living in this beautifully upgraded 2-car garage home backing onto a serene, forested ravine. Nestled in a peaceful and fast-growing community, this spacious model home features 4+1 bedrooms and 5 bathrooms, including two bedrooms with private ensuites and a Jack & Jill bath for the others. Enjoy upscale finishes throughout modern kitchen, elegant light fixtures, hardwood floors, crown molding, and stylish vanities. Upstairs laundry adds convenience, while the finished basement with separate entrance offers a large entertainment area, kitchenette/bar, extra bedroom, and a full bath perfect for guests or in-laws. Located just minutes from schools, shopping, parks, and local amenities. Dont miss your chance to own this exceptional property! (id:24801)
Cmi Real Estate Inc.
1109 Baltic Lane
Pickering, Ontario
Beautifully Upgraded 4-Bedroom, 3-Bathroom Home In A Family-Friendly Pickering Neighbourhood. Features A Double Door Entry, Open-Concept Layout, And 9 Ft Ceilings On The Main Floor. The Spacious Great Room Offers Hardwood Floors, Pot Lights, A Built-In Entertainment Unit, And A Cozy Fireplace. The Modern Upgraded Kitchen Includes Extended Cabinetry, Quartz Countertops, A Large Island With Breakfast Bar, And Stainless Steel Appliances. The Elegant Oak Staircase With Iron Pickets Leads To The Primary Suite With A 5-Piece Ensuite And Large Walk-In Closet. Direct Access From The Garage To The Home Adds Convenience. Ideally Located Steps From A Newly Built School, Hwy 407, Hwy 401, GO Station, Shopping Centres, Schools, Parks, Hiking Trails, And More. **EXTRAS** S/S Fridge, S/S Stove, S/S Dishwasher, Washer And Dryer. Hot Water Tank Is Rental (id:24801)
RE/MAX Realtron Ad Team Realty
168 Brockley Drive
Toronto, Ontario
Convenient location - close to Transit, schools, shopping and places of worship. 4 Beds and 4 Washrooms, Attached Car Garage and driveway parking, 9' Ceiling, Open concept main floor, with large family room. Superior kitchen features includes SS appliances, quartz backsplash ample of cabinets and sleek Quartz Countertop, taller upper cabinetry and much more. Unfinished basement. (id:24801)
Zolo Realty
719 - 1350 Ellesmere Road
Toronto, Ontario
Luxury living at east end of Toronto, at the Brand new ELLE Condo building, located at Brimley Rd. & Ellesmere Rd. 1 BR + Den Brand New Unit for rent. Building has 24 hours onsite concierge, gym, party room, bright and Spacious, open concept living with walk out to Balcony. Oversized Den with Door can be used as 2nd bedroom. Minutes to Highway 401, Scarborough Town Centre, Mall, Scarborough General Hospital, Supermarket, Walmart, TTC station, restaurants. School/Tim Hortons/Gas Station, 1 parking is included (underground) (id:24801)
RE/MAX Excel Realty Ltd.
1208 Avenue Road
Toronto, Ontario
Turnkey income opportunity! Two beautiful two bedroom rental units plus an additional basement 1-bedroom, 2-bath suite with strong rental income. Each upper unit offers 2 bedrooms, 1.5 baths, with stunning kitchens and large floor plans and upgraded finishes throughout. Lovely Balconies and Outdoor Space. Professionally landscaped with parking. All units currently tenanted with strong rental income. A/C Wall Units Only In Second Floor (id:24801)
Sage Real Estate Limited
347 - 151 Dan Leckie Way
Toronto, Ontario
Urban Chic by the Waterfront! Experience downtown living at its best in this stylish 1 + 1 bedroom suite at 151 Dan Leckie Way. Featuring bright, open-concept interiors, floor-to-ceiling windows, and a sleek modern kitchen, this home offers comfort and convenience in the heart of Toronto's Harbourfront. Steps to parks, the lake, transit, and city life-ideal for professionals or investors seeking a vibrant lifestyle in a top location. Airbnb friendly building. Sold as is with furniture if you wish! (id:24801)
Exp Realty
222 - 25 Adra Grade Way
Toronto, Ontario
Absolutely Stunning Luxury Tridel-Built Condo at 25 Adra Grado Way #222, Toronto!Experience upscale urban living in this beautifully designed 2-bedroom + den, 2-bathroom suite located in one of North York's most sought-after communities. This elegant unit features an open-concept layout with floor-to-ceiling windows, bringing in abundant natural light throughout. The modern 5-star kitchen is energy-efficient and fully equipped with integrated stainless steel appliances, quartz countertops, matching backsplash, and contemporary soft-close cabinetry. Enjoy the convenience of in-suite laundry and a spacious den that's perfect for a home office or guest room. Residents can indulge in Tridel's signature luxury amenities including a state-of-the-art fitness centre, indoor pool, party room, guest suites, 24-hour concierge, and beautifully landscaped outdoor areas. Located just minutes' walk to Leslie Subway Station, with quick access to Fairview Mall,Bayview Village, Loblaws, IKEA, North York General Hospital, Hwy 401, and Hwy 404 - everything you need is right at your doorstep. Highlights: 2 Bedrooms + Den | 2 Bathrooms, Energy-efficient modern kitchen, In-suite laundry, Luxury building amenities, Prime North York location near subway and major highways (id:24801)
Royal LePage Signature Realty
A - 439 Winona Drive
Toronto, Ontario
Modern and full of light 2-bedroom lower-level suite in a purpose-built triplex building. Separate private entrance. This stylish suite features a spacious open-concept living area flowing into a large and modern kitchen with full-size Stainless-Steel appliances, tiled backsplash and huge breakfast bar for casual dining, stone counter tops, plenty of storage in custom cabinetry. Split bedroom layout for extra privacy. Closet organizers, additional wardrobe in hallway, high end finishes. Window coverings installed. Ensuite full size washer and dryer. Radiant floor heating under new Luxury Vinyl flooring throughout, providing extra comfort. Self contained fully separated HVAC systems. Separate main entry to the unit plus walk-out to open patio. Fenced yard with laneway parking w/permeable, environmental green surface. Great location between Eglinton West and St Clair West subway stations. Close to grocery stores, restaurants, cafes and shops on St Clair, great local schools and parks. Very cool place to call home! (id:24801)
Royal LePage Real Estate Services Ltd.
Ph 621 - 899 College Street W
Toronto, Ontario
A RARE WEST-END RESIDENCE OF LUXURY, LIGHT, AND TIMELESS DESIGN. Welcome to The Carvalo on College, where refined design meets vibrant city living. This rare three-bedroom, two-storey loft captures the essence of Torontos west-end lifestyle modern, connected, and effortlessly cool. Inside, natural light pours through south-facing floor-to-ceiling windows, framing skyline and lake views that stretch from Trinity Bellwoods to the CN Tower. The main floor flows seamlessly from a chefs kitchen with custom black cabinetry and waterfall island, to an airy living space that opens to two private terraces ideal for morning coffee or sunset cocktails. Upstairs, the primary suite features its own terrace and a tranquil, spa-inspired ensuite, while two additional bedrooms offer flexibility for family, guests, or a home office. Every detail has been thoughtfully curated to balance style and comfort in this one-of-a-kind urban retreat. Set in the heart of College West, steps to Ossington's dining scene, Little Italy cafés, Trinity Bellwoods Park, and top schools this home is equally suited for families, creatives, or anyone who wants to live where culture meets comfort. (id:24801)
Sage Real Estate Limited
B - 187 Sherwood Avenue
Toronto, Ontario
Situated in the heart of midtown, in an exclusive boutique 7-unit complex, this townhouse has been meticulously renovated from top to bottom.A fu ll renovation to the studs ensured every element was rebuilt with intention and care. White oak herringbone flooring flows throughout.The kitchen is both stunning and functional true culinary showpiece. Italian porcelain countertops and backsplash are paired with GE Café appliances, a convection cooktop, panelled dishwasher, soft-close cabinetry with glass inserts, and abundant smart storage. A dedicated coffee bar, filtered water system, and instant hot water tap add both luxury and convenience.Upstairs, the sun-filled primary suite overlooks the park. The spa-like ensuite features marble flooring, designer wallpaper, storage mirrors, and distinctive lighting. The second bedroom has been transformed into a custom walk-in closet and dressing room with shoe storage and designer cabinetry, though it can easily be returned to a bedroom if desired. The lower level offers heated floors, a living area anchored by a custom Italian porcelain fireplace with bespoke mantle, and a private third bedroom perfect for guests. New washer and dryer, laundry sink with storage, Zellige tile backsplash, and a custom drapery system.Outdoor living is exceptional, with three private spaces: a rooftop deck with treetop views, a primary bedroom balcony, and a backyard terrace for dining or entertaining. The home also includes an oversized indoor secure parking space and a large private storage room are conveniences in midtown living.direct relationship to Sherwood Park, one of Toronto's most cherished green spaces. With winding trails, an off-leash dog park, and a canopy of trees that transform with the seasons, it offers an ever-changing natural backdrop. The private grounds feature lush gardens and an outdoor pool, while the well-managed building is steps from the citys best restaurants, shops, cafés, and transit. (id:24801)
Real Broker Ontario Ltd.



