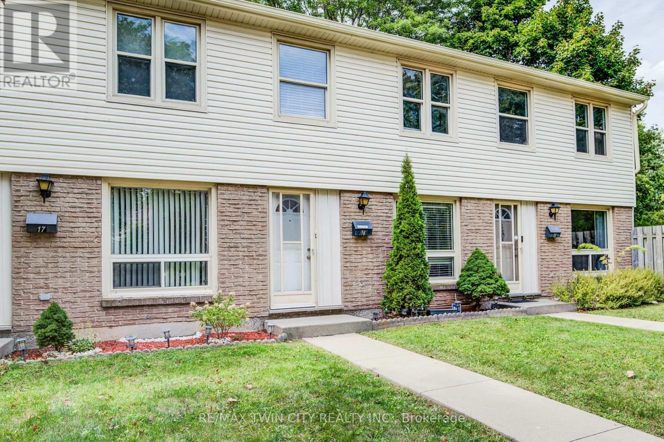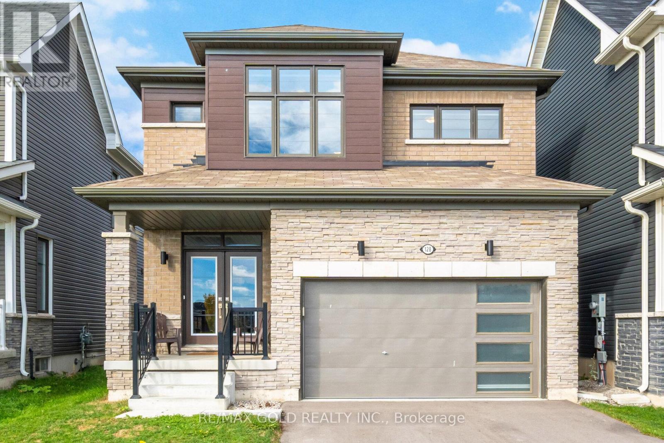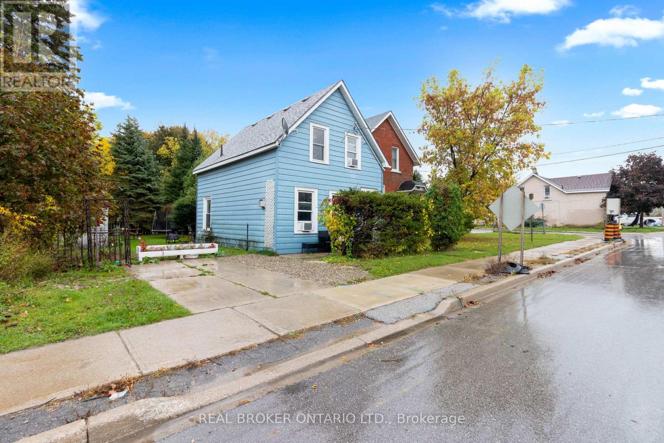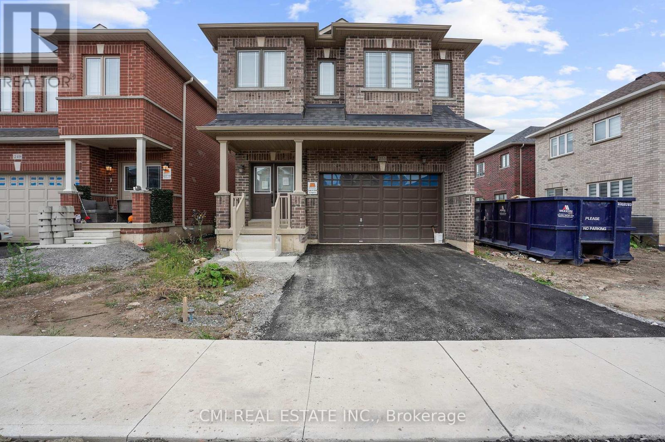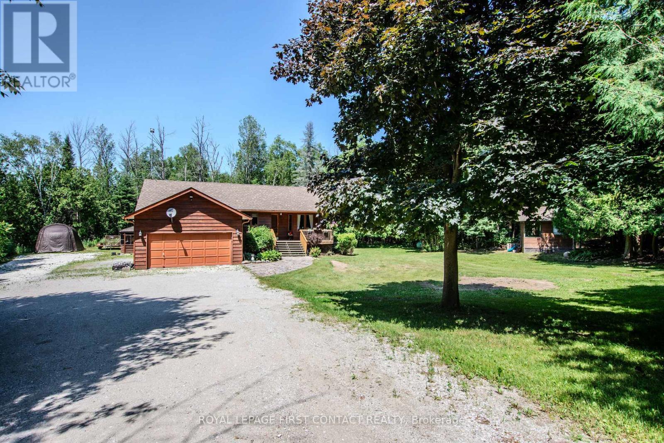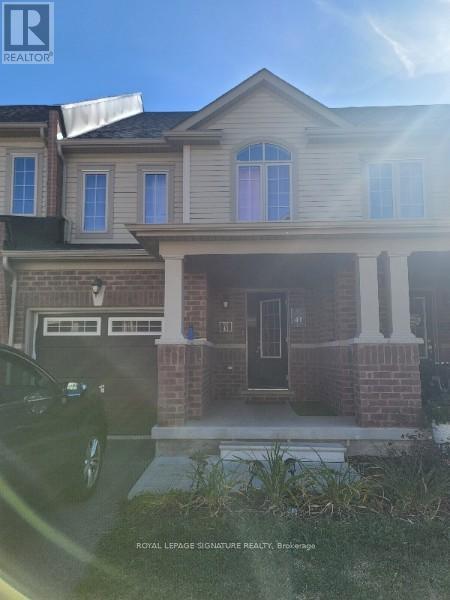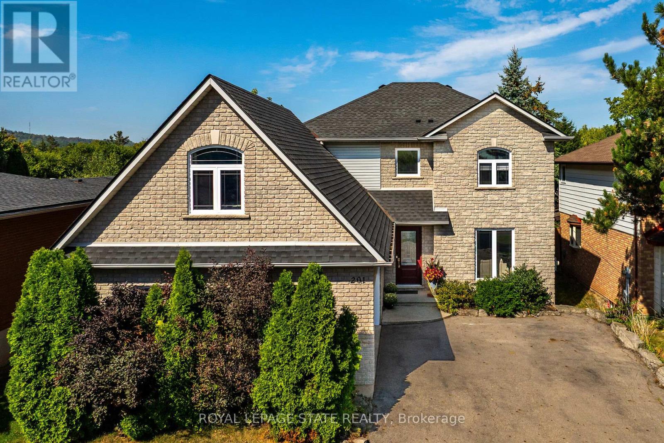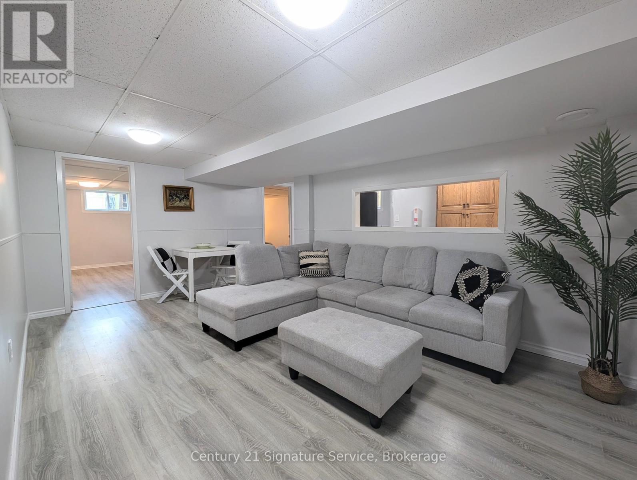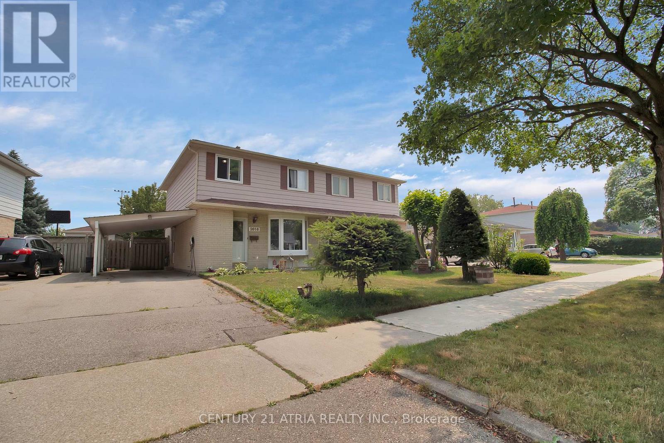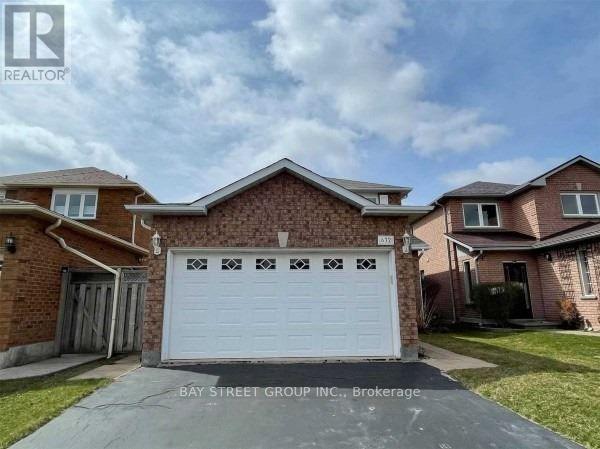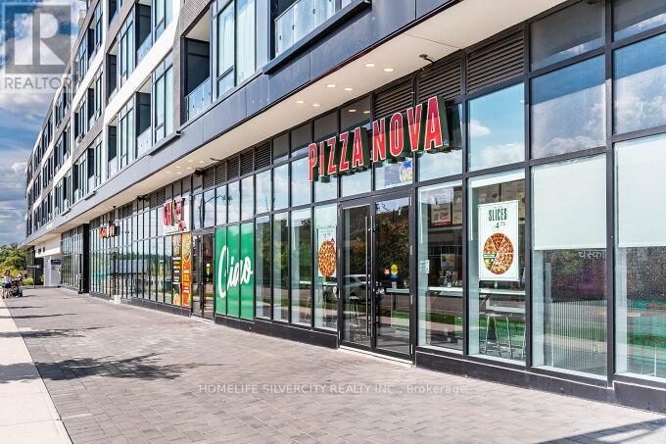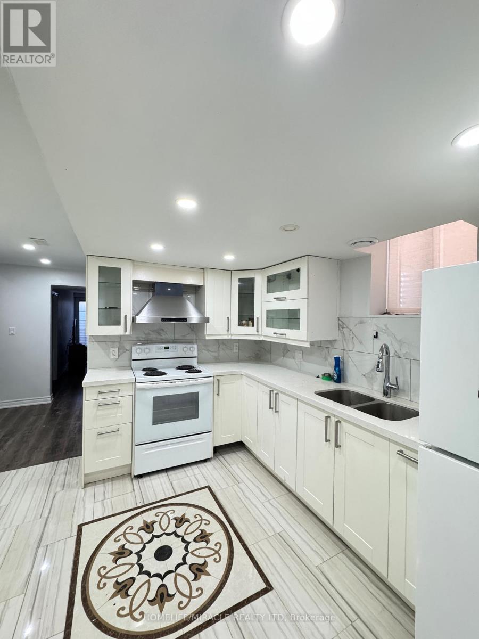16 - 165 Green Valley Drive
Kitchener, Ontario
OVER 1,400 SQ FT OF LIVING SPACE! Move-in ready 3 bedroom, 2 bathroom home featuring a fully finished basement and carpet-free design throughout. The open concept main level welcomes you with a spacious living area leading into a modern all-white kitchen, complete with stainless steel appliances and a sleek tile backsplash. The adjoining dining room offers direct access to the backyard, perfect for entertaining. Upstairs youll find three great sized bedrooms, a 4-piece bath, and a convenient linen closet. The finished basement provides an additional living space, a 3-piece bathroom, laundry with sink, and plenty of storage. Ideally located near Conestoga College, shopping, trails, golf, and more! (id:24801)
RE/MAX Twin City Realty Inc.
128 Whithorn Crescent
Haldimand, Ontario
This beautiful 4-bedroom, 3-bathroom detached home, built in 2022, is located in the growing Avalon community. Enjoy a premium lot that faces a peaceful park and is only a short walk to the new school, perfect for families! Step through the double-door entry into a bright and spacious foyer. The main floor features 9-foot ceilings, hardwood floors, and a large open-concept living and dining area perfect for family time and entertaining. The gourmet kitchen includes upgraded cabinets, high-end stainless steel appliances, and an extra-wide, full-height patio door that fills the space with sunlight and opens to the backyard. Upstairs, you'll find a grand stained oak staircase with elegant metal pickets, a luxurious primary bedroom with a walk-in closet and private ensuite, plus three more spacious bedrooms and a convenient laundry room. Additional upgrades include large 30"egress windows in basement, Convenient laundry room with folding platform & storage cabinets on Second Floor.Zebra Blinds, a cold cellar in the basement (rare in the area), and direct access from the double garage. Blending comfort, style, and quality finishes, this home is truly move-in ready. Check out the 3D virtual tour link to fully appreciate this stunning home! (id:24801)
RE/MAX Gold Realty Inc.
1323 2nd Avenue W
Owen Sound, Ontario
Welcome to 1323 2nd Avenue W - a home filled with potential, set on a beautiful, mature lot in one of Owen Sound's most convenient locations. This property offers the space and setting to create something truly special, whether you're dreaming of a cozy family home, a peaceful retreat, or an investment for the future.The lot provides plenty of room to relax, garden, or entertain outdoors. Inside, you'll find a home ready to be personalized to your taste and style. Located close to downtown shops, the harbour, parks, and schools, you'll enjoy the ease of small-town living with everything you need just minutes away. (id:24801)
Real Broker Ontario Ltd.
251 Palace Street
Thorold, Ontario
The Thorold Dream: Space, Style, and Location! Welcome home to over 2,500 sq ft of meticulously maintained family luxury in highly-sought-after Downtown Thorold. This impressive 4-bed, 4-bath detached residence offers an unbeatable layout for modern living. Entertain with ease in the bright, open-concept main floor featuring a seamless flow from the spacious family room to the chef-ready kitchen. Upstairs, escape to your expansive Primary Suite retreat with a huge walk-in closet and spa-like 5-piece ensuite. With three more generous bedrooms (including a Jack & Jill and an additional ensuite!), everyone has their space. The beautiful, private backyard is summer-ready. Located just minutes from Niagara Falls, excellent schools, parks, and major highways. This is prime Thorold living. Don't miss this opportunity! (id:24801)
Cmi Real Estate Inc.
5144 25th Side Road
Essa, Ontario
Private Setting -1.07A acre. Beautifully maintained 3-bedroom, 3-bathroom home ideally situated just minutes from Barrie and Angus. Enjoy peaceful surroundings with easy access to amenities, golf, and the Tiffin Conservation Area. Main Features: Open-concept main floor with abundant natural light (please see floor plans)Hardwood flooring. Walkout to large deck overlooking serene conservation views. Covered hot tub perfect for year-round relaxation. Primary Suite: Hardwood flooring, 4-piece ensuite bath, Walk-in closet, Direct deck access overlooking rear yard and trees. Lower Level: Garage access to bright, finished family room. Large windows and cozy wood stove. Full lower 3-piece bath-Ideal for guest suite or in-law setup, home office, or games room. Laundry area with stainless steel sink. Additional Highlights: Central air conditioning, Central vacuum system, Water treatment system. Insulated & drywalled double garage/workshop. Ample parking for multiple vehicles. Garden shed for tools and landscaping storage. Coverall building with recently replaced cover perfect for large-item or seasonal storage. This property offers the perfect combination of privacy and functionality . (id:24801)
Royal LePage First Contact Realty
41 - 755 Linden Drive
Cambridge, Ontario
Welcome to 755 Linden Drive Unit #41 a bright and spacious 3-bedroom, 2.5-bath townhouse in Cambridges family-friendly Preston Heights community. Enjoy a modern open-concept main floor filled with natural light from large windows and a walk-out balcony, perfect for morning coffee. The kitchen offers ample counter space and stainless steel appliances, ideal for cooking and entertaining. Upstairs, the primary suite features its own 3-piece ensuite and walk-in closet, while two additional bedrooms and another full bathroom complete the level. A convenient laundry area and extra storage are found on the lower level (basement details to be updated), and an attached garage plus private driveway provide parking for two vehicles. Nestled in a quiet area with unbeatable access to amenities, this home is minutes from Hwy 401,top schools, Conestoga College, Costco and shopping, as well as parks and scenic trails along the Grand River. Tenants moving out at the moment, new pictures coming soon. (id:24801)
Royal LePage Signature Realty
201 Jones Road
Hamilton, Ontario
Welcome to 201 Jones Road an executive family home that perfectly blends style, function, and lifestyle. This beautifully updated 3+2 bedroom, 3.5 bathroom residence offers almost 3000sq. ft+ of finished living space. The main floor is designed for both entertaining and family living, featuring a separate living room, dining room, and a spacious family room complete with a gas fireplace and custom built-in shelving. The updated kitchen is open-concept and a great central feature of the home. Upstairs, youll find three generous bedrooms, each with walk-in closets, including a luxurious primary retreat with a private 4-piece ensuite. The fully finished lower level provides two additional bedrooms and plenty of flexible living space for guests, a home office, or recreation. Step outside to your own private oasis a saltwater in-ground pool, hot tub, and gazebo, perfect for summer relaxation and entertaining. Ideally located near excellent schools, escarpment trails, wine country, and offering quick QEW access for commuters. This is the perfect place to call home move-in ready, family-focused, and built for making memories. Book your private viewing today! (id:24801)
Royal LePage State Realty
Lower Level - 71 Commercial Street
Welland, Ontario
Welcome to this fully self-contained lower level unit, refreshed in 2023. Located in a desirable South Welland area it offers 2 separate bedrooms, a galley kitchen with full fridge, stove with range hood, and an all in one washer/dryer. This Welland home features new Furnace, A/C, and on demand water heater along with having its own separate entrance. This home backs onto green space with no rear neighbours. Close to the Welland Canal, groceries, gyms, pharmacy, etc.. The best part, utilities are included in the rent! Come have a look for yourself! (id:24801)
Century 21 Signature Service
2616 Widemarr Road
Mississauga, Ontario
Rare 4-Bed, 3-Bath Semi-Detached with Separate Basement Apartment in Sought-After Clarkson! Welcome to this spacious and well-maintained 4-bedroom, 3-bathroom semi-detached home, perfectly located in the highly desirable Clarkson neighborhood of Mississauga. Nestled On A 41 By 128 Foot Lot Backing Onto Park With Bmx Track, & Kids Play Area. Rare Oversized Driveway With Carport & Fits Up To 4 Car Parking. It comes with EV Charger. Open Concept Living/Dining Room Areas With Crown Moulding & Laminate Floors. Finished basement apartment has separate entrance, 1 bedroom, 3pc bathroom and full kitchen. 2 separate laudries for upstairs and basement. is the ideal property for multi-generational families, investors, or those seeking rental income potential. Prime Clarkson Location, Quiet, family-friendly street, Minutes to Clarkson GO Station, QEW, and Lake Ontario, Walking distance to parks, top-rated schools, shopping, and restaurants. Whether you're looking to move in and enjoy the space or invest in a home with strong rental potential, this property offers incredible versatility in one of Mississauga's most coveted neighborhoods. (id:24801)
Century 21 Atria Realty Inc.
632 Fothergill Boulevard
Burlington, Ontario
Well Maintained 2 Story All Brick Detached House In Sought After South Of Burlington. 3 Bedroom, 2.5 Bathroom W/Finished Basement, Double Garage & Double Driveway. Conveniently Closed To Parks, Schools, Public Transits, Shopping, Go Station & Easy Highway Access. Large Eat-In Kitchen Walkout To Private Back Yard W/Interlocking Patio. (id:24801)
Bay Street Group Inc.
709 - 2481 Taunton Road
Oakville, Ontario
Welcome to this spectacular southwest view unit in the highly sought-after Uptown Core Oakville location! This highly desirable floor plan offers 625 sqft of living space, plus a good size balcony. Open-concept modern kitchen and living/dining space. The kitchen has been beautifully upgraded with granite countertops, a center island, a stylish backsplash, and stainless steel appliances with an integrated dishwasher, and a fridge. Enjoy the convenience of in-suite laundry, along with one parking space and one locker. With large windows and a balcony, this home is open, bright, and offers unobstructed southwest views. new paint. Enjoy the luxury of 24-hour concierge service and access to fantastic amenities, including the Chef's Table, a wine-tasting space perfect for entertaining in a high-end atmosphere, a state-of-the-art fitness center, an outdoor pool, a Pilates room overlooking the garden & patio, a ping-pong room, a theater& sauna. This prime location is just steps away from Walmart, Superstore, LCBO, banks, shopping stores, and restaurants. Top-ranked schools are nearby, and it's conveniently located close to Hwy 403/410, Go Transit, 5 minutes from Sheridan College, and just a 20-minute drive to UTM. (id:24801)
Homelife Silvercity Realty Inc.
Bsmt - 8 Altura Way
Brampton, Ontario
Welcome To This Beautiful, Spacious & Fully Legal 2-Bedroom Basement Apartment In A Quiet, Family-Friendly Neighborhood At 8 Altura Way, Brampton! This Bright Unit Feature Bright Living room, A Well-Appointed Kitchen With Quality Appliances, And A Private Separate Entrance For Added Privacy. Enjoy Two Generously Sized Bedrooms With Large Above-Ground Windows, A Stylish 3-Piece Bathroom, And Private In-Suite Laundry. Pot Lights And Neutral Tones Throughout Create A Warm, Inviting Space. Conveniently Located Close To Schools, Parks, Public Transit, Mount Pleasant GO Station, Shopping Plazas, And Major Highways (427 & 407). Ideal For Small Families Or Working Professionals Seeking Comfort & Convenience!Located in a quiet, family-friendly community close to all amenities - top-rated schools, parks, places of worship, and recreation. Minutes to Smart Centers Brampton East, major grocery stores, restaurants, and shopping. Easy access to Hwy 50, 427, 407, and public transit. (id:24801)
Homelife/miracle Realty Ltd


