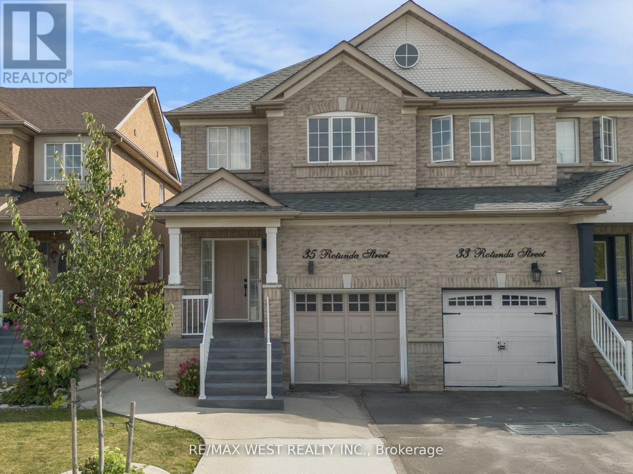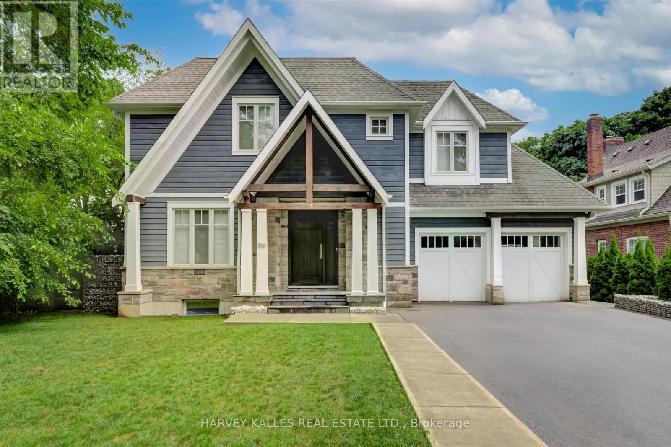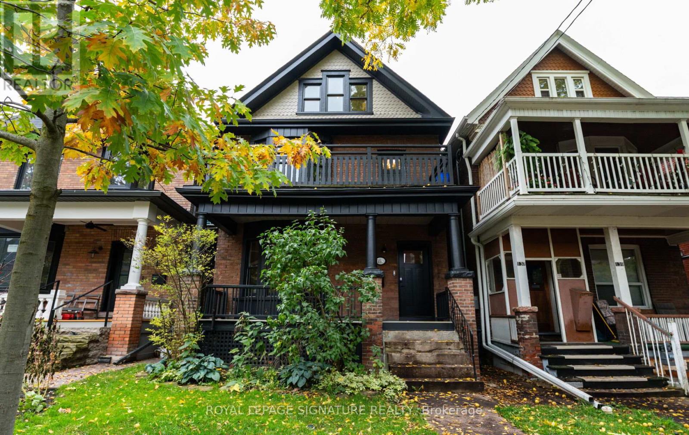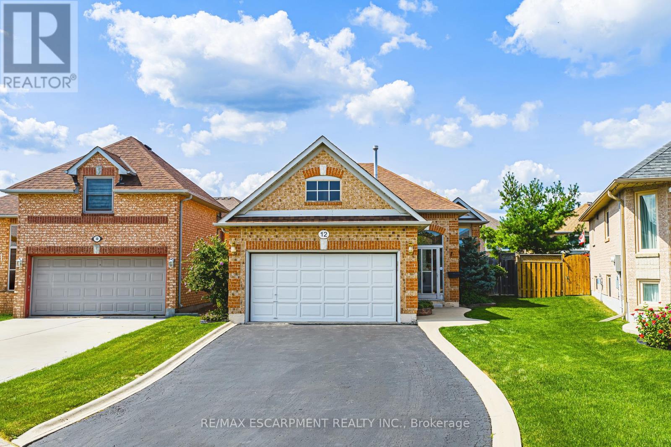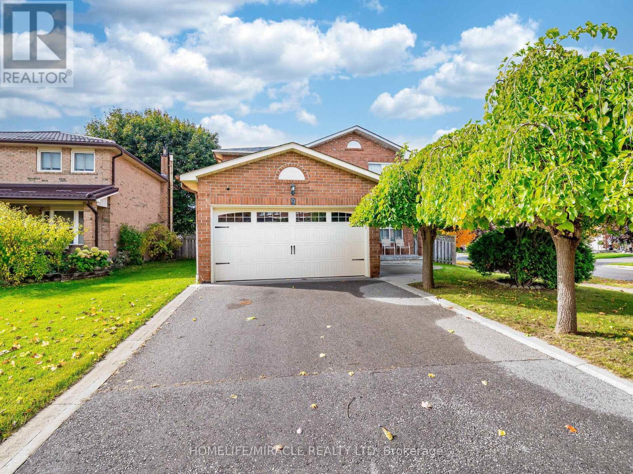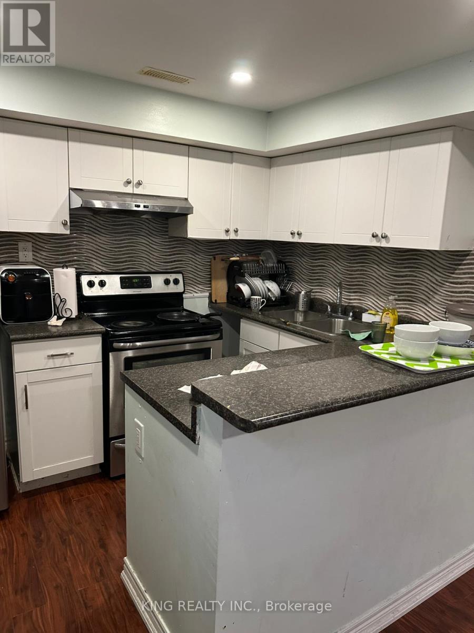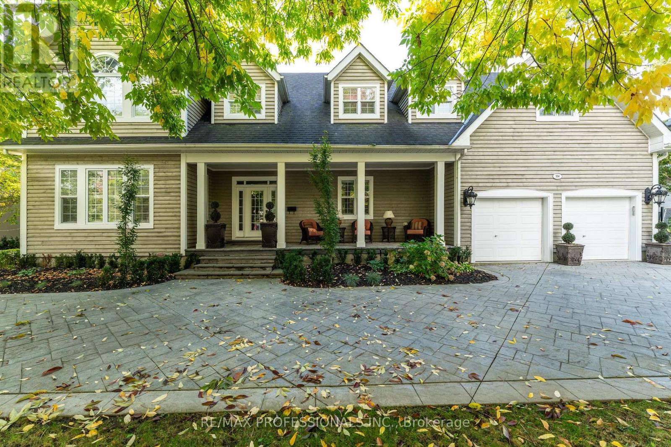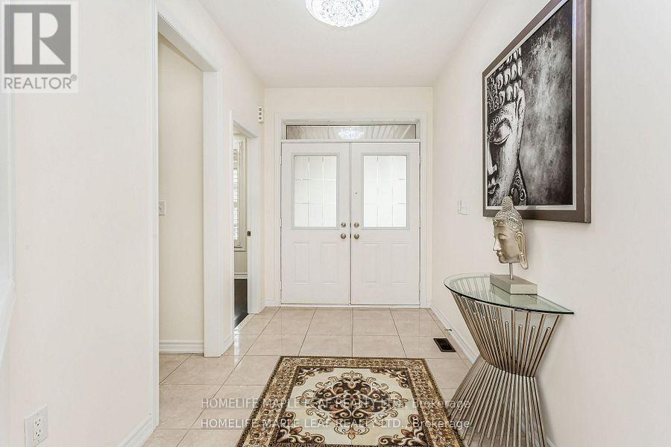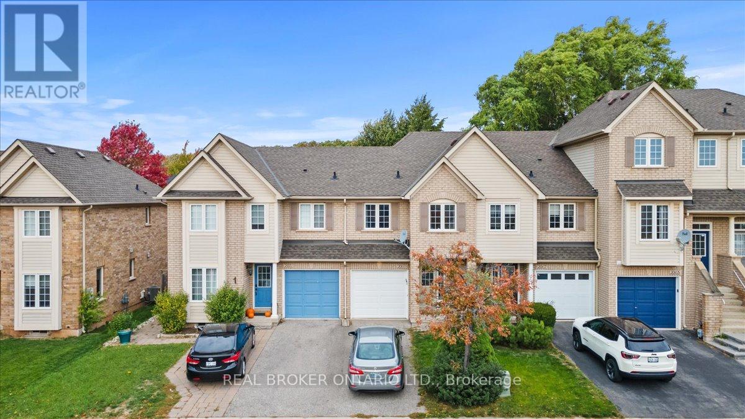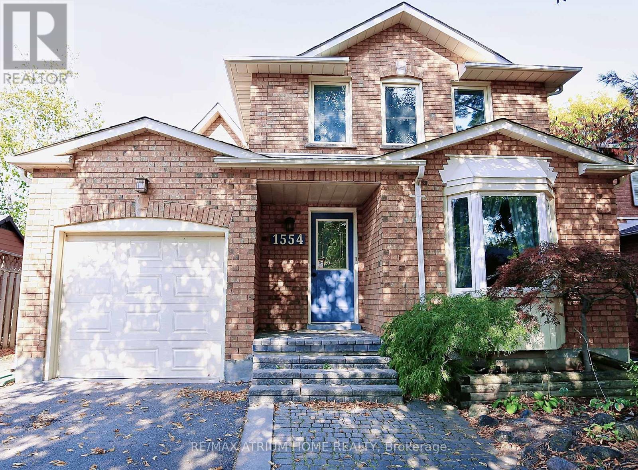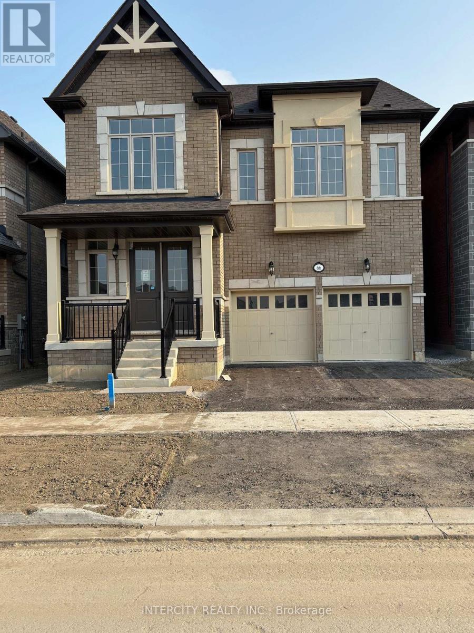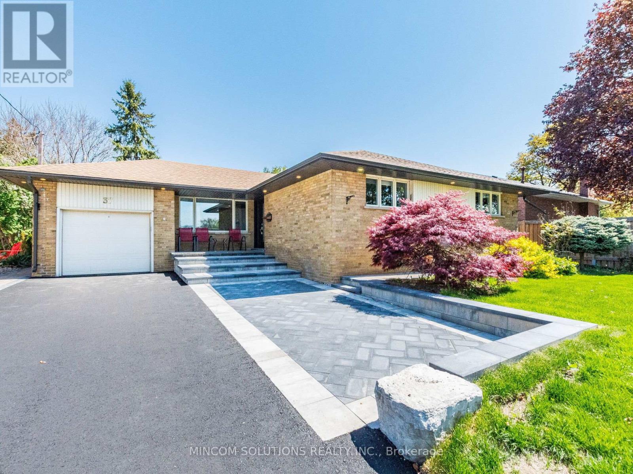35 Rotunda Street
Brampton, Ontario
Spacious And Tastefully Updated 3 Bedroom Semi Located In Desirable Fletcher's Creek Village!! Premium Lot Backing Onto Pickard Park, Open Concept Living & Dining Room, Kitchen With Stainless Steel Appliances, Breakfast Area With W/O To Patio, Large Primary Bedroom With Ensuite Bath, Hardwood Flooring Throughout, Access To Basement From Garage/Laundry Room. Framed Basement W/ Bathroom Rough-In. Private Backyard Retreat And Much More! Amazing Opportunity & Value - Must Be Seen!!! (id:24801)
RE/MAX West Realty Inc.
366 Galt Avenue
Oakville, Ontario
Opportunity to live in a custom-built home in sought-after Old Oakville. Prime location within walking distance to Downtown Oakville, shops, restaurants, and the lake. This 4 + 1 bedroom home offers 3,593 sq. ft. of above-grade living space plus a fully finished basement, totaling 4,428 sq. ft. Features include a double car garage with rear pass-through parking pad, built-in cabinetry through-out, and custom detailing and finishes. Additional highlights include walk-behind closets, custom skylight, built-in speakers, large window wells with over-sized basement windows. European-influenced fencing and curbing, and an open-riser oak staircase withlighting. A beautifully designed home showcasing quality craftsmanship and attention to detail. One of Oakville's most desirable neighbourhoods. (id:24801)
Harvey Kalles Real Estate Ltd.
135 Marion Street
Toronto, Ontario
Spacious, bright, and full of character, this solid brick detached home blends timeless charm with thoughtful modern upgrades just steps from Roncesvalles and Queen West. Recently refreshed throughout, it features new flooring, fresh paint, and a beautifully renovated third floor with a skylight and a brand-new bathroom with a steam shower-perfect for daily relaxation or a luxurious retreat. An inviting grand foyer with seating and storage flows into an oversized living room with a fireplace-ideal for cozy nights in or effortless entertaining. The modern, open-concept kitchen and dining area offers a large peninsula island and quality stainless steel appliances, creating a functional hub for everyday living and hosting.Two sunny front porches-on the main and second floors-extend your living space outdoors, offering welcoming spots to lounge or entertain. Practicality meets comfort upstairs with second-floor laundry, while the third floor provides two generous bedrooms and great natural light.Set in one of Toronto's most coveted neighbourhoods, you're moments to boutique shops, cafés, restaurants, parks, and transit-delivering the best of city living with a warm, residential feel. This is a move-in-ready home that pairs character with convenience in a location you'll love. (id:24801)
Royal LePage Signature Realty
12 Summerfield Crescent
Brampton, Ontario
Welcome to 12 Summerfield Crescent - a beautifully maintained raised ranch bungalow offering over 1,800 sq. ft. of thoughtfully designed living space. This 3-bedroom, 2-bathroom home features a finished basement and generous parking for at least six vehicles. The freshly painted main floor boasts a seamless flow from the spacious living and dining areas into the kitchen, complete with brand-new stainless-steel appliances. Sliding glass doors off the kitchen lead to a private backyard oasis, featuring a gazebo-covered deck, perfect for relaxing or entertaining. Down the hall, you'll find a full bathroom and a spacious primary retreat complete with a walk-in closet. For added convenience, the main floor laundry is just steps away from the primary suite, an ideal layout for modern living. The bright and expansive lower level offers a large family room, two additional bedrooms, and a second full bathroom, providing ample space for family and guests alike. Situated in a highly sought-after, family-friendly neighbourhood with abundant green space and excellent schools nearby, 12 Summerfield Crescent is more than a house, it's a place to call home. The double car heated garage is perfect for any handyman with separate panel. The shed also has hydro with a concrete pad. If you have a handy partner, this house is great to have a workshop or man cave. Make it yours today and Let's Get Moving! (id:24801)
RE/MAX Escarpment Realty Inc.
9 Ballycastle Crescent
Brampton, Ontario
Charm meets convenience in this delightful detached abode nestled in the quiet mature neighbourhood of Heart lake West. Step into a world of warmth and comfort as you enter the foyer, perfect for creating lasting memories with loved ones. Embrace the tranquility of the larger backyard, your own private retreat after a long day. Walking distance to both elementary and high schools. All amenities just a stone's throw away at Conestoga Plaza. Near Trinity Commons mall and major bus routes. Finished basement with in-law suite completed with kitchen and full bathroom. New roof, garage door and opener. Recently painted! This home offers the ideal blend of suburban living and urban accessibility. Your dream home awaits! (id:24801)
Homelife/miracle Realty Ltd
36 Creekwood Drive
Brampton, Ontario
Legal 2-bedroom, 1-bathroom basement with separate entrance, finished with hardwood and tile flooring. Walking distance to shopping, banks, schools, and other amenities. Just 2 minutes to Highway 410-prime location! Includes 1 driveway parking space. Basement tenants to pay 30% of utilities. (id:24801)
King Realty Inc.
354 Country Club Crescent
Mississauga, Ontario
Beautiful Home In The Exclusive and Prestigious Rattray Marsh Neighbourhood. It's all about the location and luxury living. Enjoy your morning coffee, on your front porch with quiet and peaceful views of the lake. Immerse in Serene and natural beauty, just steps from beaches, mature trees, trails and parks. This Home offers 6000 sqft of living space including a fully finished lower basement. Main floor study at front door perfect for work at home projects and client appointments. Spacious bedrooms and massive primary bedroom with ensuite bath for retreat and relaxation. Open Concept Kitchen to Great Room with Vaulted Ceilings, offers space for intimate family gatherings, as well as large scale entertaining. Built to Create memories with friends and family. (id:24801)
RE/MAX Professionals Inc.
11 Cloverhaven Road
Brampton, Ontario
Optimally priced to reflect true market value*This Charming Detached home offers great value with its Optimized Layout, well-kept condition with bright, spacious interior and prime location close to amenities*Absolutely Stunning,Sunny,Splendid & Beautiful*Optimally Laid Out Floor Plan*A Real Show Stopper *ESA Certified Electric Vehicle (EV) Charger*Immaculate Pride Of Ownership In The Prestigious Vales Of Humber Multi-Million Dollars Family Friendly/Neighborhood/Community*Crystal Chandeliers*Fireplace in Huge Family Room*4 Very Big Bedrooms*Double Door Entry*Primary Brm with 5 Pc Ensuite & 2 (Two) Spacious Walk-In Closets*Other Brm like Primary BRm with 4 Pc Ensuite*Other Brms have Jack & Jill Washroom*Quartz Countertops & Sparkling Backsplash in Family Size Kitchen with Central Island*California Shutters & Pot Lights Allover*Office/Den/Library with French Door*Iron Pickets*Glittering Medallion*3 Pc Washroom in Basement*No Sidewalk*No Carpet At All*Move-In Ready Family Home*Huge Gazebo & Garden/Storage Shed on Concrete Deck in Backyard*Painted Fence*Loaded With Upgrades*$$$$Spent*CAC*Separate Side Entrances To Basement by Builder*Smart Thermostat*Love At 1st Sight*Can't Resist Buying*List Goes On*Great Place*Pride To Own*Ready to welcome its next owners* Must See Virtual Tour To Believe*Schedule your viewing and see the difference. (id:24801)
Homelife Maple Leaf Realty Ltd.
2069 Glenhampton Road
Oakville, Ontario
Welcome to your next chapter in one of Oakville's most sought-after, family-friendly neighbourhoods! This spacious freehold townhome combines modern comfort with an unbeatable location-perfect for families, professionals, or anyone looking to enjoy the best of Oakville living. Step inside to an inviting open-concept main floor, where the kitchen seamlessly connects to the dining and living areas. Whether you're hosting friends or enjoying quiet family nights, this flexible space adapts beautifully to your lifestyle. A walkout from the living room opens to your private, fully fenced backyard-perfect for summer BBQs, gardening, or simply relaxing in your own outdoor oasis. Upstairs, you'll find three generously sized bedrooms. The massive primary suite is a true retreat, featuring a walk-in closet and a spa-inspired 5-piece ensuite-perfect for unwinding at the end of the day. A second full 4-piece bathroom completes this level, ideal for family or guests. The fully finished basement provides even more living space-ideal for a teen hangout, cozy movie nights, a dedicated home office, or your personal gym. Plus, enjoy the convenience of inside access to the garage, complete with a brand-new garage door. With exceptional space, functionality, and location, this home truly has it all. Top-rated schools, beautiful parks, shopping, and Oakville Trafalgar Hospital are just minutes away-offering the perfect blend of community and convenience. (id:24801)
Real Broker Ontario Ltd.
1554 Parish Lane
Oakville, Ontario
Beautiful large lot 40.03 x 164.85 Feet 4 Bedroom Glen Abby Gem. 2441 Sf Living Space. Walk To Top Ranked Schools. Eat-In Kitchen, W/Out To Deck, Granite Counter, Custom Pantry. Ground Fl Has Brazilian Cherry H/Wood Floor, Laundry, Garage Access & Side Door. FOTILE Strong range hood, 3 Bedrms On 2nd Fl. Master Bedrm Has 3 Pc Ensuite & Walk-In Closet. Bright Finished Bsmt, Above Grade Windows, Raised Fl. Bsmt Bedrm Sound Insulated With Resilient Channel. Garage Equipped With Level 2, 48A / 220V Tesla EV Charger with wall connector. Electrical Panel Upgraded In 2022 To 200A, Supporting High-Power Appliances And Workshop Use. A 14X16Ft Workshop With Power & Gas At The Rear Of The Property Ideal As A Studio, Hobby Space, Or Recreational Retreat Adds Exceptional Value. The landscaped backyard showcases a cherry blossom and a crabapple tree that bloom in succession, offering a breathtaking spring scenery. Roof 2017, Furnace 2015, A/C 2021. Previous Pic (id:24801)
RE/MAX Atrium Home Realty
66 Claremont Drive
Brampton, Ontario
Your New Home Awaits in Mayfield Village! Welcome to The Bright Side community by renowned Remington Homes. Brand new construction - The Elora Model, offering 2664 sq.ft. of elegant, open-concept living designed for everyday comfort and entertaining. Features include 9.6 ft smooth ceilings on the main floor and 9 ft ceilings on the second. Upgraded 4 3/8" hardwood flooring on the main level and upper hallway, and 18x18 ceramic tiles in the foyer, powder room, kitchen, breakfast area, and primary ensuite. Enjoy a stained staircase with iron pickets, upgraded kitchen cabinetry with microwave shelf, stainless steel vent hood, pot filler, and an extra-large 7x4 island with Blanco sink and granite countertops. Rough-in water line for fridge. Relax by the two-sided gas fireplace between the living/dining and family room. Upgraded bathroom sinks throughout add a refined touch. Don't miss this beautiful new home in a sought-after community! (id:24801)
Intercity Realty Inc.
37 Suburban Drive
Mississauga, Ontario
Welcome to 37 Suburban Drive, an absolute show stopper located in the charming and historic village of Streetsville. Completely renovated, loaded with luxury finishes and meticulously maintained. Open concept main floor is an entertainers dream. Designer eat-in kitchen equipped with custom made cabinetry, granite countertops, huge centre island, built-in black stainless steel appliances, oversized pantry, built-in wine rack, undermount sink and pot lights. Family sized dining room with bay window, provides tons of natural light and overlooks the huge backyard, perfect for hosting family gatherings. Large living room with pot lights and wainscoting accent wall. Oversized primary bedroom with custom-built walk-in closet. Fully finished basement offers a large rec room, custom-built bar, natural gas fireplace with stone wall and reclaimed wood mantel, pot lights, built-in work station, shelves and cabinetry. Both full bathrooms have been remodeled with new tile, vanities and oversized walk-in showers. Large fully finished laundry room/kitchen provides in-law suite capability. Entire home has been freshly painted in neutral colours, fitted with pot lights, smooth ceilings, new interior doors, baseboards, trim and crown moulding. Exterior pot lights. Roof re-shingled in 2022, new siding, eavestroughs and downspouts 2022, front and back doors replaced 2019, freshly paved driveway 2025. Professionally interlocked parking pad, walkways, back patio with flagstone front porch. Furnace and tankless water heater (owned) both replaced in 2019. Nothing to do but move in and enjoy! Truly a pleasure to show. (id:24801)
Mincom Solutions Realty Inc.


