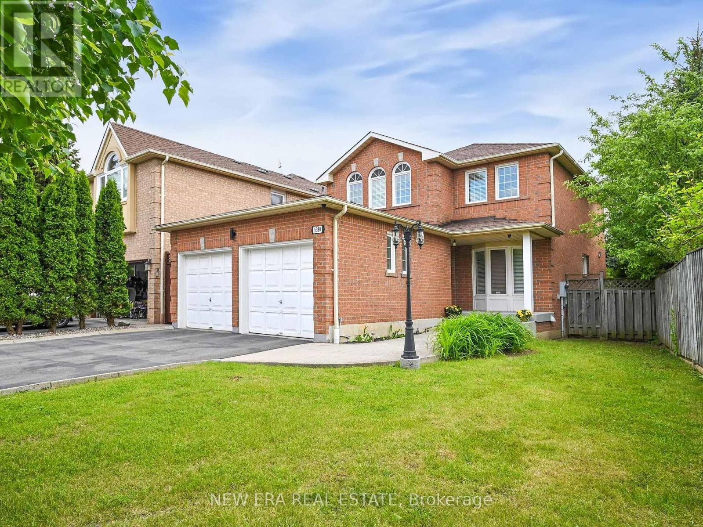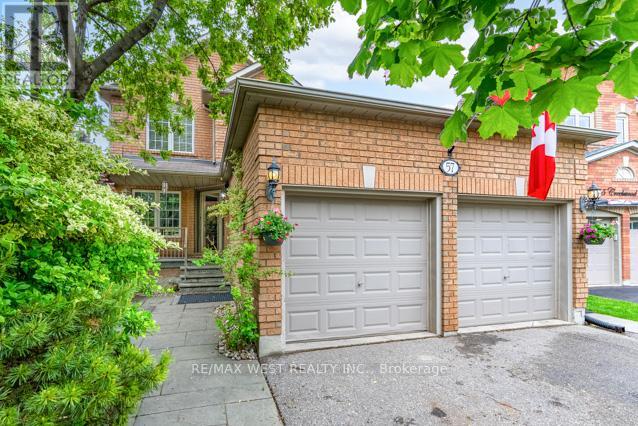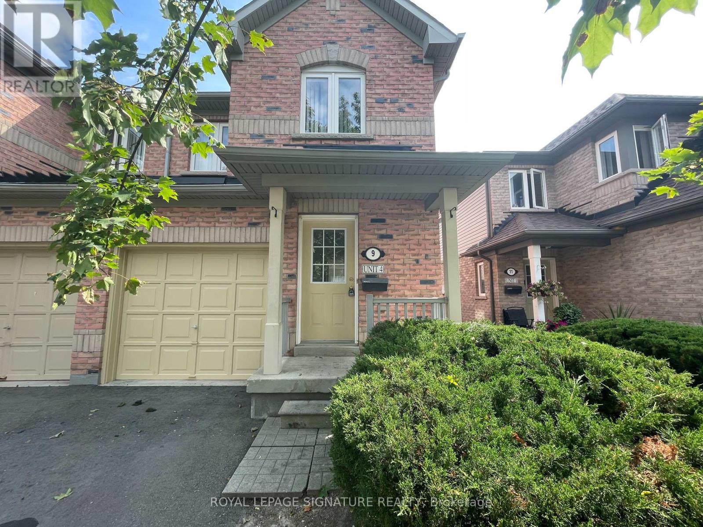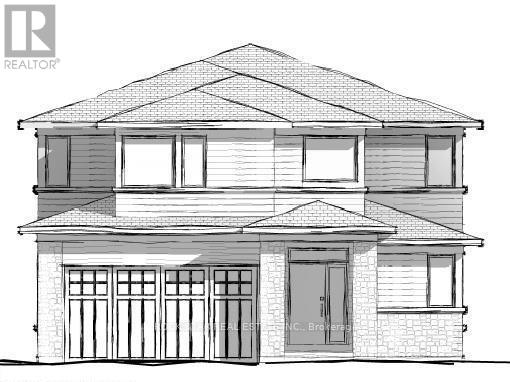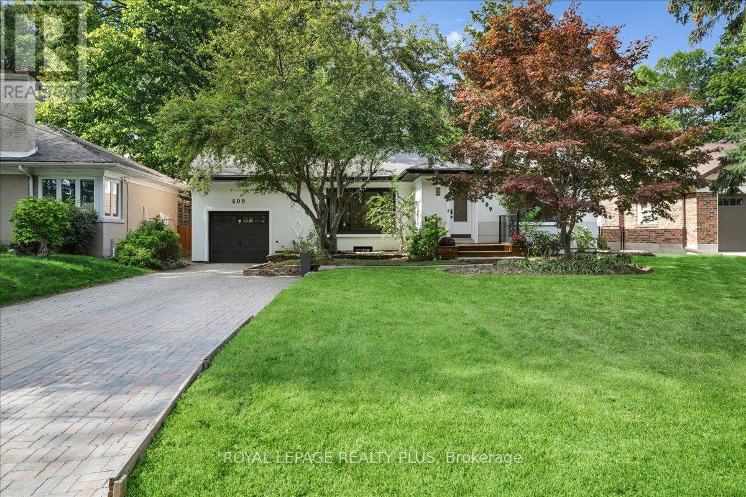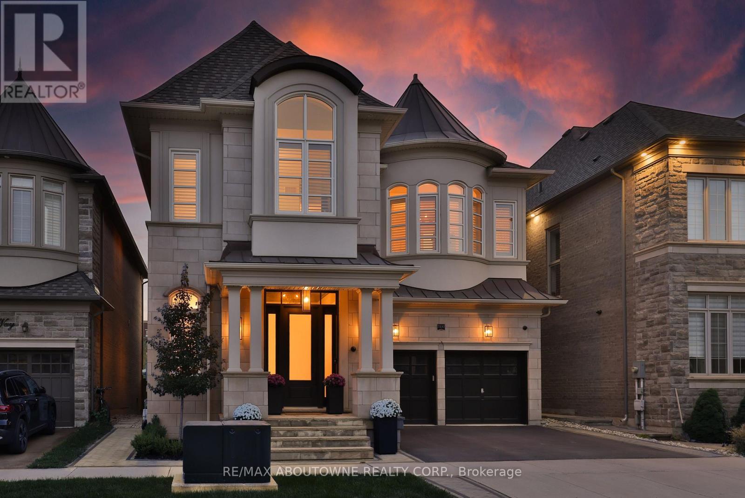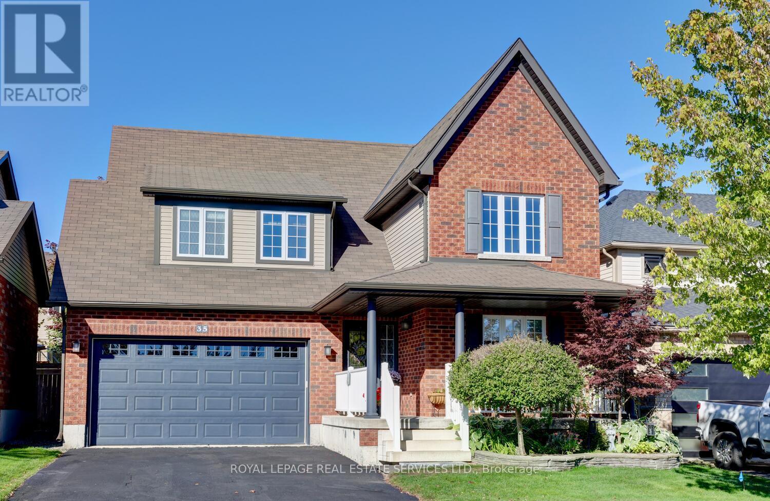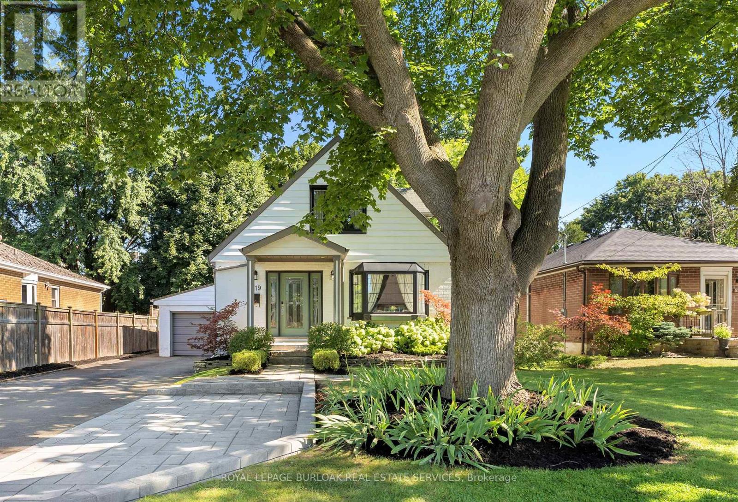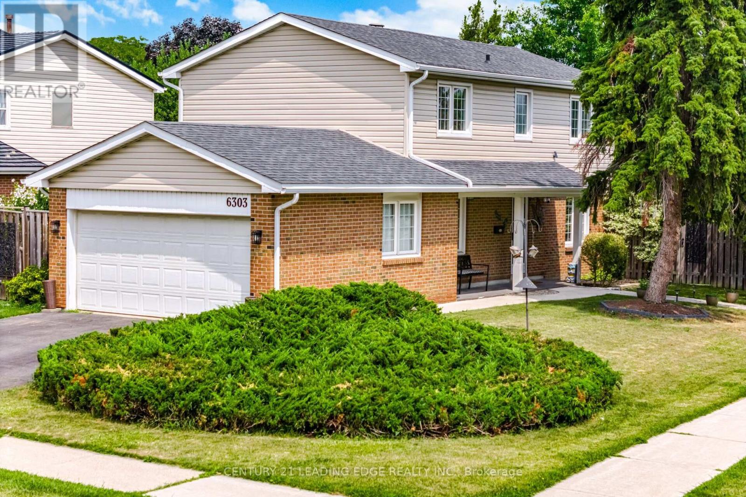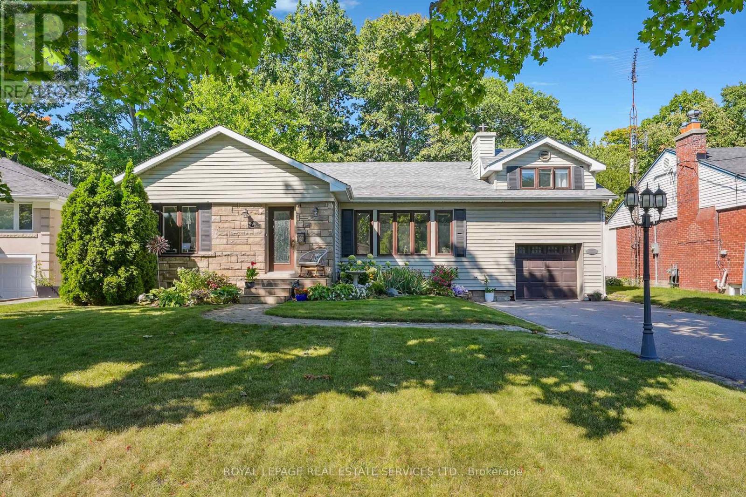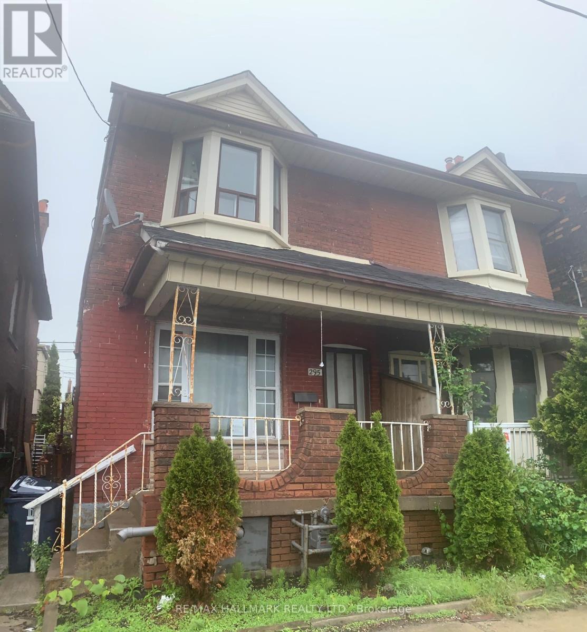5380 Floral Hill Crescent
Mississauga, Ontario
This bright and beautiful family home is nested in the highly sought-after East Credit neighbourhood within walking distance to Streetsville Village, excellent schools, shopping, parks, trails, and community centre. This beautiful showpiece home is located on a quiet, desirable street and features a larger lot than most on the street. inside, you will find nicely upgraded hardwood flooring throughout, a cozy fireplace, and a luxurious master bedroom with a sitting area. The professionally finished basement has seen thousands of dollars in upgrades, providing additional living space for your family to enjoy. The home also boasts an extra-large double garage and is ideally situated close to major highways 403, 401, Heartland, Erin Mills Town Centre, Square one, Go Transit for easy commuting. Don't miss this opportunity to own a stunning property in a prime location! (id:24801)
New Era Real Estate
57 Creekwood Drive
Brampton, Ontario
Located in a quiet pocket of Snelgrove with no neighbours directly across, this detached all-brick home offers over 2,300 square feet above grade, was built in 1997. It is set on a generous lot with a driveway framed by French curbs that fits four cars plus two more in the garage. A patterned concrete walkway, mature trees, and a welcoming front porch set the tone for a home designed with family living in mind. Inside, the bright two-storey foyer opens to a convenient powder room, coat closet, and laundry with garage and side yard access. Main floor - features a comfortable family room with updated maple hardwood and stylish wall sconces. A spacious living room with gas fireplace and patio walk-out, an eat-in kitchen with movable island, pantry, pot rack, and a second walk-out to the backyard. A formal dining room sits just off the kitchen, creating a natural flow for gatherings.Upstairs - four generously sized bedrooms provide ample space for the whole family. The primary suite includes double-door entry, a walk-in closet, and a private ensuite with soaker tub and separate shower. The remaining bedrooms share a full bathroom with tub and shower.The fully fenced backyard offers patterned concrete patio, retractable awning, dog run, shed, lush trees, and well-kept lawns. The 1,143 sq ft unfinished basement provides endless possibilities for storage, recreation, or a workshop. Recent updates include some new hardwood, lighting, fresh paint, and resealed driveway. Families will appreciate the proximity to Alloa Public, Heart Lake Secondary, St. Rita, and St. Edmund schools, with bussing available, as well as shopping at Sobeys, Shoppers, and Tim Hortons. Conveniently bordering Caledon and offering quick access to Hwy 410, this home combines space, comfort, and community. (id:24801)
RE/MAX West Realty Inc.
4 - 9 Fairglen Avenue
Brampton, Ontario
Clean Townhome In Daniels Built, Rental Purpose Townhome Community In Downtown Brampton. 3 Bedroom, 2.5 Washroom With Unfinished Basement. Newer Laminate On Main Floor. Walkout To Patio From Kitchen. Parking For 2 Cars Total Including A Private Single Garage. Qualified Applicants Only Please, Any Applicants Subject To Thorough Due Diligence And Fact Checking. (id:24801)
Royal LePage Signature Realty
Lot 3 Newman Place
Halton Hills, Ontario
Custom Built Dream Home on picture-perfect Cul-De-Sac, fronting Newman Place in Georgetown. Professionally designed floor plans range from 3200 - 3800 sqft with emphasis on efficiency, privacy, and the modern family. The deep lot allows for ample entertainment and sanctuary space in your private yard. Parents will appreciate the quiet street while kids play street hockey & hopscotch. Closings and possession in 15-18 months with full Tarion warranty. Quality built from BlueStone Customs and HST included in the price! Appointments with the builder are available to design your custom floor plan. (id:24801)
Rock Star Real Estate Inc.
409 River Side Drive
Oakville, Ontario
Welcome to 409 River Side Drive, an exceptionally rare waterfront offering in the heart of Oakville. Set on a breathtaking 151 ft deep, tree-studded lot backing directly onto Sixteen Mile Creek and the ravine, this property combines natural beauty with modern sophistication in one of the towns most coveted settings. Renovated top to bottom, the home showcases a striking main floor designed with walls of glass, flooding every space with natural sunlight and offering serene views of the lush surroundings. The open concept layout creates an inviting atmosphere for both everyday living and entertaining, blending contemporary finishes with a timeless sense of comfort. The newly finished lower level features a spacious recreation room, ideal for a home theatre, gym, or lounge. Upstairs, the trendy primary suite serves as a private retreat, pairing stylish design with tranquil vistas of the ravine. Every corner of this residence has been thoughtfully updated, balancing modern convenience with the homes unique character. Perfectly located, you're steps from Kerr Street Village with its charming shops, cafés, and restaurants, a short stroll to the lake, and just minutes to the QEW for easy commuting. This home represents a rare chance to own a completely modernized residence on a remarkable lot with an unmatched natural backdrop all within walking distance of downtown Oakville's vibrant lifestyle.409 River Side Drive is more than a home; its an experience of light, space, and connection to nature in the centre of Oakville. (id:24801)
Royal LePage Realty Plus
3100 Daniel Way
Oakville, Ontario
Welcome to 3100 Daniel Way The Rockefeller, the largest model offered by Fernbrook in the sought-after SevenOaks community. Built in 2019, this impressive residence sits on a premium lot backing onto lush green space. Offering over 3,600 sqft of above grade plus an additional 1,782 sqft in the lower level. This 4+1 bedroom residence has been featured in magazines for its design and over $500,000 in upgrades. The grand foyer showcases Italian porcelain floors and wainscoted walls leading to open living and dining areas. The family room centers on a gas fireplace with illuminated built-ins. The gourmet kitchen offers Italian Carrara marble, top-of-the-line Thermador appliances, and an oversized island with a sunlit breakfast area and walkout to the patio. The primary suite includes dual walk-in closets and a six-piece spa ensuite with marble vanities, freestanding tub, bidet, and glass shower. The second bedroom features a private ensuite, while two others share a Jack-and-Jill. A built-in office nook and custom laundry room add convenience. The finished basement offers a fifth bedroom, recreation room with wet bar, den with cabinetry, three-piece bath, and climate-controlled wine cellar & more. Outside, enjoy a natural stone patio with built-in BBQ and a private green space backdrop. Bonus; EV power outlet installed in garage. Situated on a quiet street near top schools, parks, shopping, dining, and highways... this home delivers unmatched quality and lifestyle. You have to see it to believe it. (id:24801)
RE/MAX Aboutowne Realty Corp.
35 Aiken Crescent
Orangeville, Ontario
This beautifully updated home features fresh paint throughout, an eat-in kitchen with a largecenter island, quartz countertops, and stainless steel appliances, opening to adjacent familyroom. Walk out to your private backyard oasis, complete with a sparkling pool and a brand-newpergola (2025) perfect for entertaining.Upstairs, the spacious primary suite offers a walk-in closet and a luxurious 5-piece ensuite. Thesecond level also includes convenient laundry, two generously sized bedrooms, and a versatilemezzanine area ideal for a home office.The finished basement adds even more living space with a large recreation room, an additionalbedroom or office, and a 3-piece bath.A stylish, move-in ready home that blends comfort, function, and outdoor living. (id:24801)
Royal LePage Real Estate Services Ltd.
519 Regina Drive
Burlington, Ontario
Walk to the lake! This beautifully renovated home sits on an oversized 150-ft deep, private lot with lush perennial gardens and an interlock patio leading to the front door. Inside, the open-concept main floor features large windows, a stunning gas fireplace, and a custom kitchen with top-of-the-line Viking appliances, including a gas stove, dual-door fridge, panelled dishwasher, and built-in microwave. Patio doors off the dining room open to your private backyard retreat, complete with a custom wood deck and spacious lawn surrounded by mature trees. Upstairs, you'll find two generous bedrooms and a fully renovated 4-piece bath. The finished basement, with its own entrance, kitchen space, open layout, and laundry, adds incredible versatility. All this within walking distance to Spencer Smith Park, Brant Street's boutique shops and restaurants, and just minutes to the QEW, Mapleview Mall, and everyday conveniences. (id:24801)
Royal LePage Burloak Real Estate Services
418 Pine Cove Road
Burlington, Ontario
Welcome to 418 Pine Cove Rd, a stunning custom-built home in Burlington's Roseland neighborhood. This 4+1 bedroom, 4+1 bathroom residence offers 5,136 sq ft of luxurious living space. Its contemporary style features natural Eramosa Limestone, Ebonite Smooth bricks, Longboard siding, and ACM panels. Experience the epitome of luxury living with premium finishes, soaring high ceilings (11' on the main level and a double-height dining room), and expansive windows that flood the home with natural light, creating a bright and airy atmosphere. The modern design is enhanced by a Smart Home system, wire-brushed white oak hardwood floors, an impressive 10' tall Mahogany door, walnut paneling, premium XL engineered slab flooring, and a steam shower in the primary ensuite. The gourmet kitchen boasts top-of-the-line Miele appliances and a large waterfall island, while the great room's wall unit with a built-in frame TV and 3-sided linear gas fireplace provides a cozy focal point. The professionally landscaped exterior includes a Japanese courtyard with a water fountain, a rear deck, and a spacious backyard with direct access to General Brock Park. A home office offers a serene work environment with large windows overlooking the courtyard, allowing for plenty of natural light and a peaceful view. Additional features include an EV charger, two skylights, double air conditioning systems, and a bright, practical layout designed for contemporary living. (id:24801)
Homelife Landmark Realty Inc.
6303 Neuchatel Road
Mississauga, Ontario
Welcome to this immaculately maintained, 3+1 bedroom home nestled in charming Meadowvale. This home has been thoughtfully updated throughout, featuring gleaming hardwood on the main level, smooth ceilings throughout, and a completely renovated eat-in kitchen with luxurious quartz counters, high-end stainless steel appliances, and a walkout to a private composite deck. Enjoy a large living room with a wood-burning fireplace and reading nook. The separate dining area that comfortably accommodates large family gatherings. Upstairs features 3 spacious bedrooms, including an oversized primary bedroom with ample space to add an ensuite washroom, with a recently installed upgraded dream wall-to-wall modern sliding closet. Both bathrooms have been renovated to reflect modern design and functionality. The basement boasts a cozy family room, perfect for movie nights, and an additional room ideal for a home office, gym, or a 4th bedroom. With the large 70x122ft corner lot you get 2 walkouts to the yard allowing for the unique benefit of two completely separate outdoor living spaces, perfect for relaxation and entertaining. Conveniently located steps to schools, parks, miles of walking trails and minutes to 407/403/401, grocery stores, restaurants and every amenity you could ask for! Owners have UPGRADED within the last year - Basement, Kitchen Cabinets, Fridge, Washing Machine, Shelving in second bedroom, custom closets in primary bedroom, Kitchen faucets, drainage and toilets in both bathrooms, showerhead in primary bathroom, new flooring on landings, removed carpets, flooring upstairs (except in second bedroom), new blinds in secondary bedroom and downstairs. Video walkthrough attached for your convenience. (id:24801)
Century 21 Leading Edge Realty Inc.
397 River Side Drive
Oakville, Ontario
MUSKOKA IN THE CITY! A rare opportunity to live in a beautiful 3+2 bedroom home in Central Oakville. Nestled on a stunning ravine lot with a private deck overlooking the serene views of the lush and tranquil 16 Mile Creek. This thoughtfully updated bungalow design with a loft bedroom (including 2-pc bath), offers a mix of trendy grey-toned engineered hardwood and rich dark-stained hardwood throughout. The bright white kitchen includes custom built-ins, while the main floor family room boasts a double-sided gas fireplace that can be enjoyed from the adjoining bedroom or den. A separate dining room is perfect for entertaining, complemented by a spacious living room with a cozy wood-burning fireplace. The fully finished lower level includes two bedrooms, a bathroom, and a large recreation room ideal for family living or a guest space. New furnace and AC. Additional highlights include parking for four cars and more. All within walking distance to public transit, the GO station, charming downtown Oakville, and nearby parks. (id:24801)
Royal LePage Real Estate Services Ltd.
295 Old Weston Road
Toronto, Ontario
Sem-Detached, 2 Storey Home (1095 Sq'). Located In The Weston-Pellam Park Neighbourhood. Currently Set Up For Multi-Generational Living. Functional Basement Unit With Ceramic Flooring & Pot Lights. Quiet Street With Residential Fell. Easy Access To TTC, Restaurants, Historic Sites & All Of The Retail Convenience Of The Stockyards. Short Walk To "The Junction" With An Abundance Of Restaurants, Retail & Cafes, Parks & Schools. (id:24801)
RE/MAX Hallmark Realty Ltd.


