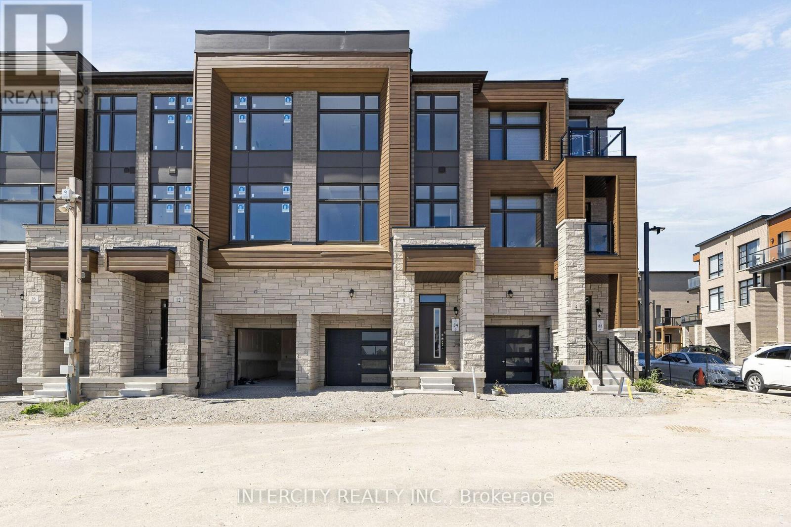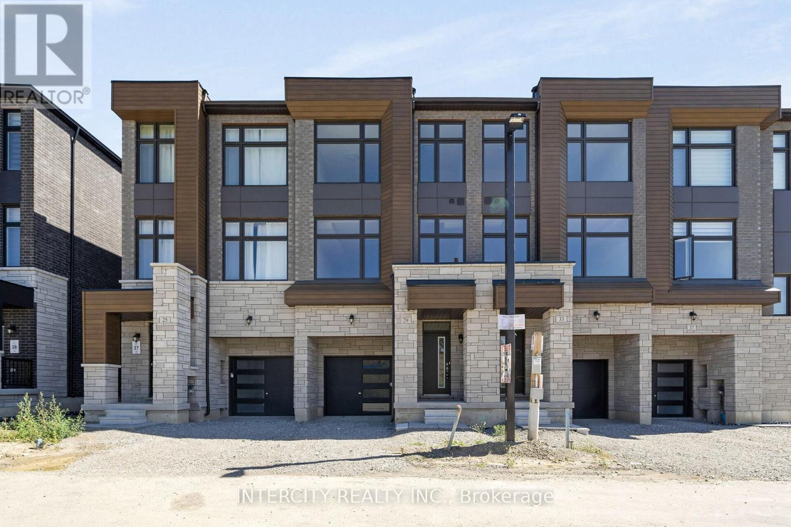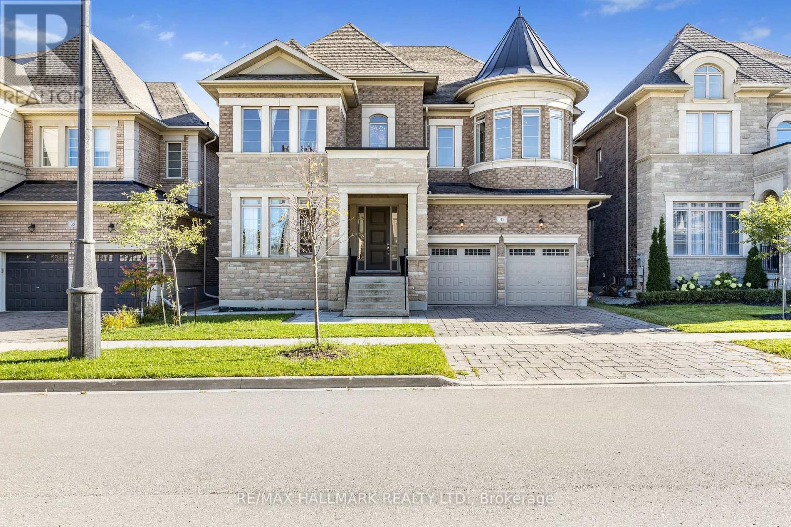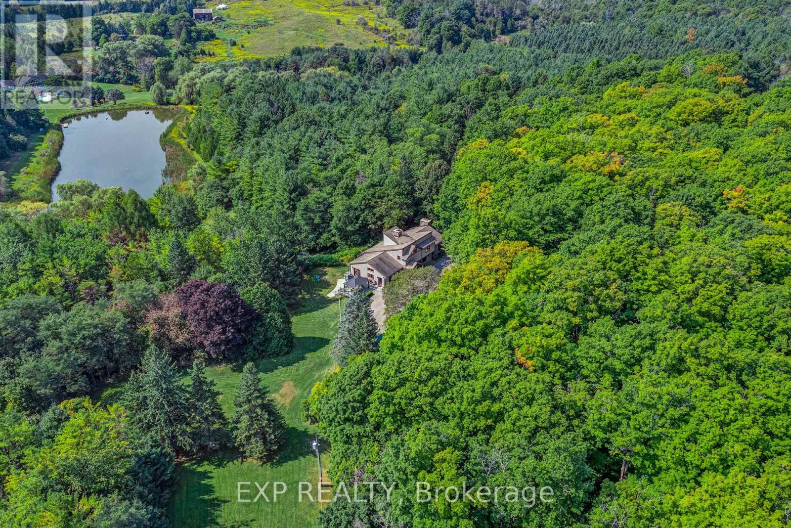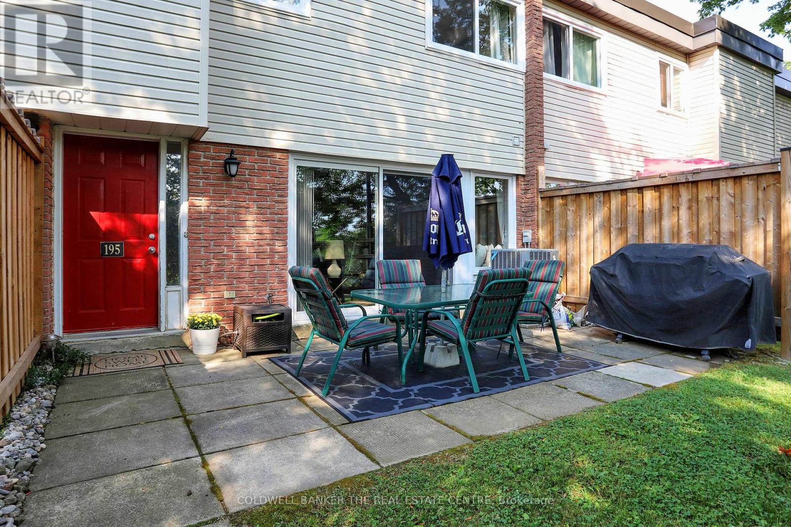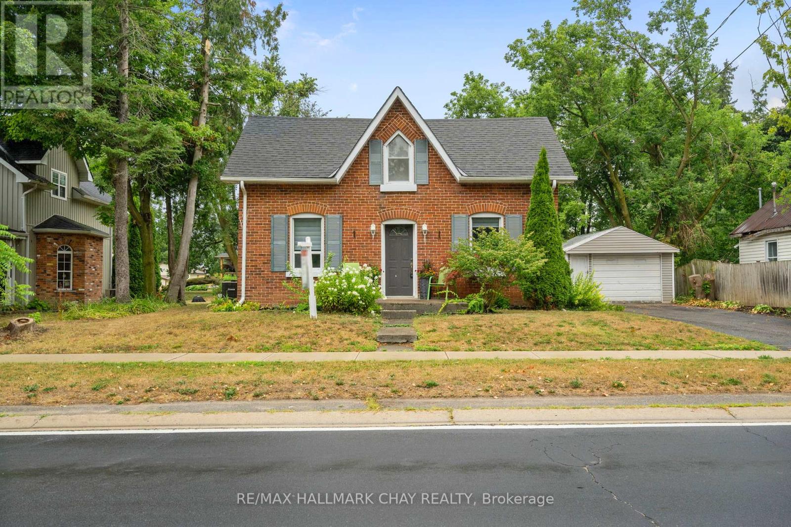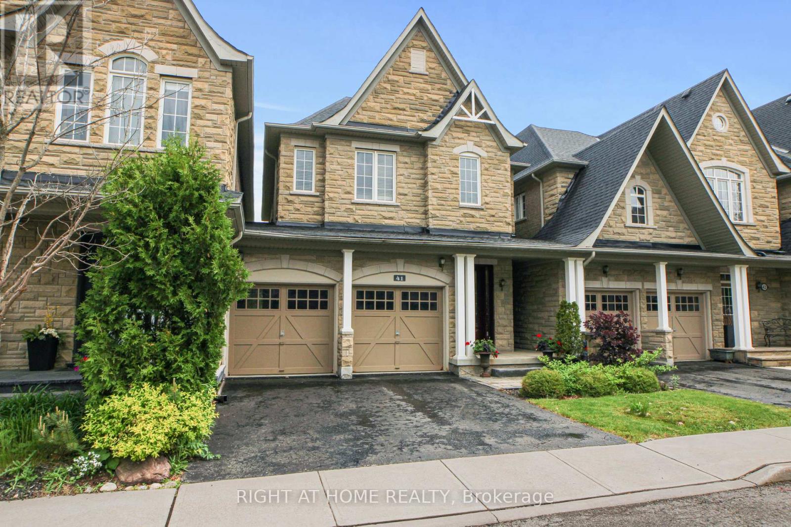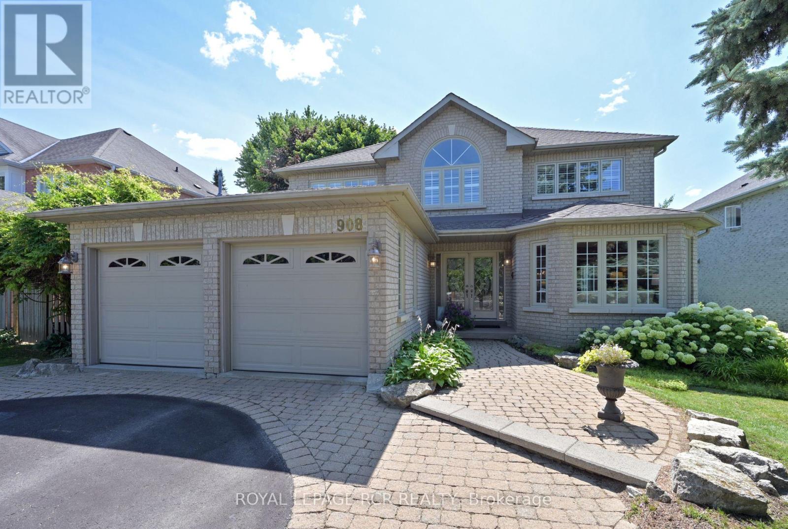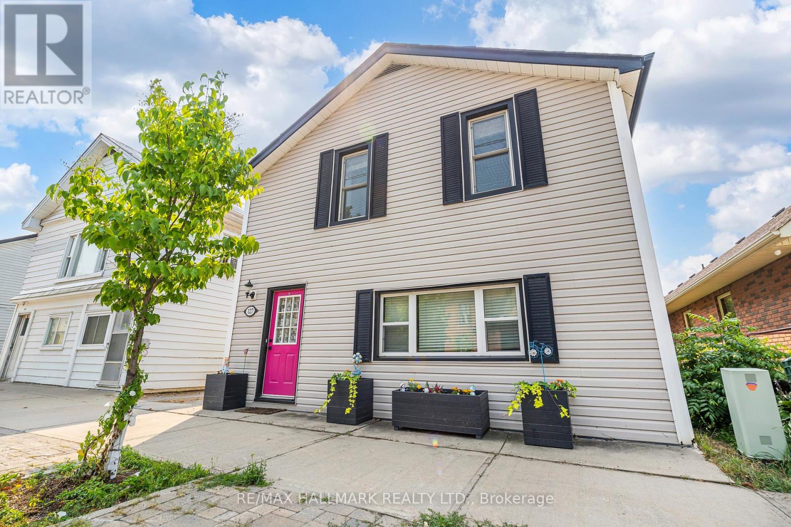112 Tecumseth Pines Drive
New Tecumseth, Ontario
The Residents In This Friendly Adult Lifestyle Community Are Waiting To Greet You! Tecumseth Pines Is A Popular Choice For Resizing To A Stress-Free, Like-Minded Rural-Setting Community. Centrally Located Between Orangeville And Newmarket And Just A Quick Drive To The Quaint Town of Tottenham. 112 Tecumseth Pines Lives Up To Its Name With Gorgeous Tall Pine Trees To The West Of The Home Offering Shade And Privacy For The Huge Deck And Solarium. The Home Is A Fine Example Of What Buyers Are Searching For In This Adult Landlease Community; 1) Largest Model, 2) Sunrooms (2x), 3) Finished Basement, 4) Garage & 5) Large Private Lot with A Large Peaceful Deck Area. A Beautiful, Clean And Ready To Move Into Home! Of Course Living In The Pines Includes The Use Of The Recreation Centre Where You Can Enjoy Billiards, A Swim, A Sauna, A Work Out, Game Of Darts Or A Party In The Main Hall. This Like-Minded Community Might Be Just What You Are Looking For! If You Are Considering The Pines, Do Not Miss The Opportunity To View This Wonderful Home. Landlease Fees Applicable for this Adult Lifestyle Community. (id:24801)
Realty Executives Plus Ltd
8 Radisson Street
Vaughan, Ontario
Rutherford heights by Caliber Homes - The Harris 1, a stunning 2,080 sq.ft. executive townhome designed to impress. With soaring 9 ft ceilings on the first, second , and third floors, this sun-filled home is enhanced by massive windows that bathe every room in natural light. Smooth ceiling on main level. Featuring 3 spacious bedrooms and 3 modern bathrooms, the second level showcases hardwood floors ( except in tiled areas ) for a sophisticated touch. The gourmet kitchen boasts granite countertops, extended-height cabinets, and a large island with an extended breakfast bar-perfect for both casual meals and entertaining. Additional highlights include elegant 4 1/8" baseboards and the peace of mind of 7-year Tarion Warranty. (id:24801)
Intercity Realty Inc.
29 Drainie Street
Vaughan, Ontario
Rutherford Heights by Caliber Homes- The Harris 2 Model. Discover The Harris 2, a stunning 2,080 sq. ft. executive townhouse designed to impress. With soaring 9 ft ceilings on the first, second, and third floors, this sun-filled home is enhanced by massive windows that bathe every room in natural light. Featuring 3 spacious bedrooms and 3 modern bathrooms, the second level showcases hardwood floors (except in tiles areas) for a sophisticated touch. The gourmet Kitchen Boasts granite countertops, extended-height cabinets, and a large island with an extended breakfast bar-perfect for both casual meals and entertaining. Additional highlights include elegant 4 1/8" baseboards and the peace of mind of a 7-Year Tarion Warranty. (id:24801)
Intercity Realty Inc.
274 Blue Dasher Boulevard
Bradford West Gwillimbury, Ontario
Welcome to your dream home! This beautifully renovated 4-bedroom, 4-bathroom stunner spans over 3,000 sq ft & offers the perfect blend of luxury, functionality, & modern design. Situated in a family-friendly neighborhood, the home greets you with a grand foyer featuring elegant crown molding & dual staircases setting the stage for the sophisticated interior that lies ahead. At the heart of the home is a chefs dream kitchen, outfitted with premium Samsung stainless steel appliances including a smart fridge & gas stove plus a bar fridge, built-in microwave, & custom pantry storage. The show-stopping 8-foot waterfall island with under-mount lighting creates a dramatic centerpiece, while custom wine cabinets with feature lighting in the dining area add an elevated touch. The main floor is thoughtfully designed with pot lights throughout, California shutters, & a striking custom marble entertainment wall that showcases a double-sided gas fireplace bringing warmth & style to both the living room & home office. Upstairs, the luxurious primary suite serves as a peaceful retreat, complete with a custom walk-in closet with integrated lighting & a spa-like ensuite featuring a soaker tub. The additional bedrooms offer generous space, natural light, & stylish finishes perfect for family or guests. Convenience meets design in the spacious laundry room, featuring a full-size Whirlpool washer & dryer, utility sink, & a custom mudroom bench with built-in storage & direct access to the double car garage. Step outside to your private backyard oasis, thoughtfully designed with low-maintenance turf & poured concrete, hot & cold water access, a natural gas BBQ line, & full fencing for privacy ideal for year-round entertaining. An expansive, unfinished basement awaits your personal touch, offering endless potential for customization. This meticulously upgraded home combines timeless elegance with modern comfort don't miss your opportunity to make it yours! (id:24801)
Royal LePage Supreme Realty
41 Glen Abbey Trail
Vaughan, Ontario
This stunning residence offers approximately 5,000 sq. ft. of luxurious living space with a rare tandem 3-car garage. The grand main floor features a soaring 21-ft hallway, elegant hardwood flooring throughout, and brand-new hardwood on the second level. Designed with 11-ft coffered ceilings, the home boasts a chef-inspired kitchen with a striking two-tone quartz waterfall island, a spacious formal dining room, a bright living room, a cozy family room with a gas fireplace, laundry, and a stylish powder room. Upstairs, 10-ft ceilings enhance the sense of space. Four generously sized bedrooms each include a private ensuite and walk-in closet, complemented by a media room that can easily serve as a fifth bedroom. The spa-like master retreat showcases a sun-filled half-circle sitting area, walk-in closet, and a luxurious ensuite with frameless glass showers. (id:24801)
RE/MAX Hallmark Realty Ltd.
18340 Bathurst Street
King, Ontario
Discover an unparalleled hilltop estate bordering Newmarket, offering a rare blend of seclusion and accessibility. Set on 18.79 majestic acres of rolling hills and mature forest, this private paradise is a world away, yet moments from city amenities. The residence is a masterpiece of Post & Beam construction, merging mid century character with sophisticated modern design. A welcoming foyer ushers you into voluminous, light filled interiors defined by exposed beams and rich hardwood floors. The heart of the home is the breathtaking Great Room, which boasts a commanding fieldstone fireplace that soars to meet the cathedral ceilings. This remarkable home features 5 bedrooms and 4.5 bathrooms, providing ample space for family and guests. A truly unique feature is the six acre sugar bush, complete with a fully equipped Sugar Shack, inviting you to craft your own maple syrup. This is more than a home it is a legacy property offering an enchanting connection to nature and an extraordinary lifestyle. (id:24801)
Exp Realty
195 Milestone Crescent
Aurora, Ontario
Welcome To The Best Value Country Lanes Has To Offer! With Over 1400 sq/ft Of Living Space, This Desirable 'Garden Model' Fronts Onto The Back End Of The Aurora Senior Public School Schoolyard. Lush Vegetation For Extensive Privacy Adds To The Appeal In This Area Of The Complex. Aurora High School Is Located Directly To The West Of The Complex Making This An Ideal Location For Kids Of All Ages. It Has Been Tastefully Refinished With Luxury Vinyl Plank Flooring, Trim, Pot Lights, Window Coverings, Paint, Lighting And Smooth Ceilings Throughout. Generous Use Of Potlights And Ceiling Fans Provide Excellent Lighting And Comfort. The Incredibly Efficient Electric Forced Heat And Air Conditioning Systems Provide For Amazing Climatization Depending On Where And When It's Needed. This Suite Also Boasts Well Over 300 sq/ft Of Crawlspace Storage. Upgraded Specialty Sound Insulation In The Stairwells, Basement And Living Room Are Great For Heat Retention And A Quieter Living Experience. The Carport Entry Door Was Replaced In 2024 And The Garden One Is Scheduled Imminently. Outside Privacy Fences And Windows Were Also Replaced In 2024. The Property Offers A Communal Inground Pool And A Ravine That Is Ideal For Outdoor Activities For All Ages. Located Just Minutes From Aurora's Main Intersection, All That Aurora Has To Offer Is Just Minutes Away! (id:24801)
Coldwell Banker The Real Estate Centre
2088 Victoria Street
Innisfil, Ontario
Welcome to this delightful 2-bedroom century home nestled in the heart of Stroud. As you step inside, youre greeted by a spacious mudroom that doubles as a functional home office, catering to modern lifestyle needs. The kitchen boasts a new countertop and a central island, providing ample storage and prep space, and seamlessly connects to a convenient main-floor laundry and pantry area. Adjacent to the kitchen, the generous living and dining rooms offer comfortable spaces for relaxation and entertaining. A full 4-piece bathroom completes the main level. Upstairs, youll find two well-sized bedrooms and an additional bathroom, ensuring comfort for all. Situated on a large lot, the property features a detached garage/workshop and a spacious deck, perfect for summer gatherings. Located just minutes from Barrie, the South Barrie GO Station, and major highways, this home offers the tranquility of small-town living with the convenience of nearby city amenities. With a new septic system installed in 2024 and a welcoming community atmosphere, this property is an ideal starter home waiting for its next chapter. (id:24801)
RE/MAX Hallmark Chay Realty
2 Irwin Crescent
New Tecumseth, Ontario
Welcome to this beautifully maintained 4-bedroom, 4-bathroom detached home in one of the area's most sought-after family-friendly neighbourhoods. Proudly owned by the original owners, this 2,218 Sq Ft Belmont model by Devonleigh Homes offers exceptional living space and a thoughtful layout, all within walking distance to schools, parks, and the charming shops and amenities of town. The inviting main floor features a bright eat-in kitchen with an extra-long island, Kitchen Aid stainless steel appliances and plenty of prep space for the home chef. The open layout flows effortlessly into the living and dining areas, creating a warm, welcoming space for gatherings. Upstairs, a unique split staircase design provides privacy, separating the luxurious primary suite with vaulted ceilings, a walk-in closet and a 5 piece ensuite, from the remaining three spacious bedrooms. The fully finished basement boasts 9 ft ceilings, a generous rec room, oversized pantry, storage room and a built-in Murphy bed- ideal for overnight guests. Step outside and enjoy the privacy of having a neighbour on only one side. Updated air conditioner (2021). A perfect blend of style, comfort and location, this home is move-in ready for your next chapter. (id:24801)
Royal LePage Rcr Realty
41 - 280 Paradelle Drive
Richmond Hill, Ontario
MOTIVATED CLIENT! OFFERS ANYTIME! Tucked away on a quiet street in Fountainbleu Estates, this home awaits your family. Linked only by the double, front garage, all rooms have great windows for sunshine and views throughout. The ample, rear yard backs onto protected green space for maximum privacy and enjoyment, yet situated close to top rated primary & secondary schools, Lake Wilcox & Community Centre, as well as commuting via Go Services or major highways. Well maintained, the home was recently refresh painted & has hardwood floors throughout. The double garage is situated at the front of the home, so no shuffling across the backyard in the snow, and has remote control doors & convenient access from the interior, entry hallway. The open concept kitchen, dining & family rooms enhance family interaction and airiness. The ample kitchen with breakfast bar and separate breakfast room, provides SS full sized appliances & a brand new induction range. Upstairs the Primary bedroom is well sized with large walk-in closet and 5 piece, sunny ensuite with double sinks, separate tub & glass walled shower. The other two bedrooms are equally sized with double closets and windows. Convenient second floor laundry includes a laundry tub, storage cabinets, ready for family laundry days. The full, unfinished basement is superby insulated for storage or get away, workout or children's play area and suitable for future finishing to suit your needs. Availability enables you to move in immediately - this home should be seriously considered in your house hunting this season. (id:24801)
Right At Home Realty
908 Schaeffer Outlook
Newmarket, Ontario
Comfort and Lifestyle come together in this exceptional 4 bedroom, 2.5 bathroom, detached home nestled on a mature generous sized lot with 60' ftg, in one of Newmarket's most sought after communities. Step inside to a welcoming foyer with cathedral ceiling along with handsome hardwood flooring & pot lighting throughout majority of the main floor. The spacious family room with cozy gas fireplace creates the perfect spot for relaxed evenings or entertaining guests. A bright, open-concept kitchen and breakfast area features ample cabinetry, a convenient breakfast bar, and a direct walk-out to your backyard retreat. The main floor laundry/mudroom offers direct access to the double car garage and backyard. The 2nd floor provides 4 well sized bedrooms for plenty of space for the entire family. The primary suite boasts a walk-in closet, a luxurious ensuite with soaker tub and separate shower plus access to a den/sitting room. Large windows in every bedroom fill the home with natural light. A professionally finished basement adds approximately 637 sf of additional living space - ideal for a home theatre, gym or playroom - while offering excellent storage with 47' x 23' ft storage/utility room featuring numerous built-in shelves. Enjoy the expansive deck, relaxing hot tub and beautifully landscaped grounds, creating your own backyard oasis for outdoor dining, entertaining and unwinding. This home is situated in a fantastic location just steps from scenic ravine, walking and biking trails. You will also find top-rated schools, parks, shopping, dining, public transit nearby and easy access to HWY 404 for the commuter. (id:24801)
Royal LePage Rcr Realty
127 River Street
Brock, Ontario
This Charming Single-Family Home Is A True Gem, Showcasing Pride Of Ownership With Some Upgrades. It Features A Stylish, Simple Updated Design That Supports A Contemporary Lifestyle. The Property Boasts A Fabulous Garden With A Simple Landscaped Yard With A 21'x16' Deck, And It Offers Over 1,300 Square Feet Of Living Space Spread Across Two Floors. Conveniently Located In The Heart Of Sunderland, The Home Is Surrounded By Retail Shops, Parks, A Community Center, City Hall, And A Museum. It Also Includes Three-Car Tandem Parking. This Is An Opportunity Not To Be Missed! You Can Easily Relax, Work From Home, Raise A Family, And Enjoy Your Time Here. Even In Winter, You Can Unwind, As The Town Takes Care Of Shoveling The Sidewalks! This Is A Classy Town That Is Just Right For You! Check Out The Video. (id:24801)
RE/MAX Hallmark Realty Ltd.



