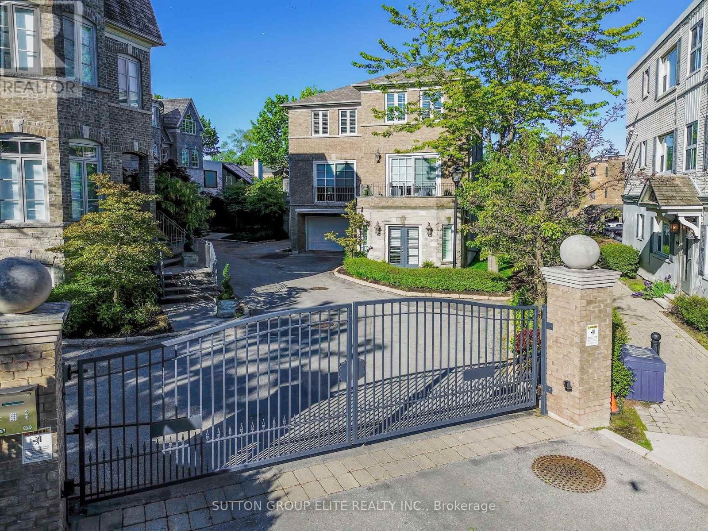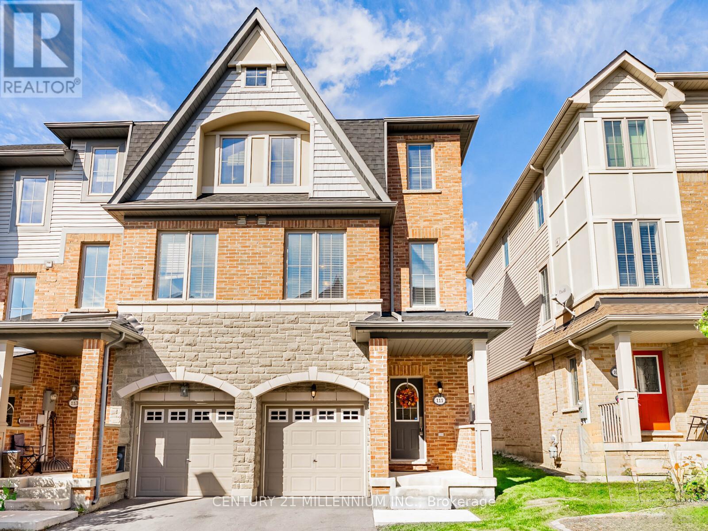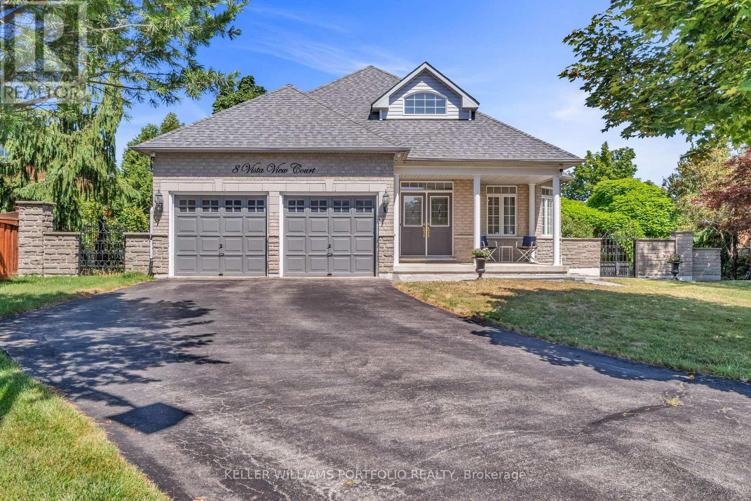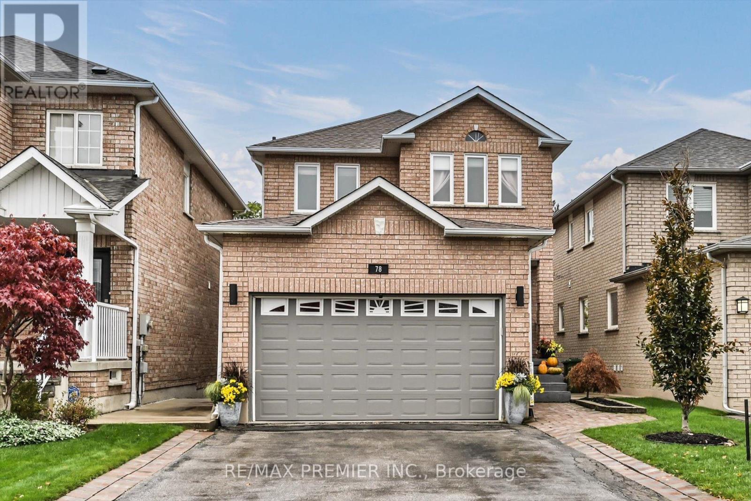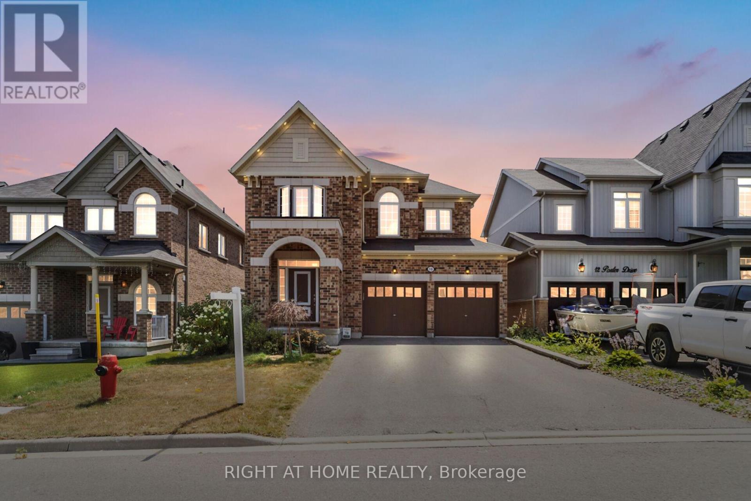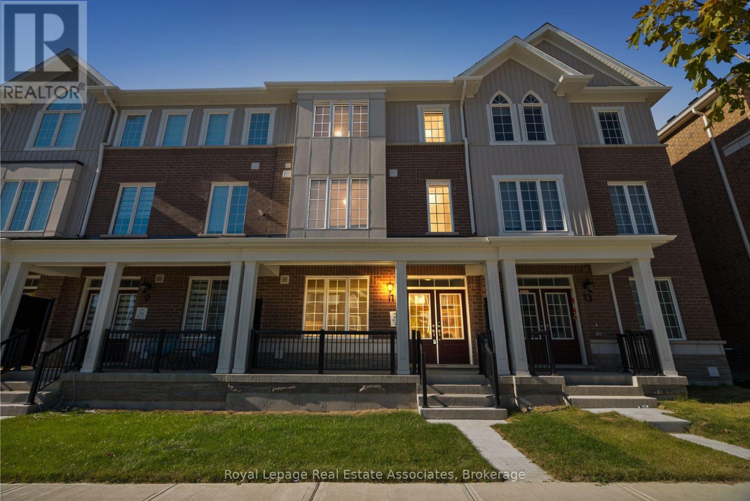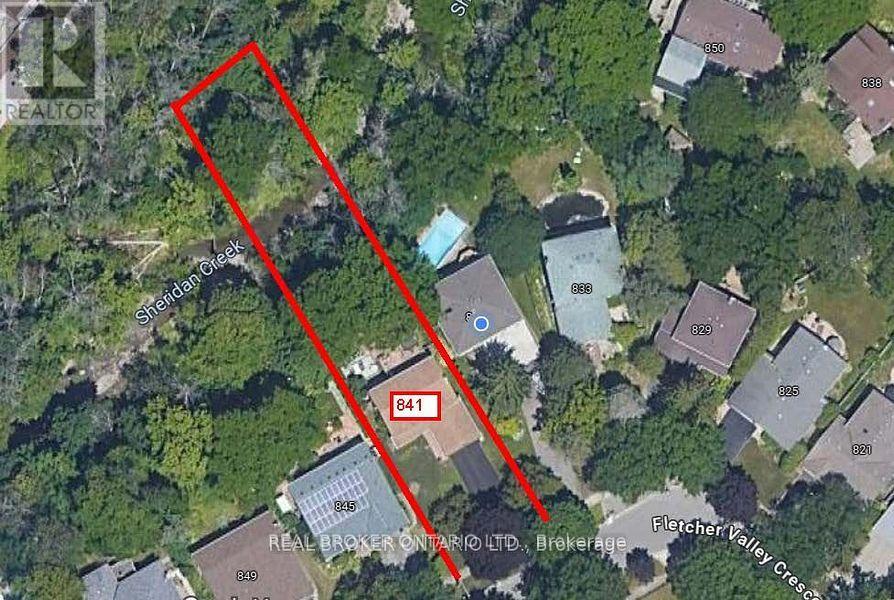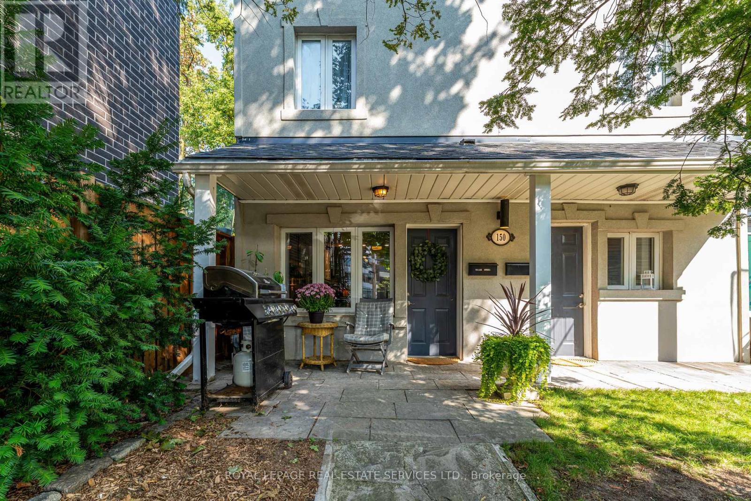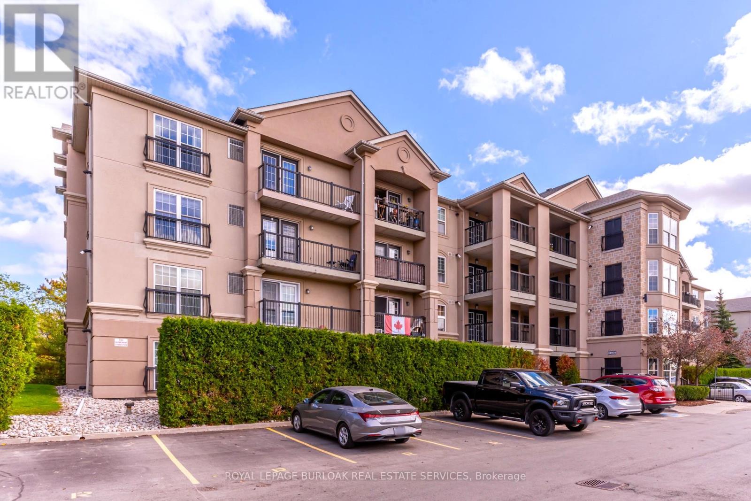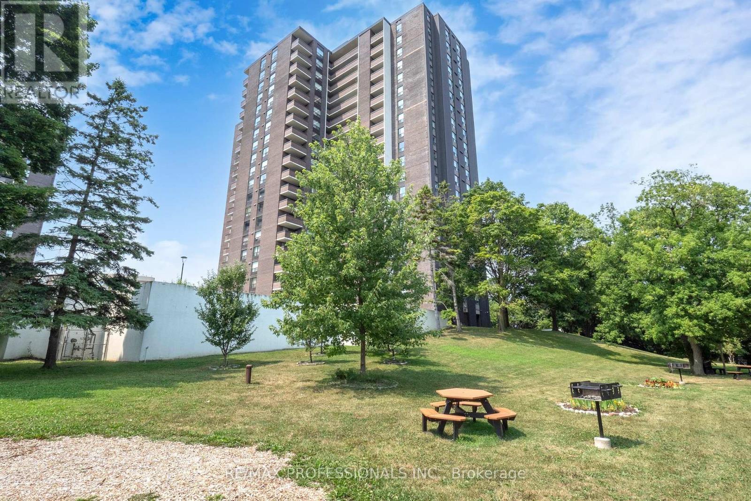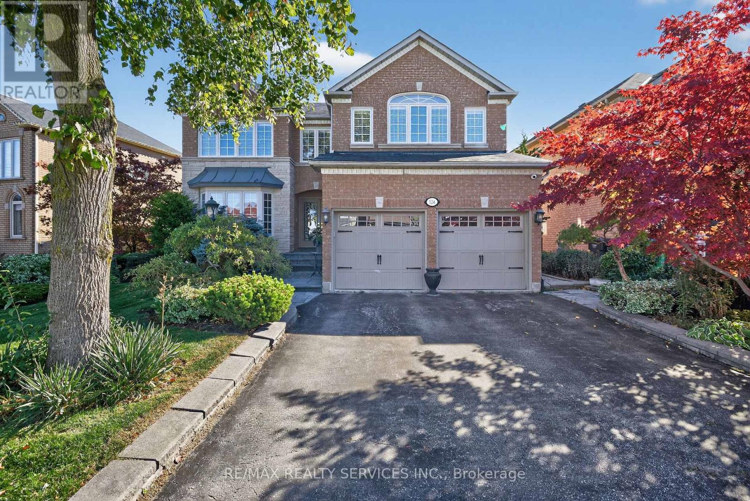16 Nautical Lane
Toronto, Ontario
Water view!! Rarely available!! Welcome to this Exclusive opportunity to own this Hidden Gem. An intimate set of 8 units in an Executive Gated Community with lake views and a walkability score of 83; blending refined living with a vibrant city lifestyle. This unit has been renovated to your comfort with top quality finishes thru-out. Hardwood floors, Anderson Door systems on main floor, Furnace, AC, HWT, Roof, Insulation, Cabinetry, Murphy Bed, Blinds, Pot Lights, Closet organizers. Amazing square footage with a floor plan that is both warm and functional. Enjoy entertaining both indoors and outdoors with an open concept floor plan that easily accommodates a few or many guests. If you decide to go out for dinner there are many excellent restaurants within walking distance. Lake views from many rooms. Upgrades include: Roof and Insulation (2020), Furnace (2020), A/C (2020), HWT (2021), Hardwood floors, stairs, Vinyl (lower) (2020), Electrical, Pot Lights (2020),Bathroom (2021), Paint, Wallpaper (2021), Closet Organizers(2021), Main Floor Door systems, and Front Door (2023/24). This home offers the perfect balance of contemporary luxury and urban lifestyle, all in one of Toronto's most connected and upcoming communities. (id:24801)
Sutton Group Elite Realty Inc.
111 Cedar Lake Crescent
Brampton, Ontario
You found it! A cozy single-family home available for the price of a condo! Ready for move up buyers looking for more space! Three storey traditional end unit townhome with lots of windows and approximately 2100 square feet of space. Located at the border of Mississauga with easy access to Highways 401, 410 and 407. Enjoy making delicious dinners in this large kitchen and eat in dining area. Get ready to host the holidays in a large living room with decorations by the fireplace. A separate family room on the ground floor leads to an enclosed backyard perfect for entertaining and safe for kids & pets to play! No need to worry about lawn cutting, doors, windows, roofs and driveways as they are covered in low maintenance fees! Furniture is available for purchase. (id:24801)
Century 21 Millennium Inc.
8 Vista View Court
Caledon, Ontario
Welcome to this 3+1 Bungalow - over 3,000' of living includes an in-law suite in the coveted Valleywood neighbourhood nestled on a quiet cul-de-sac. Enjoy the sun-filled south facing living & dining rooms featuring 9' ceilings, hardwood floors and crown moulding - ideal for formal gatherings. Bright & functional kitchen with breakfast bar, pantry, pot drawers and ceramic tile flooring flowing into the family room with a gas fireplace and built-in cabinetry. Enjoy your morning coffee in the breakfast nook with walk-out to the wrap around deck and backyard retreat. The Primary bedroom is your personal sanctuary complete renovated ensuite and walk-in closet. Second bedroom is currently used as a home office, does fit a queen bed comfortably. Convenient main floor laundry in mudroom with direct access to 2 car garage. Finished Lower Level with separate entrance walkout at grade level ideal for multi-generational living or a in-law suite. Generous rooms includes full kitchen & dining area, spacious rec room, private bedroom with 4-pc ensuite, & laundry. Great room w/mirrored wall and french doors ideal for a gym, dance studio or entertainment space. Backyard Oasis - your private retreat awaits - Saltwater pool with spa, slide and waterfall, pergola-shaded seating area, treed walkway, multiple access points. Floor plan available. Pool closed for winter. (id:24801)
Keller Williams Portfolio Realty
78 Archbury Circle
Caledon, Ontario
Welcome To 78 Archbury Circle, 4 bedrooms and 4 bathrooms detached home in one of Bolton's most sought-after neighbourhoods South Hill, open-concept layout with hardwood floors throughout, family-sized kitchen with centre island, top-of-the-line stainless steel appliances and breakfast area with walkout to deck, Renovated kitchen (2024) and bathrooms (2022), the upper level offers spacious bedrooms, including a primary suite with 4-piece ensuite and large walk-in closet, finished basement with second kitchenette, recreation area, and walkout to a fully fenced yard surrounded by mature trees ,backing onto a ravine providing exceptional privacy, located close to schools, parks, shopping, transit, and all amenities. A true blend of comfort, style, and location! (id:24801)
RE/MAX Premier Inc.
10 Porter Drive
Orangeville, Ontario
Welcome to this stunning all-brick, 4-bedroom, 2-storey detached home in the rapidly growing town of Orangeville. Freshly painted, this impeccably maintained property is move-in ready. The main floor features a perfect blend of hardwood and tile flooring, leading you through a bright, open living and dining area, a spacious kitchen with a central island, granite countertops, updated backsplash, and ample cabinetry. The breakfast area flows seamlessly into the inviting family room, complete with a cozy gas fireplace perfect for those cooler evenings. From the kitchen, sliding doors open to a peaceful, paved backyard with a wooden deck, ideal for outdoor dining and entertaining. Upstairs, you'll find 4generously sized bedrooms, 2 bathrooms, and a dedicated office space -- all completely carpet-free with beautiful laminate flooring. The primary suite offers a walk-in closet, large windows, and a luxurious 5-piece ensuite with a quartz countertop. The additional bedrooms provide comfort and flexibility for family, guests, or hobbies. The spacious unfinished basement is equipped with a washer and dryer, water softener, and roughins for future customization. Outside, enjoy a double-car garage with a remote-operated door and a driveway that accommodates up to 4vehicles. Pot lights highlight the homes exterior, and the fully fenced backyard provides privacy and security. Located in a quiet, family-friendly neighbourhood, this home is close to excellent schools, restaurants, local shops, and community center. (id:24801)
Right At Home Realty
11 Cullingtree Place
Caledon, Ontario
Welcome To 11 Cullingtree Place, A Stunning Brand-New Three-Storey Townhome Located In The Highly Sought-After Community Of Ellis Lanes In Caledon. This Beautifully Designed Denmar Traditional Model By Mattamy Homes Offers 1,792 Sq. Ft. Of Thoughtfully Planned Living Space Featuring 4 Bedrooms And 3.5 Bathrooms. The Main Level Welcomes You With A Spacious Entryway And A Conveniently Located Bedroom With A 4-Piece Ensuite-Perfect For Overnight Guests Or In-Laws-Along With Direct Access To The Double Car Garage. The Second Level Showcases An Open-Concept Layout Ideal For Modern Living, With A Large Eat-In Kitchen Featuring A Generous Peninsula, Granite Countertops, Built-In Stainless Steel Appliances, And A Walkout To The Balcony. The Combined Living And Dining Areas Are Bright And Airy, Filled With Natural Light From Expansive Front Windows-The Perfect Setting For Both Entertaining And Everyday Living. A Stylish 2-Piece Powder Room Completes This Floor. Upstairs, The Third Level Offers A Serene Primary Suite With A Spacious Closet And 4-Piece Ensuite, Alongside Two Additional Well-Appointed Bedrooms, A Main 4-Piece Bathroom, And A Convenient Laundry Closet. Ideally Located Near Schools, Parks, Dining, Shopping, And All The Best Amenities Of Caledon And Brampton, This Home Also Provides Easy Access To Major Highways, Making Commuting Effortless. Backing Onto Natural Surroundings In One Of Caledon's Most Desirable New Neighbourhoods, This Exceptional Property Perfectly Combines Style, Comfort, And Convenience-A True Gem Ready To Call Home. (id:24801)
Royal LePage Real Estate Associates
841 Fletcher Valley Crescent
Mississauga, Ontario
Step into serenity the moment you arrive. Nestled on one of Mississaugas rare tree-lined streets, this 4-bedroom, 3-bathroom home is a tranquil retreat that feels worlds away, yet remains perfectly connected. Set on an impressive 62.05 by 281.90 foot lot, the property offers both space and privacy, with Sheridan Creek running through the grounds, bringing natures soundtrack right to your doorstep.Measuring 1,858 sq. ft., the home has been thoughtfully updated with a renovated kitchen and bathrooms, blending modern comfort with timeless warmth. Sunlight pours through generous principal rooms, each designed to frame the lush ravine views. The family room feels like an extension of the landscape, while the kitchen and dining areas make both everyday living and entertaining a joy.The brand new elevated deck, designed to capture the beauty of its natural surroundings, creates a breathtaking backdrop for morning coffee, sunset dinners, or weekend gatherings. With multiple decks and patios, the home blurs the line between inside and out. Perfect for those who crave natures embrace without leaving home. Upstairs, four spacious bedrooms offer peace and privacy, complemented by three bathrooms for convenience. Every corner of this residence balances functionality with a sense of calm.Just minutes from Clarkson GO, this is both a commuters haven and a nature lovers dream, close to shops, dining, and top-rated schools. Rarely does a property of this scale and setting come available: a ravine-side sanctuary where modern living meets timeless calm.Here, you don't just settle. You arrive. (id:24801)
Real Broker Ontario Ltd.
150 Stanley Avenue
Toronto, Ontario
Discover a truly unique home in the heart of Mimico! Featuring two front entrances, private parking for two, and a welcoming front yard oasis with exterior lighting, this property offers exceptional comfort, flexibility, and opportunity. The main home features 3 spacious bedrooms, a 4-piece bath, and a bright eat-in kitchen overlooking the front yard. The open-concept living and dining area flows to a deck, perfect for entertaining. A separate suite with a Queen Murphy bed, 3-piece bath, and laundry can be easily reconnected to the main home-ideal for in-laws, guests, or rental income. The basement adds even more living space with an open-concept living/dining/kitchen area, above-grade windows, and a walk-up to a private terrace. Recent updates include a new furnace (October 2025), an updated waterline, and a sewer connection. Proposed architectural concept drawings for a new primary bedroom and new roof trusses are also available, offering even more potential to make this home your own. Located just steps to Mimico GO, top-rated schools, San Remo Bakery, the lake, parks, and trails. Only 15 minutes to Pearson and 30 minutes to downtown Toronto. An urban lifestyle solution with low-maintenance front and back yards, just minutes to the Great Lakes Waterfront Trail for walking and biking. (id:24801)
Royal LePage Real Estate Services Ltd.
402 - 2065 Appleby Line
Burlington, Ontario
Welcome to penthouse living in this bright, southeast corner unit condo. Offering nearly 1,100 sqft of stylish, sunlit space in a quiet pocket of the complex. This carpet-free 2-bedroom, 2-bath suite features soaring vaulted ceilings, and windows all around with it being a corner unit that fill the home with natural light. Recently updated with sleek new flooring, the open-concept layout includes a full dining area, spacious living room, and a contemporary kitchen with ample counter space, breakfast bar, and direct access to a private balcony-perfect for morning coffee or evening sunsets. The generous primary suite offers a peaceful retreat with a large bedroom, 4-piece ensuite, and closet, while the second bedroom is well-sized with 2nd full bathroom nearby-ideal for guests or a home office setup. Additional highlights include in-suite laundry, underground parking, a storage locker, and updated plumbing (Kitec fully removed). Residents also enjoy access to on-site amenities like a fitness centre, sauna, and stylish party room. All this, just steps from groceries, cafés, restaurants, parks, trails, and transit. With easy access to Appleby GO, the QEW, and Hwy 407, this turnkey penthouse is a rare find in one of Burlington's most walkable neighbourhoods. (id:24801)
Royal LePage Burloak Real Estate Services
806 - 1535 Lakeshore Road E
Mississauga, Ontario
Peaceful Tranquility! This condo features expansive grounds siding onto Etobicoke Creek and backing on Toronto Golf Course. Relaxing-Breathtaking Views from every window and 2 balconies in your condo of: Toronto Golf Course, Etobicoke Creek and Toronto Skyline. Ideal open layout with separation from living areas and bedrooms. Relax in your master bedroom with walk-in closet, ensuite 4 piece bath and direct access to 2nd balcony with Toronto Golf Course view. BBQ areas along the creek side to entertain your family and guests. Short walk to Long Branch Go Train, Marie Curtis Park and Lake Ontario Waterfront and trails! (id:24801)
RE/MAX Professionals Inc.
124 Royal Valley Drive
Caledon, Ontario
Welcome to Valleywood, one of Caledon's most sought-after communities, ideally located just off Highway 410 and minutes from shopping, parks, and top-rated schools including the coveted Mayfield Secondary School, this elegant family home delivers more than 3,300 sq. ft. plus a beautifully finished basement - perfect for growing or multi-generational families.Step through the grand double-door entry into a bright and inviting main floor designed for both comfort and connection. The combined living and dining rooms offer a seamless space for entertaining, while the updated kitchen boasts a large centre island, custom cabinetry, stainless steel appliances, and JennAir induction cooktop, perfect for family gatherings and everyday meals. The spacious family room with its cozy gas fireplace provides the ideal setting for relaxing evenings together. A main-floor den adds valuable versatility and can be used as a home office, study, or even a guest bedroom.Upstairs, you'll find four generous bedrooms and three fully-renovated bathrooms; each bedroom with direct access to a bathroom. Two bedrooms feature their own private ensuites. Solid oak hardwood flooring runs throughout the main and upper levels, adding warmth and timeless elegance.The finished basement expands the living space even further, with a newer full kitchen, large recreation and living areas, a bedroom, and a three-piece bathroom. It offers endless possibilities for an in-law suite, nanny quarters, or potentially legalizing it for rental opportunities. There is an existing separate entrance via the laundry room.Outside, enjoy a quiet, landscaped backyard with inground sprinklers and a large patio perfect for Summer barbecues and family fun. A double car garage and room for three cars in the driveway complete this impressive property. (id:24801)
RE/MAX Realty Services Inc.
4085 Wheelwright Crescent
Mississauga, Ontario
This beautifully maintained 5 bedroom 4 washroom 2726 sqft family home sits on a private, tree-lined lot backing onto serene walking trails. The sun-filled main floor offers spacious rooms and a family room with a walkout to a raised deck - perfect for gatherings and outdoor entertaining. Upstairs, you'll find four spacious bedrooms, including a primary suite with a renovated 3-piece ensuite and walk-in closet. The finished walk-out basement adds incredible versatility, featuring a wet bar, full bath, and an additional bedroom - ideal for guests or an in-law suite. Recent upgrades include: fresh paint throughout (2024), new laminate flooring in the basement (2024), kitchen appliances (2023), and washer/dryer (2024). Complete with a double car garage, an inviting in-ground pool, and a pre-listing inspection available for peace of mind - this home blends style, function, and family living in one of Mississauga's most sought-after neighborhoods. (id:24801)
Royal LePage Terrequity Realty


