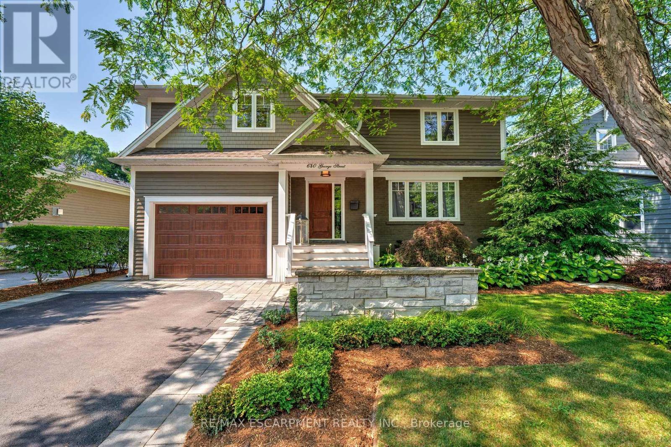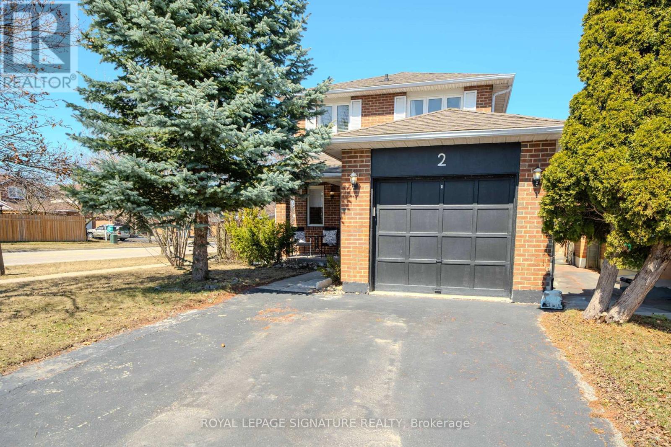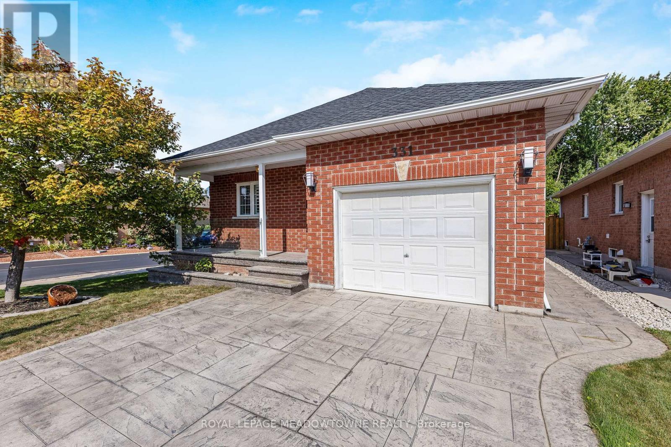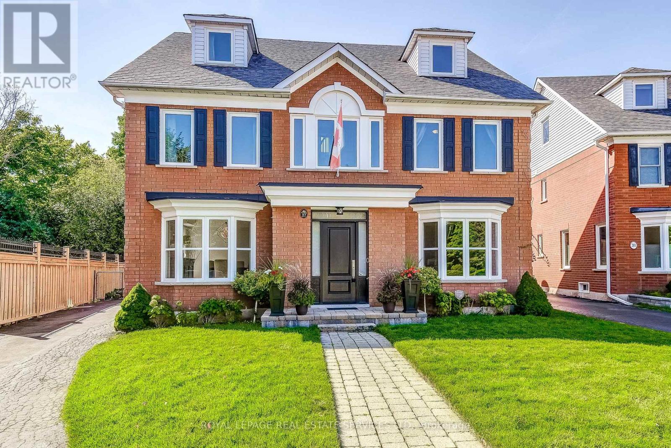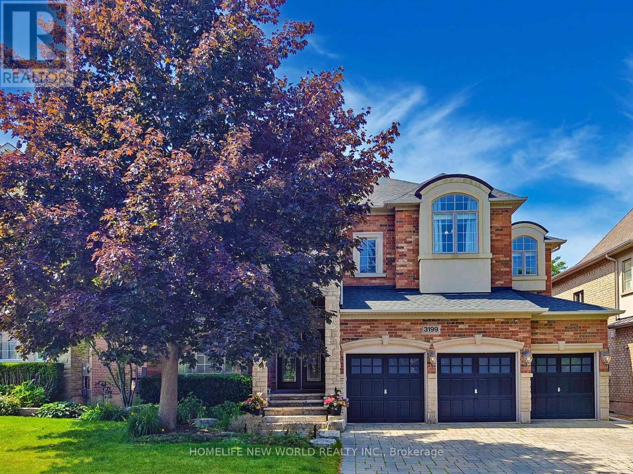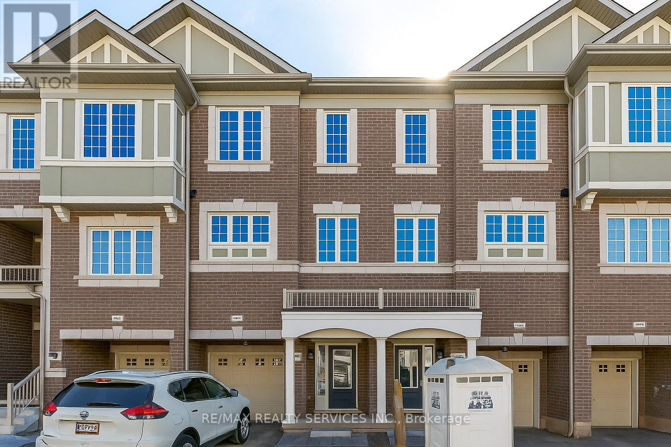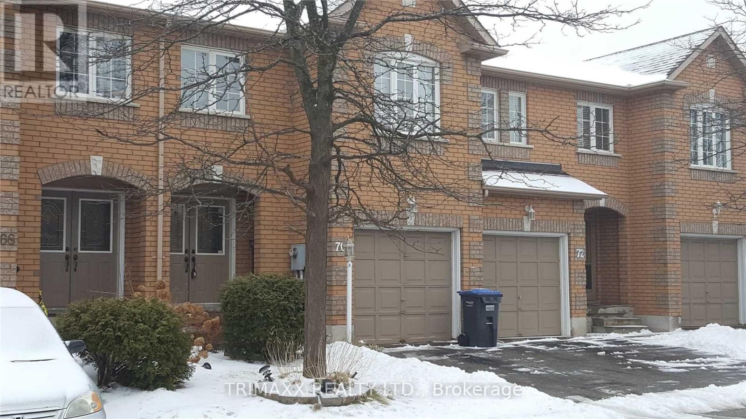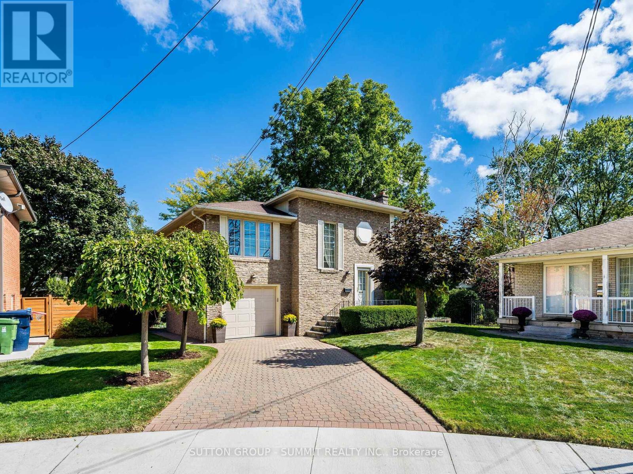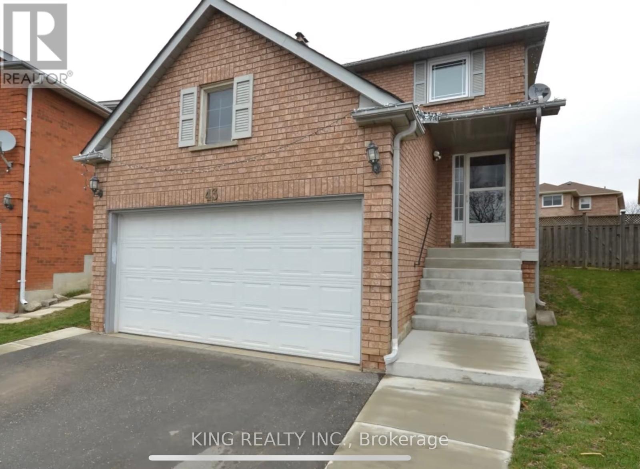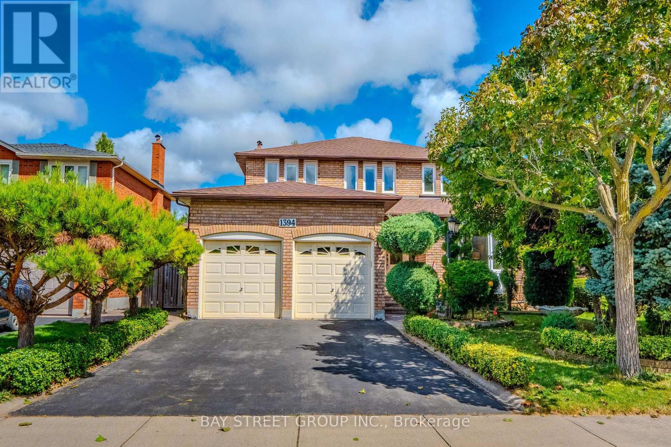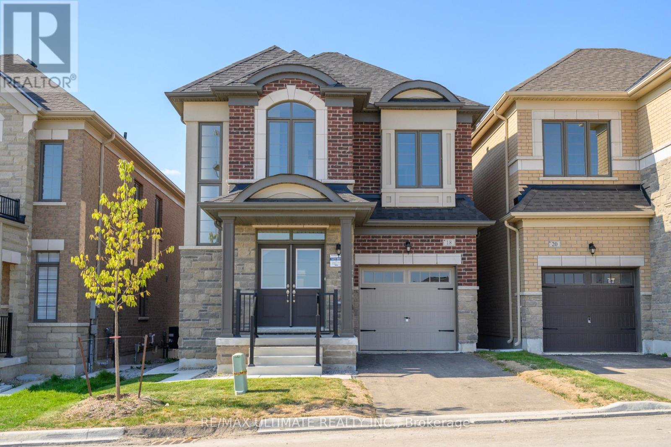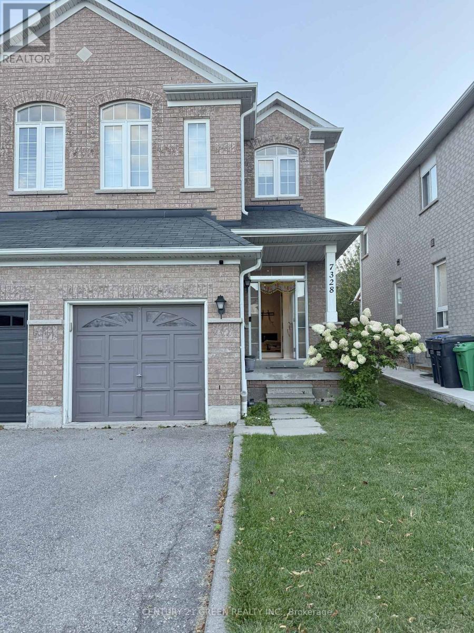640 George Street
Burlington, Ontario
Curb appeal that draws you in, and a backyard you'll never want to leave! Welcome to Burlington's desirable core, where this 4+1 bedroom, 3.5 bathroom home delivers space, function, and a backyard that feels like a private escape! Inside, hand-scraped hardwood floors lead you through sun-filled spaces, starting with a formal dining room perfect for gatherings. The well-appointed kitchen features quality cabinetry, granite counters, and an oversized island that anchors the home. It opens to a generous great room with a coffered ceiling, stone fireplace, and dual walk-out to the backyard. A main floor bedroom or office, mudroom with laundry and garage access, and an a stylish powder room complete the main level. Upstairs, the primary suite features a walk-in closet and an ensuite with a soaker tub overlooking the yard and a glass shower, plus two additional bedrooms and a full bath. The finished lower level offers a spacious family room, additional seating area, the fifth bedroom, and a full bath. Step outside, and it only gets better: an incredibly private, meticulously landscaped backyard with mature trees, lush gardens, dozens of flourishing hydrangeas, elegant stonework, and low-maintenance turf. The oversized porch with built-in BBQ area, in-ground pool (newer liner, pump, and cartridge filter), waterfall feature, and covered outdoor lounge with gas fireplace make it the perfect space to gather or unwind. Truly, a home that captures attention! Luxury Certified. (id:24801)
RE/MAX Escarpment Realty Inc.
2 Summertime Court
Brampton, Ontario
Stunning 2-Storey Corner Lot Home In The Heart Of Brampton Offers Everything You Need For Comfort And Convenience. Featuring 3+1 Bedrooms And 3 Upgraded Bathrooms, This Detached Property Boasts A Spacious, Sunlit Living And Dining Area, An Updated Kitchen With Quartz Countertops, Stainless Steel Appliances, And A Built-In Microwave. The Second Level Is Home To Three Generous Bedrooms And A 4pc Bathrooms, While The Main Floor Includes An Upgraded Powder Room. The Finished Basement, With Its Separate Entrance, Full Bathroom, Bedroom, Living Room, And Kitchen Presents Massive Potential For Future Use. This Home Also Offers A Fenced Backyard, And It's Situated In A Quiet Family-Friendly Neighborhood. A True Must-See To Full Appreciate Its Value. (id:24801)
Royal LePage Signature Realty
331 Centennial Forest Drive
Milton, Ontario
If the ever-popular Drury Park is on your radar then this 2-bedroom, 2 full bath bungalow is definitely one to see. The outside curb appeal has been enhanced with a stamped concrete double driveway and walkways and the front porch has replaced modern railings and glass. Inside, the open concept layout is perfect for entertaining and enjoying a sense of spaciousness. It is dressed up with hardwood and California shutters. The kitchen with island is open to the dining room which opens to the private, fenced yard with stamped concrete patio and no neighbours behind or to one side. The living room has a fireplace and large window for inside enjoyment. The principal bedroom is generous in size with a full bathroom. A second bedroom on the main floor provides options for a guest room, office or den. There is also a second full bath. A main floor laundry completes the list of everything required for one level living. The unspoiled basement has replaced large windows allowing lots of natural light and there is also cold storage. Conveniently located within walking distance to many essentials as well as transit, walking and biking paths. The roof has been replaced. (id:24801)
Royal LePage Meadowtowne Realty
27 Morrison Creek Crescent
Oakville, Ontario
Welcome to your dream home on a lush ravine lot- A breathtaking Georgian-style residence nestled on one of the area's most sought-after crescents. Meticulously renovated with attention to every detail, this stunning property spans four spacious levels and offers 5 generous bedrooms, 4 bathrooms, a gourmet kitchen, formal dining room, living room or home office, family room, studio loft and a bright recreation room with electric fireplace in the lower level. Set against a serene natural backdrop, the backyard is a private oasis featuring a stone patio, upper deck, pool safety fence and an inground saltwater pool with waterfalls. Renovated in 2023, the main floor boasts hardwood throughout, custom-matched wood stairs, a gourmet kitchen with stainless steel appliances, a massive island, and a striking wet bar. An open breakfast area connects seamlessly to the family room, while the formal dining room is ideal for hosting gatherings. French doors, a gas fireplace, and garden views make the living room a beautiful option for a home office. Even the laundry room has been upgraded to make daily chores more enjoyable. Upstairs, the primary bedroom is a standout retreat, complete with hardwood floors, sitting area, his and hers closets and walkout to a private deck overlooking the ravine- perfect for morning coffee. The spa-like ensuite features double sinks, a freestanding tub, and a glass shower. The upper levels, freshly painted includes new broadloom and custom wood staircase. The third floor loft offers a fifth bedroom, full 4pc bathroom, and a flexible space ideal for a home office, studio, or teen retreat. This executive home blends charm, luxury, and functionality in a prime location. Full main floor renovation and configuration 2023. New windows & doors 2022, wood stairs with iron pickets 2023, painting & all broadloom 2025, A/C 2022, Renovated Primary bedroom & 5 pc ensuite 2016, roof 2010. Walking distance to schools, parks, trails and so much more. (id:24801)
Royal LePage Real Estate Services Ltd.
3199 Ribble Crescent
Oakville, Ontario
Experience Refined Elegance In This Stunning Fernbrook-Built 4-Bedroom, 5-Bathroom Detached Home With A Rare 3-Car Garage, Located In The Prestigious Bronte Creek Community. Situated On A Premium 56' X 100' Lot, This Meticulously Maintained Residence Offers 4,298 Sq.Ft. Above Grade, Plus A Fully Finished Basement With High Ceilings, Wet Bar, And Home Gym --Perfect For Modern Family Living And Entertaining. Highlights Include: Hardwood Floors Throughout The Main Level; 9 Ceilings With Crown Moulding; Built-In Speaker System; ChefS Kitchen With Large Centre Island; Double Ovens; And Butler's Pantry; Oak Staircase And Elegant Granite Countertops; Primary Suite With Large Separate Sitting Area(10'8"x17'6") And A Spacious Walk-In Closet With Custom Organizers; Professional Landscaping With In-Ground Sprinkler System And Backyard Shed; Newer Roof (2018) And Upgraded A/C. Conveniently Located Close To Top-Ranked Schools, Hospital, Scenic Bronte Trails, And All Major Amenities. (id:24801)
Homelife New World Realty Inc.
Upper - 106 Aspen Hills Road
Brampton, Ontario
Stunning 1,906 Sq. Ft. Townhouse on the Brampton/Mississauga BorderThis spacious home offers 3 well-appointed bedrooms and a functional layout designed for comfortable living. Features include hardwood flooring, a generous family room, and exceptional privacy with no neighbours behind. The property boasts 3 balconies, a bright open-concept kitchen with a centre island, stainless steel appliances, and abundant natural light throughout. Upper three floors available only. (id:24801)
RE/MAX Realty Services Inc.
70 - 100 Brickyard Way
Brampton, Ontario
This Ravine backing spacious 3+1 bedroom condo townhouse in Brampton is perfect for families or anyone needing extra room. Property Just 15 min walk from Brampton Downtown Go station, this house is backing On to Protected Green Space. The main floor features an open-concept living and dining area, ideal for both entertaining and everyday relaxation. The updated kitchen is equipped with modern stainless steel appliances, ample cabinetry, and a bright breakfast area. Upstairs, you'll find three generously sized bedrooms, including a primary suite with a large closet and a private 4-piece ensuite bath. In total, property has 3 washrooms- 2 upstairs and one powder room. The lower level offers a bonus room providing flexible space for an office, guest room, or recreation area. Step outside to your private backyard, perfect for outdoor gatherings or quiet retreats. Ideally located close to schools, parks, shopping, and major highways, this home offers both comfort and convenience. 2/3 mins walk to elementary school , 5 mins walk to Walmart, dollar store and fortinos , 2.5 Km from Go station. Don't miss your chance to rent this beautiful townhouse in one of Brampton's most desirable communities!! (id:24801)
Trimaxx Realty Ltd.
7 Lochway Court
Toronto, Ontario
This 2 Storey 4 Bedroom All Brick Home Has Been Meticulously Maintained By The Original Owners Since 1968. Nestled On A Pie-Shaped Lot On A Quiet Cul-de-sac In The Prestigious And Highly Sought-After Family-Friendly Neighbourhood Of Islington-City Centre West In Etobicoke This Home Is Only Minutes Away From Kipling Subway & Go Train And Close To Shopping, Parks & Schools.This Property Also Offers Convenient Access To The QEW & Hwy 427 And Excellent Proximity To Pearson Airport.The Main Floor Features A West Facing Generous Sized L-Shaped Living Rm/Dining Rm Flooded With Natural Light As Well As A Family-Sized Eat-In Kitchen And A 2-Pc Bathroom. As You Head Upstairs To The 2nd Floor You'll Find A Very Large Primary Bedroom (Currently Converted AndUsed As A Family Room). Go Up A Few More Stairs And You'll Find 3 More Spacious Bedrooms And A 4-Pc Bathroom. Downstairs In The Finished Basement You'll Find A Huge Recreation Room With A Wood-Burning Fireplace And A Large Laundry Room. An Excellent Opportunity To Get In The Market And Make This Home Your Own. (id:24801)
Sutton Group - Summit Realty Inc.
43 Cranberry Crescent
Brampton, Ontario
Prime location close to all amenities! This beautifully upgraded home features a spacious open-concept living and dining area with a cozy fireplace, a brand-new kitchen with a large eat-in breakfast area that doubles as a family space, and new laminate flooring throughout. Freshly painted with two newly renovated bathrooms and a ***LEGAL BASEMENT , perfect for extended family or rental income. A perfect blend of style, comfort, and convenience! (id:24801)
King Realty Inc.
1394 Peartree Circle
Oakville, Ontario
Welcome To 1394 Peartree Circle, A Well-Maintained 4+1 Bedroom Home On A Premium 50 X 122 Ft Lot In The Highly Sought-After Glen Abbey Community. Offering Over 4000 Sq.Ft. Of Living Space, The Property Features Hardwood Flooring On Both Main And Second Levels, Crown Mouldings Throughout, And A Wood Staircase. The Bright And Spacious Foyer Sets A Welcoming Tone. The Living Room Is Sun-Filled And Boasts A Large Bay Window, While The Dining Room Is Generous Enough To Easily Accommodate An 8-Person Dinning Table. The Family Room Features A Fireplace And A Convenient Wet Bar With Sink. The Kitchen Includes Granite Countertops, Stainless Steel Appliances, Under-Mount Sink, And Water Filtration System. Upstairs, The Expansive Primary Suite Offers His & Hers Closets And Spa Like Ensuite, While Three Additional Bedrooms Provide Generous Space. The Finished Basement Features Tiled Flooring, A Great Room With Wet Bar, 5th Bedroom, 2 Cold Rooms And 3Pc Bath. Step Outside To A Private Backyard With A Large Deck And Shed, Perfect For Entertaining Or Relaxation. This Glen Abbey Gem Combines Comfort, Nature, And Walk Distance To Top-Ranked Schools (Abbey Park HS & Pilgrim Wood PS), With Easy Access To Parks, Trails, Golf, Hospital, Shopping, Community Center, Bronte GO Train, Bus Stop And Major Highways. Do Not Miss! (id:24801)
Bay Street Group Inc.
18 Thresher Street
Brampton, Ontario
Welcome To This Wonderful Never-Lived-In Home Located In Parkside Heights. With 4 Bedrooms And 4 Bathrooms, This House Offers A Practical Layout On The Main Floor That Seamlessly Connects All The Generously Sized Principal Rooms. The Kitchen Is Spacious And Includes A Double Sink, Quartz Counter Top, Backsplash, Stainless Steel Appliances And A Breakfast Area That Opens Up To The Backyard, Perfect For Enjoying Family Gatherings And Outdoor Fun. Upstairs, You'll Find The Primary Bedroom Complete With A Walk-In Closet, A Luxury Ensuite Bathroom With A Freestanding Soaker Tub, Double Sinks And A Separate Glass Shower. Additionally, There Are Three More Generously Sized Bedrooms, Each With Its Own Closet, Two Of Which Sharing A Comfortable 4-Piece Bath And Bedroom 2 Having Its Own 3 Piece Ensuite. Ensuring Plenty Of Space And Convenience For The Entire Family. (id:24801)
RE/MAX Ultimate Realty Inc.
7328 Cork Tree Row
Mississauga, Ontario
Welcome to 7328 Cork Tree Row. Upgraded 3 bedroom 4 washroom semi-detached in highly desirable Mississauga Lisgar neighborhood. The open concept beautifully designed functional kitchen, separate living, dining and family rooms. The great room provides a comfortable space for relaxing and/or entertaining with covered patio access. Plenty of storage and recreation opportunities in the finished basement. Short walk to Lisgar GO, Walmart, SuperStore, Groceries etc. Do not miss this opportunity to call it your home. (id:24801)
Century 21 Green Realty Inc.


