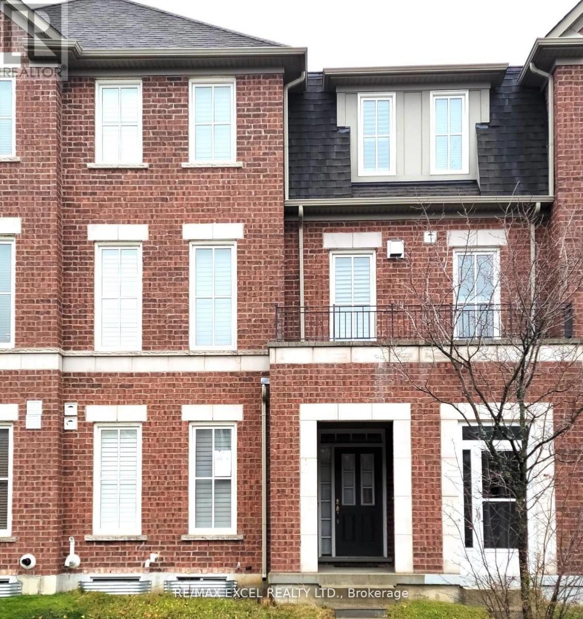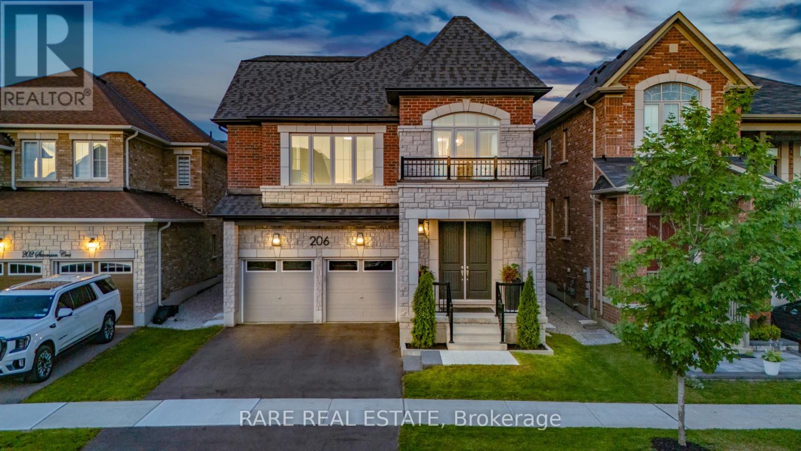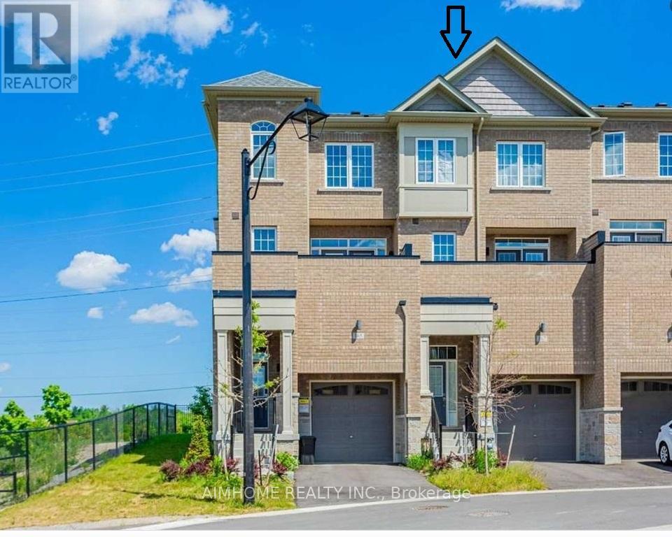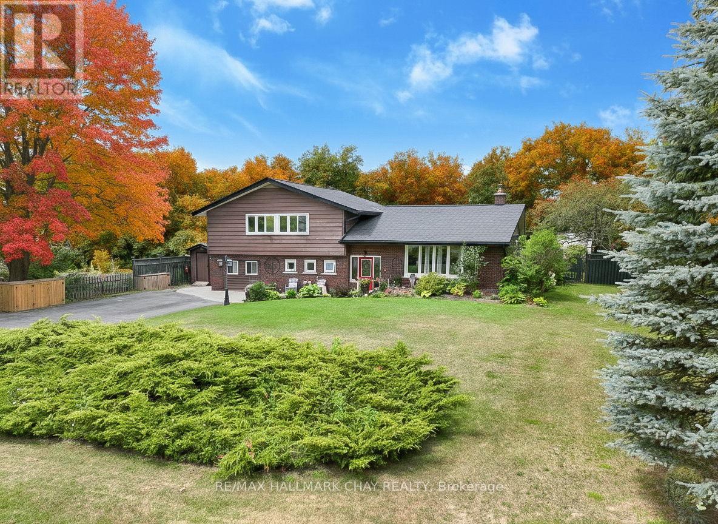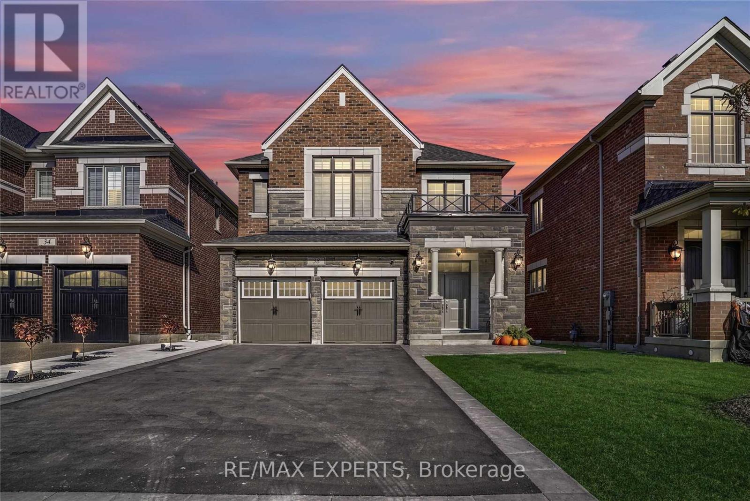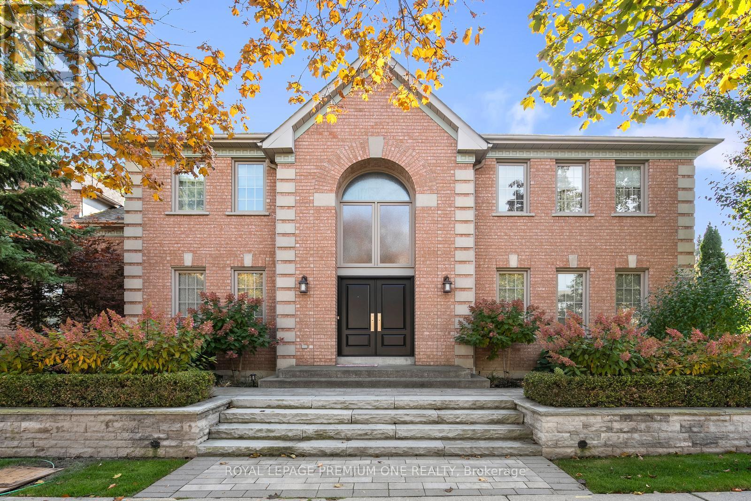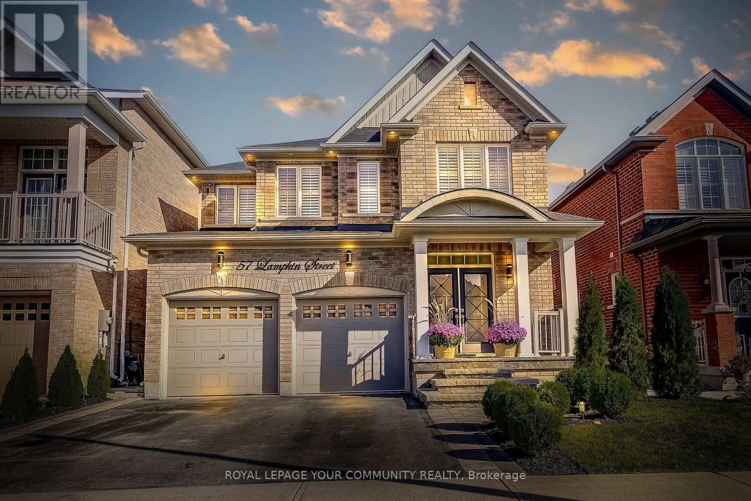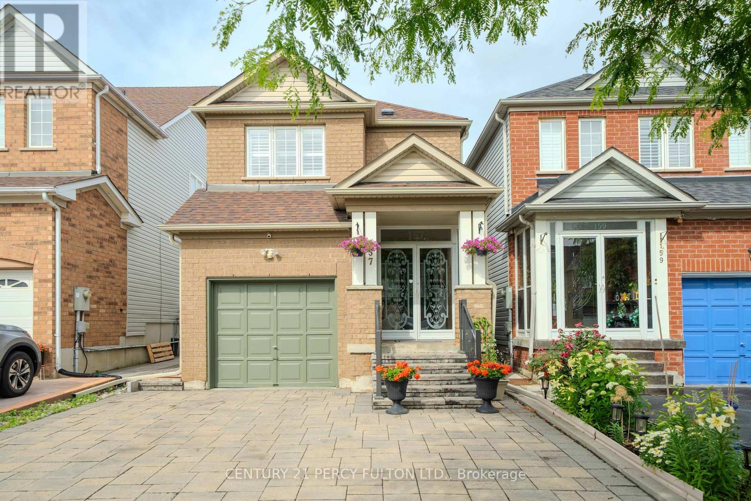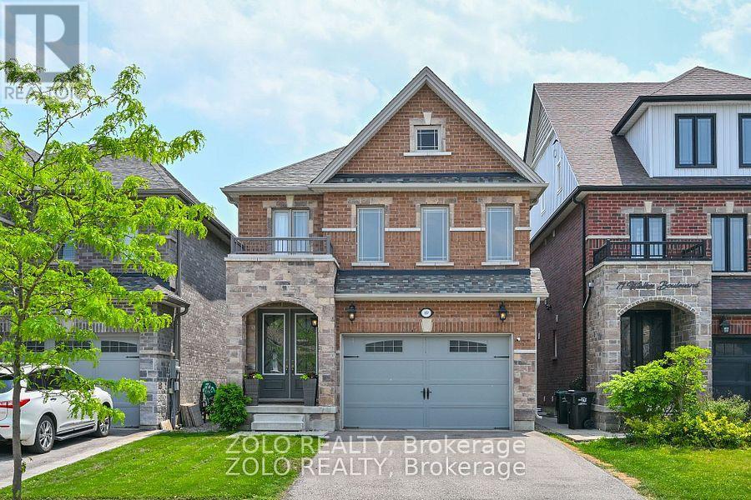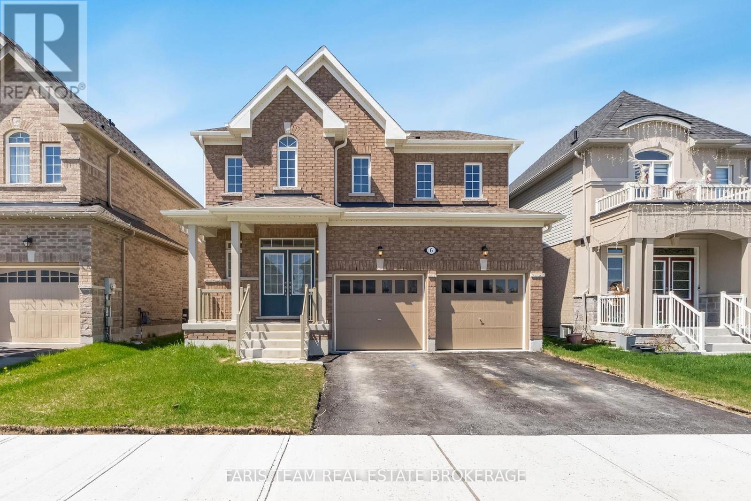17 Earnshaw Drive
Markham, Ontario
Nestled in Markham at Elgin Mills and Woodbine, this 2300 Sq.Ft residence offers comfort with an extra-large double-car garage and 2-car parking driveway. A new 440 Sq.Ft terrace enhances outdoor enjoyment. Meticulously maintained, the home is in excellent condition for a prime living experience. Conveniently located near Highway 404, it's a quick 5-minute drive to T&T Supermarket (Woodbine location) and just 3 minutes to Costco, HomeDepot. The quiet and cozy neighborhood adds to the appeal, providing a comfortable and convenient lifestyle. Embrace a perfect balance of space, outdoor charm, and proximity to amenities in this inviting Markham abode. (id:24801)
RE/MAX Excel Realty Ltd.
206 Stevenson Crescent
Bradford West Gwillimbury, Ontario
Tucked away on a family-friendly, quiet crescent, this beautifully designed 2.5-storey residence offers the perfect balance of luxury, comfort, and functionality. Boasting over 4,000 sq/ft of meticulously finished living space, this home features 4 spacious bedrooms, 4.5 bathrooms, and an expansive third-storey loft ideal for growing families or those who love to entertain. This home is a rare find in a sought-after neighbourhood.Situated on a premium, irregular lot, the home makes an unforgettable first impression with its elegant curb appeal, professionally landscaped exterior, and a spacious two-car garage complete with a convenient storage loft.Step inside to discover an open-concept layout filled with natural light, soaring ceilings, and upgraded finishes throughout. White Oak hardwood flooring and 12x24 tile set the tone for timeless elegance. The chef-inspired kitchen is the heart of the home, featuring custom cabinetry, quartz countertops and backsplash, premium stainless steel appliances, an extended island perfect for entertaining, and a walk-through servery connecting seamlessly to the dining room.A dedicated den on the main floor offers the perfect space for a private home office, library, or children's playroom.Upstairs, you'll find four generously sized bedrooms, including a stunning primary suite with a custom walk-in closet and a spa-like ensuite bath. The standout feature of the home is the rare third-floor loft a versatile, sunlit retreat with nearly 600 sq/ft of space and a private balcony. Whether used as a home office, studio, or relaxing lounge, its a unique addition that adds both functionality and charm.The fully finished basement expands your living options even further, complete with a full bathroom and endless possibilities from a home theatre or gym to an in-law or guest suite. This home offers a true sense of community and calm, yet still close to all amenities, this home is the perfect hidden escape from the city. (id:24801)
Rare Real Estate
167 Harding Park Street
Newmarket, Ontario
Whole house for rent! Spacious 4-Bedroom Townhome! This bright townhome features one bedroom on the main floor, complete with a 3-piece bathroom and large closet, making it perfect for a home office or an additional bedroom. Ideal for families seeking private space for children or parents. The house is the second home on the street, providing open and unobstructed views to the south and north. The generous master bedroom offers a walk-in closet and a 4-piece ensuite. Enjoy a large south-facing balcony on the second floor. Conveniently located near Highway 400/404, Upper Canada Mall, GO Bus terminal, and GO Train station, as well as parks, schools, and all amenities along Yonge Street. (id:24801)
Aimhome Realty Inc.
233 Wesmina Avenue
Whitchurch-Stouffville, Ontario
Welcome to 233 Wesmina Ave, a modern detached home in one of Stouffvilles most desirable family communities. Offering over 2,400 sqft. of bright living space with 9 ceilings on the main floor, this home features a functional open layout and 4 spacious bedrooms each with access to a bathroom. The primary retreat boasts double entry doors, a 5-piece ensuite, and a walk-in closet. Enjoy a fully fenced backyard, no sidewalk with parking for 4, plus a double garage with direct access. The large unfinished basement provides endless possibilities. Conveniently located near top schools, parks, shops, and the GO stationperfect for families and commuters alike. (id:24801)
Exp Realty
140 Orsi Drive
Newmarket, Ontario
First time on the market! This 4-bedroom home has been lovingly maintained by the same family since it was built and is the last original owner property on the street. Located on a quiet, mature street, the home offers a fully fenced yard, award-winning perennial gardens, landscaped grounds, and multiple outdoor living areas including a back patio, a lower patio with bubbling rock water feature, and a pergola swing beside the garden shed. Inside, pride of ownership shows throughout. Features include large windows, two built-in gas fireplaces, a welcoming main living room, and a step back in time to 1970s lower level; ideal for gatherings or family fun. Conveniently situated within walking distance to schools, close to shopping and amenities, with easy highway access. Trails, parks, and recreation are all nearby, making this home a rare opportunity to own in a desirable neighbourhood. Listing agent is related to the seller. (id:24801)
Right At Home Realty
636 Victoria Street E
New Tecumseth, Ontario
Welcome to this beautifully updated family home on a private 0.82-acre lot backing onto the river! This spacious and well-maintained property offers 5 bedrooms, 3 bathrooms, and a dedicated home gym, perfect for families seeking comfort, space, and flexibility. The bright main floor features a front sitting room/home office, a generous living room, and a newly renovated custom kitchen with ample cabinetry, expansive prep space, and a picture window overlooking the backyard.A separate entrance leads to a flexible lower-level space ideal for an in-law suite or private guest area. Outside, enjoy your own backyard retreat with a massive deck, gazebo, hot tub (2023), and inground pool. The 20x40 pool house with hydro adds even more functional outdoor living space. Mature trees offer privacy, while direct river access is perfect for fishing and tranquil walks.Additional Highlights: Inground Pool w/ Newer Pump & Heater20x40, Pool House (w/ Hydro), Roof (2021), Furnace (2022), HWT Owned (2024), AC (2004)Custom KitchenFully Fenced YardParking for 13 Vehicles! All located just minutes from Alliston's amenities. This is a rare opportunity to own a turn-key home with a serene setting and room for the whole family. (id:24801)
RE/MAX Hallmark Chay Realty
38 Chorus Crescent
Vaughan, Ontario
Welcome home. Located in the prestigious and highly sought after Kleinburg Summit Community, this detached home emulates the perfect combination of style, class, and modern elegance. It features 4bedrooms, 4 bathrooms, an extended kitchen with custom island, a custom deck that is perfect for entertaining, well over $100,000 in upgrades, and so much more! You'll feel the good vibes of this home upon first entry. Come and see for yourself! (id:24801)
RE/MAX Experts
536 Village Parkway
Markham, Ontario
Welcome home to 536 Village Parkway! Located in the highly sought-after Unionville community, this property places you right in the center of one of Markham's most vibrant and family-friend neighbourhoods. Situated on a picture perfect corner lot this home boasts approx. 3000sqft + a beautifully finished lower level and features large principal rooms with 4 bedrooms on the upper. The grand entrance features a double door entry with a beautiful 17ft open to above foyer and approx. 9ft ceilings thru-out the main level. The spacious kitchen features a large center island with S/S appliances & granite counters and flows seamlessly to the breakfast & family room areas. For those that enjoy entertaining family & friends the Dining & Living areas provide the perfect setting for dinner soirees. The lower level provides additional living space with a beautifully finished recreational room with built-in cabinets and a cozy gas fireplace. The award-winning landscaped grounds provide great curb appeal and feature interlocked stone walkways and lush landscaped grounds. The rear yard features a beautiful Trex composite deck providing you with maintenance free entertaining for years to come. Hundreds of thousands spent in upgrades over the years and has been meticulously maintained. The extra high ceiling height in the garage provides the potential for additional loft space. Conveniently located steps from all amenities including historic Main Street Unionville, Too Good Pond and surrounding walking trails. Surrounded by top-rated schools, parks and community centers, making it an ideal place to raise a family. Easy access to Go Transit, Highway 404/407 and shopping at Markham Town Square. This isn't just a house - it's a lifestyle! (id:24801)
Royal LePage Premium One Realty
57 Lampkin Street
Georgina, Ontario
Welcome To 57 Lampkin St!- First Time On The Market! This Beautifully Upgraded And Truly Turnkey Home Offers 4 Bedrooms And 3 Bathrooms, With Approximately 2200 Sq. Ft Of Functional Living Space. The Main Level Boasts 9Ft Smooth Ceilings, Hardwood Flooring Throughout, And 18 Pot Lights For A Warm, Inviting Feel. Thoughtful Custom Touches Include A Striking Stone Feature Wall In The Dining Room, A Stylish Shiplap Accent Wall Along The Staircase, And Sleek Glass Frosted Doors Throughout. The Kitchen And All Bathrooms Are Finished With Granite Countertops, Along With Classic White Beveled Subway Tile, For A Fresh And Timeless Look. Enjoy Excellent Curb Appeal With Exterior Pot Lights, Professional Stone Work, And Meticulously Landscaped Front And Back Yards. Step Outside To Your Backyard Oasis, Perfect For Summer Nights By The Fire, Freshly Painted And Filled With Natural Light. This Home Is Bright, Airy, And Move-In Ready. Situated In A Vibrant Family-Friendly Community With School Bus Route, You'll Love The Easy Access To Parks, Trails, Splash Pad, Schools, Beaches, And Convenient Amenities. Minutes To Hwy 48 & 10 mins to Keswick & Hwy 404. Don't Miss This Rare Opportunity To Make 57 Lampkin St Your Forever Home! (id:24801)
Royal LePage Your Community Realty
157 Billingsley Crescent
Markham, Ontario
Welcome to 157 Billingsley Crescent - a bright and spacious 3+1 bedroom, 3.5-bath detached link home in the highly sought-after Cedarwood community. This well-maintained 2-storey home features a functional layout with an open-concept living and dining area, and hardwood floors. The finished basement offers additional living space with a large rec room, bedroom, and full washroom. Enjoy the convenience of a single-car garage and private driveway. Ideally located just minutes from Costco, Walmart, Home Depot, Rona, schools, parks, a golf course, community centre, and with easy access to Hwy 401 & 407. This is a fantastic opportunity to live in one of Markhams most in-demand neighbourhoods! **Seller open to adding a kitchen in the basement if required by the buyer.** ** This is a linked property.** (id:24801)
Century 21 Percy Fulton Ltd.
69 Walker Boulevard
New Tecumseth, Ontario
+++Welcome Home+++ To This 3 Bedroom Brick Home With Designer Stone Accents, Located In A Family Friendly Upscale Neighborhood, Original Owners, Double Door Entrance Welcomes You Into This Home Offering 9 Foot Ceilings On Main Floor With 8 Foot High Doors, Eat In Kitchen With Oversized Patio Doors Overlooking The Fully Enclosed Backyard, Granite Counters, Stainless Steel Appliances, Open Concept Living Dining Area, Main Floor Laundry, Inside Entrance From The Garage, On The Second Floor You Will Find A Large Primary Bedroom With Walk In Closet, 5 PC Ensuite With Soaker Tub, Double Sinks, Walk In Shower, The 2nd And 3rd Bedroom Are Generously Sized With One Of Them Offering A Semi Ensuite To The 4 PC Bath, There Is Also An Office Upstairs Or It Can Be Used As A Nursery, The Basement Is Finished With A Large Rec Room, Play Room, 3 PC Bath And Storage Space, This Home Is Move In Ready, Built In 2018, Offers Anytime. (id:24801)
Zolo Realty
6 Cliff Thompson Court
Georgina, Ontario
Top 5 Reasons You Will Love This Home: 1) Just two years new, this four bedroom, 2,537 square foot home in the growing Sutton West community is ready for your personal touch and long-term vision 2) The bright, airy layout offers generous space for a growing family, with room to gather, unwind, and make lasting memories 3) At the heart of the home, the all-white kitchen features a spacious island, perfect for casual breakfasts, weeknight meals, or entertaining friends in style 4) Located in a safe, family-friendly neighbourhood, you'll be just minutes from the shores of Lake Simcoe and the charm of Jacksons Point 5) Enjoy easy access to Highway 48, schools, parks, Sibbald Point Provincial Park, in-town amenities, Briars Resort & Spa, The Briars Golf Club, and the Georgina Leisure Pool. 2,537 above grade sq.ft. plus an unfinished basement. *Please note some images have been virtually staged to show the potential of the home. (id:24801)
Faris Team Real Estate Brokerage


