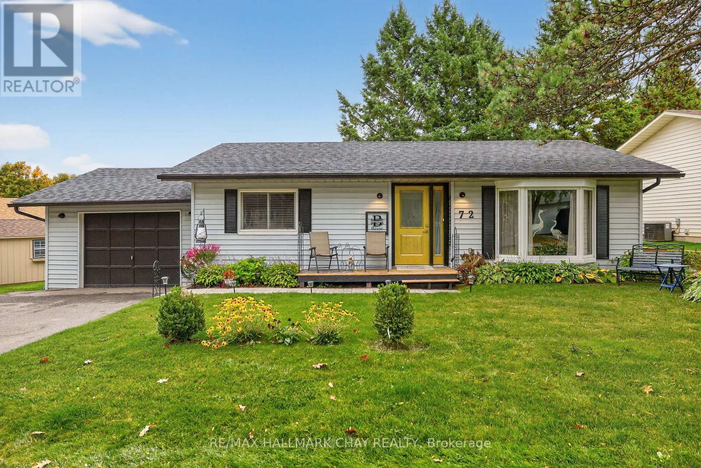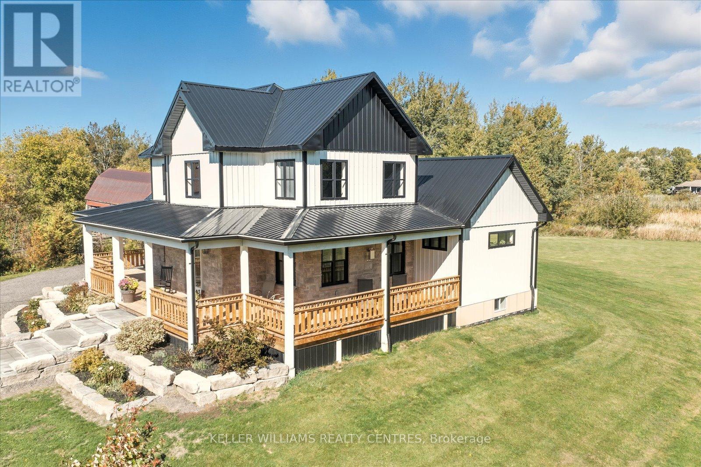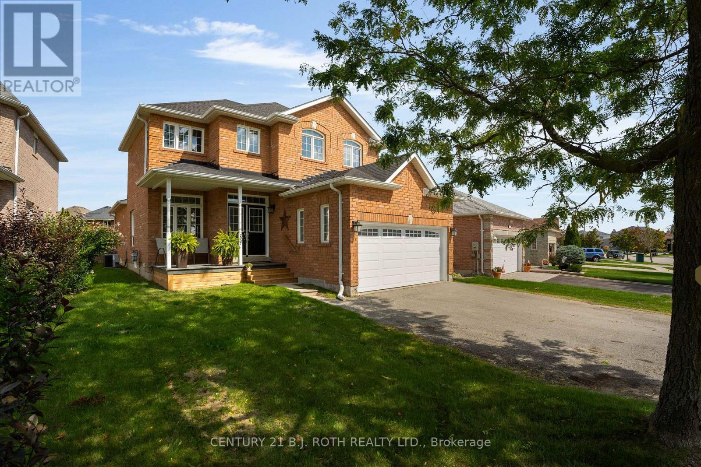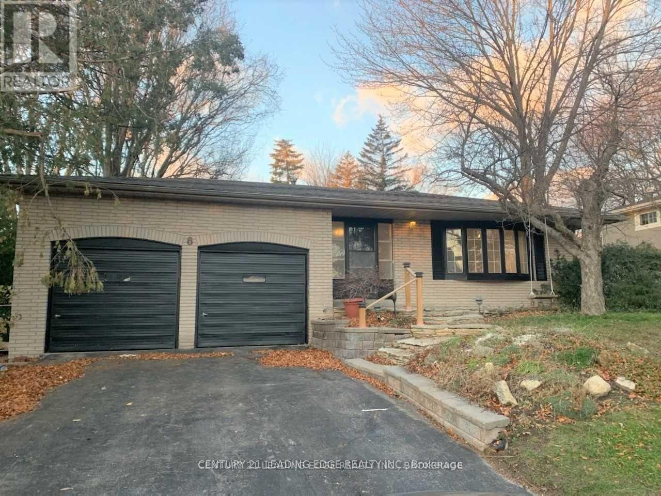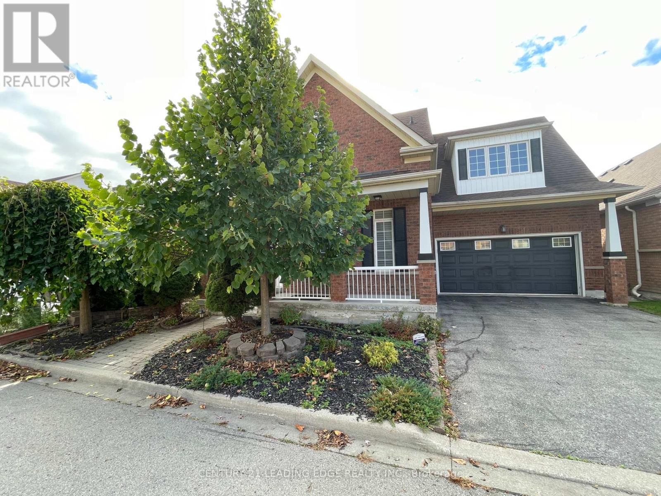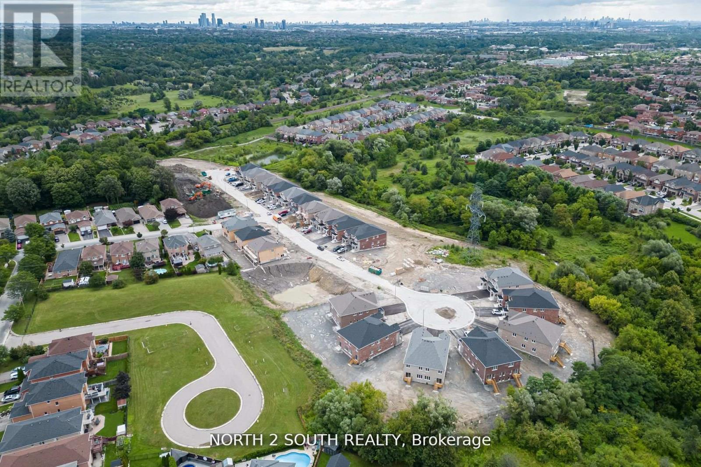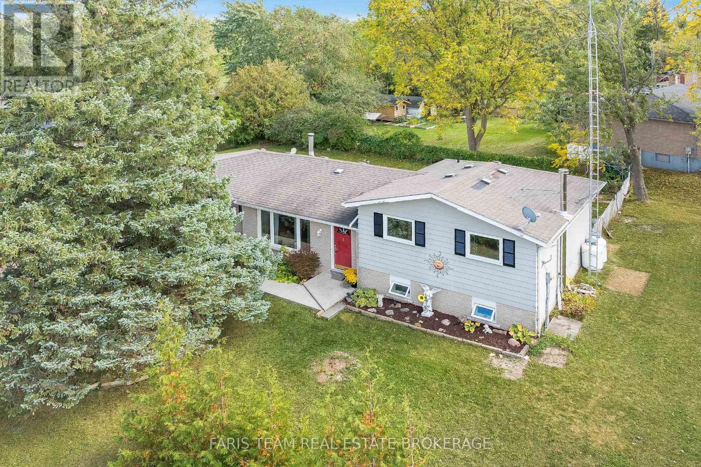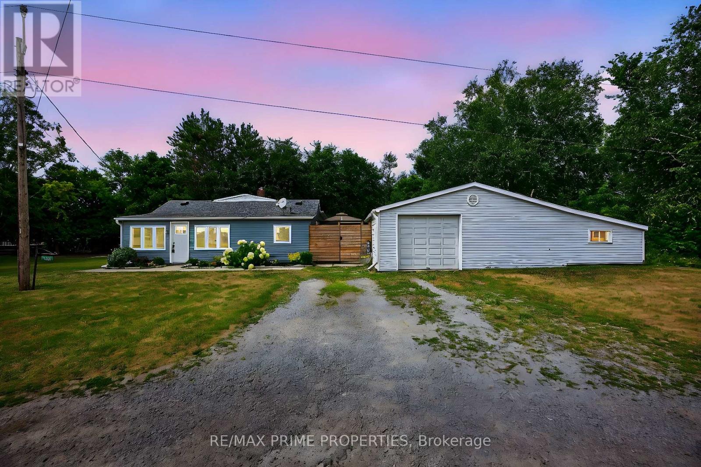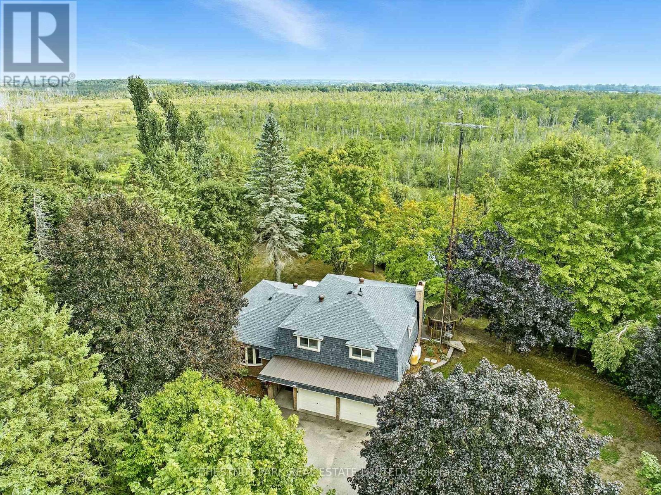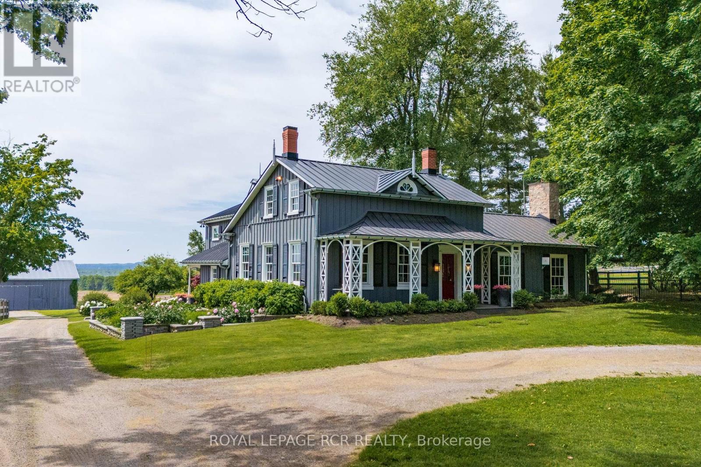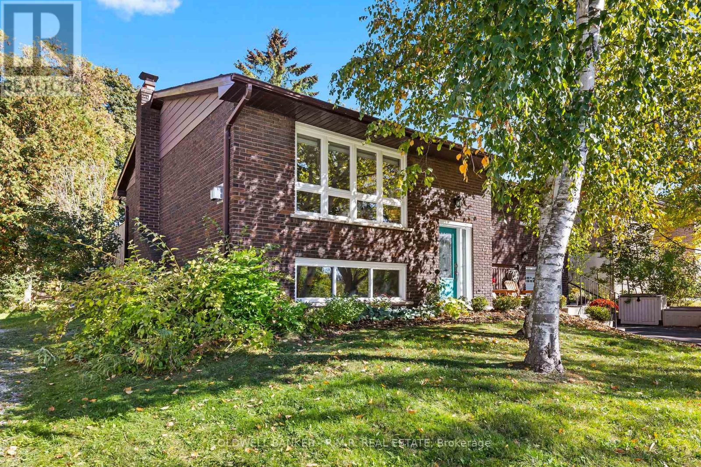72 Tecumseth Pines Drive
New Tecumseth, Ontario
Retirement living at it's very best! Far more than just a roof over your head - Tecumseth Pines is a Premier Residential Retirement Community with a Stunning Landscape & Friendly Atmosphere. Set in the gorgeous countryside but located just minutes from Tottenham for all of your in-town needs. The home features an easy-to-maintain floor plan with just the right amount of living space. The spacious kitchen extends out to the oversized covered deck providing the perfect spot to enjoy a morning coffee or evening meal during our warm summer months. The main floor is rounded off by two generously sized bedrooms, updated bathroom, and laundry - eliminating the need for stairs, offering true one-level living however the full basement provides endless options for extended living and an abundance of storage space which not all homes in the community offer. New Roof: Fall '24. Residents can enjoy the well equipped clubhouse which offers an Indoor Swimming Pool, Darts, Table Tennis, Fitness & A Variety Of Social Events & Activities. Note: Landlease fees apply. (id:24801)
RE/MAX Hallmark Chay Realty
11601 Concession 3 Road
Uxbridge, Ontario
**Custom-Built Ranch-Style Beauty on 20 Acres of Tranquility**Welcome to this exceptional 2-storey ranch-style custom home, perfectly nestled on a breathtaking 19.86-acre property surrounded by stunning mixed forest. Meticulously overbuilt with premium craftsmanship, this home combines luxurious modern living with unmatched durability and design.Built to last, the home features a **steel roof and steel siding**, offering superior protection, low maintenance, and a sleek modern look that complements its natural surroundings.Inside, youll find an open-concept layout flooded with natural light, high ceilings, and high-end contemporary finishes throughout. The chefs kitchen is as functional as it is beautiful, with **direct access from the oversized double garage**making unloading groceries a breeze with a private entry straight to the walk-in pantry.Step outside to enjoy **two expansive, covered decks**, perfect for entertaining or soaking in the peaceful serenity of your own forest oasis. With **over 1.5 km of private trails** winding through the mixed woods, nature is truly at your doorstep.The **oversized double garage** includes **basement access** and ample space for vehicles, equipment, and storage.A rare opportunity to own a true country retreat designed for lasting comfort, style, and connection to nature. (id:24801)
Keller Williams Realty Centres
2007 Webster Boulevard
Innisfil, Ontario
Welcome to 2007 Webster Blvd, Innisfil. This all brick 2 storey home offers over 1,900 sq. ft. of finished living space, this property has been thoughtfully revamped from top to bottom within the last 2 years with modern finishes and upgrades throughout. The main floor features a welcoming living room with plenty of space for the entire household, a convenient 2-piece bathroom, an open-concept kitchen/dining area with a large island, ideal for those large family gatherings, large primary bedroom is accompanied by a walk-in closet and a 4-piece ensuite. Make your way upstairs and you'll find 3 bright and spacious bedrooms along with a 4-piece bathroom. Step outside to a fully fenced private backyard with a large patio and fire pit, the perfect space for entertaining and creating lasting memories. The unspoiled basement with a rough-in and nearly 1,000 sq. ft. of potential awaits your personal touch. Location, location, location, this home is nestled in the heart of Alcona, a family oriented neighbourhood this home is close to top-rated schools, parks, recreation centres, shopping, and beautiful beaches of Lake Simcoe. Don't miss your chance to make this showstopper yours! Updates: Roof (2018), Insulated Garage door (2022), Front Door, Kitchen Island, Tile, Backsplash, Quartz countertops, Refaced Cupboards, Hardware (2023), Hardwood Sanded & Stained, Vinyl Flooring Throughout, Primary Bathroom Counter Top & Sink, Upstairs Bathroom Toilet, Sink and Counter top (2024) (id:24801)
Century 21 B.j. Roth Realty Ltd.
6 Jeremy Drive
Markham, Ontario
Build Your Own Dream Home Or A Great Opportunity For Homeowners. Attention All Builders And Investors. Situated On One Of The Most Desirable Streets In The Heart Of Unionville. Just Minutes Walk To Main Street Unionville, Toogood Pond, Amazing Restaurants And GO Train To Toronto. Approx. 75.18 Ft Frontage With A Depth Of 130.31 Ft Surrounded By Multi Million Dollar Custom Built Homes. Nice 3-Level Back Split, Approx. 1,876 Sf. Cozy Family Room With Hardwood Flooring, Fireplace And Bar With A Walk-Out To Back Garden. Separate Dining Area And Living Room, 3 Good Sized Bedrooms. Minutes To Parkview PS, Bill Crothers SS, Unionville HS And York University Markham Campus. Close To Hwy. 404, 407ETR, Markville Mall And More! Please Be Courteous To Tenants When Viewing The Property. No Survey Available. (id:24801)
Century 21 Leading Edge Realty Inc.
58 Manorwood Drive
Markham, Ontario
Rare Found Double Garage Bungalow Loft With Appox. 2,100 Sq Ft! Main Floor Master Bedroom W/ Walk-In Closet And 5Pc Ensuite! 18' Cathedral Ceiling In Family Rm & Kitchen! Skylight In Upper Bathroom! Lots Of Windows! Open Concept Kitchen O/Looks Family Rm! Maintenance Free Stone Patio Backyard! Top-Ranked Pierre Elliott Trudeau High School Zone! Walking Distance To Stonebridge P.S. And Shopping Plaza! (id:24801)
Century 21 Leading Edge Realty Inc.
51 Virro Court
Vaughan, Ontario
Located in sought after West Woodbridge, this 3-bedroom is surrounded by schools, shopping center's, parks, recreational facilities and highways. With spectacular finishes, this semi-detached home backs onto a ravine and includes an upgraded kitchen with quartz counters, pot lights, hardwood floors on the main level, and a functional open concept living area. Images are of similar homes in the development and do not represent the floor plan. They are a basis to show the quality and type of finishes only. (id:24801)
North 2 South Realty
29 Jamieson Drive
Adjala-Tosorontio, Ontario
Top 5 Reasons You Will Love This Home: 1) Rare oversized yard surrounded by mature trees, creating the perfect mix of privacy, shade, and serene outdoor living space 2) Tucked away in a quiet neighbourhood while still being minutes from local restaurants, Airport Road, and Highway 50, an ideal location for commuters 3) Beautifully refreshed kitchen that balances style and functionality, making it the true heart of the home 4) Unique commercial-grade kitchen, fully inspected and fire-rated, offering incredible potential for a catering business, food venture, or the dream setup for an aspiring home chef 5) Recent updates for peace of mind, including newer wiring throughout, an upgraded washer, and a newly paved asphalt driveway. 1,625 above grade sq.ft. plus a partially finished basement. (id:24801)
Faris Team Real Estate Brokerage
5670 Thomas Drive
Georgina, Ontario
Looking for your slice of paradise? Look no further!! This home has been fully updated with new windows, high efficiency forced air propane furnace with a/c, full bathroom, flooring, paint all in 2020, and a new kitchen in 2025. This bungalow features 2 well sized bedrooms, large family room, office or 3rd bedroom, modern eat-in kitchen, main floor laundry, enclosed mudroom and that is just on the inside. The exclusively private yard provides plenty of space for parking your RV, trailers or other toys, a portion fenced to keep your 4 legged friends safe, a large deck for entertaining and a detached garage with separate workshop and storage areas. Included in the sale are all the appliances. (id:24801)
RE/MAX Prime Properties
720 Highway 48
Brock, Ontario
Spectacular 1 acre property with picturesque pond views, private beach, and your own tiki bar, with hydro! Spacious, and well laid-out 2250 square foot side-split home offers 2 expansive living spaces, 4 bedrooms, a finished basement with shop, large attached 2 car-garage with interior access, and sunroom for enjoying the view. Laminate flooring runs throughout with new (2025) carpet in primary and second bedroom. Lower family room with charming beamed ceilings and stone fireplace offers a walk-out to patio where you can enjoy summer time barbecues. Circular drive offers lots of parking with additional space in 2 car garage for all of your toys! A true rustic retreat with beautiful sunset views, privacy, unmatched backyard entertainment and room to grow for a lifetime. Roof 2025. Central vac. Furnace approx 2018. Depth of well 17.4 metres as per well record attached. *Septic inspection, pump out receipt and floorplans attached* (id:24801)
Chestnut Park Real Estate Limited
216 Colborne Street
Bradford West Gwillimbury, Ontario
Solid Brick, Well Maintained Family Home With 1,400+ Above Grade SqFt Nestled On Large Corner Pie Lot. 2min Walk From Lion's Park! Start Your Day Off Playing Tennis, Basketball, Or Bring The Kids To The Splash Pad & Playground. Beautiful Curb Appeal With Stone Work, Lush Gardens, Mature Trees, & Stone Pathway To Backyard. Open Flowing Layout With Spacious Living Room With Pot Lights, & Large Window For Natural Light To Pour In. Formal Dining Room Is Perfect For Entertaining Conveniently Placed Between Living Room & Kitchen. Recently Updated Eat-In Kitchen Has Stainless Steel Appliances, Tile Flooring, Double Sink, & 2 Fridges. Beautiful Breakfast Area With Large Windows Overlooking Backyard, & Walk-out To Backyard Deck. 3 Spacious Upper Level Bedrooms Each With Closet Space & Updated 4 Piece Bathroom. Partially Finished Basement Awaiting Your Personal Touches With Lower Level Laundry Room, Completed Rec Room, 3 Piece Bathroom, & Additional Bedroom Creating A Great Hangout Space! Fully Fenced Private Backyard With Large Deck Allows You To Unwind After A Busy Day. Beautiful Family Home Awaiting New Memories! 2 Car Garage For Additional Parking Or Storage! Nestled In Great Neighbourhood Close To Schools, Parks, Library, Rec Room, Groceries, Restaurants, GO Station, & Highway 400! (id:24801)
RE/MAX Hallmark Chay Realty
3935 3rd Line
Bradford West Gwillimbury, Ontario
Nestled on 99 acres of countryside, this extraordinary estate offers a perfect blend of functionality, and natural beauty. Designed with the horse enthusiast in mind, this property boasts an elegant century home built in 1864, 3 barns and breathtaking landscapes from every sight line. Whether you're an equestrian, a hobbyist, or simply seeking a serene retreat, this estate has everything you need and more. From its sloping roof and inviting porch to its quaint shutters and whimsical details, the house exudes charm and character at every turn. Step inside, and you'll find a large stone fireplace, hardwood floors, and cozy nooks that invite you to relax and unwind. A beautifully designed main floor featuring high ceilings, hardwood floors, and custom finishes throughout. A chef's dream kitchen with soapstone countertops, top-of-the-line appliances, and a spacious island, perfect for entertaining. The main floor is complete with formal dining room, large living area, and an inviting family room with views from all angles. Upstairs features 3 bedrooms including a spacious primary suite with a private balcony, walk-in closets, and an ensuite bathroom with panoramic views from each window. Spanning across acres of paddocks, this horse farm boasts a meticulously designed layout that harmonizes with both the natural surroundings and the needs of its equine residents. Impeccably constructed stables equipped with modern amenities and spacious stalls, your horses will feel right at home. Ample oak board paddocks and lush pastures offer substantial space for your horses to roam, graze, and exercise freely. Located in a countryside setting yet just a short drive away from urban amenities, (Approx. 7km to grocery, restaurants and schools in Schomberg, and less than 10 minutes to Highway 400) this property offers the perfect balance of seclusion and convenience. **EXTRAS** Water lines to paddocks, buried 400 amp service ,new drilled well(2016),kitchen reno(2018). (id:24801)
Royal LePage Rcr Realty
77 Main Street N
Uxbridge, Ontario
Welcome to 77 Main St N, Uxbridge, a beautifully renovated raised solid brick bungalow set on a generous 66 ft x 165 ft lot in a prime location. Professionally updated between 2017 and 2019, this move-in ready home blends modern elegance with everyday comfort. The open-concept living and dining area features pot lights, a large window, and a walkout to the deck, perfect for entertaining. At the heart of the home, the gourmet kitchen impresses with maple cabinetry, quartz countertops, a sleek glass tile backsplash, and stainless steel appliances. The main level offers three bedrooms, including a primary with direct access to the backyard, along with a spa-like bathroom complete with a glass-enclosed shower and separate soaking tub.The finished lower level expands the living space and is ideal for a nanny or in-law suite, offering an above-grade window, fireplace, second kitchen, bonus room with walk-in closet, full bathroom, and laundry room with garage access. Extensive upgrades include newer windows, luxury vinyl plank flooring, interior doors, trim, lighting, fireplace, entrance system, garage door, HVAC and water softener. Step outside to enjoy a private backyard oasis featuring a deck, hot tub and gazebo, a perfect setting for gatherings or quiet evenings. With a paved driveway, inviting front porch, and armor stone landscaping, this home delivers fantastic curb appeal. Conveniently located within walking distance to downtown Uxbridges shops, restaurants, recreation, and scenic trails, and offering easy access to the 407 (20 minutes) and 401 (30 minutes), this property is an ideal blend of style, comfort, and location. (id:24801)
Coldwell Banker - R.m.r. Real Estate


