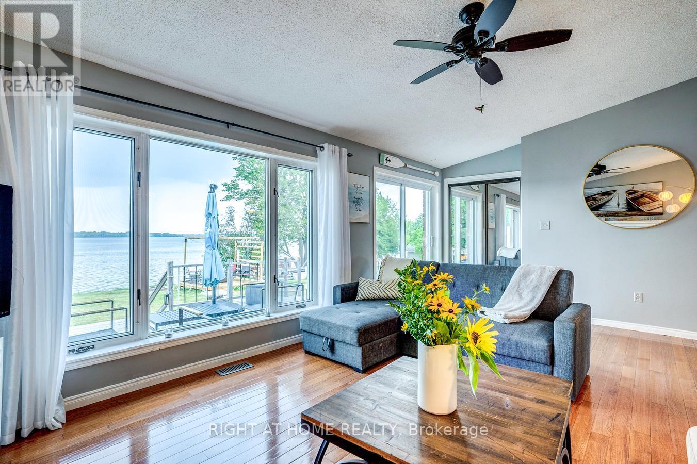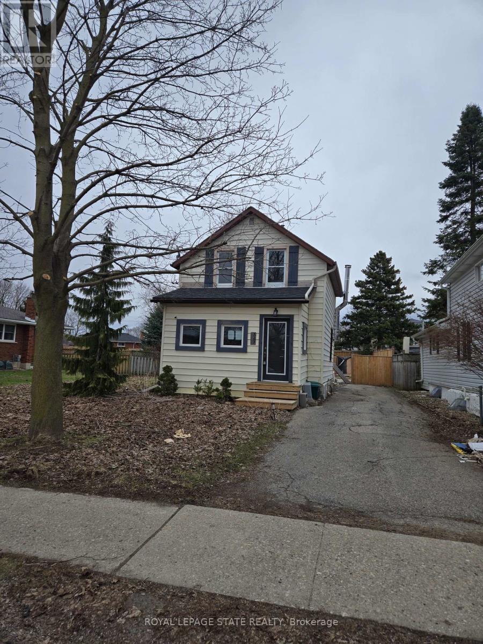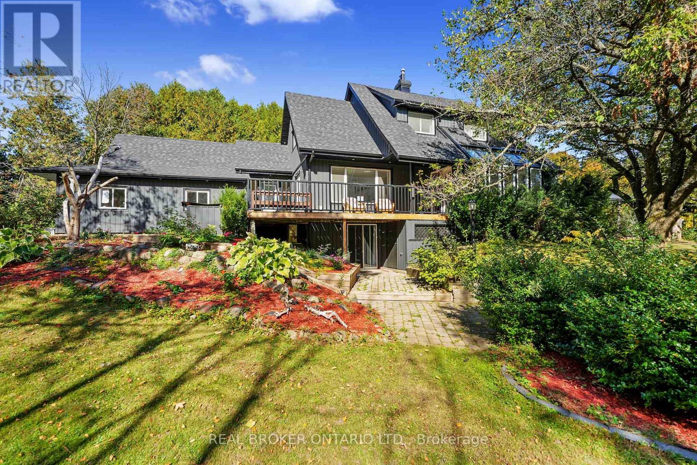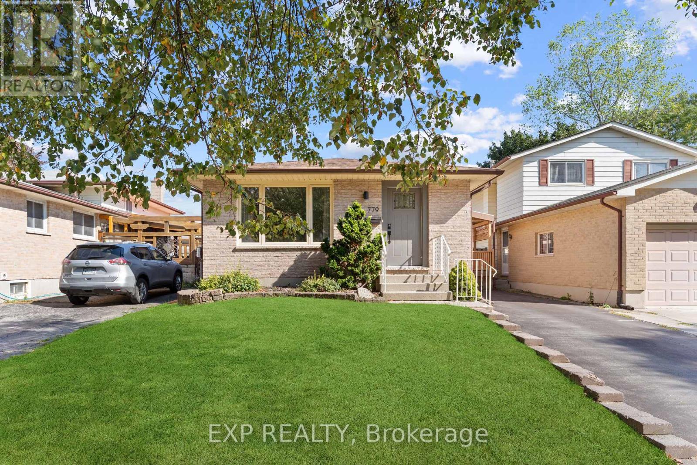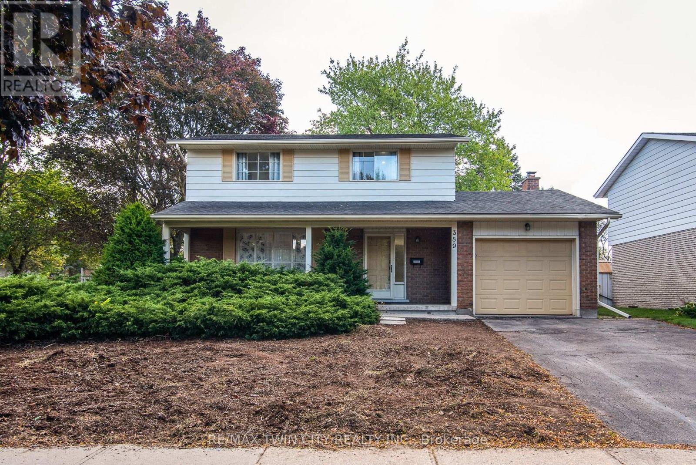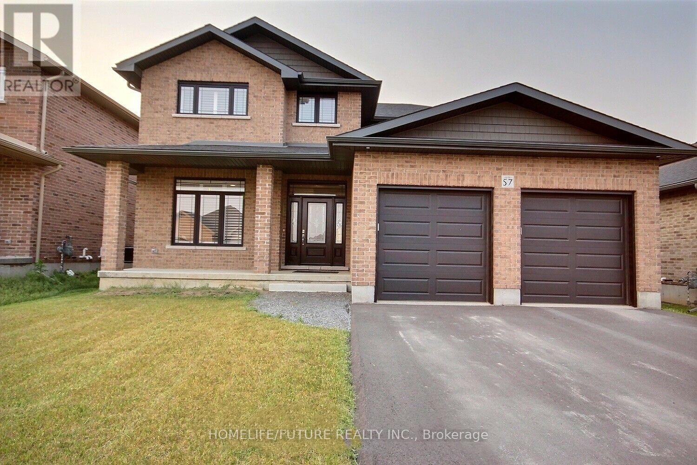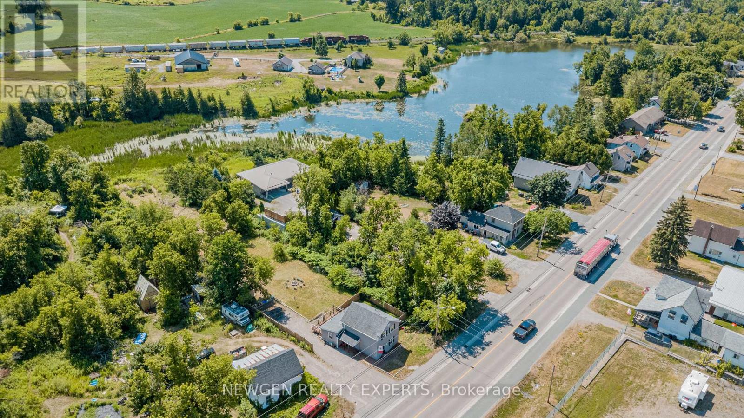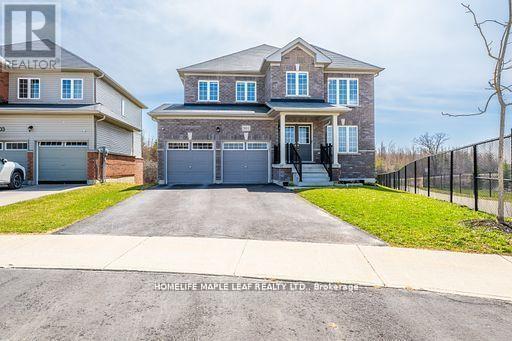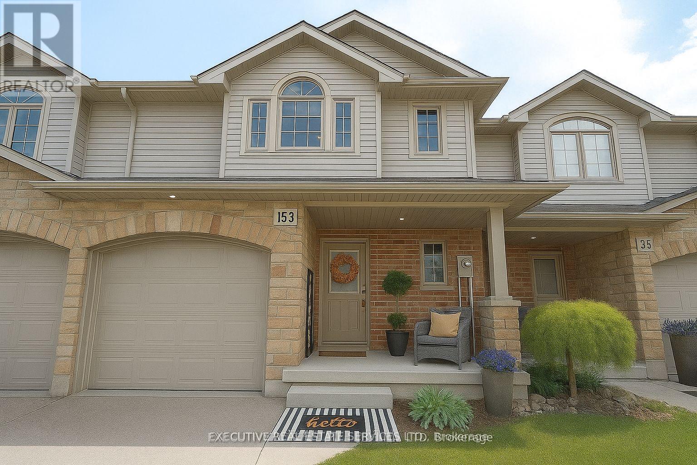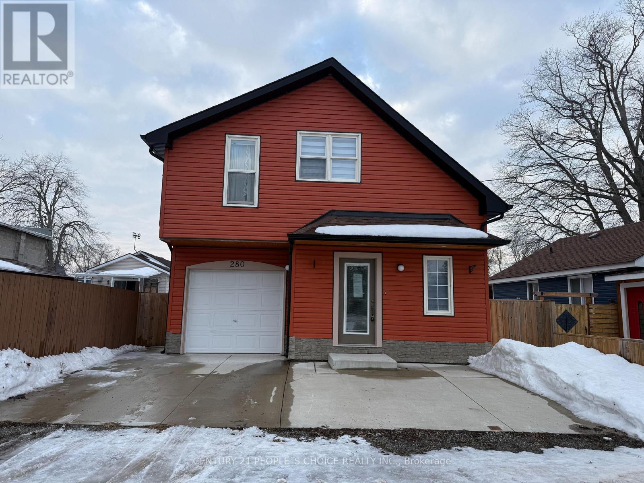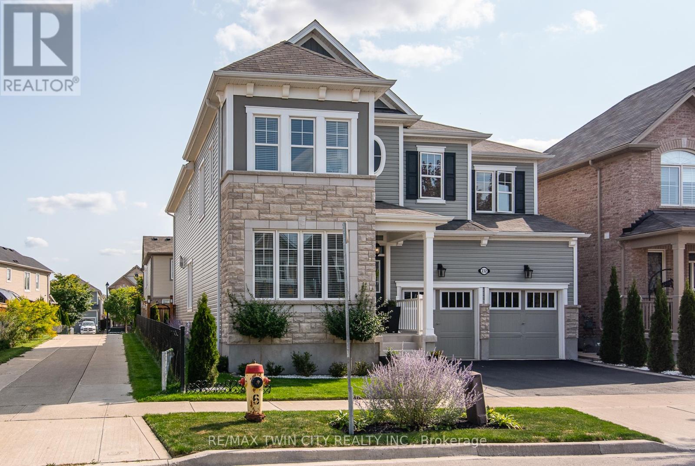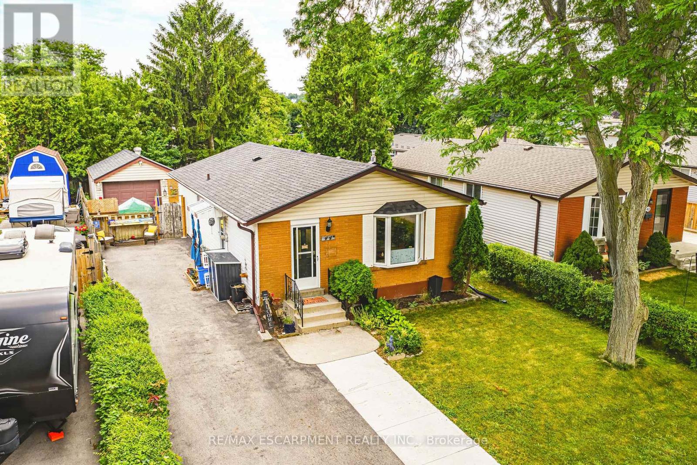138 Starr Boulevard
Kawartha Lakes, Ontario
SHORT TERM RENTAL ALERT Enjoy this solid lakeside bungalow, featuring 3 bedrooms, 2 upgraded bathrooms, a kitchen with granite counter tops, a breakfast bar, hardwood floors in living room and all bedrooms, and a view from the living room that will make you realize lake living is for you!! The back deck, and gazebo overlook serene Lake Scugog, and the sunsets right in front of the house will entice you to enjoy the great outdoors. The deck is an entertainers dream. The front deck gets the morning sun, and overlooks a peaceful corn field, no neighbours in front of you!!! Imagine having your morning coffee outside to start, and then evening glasses of wine on the back deck, on the gazebo, or on the long dock!! Tranquility at its best. The lakeside lawn is mostly flat, giving your family lots of room to play games, run safely, and enjoy all that a lakefront retreat has to offer. Three good sized bedrooms upstairs, two with a view of the lake, and a possible 4th bedroom downstairs, with a very large recreation area, for entertaining fun!!! Bright, open and airy, the basement provides ample room for everyone...There is a firepit outside by the gazebo, and a fireplace inside for your pleasure. Imagine snuggling up to the fire on a cold winter night, and looking out over the lake from the living room... The garage is an oversize one, with entrance to the laundry room, and front and back yards. Welcome to your new home, in this great neighbourhood, and enjoy all it has to offer! (id:24801)
Right At Home Realty
347 Birmingham Street
Stratford, Ontario
Property Sold "As is, Where is" basis. Seller makes no representation and/or warranties. (id:24801)
Royal LePage State Realty
203 Bullis Road
Brighton, Ontario
Beauty on Bullis - A Private Country Retreat on 4.34 Acres! This beautifully renovated 3+1 Bedroom, 4 Bathroom home offers the perfect blend of modern updates and serene privacy. Nestled on a landscaped 4.28 acre lot, the property is designed for both relaxation and entertaining. Step inside to a layout encompassed with natural light and filled with stylish finishes throughout. With three expansive decks, you'll always have the perfect spot to take in the surrounding views or host family & friends. The finished basement with a walk-out extends your living space and provides endless possibilities for a games room, media area, or in-law potential. Unwind after a long day in your hot tub, surrounded by mature trees and nature. The beautifully landscaped grounds create a private oasis, ideal for those seeking a quiet escape. An attached two-car garage offers plenty of storage and convenience. Whether you're enjoying your morning coffee on the deck, evenings in the hot tub, or simply soaking up the peace and quiet - 203 Bullis Road has it all! (id:24801)
Real Broker Ontario Ltd.
779 Monsarrat Avenue
London East, Ontario
Welcome to 779 Monsarrat Avenue, a fully renovated 3 bedroom, 2 bath, four level back split in sought after North Carling. This home blends modern design with everyday functionality. The open concept kitchen features a large quartz island, sleek black fixtures, and new stainless steel appliances. Luxury vinyl plank flooring runs throughout, and both bathrooms showcase stylish tile and bold black finishes. The lower level offers a bright family room perfect for movie nights, while the basement includes a finished flex area and private office ideal for working from home or a home gym. A side walk up provides potential for an in law or income suite. Outside, enjoy a covered composite deck, landscaped yard, and two sheds for storage. Parking for two on the asphalt driveway. Close to Fanshawe College, schools, parks, and community amenities, this home is move in ready and designed for modern living. (id:24801)
Exp Realty
389 Dunvegan Drive
Waterloo, Ontario
Welcome to this fabulous home on a spacious corner lot in Lincoln Village - a vibrant, family-friendly neighbourhood that truly has it all! With quick access to the highway and just minutes to RIM park's premier sports facilities, Conestoga College, and the Universities of Waterloo & Laurier, convenience is at you doorstep. Plus, being right on a bus route and within walking distance to Sandowne Public school (English & Partial French Immersion, JK-Grade 6) makes this location unbeatable for families. Step inside, and you'll immediately notice the versatile main floor layout. The heart of the home is a bright, open living/dining room - perfect for hosting friends, family dinners, or cozy nights in. The separate family room with sliding doors leads directly to the backyard, seamlessly blending indoor comfort with outdoor living. The newly updated kitchen is both stylish and functional, while a handy 2-piece bath completes this level. Upstairs, you'll find three spacious bedrooms, each offering a restful retreat. The primary suite features a brand-new 3-piece ensuite, while the additional updated bathroom conveniently includes laundry right on the second floor! The open-concept basement offers endless possibilities - whether for a rec room, hobby space, or a creative studio. Outside, your private oasis awaits: a fully fenced yard with a 15-foot mature hedge along the back, lush grass, and plenty of space to relax, play, or entertain - all while enjoying total privacy. This home combines comfort, updates, and location into the perfect package - all that's missing is you! (id:24801)
RE/MAX Twin City Realty Inc.
57 Bel Air Crescent
Quinte West, Ontario
Beautiful 4+1 Bedroom, 3 Full Bath All-Brick Detached Home In The Highly Sought-After Appledene Park Estates, West End Trenton. ThisCarpet-Free Home Features Cambria Quartz Countertops Throughout, A Modern Eat-In Kitchen With Gas Stove And Stainless Steel Appliances,And A Flex Room On The Main Floor Ideal For An Office. The Open-Concept Living And Dining Area Offers A Walkout To The Backyard.The Second Floor Includes 4 Spacious Bedrooms And 2 Full Baths, WithThe Primary Suite Featuring Laminate Flooring, A Walk-In Closet, And A 5-Piece Ensuite. Large Windows Throughout Provide Abundant Natural Light. Additional Features Include California Premium Vinyl Shutters, An Unfinished Basement, And Tarion Warranty. Conveniently Located Near Schools, Shopping, Dining, Walking Trails, And A Short Drive To PrinceEdward County. (id:24801)
Homelife/future Realty Inc.
4419 Hwy 7 Highway
Asphodel-Norwood, Ontario
Opportunity to own a move-in ready 1.5-storey home in charming Norwood! This beautifully updated property offers a spacious living and dining area with cozy fireplace, plus a kitchen equipped with stainless steel appliances, custom backsplash, and bright breakfast area that walks out to an 18 x 106 deck with 10 x 8 pergola. The huge backyard backs onto a peaceful pond and includes a 36 x 26 fenced safe area ideal for kids and pets, privacy fencing, a fire pit, spacious shed, and 32 feet of raised garden beds. The home features 3 bedrooms, 1.5 bathrooms, main-floor laundry, and sits on a generous 0.70-acre lot (70 x 399). Fully renovated in 2014 with recent updates including new furnace, updated bathroom, upstairs carpeting, and included appliances (washer, dryer, fridge, stove). Unfinished basement offers ample storage. Conveniently located just 20 minutes from downtown Peterborough. (id:24801)
Newgen Realty Experts
301 Moody Street
Southgate, Ontario
Welcome to this stunning 4-bedroom executive home, ideally located near Highway 10 & Main Street. Nestled on a premium, extra-wide pie-shaped ravine lot, this home sits on over 0.263 acres-one of the largest lots sold by Flato in this sought-after new subdivision. Enjoy the serenity of suburban living with a public walkway leading to a tranquil man-made pond at the rear, surrounded by mature trees. This beautifully maintained home features an unfinished walkout basement, offering endless potential to create the perfect home office, gym, or entertainment space tailored to your lifestyle. Inside, you're greeted by fresh neutral paint and brand-new carpeting, new blinds giving the entire space a modern, inviting feel. The open-concept living and dining area are bathed in natural light and enhanced by pot lights, perfect for entertaining family and friends. The spacious kitchen offers ample space to cook and connect, with sightlines into the main living area. Whether you're hosting movie nights, enjoying quiet evenings by the pond, or planning your dream basement retreat, this property offers a rare combination of privacy, size, and location. A perfect blend of suburban charm and natural beauty-this home truly has it all. (id:24801)
Homelife Maple Leaf Realty Ltd.
153 Fairfield Drive
Stratford, Ontario
Beautifully upgraded townhouse in a desirable Stratford neighborhood with no house at the back, offering rare privacy and open views of green space. (Photos are virtually staged for visualization purposes.) This move-in-ready home features high ceilings and dimmable pot lights throughout the main floor and basement, creating a warm and inviting ambiance.The upgraded kitchen includes ceiling-height cabinetry, brand-new stainless steel stove and dishwasher, and a spacious layout perfect for both daily living and entertaining. Enjoy the elegance of hardwood flooring throughout and a curtain-free design that allows natural light to pour in.The finished basement includes a 3-piece washroom, providing extra space for guests, a home office, or recreation. Upstairs, the massive primary bedroom features a walk-in closet, while the other two bedrooms boast beautiful views of an open field.Garage includes built-in storage and is equipped with a rough-in for an electric car charger (previously had a Tesla charger installed). Driveway fits 2 cars with room for 1 more in the garage. Located just 5 minutes from Stratford Hospital, Walmart, and all major amenities, this is the perfect home for families or professionals seeking comfort, space, and convenience. (id:24801)
Executive Real Estate Services Ltd.
280 Cambridge Road W
Fort Erie, Ontario
Just located steps away from the Pristine Bay Beach in Crystal Beach, Built in 2019. The home features a sun filled, open concept main floor with 9 ft ceiling, floating staircase, fully fenced backyard open concept living, dining & kitchen etc. (id:24801)
Century 21 People's Choice Realty Inc.
232 Shady Glen Crescent
Kitchener, Ontario
Welcome to your dream home in the heart of Huron Park, Kitchener! This stunning 5-bedroom + den Mattamy-built home offers over 4,500 sq. ft. of beautifully finished living space, blending modern elegance, comfort, and style in one incredible package. Step through the grand foyer into a bright, open-concept main floor featuring 9-ft ceilings, gleaming hardwood floors, and an inviting flow perfect for everyday living and entertaining. The chefs kitchen is a showstopper -complete with a large island, extended pantry, stainless steel appliances, and a sunlit breakfast area that opens to the backyard through glass sliders. Gather in the cozy living room with a double-sided gas fireplace, host dinner parties in the elegant dining room, or get some work done in your private main-floor den. Upstairs, unwind in your spacious primary suite featuring a walk-in closet and spa-like ensuite with dual sinks. Two bedrooms share a convenient Jack-and-Jill bathroom, while a fourth bedroom, an additional full bath, and a versatile sitting area offer even more space to relax, study, or play. The fully finished basement adds incredible value enjoy a large rec room with pot lights, a stylish bedroom with barn doors, a modern full bathroom, and a dedicated fitness area. Outside, you'll love the quiet crescent location, excellent curb appeal, and proximity to top-rated schools, scenic trails, and parks, with easy access to the Expressway and Highway 401. This isn't just a home its a lifestyle! Don't miss your chance to make it yours. Book your private showing today and fall in love with everything this remarkable property has to offer! (id:24801)
RE/MAX Twin City Realty Inc.
44 Billington Crescent
Hamilton, Ontario
Welcome to this spacious and well-maintained 3+1 bdrm bungalow, in the prime, family-friendly East Mountain neighbourhood. Mn flr updated, incl new flooring, open concept configuration from kitchen to living area & addition of a back entrance to yard. Beautiful living space w/ 3 spacious bdrms, 4-pc bath, bright kitchen w/ side entrance & dining room/living room. Side entrance provides potential for a private in-law suite w/the fully finished lower level. Freshly painted, Rec room w/kitchenette, cozy gas FP, additional bdrm, 3-pc bath, laundry area & ample storage space. Zen-like backyard w/ water feature, updated concrete patio (23), hot tub set-up & stand alone 1.5-car garage (new drywall & insulation) -- ideal for the car enthusiast or hobbyist. Close to parks and schools, and easy access to Linc/403 -- perfect for commuters, growing families, or retirees. HWT rented. Roof 22. RSA (id:24801)
RE/MAX Escarpment Realty Inc.


