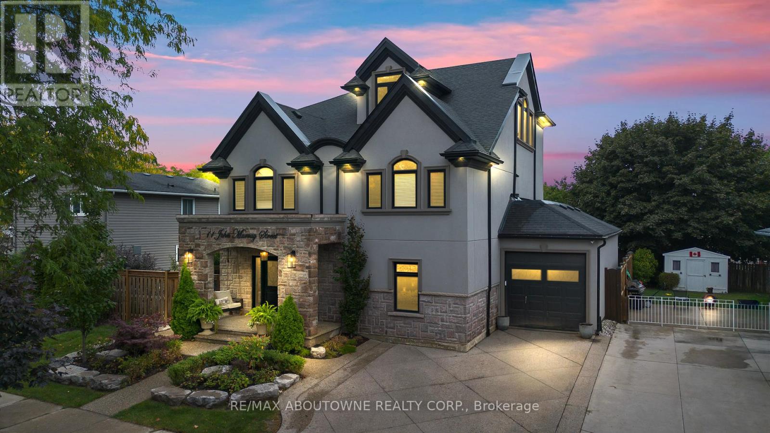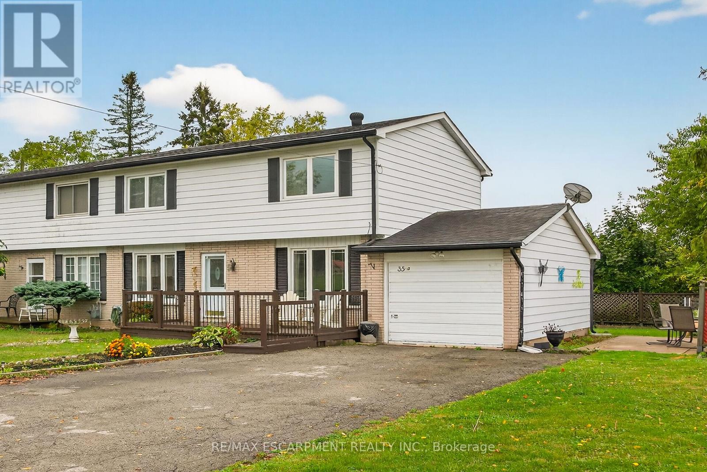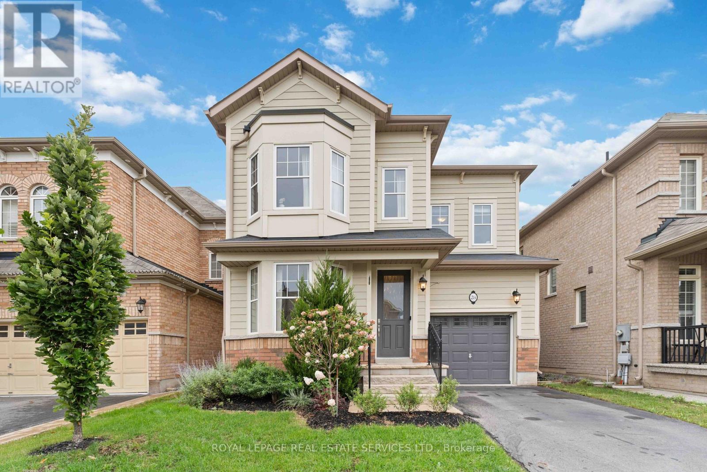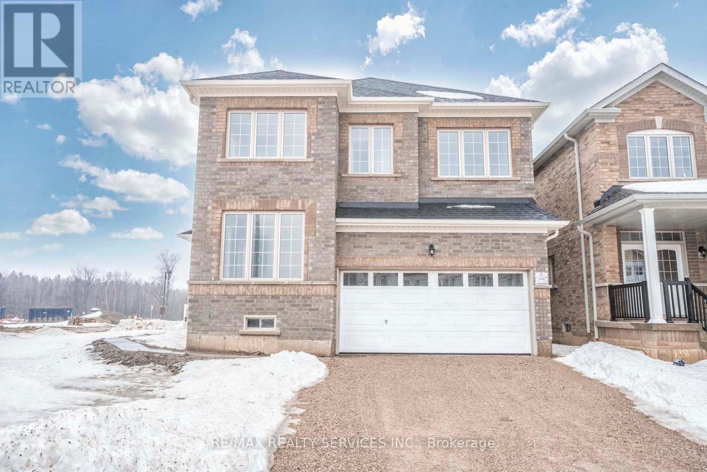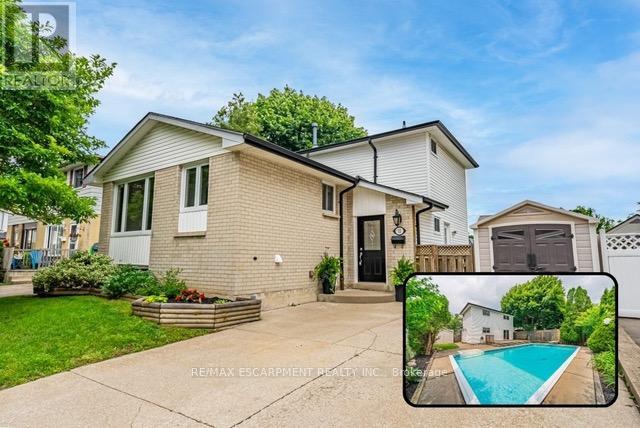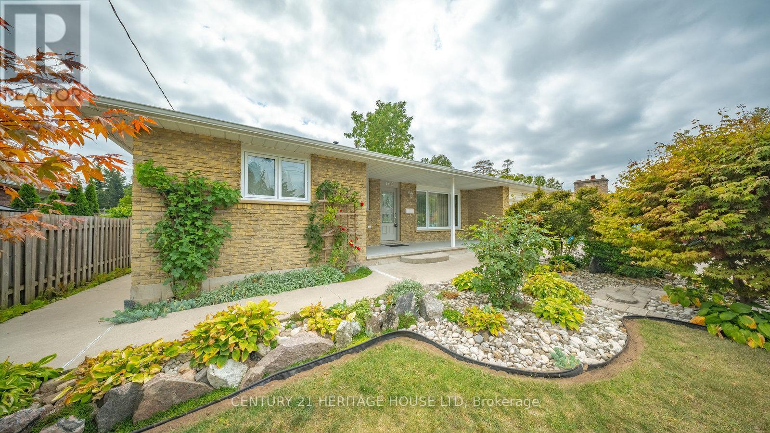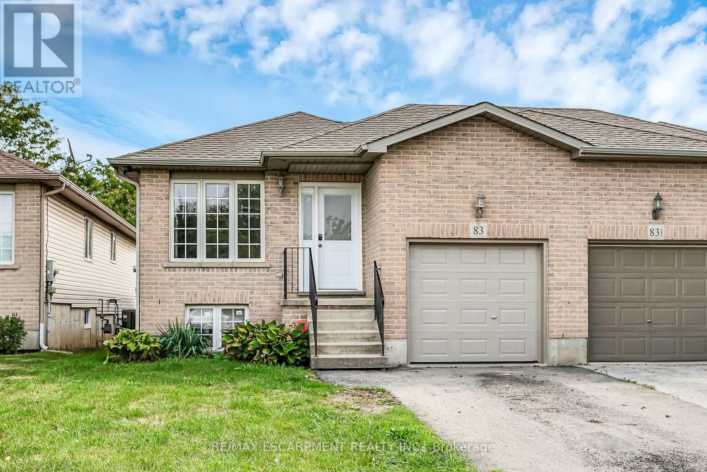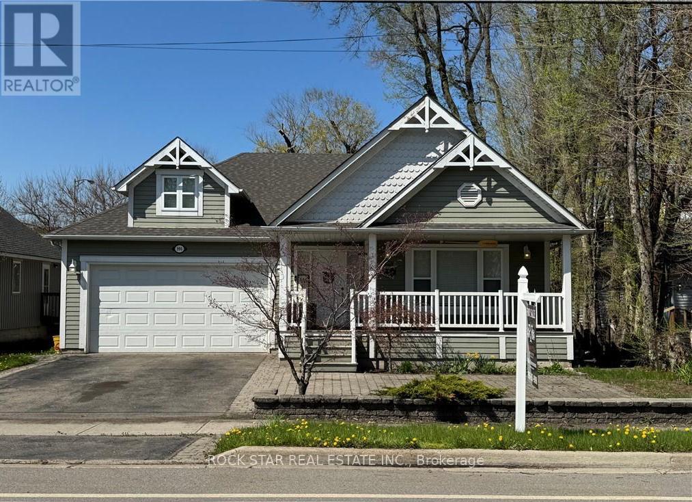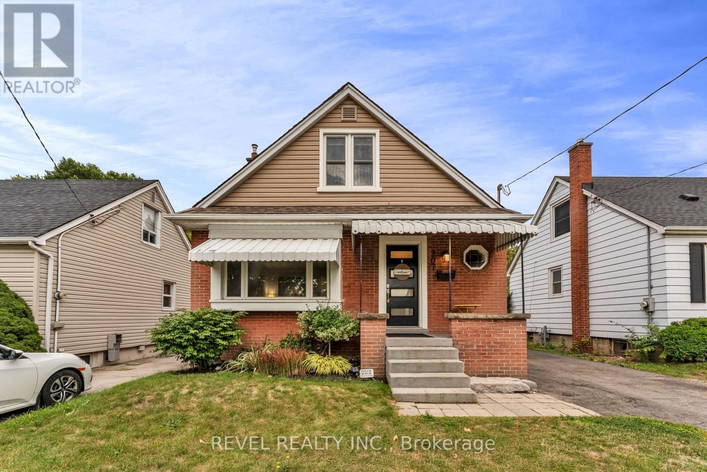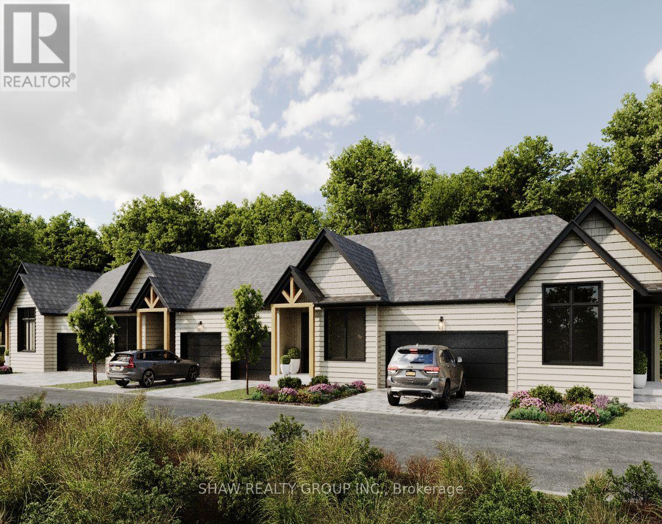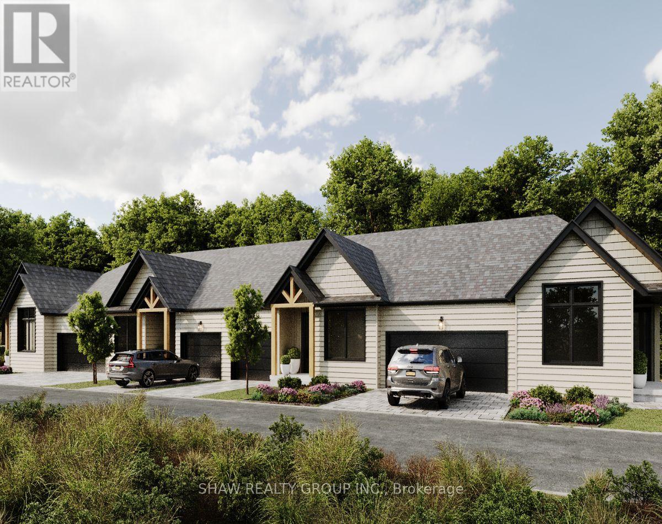11 John Murray Street
Hamilton, Ontario
Welcome to this stunningly renovated 4 + 1 bedroom, 5-bathroom residence offering over 3,000 sq. ft. above grade, complemented by a fully finished basement. Every detail has been thoughtfully curated, beginning with the striking stone exterior and professionally landscaped grounds, complete with a concrete driveway. Step through the double doors into an expansive open-concept main level adorned with rich hardwood floors, timeless wainscoting, and elegant coffered ceilings. The formal dining room flows seamlessly into a grand family room and a chef-inspired kitchen featuring premium appliances, quartz countertops, and a convenient butlers pantry with a secondary fridge. Ascend the wrought iron staircase to the second floor, where you'll find three spacious bedrooms, three full bathrooms, and a practical laundry room. A cantilever balcony at the end of the hallway adds a touch of Parisian charm. The third level is dedicated to the luxurious primary suite, complete with a spa-like ensuite and a custom-designed walk-in closet with built-in cabinetry truly a dream retreat. Just outside the suite, a versatile bonus space awaits, ideal for a home office, nursery, or reading nook. The fully finished basement is designed for relaxation and wellness, featuring luxury vinyl plank flooring, a cozy recreation area, a fully equipped sauna, and a gym. The tandem garage comfortably accommodates two vehicles, with soaring ceilings that allow for the future addition of a car lift. Perfectly located near schools, shopping, recreational facilities, dog parks, Valley Park, and major highways, this exceptional home combines luxury, comfort, and convenience. (id:24801)
RE/MAX Aboutowne Realty Corp.
35b Seneca Street S
Haldimand, Ontario
Attractive "Freehold" semi-detached located in Cayugas preferred SW quadrant near schools, churches, arena, shops, eateries & Grand River parks - 30 min/Hamilton, Brantford & 403. Incs well maintained 2 stry dwelling situated on 66.20x82.50 lot ftrs freshly painted deck providing entry to 1320sf of functional living space, 660sf basement & 260sf garage. Introduces MF living room, dining room, modern kitchen sporting white cabinetry & back-splash, 2pc bath & rear WO to private rear/side yard enjoying 14x18 concrete patio & garden shed. Spacious primary bedroom highlights upper level ftrs 2 bedrooms & updated 4pc bath. Lower level boasts large family room, multi-purpose room incs storage/utility/laundry area. Extras - appliances, laminate & carpeting, n/g furnace, AC, water heater-2019, NEST thermostat, vinyl windows & paved double drive. (id:24801)
RE/MAX Escarpment Realty Inc.
28 Babcock Street
Hamilton, Ontario
Welcome to 28 Babcock Street, an impeccably upgraded home in the quaint, highly sought-after community of Waterdown. This residence offers nearly 3,000 sq ft of total living space, featuring three large bedrooms & 2.5 bathrooms, and convenient second-floor laundry. Situated on a family friendly street, this property is truly exceptional, showcasing over $100,000 in quality upgrades. The interior boasts a sophisticated aesthetic, with the entire house repainted in elegant Farrow and Ball colours. Nine-foot ceilings and hardwood floors span the main level, which features a beautiful open-concept living room anchored by a cozy gas fireplace. The eat-in kitchen offers plentiful countertop space with marble-top designer island & ample storage, upgraded painted cabinets, granite countertops & stainless steel appliances. Key design elements include a striking black and white main stairwell and new designer lighting throughout. Light dimmers are installed in all main living areas for perfect ambiance. The basement has been fully finished to provide highly flexible space, featuring a large recreation room, and a versatile separate room - perfectly suited for an office, home gym, or playroom. Curb appeal abounds this professionally landscaped property with a front yard boasting a redesigned walkway using engineered & natural stones, and wrought iron railing. The backyard has been entirely transformed into a luxurious, highly functional outdoor entertaining area, highlighted by modern large interlock and an extensive sitting wall for relaxation and hosting. The location is unbeatable, offering a real community atmosphere and unparalleled convenience. It's just a few minutes' walk from Waterdown District High School and the YMCA, and within easy walking distance to multiple schools, trails, parks, shopping, and restaurants. This home truly ticks all the boxes for family-friendly living in a desirable Waterdown setting! (id:24801)
Royal LePage Real Estate Services Ltd.
525 Red Elm Road
Shelburne, Ontario
Discover This Spectacular 5-Bedroom, 5-Bathroom Detached Home in One of Shelburne's Most Sought-After Communities, Built by the Highly Reputable Fieldgate Homes. Situated on a Premium Corner Lot, This Mulholland Model Boasts Impressive Curb Appeal and Extensive Builder Upgrades Throughout. Step Inside to 9 Ft Ceilings With Crown Molding, Oak Hardwood Flooring on the Main Level, and Elegant Oak Stairs Leading To the Second Floor. The Upgraded Kitchen Features Quartz Countertops and a Stylish Backsplash, Offering Both Function and Sophistication. This Home Is Truly Turn-Key, Featuring a Legal Separate Entrance From the Builder, a Main-Floor Guest Suite, and Three Full Bathrooms on the Second Level. With 2,487 Sq. Ft. Of Above-Grade Living Space. This Home Offers Ample Room for Families of All Sizes. Located Just Minutes From Orangeville, This Growing Community Provides Both Convenience and Future Potential. Don't Miss This Incredible Opportunity! (id:24801)
RE/MAX Realty Services Inc.
136 Westbank Trail
Hamilton, Ontario
Welcome to this charming 3-bedroom, 2.5-bath semi-detached home in the sought-after Heritage Green community of Stoney Creek. Featuring a single garage and a 2-car driveway, theres plenty of parking for family and guests. Inside, the bright and open layout is perfect for modern living, while the unfinished basement offers endless potential to customize to your needs. Ideally located just steps from parks, schools, shopping, conservation areas, and major highways, this home is perfect for anyone looking to enjoy a vibrant and convenient neighbourhood. (id:24801)
RE/MAX Escarpment Realty Inc.
12 Quinlan Court
Hamilton, Ontario
Welcome to 12 Quinlan Court, lovely 4-level Backsplit Home. As you approach the home, you'll be greeted by a generously-sized driveway, ensuring ample parking space for guests. Inviting backyard oasis complete with an in-ground pool and deck area, setting the stage for outdoor dining and entertaining. Attention to detail is evident in every corner of this home. The entire property has been fully renovated to the highest standards. The layout is thoughtfully designed, main floor features a delightful kitchen space, offering ample room for dining and living alike. Lower level boasts a bedroom, three-piece bathroom, and not one but two separate entrances leading to the backyard space. Upper floor hosts the master bedroom, second bedroom, and luxurious five-piece bathroom. Basement level offers additional living space and three-piece bathroom. This versatile area can serve as a guest suite, a home office, or a recreational space, catering to your unique needs and preferences. (id:24801)
RE/MAX Escarpment Realty Inc.
162 Victoria Street
Norfolk, Ontario
Lovely brick bungalow in Simcoe. Welcome home to this 3+1 bedroom, 1 bath home. Main level has a bright living area with hardwood floors, large eat-in kitchen with custom cabinets, ample counter space, quartz countertops, and lots of light. Three nice size bedrooms are on this level along with a four piece bathroom. There is access from this level to the backyard. Lower level offers a recreation room, fourth bedroom and another room perfect for an office/ playroom etc. This home offers beautifully maintained front gardens, attached garage and concrete driveway. Easy living located close to parks, schools, golf, stores, restaurants and amenities. (id:24801)
Century 21 Heritage House Ltd
83 Marion Street
Hamilton, Ontario
Welcome to 83 Marion Street located on a quiet court in Mount Hope! This semi-detached raised ranch is only connected at the garage, offering extra privacy. Featuring 3 spacious bedrooms, the primary suite includes sliding door access to a newer deck overlooking the fully fenced backyard. The main floor has been updated with modern flooring throughout, while the lower level boasts large windows that fill the space with natural light and provide endless potential for future living space. Complete with a single car garage, this home is set in a family-friendly neighbourhood close to schools and just 6 minutes to Upper James/Rymal and all amenities. (id:24801)
RE/MAX Escarpment Realty Inc.
996 Beach Boulevard
Hamilton, Ontario
Imagine waking up every day just steps from the tranquil shores of Lake Ontario, where the sound of the waves and the gentle breeze set the tone for your day. This custom-built bungalow in Hamiltons charming Beach area offers more than just a homeits a lifestyle. With a spacious open-concept design flooded with natural light, 3 bedrooms, and 2 full baths, including a master ensuite, the thoughtful layout is as practical as it is inviting. Enjoy the convenience of main-floor laundry and the comfort of an insulated double garage. Start your mornings with coffee or tea on the covered front porch, then spend afternoons and evenings on your rear covered porch, surrounded by beautifully landscaped views while watching the sunsetthe perfect space to entertain family and friends. The full-size unfinished basement offers a vast amount of space, making it ideal for storage or as a play area for kids. Whether youre walking or biking the Waterfront Trail, relaxing by the beach, or reveling in the peaceful surroundings, this home is your gateway to lakeside living at its finest. Come experience the lifestyle for yourself! (id:24801)
Rock Star Real Estate Inc.
207 Auburn Avenue
Hamilton, Ontario
**Purpose built 3 bedroom, main floor dining room can be converted back to bedroom** Welcome to this charming 1.5-story all-brick home in Hamiltons lower east end,perfectly situated close to bus routes, major highways, and schools. Thoughtfully updated over the years, this home combines timeless character with modern comfort.The main bathroom was fully renovated in 2019, while the backyard was transformedin 2020 with professional grading, a French drain, armour stone retaining wall, new fencing, and an inviting two-tier deck thats perfect for gatherings andentertaining. New Maytag washer/dryer 2024, new fridge 2023. A spacious shed was added in 2022 for extra storage, and in 2023 thehome received significant updates including re-insulated attic space, a new furnaceheat exchanger, and new front and rear entry doors. Energy-efficient windows wereinstalled upstairs, luxury vinyl flooring was added in the kitchen and along thebasement stairs, and a new basement closet was created for convenient storage. Thefully finished basement with a separate entrance offers endless possibilities,whether as a future unit, private retreat, or flexible living space. With its prime location , thoughtful upgrades, and classic curb appeal, this move-in ready home is the perfect blend of style, function, and comfort. (id:24801)
Revel Realty Inc.
2 - 54 St Andrews Circle
Huntsville, Ontario
Luxury Golf Course Townhome at Deerhurst Highlands Experience Muskoka living at its finest in this brand-new luxury bungalow townhome, perfectly positioned backing onto the prestigious Deerhurst Highlands Golf Course. These gorgeous homes offer the perfect blend of elegance, and convenience. Featuring a single car garage, an inviting open-concept layout, and a covered rear deck with serene golf course views, this home is designed for both relaxation and entertaining. The walkout lower level provides endless possibilities for additional living space, a recreation area, or guest quarters. Unlike typical condo towns, these units offer the unique benefit of private, backyard ownership-ideal for outdoor living, gardening, or simply enjoying Muskokas natural beauty. Located within minutes of Huntsvilles vibrant shops, dining, and waterfront, and surrounded by year-round recreation at Deerhurst Resort, this residence offers the ultimate combination of low-maintenance condo living and the freedom of private outdoor space. Whether as a year-round residence or seasonal retreat, this luxury townhome delivers on lifestyle, location, and lasting value. (id:24801)
Shaw Realty Group Inc.
Coldwell Banker Thompson Real Estate
1 - 54 St Andrews Circle
Huntsville, Ontario
Luxury Golf Course Townhome at Deerhurst Highlands Experience Muskoka living at its finest in this brand-new luxury bungalow townhome, perfectly positioned backing onto the prestigious Deerhurst Highlands Golf Course. This rare end-unit offers the perfect blend of privacy, elegance, and convenience. Featuring a spacious double-car garage, an inviting open-concept layout, and a covered rear deck with serene golf course views, this home is designed for both relaxation and entertaining. The walkout lower level provides endless possibilities for additional living space, a recreation area, or guest quarters. Unlike typical condo towns, these units offer the unique benefit of private, backyard ownership-ideal for outdoor living, gardening, or simply enjoying Muskokas natural beauty. Located within minutes of Huntsvilles vibrant shops, dining, and waterfront, and surrounded by year-round recreation at Deerhurst Resort, this residence offers the ultimate combination of low-maintenance condo living and the freedom of private outdoor space. Whether as a year-round residence or seasonal retreat, this luxury townhome delivers on lifestyle, location, and lasting value. (id:24801)
Shaw Realty Group Inc.
Coldwell Banker Thompson Real Estate


