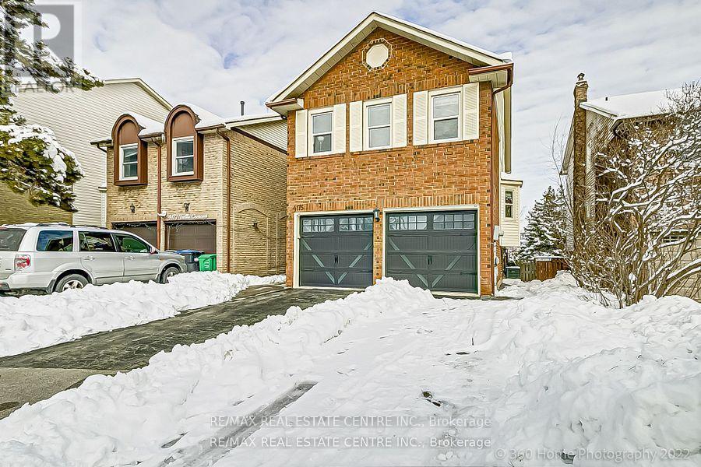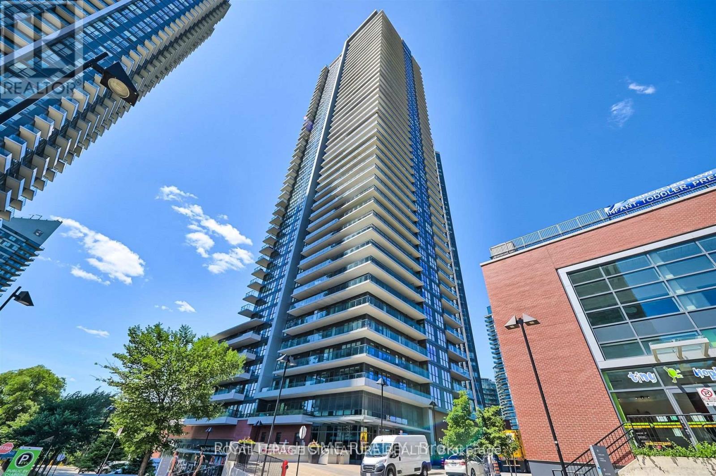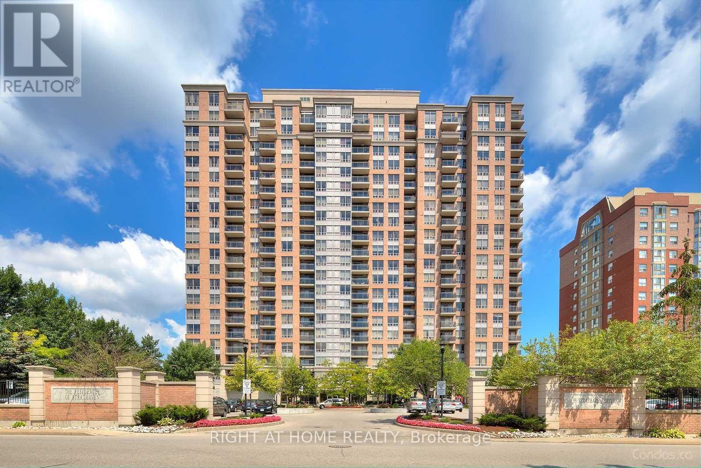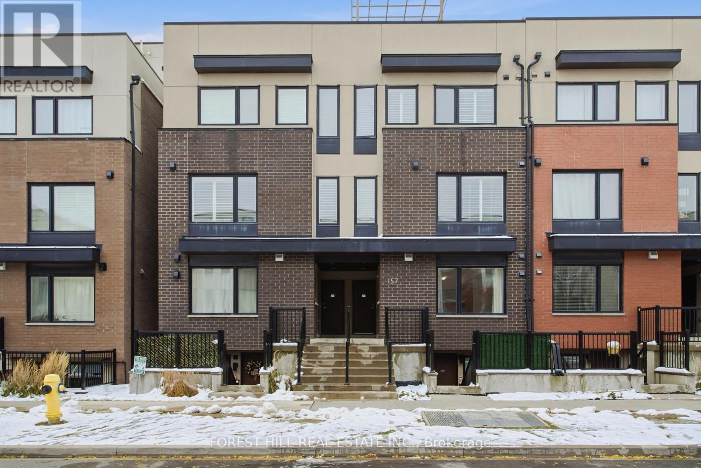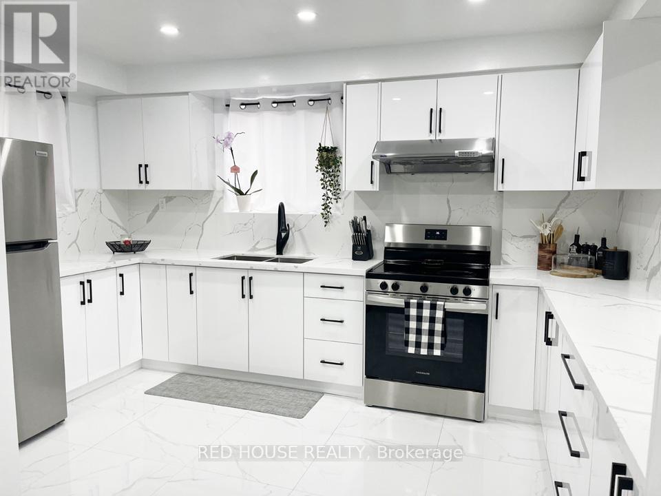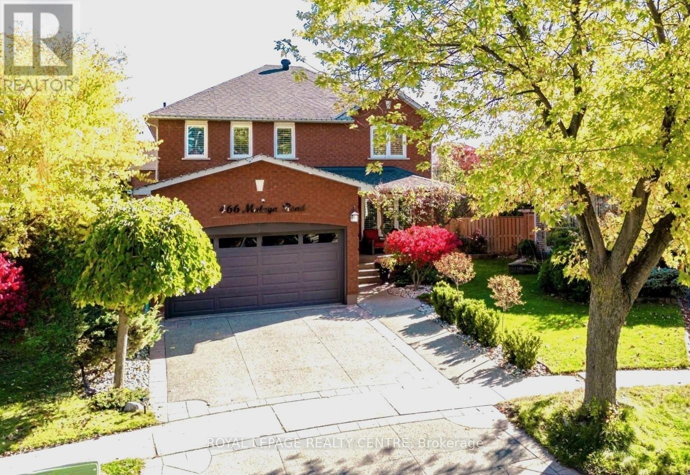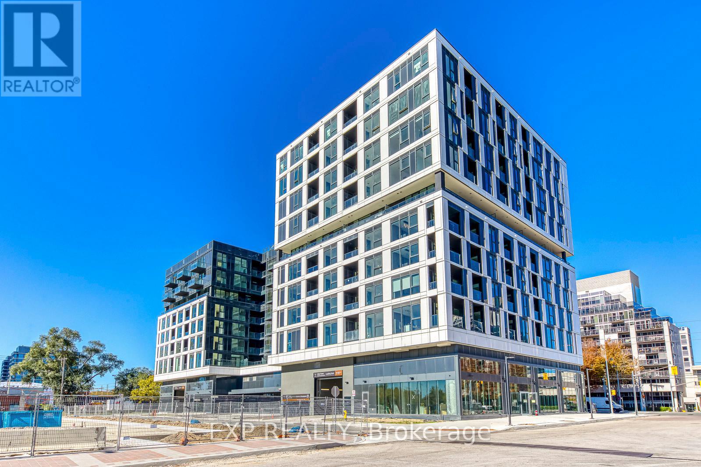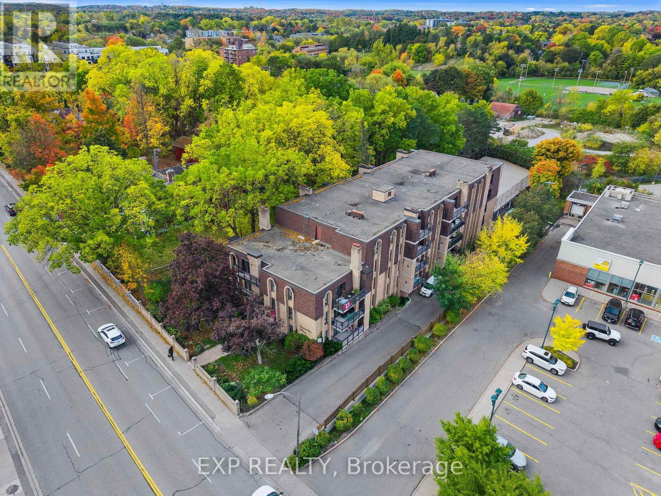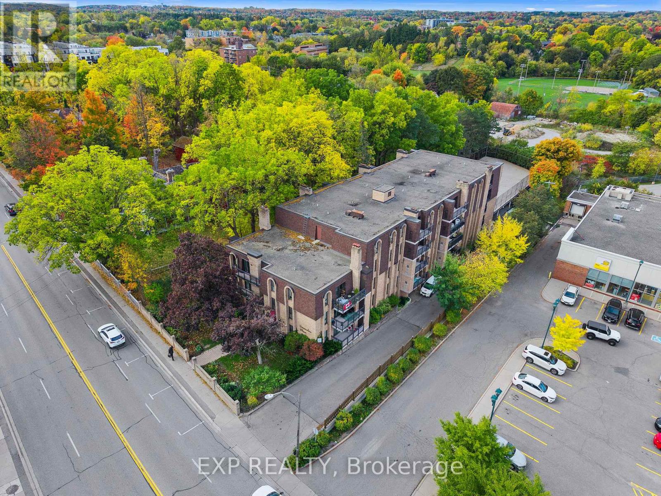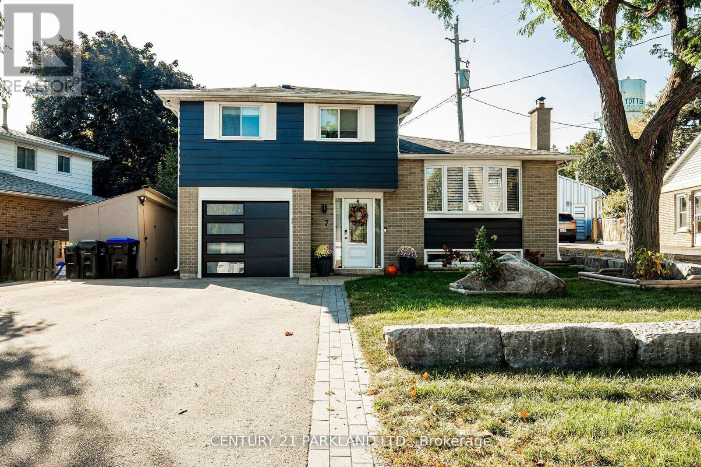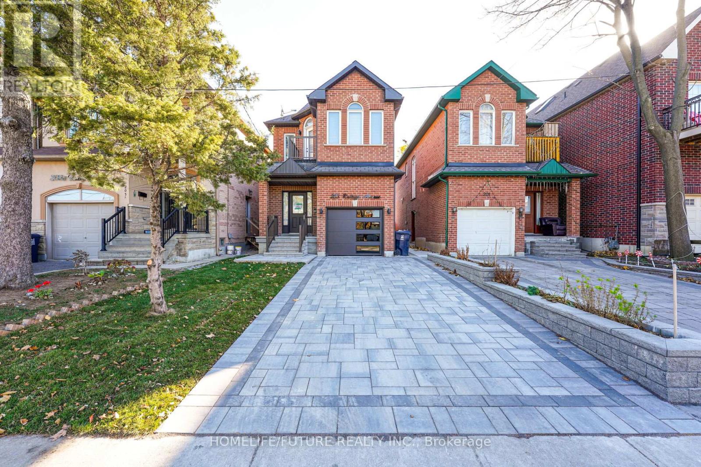Bsmt - 4175 Trellis Crescent
Mississauga, Ontario
Beautiful Renovated One Bedroom Basement In The Best Location of Mississauga. Fully Furnished. Erin Mills and Folkway. Close to Highway 403 & QEW. Very Convenient Location, Minutes to Erin Mills Mall, Schools, Walking Distance To the Parks & Public Transit. Totally Separate Entrance. (id:24801)
RE/MAX Real Estate Centre Inc.
902 - 10 Park Lawn Road
Toronto, Ontario
Experience luxury living at Westlake! This bright 1+Den condo offers stunning southwest lake and city skyline views in Toronto's vibrant Mimico waterfront community. Enjoy sunset views through floor-to-ceiling windows and entertain in a modern kitchen with lofty 9' ceilings. Relax on the spacious balcony or unwind in a primary bedroom featuring a full walk-in closet. The spacious den is perfect for a home office or guest space. Residents enjoy resort-style amenities including a 24-hr concierge, rooftop pool, BBQ terrace with fireplace & cabanas, basketball court, media & sky lounge, meeting room, golf simulator, squash court, kids' craft room, pet spa, and two guest suites. (id:24801)
Royal LePage Signature Realty
1808 - 55 Strathaven Drive
Mississauga, Ontario
Absolutely Stunning & In Move-In Condition => Well Maintained Tridel Built Complex => Conveniently Located In The Heart Of Mississauga => Ideal For A First Time Buyer Or An Investor => Freshly Painted Open Concept Layout With A Walkout To A Large Open Balcony => Sun-Drenched Unobstructed Panoramic Higher Floor View => Laminate Floors => Professionally Painted White Kitchen Cabinets => One Underground Parking Spot & One Storage Locker => Easy Access To Highways 401, 403, 410 & 407 => Close To Square One Mall & Shopping Plazas, Schools, Parks, Community Centre, Library & Restaurants => Direct Access To The Upcoming Hurontario Light Rail Transit (L.R.T.) & Public Transportation => Condo Fee Includes Heat, Hydro & Water => Affordable Luxury Living At Its Finest (id:24801)
Right At Home Realty
709 - 70 High Park Avenue
Toronto, Ontario
Here it is! Your very own High Park haven. Where history meets the horizon, this stylish one bedroom, one bathroom suite, with its large entertainer's balcony and al fresco sunset views, is the perfect accompaniment to the building's striking classical grandeur born of a heritage church site. Featuring a flawlessly functional layout, a beautifully renovated kitchen with granite countertops and new appliances. Storage is never an issue with the entrance's generous closet, the bedroom's double closet with built-in wardrobes, and a locker for any seasonal items. Designer touches are found all throughout: foyer accent-wall of playful fronds; straw-toned ceramic backsplash; remote-operated blackout blinds; and the woven bedroom light fixture. All awash in an abundance of natural light streaming through the floor to ceiling windows add to overall warmth. One of the showcase amenities is a ground-level, grassy courtyard with a BBQ that's perfectly suited for starlit soirées with friends and family. This legacy location marries the pulse of the city and the rhythms of nature. You're three minutes to the Subway and High Park's 400 acres of wanderlust where you can meander the leafy trails, and picnic under ancient oaks. Shop from hundreds of boutique, grocers, brewers, cafes, and restaurants along the adjacent Bloor West Village. (id:24801)
Psr
6 - 157 William Duncan Road
Toronto, Ontario
Fantastic value in up and coming, desirable Downsview Park community, in a newer development, built by reputable Mattamy Homes! Freshly painted, spacious, bright and ready to move-in, this modern 2+1 bedroom condo has a very low maintenance fee and a functional, open concept layout. Modern kitchen has stainless steel appliances and a large, movable island and quartz countertops. Fridge is 2 months new. Primary bedroom has an open balcony and walk-in closet. Den is ideal for an office/dining/play area. One surface parking spot is right behind the unit and included in price.Conveniently, all rooms are on the same level.Being in a ready to move in condition and in close proximity to public transport and to all amenities (many within walking distance), makes this property attractive for investors, for growing families or for empty nesters.Free Shuttle Bus To Sheppard W And New Vaughan Subway Extension.Walking Distance To Go Station, Ttc, The Downsview Park, A Beautiful Pond &Shopping Centres. 5 Min Drive To 401, 15 Min Drive To Yorkdale Mall.Downsview Park amenities include: tennis court, outdoor gym, splash pad, kids playground, skate park, walking/bike trails and more! This location cannot be beat! ***Some photos are virtually staged. (id:24801)
Forest Hill Real Estate Inc.
2 - 87 Irwin Road
Toronto, Ontario
Complete Renovation! Large End Unit Townhome. Like a Semi. One of the Biggest Units in the Complex. Excellent and Efficient Layout. Lots of Sunlight. Quartz Counters and Backsplash, Stainless Steel Appliances in the Modern Kitchen. Walk Out From the Living Room to Spacious Enclosed Private Terrace. Luxurious 3rd Floor Primary Bedroom and Ensuite. Spacious Laundry Room on Lower Level Could be a 4th Bedroom. Direct Access to Parking on Lower Level to Underground Garage. Close to All Amenities, Shopping, Transit and Schools. (id:24801)
Red House Realty
466 Malaga Road
Mississauga, Ontario
Discover this beautifully renovated and maintained executive home on a quiet tree lined street in the heart of Mississauga, just a short walk from Square One Shopping Centre. This home has everything you need - bright kitchen with quartz countertop, spacious home office, home gym and two custom made stone fireplaces to keep you evenings cozy and warm. The main level features a sophisticated open-concept design that seamlessly connects custom made kitchen to the great room, highlighted by a cozy wood burning fireplace. A spacious and private main floor office provides perfect dedicated space for remote work. Upstairs roomy bedrooms offer large closets. Spacious fully finished basement includes a dedicated exercise room. Step outside to a professionally designed and landscaped backyard sanctuary sitting on a large, extra wide corner lot. Relax or entertain on the spacious deck by wood burning stone outdoor fireplace, surrounded by trees, flowers and shrubs that provide added privacy. Vegetable garden ready to grow. Kept green by automated irrigation system and illuminated by nighttime lighting and potlights. Enjoy exceptional convenience, located minutes from top rated schools and all major highways. (id:24801)
Royal LePage Realty Centre
302 - 1037 The Queensway
Toronto, Ontario
Welcome to Verge West by RioCan Living a brand-new condo community at The Queensway & Islington. Be the first to live in this bright and modern 2-bedroom, 2-bath corner suite featuring a smart open-concept layout, southeast exposure, and premium finishes throughout. Approx. 758 sq ft + 122 sq ft balcony with floor-to-ceiling windows, modern kitchen with quartz counters & integrated appliances, primary bedroom with ensuite, in-suite laundry, and walk-out balcony. Includes 1 parking . Enjoy 24-hr concierge, smart access (1Valet), fitness & yoga studio, co-working lounge, party room, rooftop terraces with BBQs, and pet wash. Steps to shops, cafés, Sherway Gardens, transit & highways. Vacant and move-in ready! $2,850/month. Ideal for professionals or a small family seeking style, comfort & convenience. (id:24801)
Exp Realty
203 - 15390 Yonge Street
Aurora, Ontario
Welcome to Devonshire Place, one of Aurora's most sought-after addresses - where comfort, charm, and convenience meet. This bright, beautifully maintained 2-bedroom condo offers a sunny south-facing view overlooking the historic Hillary House and tranquil, tree-filled gardens - your own private escape in the heart of the city. Freshly painted and move-in ready, the home features laminate floors in the main living areas and soft Berber carpet in the bedrooms for a perfect blend of style and comfort. The open-concept living and dining area flows seamlessly to the private balcony - ideal for morning coffee or a quiet evening unwind. The eat-in kitchen is thoughtfully designed with custom honey birch maple cabinetry, tile backsplash, and stainless steel appliances, perfect for everyday living or entertaining friends. Both bedrooms are generously sized with great closet space, and the building itself is known for its peaceful atmosphere, caring community, and meticulous upkeep. Steps from transit, parks, schools, and Aurora's vibrant downtown - this home delivers modern convenience in a classic setting. Discover easy condo living in a location that truly has it all. (id:24801)
Exp Realty
203 - 15390 Yonge Street
Aurora, Ontario
Welcome to Devonshire Place, one of Aurora's most sought-after addresses - where comfort, charm, and convenience meet. This bright, beautifully maintained 2-bedroom condo offers a sunny south-facing view overlooking the historic Hillary House and tranquil, tree-filled gardens - your own private escape in the heart of the city. Freshly painted and move-in ready, the home features laminate floors in the main living areas and soft Berber carpet in the bedrooms for a perfect blend of style and comfort. The open-concept living and dining area flows seamlessly to the private balcony - ideal for morning coffee or a quiet evening unwind. The eat-in kitchen is thoughtfully designed with custom honey birch maple cabinetry, tile backsplash, and stainless steel appliances, perfect for everyday living or entertaining friends. Both bedrooms are generously sized with great closet space, and the building itself is known for its peaceful atmosphere, caring community, and meticulous upkeep. Steps from transit, parks, schools, and Aurora's vibrant downtown - this home delivers modern convenience in a classic setting. Discover easy condo living in a location that truly has it all. (id:24801)
Exp Realty
7 Brown Street
New Tecumseth, Ontario
Welcome Home! Detached Updated 3+1 Beds w 3 Baths! Pride of Ownership! 58.71x138 ft lot; Bright & Spacious, Open Concept Living & Dining Rooms! Family-Size Modern Kitchen w Coffee Station, 3x3 Ceramic Tiles & Quartz Counters & S/S Appliances. Newly Upgraded Upper Bathroom, Finished Basement w Washroom & Bedroom. Backyard Oasis Equipped w 16x32 ft Pool, 5 Person Hot Tub, Newly Landscaped & Interlocked. Perfect for Entertaining Inside & Out! (id:24801)
Century 21 Parkland Ltd.
203 Raleigh Avenue
Toronto, Ontario
Bright 3+2 BR Hose That Has All The Convenience. This Spacious Home With An Open Concept Main Floor, Centre Island And W/O To Deck. The Fenced And Deep Pvt Yard Is Pool Size. Prim BR Features 6pc Ensuite, W/I Closet And Pvt Balcony. Income Potential Or 2br Nanny Suite In The Basement With 3pc Bath. Walking To Shopping, School, TTC And Many More. (id:24801)
Homelife/future Realty Inc.


