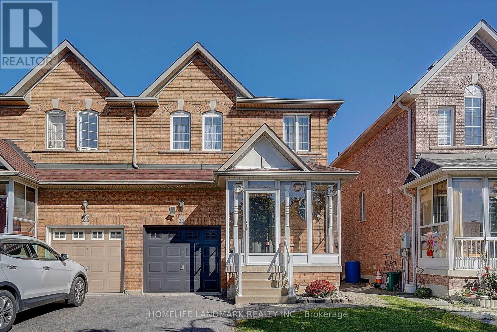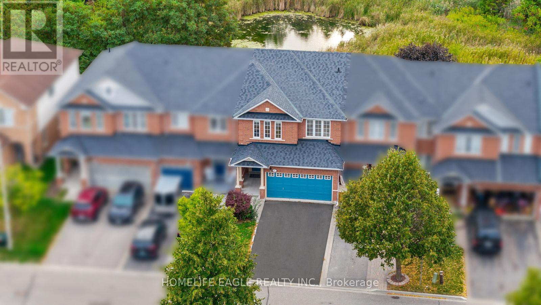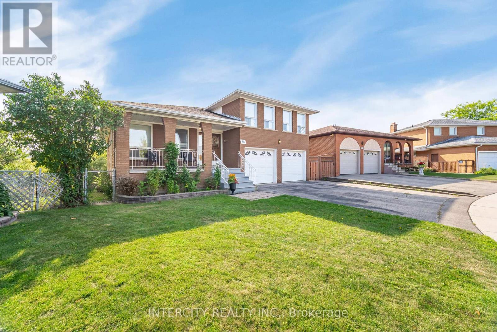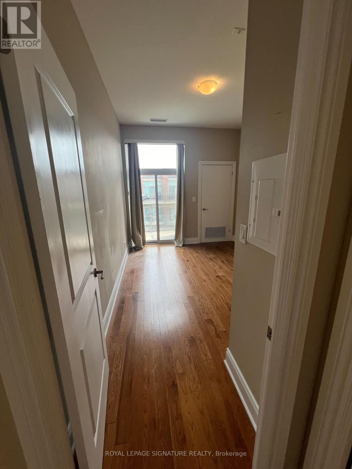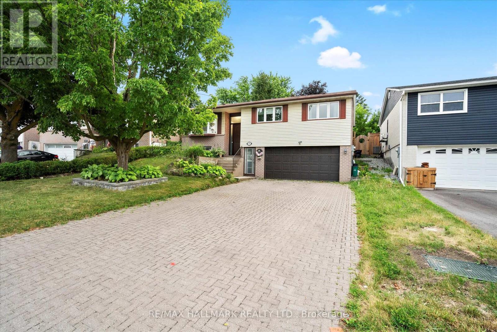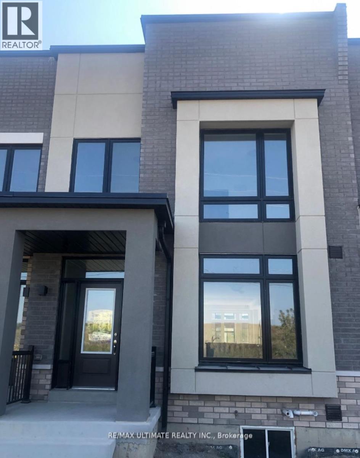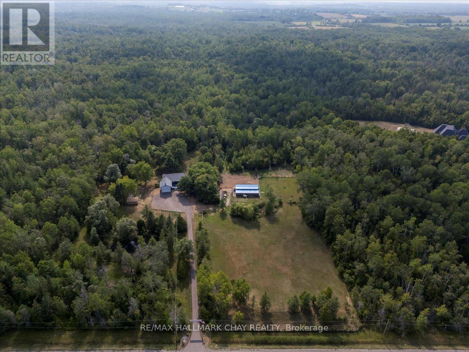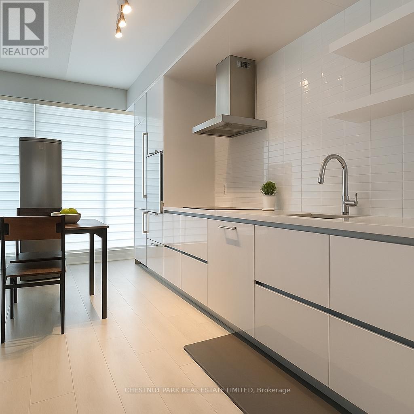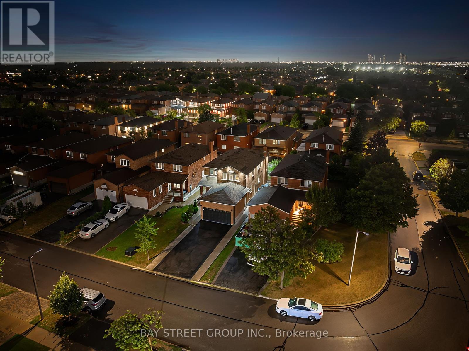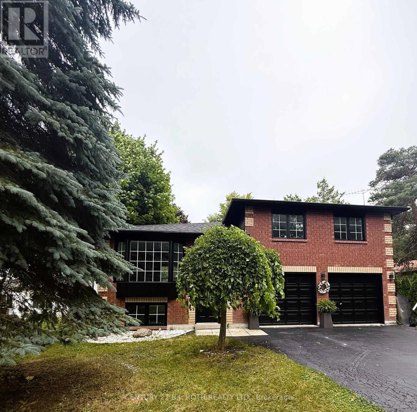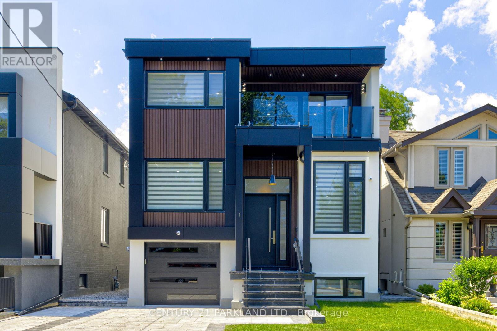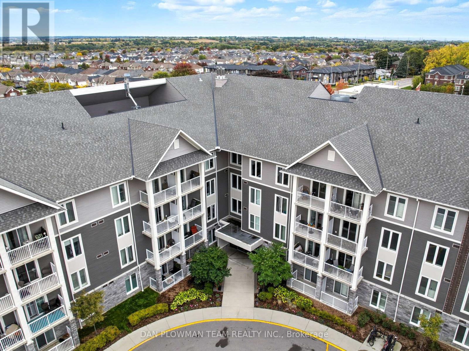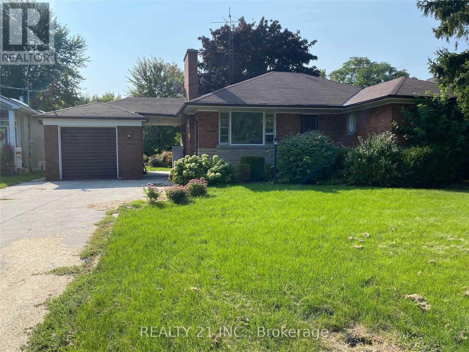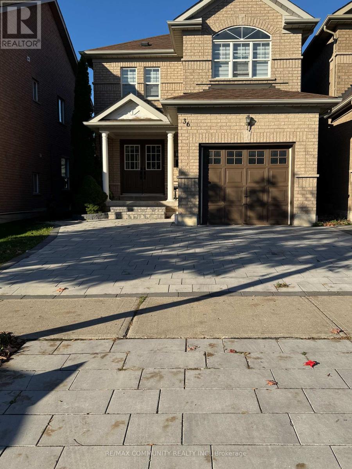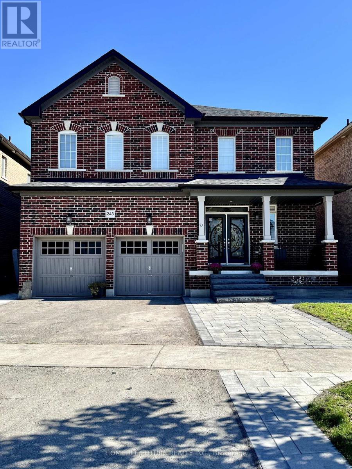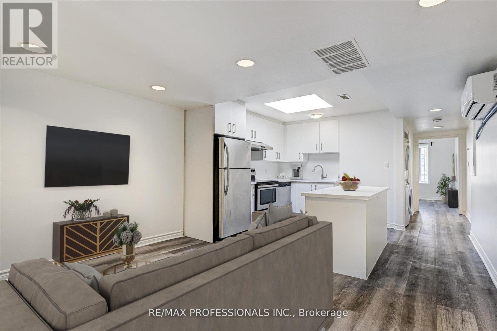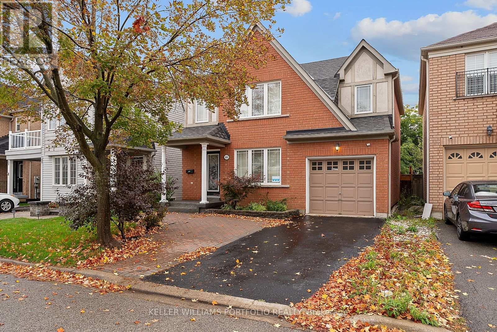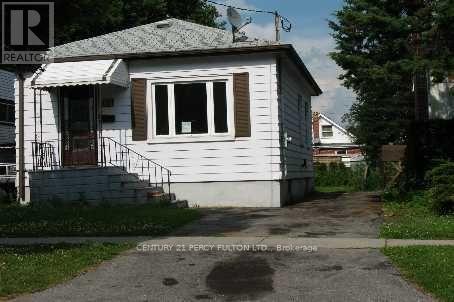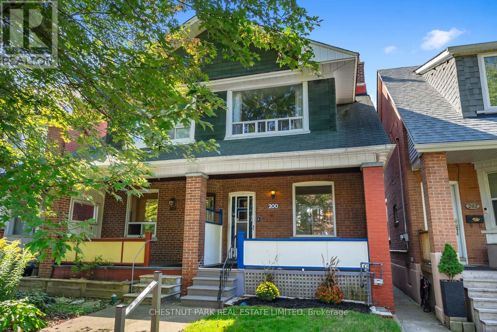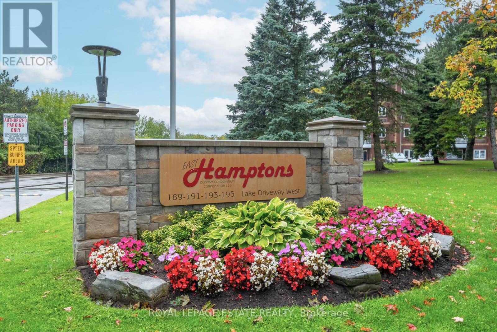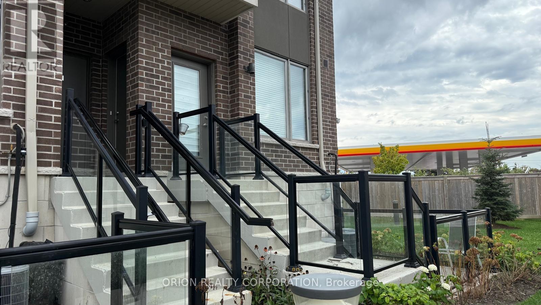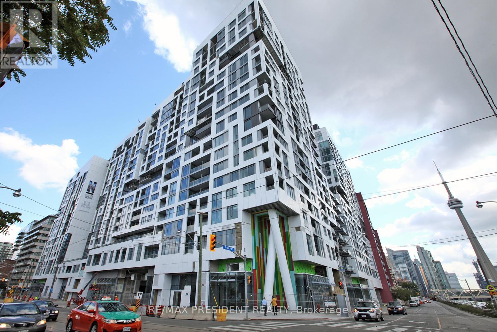21 Raintree Drive
Markham, Ontario
Fantastic 4-bedroom semi-detached home in highly sought-after South Unionville! This well-maintained and upgraded property features one of the best layouts in the neighborhood, with a bright open-concept design, hardwood floors throughout, and upgraded light fixtures. The spacious primary suite offers an oversized Jacuzzi ensuite, complemented by three additional sun-filled bedrooms with closets, plus a professionally finished basement with an extra bedroom for added versatility. Enjoy the enclosed covered porch, interlock entrance and patio, and a deep lot with great potential, along with the convenience of no sidewalk for extra parking. Perfectly situated in a top-ranking school district and within walking distance to parks, T&T Supermarket, Highway 407, and Markville Shopping Mall, this home offers comfort, convenience, and community all in one. (id:24801)
Homelife Landmark Realty Inc.
42 Millcliff Circle
Aurora, Ontario
Scenic Green Space & Pond Views! Perfect Double Door Garage 3+1 Bedrooms & 4 Bathrooms Freehold (No POTL or Maintenance Fee) Townhome* Extended Driveway (6 Car Parking Spaces) W/ No Sidewalk * Finished Walk-Out Basement Unit (In-Law Unit Potential) Walks Out To A Beautiful Backyard Backing Onto Green Space & Pond With No Neighbours Behind * Beautiful Curb Appeal W/ Brick Exterior & Covered Front Porch * Open Concept Living / Dining Area Overlooking Water & Greenery* Hardwood Floors Throughout The Key Living Areas * Oversized Primary Bedroom Including Walk In Closet & Spa like 4 Pc Ensuite * All Spacious Bedrooms W/ Large Windows * Modern Finished Walkout Basement Includes A Kitchen, 1 Bedroom & 4 Pc Bathroom * Smoothed Ceilings W/ Upgraded Potlights & New Laminate Floors * Large Windows Throughout * Located In Aurora's Prestigious Neighbourhood Aurora Grove Community * Move in Ready! Minutes To Schools, Parks, Trails & Shops * VIVA & The GO Transit, Restaurants & More! *Must See. Don't Miss! (id:24801)
Homelife Eagle Realty Inc.
26 North Ridge Road
Vaughan, Ontario
Welcome to a rare find this charming, well-maintained detached home is on the market for the very first time! Nestled on a quiet cul-de-sac, it offers a peaceful, private retreat with a premium pie-shaped lot backing onto a serene ravine. Step inside and discover a home full of character and comfort. The main floor features elegant hardwood floors and crown molding in the living and dining areas, creating a classic, inviting atmosphere. Freshly painted walls and beautiful oak stairs add to the home's appeal. This property is a fantastic opportunity for an extended family, featuring a finished basement with its own kitchen and bar, offering flexible living space and entertainment options. The 3 separate walkouts to the expansive, tranquil backyard are perfect for enjoying the outdoors and the stunning ravine views. Located in a highly desirable neighborhood, you'll be minutes from local amenities, including grocery stores, schools, and the popular Market Lane, which boasts an array of shops, restaurants, and cafes. Commuting is a breeze with convenient access to transit and Highway 427. This is more than just a house; it's a perfect place to call home. (id:24801)
Intercity Realty Inc.
606 - 281 Woodbridge Avenue N
Vaughan, Ontario
Penthouse Level 690 Sq Ft + 85 Sq Ft Balcony, 1 Bedroom Den Suite. Located In The Heart Of Woodbridge On Woodbridge Ave, Steps To Shops, Pubs, Restaurants, Soaring 9 Ft Ceilings. Large Balcony Accessed Thru Master And Living/Dining Room. Spacious den with privacy door. Hardwood And Tile Throughout. Granite Countertops, Stainless Steel Appliances. Property is tenanted right now, Locker and Parking Spot included for added convenience. (id:24801)
Royal LePage Signature Realty
372 Dixon Boulevard
Newmarket, Ontario
Beautifully Renovated Legal Duplex in the Heart of Newmarket. Nestled in a family-friendly neighbourhood, this raised bungalow offers the perfect blend of comfort, style, and income potential. Recognized as a legal duplex, the property features a fully renovated lower-level apartment ideal for multi-generational living or an excellent rental opportunity. The sun-filled main floor boasts an open-concept layout with a spacious living area and a custom-upgraded traditional style kitchen complete with granite countertops, a large island, built-in bar & wine rack, and patio doors leading to a generous covered porch perfect for indoor-outdoor entertaining. Three bedrooms, two updated bathrooms, dark hardwood flooring throughout, potlights, crown moulding, a cozy gas fireplace, brand-new washer and dryer, and all-new blinds complete the main level. The newly renovated lower-level apartment is beautifully renovated with a stunning brand-new kitchen featuring quartz countertops, backsplash, and waterfall peninsula. Two bedrooms, a three-piece bathroom, new vinyl strip flooring, and a second gas fireplace in the inviting living space. Prime location just steps to Yonge Street, top-rated schools, parks, trails, shopping, transit, Southlake Hospital, and more. Whether you're looking to invest, live in one unit and rent the other, or accommodate extended family, this move-in-ready duplex offers exceptional value and versatility! (id:24801)
RE/MAX Hallmark Realty Ltd.
795 Heathrow Path Road
Oshawa, Ontario
rand New 3-Bedroom, 2.5-Bathroom Townhouse With 1,846 Sq Ft Of Space And 9-Ft Ceilings. EnjoyAn Open-Concept Layout On The Main Floor With A Spacious 19.8 X 6.6 Ft Terrace. The KitchenFeatures Stainless Steel Appliances And Modern Cabinets. The Master Bedroom Has A 4-PieceEnsuite, Walk-In Closet, And A Balcony. Laundry Is Conveniently Located On The Upper Level.This Home Is Conveniently Situated Near Schools, Durham College, Ontario Tech University,Parks, Campgrounds, Golf Courses, Shopping Centers, Restaurants, A Community Center, And AVariety Of Other Local Amenities. It Also Offers Easy Highway Access, With Quick Links ToHighway 407 And 412, Which Connect To Highway 401 In Minutes. (id:24801)
RE/MAX Ultimate Realty Inc.
25222 Park Road
Georgina, Ontario
Roll out of bed every morning to the sights and sounds of your own forest. Feel the stress melt away as you walk 3.5 kilometres of nature trails without leaving your own property. All of this without losing the convenience of nearby shopping, schools and restaurants! This country escape is situated on 25 acres featuring a beautiful yard, horse paddocks, forests and ponds. The home is move-in ready, featuring a bright airy kitchen, large living room (with walkout to an expansive deck) and a finished basement. An 8-stall barn (winterized water, skylights, and rustic chandeliers!) includes an insulated kennel and dog run. The driveway and parking area are both paved.You might decide never to leave your own property, but if you do you're less than five minutes from the town of Sutton and Lake Simcoe, 30 minutes to the Go Train and an hour away from Toronto. When viewing give yourself time to walk the trails to capture the true essence of this wonderful property. (id:24801)
RE/MAX Hallmark Chay Realty
3206 - 2221 Yonge Street
Toronto, Ontario
Stylish 1-Bedroom Suite at Yonge & Eglinton!Beautifully designed 518 sq.ft. unit featuring floor-to-ceiling windows, modern European kitchen with integrated appliances, and a 135 sq.ft. balcony. Includes 1 parking space. Enjoy premium amenities: 24-hr concierge, fitness & yoga studios, spa, party room, guest suites, and outdoor BBQ terrace. Steps to TTC, Crosstown LRT, shops, dining, Loblaws, LCBO, parks & schools. (id:24801)
Chestnut Park Real Estate Limited
34 Lamp Crescent
Vaughan, Ontario
Welcome to this beautifully maintained and upgraded 4-bedroom, 3-washroom detached home offering over 2,200 sq ft of above-grade living in one of Vaughan's most desirable neighborhoods. This home also features a 2-bedroom basement with a separate side entrance and full washroom perfect for rental income, in-laws, or extended family. Sitting on a rare 36 ft x 120 ft lot with no sidewalk, it allows for multi-vehicle parking and easy maintenance. Enjoy a renovated kitchen and upgraded washrooms, porcelain tiles, hardwood floors throughout, accent walls, fresh paint, interior & exterior pot lights, concrete patio, and built-in appliances. Spacious layout includes separate formal living, dining, breakfast, and family rooms designed for both comfort and functionality. Highlights:- Carpet-free home - Bright and airy bedrooms - Stylish and modern finishes - Large backyard - High-potential basement unit (id:24801)
Bay Street Group Inc.
2155 Raynor Court
Innisfil, Ontario
Exclusive Raynor Court opportunity! Very private, quiet street that is steps to the Beach, shopping, transit, recreation -you name it, this location has it. Nestled amongst tall mature trees sits a 50ft x 251ft level, pool size lot, home to a full brick, fully finished, recently renovated TOP to BOTTOM house! This home features a NEW KITCHEN, NEW ELECTRICAL, NEW POTLIGHTS, NEW FLOORING, NEW DOORS & TRIM, BASEBOARDS, ALL HARDWARE, SOFFITS and so much more! This home is move-in ready, just freshly painted in a gorgeous neutral color! 4 Generous Bedrooms gives room for the entire family to spread out and offers a freshly painted, massive rear deck with 2 gates ensuring safety for the little ones! As an added bonus, an Artesian well is located on the property to water your lawn and garden should you choose to use it. The 2 bay garage has epoxy floors and if you choose to expand the garage for a 3rd car, the bonus room behind the garage will allow you that extra space! This bonus room would be perfect for the at home career and even has it's very own separate entrance located at the side of the house. The Chef's kitchen is bright and brand new! Undercounter lighting, crisp subway tile, and a Quartz counter top dress this stylish kitchen. Brand new kitchen cabinetry offers ample storage and convenient space for all your baking and cooking needs! A bright Breakfast Nook sits on the back of the home overlooking the rear yard with French doors leading to the large rear deck that offers an amazing space for gatherings and entertaining family and friends. A fantastic house on a sought after street makes this a great buy! (id:24801)
Century 21 B.j. Roth Realty Ltd.
6 Stanhope Avenue
Toronto, Ontario
L.O.C.A.T.I.O.N. Spectacular Modern Home. Exterior Ultra Modern Aluminum Composite & fluted panels paired w Glass Railing. Security cameras all around with fully fenced backyard. Large Kitchen With High End Wifi Controlled Appliances, large island w Quartz Counter Top. Dining room w builtin Bar w Bar sink and glass shelves. Fully open concept overlooking living, dining kitchen office and family room. Glass Railings all around living office & stairs. 2 large patio doors opening up to sundeck. Quality Craftmanship, Materials With Meticulous Attention To Detail. Magnificent Master Includes Walk-In Closet, 7 Pc Ensuit w free standing jaccuzi, large shower with LED shower panels, double sink fireplace & w/o to large balcony w glass railing. All bedrooms w 4 pc ensuits, ample storage. another shared balcony w 2 bedrooms. Multi zoned HVAC system, central vacuum. Wifi controlled combo laundry w steamer, organized shelves in laundry room creates lot of storage space. Walkout 2 bedroom Basement with high ceiling roughin kitchen, 4 pc washroom. Large windows making it extra bright. Large Open concept Rec room making it a perfect party place. wifi controlled garage door. open from your phone. Steps To new Metrolink Subway line. **a must sell deal* (id:24801)
Century 21 Parkland Ltd.
217 - 290 Liberty Street N
Clarington, Ontario
Welcome To One Of The Best Condos Bowmanville Has To Offer! Perfectly Located In A Vibrant, Family-Friendly Neighbourhood, This Modern 6-Year-Old Building Is Surrounded By Shopping, Dining, Parks, And All The Amenities You Need. Commuters Will Love The Easy Access Just 10 Minutes To Highway 407 And 7 Minutes To Highway 401. This Spacious 1-Bedroom Suite Features A Generous Walk-In Closet, A Full 4-Piece Bathroom, And Convenient Ensuite Laundry. The Open-Concept Design Boasts A Huge Kitchen, Dining, And Living Area That Flows Seamlessly To A Large Private Balcony Ideal For Morning Coffee Or Evening Relaxation. The Building Offers Incredible Amenities, Including An Entertainment Room With Billiard, Movies, And A Full Kitchen, Plus A Fully Equipped Gym For Your Active Lifestyle. Stylish, Spacious, And Perfectly Located This Condo Truly Has It All! (id:24801)
Dan Plowman Team Realty Inc.
56 Galloway Road
Toronto, Ontario
This Guildwood Village 66x306 land cottage style 3+3 Bedrooms Detached Bungalow could Be Your Ultimate Dream Home! .Huge Backyard Oasis Offers Absolute Privacy, Peace & Tranquility! Enjoy Summer Days & Nights in the Cottage in the City, No more driving hassle to the North or inf the any Highway. Enjoy the serenity of Beautiful backyard in the Property! Garden Workbench & 2 Storage Sheds included! Endless Possibilities - Add an Addition , Possible Severance (already precedent on street), Garden Suite (extra income)! 7/8 Minute Walk to Go Train Station ! Steps to TTC! Walk to Lake Ontario & Many Bike Trails. (id:24801)
Realty 21 Inc.
Main - 36 Foothill Street
Whitby, Ontario
This is the one youve been waiting for! A beautiful 3 bed, 3 bath all-brick home located in the prestigious Pringle Creek neighborhoodperfectly combining comfort, style, and convenience. Featuring a wide double-door front entrance and a large open-concept eat-in kitchen with like-new stainless steel appliances, this home has been freshly painted and boasts updated roof shingles (2018). The spacious layout. new driveway. is ideal for families or professionals seeking a well-maintained property in a vibrant, family-friendly community. Surrounded by parks, playgrounds, top-rated schools, a library, and a community rec center all within walking distance youll enjoy the best of suburban living with urban convenience. With easy access to Highways 401 and 407 and close to great shopping and dining options, this home truly has it all. Dont miss your opportunity to live in one of Whitbys most sought-after neighborhoods! ** This is a linked property.** (id:24801)
RE/MAX Community Realty Inc.
Bsmt - 243 Crombie Street
Clarington, Ontario
Welcome To This Spacious And Newly Renovated Legal Basement Apartment In The Heart Of Bowmanville. This Bright And Modern 2-Bedroom, 1-Bathroom Unit Is Located In A Quiet, Family-Friendly Neighbourhood And Features Brand-New Appliances, An Open-Concept Kitchen With Quartz Countertops, Vinyl Flooring Throughout, And In-Suite Laundry For Added Convenience. With Its Own Private Walk-Out Entrance And A Well-Designed Layout, This Oversized Unit Offers Both Comfort And Privacy-Perfect For A Small Family. Enjoy Walking Distance To Public Transit, Schools, Grocery Stores, Restaurants, Gyms, And Major Banks, With Easy Access To Highways 401/407. One Parking Spot Is Included On The Driveway. (id:24801)
Homelife/future Realty Inc.
2nd Flr - 1425 Gerrard Street E
Toronto, Ontario
Entire 2nd Floor Recently Renovated 2 Bedroom Apartment In Prime Location. Located Above Restaurant In Convenient Location In Walking Distance To All Neighbourhood Amenities. Fronting Onto Gerrard St. Minutes From Downtown, Beaches, Neighbourhood Farmers Markets And Trendy Retail On Gerrard And Queen St. With Direct Streetcar Access. Large Bedrooms With Skylight Offering Bright Living Space. Aaa Landlord. Move In And Enjoy! (id:24801)
RE/MAX Professionals Inc.
66 Armitage Crescent
Ajax, Ontario
Well kept 3 bedroom Detached home Nestled On A Quiet, Tree Lined Street With No Through Traffic In Tribute's Premier Enclave Community Of Nottingham. Main Floor w/ Hardwood floor & Open Concept Living & Dining area. Kitchen W/ Quartz Countertops. Good size bedrooms with closet space. Finished Bsmt. Large Rear Deck & Yard. Great location close to good rating schools, transitcery shops and more! (id:24801)
Keller Williams Portfolio Realty
101 Montrave Avenue
Oshawa, Ontario
Property being sold as is. Existing structure is in poor condition and not suitable for occupancy. No warranties expressed or implied. Buyer to verify taxes and measurements. Convenient location close to schools, public transit, Oshawa Centre, Hwy 401, and all amenities. (id:24801)
Century 21 Percy Fulton Ltd.
200 Gillard Avenue
Toronto, Ontario
Welcome to 200 Gillard Avenue, a charming opportunity just steps from vibrant Danforth Village. This 3-bedroom, 1-bath semi-detached home is full of character and offers endless potential to make it your own. Whether youre a first-time buyer eager to put down roots or a renovator with a vision, this property provides the perfect canvas.Inside, youll find a bright and functional layout ready to be reimagined. Outside, enjoy a private backyard oasis with mature greenery and a garage accessible from the laneway a rare find in this sought-after pocket. The street itself is known for its welcoming atmosphere, where neighbours gather on their front porches to chat and enjoy a glass of wine at the end of the day.Perfectly positioned, youre only moments from the shops, cafés, and restaurants of the Danforth, plus convenient transit options, schools, and parks. With its prime location and untapped potential, 200 Gillard Ave offers a chance to create the home of your dreams in one of Torontos most beloved neighbourhoods.Dont miss this opportunity to bring your vision to life in a community that feels like home. (id:24801)
Chestnut Park Real Estate Limited
414 - 195 Lake Driveway W
Ajax, Ontario
Lakeside Living In The Heart Of South Ajax! Welcome To 195 Lake Driveway W #414, Where Lifestyle Meets Location. This Newly Updated 3 Bedroom, 2 Bathroom Condo Offers Over 1,100 Sq Ft Of Spacious Living. The Oversized Open Concept Living And Dining Area Features A Cozy Fireplace And A Walkout To A Private Balcony With Serene Pond Views. The Separate Updated Kitchen Is Designed With Tile Flooring, Stylish White Subway Tile Backsplash, And Butcher Block Countertops. Throughout The Unit, New Luxury Vinyl Flooring Adds A Modern Touch. The Primary Suite Includes A 4 Piece Ensuite And Double Closet, While Two Additional Bright Bedrooms Provide Plenty Of Storage. A Large In-Unit Laundry Room Adds Convenience. Residents Enjoy An Abundance Of Amenities: Indoor Pool, Whirlpool, Sauna, Fitness And Party Room, Plus Outdoor Features Including Tennis And Basketball Courts, Bbq Areas, Playgrounds, Gazebos, And Open Green Space. Just Steps Outside The Complex, Explore Waterfront Trails, Splash Pads, Beaches, Fishing Spots, And Rotary Park Along The Ajax Waterfront Trail. Perfectly Located Near Hwy 401, Go Station, Public Transit, Schools, Shopping, And Restaurants - This Unit Offers The Best Of Lakeside Living With Everyday Convenience. (id:24801)
Royal LePage Estate Realty
411 - 1460 Whites Road
Pickering, Ontario
This location in Pickering can't be beat! Walk to transit, shopping, transit and much more. The main floor is open concept living space, plenty of room for living & dining. The second floor has two very spacious bedrooms, as well as two bathrooms. You can also enjoy your own private outdoor space on the terrace. This unit also features one underground parking space. This lovely 2-storey condo townhouse combines convenience and modern living; don't miss out! (id:24801)
Orion Realty Corporation
93 Bathgate Crescent
Clarington, Ontario
Welcome Home To This Beautifully Updated 3 Bedroom, 3 Bathroom End-Unit Townhome!! Perfectly Situated On A Premium Corner Lot In A Desirable Neighbourhood!! Offering Extra Privacy, Natural Light, And Added Outdoor Space, This Home Is Ideal For Growing Families!! Step Inside From The Wrap Around Porch To A Bright, Open Concept Main Floor Featuring Elegant Birch Hardwood Flooring And A Spacious Layout That Flows Seamlessly From The Dining Space To The Living Room, And Into The Modernized Kitchen. The Kitchen Is A Showstopper, Complete With Recently Installed Quartz Countertops (Sept '25), Large Island, And Stainless Steel Appliances!! Perfect For Both Everyday Cooking And Hosting Family And Friends!! As You Ascend The Hardwood Staircase You'll Find Newer Broadloom Carpet (Sept '25) Throughout, Adding Warmth And Comfort To The Generously Sized Bedrooms, Including A Serene Primary Suite With A Walk In Closet, And Updated Ensuite Bathroom. Enjoy Outdoor Living At Its Finest With A Custom Built Entertainers Deck, Complete With A Built-In Gazebo And Privacy Fencing!! Relax In Your Very Own Private Retreat, Ideal For Summer BBQs And Evening Gatherings. Professional Irrigation System!! Convenient Location Near Schools, Parks, Shopping & Hwy 401 Access. Dont Miss Your Opportunity To Own This Turnkey Gem In One Of Courtice's Most Family-Friendly Neighbourhoods! (id:24801)
RE/MAX Rouge River Realty Ltd.
100b Brenda Crescent
Toronto, Ontario
DETACHED BRAND NEW CUSTOM BUILT HOME!!!*** Hardwood Floors***Quartz Counter Tops***Pot Lights***11' High ceiling***Main floor features Foyer--Powder Rm--Den--Open Concept living space--European chef's kitchen w/quartz counter & Back splash--S.S Appliances***Build-in speaker system***Secutiry System***Smart Wired***On the Second Floor--Large Primary Bedroom w/walk-in closet--Skylight & 5 Pc Ensuite. 2nd BDRm w. closet & 3pc Ensuite--Large 3rd and 4th bed Rm w. closet & shared 4pc Wash Rm***Minutes to Bluff Beach w/super convenient public transit***Easy access to supermarkets, shopping center, banks, close to public transit (Scarborough Go, Kennedy Station), schools (Corvette Junior Public School, St. John Henry Newman High School), library, shopping, restaurants etc. Full landscaped w.Interlock. Basement Apartment w. 2 Bedrooms, Open Concept living & Kitchen, Separate Laundry. Total Rental Income $8,275/month. (id:24801)
Cityscape Real Estate Ltd.
404w - 27 Bathrust Street
Toronto, Ontario
Enjoy The Heart Of King West! Highly Desirable Minto Condo. Farm Boy Grocery Store at doorstep. Bright, Spacious, 2 Bedroom 1 Bathroom With Floor To Ceiling Windows Large Balcony. Perfect 2nd Bed as Office or Spare Bedroom. 9 Ft Ceilings With Natural Light. Open-Concept Sleek European Inspired Kitchen Design W/ Built-In Appliances. Unobstructed Views. 35,000 Sq Ft of Amenities. Steps To The New West Block Loblaws, Canoe Landing Community Recreation Centre And Park, The Well, And Future Ontario Line New Subway Station. Luxury Amenities. Outdoor Pool (id:24801)
RE/MAX President Realty


