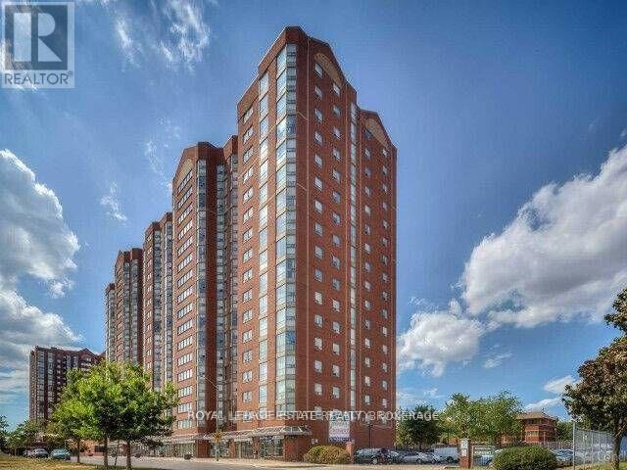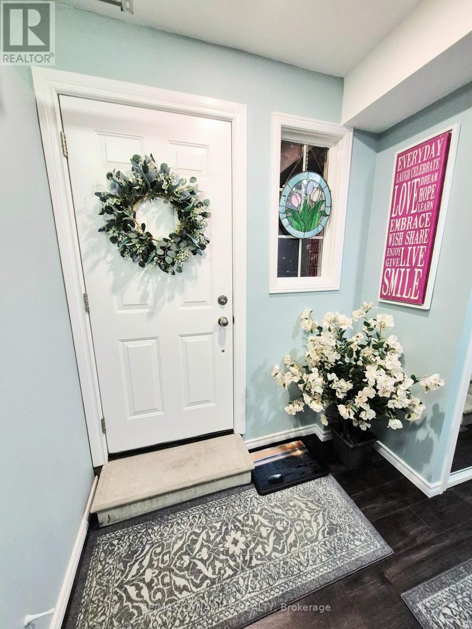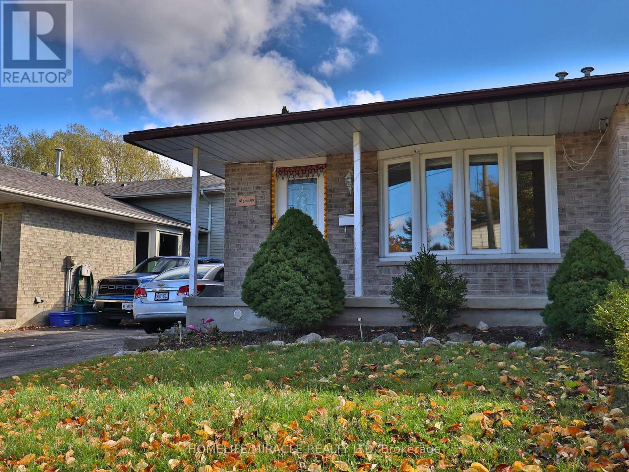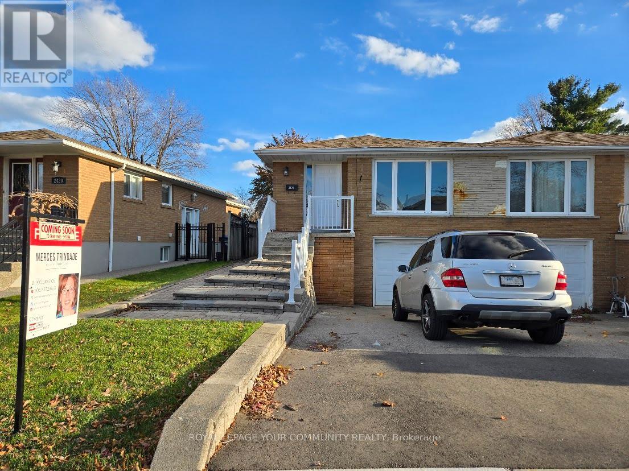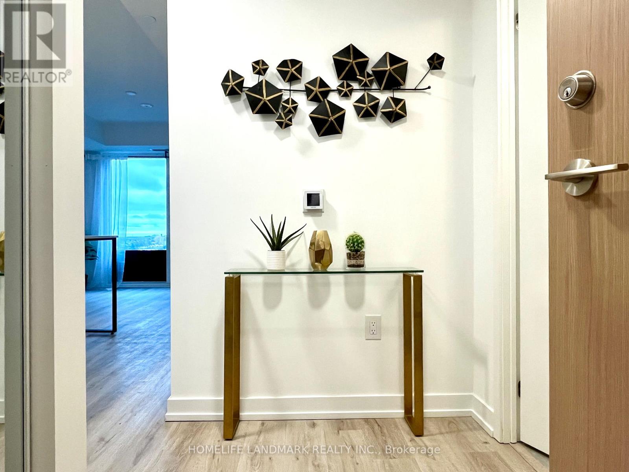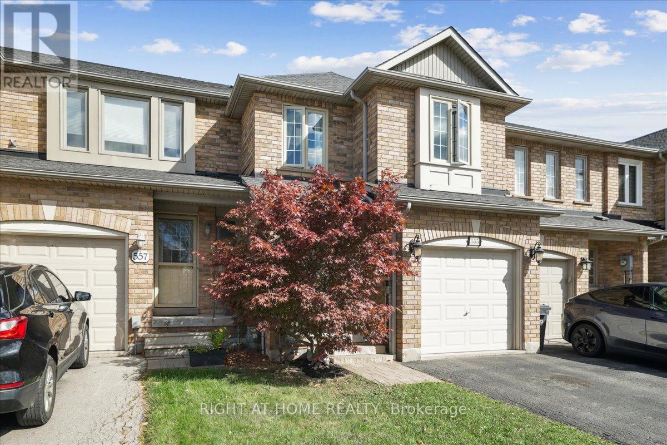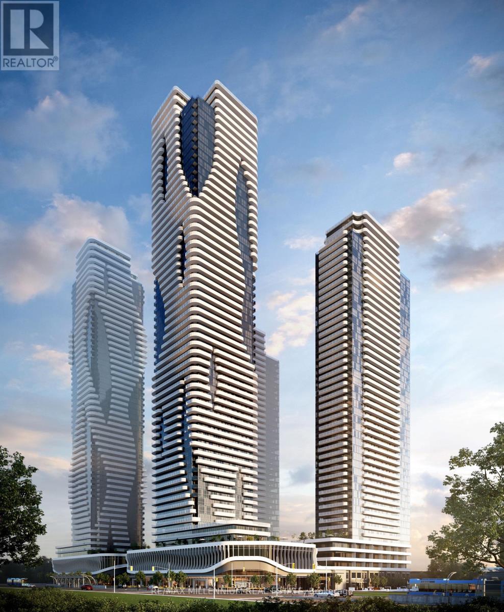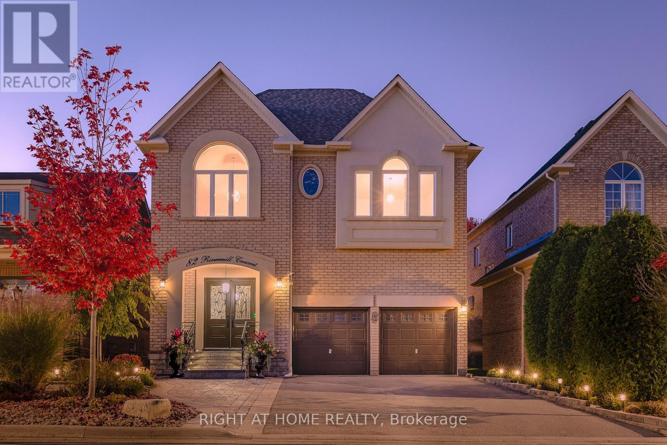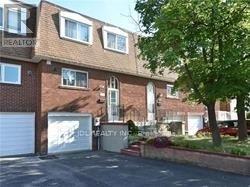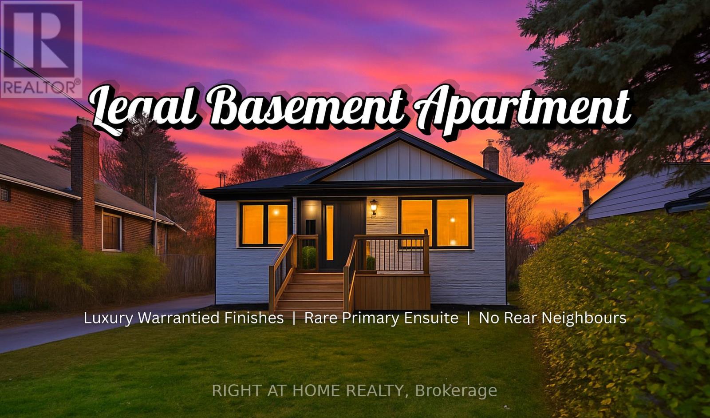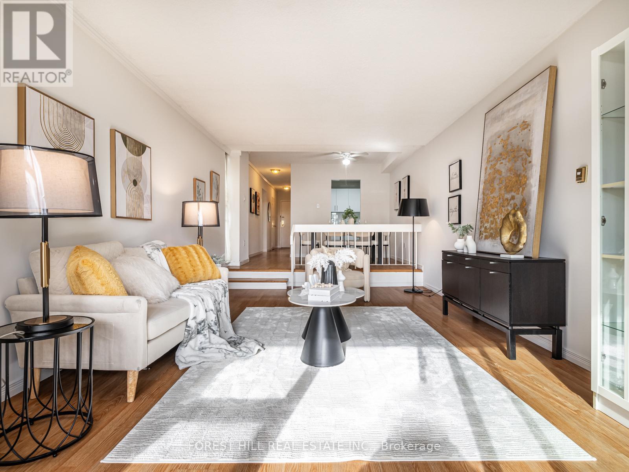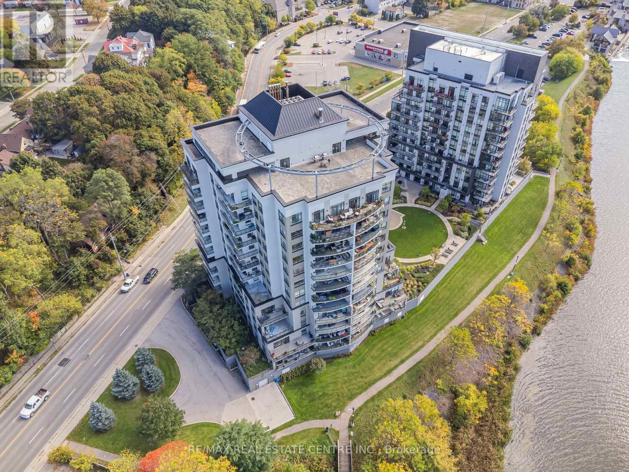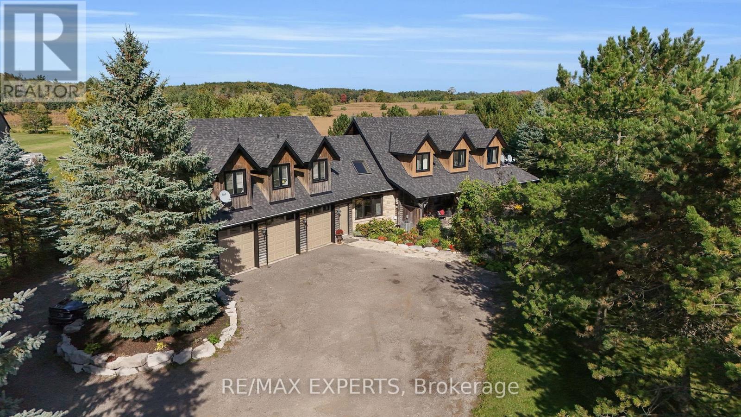817 - 2466 Eglinton Avenue E
Toronto, Ontario
Excellent Location In Wonderful, Friendly Community Of Rainbow Village, Spacious & Bright South Facing 1 Bed Condo + Parking. Steps To Kennedy Subway Station, Go Train Station, Don Montgomery Community Centre, Future Crosstown Lrt, Grocery Stores, Schools & Places Of Worship. Includes All Utilities. 24 Hrs Security, Indoor Pool, Exercise Room, Party Room, Visitor Parking. Convenience Store And Pharmacy On The Main Floor Of Building. (id:24801)
Royal LePage Estate Realty
Lower - 40 Stammers Drive
Ajax, Ontario
Bright, stylish, and exceptionally well-kept 1-bedroom apartment in Northwest Ajax, perfect for a responsible professional or couple seeking comfort and convenience. Enjoy a spacious kitchen with appliances, dishwasher, double sink, and abundant cabinet storage, along with a beautifully renovated bathroom and private en-suite laundry. A bonus office/den/nursery offers the ideal extra space for working from home or staying organized. The unit features a separate private entrance with a welcoming sitting area and closet, and is located in a peaceful neighbourhood with quiet neighbours. Minutes from excellent schools, parks, shopping, and transit, this location offers everything you need within reach. A clean, cozy, and move-in-ready home-perfect for tenants who value quality living. Utilities are 30%. (id:24801)
RE/MAX Dynamics Realty
3 Caprice Court
Kitchener, Ontario
Move-in ready semi-detached home featuring 3+2 bedrooms, 2 full bathrooms, and $100K in recent upgrades. Enjoy privacy with no rear neighbours and stunning ravine views. The home includes two full kitchens and two living areas, ideal for large families or potential rental income. The fully finished basement offers 2 bedrooms, a kitchen, and a full washroom. Upgrades include: new laminate flooring throughout (2023), new paint (2023), modern lighting, and new stainless steel appliances (gas stove, chimney hood, fridge), stackable front-load washer & dryer in 2023, new window blinds (2025).Located near parks, trails, schools, grocery stores, public transit, and major highways, with parking for 4 vehicles. This home blends comfort, style, and convenience-ready for you to move in and enjoy. New Furnace replaced on November 18th 2025 (id:24801)
Homelife/miracle Realty Ltd
40 Anne Street W
Minto, Ontario
Buyers still have the opportunity to select interior finishes and personalize this home to their style! This rare 4 bedroom end unit townhome offers 2,064 sq ft of beautifully finished living space and is available with an approximate 3 month closing. Designed with a growing family in mind, this modern farmhouse style two-storey combines rustic charm with contemporary comfort, all situated on a spacious corner lot with excellent curb appeal.The inviting front porch and natural wood accents lead into a bright, well-planned main floor featuring 9' ceilings, a convenient powder room, and a flexible front room that's perfect for a home office, toy room, or guest space. The open concept layout boasts oversized windows and a seamless flow between the living room, dining area, and upgraded kitchen, complete with a quartz-topped island and breakfast bar seating.Upstairs, the spacious primary suite features a 3pc ensuite and walk-in closet, while three additional bedrooms share a full family bath. Second floor laundry adds practical convenience for busy family life. Additional highlights include an attached garage with interior access, an unspoiled basement with rough-in for a future 2-piece bath, and quality craftsmanship throughout.Experience the perfect blend of farmhouse warmth and modern design, with the reliability and style youre looking for in the wonderful community of Harriston. Ask for a full list of premium features and visit us at the Model Home at 122 Bean Street! (id:24801)
Exp Realty
36 Anne Street W
Minto, Ontario
Step into easy living with this beautifully designed 1,799 sq ft interior unit, where modern farmhouse charm meets clean, contemporary finishes in true fashion. From the moment you arrive, the light exterior palette, welcoming front porch, and classic curb appeal set the tone for whats inside.The main level features 9' ceilings and a bright, functional layout starting with a generous foyer, powder room, and a flexible front room ideal for a home office, reading nook, or play space. The open concept kitchen, dining, and living area is filled with natural light and made for both everyday living and weekend entertaining. The kitchen is anchored by a quartz island with a breakfast bar overhang, perfect for quick bites and extra seating. Upstairs, the spacious primary suite includes a walk-in closet and sleek 3pc ensuite with beautiful time work and glass doors. Two additional bedrooms, a full family bath, and convenient second level laundry round out this floor with thoughtful design. The attached garage offers indoor access and extra storage, while the full basement is roughed in for a future 2-pc bath just waiting for your personal touch. Whether you're a first-time buyer, young family, or down sizer looking for low maintenance living without compromise, this home checks all the boxes. Come Home To Calm in Harriston. (id:24801)
Exp Realty
102 Thackeray Way
Minto, Ontario
Why settle for an ordinary semi when you can own one that feels more like a detached home? The Woodgate C is a stunning, brand new 2 storey semi-detached design only connected at the garage wall offering enhanced privacy, better sound separation, and unbeatable curb appeal. Move in ready and packed with upgrades, this modern home features a bold exterior blend of brick, stone, wood, and vinyl, large windows, a stylish garage door, and a covered front porch that invites you in. Step inside to main floor 9' ceilings, warm hardwood flooring, contemporary lighting, and a neutral colour palette that sets the stage for your personal style. The open concept main level is perfect for entertaining, with a sleek kitchen showcasing stone countertops, clean lined cabinetry, and a large island with breakfast bar seating. Upstairs, the spacious primary suite offers oversized windows, a walk-in closet, and a spa like ensuite with a tiled walk-in shower and glass enclosure. Two additional bedrooms and a full 4pc bath provide space for family or guests, while the upstairs laundry adds everyday convenience. The unspoiled basement includes a 3pc rough-in and egress window, giving you the flexibility to finish it as you like. Additional perks include: Oversized garage with man door and opener, saved driveway, fully sodded yard, soft close cabinetry, central air conditioning, Tarion Warranty and survey all included in the price. (id:24801)
Exp Realty
30 Anne Street W
Minto, Ontario
Welcome to The Town Collection at Maitland Meadows - The Homestead model is where modern farmhouse charm meets calm, connected living. This bright end unit offers 1,810 sq ft of thoughtfully designed space, filled with natural light and upscale finishes. With 9' ceilings and an open concept layout, the main floor feels airy and inviting - from the flexible front room (perfect for a home office or playroom) to the kitchen's quartz island that anchors the dining and living areas. Upstairs, the spacious primary suite features a walk-in closet and private ensuite, while two additional bedrooms and second floor laundry make family life effortless. Energy efficient construction helps keep costs low and comfort high, and the full basement offers room to grow. Complete with a deck, appliances, and stylish finishes, this home is move-in ready, and if you're looking for that attached garage feature, it's here too! Designed for those who love the modern conveniences of new construction and the peaceful rhythm of small town life. For a full list of features and inclusions visit our Model Home located at 122 Bean Street in Harriston. (id:24801)
Exp Realty
113 Bean Street
Minto, Ontario
Stunning 2,174 sq. ft. Webb Bungaloft Immediate Possession Available! This beautiful bungaloft offers the perfect combination of style and function. The spacious main floor includes a bedroom, a 4-piece bathroom, a modern kitchen, a dining area, an inviting living room, a laundry room, and a primary bedroom featuring a 3-piece ensuite with a shower and walk-in closet. Upstairs, a versatile loft adds extra living space, with an additional bedroom and a 4-piece bathroom, making it ideal for guests or a home office. The unfinished walkout basement offers incredible potential, allowing you to customize the space to suit your needs. Designed with a thoughtful layout, the home boasts sloped ceilings that create a sense of openness, while large windows and patio doors fill the main level with abundant natural light. Every detail reflects high-quality, modern finishes. The sale includes all major appliances (fridge, stove, microwave, dishwasher, washer, and dryer) and a large deck measuring 20 feet by 12 feet, perfect for outdoor relaxation and entertaining. Additional features include central air conditioning, an asphalt paved driveway, a garage door opener, a holiday receptacle, a perennial garden and walkway, sodded yard, an egress window in the basement, a breakfast bar overhang, stone countertops in the kitchen and bathrooms, upgraded kitchen cabinets, and more. Located in the sought-after Maitland Meadows community, this home is ready to be your new home sweet home. Dont miss outbook your private showing today! (id:24801)
Exp Realty
117 Thackeray Way
Minto, Ontario
BUILDER'S BONUS!!! OFFERING $20,000 TOWARDS UPGRADES!!! THE CROSSROADS model is for those looking to right-size their home needs. A smaller bungalow with 2 bedrooms is a cozy and efficient home that offers a comfortable and single-level living experience for people of any age. Upon entering the home, you'll step into a welcoming foyer with a 9' ceiling height. The entryway includes a coat closet and a space for an entry table to welcome guests. Just off the entry is the first of 2 bedrooms. This bedroom can function for a child or as a home office, den, or guest room. The family bath is just around the corner past the main floor laundry closet. The central living space of the bungalow is designed for comfort and convenience. An open-concept layout combines the living room, dining area, and kitchen to create an inviting atmosphere for intimate family meals and gatherings. The primary bedroom is larger with views of the backyard and includes a good-sized walk-in closet, linen storage, and an ensuite bathroom for added privacy and comfort. The basement is roughed in for a future bath and awaits your optional finishing. BONUS: central air conditioning, asphalt paved driveway, garage door opener, holiday receptacle, perennial garden and walkway, sodded yards, egress window in basement, breakfast bar overhang, stone countertops in kitchen and baths, upgraded kitchen cabinets and more... Pick your own lot, floor plan, and colours with Finoro Homes at Maitland Meadows. Ask for a full list of incredible features! Several plans and lots to choose from Additional builder incentives available for a limited time only! Please note: Renderings are artists concept only and may not be exactly as shown. Exterior front porch posts included are full timber. (id:24801)
Exp Realty
2424 Whaley Drive
Mississauga, Ontario
Attention savvy buyers! This freehold very bright Raised-Bungalow will be perfect for families (or investors) who want to have the option to rent the basement/apartment or move in with their extended family. Carpet free Main Level. Separate Entrance Full Basement Apartment (not legal/needs renovations) with Full kitchen, Living Room, Bedroom, Den, Full Washroom and Laundry. Basement with windows on all principal rooms making it a highly desirable space to enjoy. Double Driveway, Full one car garage. Excellent Extra deep backyard for family gatherings. Mississauga Highly sought-after family-friendly neighborhood. Families will appreciate the proximity to both elementary and high schools, Hospitals, Parks, Quick access to all major highways, bus routes, main streets, shops and grocery stores. This home has great potential! (id:24801)
Royal LePage Your Community Realty
709 - 395 Square One Drive
Mississauga, Ontario
Brand new, never-lived-in 1-bedroom, 1-bath suite in the heart of Mississauga's Square One District. Premium Private Locker Room at 4th Floor. This bright, modern unit features an open-concept layout with floor-to-ceiling windows, wide-plank flooring throughout, and a sleek contemporary kitchen with integrated appliances, quartz counters, and a built-in island. Enjoy a lifestyle of convenience-walking distance to Square One Shopping Centre, Sheridan College, restaurants, cafes, and public transit. The building offers exceptional amenities, including a state-of-the-art fitness centre with basketball and climbing walls, co-working spaces, rooftop gardens, and indoor/outdoor lounges.A perfect opportunity to lease a brand new, stylish condo in Mississauga's vibrant city core! (id:24801)
Homelife Landmark Realty Inc.
555 Taylor Crescent
Burlington, Ontario
Step into timeless sophistication at this impeccably maintained freehold townhouse, tucked away in one of South East Burlington's most desirable enclaves within the sought-after Nelson and Pauline Johnson School Districts. Renovated with designer-inspired craftsmanship and meticulously cared for, this residence exudes warmth, style, and everyday comfort.The main level showcases a seamless flow of bright, connected living spaces, enhanced by wide-plank flooring, pot lighting, and large windows that fill the home with natural light. A beautifully redesigned kitchen anchors the space with white shaker cabinetry, quartz countertops, stainless-steel appliances, a large island with breakfast seating, and elegant finishes that make cooking and entertaining effortless. A sliding patio door opens to a private, fully fenced stone patio bordered by mature trees - an inviting setting for morning coffee or relaxing evenings outdoors.Upstairs, the home offers three tranquil bedrooms, including a spacious primary retreat with a walk-in closet and spa-inspired ensuite. Each room is filled with light and calm, neutral décor, creating an atmosphere of quiet sophistication.The finished lower level adds versatility with a comfortable recreation area, laundry with washer & dryer, and ample storage.Perfectly positioned within walking distance to Appleby GO Station, close to parks, schools, shopping, and just minutes from Lakeshore Road, Burlington's waterfront, and major highways, this residence offers the ideal combination of style, convenience, and location. Elegant, inviting, and move-in ready - a Burlington gem not to be missed. (id:24801)
Right At Home Realty
803 - 215 Veterans Drive S
Brampton, Ontario
Modern corner-unit condo with panoramic views! This two-bedroom, two-bathroom unit offers of open-concept living plus an amazing wrap-around balcony. Featuring a spacious kitchen with new appliances, high ceilings, and floor-to-ceiling windows, this home is filled with natural light and showcases mesmerizing views stretching for miles, including a serene forest and pond. Enjoy premium amenities: fitness centre, modern party room with dining and bar setup, Wi-Fi lounge, games room, and boardroom Conveniently situated close to trails, parks, shopping, and just minutes to Mount Pleasant GO Station. Unit includes 1 parking and locker. Dont miss this exceptional opportunity! (id:24801)
Right At Home Realty
15 - 40 Victoria Crescent
Orillia, Ontario
WOW! Full lake view! Price slashed, Seller is eager to get her home of 23 years Sold, has already moved on. Seriously, this is the deal everyone else is going to kick themselves for missing. Lake Simcoe, less than 20 steps away. There have been 2 Solds with water view in 2025, March at $498,000.00 and May at $485,000. ...WOW is right!! This million dollar view could be your next Home Or recreational Getaway Or Cottage without the dreaded weekend upkeep chores Or as an Investment. Don't miss out! Wonderful 3-bedroom, 2-bath condo is packed with value and priced to move. Bright, carpet-free, and super functional, it features an open layout with a modern gas fireplace, heated floors in the kitchen and upstairs bath, and walkout to a private deck with a clear, unobstructed view of Lake Simcoe. No parking allowed in front of units 13-15, your direct lake view actually remains a lake view. Steps to the waterfront and beach - no need to pretend you'll "go more next summer," You actually will. Highly sought after end unit, also get an extra main floor window, natural light and a clear view of the parking 2nd, adding a little peace of mind. Interior is well maintained with gleaming hardwood floors and an upgraded upper bathroom that was expanded into the adjoining bedroom. Outside, the private patio is already landscaped with low-maintenance perennial fruit trees and shrubs - literally simply sit and enjoy. A brand-new hot water heater (Aug 2025). With multiple heat sources - gas fireplace, hot water radiant, and electric baseboards. The complex offers resort-style perk with an in-ground pool. A dedicated garage parking space that doubles as a workshop/man cave complete with A/C. Just minutes from shopping, restaurants, and downtown Orillia. Easy access to highways 11 and 12. This is a crazy-great opportunity, amazing price for someone who wants lakeside living or investment without the lakeside price tag. Some photo virtually enhanced. (id:24801)
Century 21 B.j. Roth Realty Ltd.
2102 - 8 Interchange Way
Vaughan, Ontario
Luxury Corner Unit | Grand Festival Tower C by Menkes | 21st Floor with Spectacular ViewsWelcome to your dream condo in the sky! This stunning 2 bedroom corner unit on the 21st floor of the landmark Festival Tower at 8 Interchange Way offers the ultimate in luxury, convenience, and lifestyle. With floor-to-ceiling windows, enjoy unobstructed southwest views and all-day sunlight in an open-concept layout designed for modern living.The beautifully appointed kitchen features sleek built-in appliances, quartz countertops, and contemporary cabinetry, seamlessly flowing into a bright and spacious living/dining area-perfect for entertaining or relaxing. The walk-out balcony is ideal for soaking in city and sunset views. The bedrooms are comfortably sized with generous closet space, and the entire unit is finished with premium materials and smart design touches throughout.Live in the heart of Vaughan Metropolitan Centre (VMC)-one of Canada's fastest-growing urban hubs. You're just steps to the subway, and minutes from Vaughan Mills, Costco, Walmart, Cineplex, IKEA, and countless dining and shopping options. Commuters will love the easy access to Highways 400 & 407, putting downtown Toronto, Pearson Airport, and York University within reach.Residents of Festival Tower enjoy over 70,000 sq. ft. of indoor and outdoor amenities, including a state-of-the-art fitness centre, games and media rooms, co-working spaces, rooftop lounges, and beautifully landscaped terraces.Whether you're a professional, investor, or first-time buyer, this high-floor gem offers unmatched value, location, and lifestyle.Schedule your private showing today-this one won't last! Parking is INCLUDED! (id:24801)
RE/MAX Millennium Real Estate
82 Rivermill Crescent
Vaughan, Ontario
Welcome to luxury living in prestigious Upper Thornhill Estates. Set on a quiet, family-friendly street, this beautifully updated home blends comfort, elegance, and modern function in one of the area's most desirable communities with top-rated schools.Inside, a stone foyer with heated floors leads to hardwood throughout and a stunning chef's kitchen with an oversized granite island, extended cabinetry, and high-end appliances. The kitchen opens to a spacious family room with a dual-sided gas fireplace and built-in speakers, creating a warm, inviting space for gatherings. Ten-foot ceilings on the main floor and nine-foot ceilings on the second floor and basement enhance the home's open, luxurious feel. Smooth ceilings, crown molding, recessed lighting, elegant ironwork, and second-floor laundry add convenience and style.All four bedrooms feature private en-suites and large walk-in closets. The primary suite offers a spa-inspired retreat with heated floors, a dual-sided fireplace, double sinks, Jacuzzi tub, and frame-less glass steam and rain shower.The professionally finished basement adds versatility with an office or bedroom, a third dual-sided fireplace, and a full second kitchen with stainless steel appliances-ideal for guests or extended family.Step outside to a true backyard oasis with a gazebo, perfect for dining, entertaining, or unwinding in your own private retreat.Located near top-rated schools, parks, trails, GO Station, shops, restaurants, hospitals, and medical centers, this home delivers luxury living in a prime location. (id:24801)
Right At Home Realty
Forest Hill Real Estate Inc.
2104 Galloway Street
Innisfil, Ontario
Welcome to this warm and inviting 3-bedroom home that perfectly blends character, comfort, and thoughtful upgrades. From the moment you arrive, you'll notice the pride of ownership that shines through every detail. Step inside to discover a bright, open layout filled with natural light pouring in through large windows. The upgraded kitchen is a true centerpiece-featuring modern finishes, quality cabinetry, and plenty of space for cooking and entertaining. The main living areas offer a cozy yet spacious atmosphere, ideal for both everyday living and hosting guests. Each of the three bedrooms is well-proportioned, with the primary suite boasting an updated ensuite bathroom complete with contemporary fixtures and a clean, stylish design. Downstairs, a fully finished basement expands your living space and offers endless possibilities-whether you need a family room, home office, gym, or play area. Out back, you'll fall in love with the large backyard-perfect for gardening, barbecues, or simply relaxing under the open sky. With mature landscaping and plenty of room to roam, it's a rare find in today's market. This home is full of charm and smart upgrades, making it move-in ready and easy to love. Whether you're a first-time buyer, a growing family, or looking to downsize without compromise, this gem checks all the boxes. (id:24801)
RE/MAX Experts
135 Corinthian Boulevard
Toronto, Ontario
Scarborough Prime Location, Easy Access To Hwy401 /Dvp .Steps To Sir John A. Macdonald Col. Inst., Close To Ttc, Shops, Park, Restaurant, Dvp, Seneca College! Newly Upgraded Kitchen With All Stainless Steels Appliances, Newly Paint And Washroom, Modern And Stylish Cabinet With Granite Counter Top, Renovated Washroom Granite Counter Top. Furnace Owned. 4 Bdms With Finished Bsm. Located At The Quiet Street On High Demand Area. Big Deck And Treely Backyard With Privacy. (id:24801)
Jdl Realty Inc.
162 Tower Drive
Toronto, Ontario
RARELY OFFERED!! 5 Reasons You'll Love This Home: 1) A Fully LEGAL 2025 2 bed Basement Apartment Beautifully finished, fully up to code, and perfect for rental income, in-laws, or multigenerational living - a rare turnkey opportunity. 2) Complete 2025 Renovation Down to the Studs Every major component is brand new: Windows & Doors (2025), Roof (2025), 200 AMP panel (2025), Attic Insulation (2025), Backwater Valve (2025) kitchens, bathrooms, floors, trim, and hardware and so much more. Over $250,000 invested and backed by a 2-year comprehensive warranty. 3) Includes stunning wainscotting and custom lighting features throughout. Luxury Main-Floor Bedroom Layout - Primary bedroom includes a rare full curbless ensuite, and every main-floor bedroom has direct access to a bathroom, offering unmatched comfort and convenience. High-End Designer Finishes Throughout, Quartz backsplash, waterfall island, open-concept living room, premium materials, and carefully curated upgrades create a true entertainer's home. 4) Family-Friendly Convenience - 15+ schools within 5 minutes and a neighbourhood full of kids walking to and from school. 401/DVP Highway minutes away 5) A Deep 124 ft Lot With No Rear Neighbours Backing onto open fields for total privacy. Enjoy a large entertainment deck with direct access to the field - the perfect extension of your backyard. Must see!! (id:24801)
Right At Home Realty
306 - 4101 Sheppard Avenue E
Toronto, Ontario
**Prime Agincourt Location! Right Across From Go Station** Very Spacious & Bright 2 Bdrm With Bright South-Facing Exposure With Breathtaking Views , Laminate Floor Throughout, Open Concept Layout, NEW Kitchen, Fresh Painted. Across The Go Train Station,Ttc Bus At Door, Walking Distance To Agincourt Mall, Walmart, Library, No Frills Supermarket, Good School Area : Just 3 Minutes To Agincourt Junior Public School and Agincourt Collegiate Institute.**Mins To Stc, 401, 404, Fairview Mall. Well Managed Building Recent Renovated . Windows/Door/Balcony /Hallway Wall/Carpet/Elevator Was Newly Replaced. (id:24801)
Forest Hill Real Estate Inc.
601 - 170 Water Street N
Cambridge, Ontario
FANTASTIC HOME FOR SALE AT WATERSCAPE ON THE GRAND RIVER! This charming 2-bedroom condo perfectly positioned along the Grand River and just moments from historic Downtown Galt. Park your car in the secure underground garage and step into a lifestyle where everything is within walking distance scenic riverfront trails, boutique shops, fine dining, the Dunfield Theatre, outdoor patios, and more. Designed for modern living, the open-concept layout is ideal for entertaining. Large sliding doors lead to a private, covered balcony, offering peaceful views and an extended outdoor living space. The bright kitchen features ample cabinetry, stainless steel appliances, and granite countertops, while the convenience of in-suite laundry makes daily living effortless. This well-maintained building offers secure entry, an owned parking space, and a dedicated storage locker. Residents also enjoy access to a fitness room and a stunning rooftop patio complete with gas BBQs the perfect spot to unwind or host guests while taking in the view. Live the urban riverside lifestyle just steps from the Cambridge Mill whether you're indulging in a gourmet meal or enjoying a quiet walk along the water. Book your private tour today and experience the best of Cambridge condo living! (id:24801)
RE/MAX Real Estate Centre Inc.
31 Garden Grove Crescent
Wasaga Beach, Ontario
Retire in Style! Welcome to this fabulous turnkey bungalow in the sought-after Country Meadows in Wasaga Beach. This premium end unit backs onto the pond, tranquil walking paths and a pergola for gathering with friends or just enjoying the serenity. This beautiful home offers 2 bedrooms, 2 bathrooms, and a HUGE great room with vaulted ceilings. A welcoming covered front porch leads into a bright foyer with inside access to the garage. The open-concept living area allows for a variety of furniture placement options. The well-appointed kitchen boasts stainless steel appliances, pantry storage, and a skylight, making it both functional and inviting. The spacious primary suite includes an ensuite with a walk-in shower and two closets (one is a walk-in). The second bedroom is adjacent to the guest bathroom. The laundry room has a sink and additional cabinetry. The great room has a walkout to the large deck that features a permanent gazebo, retractable awning, resin decking and glass railings for unobstructed views. Other upgrades included a gas fireplace, ceramic and engineered hardwood floors as well as custom window coverings. Located in one of Parkbridge's premier communities. Ownership comes with access to an array of premium amenities including the 9 hole golf course, outdoor heated pool, community center with billiard table, shuffleboard, darts, library, kitchen and patio areas. This home is ready for you to move in and enjoy a retirement lifestyle filled with comfort, convenience, and community. Please check back for more photos in the next few days. And you are invited to an open house, next Saturday, November 22nd from 12-2pm. (id:24801)
RE/MAX Hallmark Chay Realty
15481 Mount Wolfe Road
Caledon, Ontario
Caledon/King border great LOCATION! Great for Entertaining, extended Family, multi-generation, income potential, separate work out space with sauna, home office, the possibilities are endless. RARE to have Natural Gas, municipal water and Fibre Optic internet on a property like this with lots of privacy. Log home has a spacious addition (2004/2005) offering comfort, and incredible views -- including the CN Tower from the front porch! Set back from the road on a private lot, and a huge triple garage, you can drive to back of property. The main home boasts a window-lined living room, loft-style dining with skylight overlooking the billiard room, multiple walkouts, updated baths, and hardwood/tile floors. Recent updates include: roof (2022), furnaces & AC (2022), Windows/slider (2020), fascia & eaves (2024), municipal water (2022/23), new landscaping, baths, and flagstone walkway (2024). Originally built in 1998 with an addition in 2004/05 and renovated in past few years. This lovingly cared-for property is perfect for families looking for space, privacy, and room to grow! The home includes two self-contained apartments/units with separate entrances, great for kids, parents or in home business or studio. The upper unit (renovated in 2020) is bright and full of storage, while the lower-level unit has a sauna and its own parking and walkout to yard/patio. A unique opportunity in the most perfect location!! Large and cozy home offering beautiful spaces. The big stuff has been done, roof, furnaces, a/c's, upper windows, eaves, fascia, baths, landscape. 3 outbuildings. (id:24801)
RE/MAX Experts
70 - 50 Edinburgh Drive
Brampton, Ontario
Gorgeous, Beautiful Townhome with walk out basement in newly developed area in highly sought-after West Brampton. Conveniently located close to 407 and 401 highways, New schools, Plazas with grocery stores, banks, and restaurants, all within walking distance. The basement features a walk-out to the patio facing a serene ravine! **EXTRAS** 5 Appliances S/S Oven, S/S Fridge, S/S Dishwasher, Washer And Dryer Included with 2 Parking's. (id:24801)
Kingsway Real Estate


