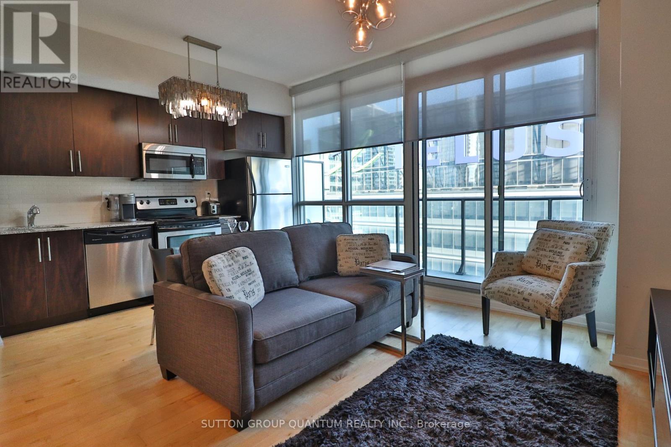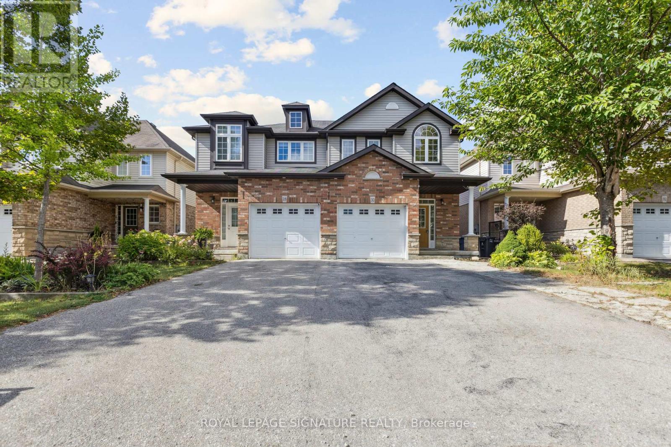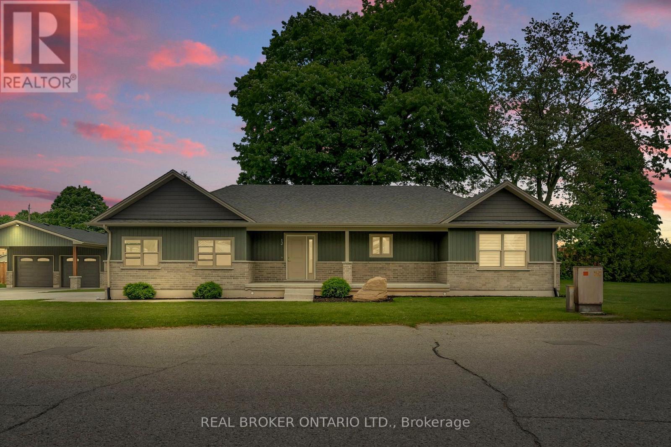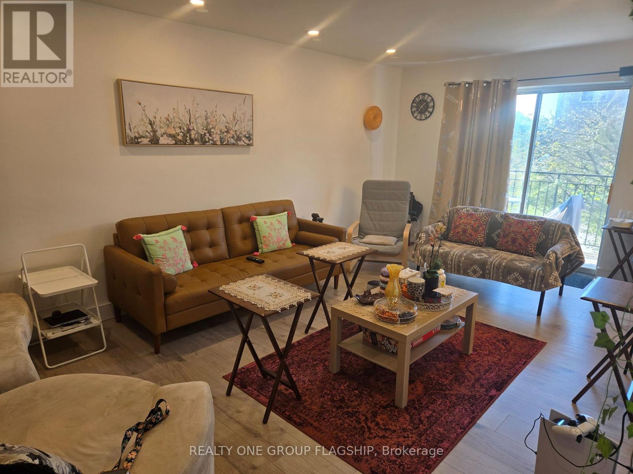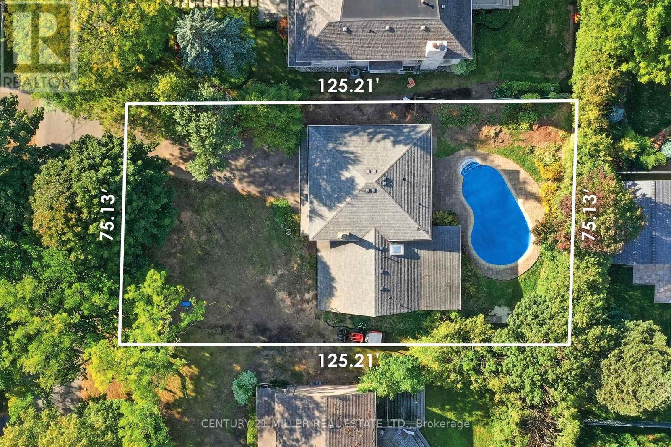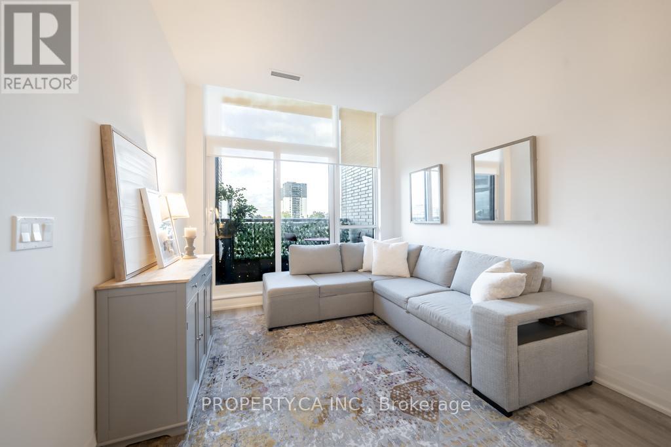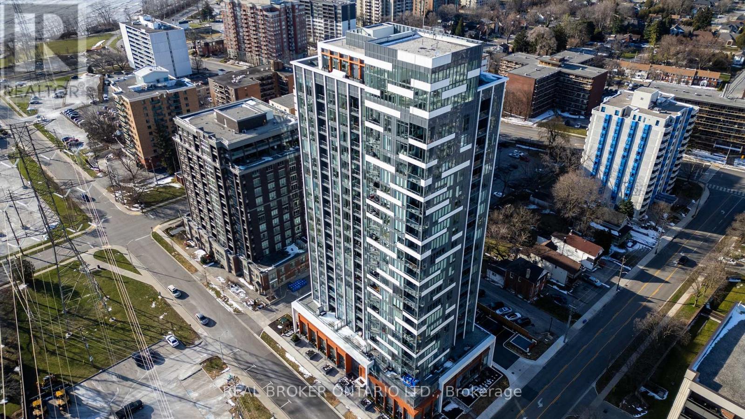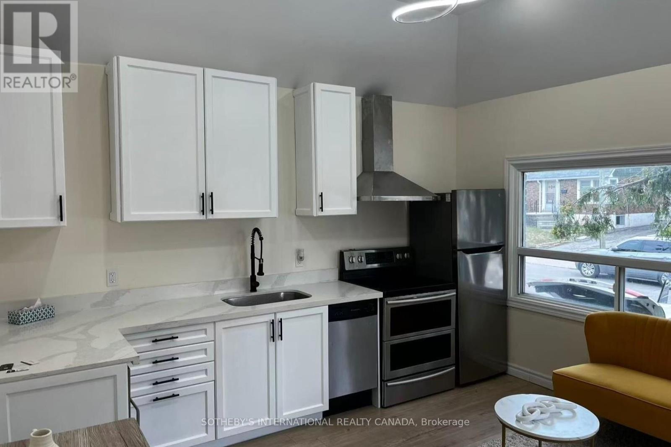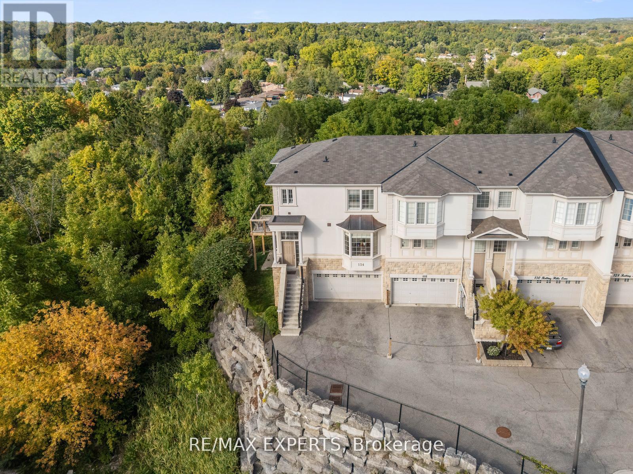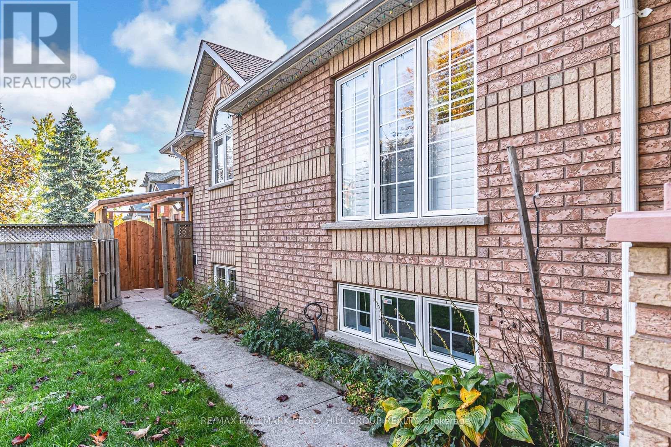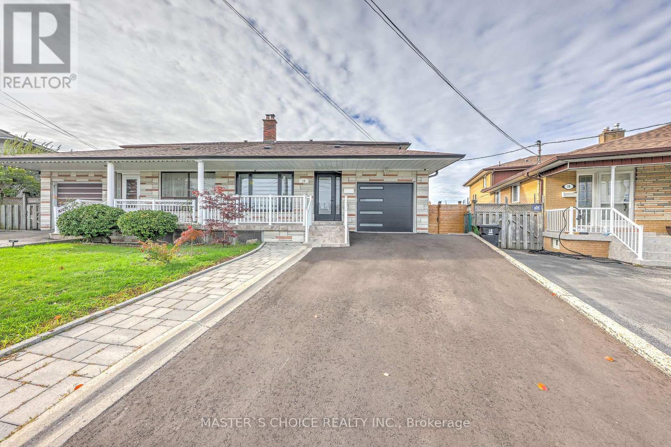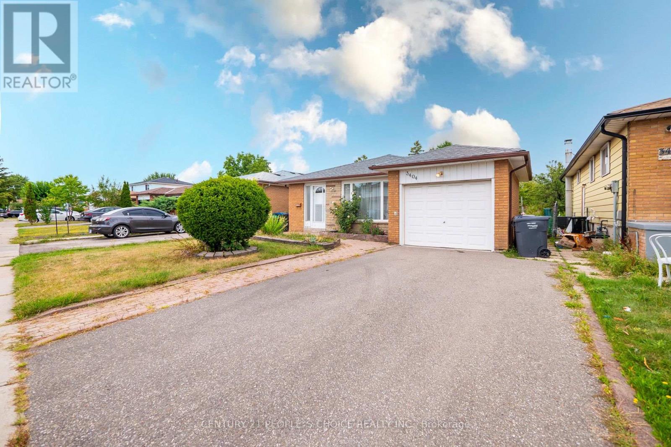3807 - 65 Bremner Boulevard
Toronto, Ontario
Welcome to Maple Leaf Square! Situated in the heart of Downtown Toronto, this prime location puts you within walking distance of Harbourfront, Union Station, Rogers Centre, Ripleys Aquarium, Scotiabank Arena, and much more. The property offers everything you need for daily living, including Longos Supermarket, dry cleaning services, restaurants, banking, and the LCBO, all conveniently connected to the PATH system. You can easily do everything without ever stepping outside. (id:24801)
Sutton Group Quantum Realty Inc.
30 Vipond Street
Guelph, Ontario
Fantastic opportunity to lease this spacious 3 bed,4 bath semi-detached home in Guelph's family-friendly East End. Finished from top to bottom, it offers an open-concept kitchen, dinette,and living area with walkout to deck, plus a separate dining room and powder room. The upper level features a large primary bedroom with ensuite and walk-in closet, two additional bedrooms, mainbath, and laundry. The finished basement includes arec room and 2-pc bath.Short-term lease preferred (6 months), 12 months considered. Tenant pays utilities. Application with credit report, employment letter, pay stubs, and references required. Tenants will be interviewed. (id:24801)
Royal LePage Signature Realty
12 Albert Street
Norfolk, Ontario
Tucked away in the quiet town of Langton, 12 Albert Street is the kind of home country songs are written about. Featuring two spacious bedrooms and two bathrooms, including a luxurious ensuite, this property blends high-end finishes with everyday comfort and functionality. The beautifully manicured lawn and garden, bordered by concrete walkways, lead to a charming covered front porch, perfect for morning coffees or relaxing evenings. Step inside to a large, welcoming foyer where grey vinyl plank flooring flows seamlessly throughout, setting a warm and unified tone. The open-concept design connects the kitchen and dining area, ideal for entertaining or family gatherings. The kitchen is a showstopper, complete with two walk-in pantries, extensive cabinetry, elegant white and grey marbled quartz countertops, matte black finishes, and brand-new Samsung stainless steel appliances. Just off the kitchen, the great room features a tray ceiling with built-in LED lighting, adding a touch of modern style and coziness. The primary bedroom serves as a private retreat, offering a spa-inspired ensuite with sleek subway tile. Both bedrooms include generous walk-in closets, while the mudroom provides built-in cubbies and a double-wide closet for optimal storage. Adding even more value and versatility to this exceptional property is a brand-new 42' x 25' detached shop. Designed to match the homes exterior, it features two garage-style doors, soaring 15-foot ceilings, and 100-amp electrical service wired and ready for a 200-amp upgrade, perfect for a workshop, storage, or future business use. Set on a generous lot with thoughtful design inside and out, 12 Albert Street isn't just a house, its where your next chapter begins. (id:24801)
Real Broker Ontario Ltd.
39 - 267 Traynor Avenue
Kitchener, Ontario
Modern 2-Bedroom Apartment for Rent Prime Location in Kitchener! Near Fairview Park Mall$1,995.00/month | 2 Bedrooms | 1 Parking Spot. Looking for comfort, convenience, and location? This spacious 2-bedroom apartment in the heart of Kitchener has it all! Features: Utilities included no extra monthly surprises Full kitchen with stove, fridge, dishwasher, microwave In-suite washer & dryer for ultimate convenience Secure entrance with intercom Security cameras for extra protection One parking spot included. Location Highlights: Steps from Fairview Park Mall Surrounded by top-rated restaurants, grocery stores, and everyday essentials Perfectly positioned near LRT and major transit routes Quick access to Highways 7 & 8 perfect for commuters Vibrant neighborhood with everything you need just minutes away. Whether you're a young professional, a small family, or anyone seeking a well-connected home base, this apartment offers the perfect blend of comfort and accessibility. (id:24801)
Realty One Group Flagship
111 Gloucester Avenue
Oakville, Ontario
Set on a 75' x 125' lot in one of Oakville's most coveted pockets, this property offers a unique combination of current livability and future potential. Committee of Adjustment approvals are already in place, with full architectural plans for a 3,816 sq. ft. above-grade custom residence, complemented by a 1,937 sq. ft. lower level - an ideal canvas for those looking to build a home without the uncertainty of starting from scratch. The existing home is in good condition and has recently benefited from a thoughtful $30,000 mini-facelift, making it perfectly serviceable in the interim while planning your build should you not wish to use the plans already in place. This makes the property attractive both as a future project and as a holding opportunity in Oakville's highly desirable Old Oakville community. Location is paramount, and Gloucester Avenue delivers. Just steps from downtown Oakville's vibrant shops, restaurants, and the shores of Lake Ontario, this address also falls within the sought-after New Central School catchment and is walking distance to many of the area's premiere private schools. Few neighbourhoods combine this level of walkability, school access, and established charm. With approvals and plans already in place, and a location that ranks among Oakville's finest, this is a chance to bring your vision to life. 111 Gloucester Avenue offers the perfect foundation for a dream home in the heart of Old Oakville. (id:24801)
Century 21 Miller Real Estate Ltd.
304 - 10 Gibbs Road
Toronto, Ontario
Beautiful & Meticulously Maintained Unit At Valhalla Square! Welcome To This Stunning 1+Den Suite That Truly Lives Like A 2-Bedroom - Offering Exceptional Value At The Price Of A One-Bedroom Plus Den. Featuring Soaring 10-Ft Windows! And Thoughtful Custom Built-Ins By CLOSET BY DESIGN Throughout, Including In The Bathroom, Front Hall Closet, Den, And Primary Walk-In Closet. Enjoy Laminate Flooring Throughout, Custom Roller Blinds, And A Mirrored Front Hall Closet That Enhances Both Style And Function. The Oversized Bathroom Features Custom Cabinetry For Extra Storage, While The Modern Kitchen Boasts Stainless Steel Appliances, Stone Countertops, And A Sleek, Functional Layout With A Movable Stone Island Perfect For Dining Or Entertaining.The Den Is Large Enough To Serve As A Second Bedroom, Nursery, Or Ideal Work-From-Home Space, Complete With A Custom Standing Storage Unit. The Spacious Living Area Allows For Both Comfortable Lounging And Dining, And Opens To A West-Facing Balcony That Welcomes Beautiful Afternoon Sun. The Primary Bedroom Easily Fits A Bed And Workspace. Complemented By A Custom Walk-in Closet With Built-In Organizers. An Oversized Laundry Room With Built-In Shelving Adds Exceptional Convenience And Extra Storage. Upgraded Light Fixtures For Modern Living. Become Part Of The Soon-To-Be-Completed Valhalla Square Community, Offering Top-Tier Amenities Including An Outdoor Pool, Fitness Centre, Pet Spa, Party Room, And More. Enjoy The Convenience Of A Complimentary Shuttle To Kipling Station, Sherway Gardens & Loblaws Morning & Evening Hours. Quick Access To Hwy 427, And Proximity To Sherway Gardens, Major Highways (401.OEW.Gardiner), Mississauga, GO Train. And An Abundance Of Shops And Restaurants.A Nearly New Building Offering The Space And Function Of A 2-Bedroom At Exceptional Value - An Opportunity Not To Be Missed. (id:24801)
Property.ca Inc.
705 - 500 Brock Avenue
Burlington, Ontario
Welcome to Illumina, Downtown Burlington's newest luxury address. This beautifully upgraded 1 Bedroom + Den condo offers 850 sq. ft. of bright, modern living with floor-to-ceiling windows and stunning lake views. The kitchen features Fisher & Paykel appliances, a quartz waterfall island, and generous counter and storage space. The open-concept layout is perfect for entertaining, while the den provides flexible use as an office or dining area. The spacious bedroom includes a built-in closet and elegant 4-piece bath. Enjoy the best of downtown living - walk to the lake, boutique shops, cafés, restaurants, the Art Gallery, and the Performing Arts Centre. With a brand new pharmacy and family clinic located at the base of the building, easy access to the GO Station and major highways, this condo offers the perfect blend of luxury and convenience. (id:24801)
Real Broker Ontario Ltd.
70 Dunraven Drive
Toronto, Ontario
Beautifully renovated bungalow in Toronto's vibrant Keelesdale! Features a separate entrance to afully finished basement apartment-ideal for rental income or extended family. The main floor offersa modern kitchen with freshly painted cabinets, new flooring, stylish finishes, and two decks. Witha private backyard and close proximity to schools, parks, shopping, and transit, this home deliverscomfort, convenience, and excellent value in a growing community. (id:24801)
Sotheby's International Realty Canada
134 Rolling Hills Lane
Caledon, Ontario
Welcome to 134 Rolling Hills Lane in the exclusive Stoneridge Estates. This 1,950 sq. ft. end-unit freehold townhome sits on a premium ravine lot, offering privacy, stunning sunsets, and the feel of a detached home. This townhome will be leased fully furnished, providing tenants with a complete, move-in-ready living experience.The main floor showcases a spacious great room with hardwood floors, crown moulding, and French doors leading to a private balcony with tranquil ravine views. The family-sized kitchen is designed for both everyday living and entertaining, featuring granite counters, stainless steel appliances, a pantry, and ample cabinetry. Upstairs, two generously sized bedrooms each feature their own ensuite bath, plus a convenient second-floor laundry room. The ground-level family room (or optional 3rd bedroom/home office) provides additional living space and direct access to the outdoors. Oversized windows on every level fill the home with natural light, while 9-foot ceilings create an open, airy atmosphere. With a 2-car garage and 2-car driveway, this home perfectly combines luxury and function in one of Caledon's most desirable neighbourhoods. A rare opportunity end units with ravine views like this are hard to find! (id:24801)
RE/MAX Experts
Lower - 1 Shady Glen Crescent
Caledon, Ontario
SPACIOUS & NEWLY UPDATED LOWER LEVEL FOR LEASE IN BOLTON'S SOUGHT-AFTER SOUTH HILL COMMUNITY! Located in Bolton's desirable South Hill community, this clean and bright lower-level unit for lease offers a spacious, well-maintained living area in a convenient, family-friendly location across from a splash pad and playground. The generous layout features two bedrooms and one full bathroom, enhanced by large above-grade windows that fill the space with natural light. Enjoy a freshly painted interior with modern tones, newer luxury vinyl plank flooring, and pot lights, creating a fresh, inviting atmosphere. The kitchen showcases newly updated quartz countertops and a matching backsplash, complemented by ample cabinetry and a separate pantry for added storage. Enjoy a peaceful night's rest in the large primary bedroom, complete with a walk-in closet, and take advantage of convenient access to laundry facilities. With a private entrance, one driveway parking space, and a location close to schools, parks, walking trails, shops, and restaurants, this lower level is an excellent option for a small family or young professionals looking for a comfortable #HomeToStay in a convenient Bolton neighbourhood. (id:24801)
RE/MAX Hallmark Peggy Hill Group Realty
17 Slater Court
Toronto, Ontario
Welcome to this charming and meticulously maintained 4+1 bedroom semi-detached home, ideally situated on an expansive premium pie-shaped lot at the end of a quiet, family-friendly court-offering privacy and no through traffic. This property features a detached garage and an oversized driveway, providing ample parking space. A main-floor bedroom adds versatility and convenience, especially for multigenerational families or those with elderly members. The home has seen numerous recent upgrades to enhance comfort, energy efficiency, and overall value: Roof (2018): Fully replaced with new shingles and plywood, ensuring structural integrity and long-term durability. HVAC System (2022): New high-efficiency furnace and air conditioning unit installed, delivering improved climate control throughout the year. Windows & Doors (2025): All windows, interior and closet doors, and the front door have been upgraded to modern, energy-efficient models. A new garage door was also added, enhancing curb appeal and functionality. Flooring: Hardwood and ceramic flooring have been recently replaced, creating a fresh, contemporary interior with easy maintenance and lasting appeal. Driveway: Completely redone, offering a clean, smooth surface that enhances the property's exterior presentation. The spacious backyard is a standout feature, boasting a beautifully landscaped garden with mature apple, pear, plum, peach, and cherry trees-perfect for enjoying seasonal harvests in your own private oasis. This is a rare opportunity to own a thoughtfully updated home on a premium lot in a sought-after location. A must-see! (id:24801)
Master's Choice Realty Inc.
3404 Monica Drive
Mississauga, Ontario
Welcome to this beautifully maintained three bedroom, two bathroom detached bungalow backsplit in the heart of Malton. With approximately 1100 sqft of living space, this home combines comfort, style, and convenience. The second floor has been recently renovated with new flooring, light fixtures, and newly renovated bathroom. The main floor boasts a sun filled combined living and dining room, perfect for family gatherings and entertaining, along with a separate breakfast area ideal for everyday dining. Featuring an open and inviting foyer with double mirrored closets and the kitchen features a sliding door that separates the foyer. A finished basement with a legal City approved crawl space provides additional versatility and storage. The separate entrance offers excellent potential for extended family living or rental income. Freshly painted. Step outside to a spacious backyard with a tool shed, offering plenty of room for outdoor activities, gardening and extra storage. Ideally located just minutes from Toronto Pearson International Airport and close to schools, parks, shopping, and major highways, this home is a rare opportunity to own a spacious, move-in-ready property in a highly sought after community. (id:24801)
Century 21 People's Choice Realty Inc.


