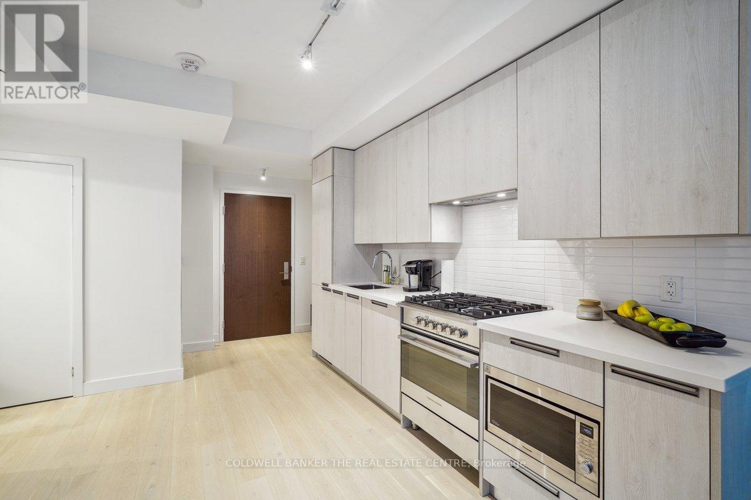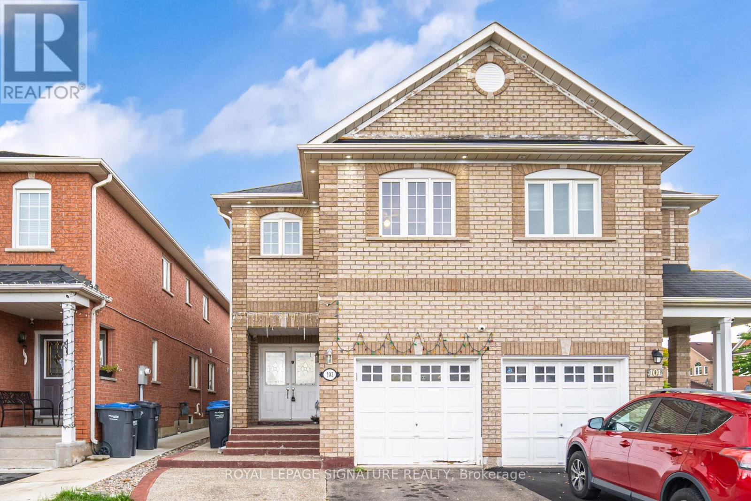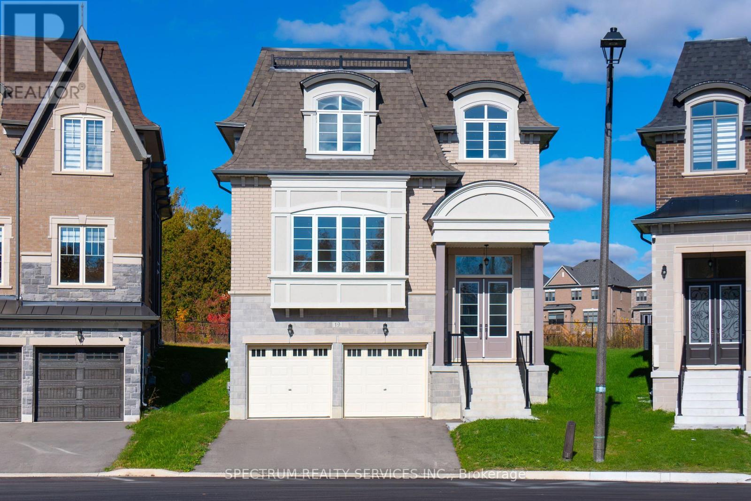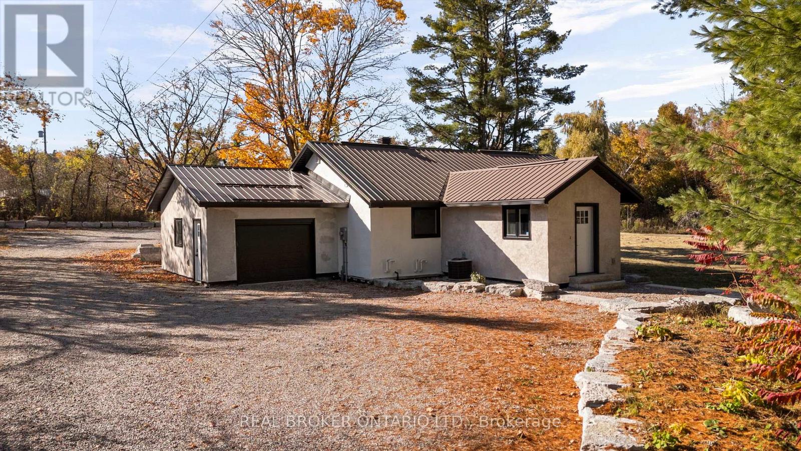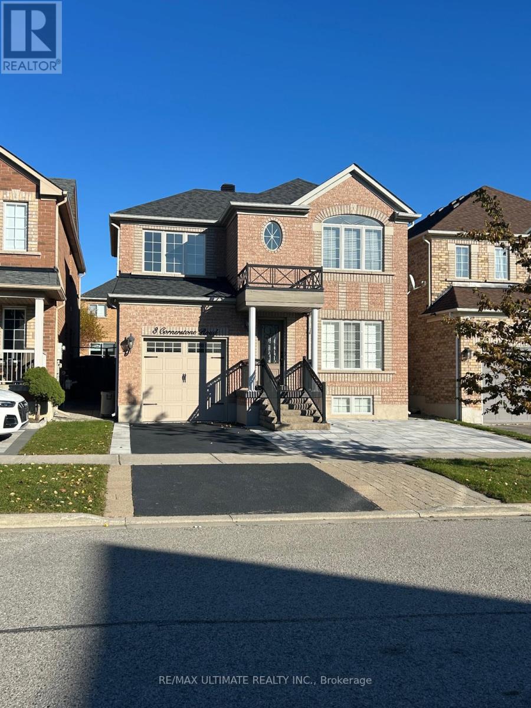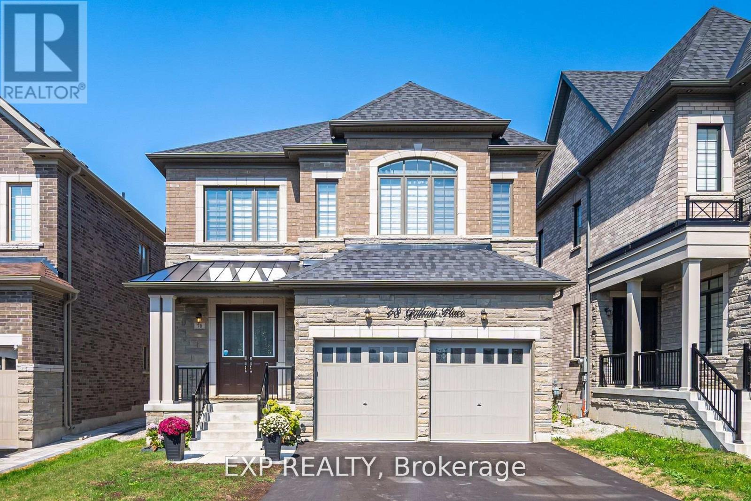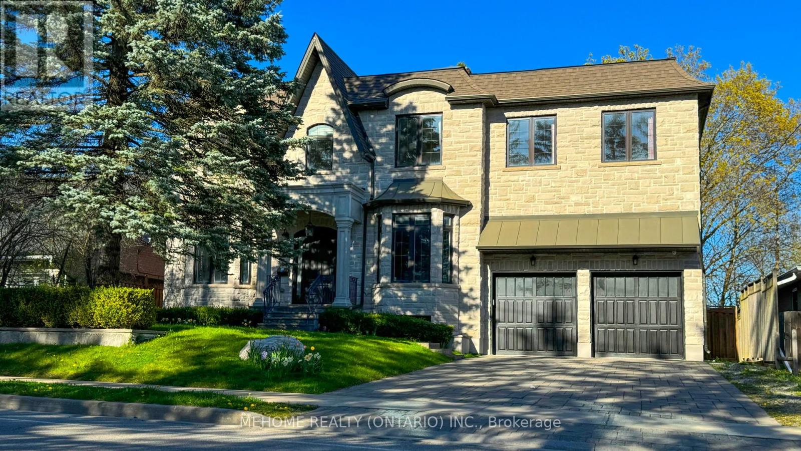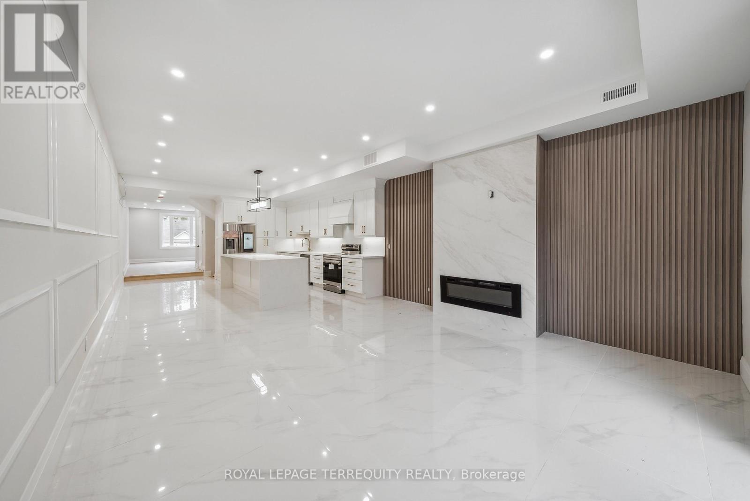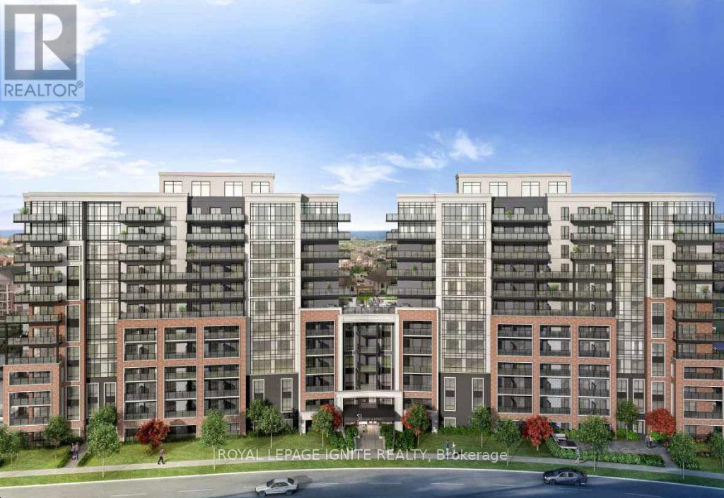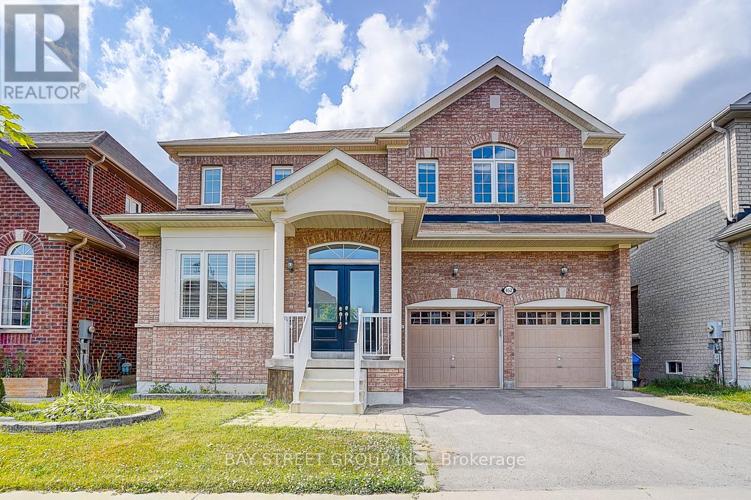134 Hadrian Drive
Toronto, Ontario
Welcome to 134 Hadrian Dr - a timeless bungalow tucked away on a rare, expansive 70 x 302 ft lot that backs onto a ravine and Pine Point Park. A true haven for raising a growing family. Nestled in a warm, family-friendly neighbourhood where children love to play and adults can relax & enjoy morning walks along the leafy tree-lined streets. Stepping inside feels like returning to your childhood home - comforting, familiar, and full of heart. Custom-built with the finest materials & full of character, this East Islington stunner offers sprawling front & back yards - perfect for entertaining, relaxing, or soaking up the sun. Built & cherished by the same family for 32 years, it's now ready for you to make it your own. Lots of natural light pours through the large windows, illuminating multiple sitting areas - spaces designed for laughter, connection, and unforgettable memories. The chef's kitchen is a standout: sleek cabinetry, backsplash, ample storage, and a generous breakfast area with a walkout to patio. Hosting family gatherings or dinner nights with friends? This is your stage. The main level features a primary bedroom with a 4-pc ensuite, plus 2 additional spacious bedrooms. The lower level is massive - boasts a 2nd kitchen and sample space to add an additional 2-3 bedrooms! Outside, the backyard is a private oasis: a lush greenscape/park-like setting, a charming gazebo, and a shed create a perfect setting for children to play freely, adults to unwind, or for cultivating your dream garden. And the location? Impeccable. Steps to Pine Point Park with trails, riverwalks, pool, tennis courts, soccer fields, and winter toboggan hills. Minutes to Costco, Canadian Tire, Fresh Value Chinese Market, Walmart, and more. Close to TTC, GO Station, and Highways 400, 401, and 427 - connecting you effortlessly to Downtown TO, Vaughan, Mississauga, and beyond. (id:24801)
Royal LePage Terrequity Realty
307 - 160 Kingsway Crescent
Toronto, Ontario
Welcome to 160 Kingsway Crescent. Premium-built 2-bedroom, 2-bath suite offering over 750 sq.ft. in Toronto's prestigious Kingsway neighbourhood. Features include a modern open-concept kitchen with Fisher & Paykel appliances, gas stove, and designer cabinetry, a primary bedroom with private ensuite, ensuite laundry, and a spacious balcony with BBQ gas line. Building amenities include a gym, yoga studio, party room, rooftop lounge with city views, and a dog wash station in this pet-friendly boutique residence. Steps to TTC, Humber River trails, shops, and restaurants, with easy access to highways, airports, and downtown. Underground Parking, and a Storage Locker costs an additional $150/month. Tenant responsible for Hydro & Heat Pump. (id:24801)
Coldwell Banker The Real Estate Centre
103 Native Landing
Brampton, Ontario
Park-Facing 3 bedroom, 3 washroom Semi-Detached with a 2 bedroom legal basement apartment.1870 Sq Ft, 3 Bed, 3 Bath. Well maintained home featuring double door entry, concrete walkway, and a backyard patio. Pot lights in the sofit around the whole house. The spacious main floor offers a combined living and dining area, a separate family room, and a bright breakfast nook overlooking the backyard. Enjoy hardwood flooring throughout. The primary bedroom includes a 4-piece ensuite and walk-in closet. The additional two bedrooms share a Jack-and-Jill bathroom. Convenient second-floor laundry adds to the functionality. Located just minutes from Hwy 410, and within walking distance to grocery stores, schools, and all essential amenities. Some pictures are virtually staged. Basement apartment includes its own separate laundry. (id:24801)
Royal LePage Signature Realty
Bsmt - 5487 Oscar Peterson Boulevard
Mississauga, Ontario
2 Bedroom Very Spacious Legal Basement Apt In Churchill Meadows, Two Full Bathrooms, Separate Entrance. Separate Ensuite Laundry. Open Concept Living Rm With Kitchen. Laminate Floor Throughout. High End Finishes, Pot Lights. Walking Distance To Transit, Express Buses, Schools And Parks. Close To Libraries, Rec Centers, Shopping Plazas & Erin Mills Town Center. Tenant Pays 30% Utilities (id:24801)
Century 21 People's Choice Realty Inc.
19 Swamp Sparrow Court
Caledon, Ontario
POSITIONED ON A PREMIUM PIE-SHAPE LOT [don't be fooled by the frontage], in an exclusive court - Now offered at an unbeatable new price, this brand-new 4-bedroom luxury residence delivers timeless elegance in the heart of prestigious Caledon East. The home commands attention with its French-inspired Mansard roof, classic brick and stone exterior, and beautifully CRAFTED UPGRADES THROUGHOUT. Step inside to discover a bright, open layout designed for modern family living featuring a timeless white kitchen with a walk-through servery, oversized walk-in pantry, and a sunlit dining area perfect for entertaining. A formal living room offers refined space for gatherings, while the cozy family room with gas fireplace and a main floor den provide flexibility for work or relaxation. Upstairs, every bedroom enjoys the privacy of its own ensuite bath, with the primary suite offering a luxurious retreat complete with dual walk-in closets and a spa-inspired 5-piece ensuite. Oversized windows fill the home with natural light, and a second-floor laundry room with built-in vanity adds everyday convenience. The unfinished basement presents endless possibilities to create your dream gym, media room, or in-law suite. Located minutes from the Caledon Ski Club, Caledon Golf Club, top-rated schools, and just 20 minutes from Bolton and Orangeville, this home blends luxurious living with small-town charm. DON'T MISS OUT ON THIS OPPORTUNITY. (id:24801)
Spectrum Realty Services Inc.
4382 Uhthoff Line
Severn, Ontario
PRISTINE COUNTRY LIVING ON 10 ACRES JUST 2 MINUTES FROM TOWN! COMPLETELY RENOVATED TOP TO BOTTOM INSIDE AND OUT IN 2024, THIS 3 BEDROOM, 2 FULL BATH HOME OFFERS MODERN FINISHES, A FULLY FINISHED BASEMENT, ATTACHED SINGLE GARAGE, LARGE DETACHED SHOP, AND TONS OF PARKING. ENJOY THE PERFECT BLEND OF PRIVACY AND CONVENIENCE WITH A DURABLE STEEL ROOF AND PLENTY OF SPACE TO LIVE, WORK, AND PLAY. (id:24801)
Real Broker Ontario Ltd.
Upper - 3 Cornerstone Road
Markham, Ontario
Welcome to 3 Cornerstone Rd Your Perfect Family Home in a Prime Markham Location!Step into this beautifully maintained 3-bedroom, 3-bathroom detached home nestled in one of Markham's most sought-after neighbourhoods. Boasting a functional and spacious layout, this home features a bright open-concept living and dining area, perfect for entertaining or relaxing with family.The gourmet kitchen offers upgraded cabinetry, granite countertops, stainless steel appliances, and a large centre island with wine storage ideal for culinary enthusiasts. The adjoining breakfast area opens to a private backyard, creating the perfect indoor-outdoor flow.Upstairs, you'll find generously sized bedrooms, including a primary retreat with a walk-in closet and a 4-piece ensuite. Additional bedrooms are well-proportioned, making them perfect for kids, guests, or a home office. Available Immediately Don't Miss This Opportunity! (Photos taken before prior tenant) (id:24801)
RE/MAX Ultimate Realty Inc.
78 Gallant Place
Vaughan, Ontario
Welcome to 78 Gallant Place. Fully upgraded 2-story brick home with 5 bedrooms and 4 bathrooms. This beautiful property features a double-car garage, a large double driveway for ample parking, and a fully fenced yard. The modern home boasts an open concept layout, pot lights, and hardwood floors throughout. The gorgeous custom kitchen features stainless steel appliances, an island, a pantry, and a breakfast area with a walkout to the yard. Ideal for entertaining! Coffered ceilings and a fireplace in the family room. The French doors open to a library/office. Generously sized bedrooms on the second floor each with convenient bathroom access. The spa-like master bathroom has double sinks, a soaker tub and a separate shower. Perfect for relaxing. Prime location in Vellore Village! Family friendly, quiet, Great schools, parks, and recreational facilities. (id:24801)
Exp Realty
19 Parker Avenue
Richmond Hill, Ontario
Welcome To This Elegant Unique Designed Home On 65' Premium Lot, Featuring Over 5400 Sq.Ft Livable Area. Open Concept With Lots Of Natural Light. Family Room With Soaring 23ft Ceiling & Floor to Ceiling Fireplace, Overlooks to Gorgeous fully landscaped Backyard. Gourmet Kitchen With Extra Large Centre Island and Granite Counter top. Bright & Spacious 4+2 Bedrooms And 6 Washrooms. Nanny Suite And Oversized Recreation Room In Finished Basement. Hardwood Floors Throughout, Crown Moldings. Great Location Closed To Parks, Nature Trails And Schools. Short Walk To Grocery, Transit, Medical, Restaurants And Lake Wilcox. Minutes Drive To HWY 404 and HWY 400. A Must See!!! (Pictures are taked while Home Stageing) (id:24801)
Mehome Realty (Ontario) Inc.
Main Floor - 10 Mack Avenue
Toronto, Ontario
Location....Location....Location !!!!Experience The Epitome Of Luxury Living In One of the Most Architecturally Unique Homes,Complete With Premium finishing items and This Stunning Two-Story Modern Masterpiece Showcases Exceptional Craftsmanship And The Finest Quality Materials. Featuring Solid Hardwood Floors On Both The Main And Second Levels, This Custom-Designed Home Also Boasts A Gourmet Chef's Kitchen With upgraded Appliances. Conveniently Located Near Transit Just minutes to bus stops, (5 Mins to Warden Sub-way Station), Top Schools, Groceries, all amenities And Only 15-20 Minutes From Downtown Core. Don't Miss The Perfect Blend Of Style, Comfort,And Convenience! ***EXTRAS*** Stainless Steel Appliances (Fridge, Stove, Dish washer, Range Hood), Washer and Dryer, 2 car parking, And Plenty Of Pot Lights Throughout! (id:24801)
Royal LePage Terrequity Realty
222 - 51 Clarington Boulevard
Clarington, Ontario
Motivated Seller! Willing to Review any Offers! MODO Condo is an incredibly vibrant development just 35 minutes east of Toronto offering a laid-back atmosphere close to every modern convenience! Browse unique & eclectic shops, take advantage of an abundance of greenspace, restaurants, & the soon-to-be-built GO Train Station! With plenty of space to relax & recharge, the building amenities available are second to none! Host a celebration in one of the well-equipped multipurpose rooms, entertain on the rooftop terrace with BBQ, get a workout at the fitness centre or yoga studio, or simply unwind in th (id:24801)
Royal LePage Ignite Realty
852 William Lee Avenue
Oshawa, Ontario
Welcome to this well maintained Double Garage Detached Home in a High-Demand Neighborhood!This stunning home features a 9 ceiling on the main floor, an open-concept kitchen with granite countertops and a stylish backsplash. Enjoy hardwood flooring throughout the main and second floors, and elegant oak staircase. The luxurious primary bedroom boasts his & her closets and a spa-like ensuite. One additional bedroom with private ensuite on the second floor offer ultimate comfort and privacy. Huge fully fenced backyard (2021) perfect for outdoor activities. Most lighting fixtures have been tastefully upgraded. Conveniently located near parks, schools, and shopping plaza. A perfect home for families seeking space, style, and location! (id:24801)
Bay Street Group Inc.



